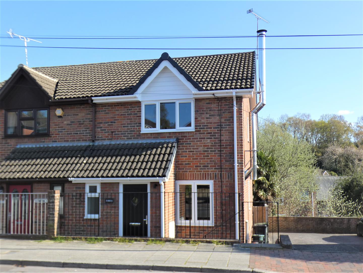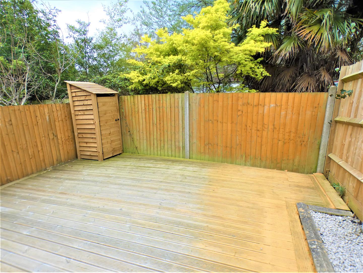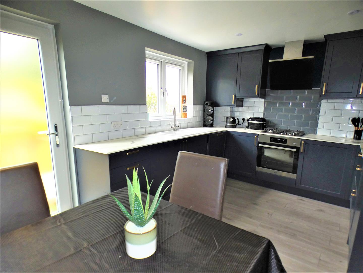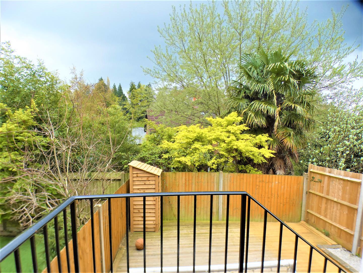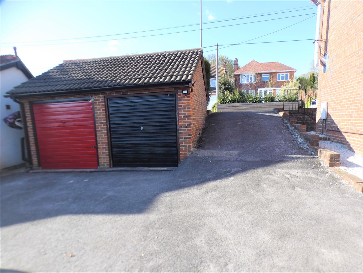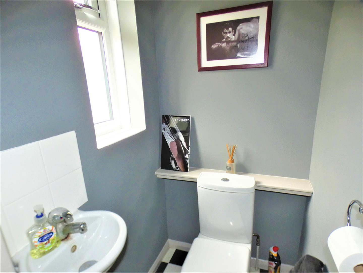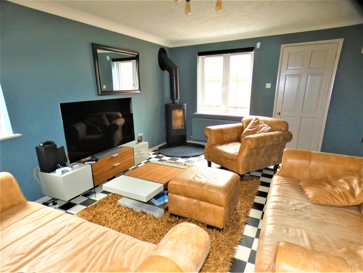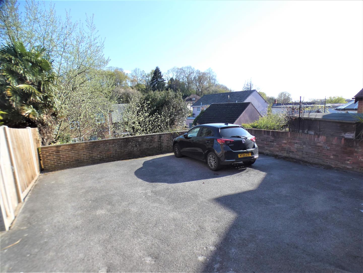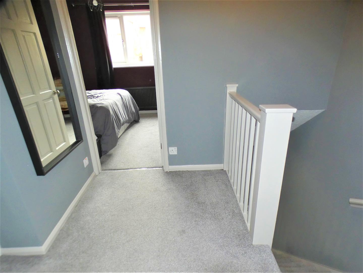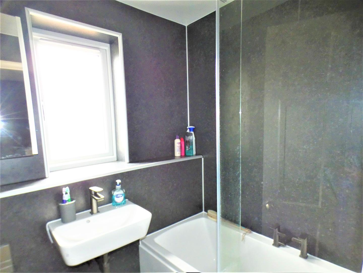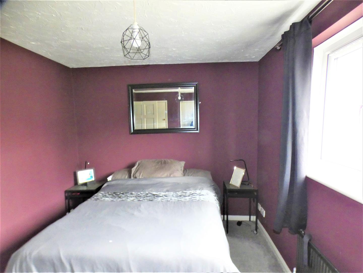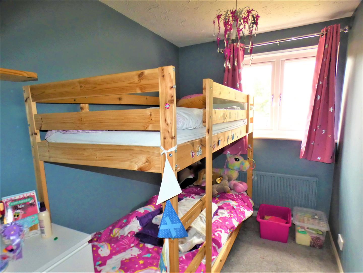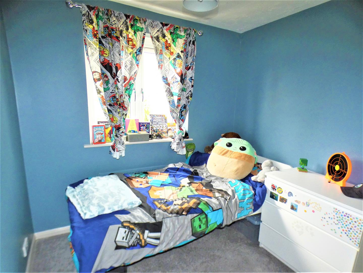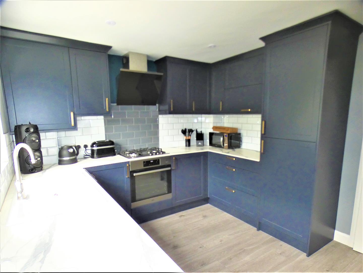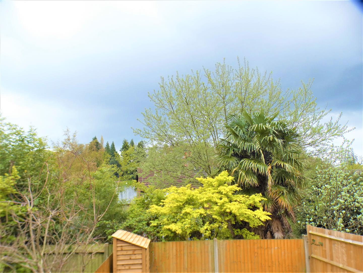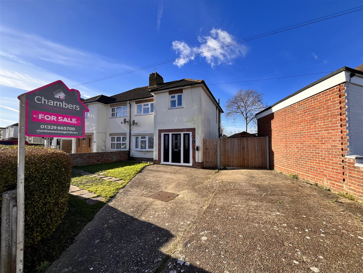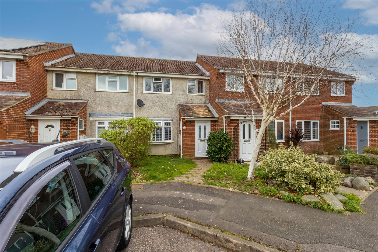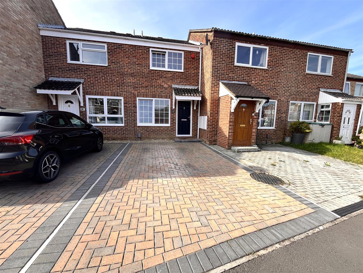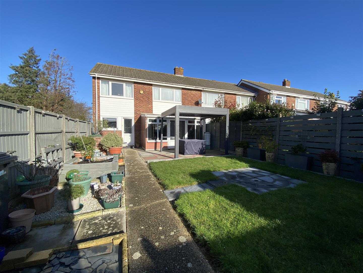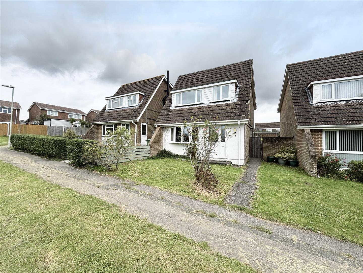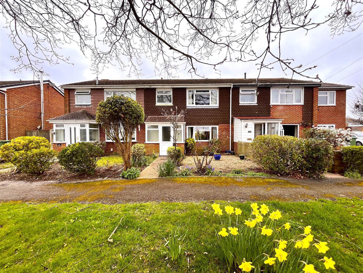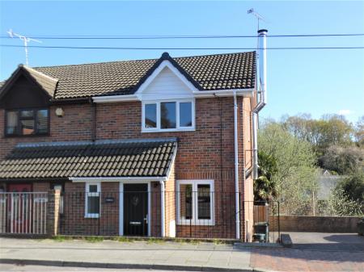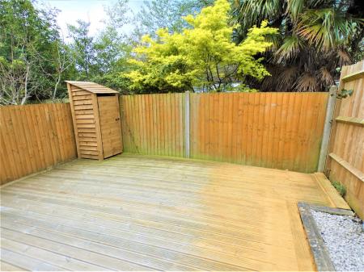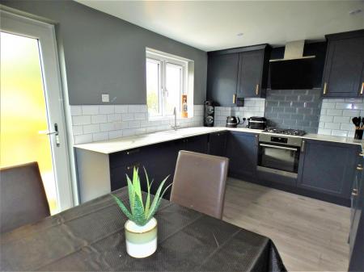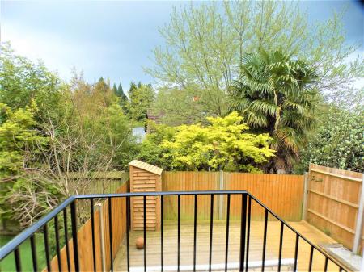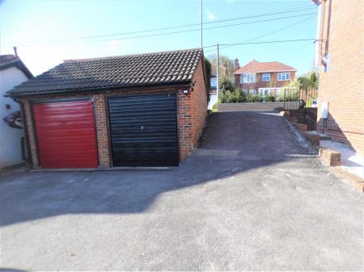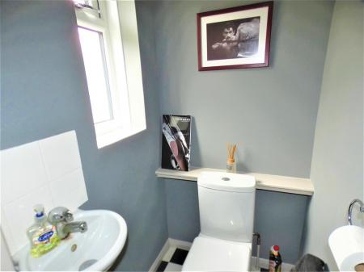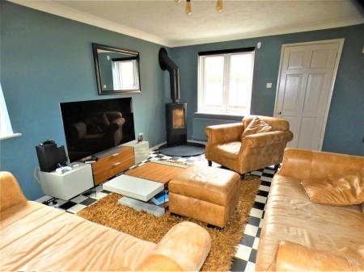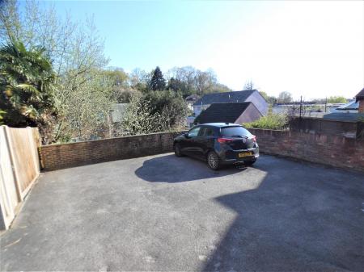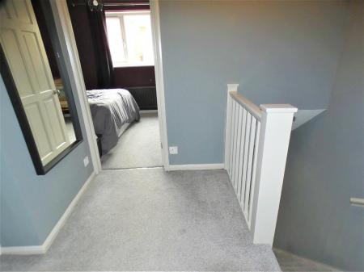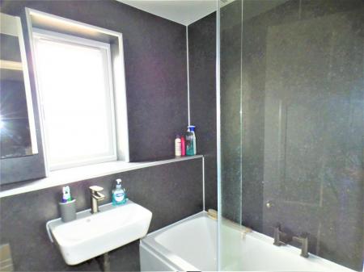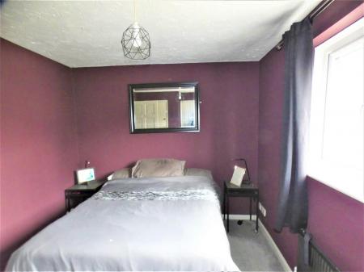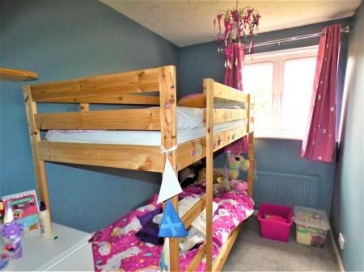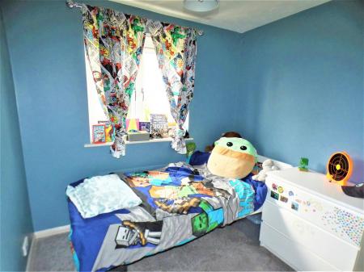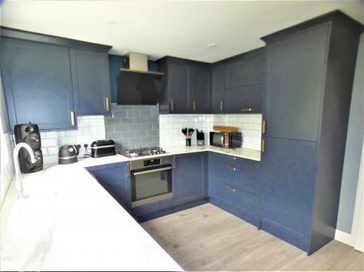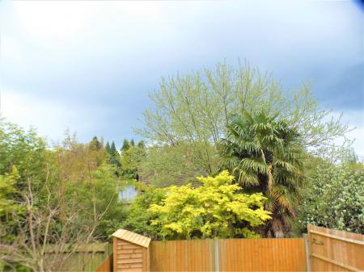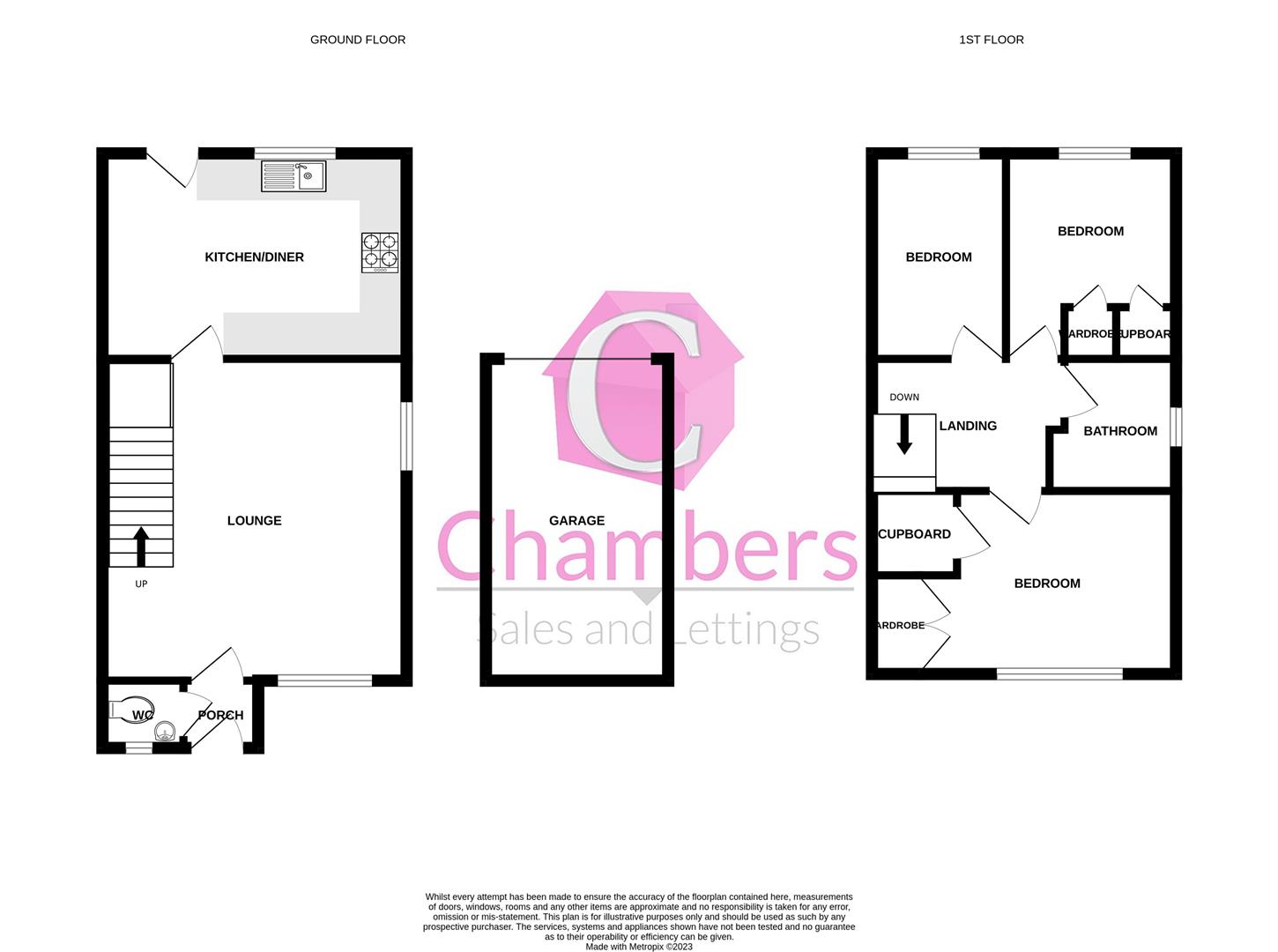- Non Estate Three Bedroom Semi Detached
- Downstairs Cloakroom
- Refitted Kitchen/Diner to rear
- Lounge with Log Burner
- Built in wardrobes to master bedroom
- Refitted White bathroom Suite
- Views of Old Bursledon to Rear
- Very Close to village amenities
- Enclosed South Facing Rear Garden
- Allocated parking and Single Garage situated nearby
3 Bedroom Semi-Detached House for sale in Southampton
REFITTED KITCHEN, REFITTED BATHROOM GARAGE AND NO CHAIN AHEAD! Chambers are delighted to be offering this NON ESTATE three bedroom semi detached property situated right in the HEART OF THE VILLAGE. The current owner has made a number of improvements which include new double glazing throughout and replaced soffats and fascis, the addition of a log burner, a superb refitted kitchen and bathroom and a new boiler three years ago. It has an elevated position therefore benefitting from far reaching views across Old Bursledon. The accommodation offers entrance porch, downstairs cloakroom, a spacious lounge, refitted kitchen/diner, three bedrooms and a refitted family bathroom. Outside the garden has a favourable SOUTH FACING aspect adjacent to the allocated parking and SINGLE GARAGE. Local conveniences are right on your doorstep as well as country walks in Old Bursledon. An internal inspection is strongly advised to appreciate the accommodation this property has to offer. To arrange a viewing please call Chambers on 02380 010440
Front Porch - Accessed UPVC front door, further door to lounge and to cloakroom.
Downstairs Cloakroom - Double glazed window to front elevation, fitted with a low level WC, wall mounted wash hand basin with tiled splashbacks, radiator.
Lounge - 15' 4'' x 14' 6'' (4.67m x 4.42m) - Double glazed windows to side and front elevations, Log burner and hearth, stairs to first floor landing, feature wood laminate flooring, glazed door to:
Kitchen/Diner - 14' 6'' x 9' 9'' (4.42m x 2.97m) - A modern refitted kitchen with a range of wall and base cupboard/drawer units, inset porcelain sink unit with mixer tap, built in oven with four burner gas hob and cooker hood over, integrated appliances including fridge/freezer, dishwasher and washing machine, wall mounted Worcester boiler in concealed cupboard, double glazed window to rear, feature wood flooring, space for dining table and chairs, door to rear garden.
First Floor Landing - Access to loft via void, doors to all bedrooms and family bathroom.
Master Bedroom - 12' 4'' x 8' 8'' (3.76m x 2.64m) - Double glazed window to front elevation, built in double wardrobe offering hanging rail and shelf space, access to cupboard, radiator.
Bedroom Two - 9' 9'' x 8' 1'' (2.97m x 2.46m) - Double glazed window to rear elevation, built in double wardrobe offering hanging rail and shelf space, radiator.
Bedroom Three - 9' 9'' x 6' 2'' (2.97m x 1.88m) - Double glazed window to rear elevation, radiator.
Family Bathroom - Refitted with a white suite comprising of a P-shaped panel bath with separate rainfall shower over, wall hung wash hand basin, concealed WC, white heated towel rail, wood flooring double glazed window to side elevation, inset spotlights to ceiling.
Rear Garden - Fully fence enclosed, area laid to decking, side pedestrian acces gate, This garden has a favourable southerly aspect and offers a good degree of privacy.
Single Garage - With up and over door, eaves storage space.
Council Tax - Eastleigh Borough Council-Band C
Disclaimer - These particulars are believed to be correct and have been verified by, or on behalf of, our Vendor. Any interested parties will need to satisfy themselves as to their accuracy and any other matter regarding the Property, its location and proximity to other features or facilities which are of specific importance to them. Distances, measurements and areas are only approximate. Unless otherwise stated, fixtures, contents and fittings are not included in the sale. Prospective purchasers are advised to commission a full inspection and structural survey of the Property before deciding to proceed with a purchase.
Property Ref: 256325_33110011
Similar Properties
Wavell Road, Gosport, PO13 0XR
3 Bedroom Semi-Detached House | Guide Price £289,950
NO FORWARD CHAIN! We are delighted to be selling this deceptively spacious three bedroom semi detached property which th...
Viking Close, Stubbington, Fareham
3 Bedroom Terraced House | £289,100
A lovely three bedroom terraced property with the benefit of a garage in a nearby block and situated in a popular Cul-De...
2 Bedroom Terraced House | £285,000
We welcome to the market this very light and airy two bedroom staggered property situated in a small cul-de-sac. The pro...
Meon Close, Peel Common, Gosport
4 Bedroom End of Terrace House | Offers in excess of £300,000
360 virtual tour available upon request! A four bedroom family home situated in Peel Common which is ideally placed for...
3 Bedroom Detached House | Guide Price £309,959
A detached family home which over looking the green and situated close to popular schools The property has many benefits...
Mayflower Close, Fareham, PO14 2PZ
3 Bedroom Terraced House | Guide Price £310,000
We are delighted to be selling this deceptively spacious three bedroom terraced property overlooking a delightful open g...

Chambers Sales & Lettings (Stubbington)
25 Stubbington Green, Stubbington, Hampshire, PO14 2JY
How much is your home worth?
Use our short form to request a valuation of your property.
Request a Valuation
