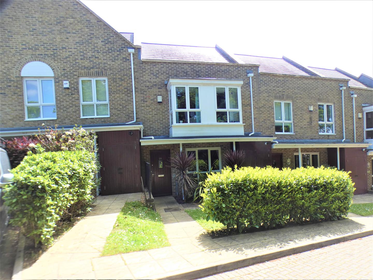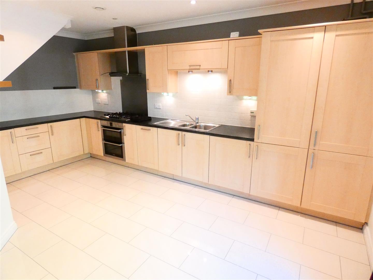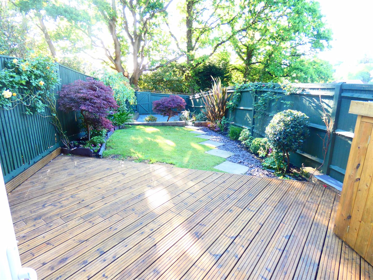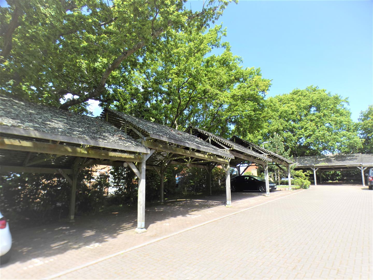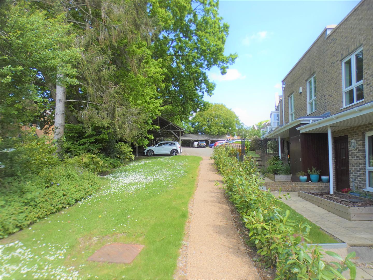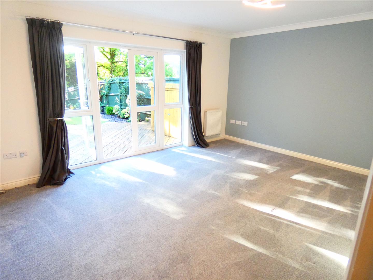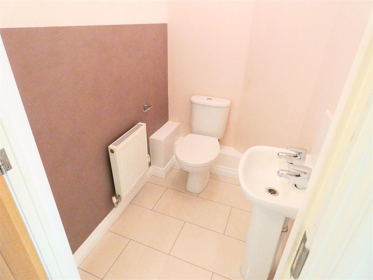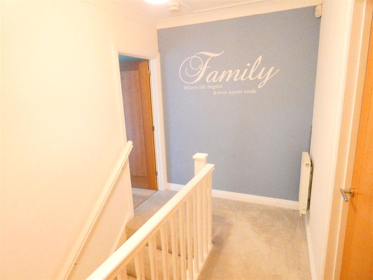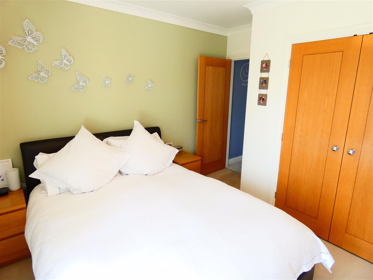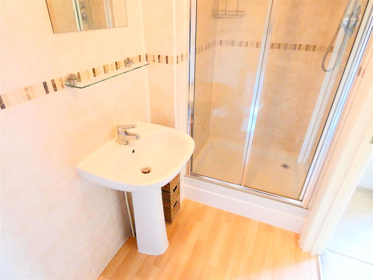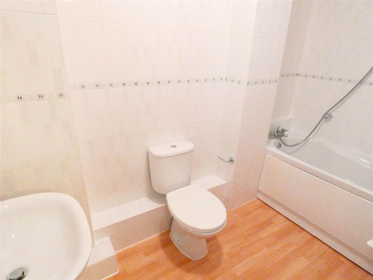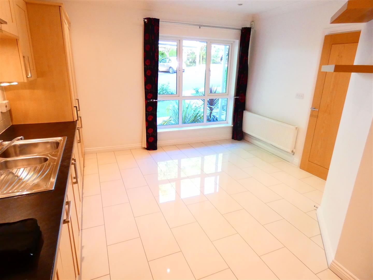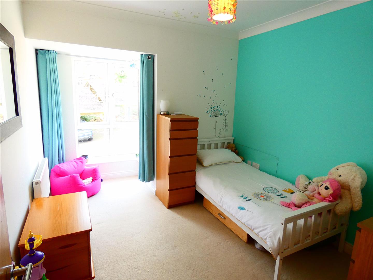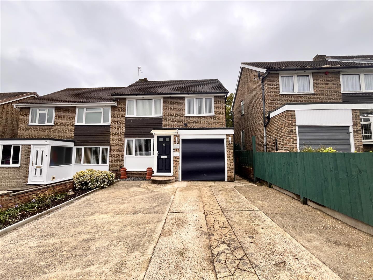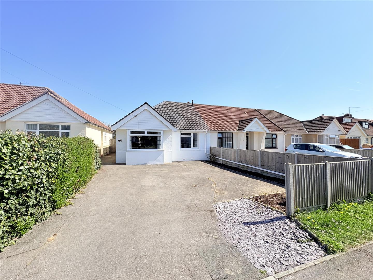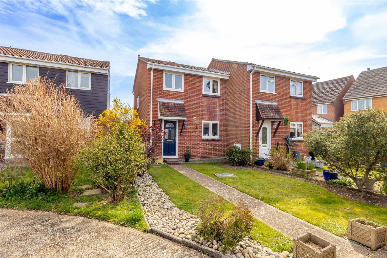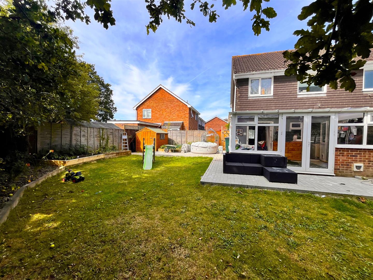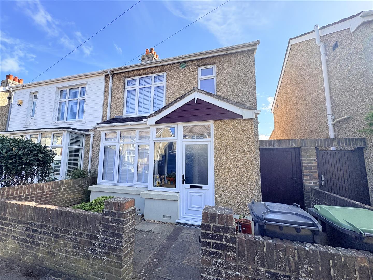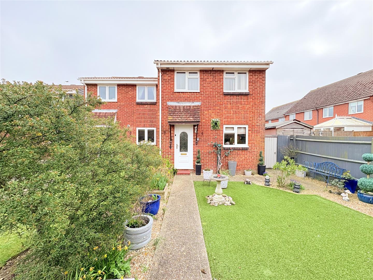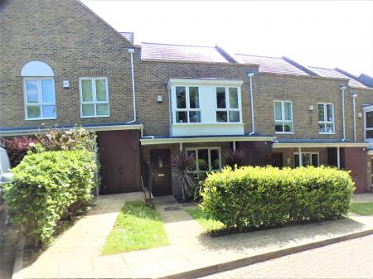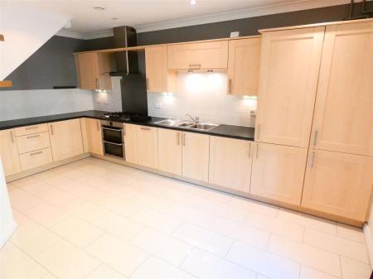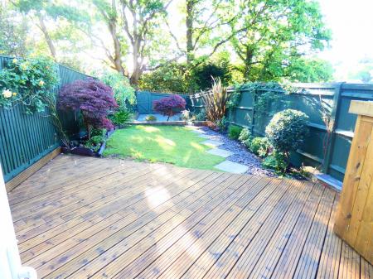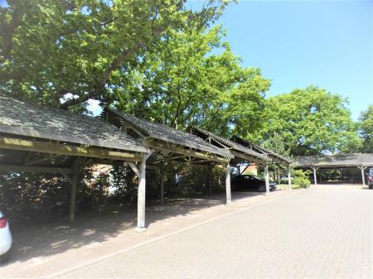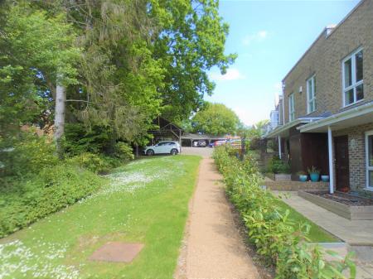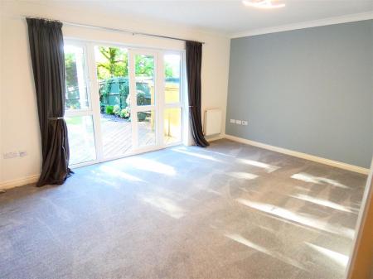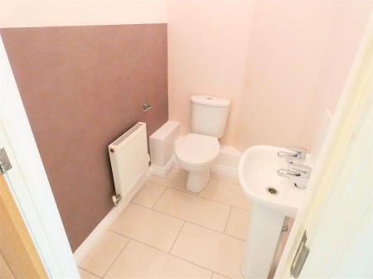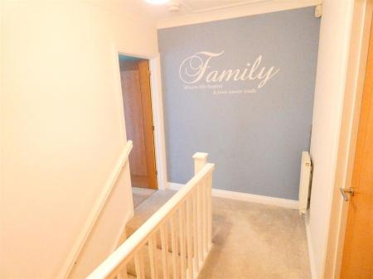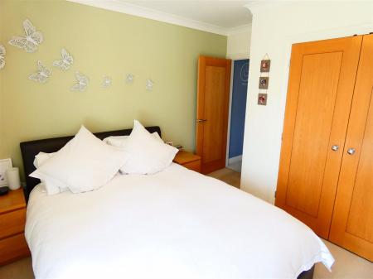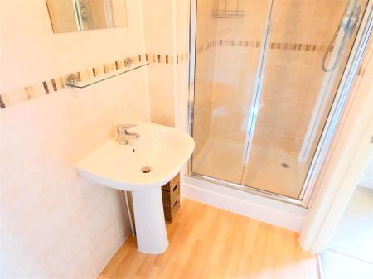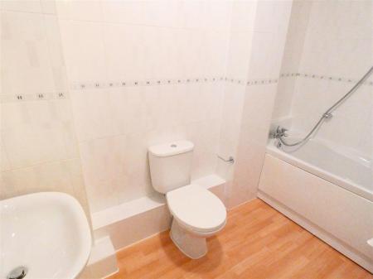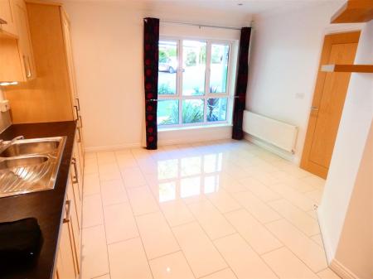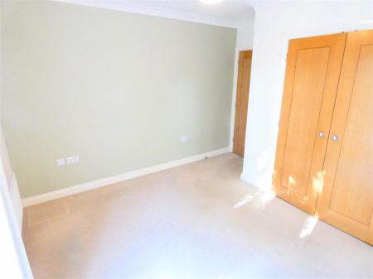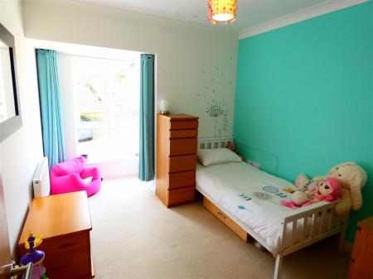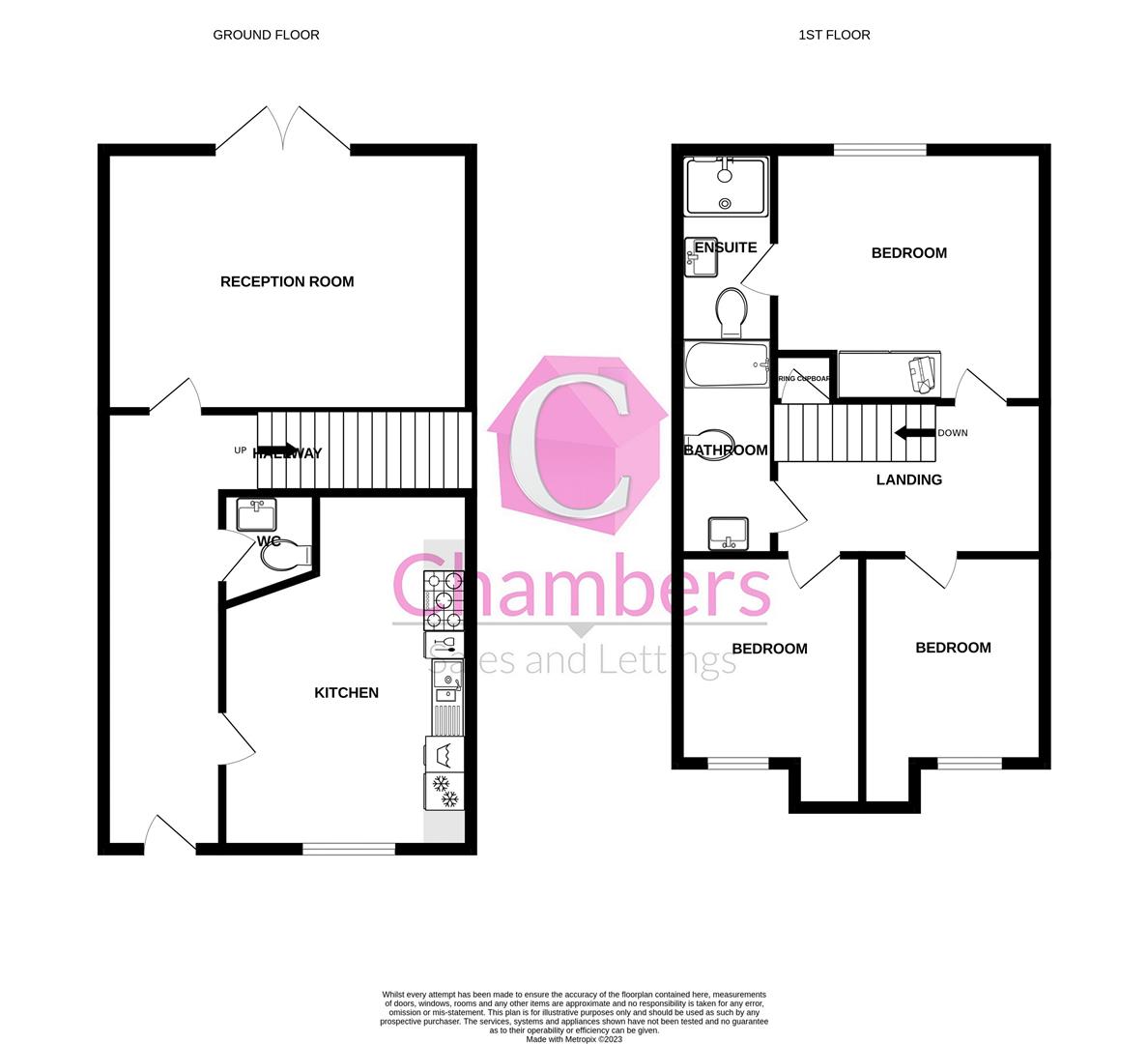- Modern Three Bedroom Mews Style Property
- All double sized Bedrooms
- Kitchen/Dining Room to Front
- En-Suite to Master Bedroom
- Downstairs Cloakroom
- Private Landscaped Rear Garden
- Popular Village location
- Close To Amenities and excellent transport links
- No Chain Ahead
- Two Allocated Parking Spaces One Under Covered Car Port
3 Bedroom Terraced House for sale in Southampton
A beautifully presented three double bedroom mews style property situated in a private maintained community convenient to the local village, schools and commuter access. This property offers entrance hallway, large kitchen/diner, lounge to rear, master bedroom with en-suite, two further double sized bedrooms and a family bathroom. Outside there is a good sized private landscaped rear garden, This property also comes with an allocated parking bay under a covered car port and further allocated parking bay. Call Chambers Sales & Lettings for more information on 02380 010440
Entrance Hallway - Accessed via a composite front door, radiator, doors to Kitchen/diner and lounge and to:
Downstairs Cloakroom - Fitted white suite comprising of low level WC, pedestal wash hand basin, radiator.
Kitchen/Diner - 16' 10'' x 12' 9'' (5.13m x 3.89m) - UPVC double glazed window to front elevation, fitted with a range of modern wall and base cupboard/drawer units with work surfaces over, inset stainless steel sink with mixer tap, integrated appliances including electric double oven, five burner gas hob and cooker hood over, integrated dishwasher, fridge/freezer and washing machine, boiler in concealed cupboard, space for dining table and chairs, radiator.
Lounge - 16' 10'' x 11' 11'' (5.12m x 3.63m) - UPVC double glazed French doors opening onto garden, two additional windows to rear elevation, radiator.
First Floor Landing - Access to loft via void, access to shelved airing cupboard housing hot water tank.
Master Bedroom - 12' 4'' x 9' 7'' (3.76m x 2.92m) - Double glazed window to rear elevation, built in double wardrobe. radiator, door to:
Ensuite - Fitted with a white suite comprising of a fully tiled shower cubicle, pedestal wash hand basin, low level WC, radiator.
Bedroom Two - 9' 10'' x 8' 4'' (2.99m x 2.55m) - Double glazed window to front elevation, radiator.
Bedroom Three - 9' 10'' x 9' 3'' (3m x 2.81m) - Double glazed window to front elevation, radiator.
Family Bathroom - Fitted with a white suite comprising of panel bath with shower attachment over, pedestal wash hand basin, low level WC, chrome heated towel rail.
Rear Garden - Area immediately behind house laid to timber decking, main area laid to lawn with mature flowers and shrubs, fully fence enclosed with rear access gate. This garden offers a high degree of privacy and seclusion.
Front Garden - Area laid to lawn bordered by a dwarf hedgerow adjacent to pathhway leading to front door,
Car Port Parking - One allocated parking space under a Timber car port situated directly opposite the property and a further allocated parking bay.
Council Tax - Eastleigh Borough Council Band C
Disclaimer - These particulars are believed to be correct and have been verified by, or on behalf of, our Vendor. Any interested parties will need to satisfy themselves as to their accuracy and any other matter regarding the Property, its location and proximity to other features or facilities which are of specific importance to them. Distances, measurements and areas are only approximate. Unless otherwise stated, fixtures, contents and fittings are not included in the sale. Prospective purchasers are advised to commission a full inspection and structural survey of the Property before deciding to proceed with a purchase.
Agents Note - There is an estate charge of �50 per month This covers, landscaping & maintenance, lighting, general maintenance, and insurances and legal assistance as the management company is run by the residents to keep down costs.
Property Ref: 256325_33112321
Similar Properties
Reeves Way, Bursledon, SO31 8FW
3 Bedroom Semi-Detached House | Guide Price £325,000
Chambers Estate Agents are pleased to offer to the market this immaculate three bedroom semi-detached family home in the...
2 Bedroom Semi-Detached Bungalow | £325,000
This two bedroom semi detached bungalow is ideally situated and is within walking distance to all the village amenities....
Ajax Close, Stubbington, Fareham
3 Bedroom Semi-Detached House | £325,000
A very well presented three bedroom semi detached house situated in a popular residential location, convenient to both t...
Fernie Close, Hill Head, Fareham
3 Bedroom House | £329,950
We are delighted to be selling this three bedroom end of terrace property. Situated in a popular cul-de-sac the property...
3 Bedroom Semi-Detached House | £329,950
This immaculate extended three bedroom semi detached property has been owned by the current seller for over twenty years...
Ajax Close, Stubbington, Fareham
3 Bedroom House | £329,950
This IMMACULATE three bedroom semi detached property is in an enviable 'tucked away' position. The property offers an en...

Chambers Sales & Lettings (Stubbington)
25 Stubbington Green, Stubbington, Hampshire, PO14 2JY
How much is your home worth?
Use our short form to request a valuation of your property.
Request a Valuation
