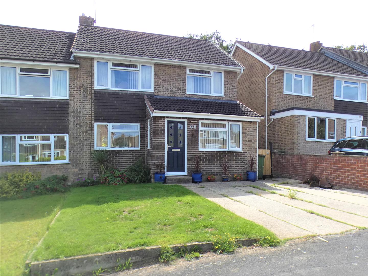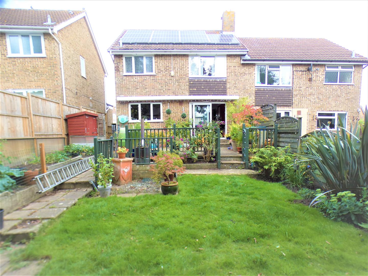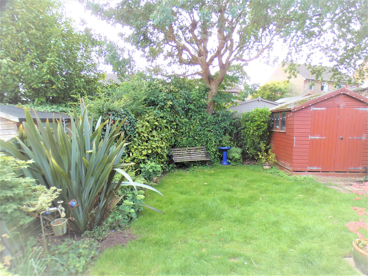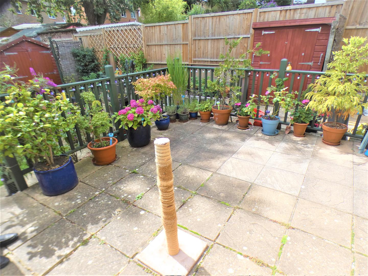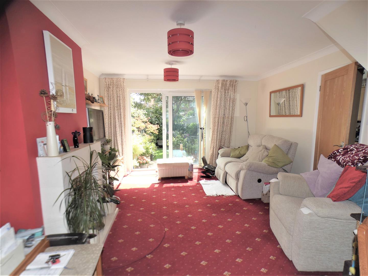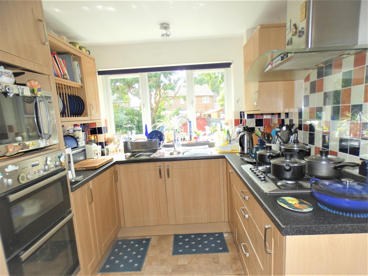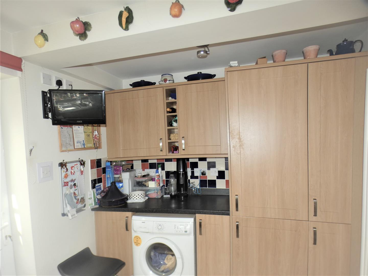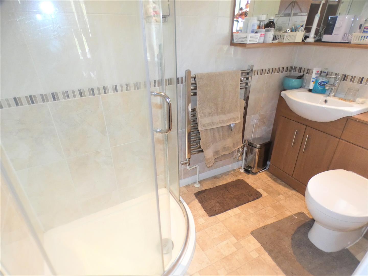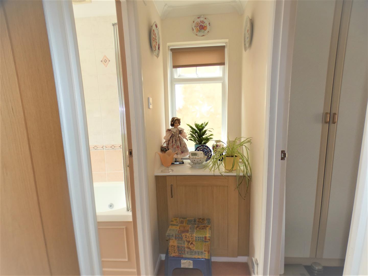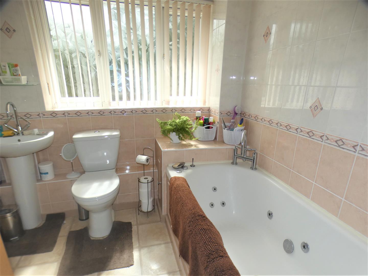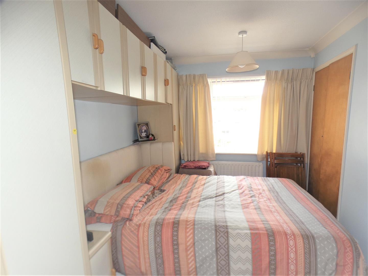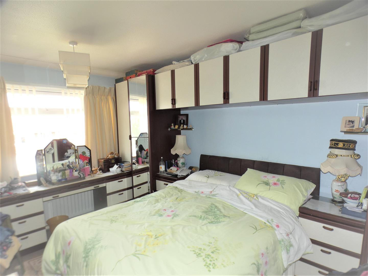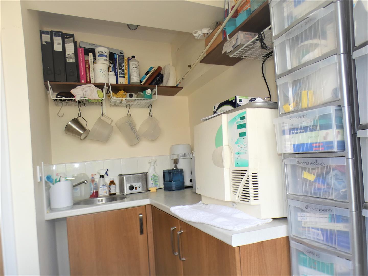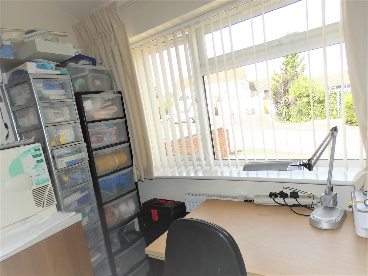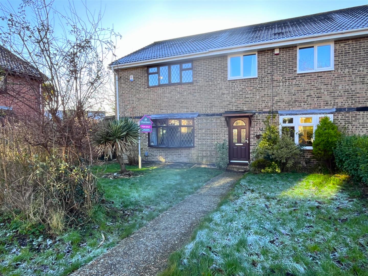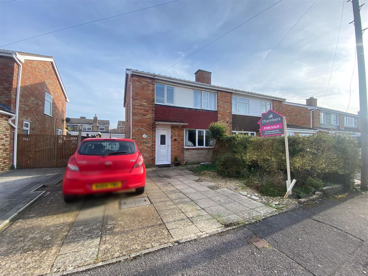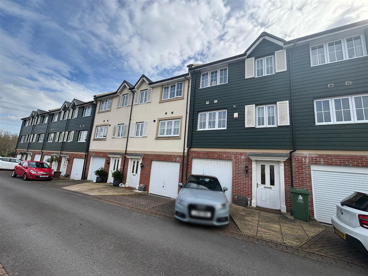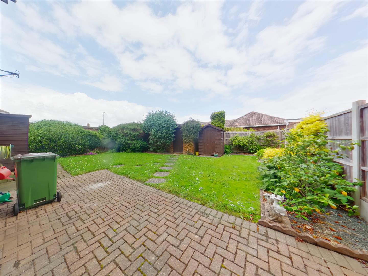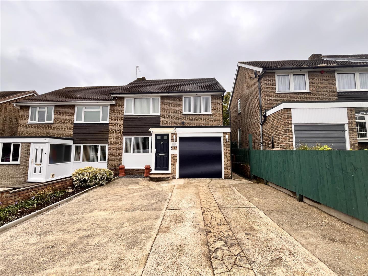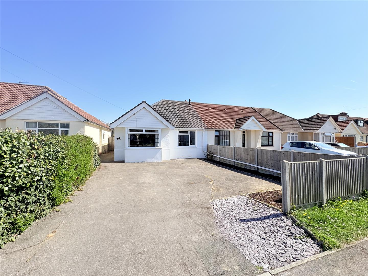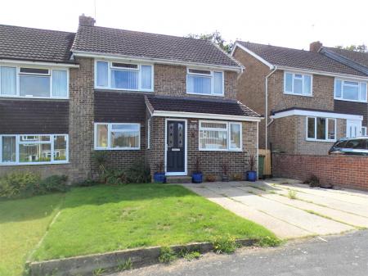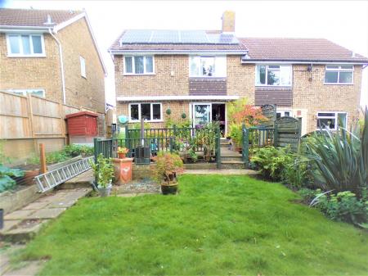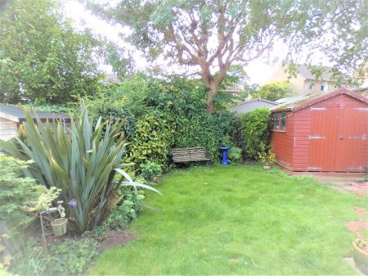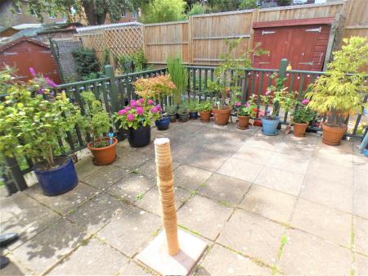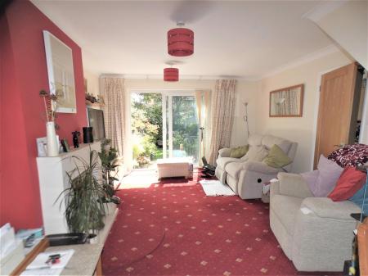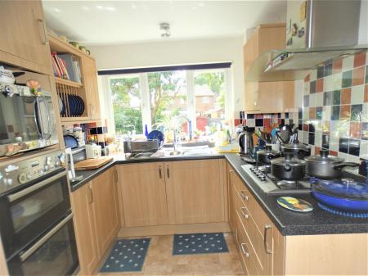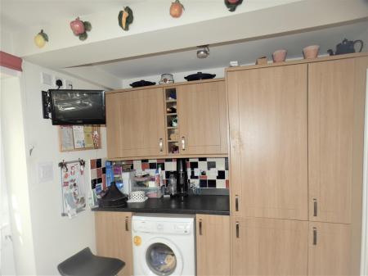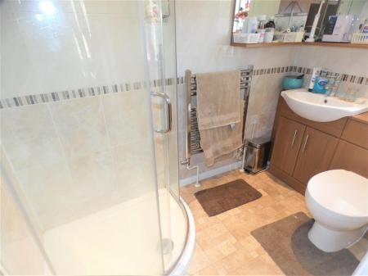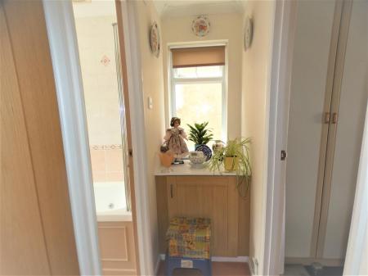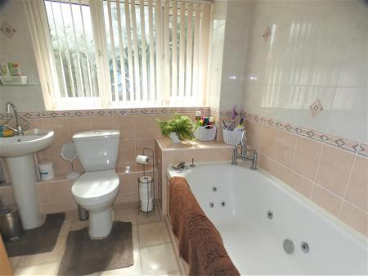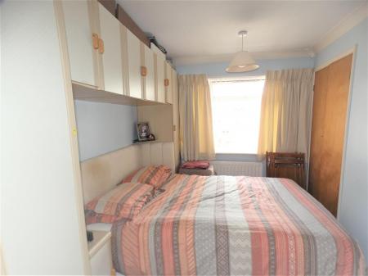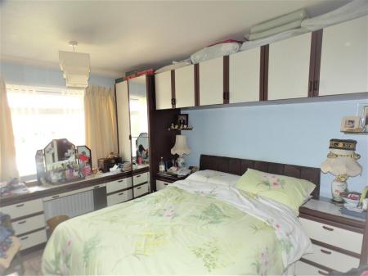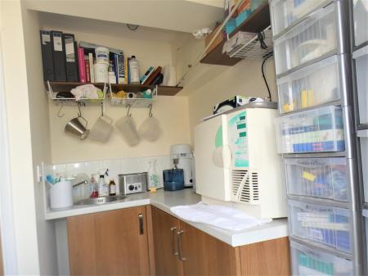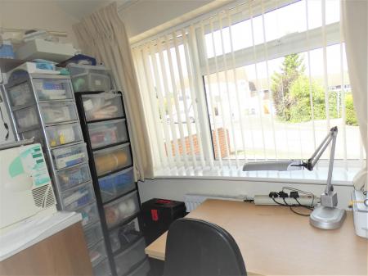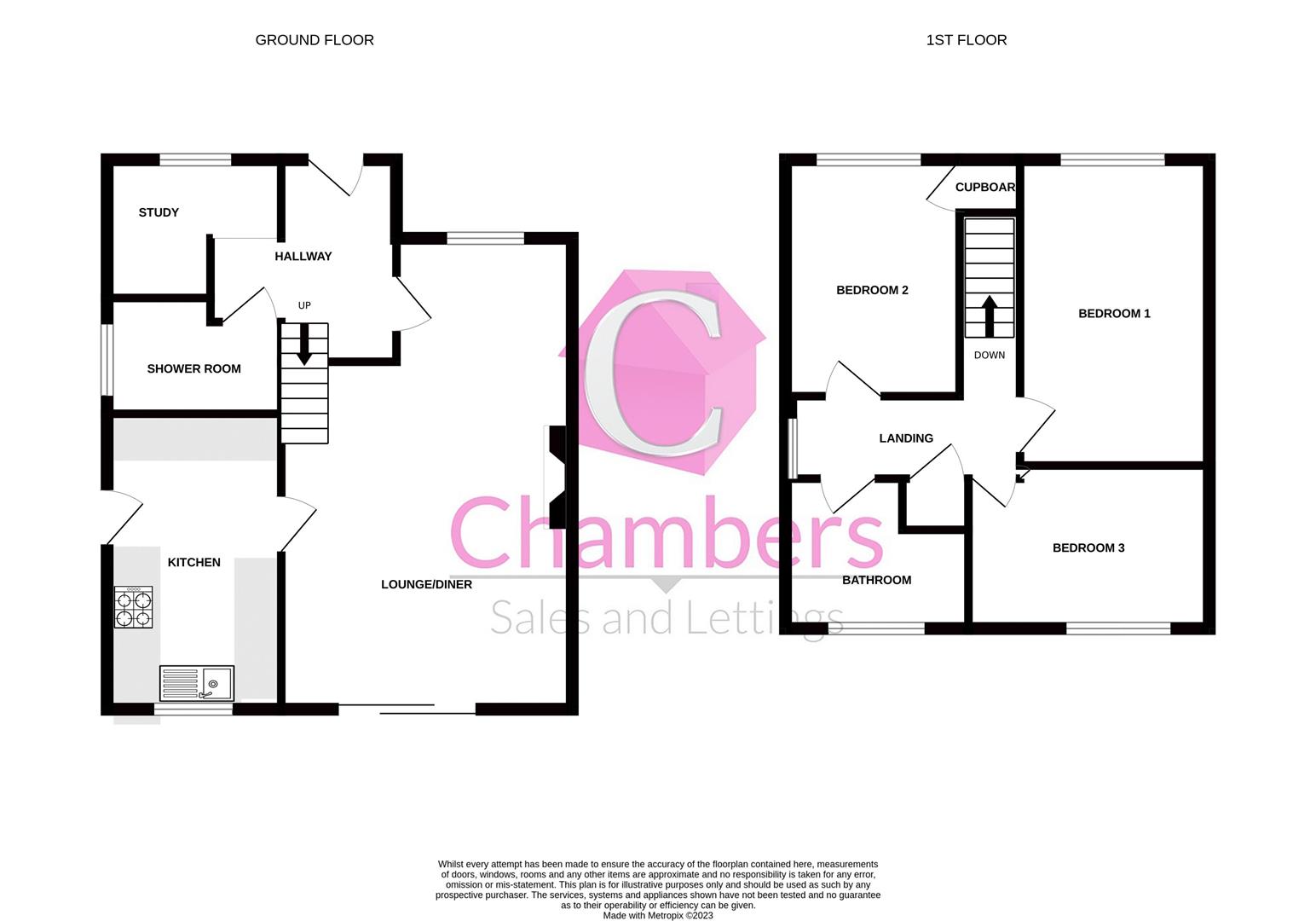- Three Bedroom Semi Detached house
- Downstairs Shower Room
- Study
- Three double sized bedrooms
- Newly Replaced boiler
- South Facing Private garden
- Ample Driveway for parking
- Close to shops, schools and the M27
- Well presented throughout
- Viewing recommended
3 Bedroom Semi-Detached House for sale in Southampton
OWNED SOLAR PANELS WITH THIS PROPERTY! Chambers Estate Agents are pleased to offer to the market this three bedroom semi-detached family home in the popular location of Bursledon. The property benefits from a dual aspect lounge/diner, extended kitchen, study, downstairs shower room, refitted bathroom and three double sized bedrooms ideal for family living. There is very private rear garden with a south facing aspect and a good size frontage for parking extra vehicles i.e boat/trailer/caravan. The current owners have occupied the property for 49 years and have loved the convenient location. An additional benefit is a recently replaced Vaillant boiler.
The property is located within a good school catchment area as well as being convenient for local shops and transport links. To arrange a viewing please contact Chambers on 02380 010440.
Entrance Hall - Accessed via a composite front door, double glazed window to side elevation, stairs to first floor landing, access to study, shower room and to lounge, radiator.
Study - 7' 9''max x 7' 5'' max (2.35m x 2.25m) - Double glazed window to front elevation, radiator, fitted sink.
Downstairs Shower Room - Double glazed window to side elevation, Fully tiled corner shower cubicle, inset vanity sink with concealed WC, chrome heated towel rail, shaver point, inset spotlights to ceiling.
Lounge/Diner - 22' 4'' x 12' 3'' (6.80m x 3.73m) - A dual aspect room with Double glazed window to front elevation and patio sliding doors to rear garden. Feature Adam style fireplace with fitted gas fire, understairs storage cupboard, two radiators, door to:
Kitchen - 14' 5'' x 7' 10'' (4.39m x 2.40m) - Double glazed window to rear elevation, UPVC door to side access, fitted with a comprehensive range of wall and base cupboard/drawer units, inset sink with mixer tap, integrated appliances including a five burner gas hob with chimney hood over, built in oven and grill, fridge/freezer and further under counter freezer, vertical radiator, plumbing for washing machine, TV aerial point.
First Floor Landing - Double glazed window to side elevation, access to partly boarded loft space with fitted ladder and light, access to shelved airing cupboard housing a newly replaced Vaillant boiler.
Master Bedroom - 14' 8'' x 9' 4'' (4.46m x 2.84m) - Double glazed window to front elevation, built in range of fitted furniture including a dressing table, three top box storage cupboards and two double and two single wardrobes, radiator. TV aerial point.
Bedroom Two - 11' 8'' x 8' 0'' (3.56m x 2.45m) - Double glazed window to front elevation, built in up and over furniture comprising of three wall cupboards, one double wardrobe and one single, radiator, further storage cupboard. TV aerial and cable point.
Bedroom Three - 12' 6'' x 7' 5'' (3.80m x 2.27m) - Double glazed window to rear elevation, TV aerial point radiator.
Family Bathroom - Fitted with a three piece suite comprising of a jacuzzi bath with mixer tap, pedestal wash hand basin with mixer tap, low level WC, electric shower over bath, chrome heated towel rail, inset spotlights to ceiling, extractor fan
Rear Garden - Area immeditaley behind house laid to patio with timber ballestrade, main area laid to lawn with flower and shrub borders, side pedestrian access gate, outside tap, fully fence enclosed, timber garden shed approximatley 8 x 8. There are 11 solar panels on the roof owned by the present owner. This garden offers a great deal of privacy and seclusion and has a favourable south facing aspectA
Front Garden - A good size frontage providing an aea laid to lawn with shrub borders, further area of hardstanding for parking, side access gate.
Council Tax - Eastleigh Borough Council- Band C
Disclaimer - These particulars are believed to be correct and have been verified by, or on behalf of, our Vendor. Any interested parties will need to satisfy themselves as to their accuracy and any other matter regarding the Property, its location and proximity to other features or facilities which are of specific importance to them. Distances, measurements and areas are only approximate. Unless otherwise stated, fixtures, contents and fittings are not included in the sale. Prospective purchasers are advised to commission a full inspection and structural survey of the Property before deciding to proceed with a purchase.
Tenure - Freehold
Property Ref: 256325_33110763
Similar Properties
Henley Gardens, Fareham, PO15 6HA
4 Bedroom End of Terrace House | Offers Over £317,000
GUIDE PRICE �317,000-�320,000 HUGE POTENTIAL TO EXTEND.........We are pleased to be selling this...
The Glebe, Stubbington, Fareham
3 Bedroom Semi-Detached House | Guide Price £315,000
NO FORWARD CHAIN! A three bedroom semi-detached house situated in a much requested but rarely available Cul-De-Sac right...
Maud Avenue, Titchfield Common, Fareham
3 Bedroom Terraced House | Offers in excess of £315,000
This three bedroom town house is located within a popular modern development in Titchfield Common. The property comprise...
East House Avenue, Stubbington, Fareham
3 Bedroom House | Guide Price £322,995
A very well presented three bedroom semi detached property ideally situated for school catchments and the village. The p...
Reeves Way, Bursledon, SO31 8FW
3 Bedroom Semi-Detached House | Guide Price £325,000
Chambers Estate Agents are pleased to offer to the market this immaculate three bedroom semi-detached family home in the...
2 Bedroom Semi-Detached Bungalow | £325,000
This two bedroom semi detached bungalow is ideally situated and is within walking distance to all the village amenities....

Chambers Sales & Lettings (Stubbington)
25 Stubbington Green, Stubbington, Hampshire, PO14 2JY
How much is your home worth?
Use our short form to request a valuation of your property.
Request a Valuation
