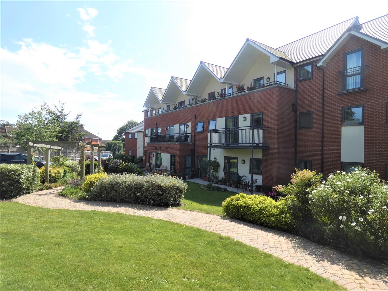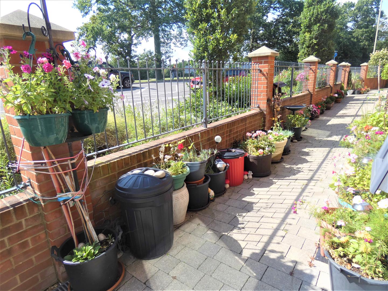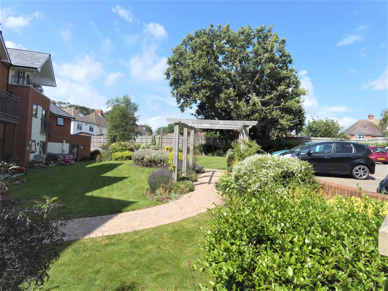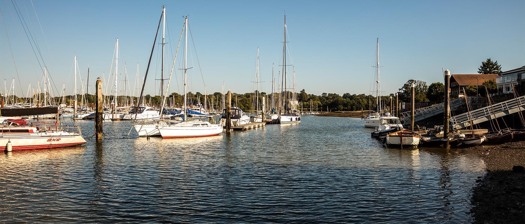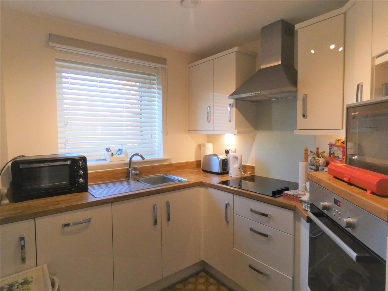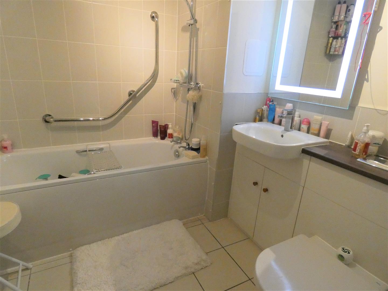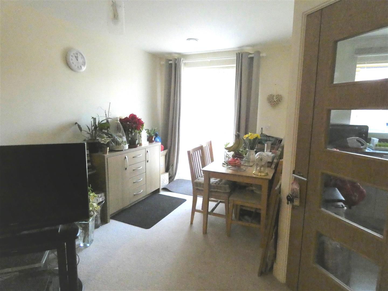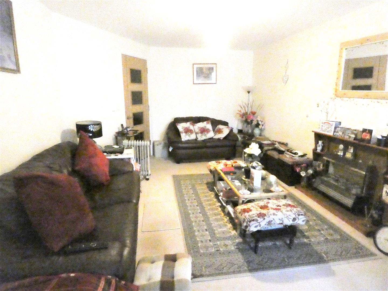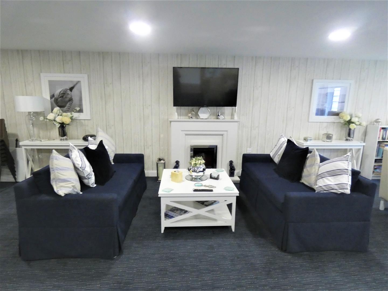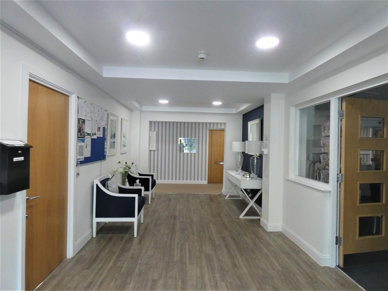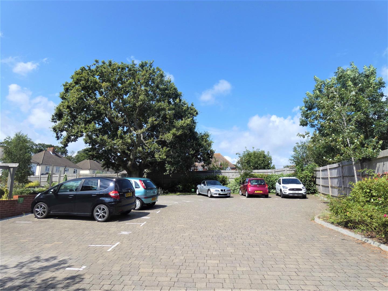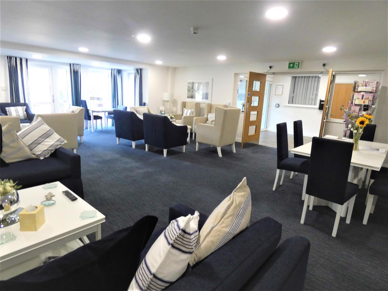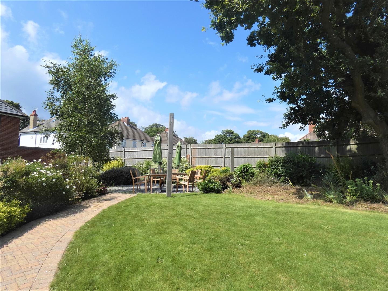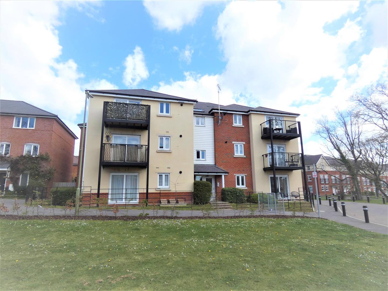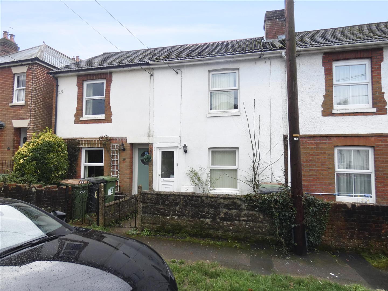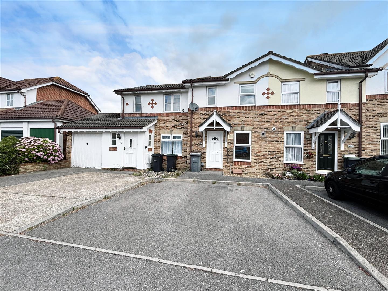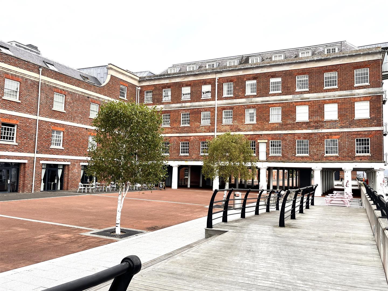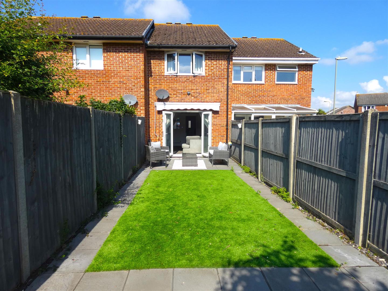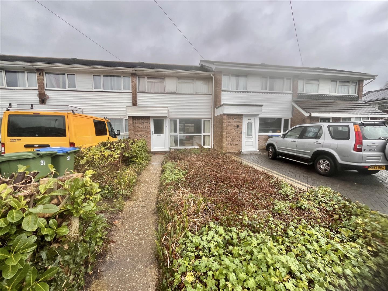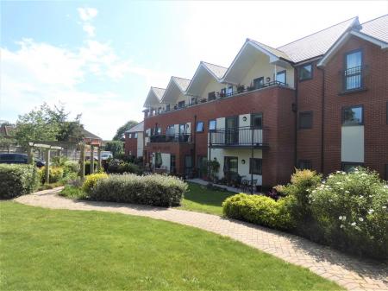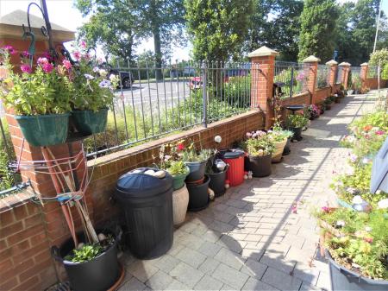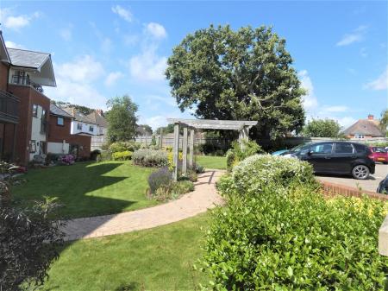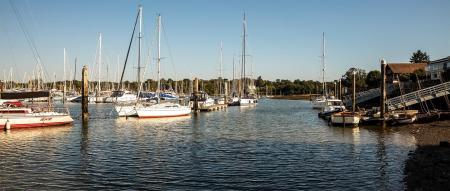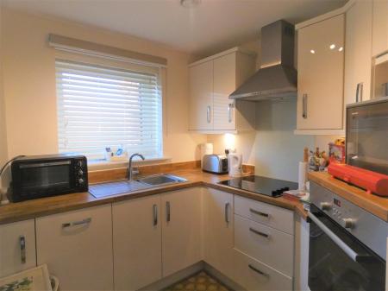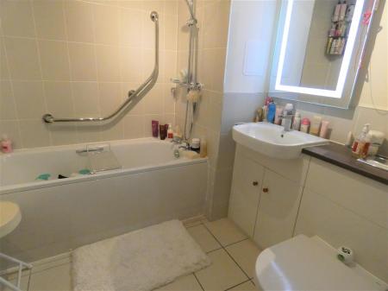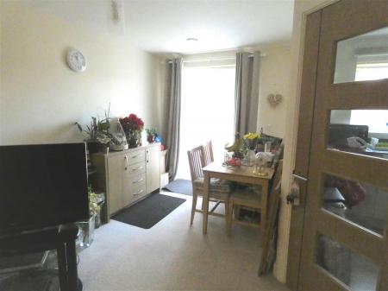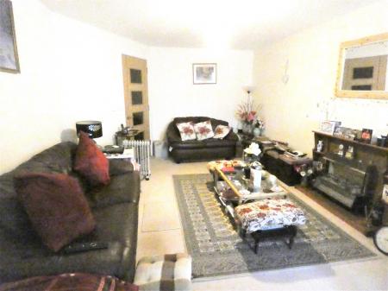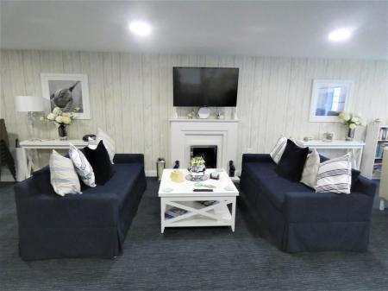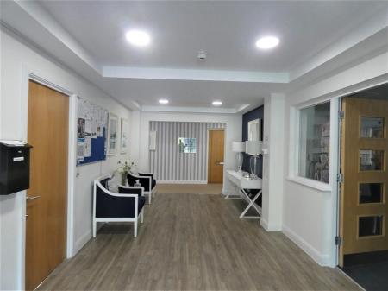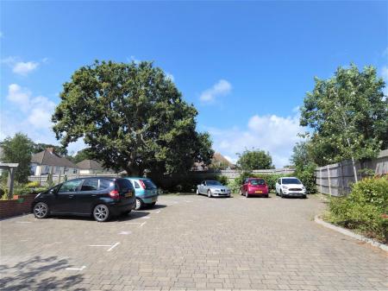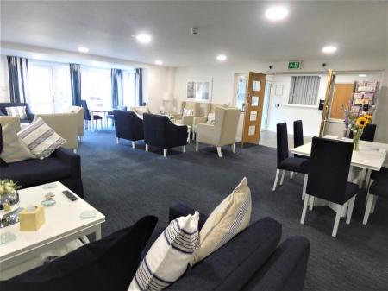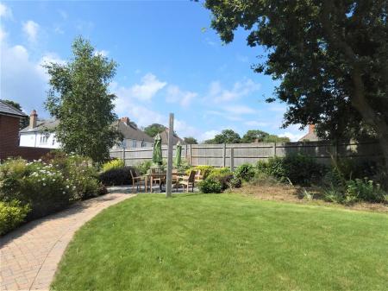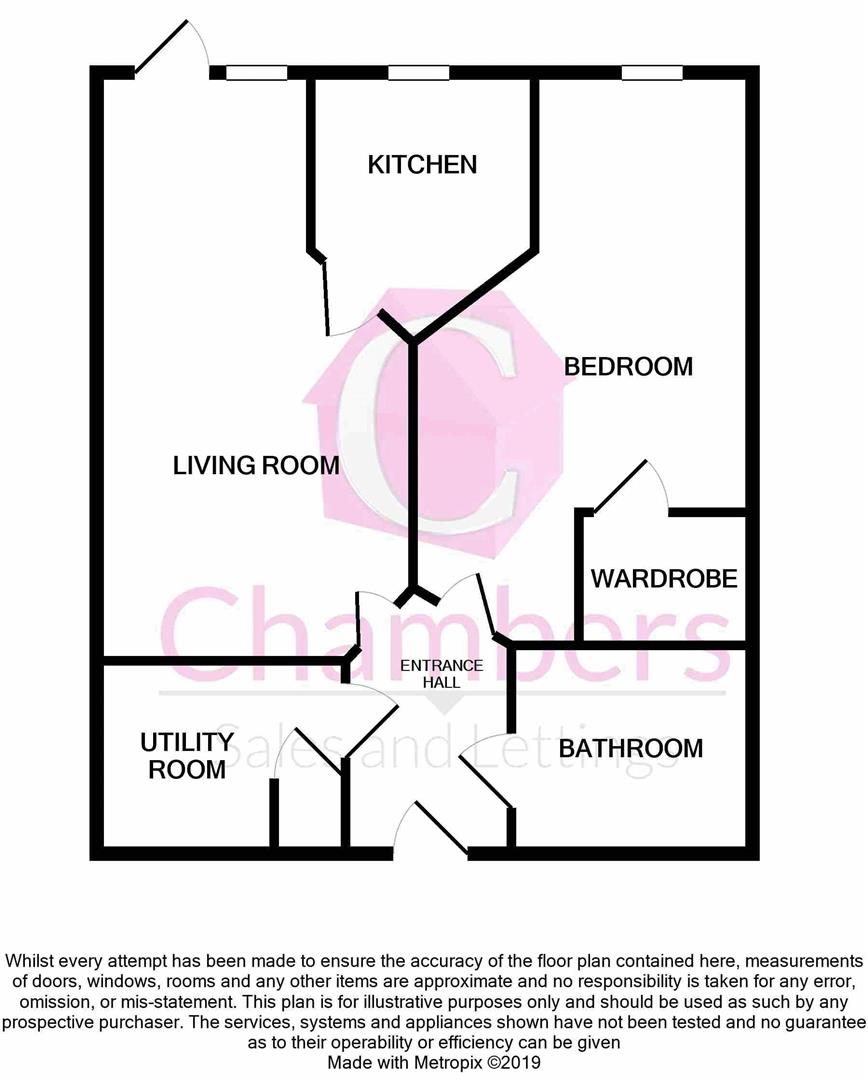- Ground Floor Retirement Apartment built 2016
- Lounge Diner with door to garden
- Fitted kitchen with appliances
- Walk in Wardrobe
- Underfloor heating throughout
- Seperate Utility Room
- Triple Glazed Windows
- Guest Room Available for visitors
- Camera Security Entry System
- 24 hour Emergency call system
1 Bedroom Retirement Property for sale in Southampton
Chambers are pleased to be selling this GROUND FLOOR RETIREMENT property in the highly sought after area of Hamble. Folland Court was built in 2016 by McCarthy & Stone to a very high specification, the property has many benefits including a 24 HOUR EMERGENCY CALL SYSTEM, Underfloor heating, TRIPLE glazed windows, security camera entry system, visitors lounge area and an on site guest room for visitors. The accommodation comprises of entrance hall, lounge/diner, fitted kitchen. utility room, bathroom and a master bedroom with walk in wardrobe. Outside the lounge has a door opening to a small patio area, and parking to the rear and a beautifully landscaped rear communal garden with pergola. Situated a stones throw from the village amenities and close to the river Hamble for idylic scenic walks an internal viewing is essential to appreciate the ideal retirement property on offer here.
Entrance Hall - Fitted security camera entry system, underfloor heating, inset spotlights to ceiling, 24 Hour emergency managers pull cord, doors to utility room, bathroom, master bedroom and to :
Utility Room - 7' 6'' x 5' 3'' (2.29m x 1.6m) - Fitted with plumbing for washing machine which will be included, hot water tank and meter cupboard.
Bathroom - Fitted with a three piece suite comprising of panel bath with fitted hand rail and with two shower heads over, inset vanity sink unit with mirror and light above, low level WC, half tiled walls, chrome heated towel rail, ceramic tiled floor.
Lounge/Diner - 24' 11'' x 11' 4''max x 3.45m) - Triple glazed door to front elevation opening onto patio area, TV aerial point, underfloor heating, Oak glazed door to kitchen.
Kitchen - 8' 6'' x 7' 7'' (2.6m x 2.3m) - Triple glazed window to front elevation, fitted with a range of cream gloss wall and base cupboard/drawer unit with under unit lighting, laminate work surfaces over, inset stainless steel sink unit with mixer tap, fitted appliances including electric oven and hob, upright fridge freezer and dishwasher, ceramic tiled floor with under floor heating.
Master Bedroom - 18' 8'' x 9' 7'' max (5.7m x 2.91m) - Triple glazed window to front elevation, access to walk in wardrobe.
Parking - The current owner pays �250 per year to have a parking space to the rear. Applications can be made via the site manager.
Ground Rent - The sum of �212.50 is paid every 6 months this includes, the 24 emergency service, window cleaning, gardening and heating of communal areas and water rates, and building insurance.
Service Charge - The current owner pays �275 per month
Leasehold Information - The length of lease is 999 years which began in 2016
Council Tax - Eastliegh Borough Council Tax Band B
Disclaimer - These particulars are believed to be correct and have been verified by, or on behalf of, our Vendor. Any interested parties will need to satisfy themselves as to their accuracy and any other matter regarding the Property, its location and proximity to other features or facilities which are of specific importance to them. Distances, measurements and areas are only approximate. Unless otherwise stated, fixtures, contents and fittings are not included in the sale. Prospective purchasers are advised to commission a full inspection and structural survey of the Property before deciding to proceed with a purchase.
Property Ref: 256325_33110003
Similar Properties
Cavendish Drive, Locks Heath, SO31 6BN
2 Bedroom Flat | Guide Price £230,000
Chambers are delighted to present this spacious two bedroom top floor apartment, complete with a South facing balcony an...
St. Margarets Road, Bishopstoke, Eastleigh
3 Bedroom Terraced House | Guide Price £230,000
* OPEN DAY 13TH APRIL* CALL CHAMBERS TO ARRANGE AN APPOINTMENT! A three bedroom cottage style property requiring updatin...
Hunter Close, Alver Village, Gosport
2 Bedroom Terraced House | £225,000
NO FORWARD CHAIN! New combination boiler (2024) with transferable 5 year warranty and consumer unit replaced 2020! A mod...
2 Bedroom Flat | Offers Over £275,000
We are delighted to be selling the stunning two bedroom split level waterfront second floor apartment with views over th...
Forties Close, Stubbington,Fareham, PO14
2 Bedroom Terraced House | Guide Price £275,000
This two bedroom staggered terraced property has been fully refurbished throughout by the present owner. The accommodati...
Elsfred Road, Hill Head, Fareham
3 Bedroom Terraced House | Guide Price £275,000
This three bedroom terraced property is set in popular area close to Hill Head beach. The property does require modernis...

Chambers Sales & Lettings (Stubbington)
25 Stubbington Green, Stubbington, Hampshire, PO14 2JY
How much is your home worth?
Use our short form to request a valuation of your property.
Request a Valuation
