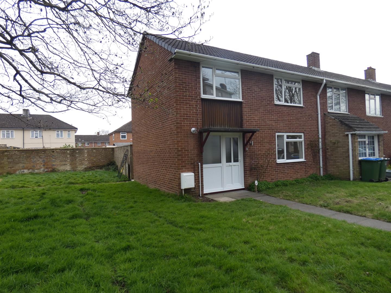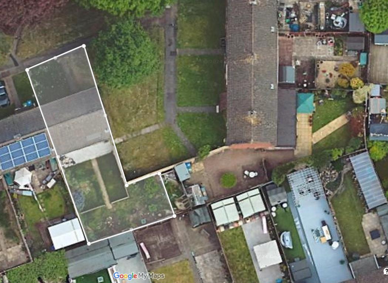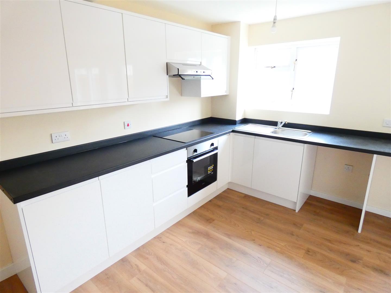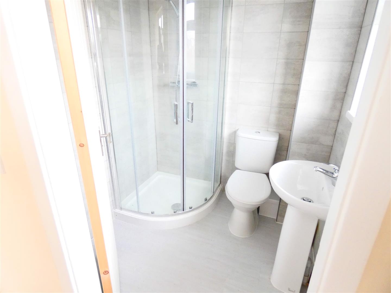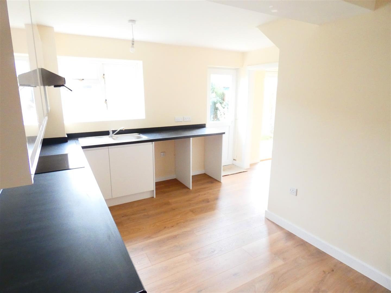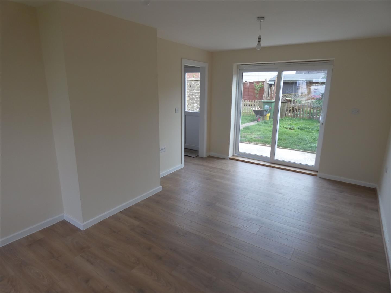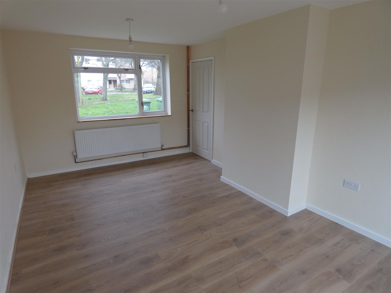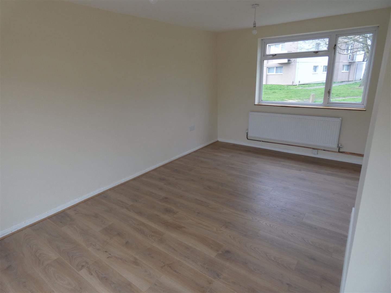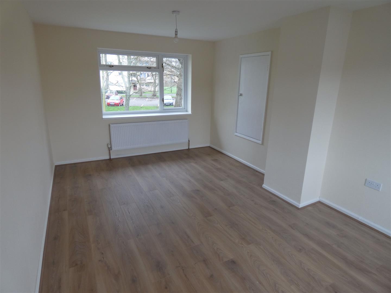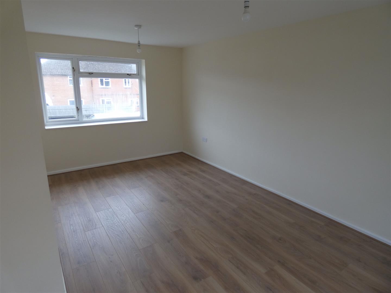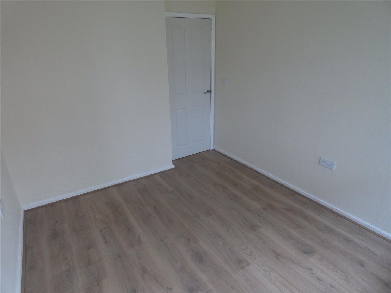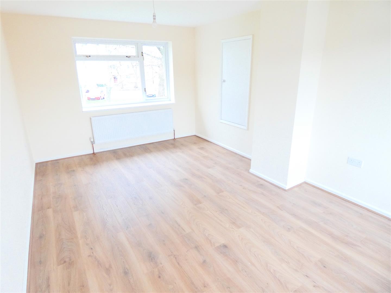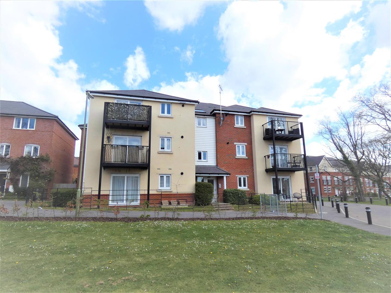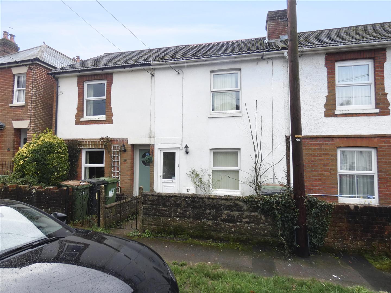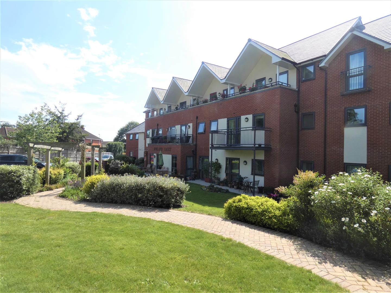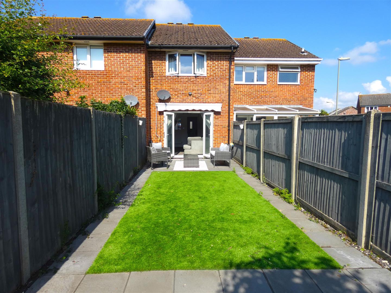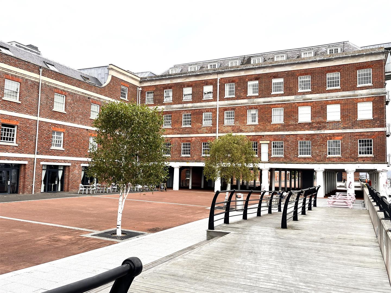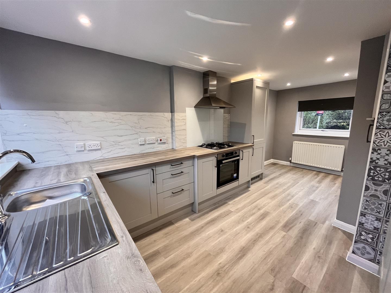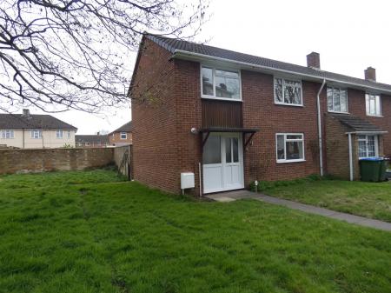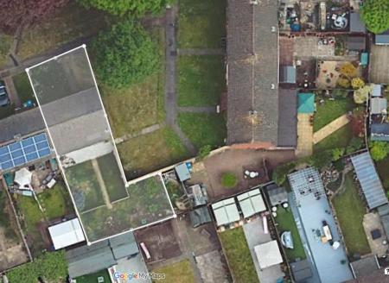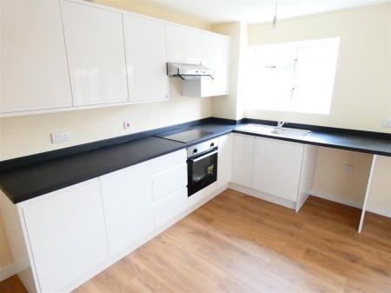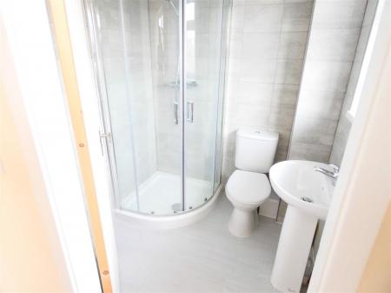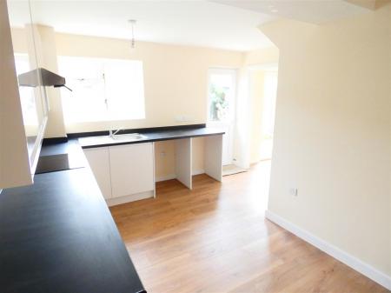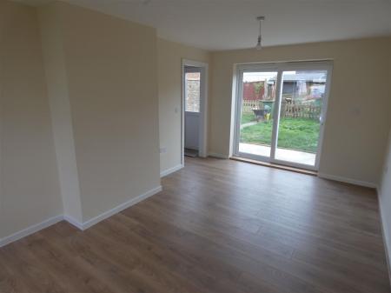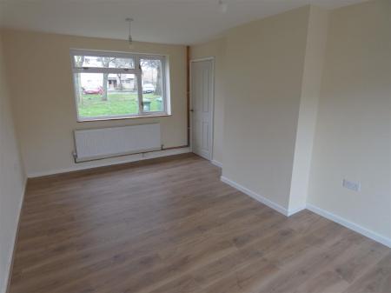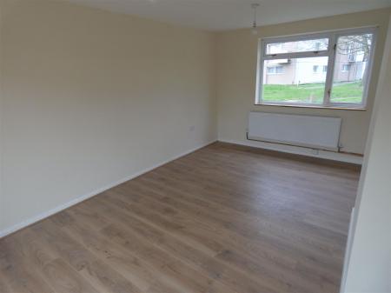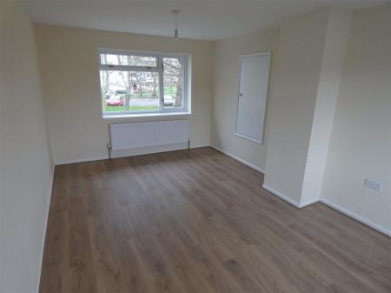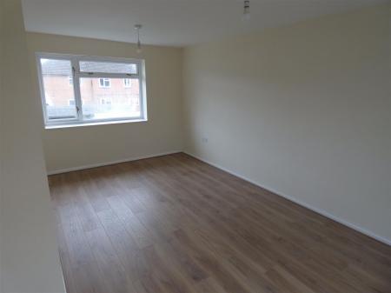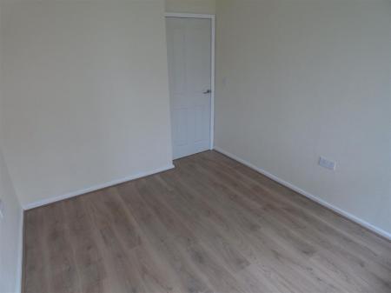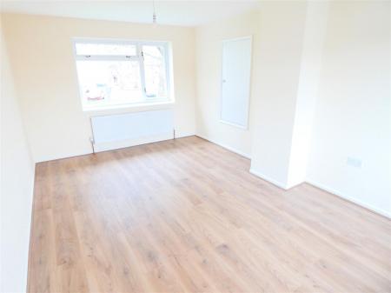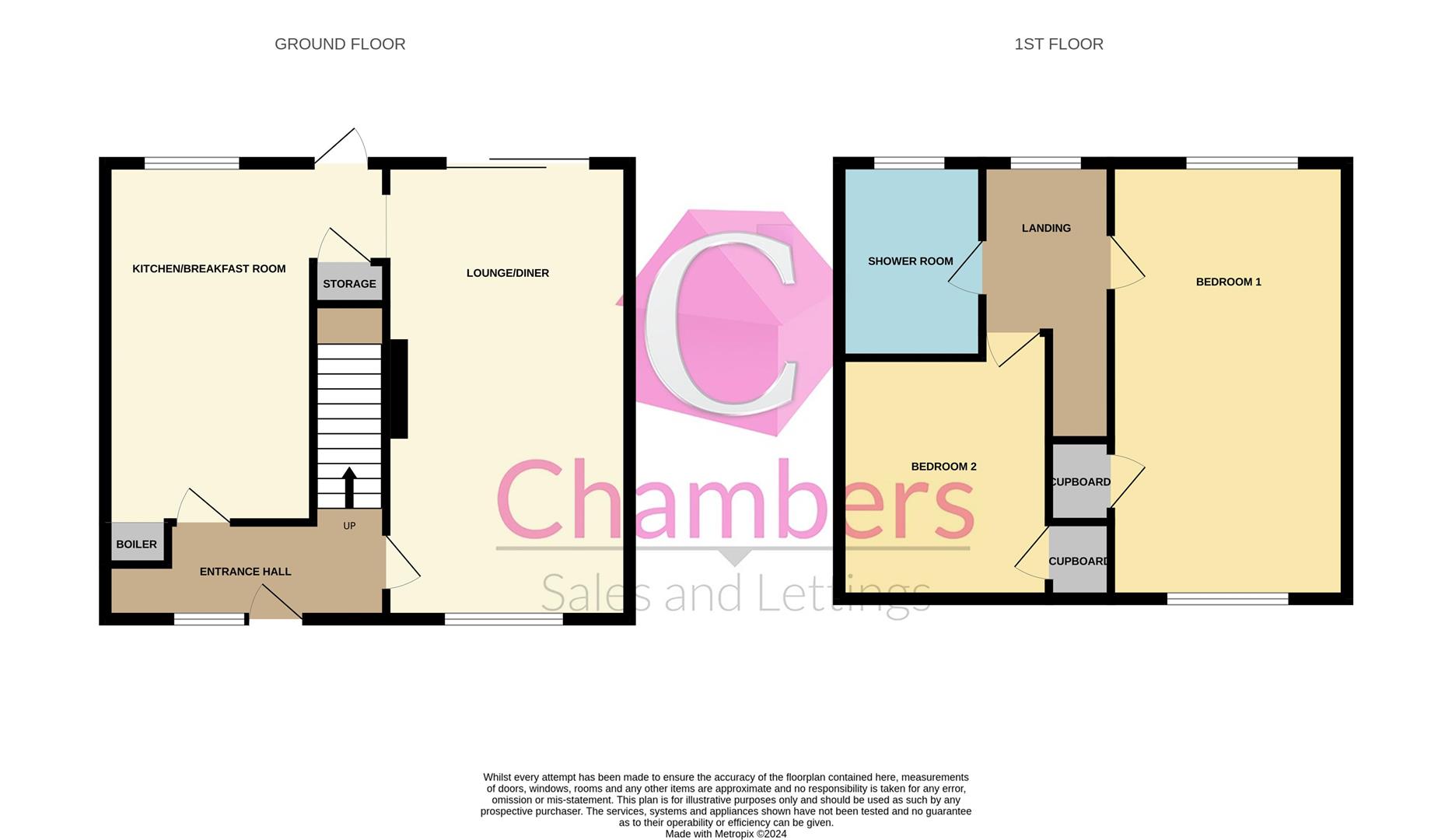- Modernised Property
- New Central Heating System
- Communal Car Park
- No Forward Chain
- Re-Fitted Kitchen/Breakfast Room
- Re-Fitted Shower Room
- L Shaped Garden
- Corner of Cul-De-Sac Location
2 Bedroom End of Terrace House for sale in Southampton
A recently modernised two bedroom end terrace property with well proportioned L shaped garden and situated in the corner of a Cul-De-Sac location. The property benefits from newly installed gas central heating system, re-fitted kitchen/breakfast room, re-skimmed, decorated and new floor covers throughout. There is parking in the communal car park and the additional benefit of no forward chain.
Front Door - Into:
Entrance Hallway - Skimmed ceiling, laminate flooring, radiator. Doors to:
Lounge - 19' 1'' x 10' 4'' (5.807m x 3.157m) - Skimmed ceiling, window to front elevation, patio doors to rear garden, laminate flooring, radiator.
Kitchen/Breakfast Room - 13' 11'' x 12' 0'' nar 8' 6"(4.236m x 3.662m) - Skimmed ceiling, window to rear elevation, door to rear garden,re-fitted range of modern wall and base un its with work surface over, inset sink with mixer tap, built in oven, hob and canopy hood over, space for under counter appliances, laminate flooring, wall mounted combination boiler.
First Floor Landing - Skimmed ceiling, window to rear elevation, radiator. Doors to:
Bedroom 1 - 16' 9'' x 10' 6'' (5.116m x 3.205m) - Skimmed ceiling, windows to front and rear elevations, built in storage cupboard, laminate flooring, radiator.
Bedroom 2 - 10' 10'' x 8' 10'' (3.291m x 2.701m) - Skimmed ceiling, window to front elevation, built in wardrobe, laminate flooring, radiator.
Shower Room - 5' 8'' x 5' 8'' (1.731m x 1.716m) - Skimmed ceiling, window rto rear elevation, extractor fan, re-fitted suite comprising Quad shower cubicle, W.C, pedestal wash basin, fully tiled walls, heated towel rail.
Outside -
Front Garden - Laid to lawn.
Rear Garden - An L shaped garden with area laid to lawn and areas ideal for siting sheds etc.
11 Studland Close - Traditional construction under a tiled roof.
Mains gas,electric,water and waste
Mobile phone and broad band visit ofcom for speed information.
Important information
Property Ref: 256325_33110463
Similar Properties
Cavendish Drive, Locks Heath, SO31 6BN
2 Bedroom Flat | Guide Price £230,000
Chambers are delighted to present this spacious two bedroom top floor apartment, complete with a South facing balcony an...
St. Margarets Road, Bishopstoke, Eastleigh
3 Bedroom Terraced House | Guide Price £230,000
* OPEN DAY 13TH APRIL* CALL CHAMBERS TO ARRANGE AN APPOINTMENT! A three bedroom cottage style property requiring updatin...
Folland Court, Hamble, Southampton, SO31 4JS
1 Bedroom Retirement Property | Guide Price £225,000
Chambers are pleased to be selling this GROUND FLOOR RETIREMENT property in the highly sought after area of Hamble. Foll...
Forties Close, Stubbington,Fareham, PO14
2 Bedroom Terraced House | Guide Price £275,000
This two bedroom staggered terraced property has been fully refurbished throughout by the present owner. The accommodati...
2 Bedroom Flat | Offers Over £275,000
We are delighted to be selling the stunning two bedroom split level waterfront second floor apartment with views over th...
3 Bedroom Terraced House | Guide Price £280,000
GUIDE PRICE �280,000-�290,000 A recently modernised three bedroom terrace property situated conv...

Chambers Sales & Lettings (Stubbington)
25 Stubbington Green, Stubbington, Hampshire, PO14 2JY
How much is your home worth?
Use our short form to request a valuation of your property.
Request a Valuation
