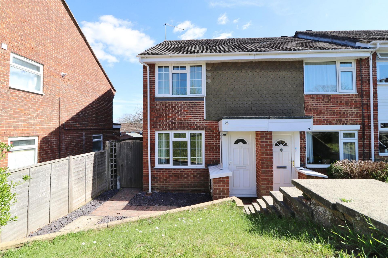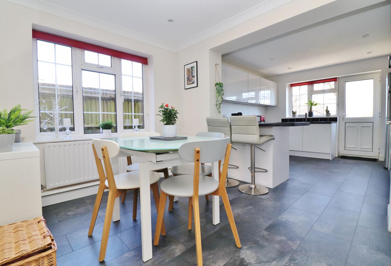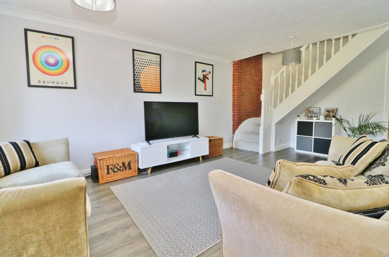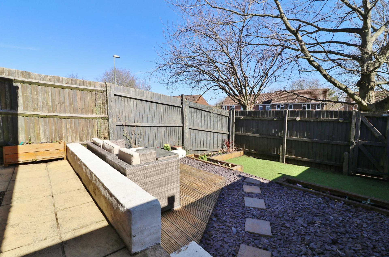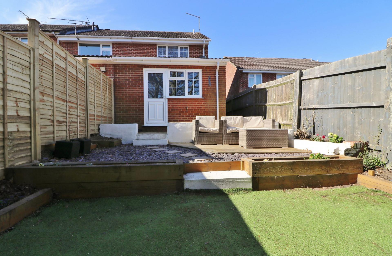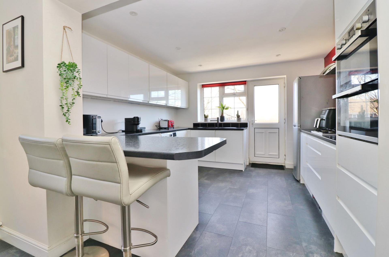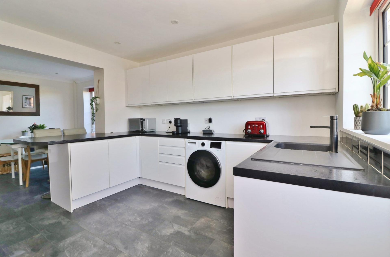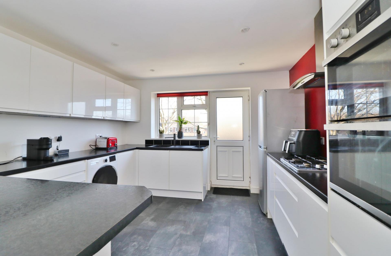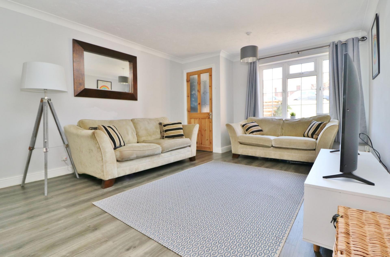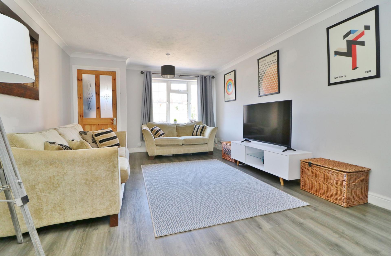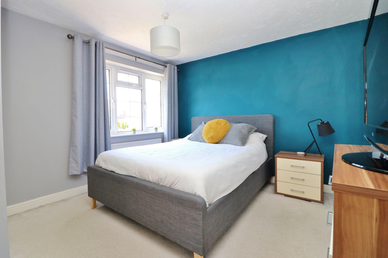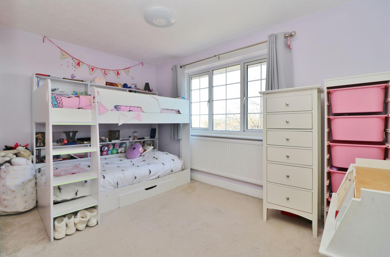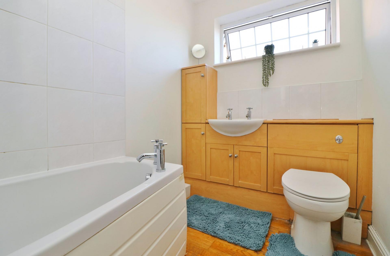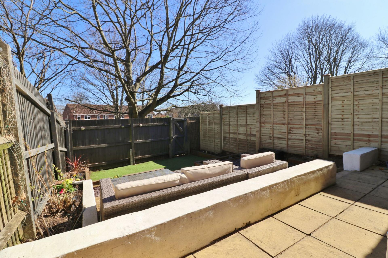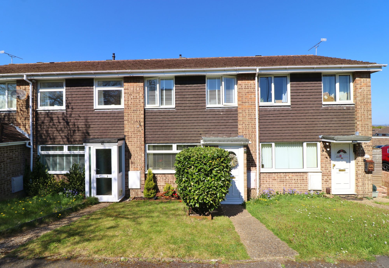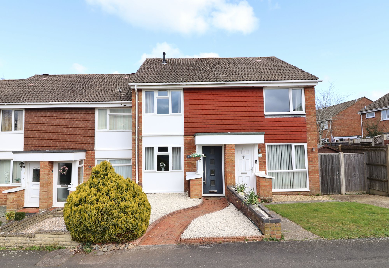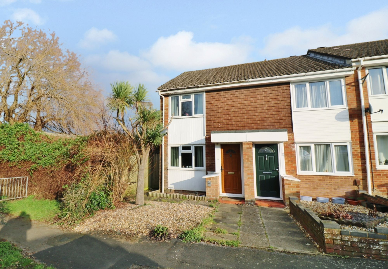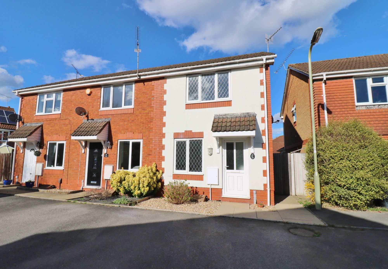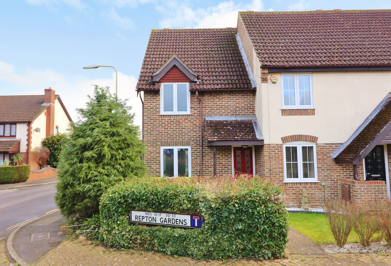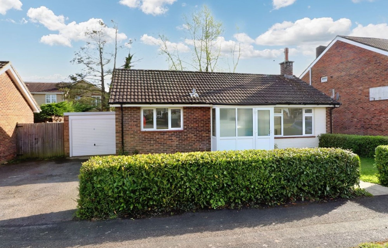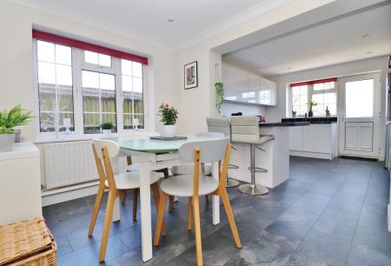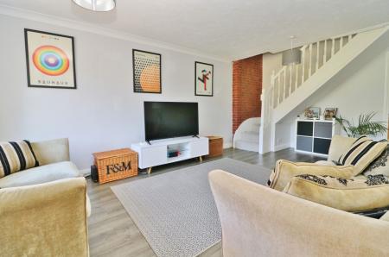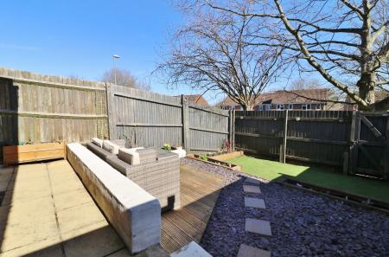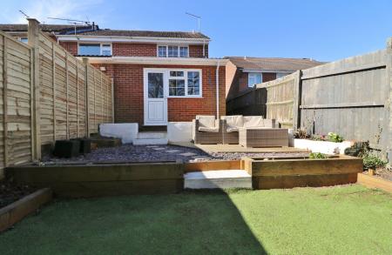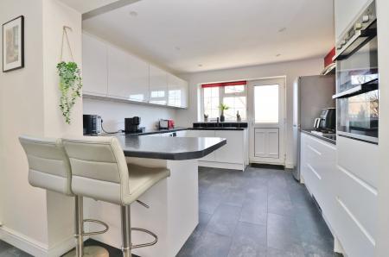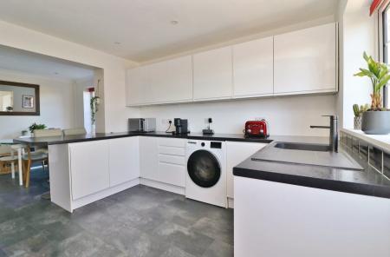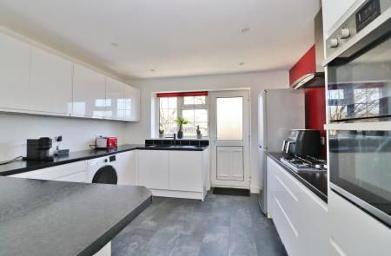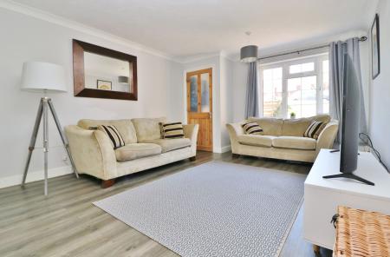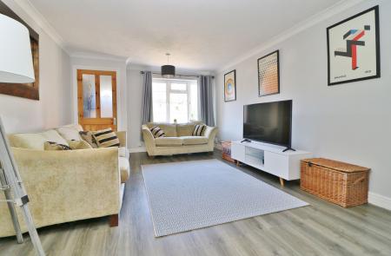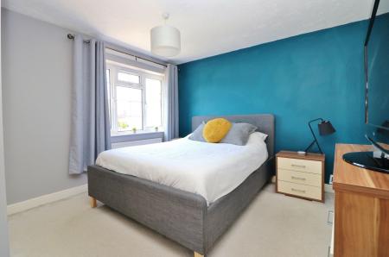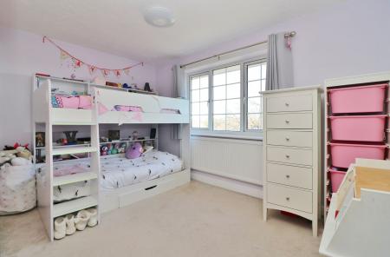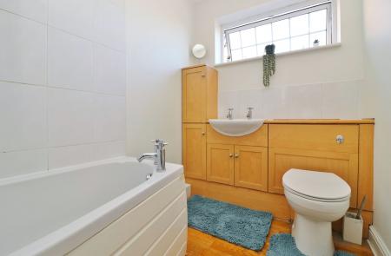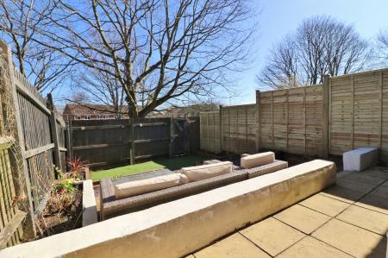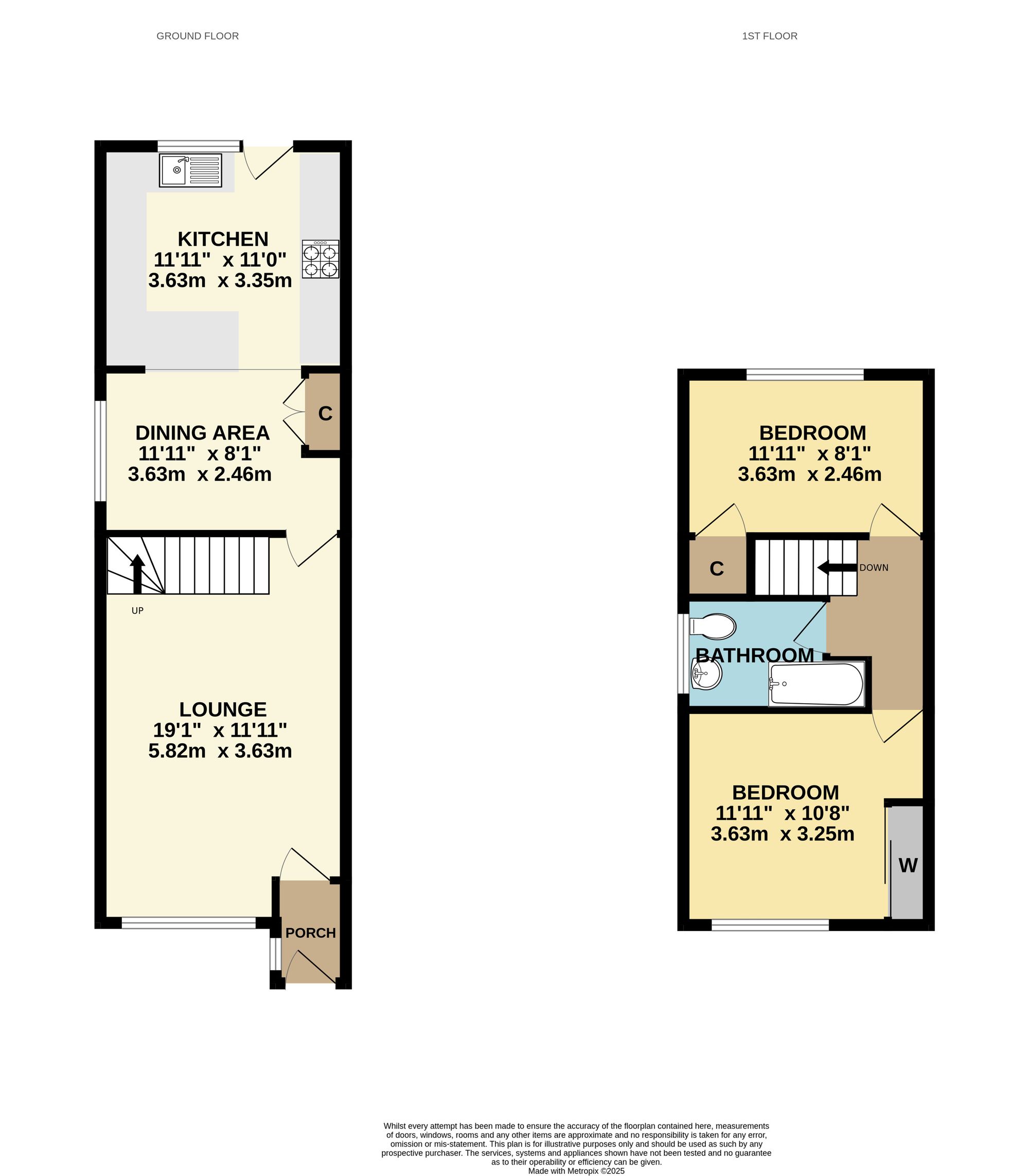- END TERRACED HOUSE
- TWO DOUBLE BEDROOMS
- SPACIOUS LOUNGE
- WELL-PRESENTED
- LANDSCAPED REAR GARDEN
- GARAGE IN A BLOCK
- FREEHOLD
- EPC GRADE C
- EASTLEIGH COUNCIL BAND B
2 Bedroom End of Terrace House for sale in Southampton
INTRODUCTION
This extended, end of terrace home benefits from an attractive rear garden and a garage in a nearby block. The well-presented accommodation briefly comprises a generous lounge, spacious kitchen/diner, two double bedrooms and a bathroom.
LOCATION
The property is located in Hedge End and benefits from being close to local shops, schools and amenities including the village centre. Hedge End’s out-of-town retail park and the M27 motorway links are also nearby.
DIRECTIONS
Upon entering Paxton Close from Duke Road, the property can be found a short way along on the right hand side.
INSIDE
The front door opens into the entrance porch which in turn leads through to the generous size lounge, which has a window to the front and stairs leading to the first floor.
The modern kitchen/diner has been fitted with a range of white wall and base units with a built-in double oven, gas hob with extractor over and appliance space for a fridge/freezer and washing machine. There are windows to the side and rear, as well as a door leading out to the garden.
On the first floor the master bedroom faces the front and a has a fitted wardrobe, whilst bedroom two overlooks the rear garden and has a built-in cupboard.
The family bathroom comprises a panel enclosed bath with shower over, vanity wash hand basin with fitted storage, WC and a window to the side.
OUTSIDE
To the front of the property there is a lawned garden, on-street parking and a garage located in a nearby block. The attractive rear garden has been landscaped to provide a paved patio, decked seating area with slate chippings and a section of artificial lawn. The garden also benefits from gated side and rear access.
BROADBAND
Fibre to the cabinet broadband (part-fibre connection) is available with download speeds of up to 76 Mbps and upload speeds of up to 15 Mbps. Information has been provided by the Openreach website.
SERVICES
Gas, water, electricity and mains drainage are connected. Please note that none of the services or appliances have been tested by White & Guard.
Energy Efficiency Current: 73.0
Energy Efficiency Potential: 87.0
Important Information
- This is a Freehold property.
- This Council Tax band for this property is: B
Property Ref: 98753f90-c731-45ff-922f-2b9bba70a693
Similar Properties
Cranbourne Park, Hedge End, SO30
2 Bedroom Terraced House | £280,000
This well-presented, two bedroom, terraced home benefits from a landscaped rear garden, a garage and off road parking. T...
2 Bedroom Terraced House | £280,000
Situated in a cul-de-sac position, this two bedroom house benefits from a low-maintenance rear garden and a garage locat...
2 Bedroom End of Terrace House | £280,000
Offered for sale with no forward chain, this two bedroom, end-terraced home benefits from an enclosed rear garden and a...
Britannia Gardens, Hedge End, SO30
2 Bedroom End of Terrace House | £290,000
Offered with no forward chain, this two bedroom, end terraced home benefits from allocated parking for two cars and a lo...
Repton Gardens, Hedge End, SO30
2 Bedroom End of Terrace House | £295,000
This two bedroom, end terraced home benefits from an attractive, south easterly rear garden and allocated parking. The a...
Westward Road, Hedge End, SO30
2 Bedroom Detached Bungalow | Offers in excess of £300,000
Offered with no forward chain, this two bedroom, detached bungalow benefits from off road parking, a single garage and a...

White & Guard (Hedge End)
St John Centre, Hedge End, Hampshire, SO30 4QU
How much is your home worth?
Use our short form to request a valuation of your property.
Request a Valuation
