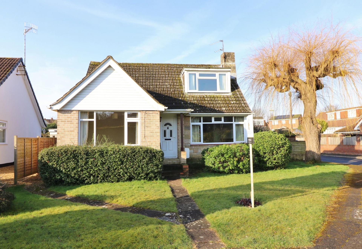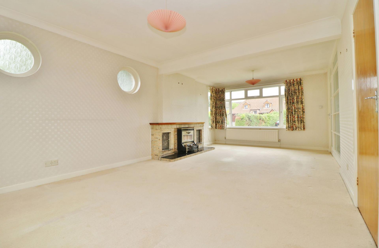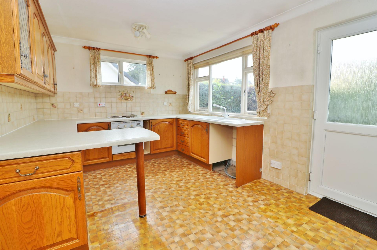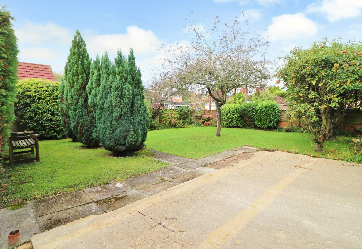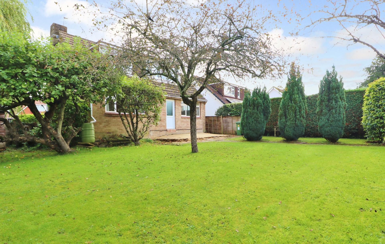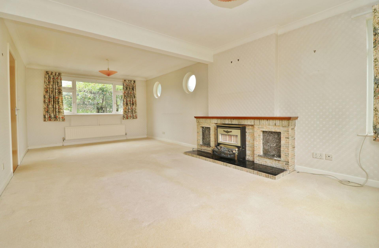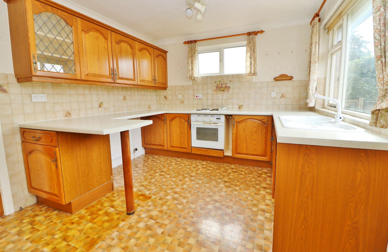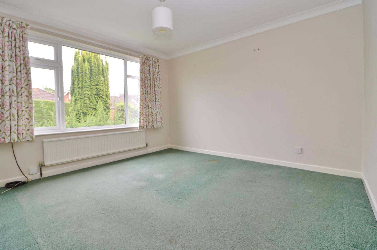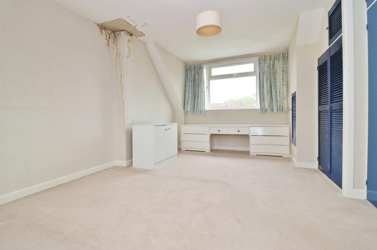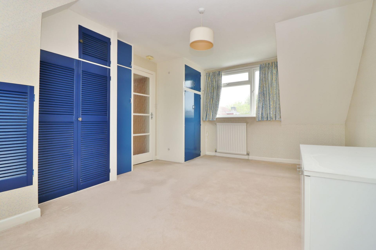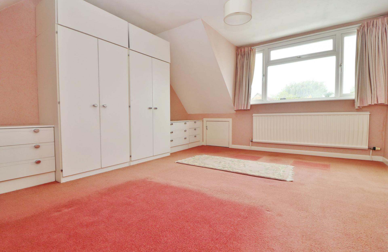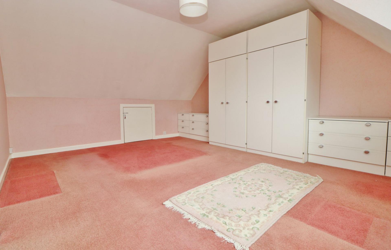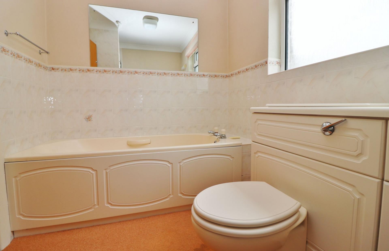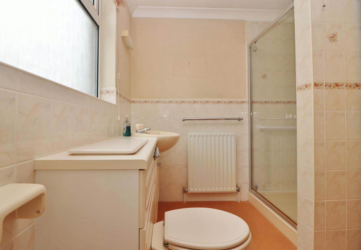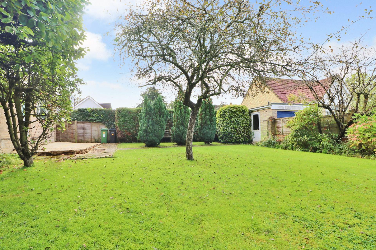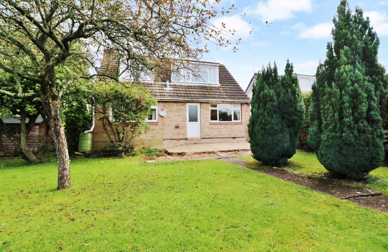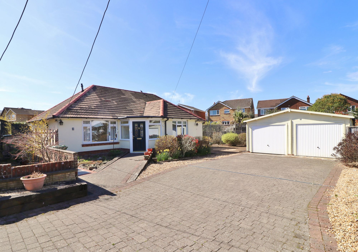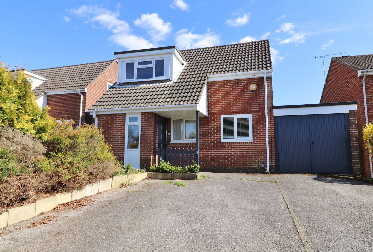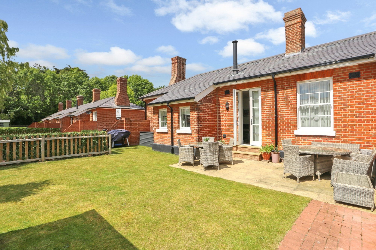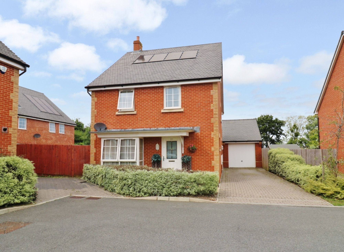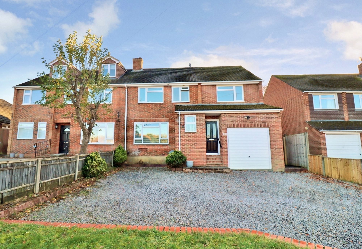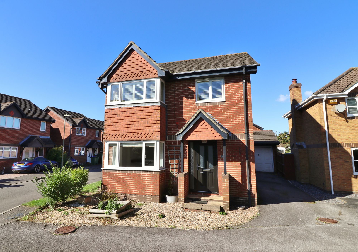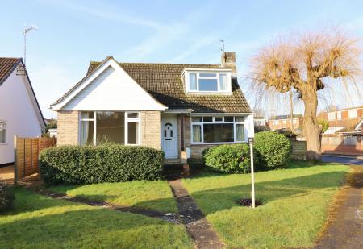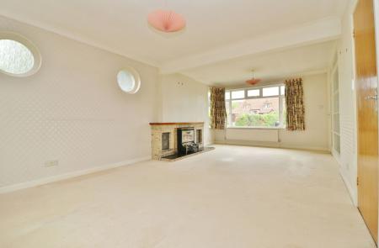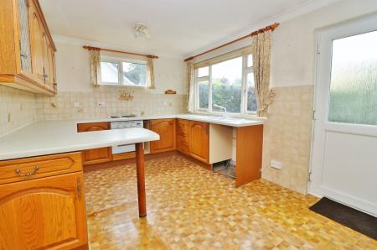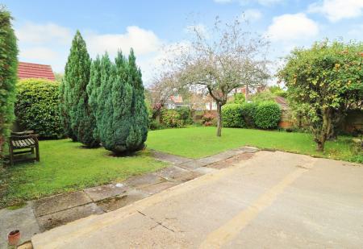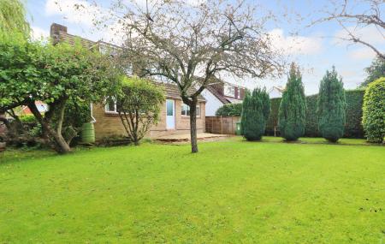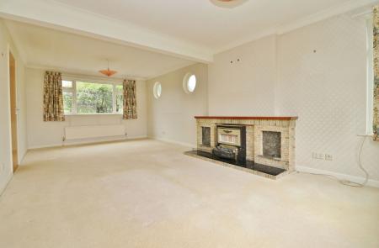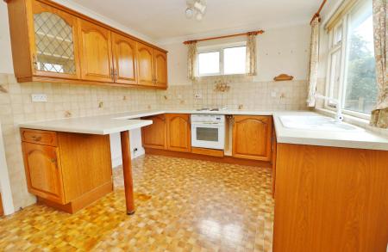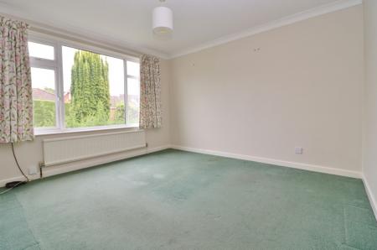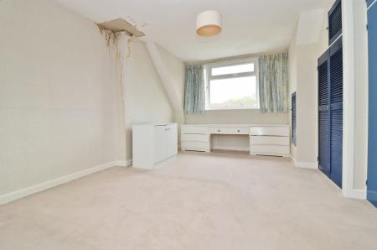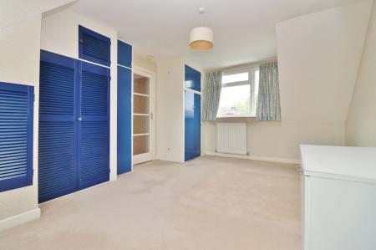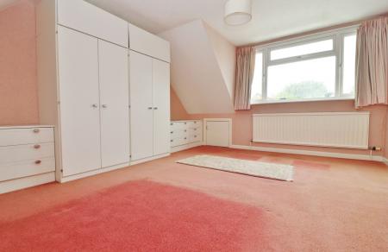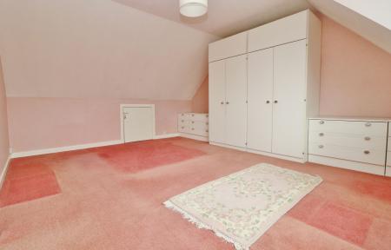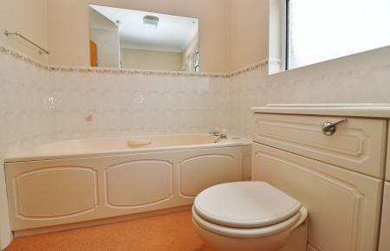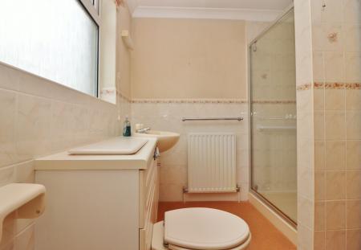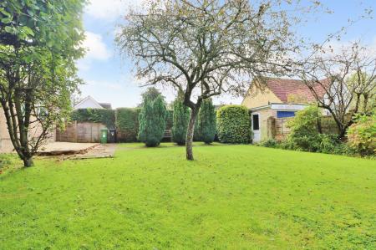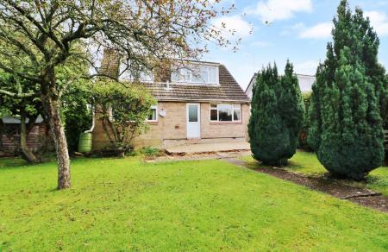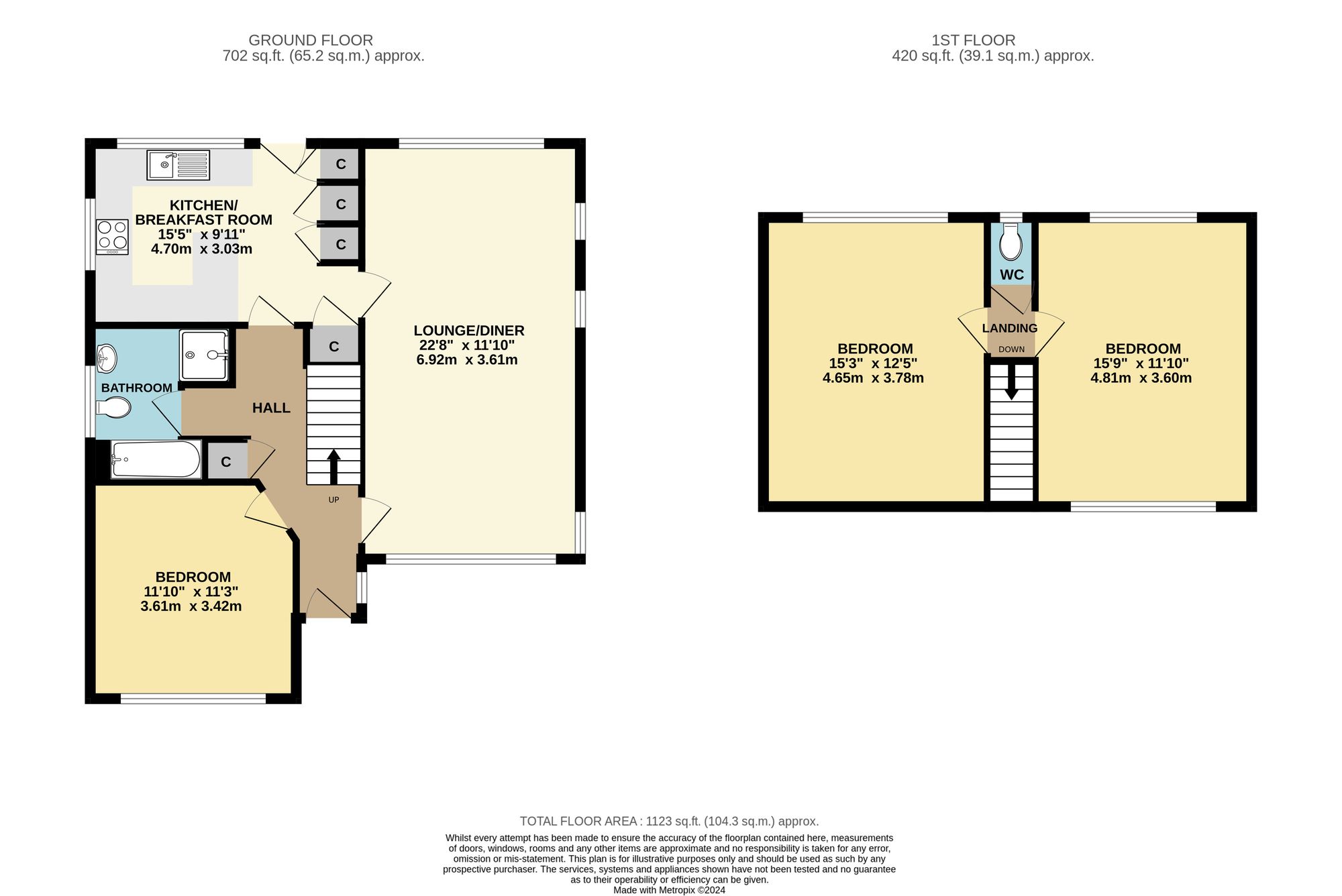- 22FT LOUNGE/DINER
- KITCHEN/BREAKFAST ROOM
- FOUR-PIECE BATHROOM
- NO FORWARD CHAIN
- CORNER PLOT
- GARAGE & DRIVEWAY
- TENURE - FREEHOLD
- EPC GRADE F
- EASTLEIGH COUNCIL BAND E
3 Bedroom Detached House for sale in Southampton
INTRODUCTION
Situated on a corner plot and offered with no forward chain, this three bedroom, detached chalet home benefits from front and rear gardens, driveway parking and a single garage.
The accommodation on the ground floor comprises a large, 22ft lounge/diner, kitchen/breakfast room, a double bedroom and a four-piece family bathroom. On the first floor there are two further double bedrooms and a WC.
LOCATION
The property is situated in a popular area of Botley and benefits from being close to its pretty village centre, offering a range of shops, restaurants, pubs and amenities, as well as a mainline train station.
DIRECTIONS
Upon entering Pern Drive from Alexandra Way, follow the road towards the end where the property can be found on the right hand side.
INSIDE
The entrance hall has stairs leading to the first floor, a built-in storage cupboard and doors through to all principal rooms. The triple aspect lounge/diner is a generous sized room with windows to the front, side and rear.
The kitchen/breakfast room has built-in cupboards along one wall and has been fitted with a range of wall and base units with a built-in oven and hob, as well as space for further appliances. There are windows to the side and rear and a door leading out to the garden.
There is a ground floor double bedroom with a window to the front and a family bathroom comprising a panel enclosed bath, separate shower cubicle, vanity wash hand basin, WC and a window to the side.
On the first floor there are two, well-proportioned double bedrooms, one is a dual aspect room, whilst the other overlooks the rear garden.
OUTSIDE
To the front of the property there is a lawned garden with a willow tree and bushes. Gated access leads round to the rear garden which is mainly laid to lawn with mature tree and hedge borders and wraps around to the side of the property. At the end of the garden there is a pedestrian door to the single garage. The driveway is located to the rear and provides parking for two cars.
BROADBAND
Gfast Fibre Broadband is available with download speeds of 133-234 Mbps and upload speeds of 11-34 Mbps. Information has been provided by the Openreach website.
SERVICES
Gas, water, electricity and mains drainage are connected. Please note that none of the services or appliances have been tested by White & Guard.
Energy Efficiency Current: 38.0
Energy Efficiency Potential: 82.0
Important Information
- This is a Freehold property.
- This Council Tax band for this property is: E
Property Ref: 717d65ed-77c0-4c05-8f78-967fe04885e0
Similar Properties
3 Bedroom Detached Bungalow | Offers in excess of £425,000
Offered with no forward chain, this three bedroom detached bungalow is situated on a corner plot and benefits from a sou...
4 Bedroom Link Detached House | £425,000
Nestled in a prime Hedge End location, this versatile four bedroom, link-detached home offers beautifully presented acco...
Royal Victoria Country Park, Netley Abbey, SO31
2 Bedroom Semi-Detached Bungalow | £425,000
Offered with no forward chain, this beautiful, semi-detached, two double bedroom bungalow forms part of an exclusive dev...
4 Bedroom Detached House | Offers in excess of £430,000
This beautifully presented, four bedroom family home benefits from an attractive rear garden, a detached garage and driv...
Patricia Close, West End, SO30
4 Bedroom Semi-Detached House | Offers in excess of £450,000
Offered with no forward chain, this extended and reconfigured family home benefits from ample driveway parking, an integ...
Topiary Gardens, Locks Heath, SO31
4 Bedroom Detached House | Offers in excess of £450,000
Overlooking a green to the front and offered with no forward chain, this four bedroom family home benefits from driveway...

White & Guard (Hedge End)
St John Centre, Hedge End, Hampshire, SO30 4QU
How much is your home worth?
Use our short form to request a valuation of your property.
Request a Valuation
