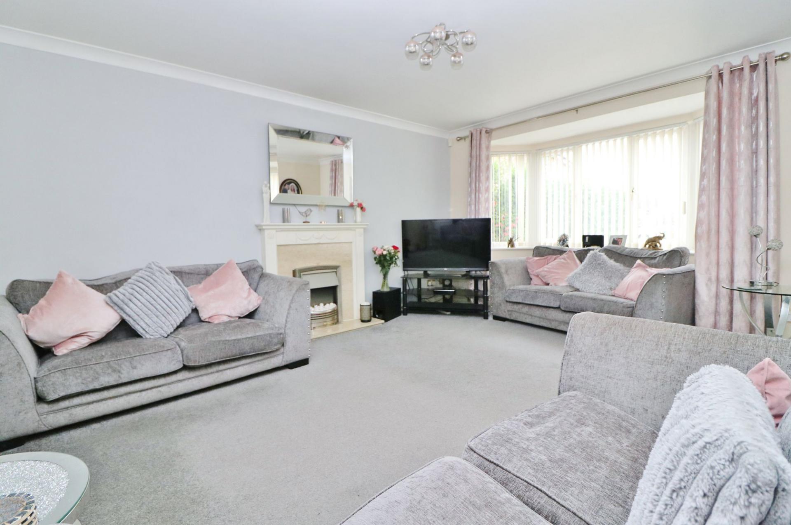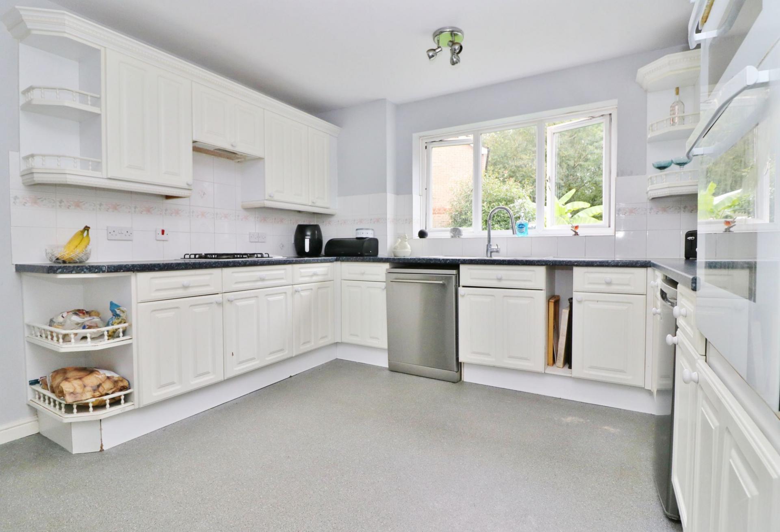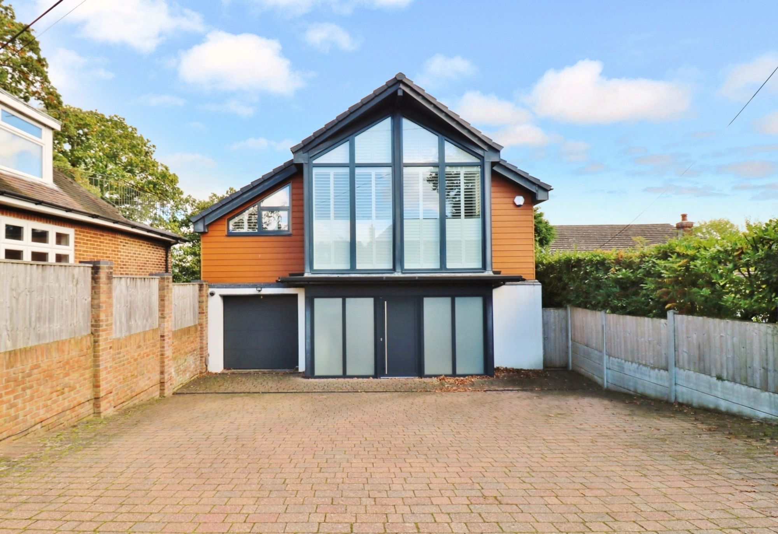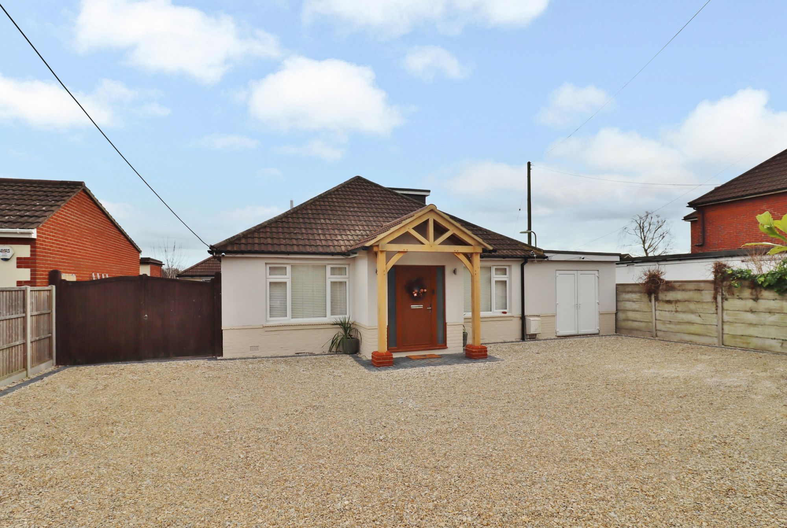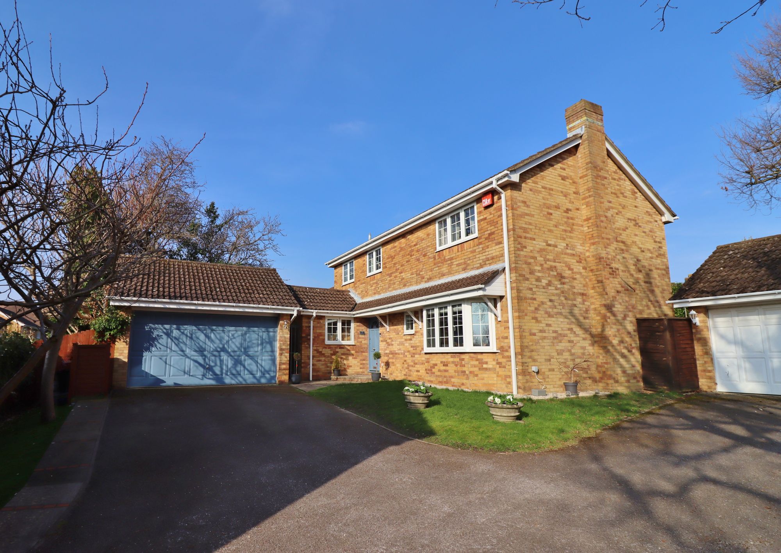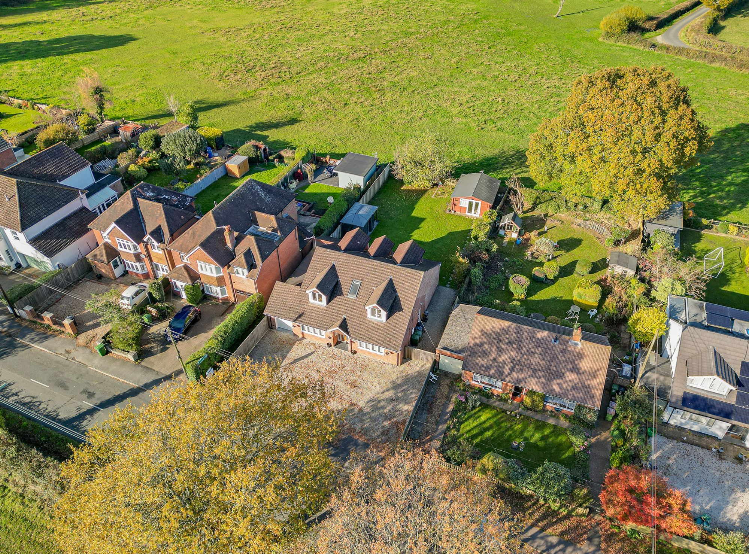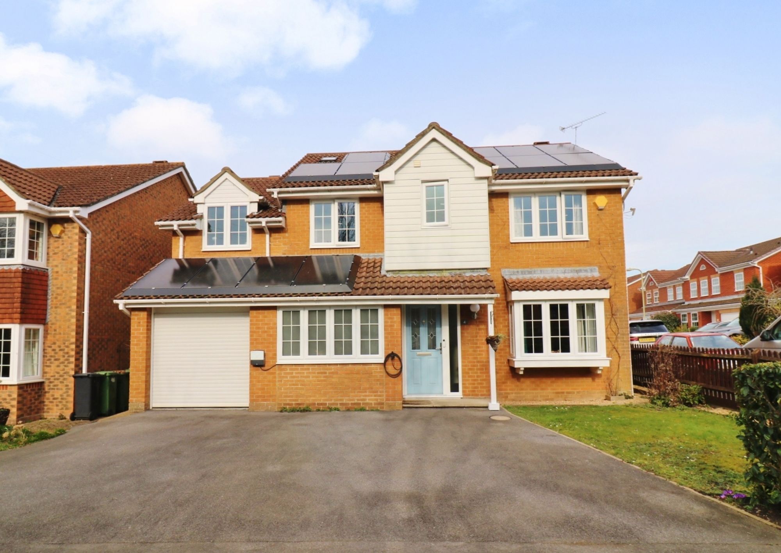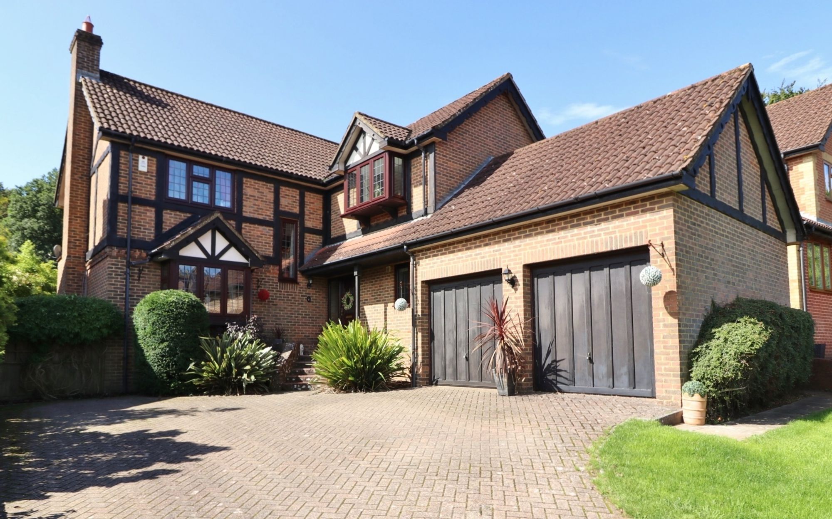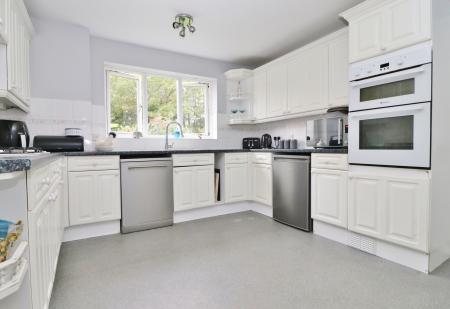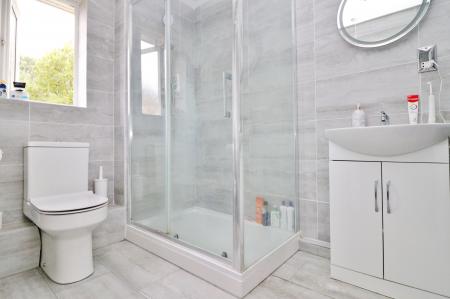- FIVE BEDROOMS
- LOUNGE & SEPARATE DINING ROOM
- TWO EN-SUITES
- SPACIOUS ACCOMMODATION
- SOUTH WESTERLY REAR GARDEN
- PARKING FOR NUMEROUS CARS
- TENURE - FREEHOLD
- EPC GRADE C
- EASTLEIGH COUNCIL BAND F
5 Bedroom Detached House for sale in Southampton
INTRODUCTION
This spacious, five bedroom detached family home comes with a south westerly rear garden, driveway parking for several cars and an integral double garage.
The accommodation on the ground floor comprises a generous lounge, separate dining room, family room, kitchen, utility and a cloakroom. On the first floor there are five well-proportioned bedrooms, two with en-suite facilities, and a family bathroom.
Some updating is required to the kitchen, utility room and one of the bathrooms.
LOCATION
The property is situated in a popular area of Grange Park and benefits from being conveniently close to Hedge End’s train station and retail park, as well as reputable schools, Dowd’s Farm Park and the M27 motorway links.
DIRECTIONS
Upon entering Britannia Gardens from Maunsell Way, follow the road along where the property can be found on the right hand side.
INSIDE
The generous lounge has a bay window to the front, a feature fireplace and double doors leading through to the dining room, which has French doors opening out to the rear garden.
The kitchen has a window to the rear and has been fitted with a range of wall and base units with a built-in double oven, gas hob with extractor over and space for appliances.
The adjoining utility has a door leading out to the garden, further fitted units and space for additional appliances. The dual aspect family room has a window to the side and French doors leading onto the rear patio area.
The good size master bedroom enjoys a pleasant outlook over the rear garden, has fitted wardrobes and an en-suite comprising a corner shower cubicle, wash hand basin, bath and WC.
The second bedroom also has a window to the rear and a built-in wardrobe and features a modern en-suite with a shower cubicle, vanity wash hand basin and WC.
There are three further bedrooms which all face the front of the property, two of which benefit from built-in wardrobes. The family bathroom comprises a panel enclosed bath, wash hand basin and WC.
OUTSIDE
To the front there is a large driveway providing ample parking and access to the integral double garage. The rear garden enjoys a south westerly aspect and has a paved patio area, leaving the rest of the garden mainly laid to lawn with planted borders.
BROADBAND
Superfast Broadband is available with download speeds of 51-79 Mbps and upload speeds of 12-20 Mbps. Information has been provided by the Openreach website.
SERVICES
Gas, water, electricity and mains drainage are connected. Please note that none of the services or appliances have been tested by White & Guard.
Energy Efficiency Current: 74.0
Energy Efficiency Potential: 83.0
Important Information
- This is a Freehold property.
- This Council Tax band for this property is: F
Property Ref: b27a0c34-5d69-4fff-9118-a430c82a682b
Similar Properties
4 Bedroom Detached House | Offers in excess of £600,000
Built in 2014, this bespoke, four bedroom family home benefits from an attractive, landscaped rear garden, ample drivewa...
5 Bedroom Detached Bungalow | £600,000
*COMES WITH A DETACHED ANNEXE* Having been thoughtfully extended and tastefully updated by the current owners, this dece...
Field Close, Locks Heath, SO31
4 Bedroom Detached House | £600,000
Tucked away at the end of a cul-de-sac, this spacious, four bedroom family home benefits from a beautiful rear garden, a...
Moorgreen Road, West End, SO30
4 Bedroom House | Offers in excess of £625,000
Offered with no forward chain and situated in a beautiful location, this spacious, four bedroom chalet style home benefi...
Marlborough Gardens, Hedge End, SO30
6 Bedroom Detached House | £625,000
This impressive, six bedroom detached family home benefits from an attractive rear garden with a garden room/office, amp...
5 Bedroom Detached House | Offers in excess of £650,000
This large, five bedroom, detached family home is situated on a good size plot and benefits from ample off road parking,...

White & Guard (Hedge End)
St John Centre, Hedge End, Hampshire, SO30 4QU
How much is your home worth?
Use our short form to request a valuation of your property.
Request a Valuation

