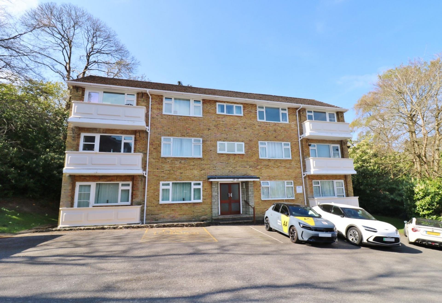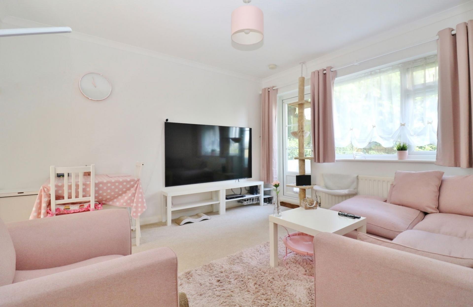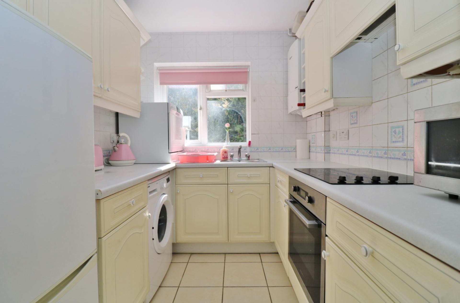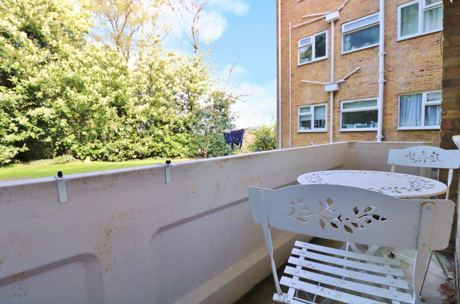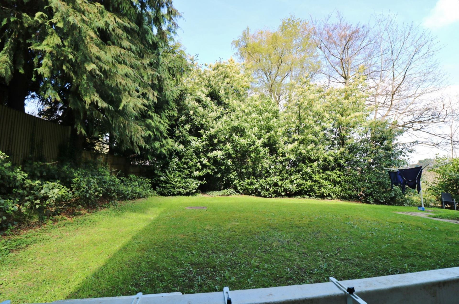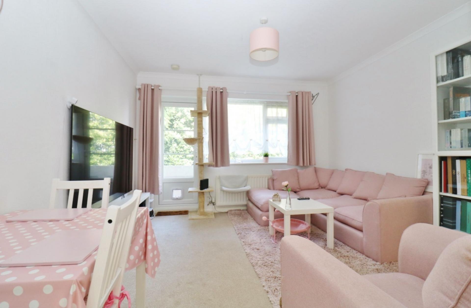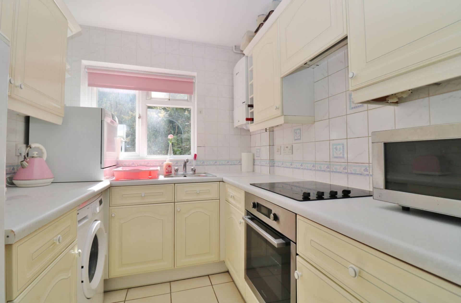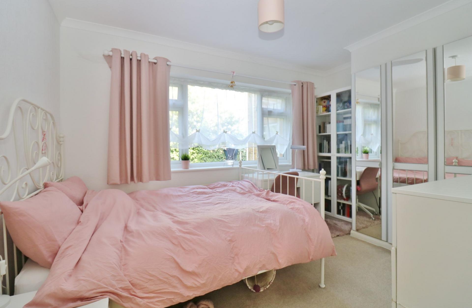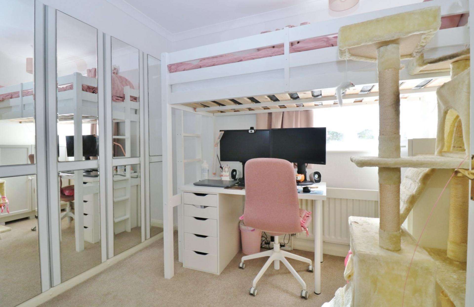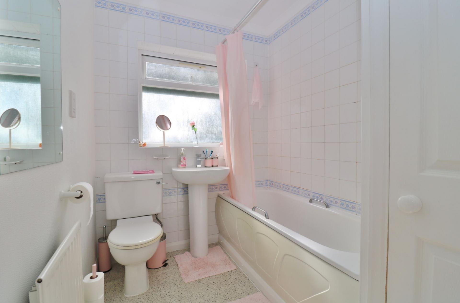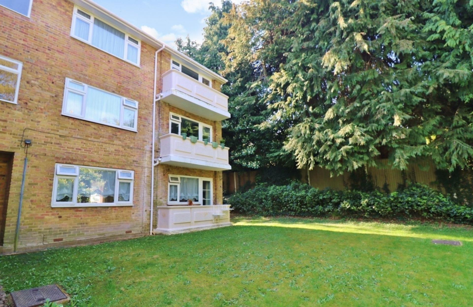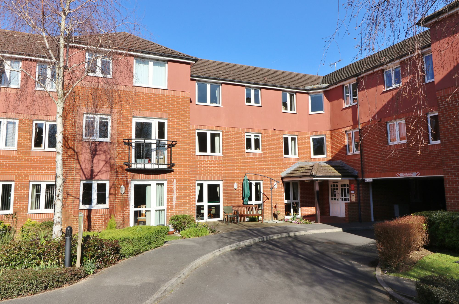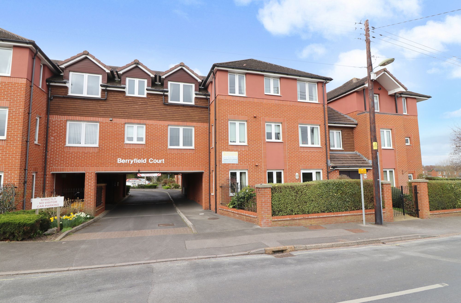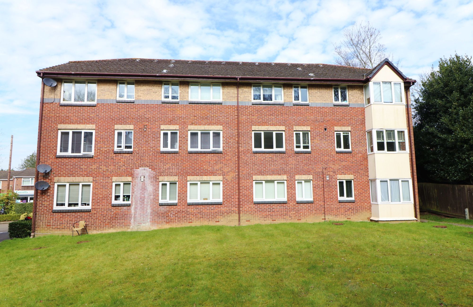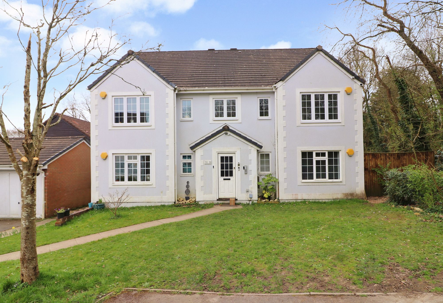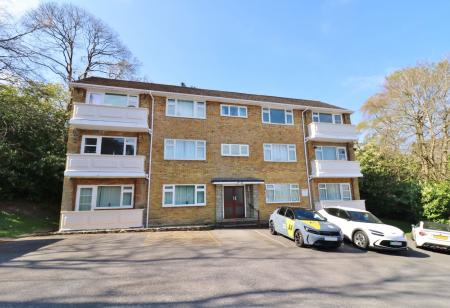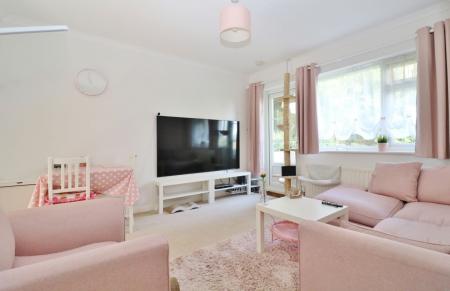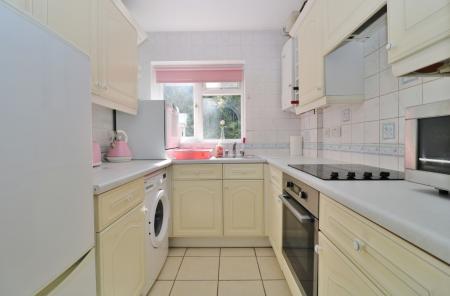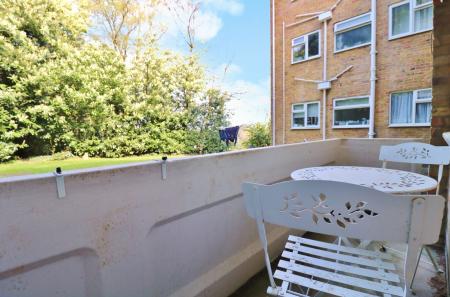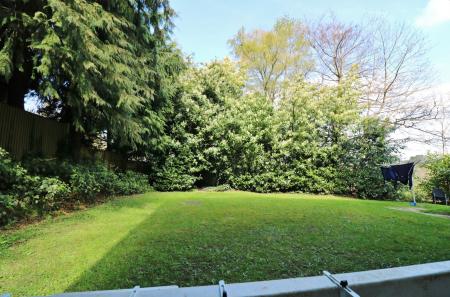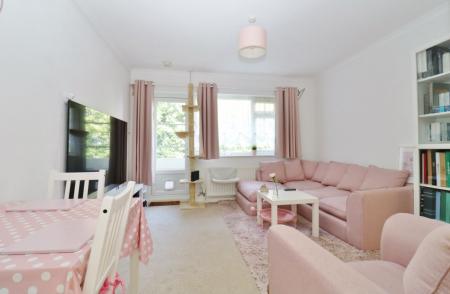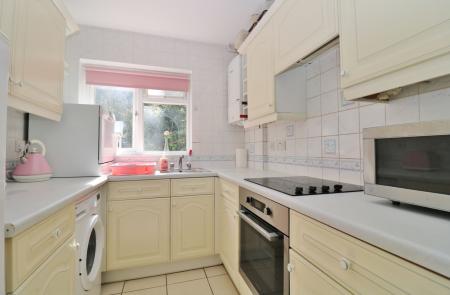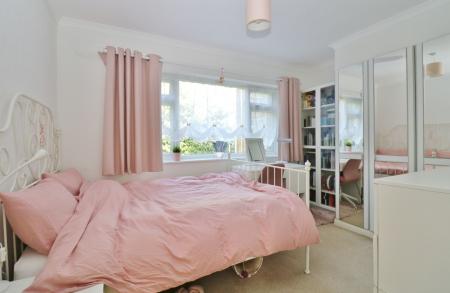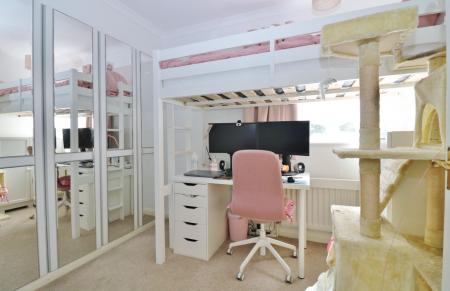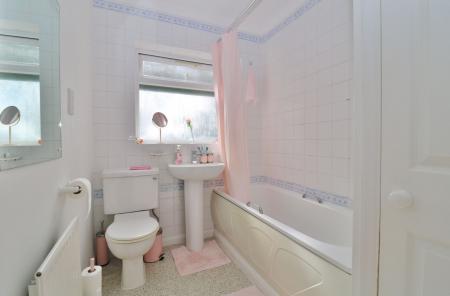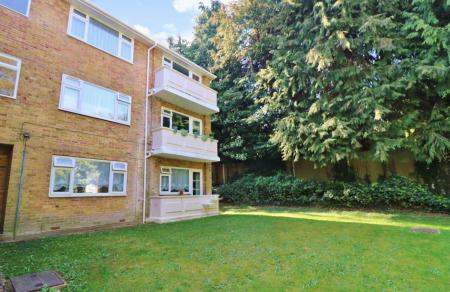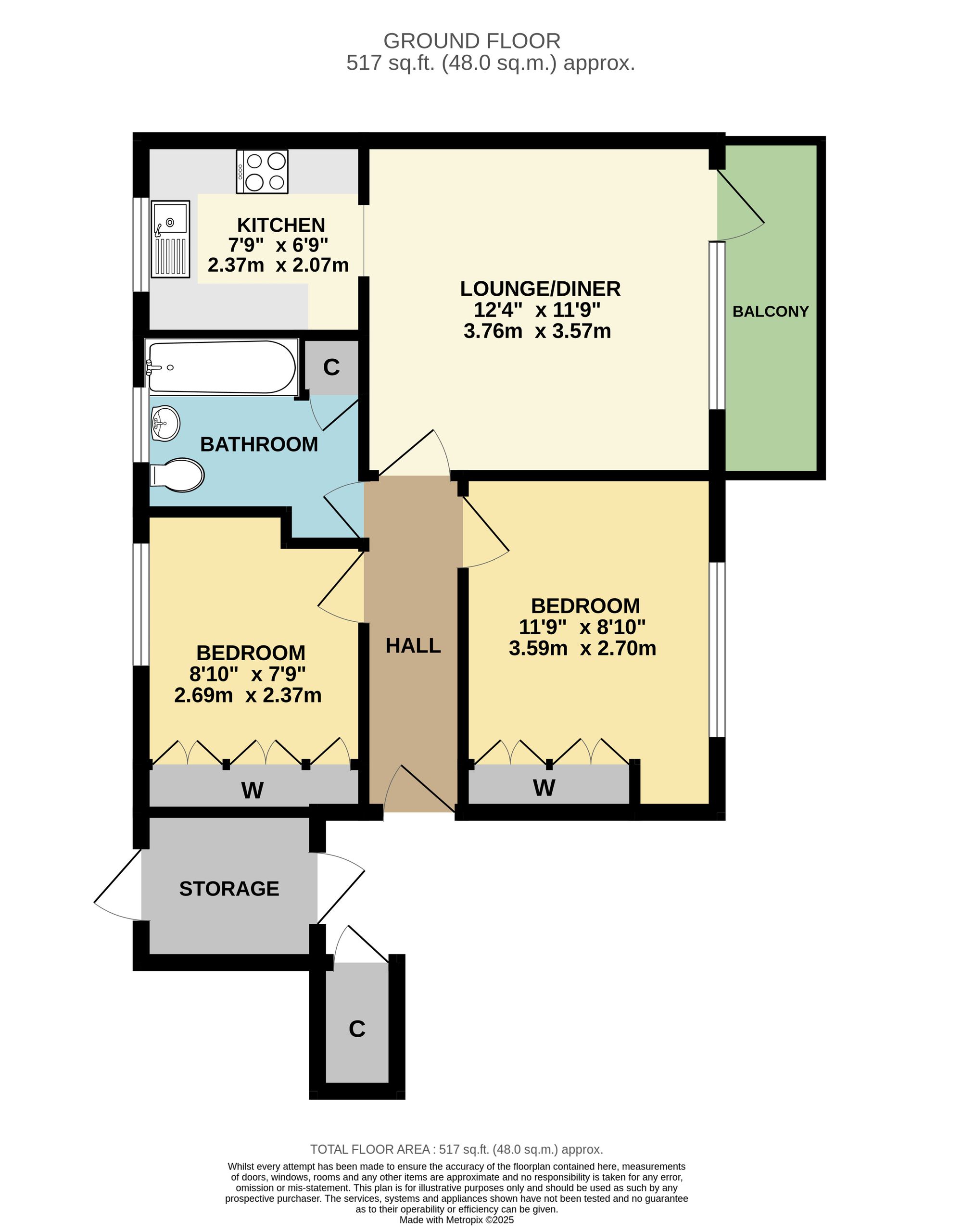- GROUND FLOOR FLAT
- TWO BEDROOMS
- LOUNGE/DINER
- FITTED KITCHEN
- BALCONY TO REAR
- COMMUNAL GARDEN
- OPTION OF PARKING PERMITS
- LEASEHOLD
- EPC GRADE D
- EASTLEIGH COUNCIL BAND A
2 Bedroom Ground Floor Flat for sale in Southampton
INTRODUCTION
Situated on the ground floor, this two bedroom apartment briefly comprises a lounge/diner with a balcony, fitted kitchen, two well-proportioned bedrooms with fitted wardrobes, a bathroom and a storage room.
Outside there are well-maintained communal gardens and the option of permit parking.
LOCATION
The property is situated in a cul-de-sac location along a private road in West End and benefits from being close to local shops and amenities, including the village centre.
DIRECTIONS
Upon entering Runnymede from September Close, proceed straight ahead where the property can be found at the end of the cul-de-sac.
INSIDE
From the communal hallway there is a private storage room, a cupboard and a door leading through to the hall, which has access to the lounge/diner, both bedrooms and the bathroom.
The well-proportioned lounge/diner has a window to the side and a door leading onto the balcony, which overlooks the rear communal garden.
The adjoining kitchen has a window to the side and has been fitted with a range of wall and base units with a built-in oven and hob with extractor over and appliance space for a free-standing fridge/freezer and washing machine.
The master bedroom has a window to the side and fitted wardrobes, whilst bedroom two has a window to the opposite side and built-in wardrobes along one wall.
The bathroom comprises a panel enclosed bath with shower attachment over, wash hand basin, WC, a built-in cupboard and a window to the side.
OUTSIDE
There are well-maintained communal gardens and the option of permit parking.
ADDITIONAL INFORMATION
Lease: 95 years remaining.
Service charge: £2083.56 per annum, reviewed annually in November.
Ground rent: £200 per annum, doubles every 25 years with the next review in 2046.
Car parking permit: £100 per annum for first car. £200 per annum for second car.
Disclaimer: Information has been provided by the owner. Please seek verification via your solicitor prior to purchase.
BROADBAND
Fibre to the cabinet broadband (part-fibre connection) is available with download speeds of up to 76 Mbps and upload speeds of up to 15 Mbps. Information has been provided by the Openreach website.
SERVICES
Gas, water, electricity and mains drainage are connected. Please note that none of the services or appliances have been tested by White & Guard.
Energy Efficiency Current: 67.0
Energy Efficiency Potential: 76.0
Important Information
- This is a Leasehold property.
- The annual cost for the ground rent on this property is £200
- The review period for the ground rent on this property is every 21 year
- Ground rent on this property could increase by up to 100% at the end of every review period
- The annual service charges for this property is £2084
- This Council Tax band for this property is: A
Property Ref: abb4d797-713c-4bbf-ad13-dba96458c52e
Similar Properties
Kenilworth Gardens, West End, SO30
2 Bedroom Retirement Property | Offers in excess of £160,000
Available for the over 60’s and offered with no forward chain, this two bedroom first floor retirement apartment compris...
Bursledon Road, Hedge End, SO30
1 Bedroom Retirement Property | £150,000
Offered with no forward chain, this well-presented, first floor, retirement property enjoys a southerly aspect and compr...
Bursledon Road, Hedge End, SO30
1 Bedroom Apartment | £145,000
Available for the over 60’s, this well-presented, top floor, retirement property is offered for sale with no forward cha...
2 Bedroom Apartment | £170,000
This very well-presented, two bedroom, first floor apartment offers well-presented accommodation throughout, comprising...
2 Bedroom Apartment | Offers in excess of £170,000
**75% SHARED OWNERSHIP OPTION AVAILABLE AT £135,000** This well-presented top floor apartment briefly comprises a modern...
1 Bedroom Apartment | Offers in excess of £175,000
Offered with no forward chain, this one bedroom ground floor apartment benefits from a private rear garden, a garage and...

White & Guard (Hedge End)
St John Centre, Hedge End, Hampshire, SO30 4QU
How much is your home worth?
Use our short form to request a valuation of your property.
Request a Valuation
