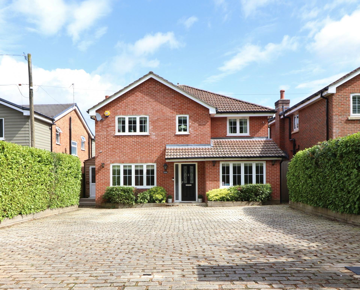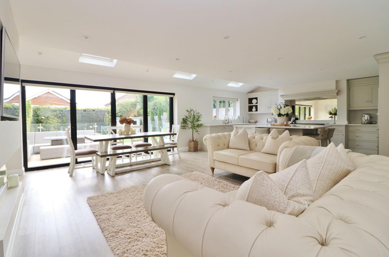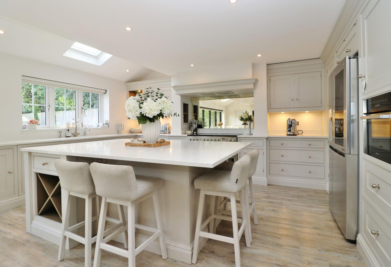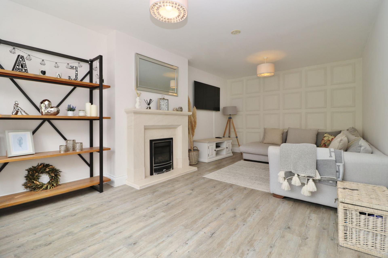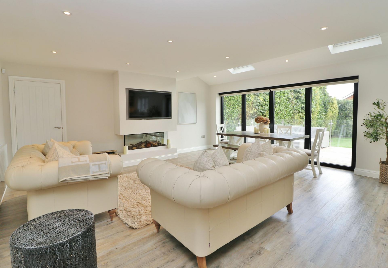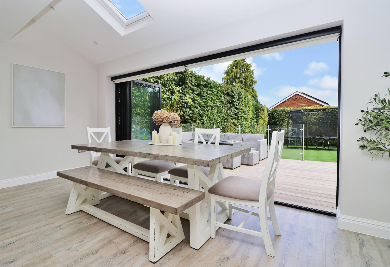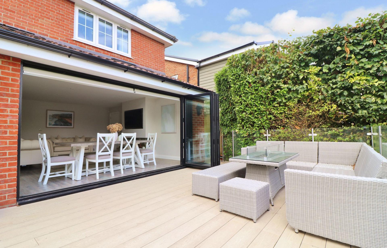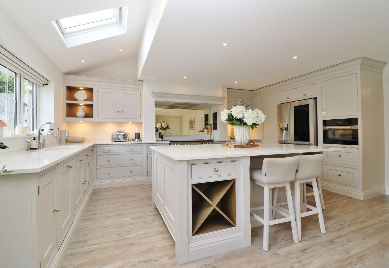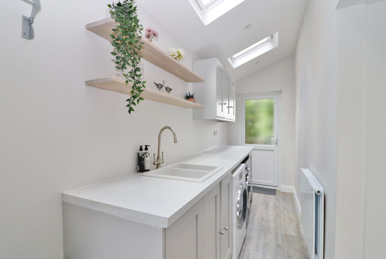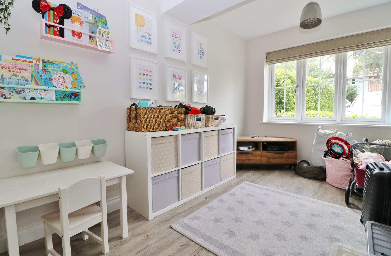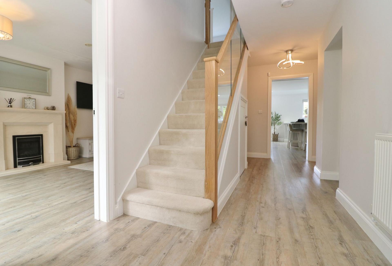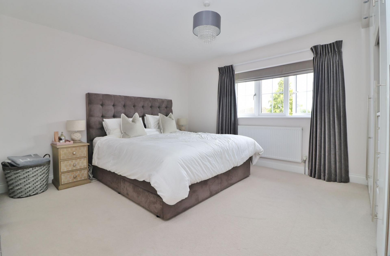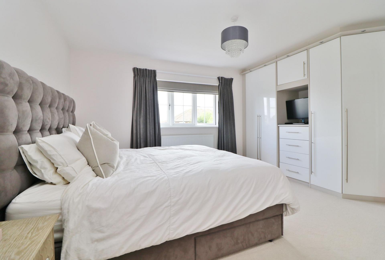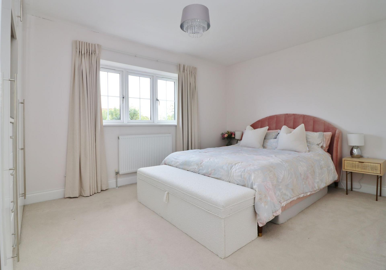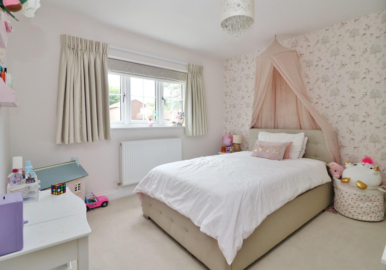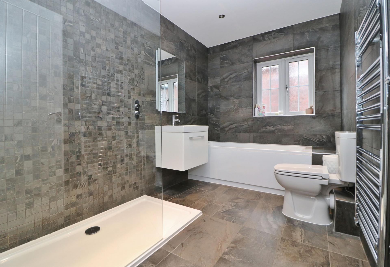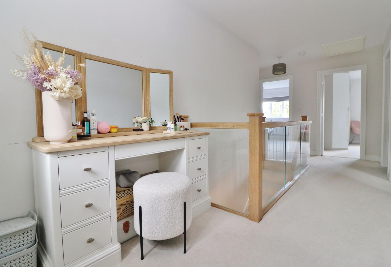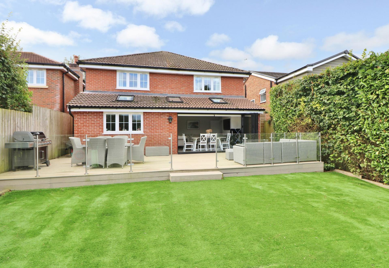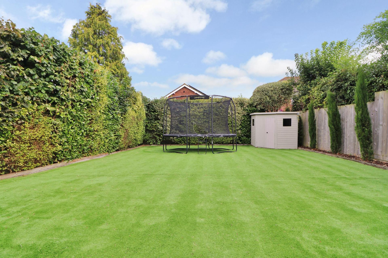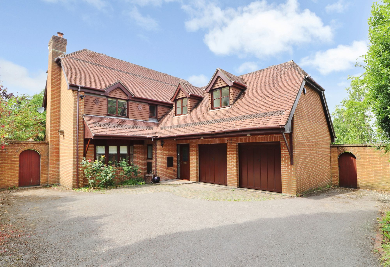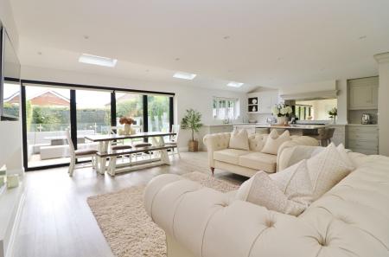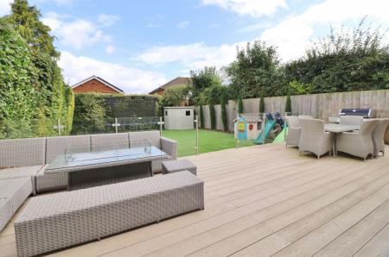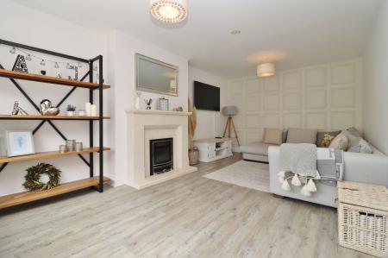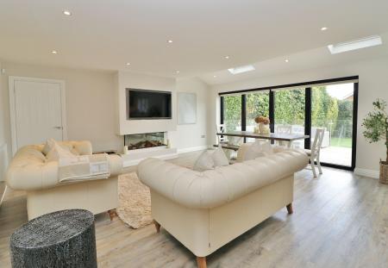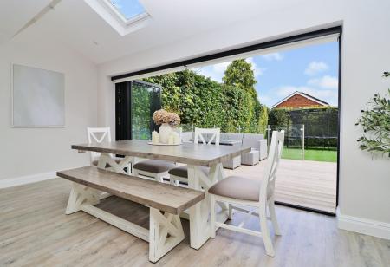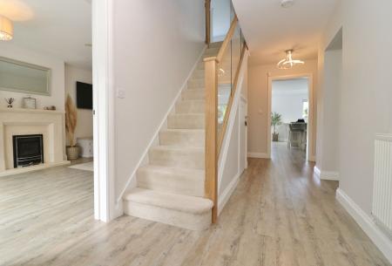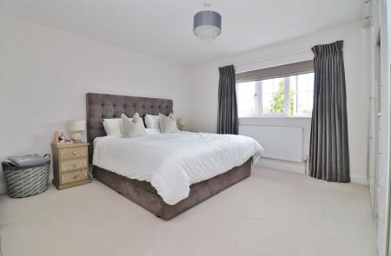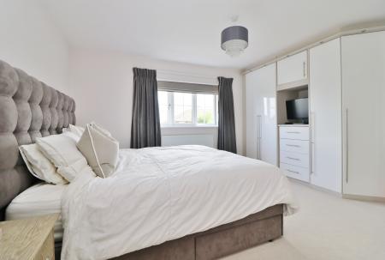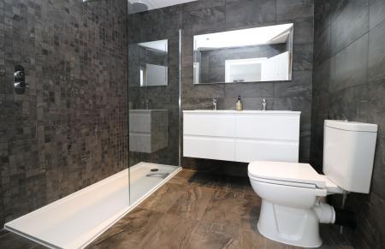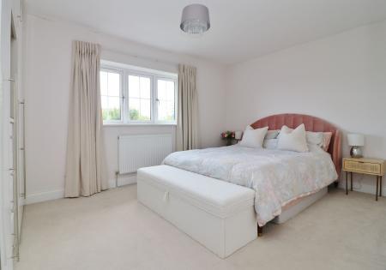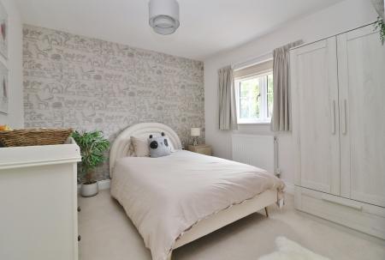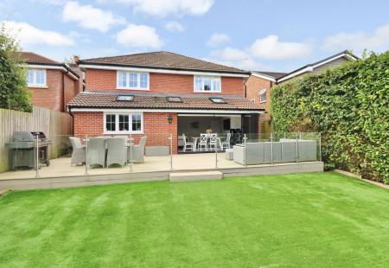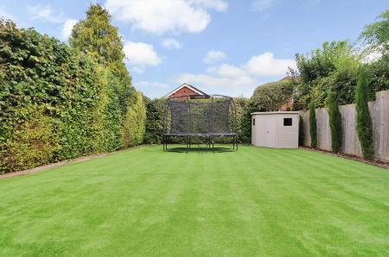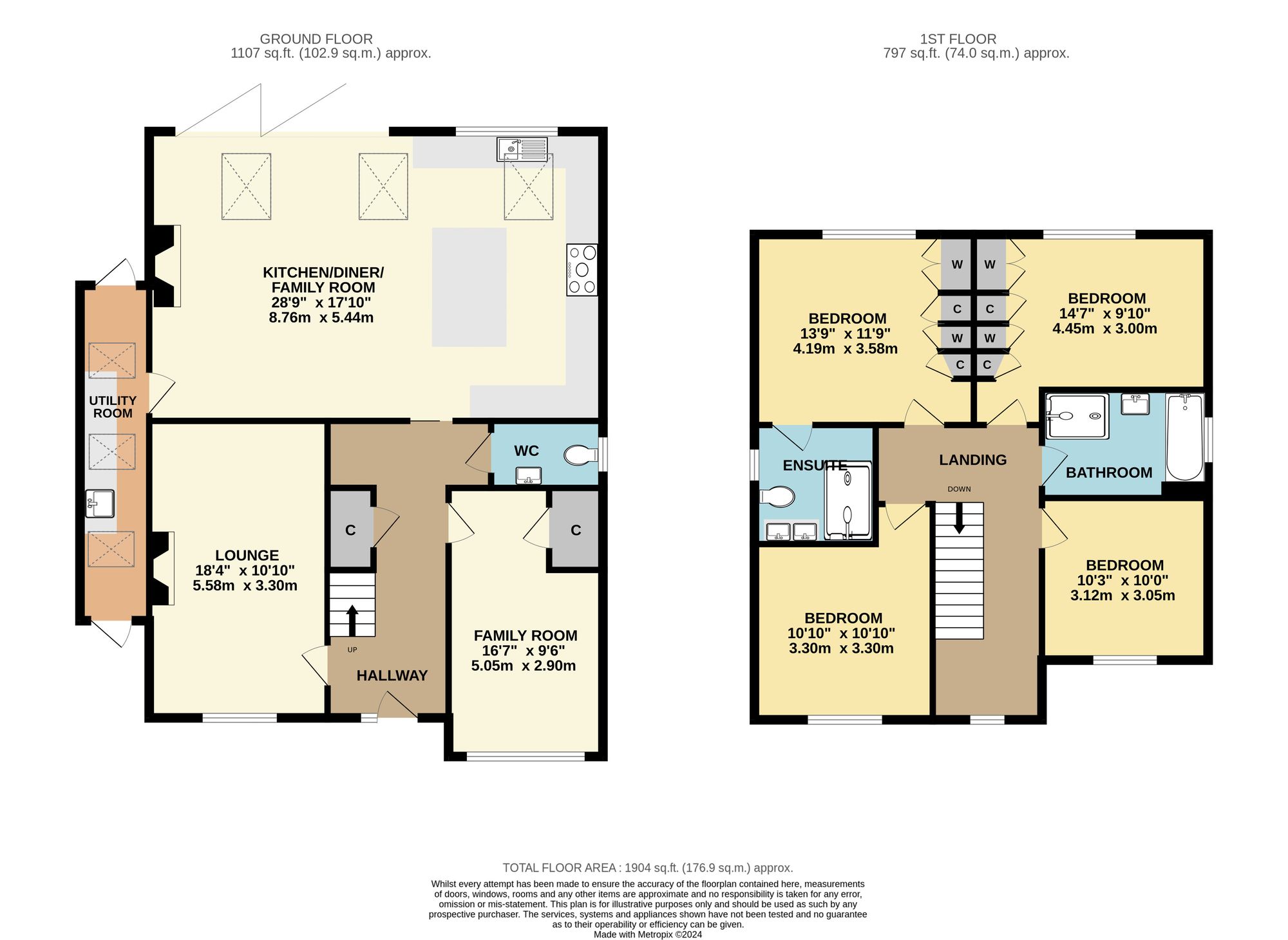- NO FORWARD CHAIN
- LUXURY FITTED KITCHEN
- BI-FOLD DOORS TO GARDEN
- EN-SUITE TO THE MASTER
- LANDSCAPED REAR GARDEN
- PARKING FOR MULTIPLE CARS
- TENURE - FREEHOLD
- EPC GRADE B
- EASTLEIGH COUNCIL BAND G
4 Bedroom Detached House for sale in Southampton
INTRODUCTION
Built in 2016 and offered with no forward chain, this impressive, four double bedroom family home offers beautifully presented and spacious accommodation throughout.
The ground floor comprises a generous entrance hall, family room, spacious lounge, stunning 28ft open plan kitchen/diner/family room with bi-folding doors to the garden, utility and cloakroom. On the first floor there are four well-proportioned double bedrooms, with a stylish en-suite to the master, and a modern family bathroom.
Outside there is a good size, attractive rear garden and ample off road parking for several cars on the gated driveway.
Additional benefits include remaining buildings warranty.
LOCATION
The property is situated in a popular area of Hedge End and benefits from being close to the village centre, offering a range of shops and amenities. Reputable local schools, the M27 motorway links and the picturesque River Hamble Country Park are also nearby.
DIRECTIONS
Upon entering Church Lane from St John’s Road, the property can be found a short way along on the right hand side.
INSIDE
The welcoming entrance hall has stairs to the first floor, a built-in storage cupboard and doors through to all principal accommodation. The generous lounge has a window to the front, a feature fireplace with sandstone hearth and surround, as well as decorative panelling to one wall. The family room also has a window to the front and benefits from a storage cupboard, whilst the modern cloakroom has a wash hand basin, WC and window to the side.
The heart of the home has to be the wonderful, open plan kitchen/diner/family room, which has a part vaulted ceiling with Velux windows, a window to the rear and bi-folding doors from the dining area leading out to the garden.
The luxury, Tom Rowley kitchen has been fitted with a range of ‘Hartford’ wall and base units in the classic ‘Tansy’ colour scheme with Caesarstone worktops and a large central island. There is a Range style cooker with extractor over, an additional oven/grill, an integrated dishwasher and an American style fridge/freezer.
The spacious family area has a feature, glass electric fire with recess above for a wall mounted TV and a door leading through to the utility, which has a range of units, space for a washing machine and tumble dryer, Velux windows and doors to the front and rear.
On the first floor there is a generous landing with a dressing table/study area to the front. The good size master bedroom has fitted wardrobes along one wall and overlooks the rear garden. The stylish en-suite comprises a double width walk-in shower, twin vanity wash hand basins, WC and a window to the side.
Bedroom two also has a window to the rear and fitted wardrobes, whilst bedrooms three and four both have windows to the front. The large family bathroom has a panel enclosed bath, double-width, walk-in shower, vanity wash hand basin and a window to the side.
OUTSIDE
To the front of the property there is a large driveway, accessed via a set of electric double gates, providing off road parking for several cars. The beautiful rear garden has a full-width, decked seating area, ideal for outdoor entertaining, with a glass balustrade and steps leading down to the rest of the garden which is mainly laid to artificial lawn with mature hedgerow borders.
BROADBAND
Superfast Fibre Broadband is available with download speeds of 40-65 Mbps and upload speeds of 9-15 Mbps. Information has been provided by the Openreach website.
SERVICES
Gas, water, electricity and mains drainage are connected. Please note that none of the services or appliances have been tested by White & Guard.
Energy Efficiency Current: 91.0
Energy Efficiency Potential: 92.0
Important information
This is not a Shared Ownership Property
This is a Freehold property.
Property Ref: 98753e5c-a1c9-47d7-87b7-ab8524cc190c
Similar Properties
Winchester Street, Botley, SO30
4 Bedroom Detached House | Offers in excess of £750,000
Built circa 1926, this beautifully presented family home offers a blend of both character and contemporary living, compr...
April Grove, Sarisbury Green, SO31
4 Bedroom Detached House | £750,000
Situated on a corner plot, this spacious, four bedroom family home benefits from a landscaped south westerly rear garden...
4 Bedroom Detached House | £750,000
Situated on a good size, secluded plot, this four bedroom detached family home comes with a DETACHED ONE BEDROOM ANNEXE,...
5 Bedroom Detached House | £800,000
Offered with no forward chain, this impressive, five bedroom detached home is situated on a good size plot with private,...
5 Bedroom Detached House | Offers in excess of £800,000
Situated on a substantial plot, this impressive, five bedroom family home features a large, landscaped rear garden with...
Gashouse Hill, Netley Abbey, SO31
4 Bedroom Detached House | £900,000
Situated on a good size plot, with direct access to Royal Victoria Country Park, this extended, four bedroom family home...

White & Guard (Hedge End)
St John Centre, Hedge End, Hampshire, SO30 4QU
How much is your home worth?
Use our short form to request a valuation of your property.
Request a Valuation
