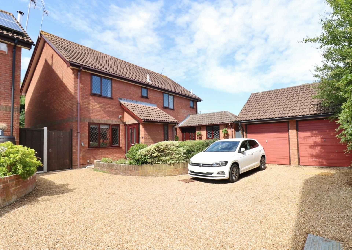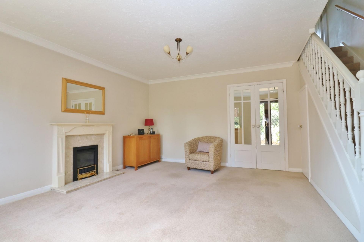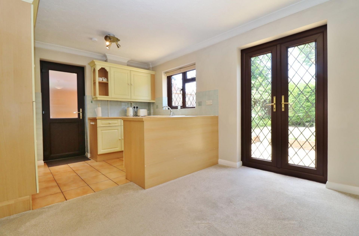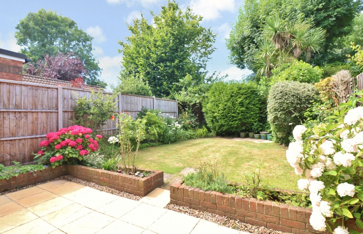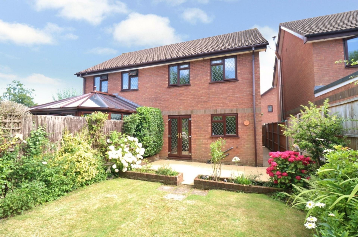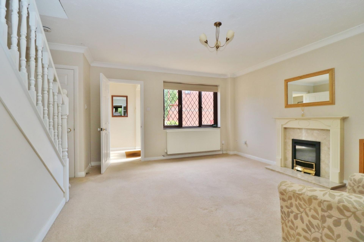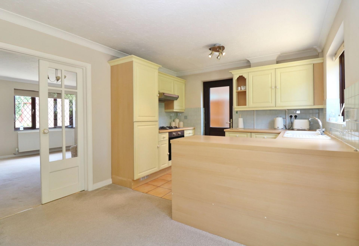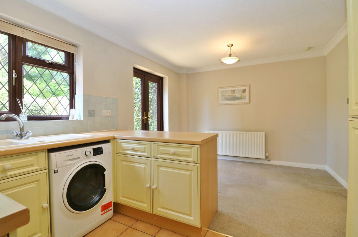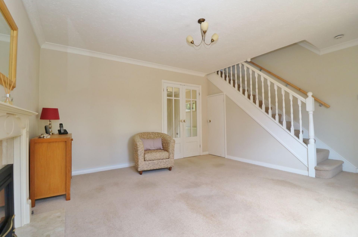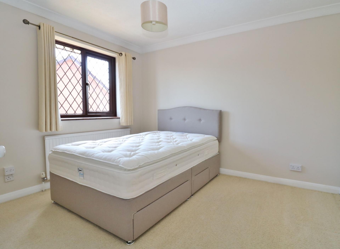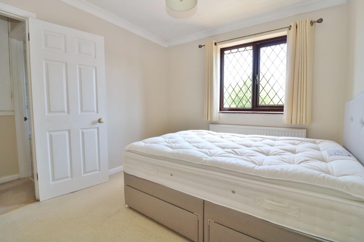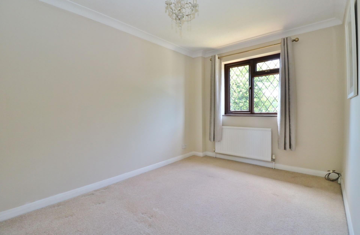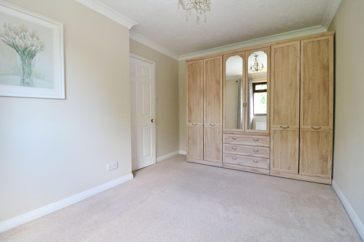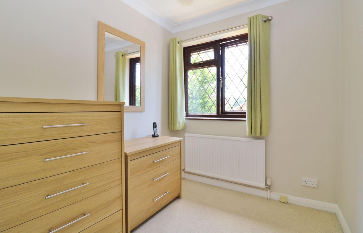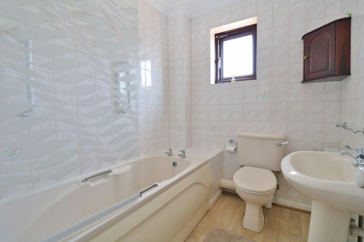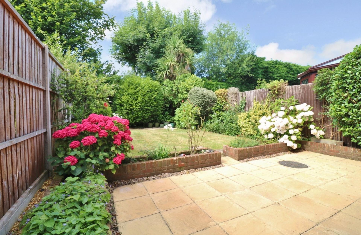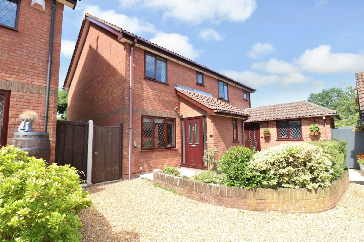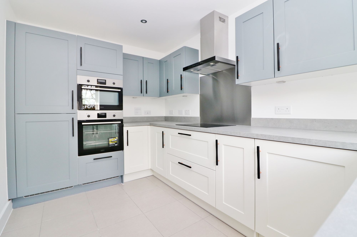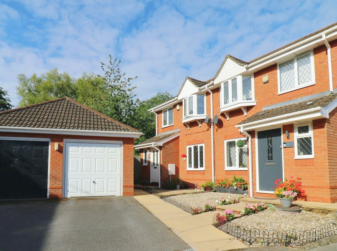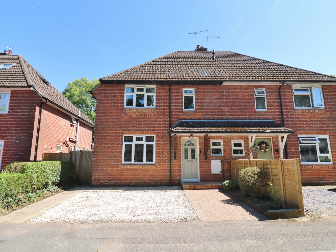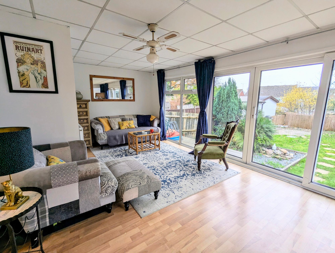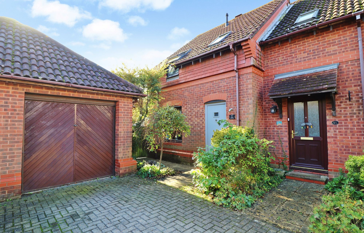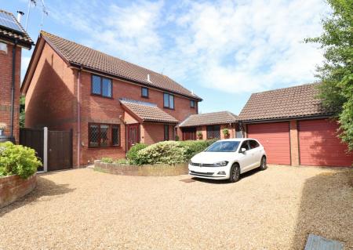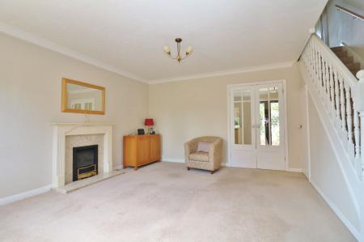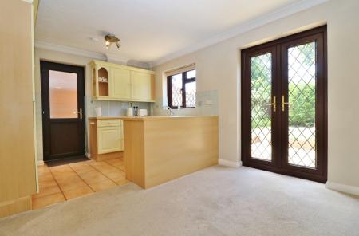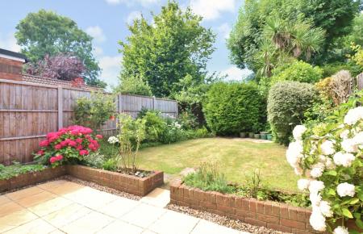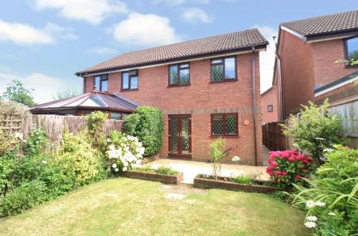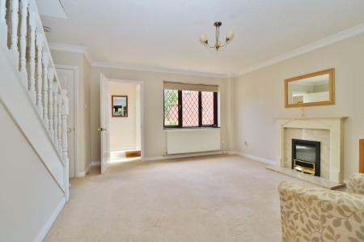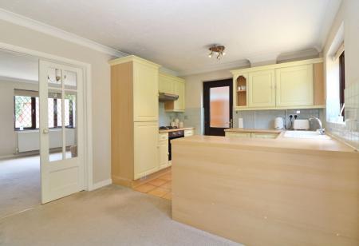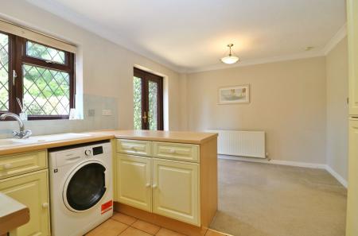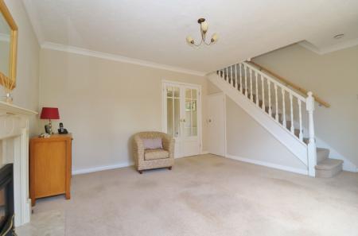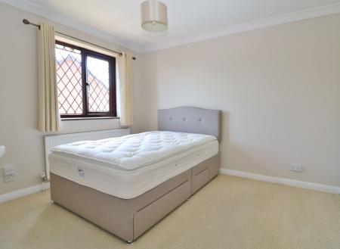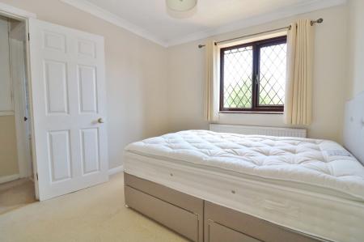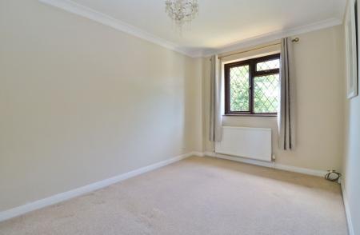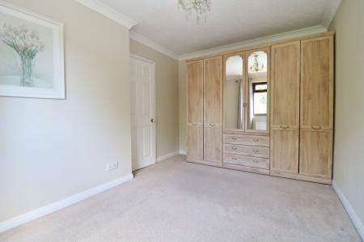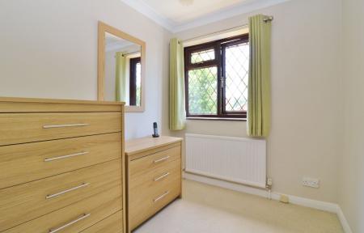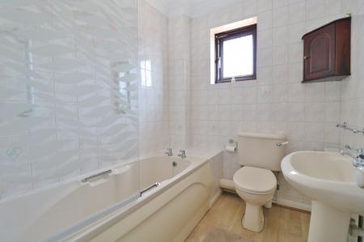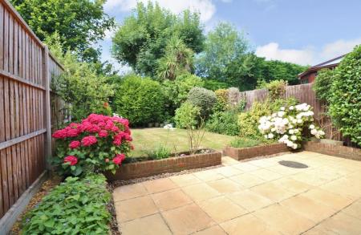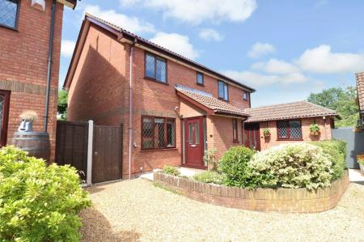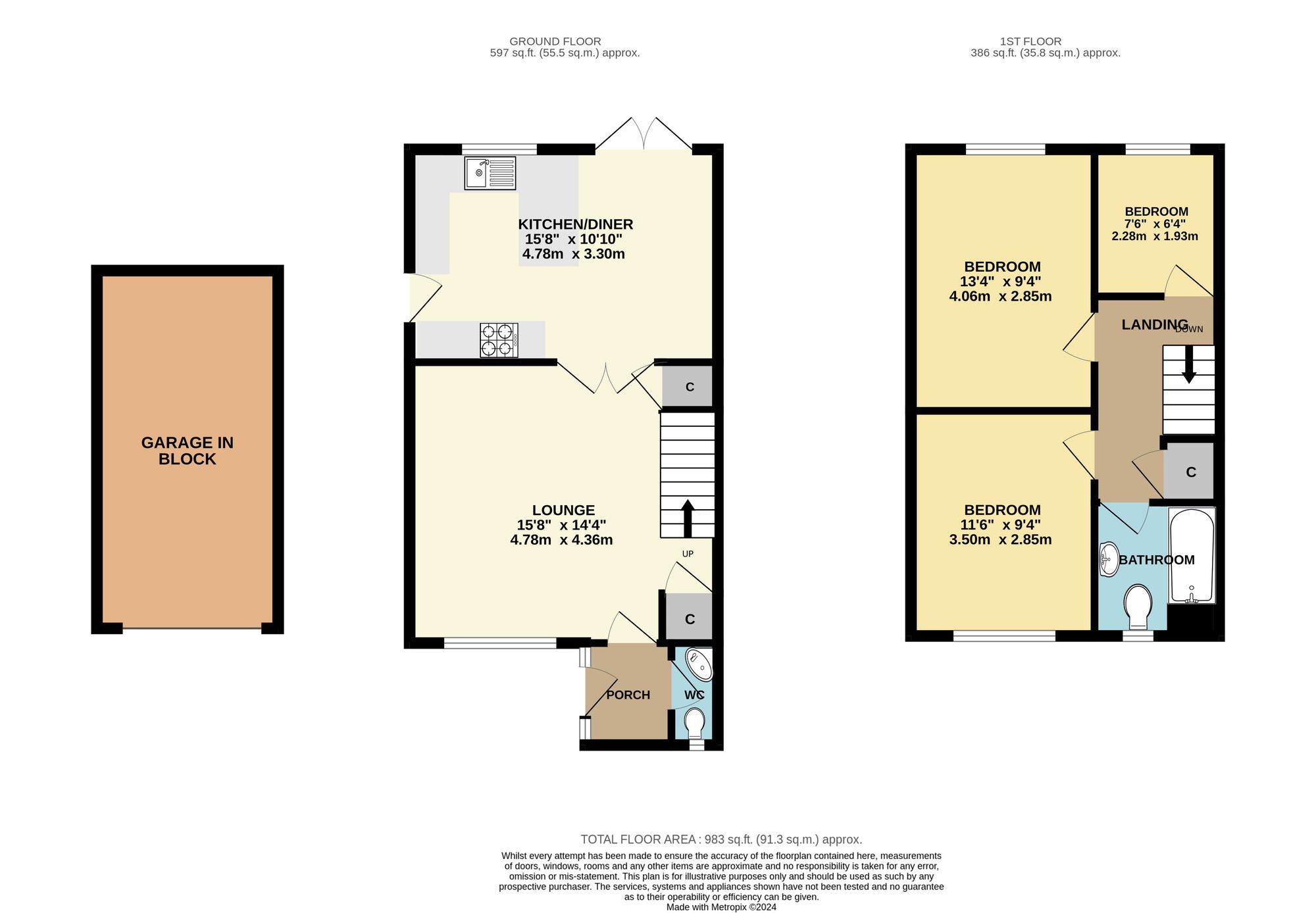- THREE BEDROOMS
- WELL-PROPORTIONED LOUNGE
- GROUND FLOOR CLOAKROOM
- NO FORWARD CHAIN
- ATTRACTIVE REAR GARDEN
- GARAGE & PARKING
- CUL-DE-SAC LOCATION
- TENURE - FREEHOLD
- EPC GRADE D
- EASTLEIGH COUNCIL BAND C
3 Bedroom Semi-Detached House for sale in Southampton
INTRODUCTION
Offered with no forward chain, this three bedroom home comes with a beautiful, private, rear garden, a single garage and parking. The accommodation on the ground floor comprises a well-proportioned lounge, kitchen/diner with French doors to the garden, and a cloakroom. On the first floor there are three bedrooms and a family bathroom.
LOCATION
The property is situated at the end of a small cul-de-sac, in the centre of Hedge End village and benefits from being within walking distance of local shops, reputable schools and amenities including a doctor’s surgery and post office.
Hedge End’s retail park, train station and the M27 motorway links are also easily accessible.
DIRECTIONS
Upon entering Little Park Close from Chapel Drove, follow the road round to the right which will lead into Fountain Court, where the property can be found towards the left hand corner.
INSIDE
The entrance porch has doors through to the lounge and cloakroom, which comprises a WC, wash hand basin and a window to the front. The well-proportioned lounge has two built-in storage cupboards, stairs to the first floor, a feature fireplace and a window to the front aspect.
Double doors from the lounge lead through to the kitchen/diner which has been fitted with a range of wall and base units with a built-in oven and gas hob with extractor over, as well as an integrated fridge/freezer and space for a washing machine (can be included). There is a door to the side, a window to the rear and French doors from the dining area opening out to the garden.
On the first floor, the master bedroom overlooks the rear garden and has freestanding wardrobes (included). Bedroom two has a window to the front, whilst the third bedroom has a window to the rear. The family bathroom comprises a panel enclosed bath with shower over, wash hand basin, WC and a window to the front.
OUTSIDE
To the front of the property there is a driveway providing parking, leading to the single garage. Gated side access leads round to the beautiful rear garden which enjoys a private outlook and has a paved patio area, leaving the rest of the garden mainly laid to lawn with a selection of flower and shrub borders.
BROADBAND
Superfast Fibre Broadband is available with download speeds of 60-80 Mbps and upload speeds of 19-20 Mbps. Information has been provided by the Openreach website.
SERVICES
Gas, water, electricity and mains drainage are connected. Please note that none of the services or appliances have been tested by White & Guard.
Important information
This is not a Shared Ownership Property
This is a Freehold property.
Property Ref: 4dc21da8-60c6-46a5-a4f5-60108292f47a
Similar Properties
Netley Grange, Grange Road, SO31
2 Bedroom Semi-Detached House | Price from £350,000
*Two bedroom semi-detached home with parking for two cars* Built by Elivia Homes and finished to a high standard, this s...
Wainwright Gardens, Hedge End, SO30
3 Bedroom Semi-Detached House | Offers in excess of £350,000
Offered with no forward chain, this well-presented, three bedroom, semi-detached home benefits from an attractive landsc...
3 Bedroom Semi-Detached House | Offers in excess of £350,000
This extended, three bedroom, semi-detached home benefits from a beautiful, landscaped rear garden, a timber studio/gard...
3 Bedroom Townhouse | £375,000
Offered with no forward chain, this three bedroom, semi-detached town house benefits from a southerly facing rear garden...
Lower Northam Road, Hedge End, SO30
3 Bedroom Detached House | £375,000
This three bedroom detached family home has been extended to the ground floor and now comprises a generous lounge, moder...
3 Bedroom Semi-Detached House | £375,000
Tucked away at the end of a cul-de-sac, this three bedroom semi-detached home benefits from a south westerly rear garden...

White & Guard (Hedge End)
St John Centre, Hedge End, Hampshire, SO30 4QU
How much is your home worth?
Use our short form to request a valuation of your property.
Request a Valuation
