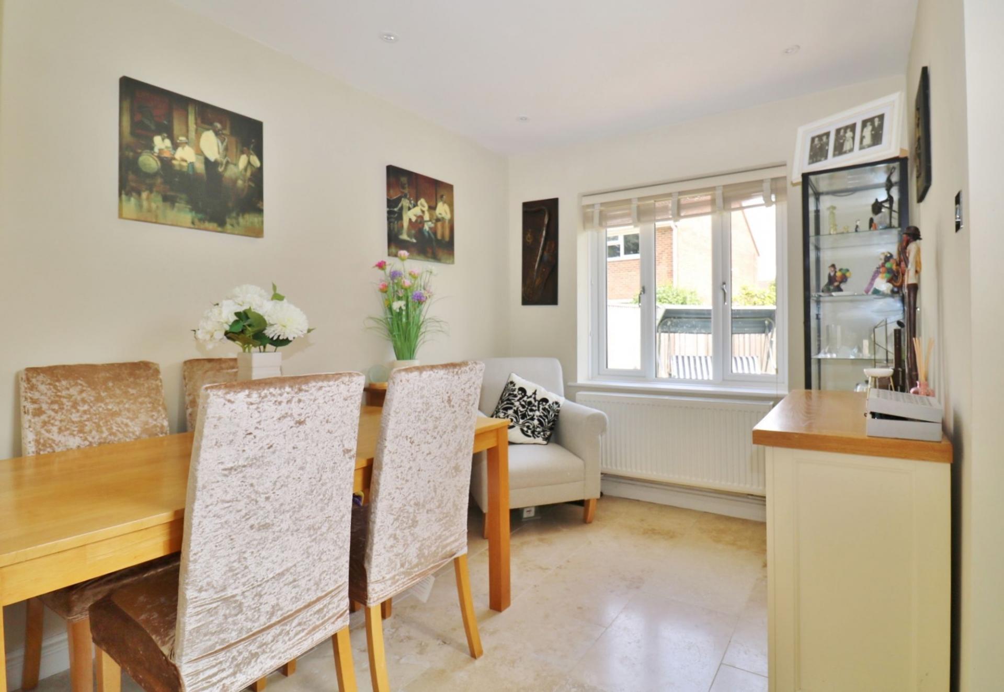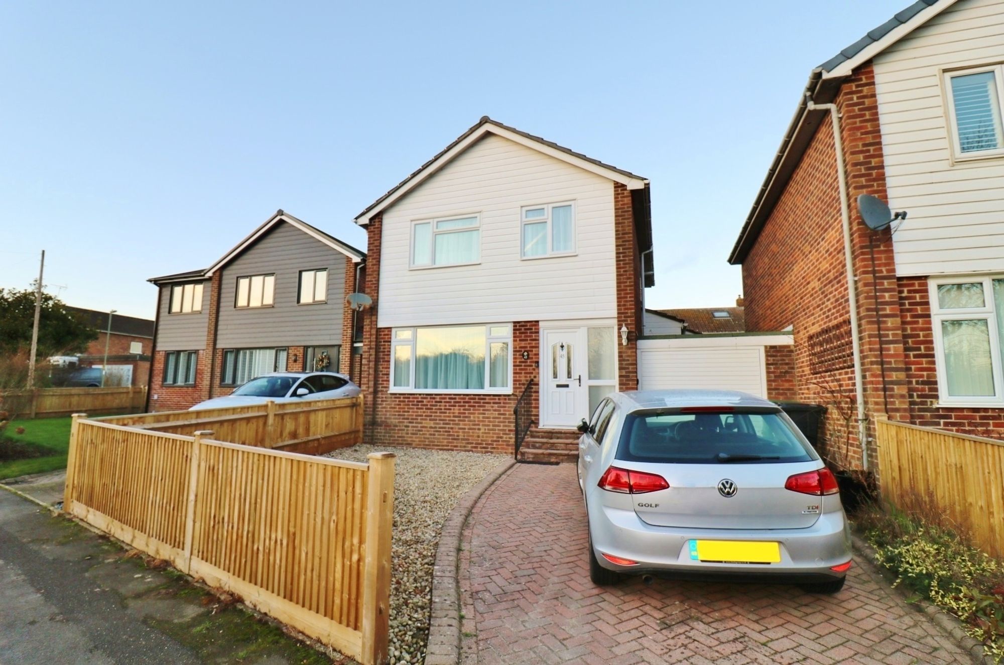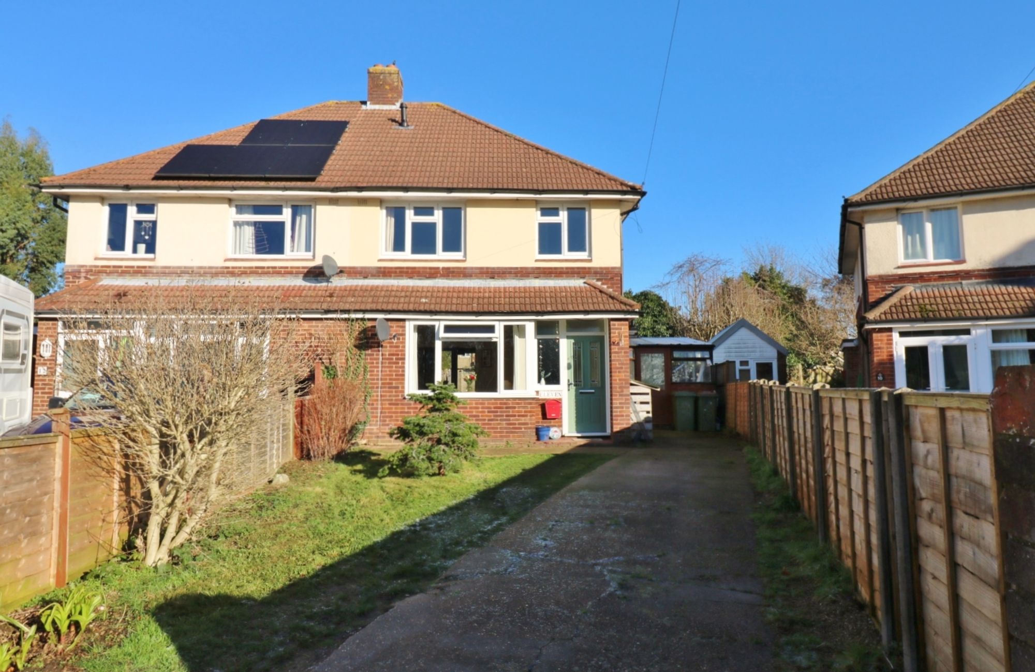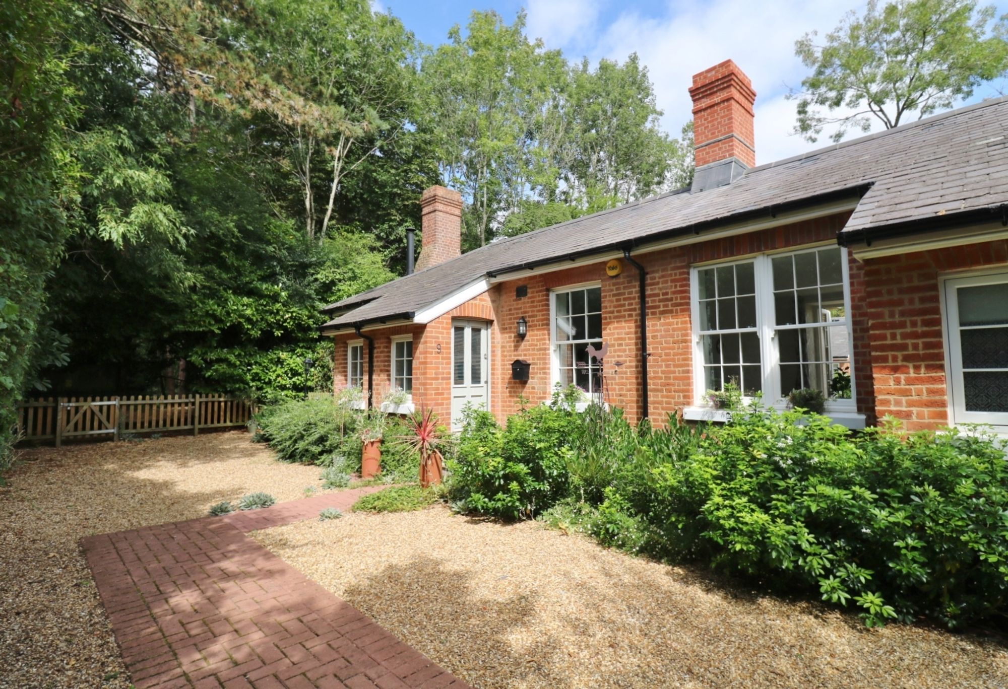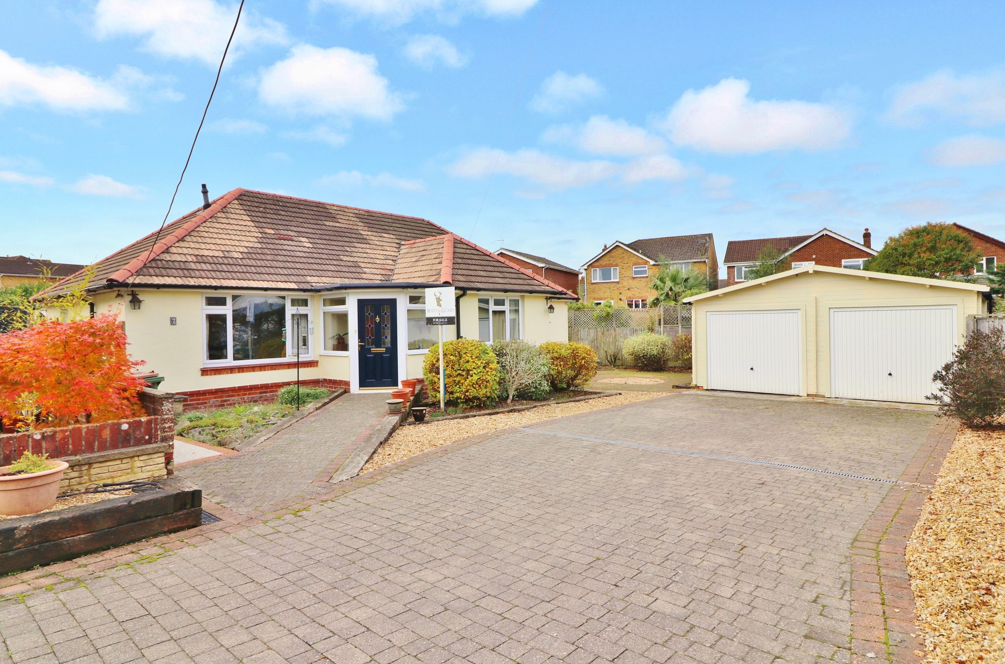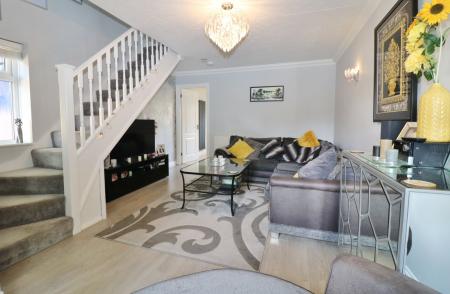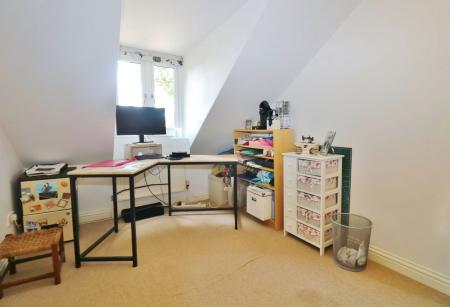- SEPARATE DINING ROOM
- EN-SUITE TO THE MASTER
- LOW-MAINTENANCE REAR GARDEN
- GARAGE & DRIVEWAY
- CUL-DE-SAC LOCATION
- TENURE - FREEHOLD
- EPC GRADE C
- EASTLEIGH COUNCIL BAND D
3 Bedroom Semi-Detached House for sale in Southampton
INTRODUCTION
This three, double bedroom family home benefits from a well-presented rear garden, an integral garage and driveway parking. The ground floor accommodation comprises an 18ft lounge, modern kitchen/breakfast room, separate dining room and a cloakroom. On the first floor there are three, well-proportioned double bedrooms, with an en-suite shower room to the master, and a family bathroom.
LOCATION
The property is situated at the end of a cul-de-sac in a popular area of Hedge End and benefits from being close to reputable local schools, the village centre and M27 motorway links.
DIRECTIONS
Upon entering Poplar Way from Whitebeam Road, the property can be found at the end of the cul-de-sac.
INSIDE
The entrance porch leads through to the lounge which has stairs to the first floor and windows to the front and side. The kitchen/breakfast room has been fitted with a modern range of wall and base units with a built-in oven and microwave, gas hob with extractor over, as well as an integrated fridge/freezer and dishwasher. There is a window to the rear and a door leading to the dining room with doors to the rear garden, cloakroom and a door to the garage, which has a sink and plumbing and venting for a washing machine and tumble dryer.
On the first floor, the well-proportioned master bedroom overlooks the rear garden and has an en-suite comprising a large shower cubicle, vanity wash hand basin, WC and a window to the rear. Bedrooms two and three are both double rooms which face the front of the property, with the second bedroom benefitting from built-in cupboards. The family bathroom comprises a panel enclosed bath with shower attachment, vanity wash hand basin and WC.
OUTSIDE
To the front of the property there is a lawned garden and a driveway providing off road parking and leading to the integral garage. Gated side access leads round to the low-maintenance rear garden which has a paved patio area, leaving the rest of the garden mainly laid to artificial lawn with a shingled border. There are four power sockets and an outside tap.
BROADBAND
Superfast Fibre Broadband is available with download speeds of 30-48 Mbps and upload speeds of 6-8 Mbps. Information has been provided by the Openreach website.
SERVICES
Gas, water, electricity and mains drainage are connected. Please note that none of the services or appliances have been tested by White & Guard.
Energy Efficiency Current: 73.0
Energy Efficiency Potential: 85.0
Important information
This is a Freehold property.
Property Ref: 1d3a8621-438c-44f5-9b0f-af829b1fe76d
Similar Properties
Heath House Lane, Hedge End, SO30
3 Bedroom Link Detached House | Offers in excess of £400,000
Offered with no forward chain, this three bedroom, link-detached family home comprises a 26ft lounge/diner, fitted kitch...
Westfield Common, Hamble, SO31
3 Bedroom Semi-Detached House | Offers in excess of £400,000
Benefitting from a larger than average rear garden and withing walking distance of the beach and waterfront, this three...
Royal Victoria Country Park, Netley Abbey, SO31
2 Bedroom End of Terrace House | Offers Over £400,000
This beautifully presented, two bedroom, cottage style bungalow comprises a spacious, open plan lounge/diner with wood b...
3 Bedroom Detached Bungalow | Offers in excess of £415,000
Offered with no forward chain, this three bedroom detached bungalow is situated on a corner plot and benefits from a sou...
Vantage Copse, Bursledon, SO31
4 Bedroom Semi-Detached House | £420,000
This beautifully presented, four bedroom townhouse benefits from a landscaped rear garden, driveway parking for up to th...
Waterbeech Drive, Hedge End, SO30
4 Bedroom Detached House | £425,000
Situated in a cul-de-sac position, this four bedroom detached chalet home offers well-presented accommodation throughout...

White & Guard (Hedge End)
St John Centre, Hedge End, Hampshire, SO30 4QU
How much is your home worth?
Use our short form to request a valuation of your property.
Request a Valuation





