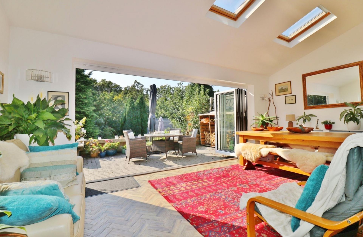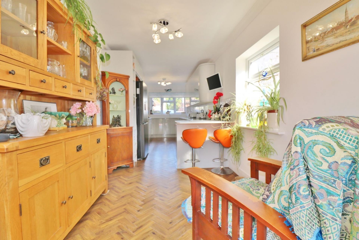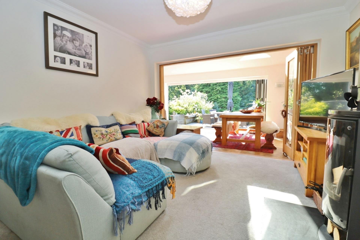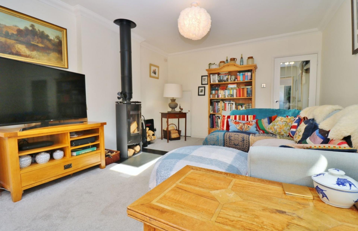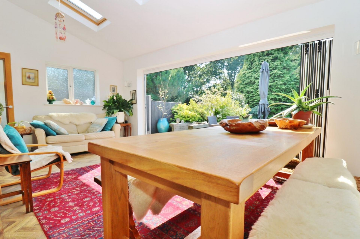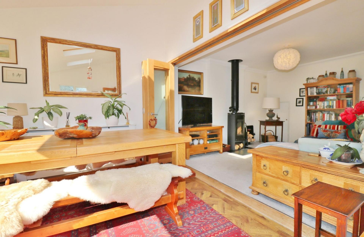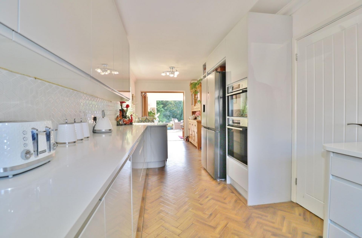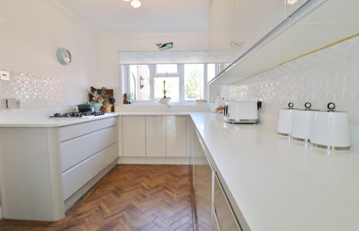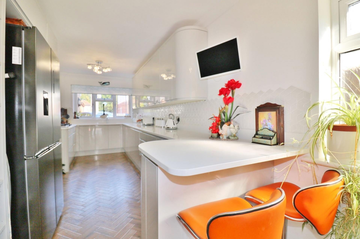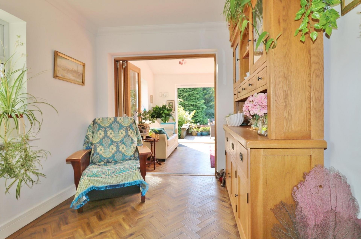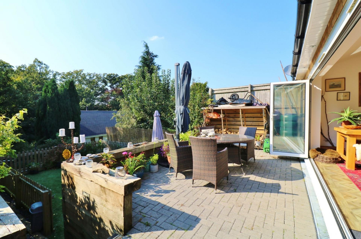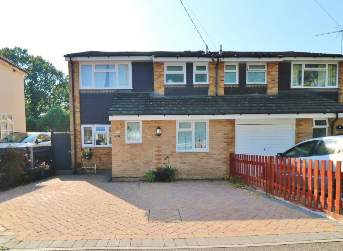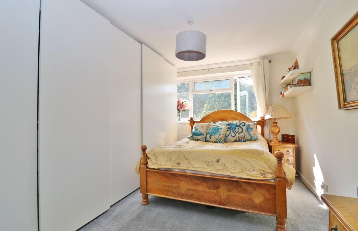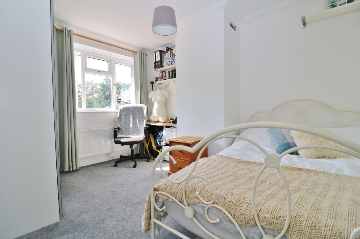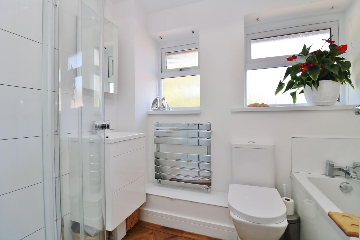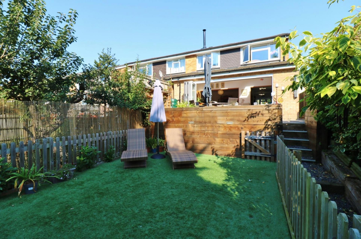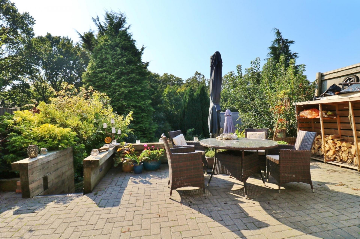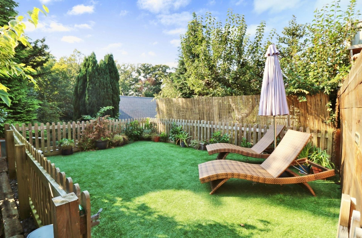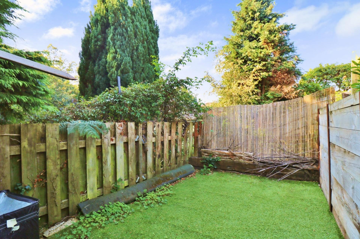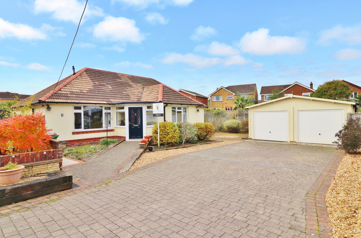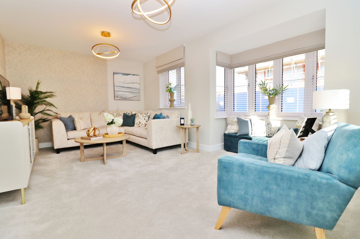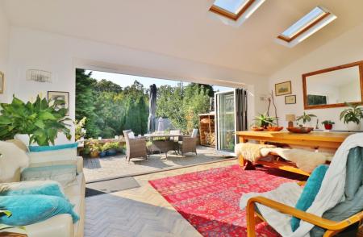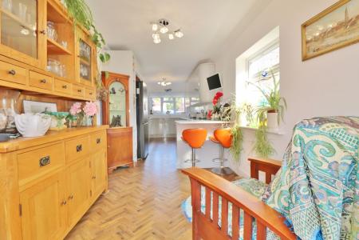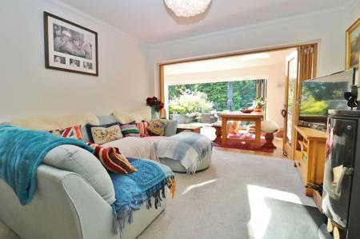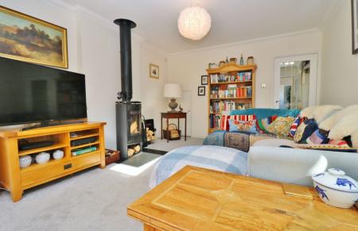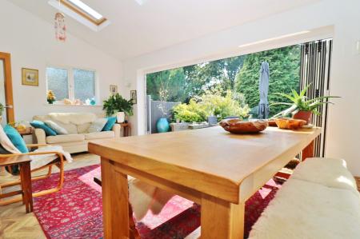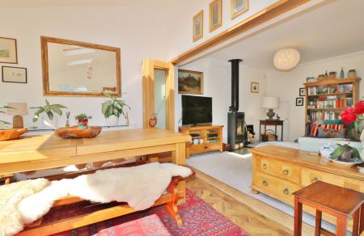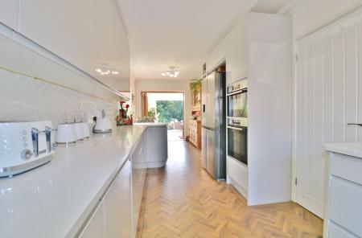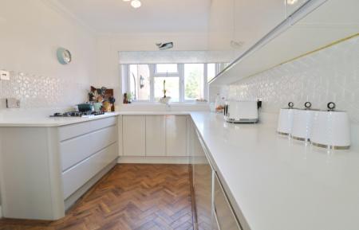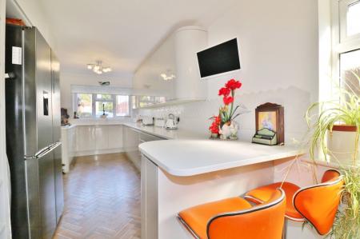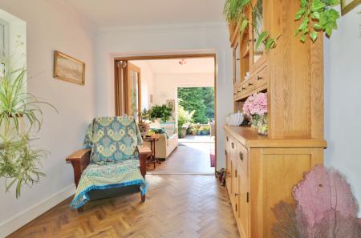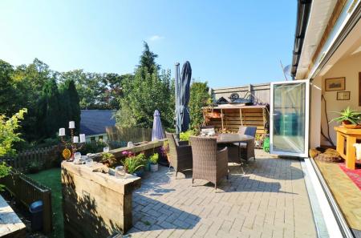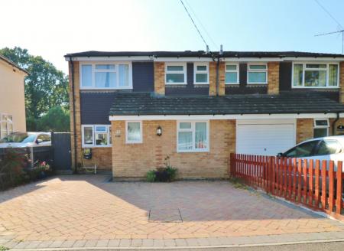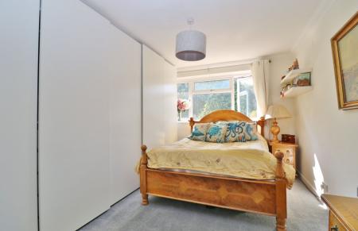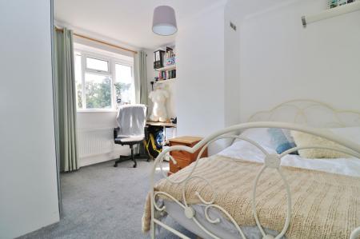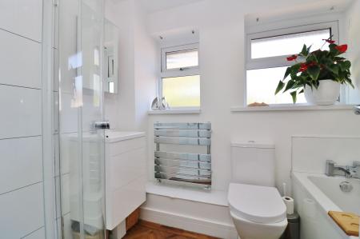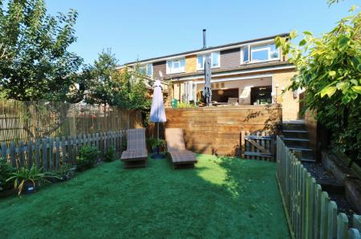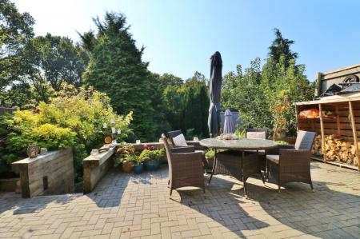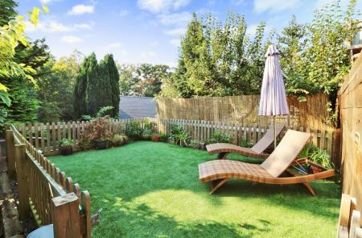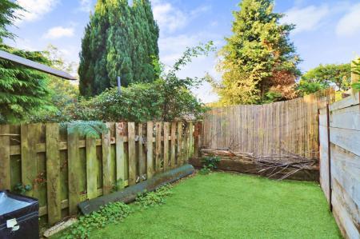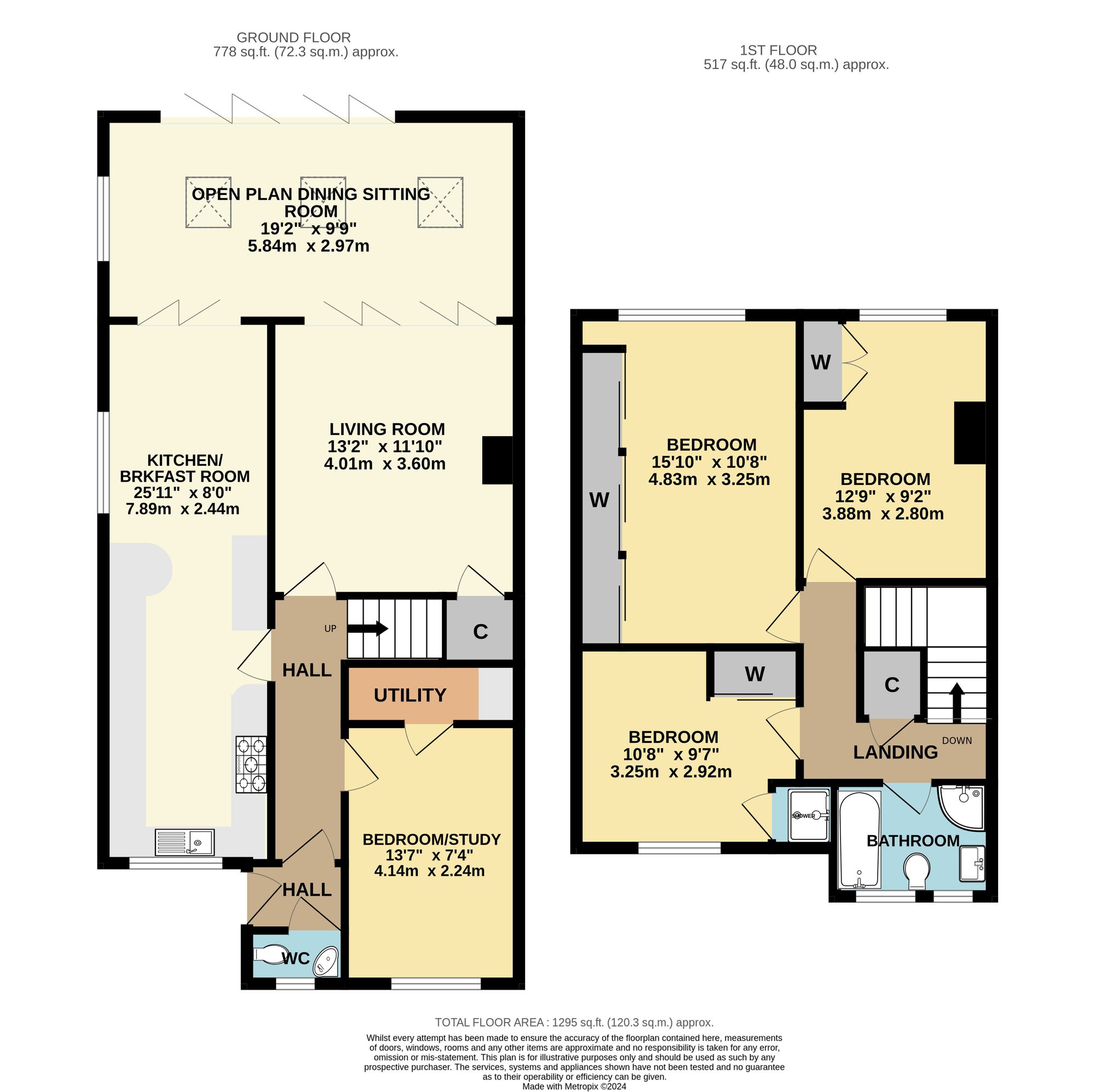- THREE/FOUR BEDROOMS
- LOUNGE WITH WOOD BURNER
- SITTING/DINING ROOM WITH BI-FOLDING DOORS
- 25FT KITCHEN/BREAKFAST ROOM
- SOUTH WESTERLY GARDEN
- DRIVEWAY PARKING
- BEAUTIFULLY PRESENTED
- TENURE - FREEHOLD
- EPC GRADE C
- EASTLEIGH COUNCIL BAND D
3 Bedroom Semi-Detached House for sale in Southampton
INTRODUCTION
This deceptively spacious, three/four bedroom family home has been extended and modernised throughout comprising a 25ft kitchen/breakfast room, wonderful open plan sitting/dining room with a vaulted ceiling and bi-folding doors, separate living room, utility, cloakroom and an additional bedroom/study on the ground floor. On the first floor there are three double bedrooms, one of which benefits from a shower, and a large family bathroom.
Outside there is driveway parking to the front and an attractive, landscaped rear garden enjoying a south westerly aspect.
LOCATION
The property is situated in a popular, no-through road in the heart of the village and benefits from being within walking distance of Netley’s train station and the village centre, offering a range of shops, pubs and amenities. The village is also home to the Royal Victoria Country Park, which is set in 200 acres, and offers wonderful waterside and woodland walks.
DIRECTIONS
Upon entering Waverley Avenue from Station Road, the property can be found approximately halfway along on the right hand side.
INSIDE
The entrance hall has doors through to the inner hallway and cloakroom, which has a window to the front. There is herringbone oak effect flooring which continues through to the majority of the ground floor including the study, which could also be used as a fourth bedroom, and has a window to the front and a door through to the utility which offers space for a washing machine and further appliance space.
The kitchen/breakfast room has windows to the front and side and has been fitted with a modern range of wall and base units with Quartz worktops and a useful breakfast bar. There is a Bosch built-in double oven and gas hob, an integrated dishwasher and space for an American style fridge/freezer.
Bi-folding doors from the breakfast area lead through to the impressive sitting/dining room which has a vaulted ceiling with Velux windows, a window to the side and bi-folding doors opening onto the rear terrace. The living room has a wood burning stove, a storage cupboard, carpeted flooring and bi-folding doors to the sitting/dining room providing the option for spacious, open plan living.
The master bedroom overlooks the rear garden and has fitted wardrobes along one wall. Bedroom two also has a window to the rear and a built-in wardrobe, whilst the third bedroom faces the front of the property, has a modern shower to one corner and a fitted wardrobe. The spacious family bathroom comprises a panel enclosed bath, corner shower cubicle, vanity wash hand basin, WC, heated towel rail and two windows to the front.
OUTSIDE
To the front there is a driveway providing off road parking with gated side access leading round to the landscaped rear garden which enjoys a south westerly aspect and has a paved terrace with steps leading down to two areas of artificial lawn.
BROADBAND
Superfast Fibre Broadband is available with download speeds of 69-80 Mbps and upload speeds of 19-20 Mbps. Information has been provided by the Openreach website.
SERVICES
Gas, water, electricity and mains drainage are connected. Please note that none of the services or appliances have been tested by White & Guard.
Energy Efficiency Current: 72.0
Energy Efficiency Potential: 82.0
Important information
This is a Freehold property.
Property Ref: 98753cb4-faa5-4a7c-af4d-83f65d73f4ce
Similar Properties
Waterbeech Drive, Hedge End, SO30
4 Bedroom Detached House | £425,000
Situated in a cul-de-sac position, this four bedroom detached chalet home offers well-presented accommodation throughout...
Vantage Copse, Bursledon, SO31
4 Bedroom Semi-Detached House | £420,000
This beautifully presented, four bedroom townhouse benefits from a landscaped rear garden, driveway parking for up to th...
3 Bedroom Detached Bungalow | Offers in excess of £415,000
Offered with no forward chain, this three bedroom detached bungalow is situated on a corner plot and benefits from a sou...
Netley Grange, Netley Abbey, SO31
3 Bedroom Semi-Detached House | Price from £435,000
*Three bedroom semi-detached home with parking for two cars* Built by Elivia Homes and finished to a high standard, this...
Goodlands Vale, Hedge End, SO30
4 Bedroom Detached House | Offers in excess of £440,000
Situated on a larger than average plot, this four bedroom, detached family home benefits from driveway parking, a detach...
3 Bedroom Semi-Detached House | Offers in excess of £440,000
This extended and very well-presented, three bedroom family home benefits from off road parking, a garage and a good siz...

White & Guard (Hedge End)
St John Centre, Hedge End, Hampshire, SO30 4QU
How much is your home worth?
Use our short form to request a valuation of your property.
Request a Valuation
