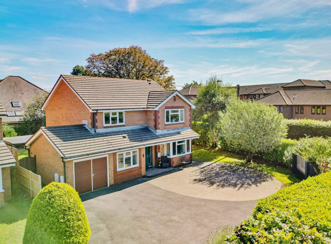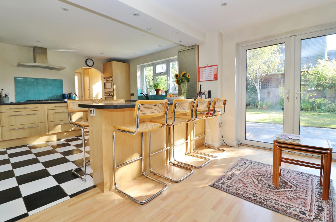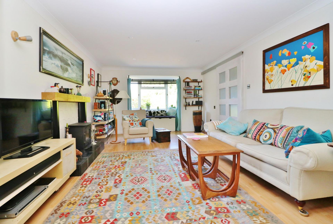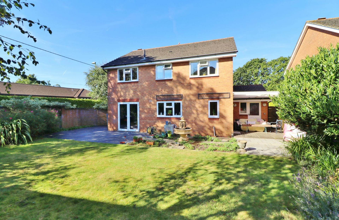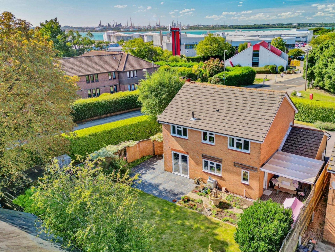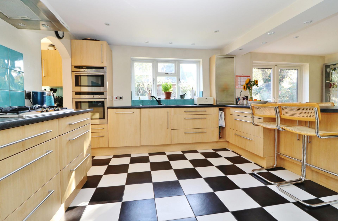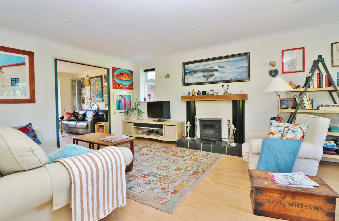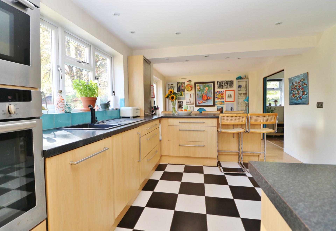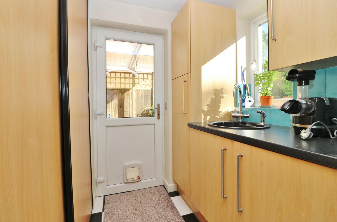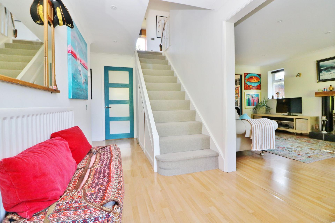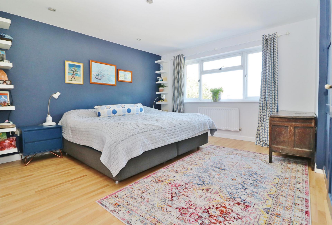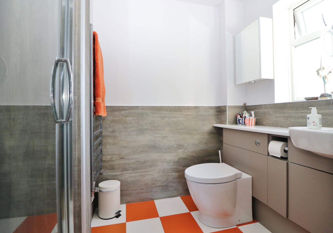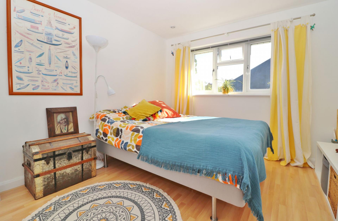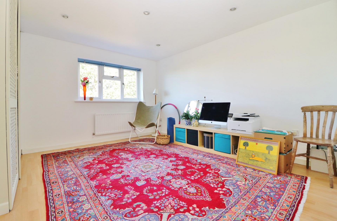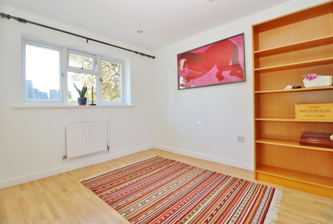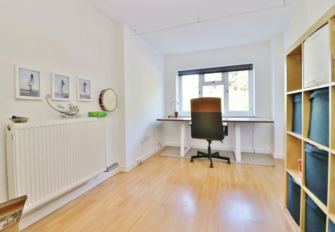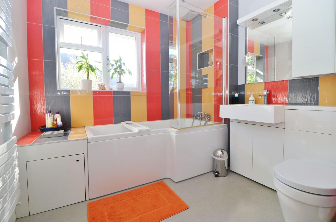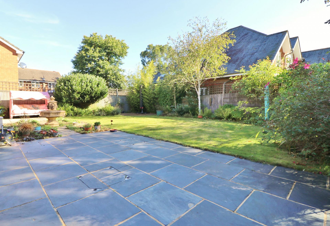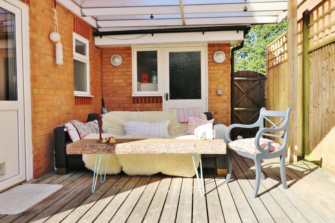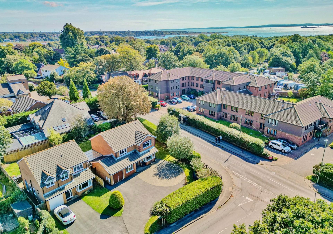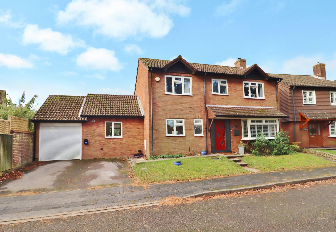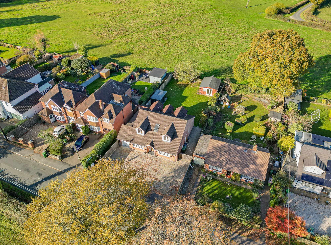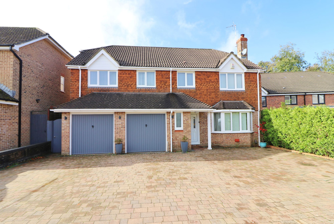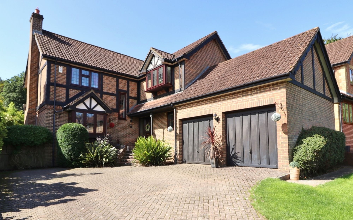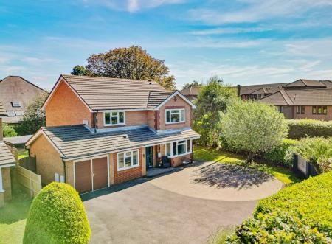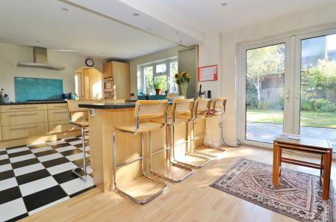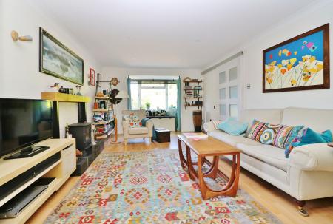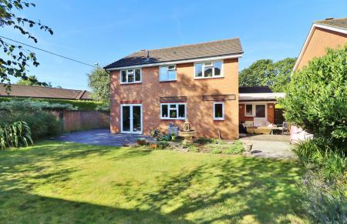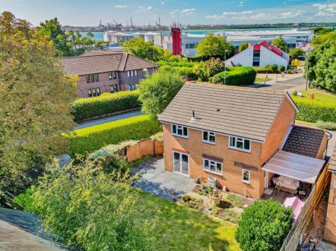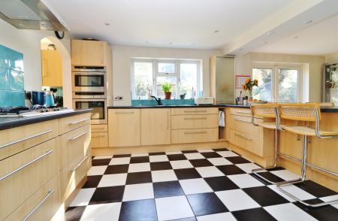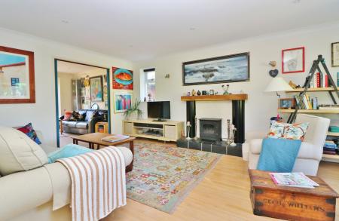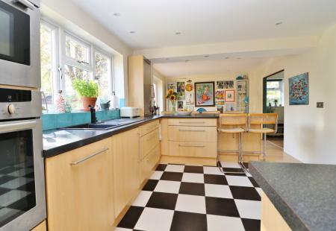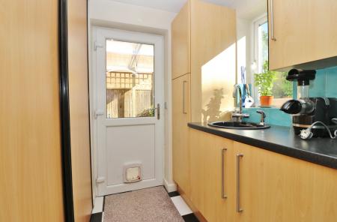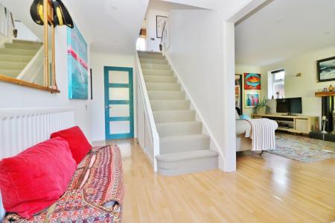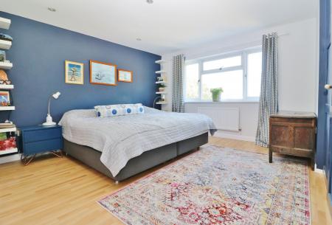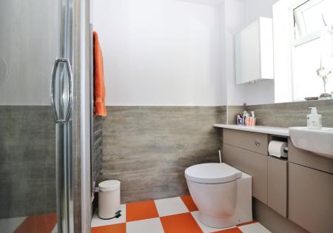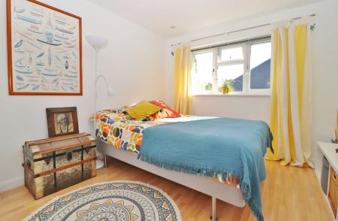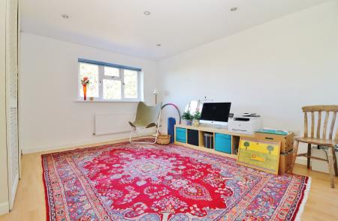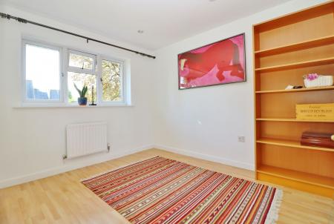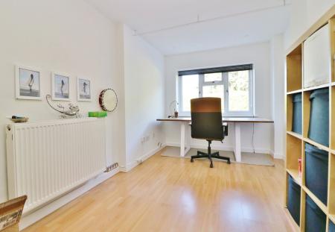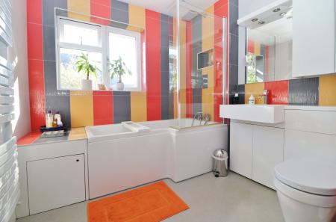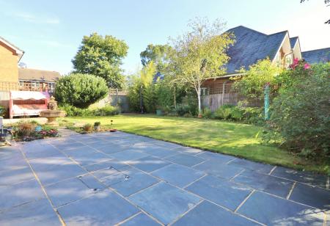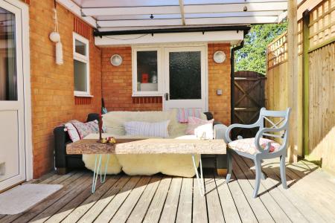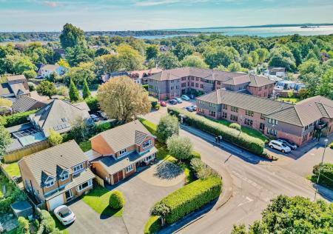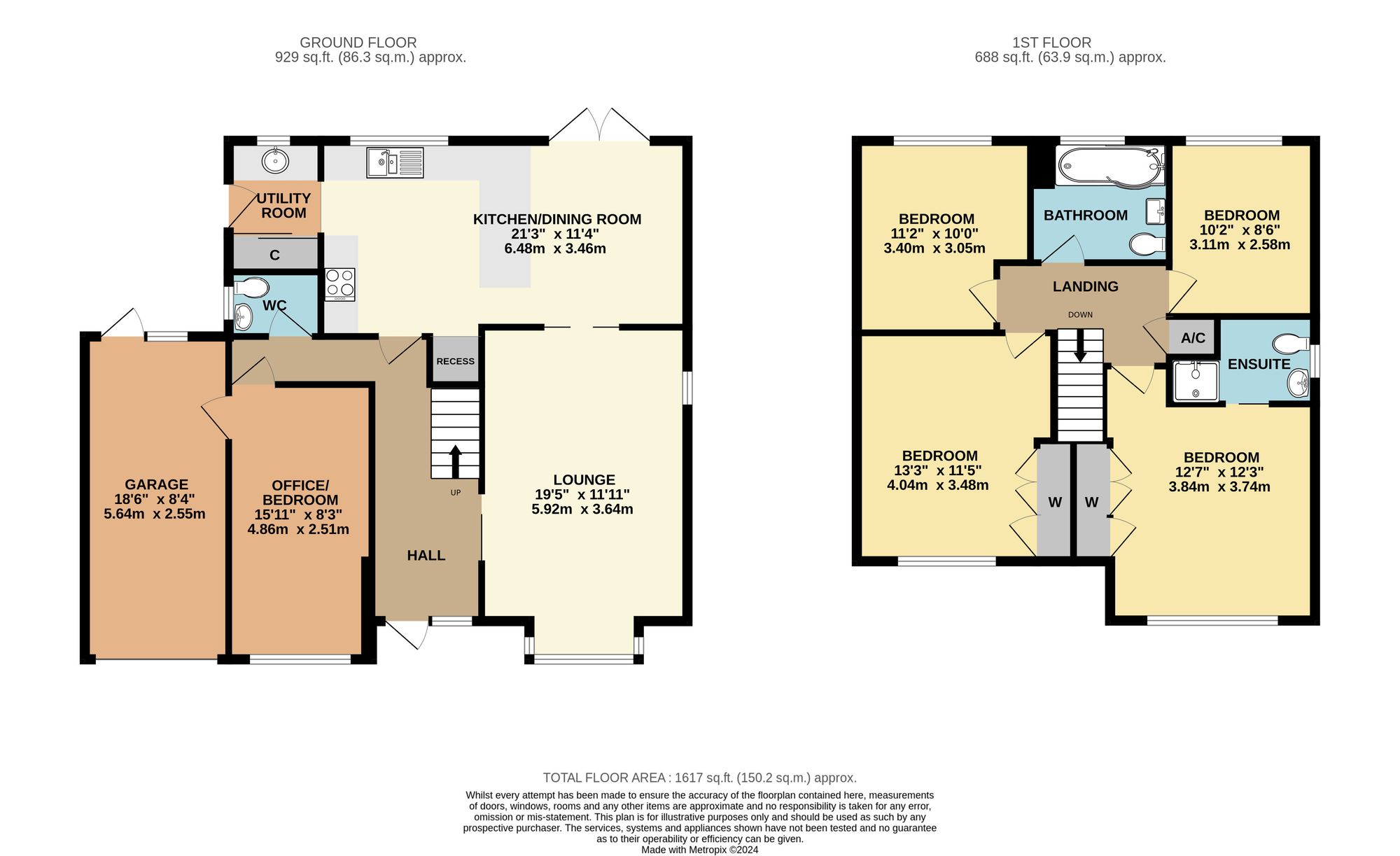- FOUR/FIVE BEDROOMS
- 21FT KITCHEN/DINER
- GENEROUS LOUNGE
- EN-SUITE TO THE MASTER
- AMPLE DRIVEWAY PARKING
- ATTRACTIVE REAR GARDEN
- LARGE AREA TO THE SIDE
- TENURE - FREEHOLD
- EPC GRADE D
- EASTLEIGH COUNCIL BAND E
5 Bedroom Detached House for sale in Southampton
INTRODUCTION
This well-presented, four/five bedroom family home benefits from driveway parking for several cars, a single garage, an attractive rear garden and a large space to the side suitable for a boat or campervan.
The accommodation on the ground floor comprises a spacious lounge, 21ft kitchen/dining room, utility, cloakroom and an additional bedroom/office. On the first floor there are four double bedrooms, with an en-suite to the master, and a modern family bathroom.
LOCATION
The property is situated within a five minute walk of Hamble’s pretty village centre which offers a range of shops, pubs and restaurants, as well as its three marinas and wonderful waterside walks.
DIRECTIONS
Upon entering Spitfire Way from Hamble Lane, the property can be found immediately on the right.
INSIDE
The entrance hall has stairs to the first floor and doors through to all principal rooms including the modern cloakroom and ground floor bedroom/office, which has a window to the front and previously formed part of the double garage. The generous lounge has a feature gas fireplace to one wall, a bay window to the front and a window to the side.
Sliding doors lead through to the spacious kitchen/dining room which has been fitted with a range of base units with a built-in oven, combination microwave oven, gas hob with extractor over, an integrated dishwasher, water softener and recess space for a fridge/freezer. There is a useful breakfast bar, underfloor heating, a window to the rear and French doors opening out to the garden. The adjoining utility offers further units, a cupboard with space for a washing machine and tumble dryer, and access to the garden.
The good size master bedroom has fitted wardrobes, a window to the front and a modern en-suite comprising a shower cubicle, vanity wash hand basin, WC and a window to the side. Bedroom two also faces the front and has a built-in wardrobe, whilst bedrooms three and four both overlook the rear garden.
The modern family bathroom has an L-shaped bath with shower over, vanity wash hand basin, WC, heated towel rail and a window to the rear aspect.
OUTSIDE
To the front there is a single garage and driveway providing parking for multiple cars. There is a landscaped garden which wraps around to the side where there is a large space for a boat/trailer or campervan, with a storage shed at the end.
The attractive rear garden has a paved patio area which wraps around to the side, as well as a covered decked seating area, leaving the rest of the garden mainly laid to lawn with planted borders.
BROADBAND
Gfast Fibre Broadband is available with download speeds of up to 330 Mbps and upload speeds of 33-50 Mbps. Information has been provided by the Openreach website.
SERVICES
Gas, water, electricity and mains drainage are connected. Please note that none of the services or appliances have been tested by White & Guard.
Energy Efficiency Current: 67.0
Energy Efficiency Potential: 83.0
Important information
This is a Freehold property.
Property Ref: 155dd2bb-b335-49cc-b4a3-b0b1bee16cd7
Similar Properties
Crispin Close, Locks Heath, SO31
4 Bedroom Detached House | Offers in excess of £600,000
This beautifully presented and extended family home offers spacious accommodation throughout, comprising a 22ft lounge,...
Oatlands Close, Boorley Green, SO32
4 Bedroom Detached House | £599,850
This four bedroom detached, chalet style home features an attractive rear garden, ample driveway parking and a detached...
4 Bedroom Detached House | Offers in excess of £575,000
This well-presented, four bedroom detached family home is offered with no forward chain and briefly comprises a kitchen/...
Moorgreen Road, West End, SO30
4 Bedroom House | Offers in excess of £625,000
Offered with no forward chain and situated in a beautiful location, this spacious, four bedroom chalet style home benefi...
Britannia Gardens, Hedge End, SO30
5 Bedroom Detached House | Offers in excess of £635,000
This spacious, five bedroom detached family home comes with a south westerly rear garden, driveway parking for several c...
5 Bedroom Detached House | Offers in excess of £650,000
This large, five bedroom, detached family home is situated on a good size plot and benefits from ample off road parking,...

White & Guard (Hedge End)
St John Centre, Hedge End, Hampshire, SO30 4QU
How much is your home worth?
Use our short form to request a valuation of your property.
Request a Valuation
