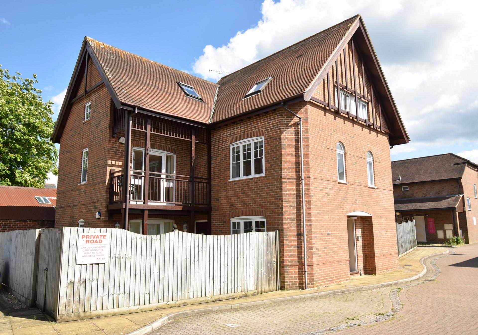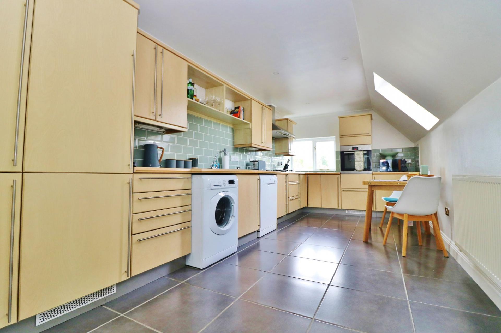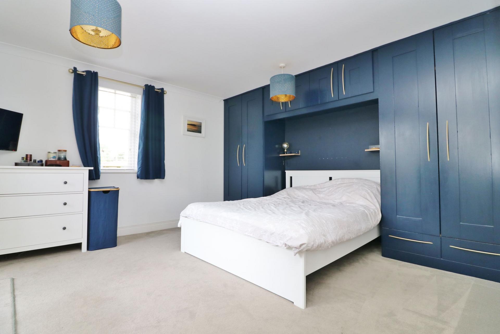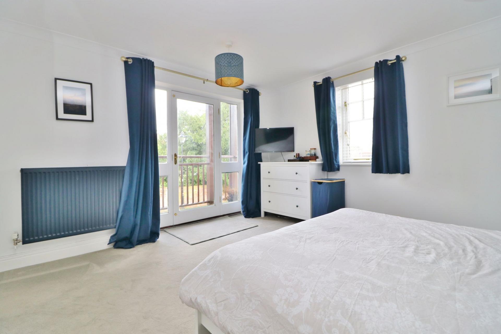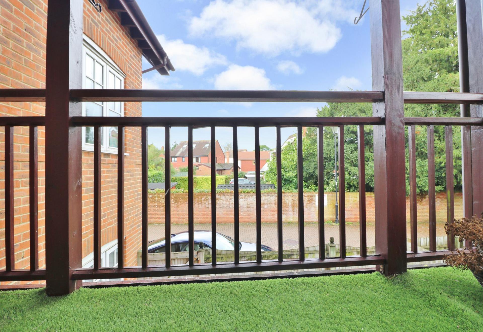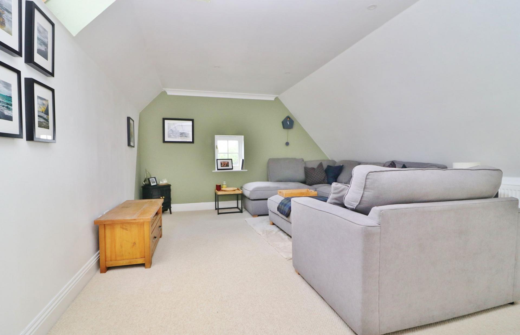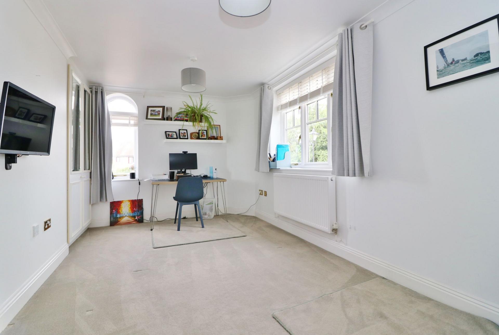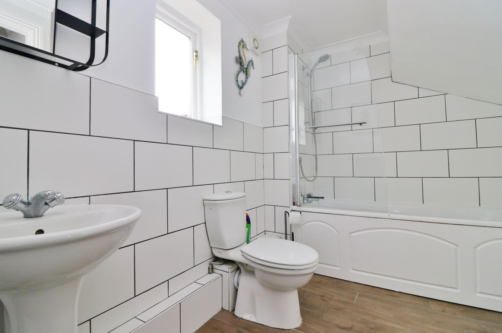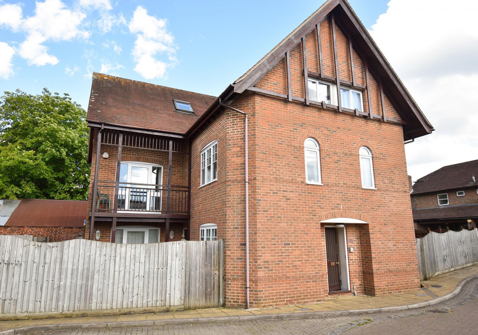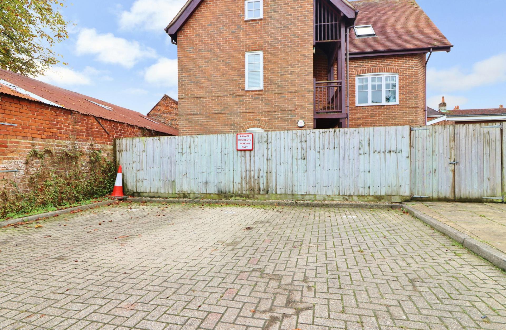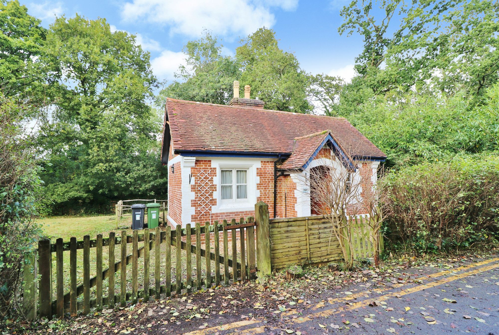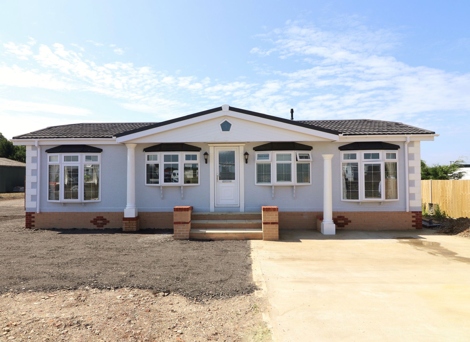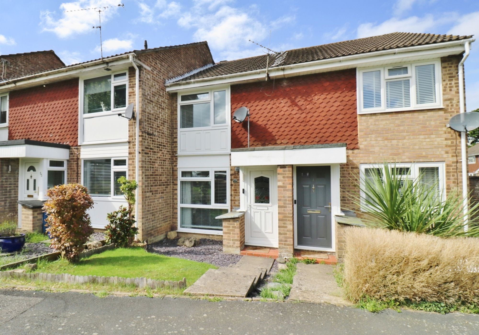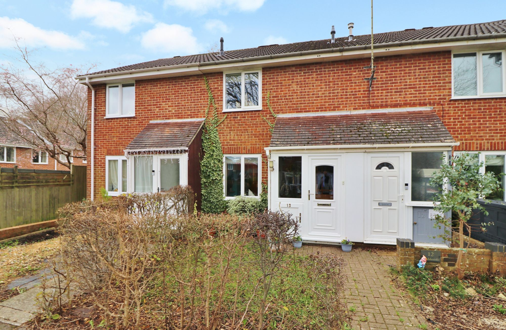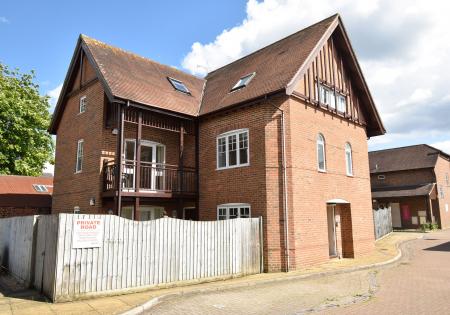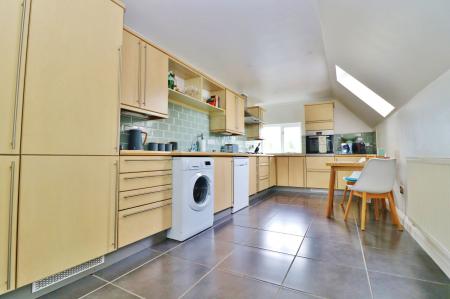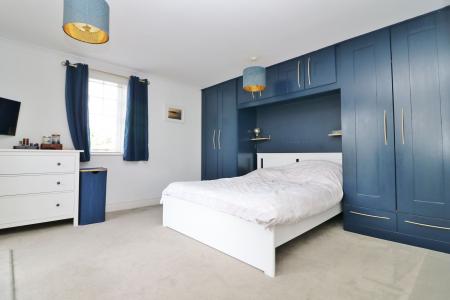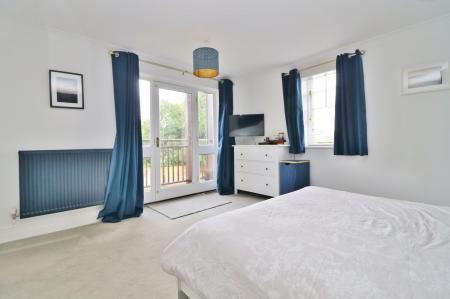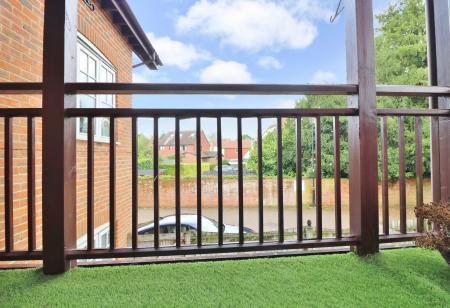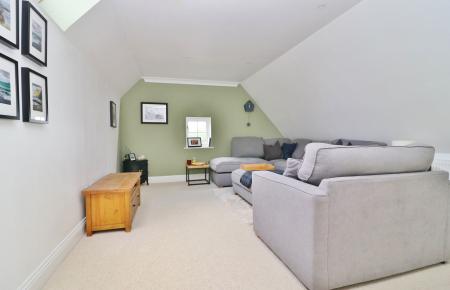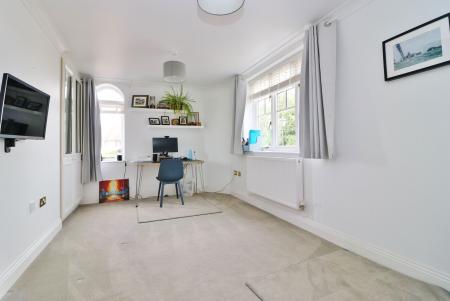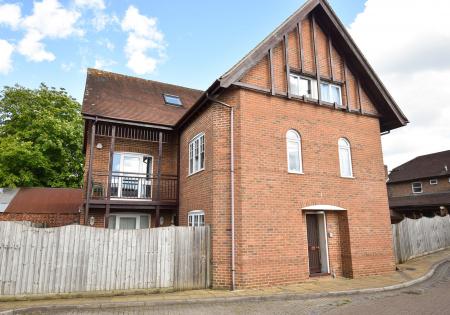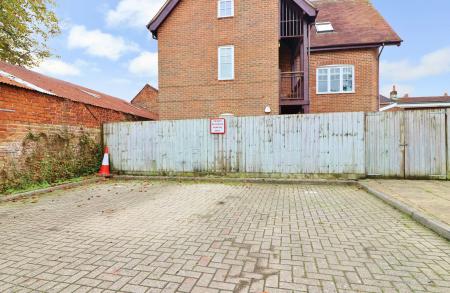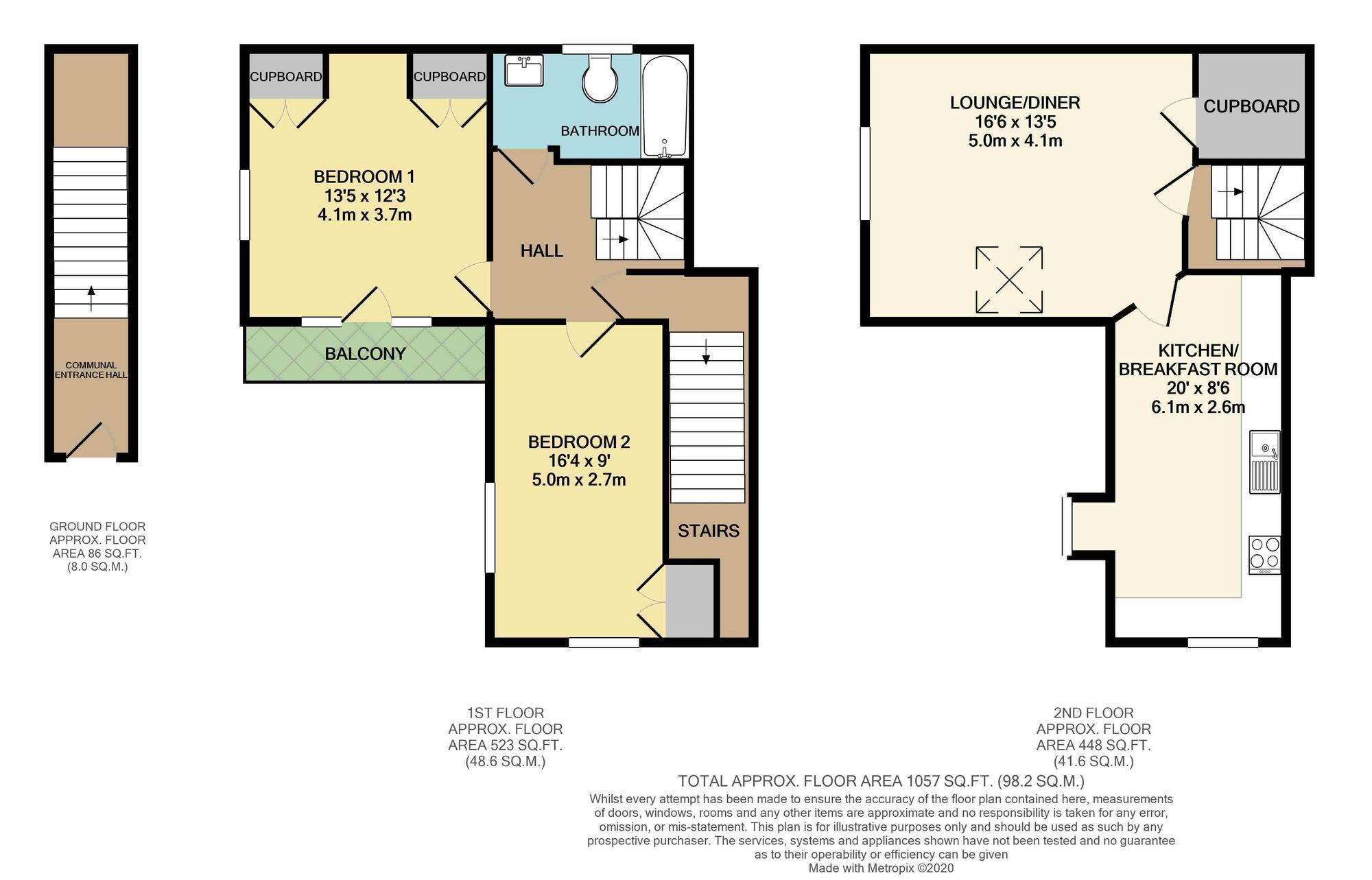- 20FT KITCHEN/BREAKFAST ROOM
- WELL-PROPORTIONED LOUNGE/DINER
- BALCONY TO THE MASTER
- ALLOCATED PARKING
- VILLAGE CENTRE LOCATION
- TENURE - LEASEHOLD
- EPC GRADE C
- EASTLEIGH COUNCIL BAND C
2 Bedroom Apartment for sale in Southampton
INTRODUCTION
This well-presented, two bedroom duplex apartment briefly comprises a well-proportioned lounge/diner, 20ft kitchen/breakfast room, two double bedrooms, with a balcony to the master, and a bathroom. Outside there is allocated parking, as well as communal visitor’s spaces.
LOCATION
The property is located in the heart of Botley village, just behind its pretty High Street, which offers a range of shops, pubs and restaurants, as well as a mainline train station on the outskirts of the village.
DIRECTIONS
Upon entering Warner Mews from The High Street, the property can be found on the right hand side.
INSIDE
The main door opens into the communal entrance hall which has stairs leading to the first floor. The front door opens into the hallway which has stairs leading to the second floor and doors through to both bedrooms and the bathroom.
Located on the top floor, there is a spacious lounge/diner which has a window to the side and a Velux window to the front. There is a large storage cupboard to one wall and a door leading through to the 20ft kitchen/breakfast room, which has windows to the front and side. The kitchen has been fitted with a matching range of wall and base units with a built-in oven and gas hob with extractor over, an integrated fridge/freezer and space for a dishwasher and washing machine.
The light and airy master bedroom has a window to the side, fitted wardrobes and a door to the front opening onto the balcony. Bedroom two, which is also a good size double room, has windows to the front and side, as well as a fitted cupboard. The family bathroom has a window to the rear and a comprises a panel enclosed bath with shower over, wash hand basin and WC.
OUTSIDE
To the side of the property there is an allocated parking space, as well as communal visitors parking spaces.
ADDITIONAL INFORMATION
Lease: 976 years remaining.
Service charge: £647 per annum, reviewed annually in February.
Ground rent: None.
Heating: Gas central heating.
BROADBAND
Superfast Fibre Broadband is available with download speeds of 78-80 Mbps and upload speeds of 19-20 Mbps. Information has been provided by the Openreach website.
SERVICES
Gas, water, electricity and mains drainage are connected. Please note that none of the services or appliances have been tested by White & Guard.
Energy Efficiency Current: 76.0
Energy Efficiency Potential: 76.0
Important information
This is a Leasehold Property
- The annual service charges for this property is £647
Property Ref: 98753d58-8c36-4a43-9d86-f5b9f41f612f
Similar Properties
Lower St. Helens Road, Hedge End, SO30
2 Bedroom End of Terrace House | £250,000
This well-presented, end of terrace cluster house benefits from allocated parking and an enclosed garden. The accommodat...
Walker Gardens, Hedge End, SO30
2 Bedroom Terraced House | £250,000
Offered with no forward chain, this two bedroom terraced home benefits from a low-maintenance rear garden and allocated...
Royal Victoria Country Park, Netley Abbey, SO31
1 Bedroom Detached Bungalow | £250,000
**CASH BUYERS ONLY** Offered with no forward chain and situated on a good size plot in a wonderful location within Royal...
2 Bedroom Park Home | £255,000
Offered with no forward chain and available for the over 55’s, this Stately Albion ‘Topaz’ park home offers beautifully...
Crusader Road, Hedge End, SO30
2 Bedroom Terraced House | £260,000
With an attractive rear garden and a garage to the rear, this two bedroom terraced home comprises a spacious lounge/dine...
2 Bedroom Terraced House | Offers in excess of £260,000
Offered with no forward chain, this well-presented, two bedroom home overlooks a small green to the front and benefits f...

White & Guard (Hedge End)
St John Centre, Hedge End, Hampshire, SO30 4QU
How much is your home worth?
Use our short form to request a valuation of your property.
Request a Valuation
