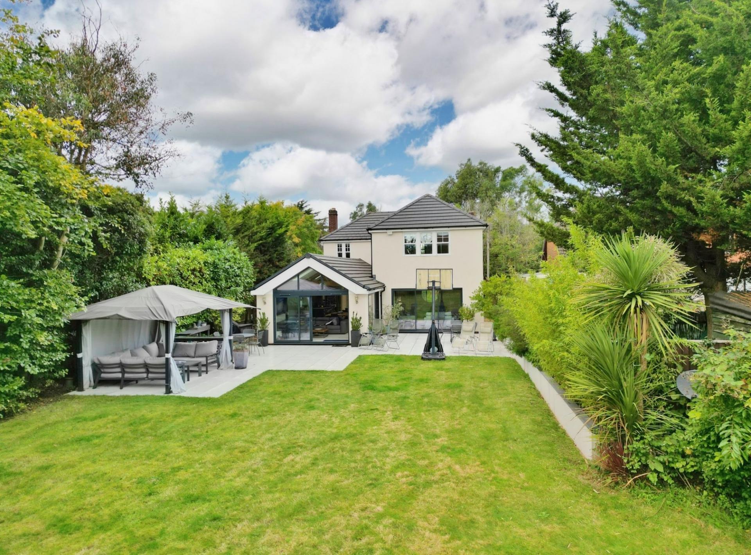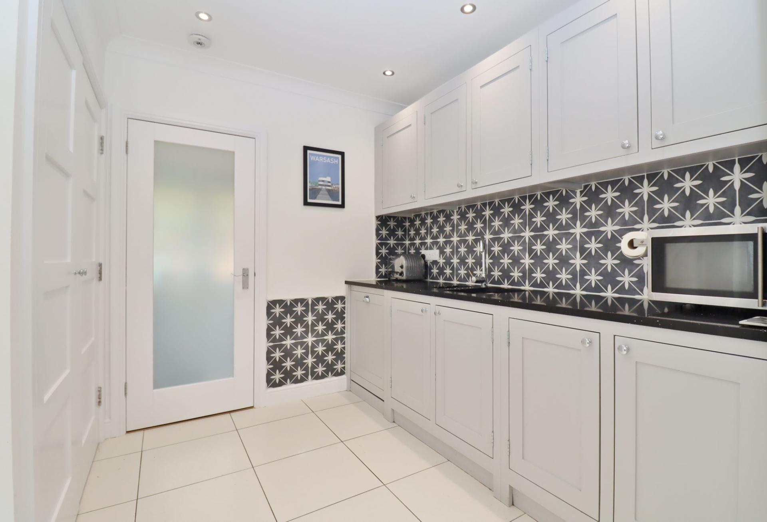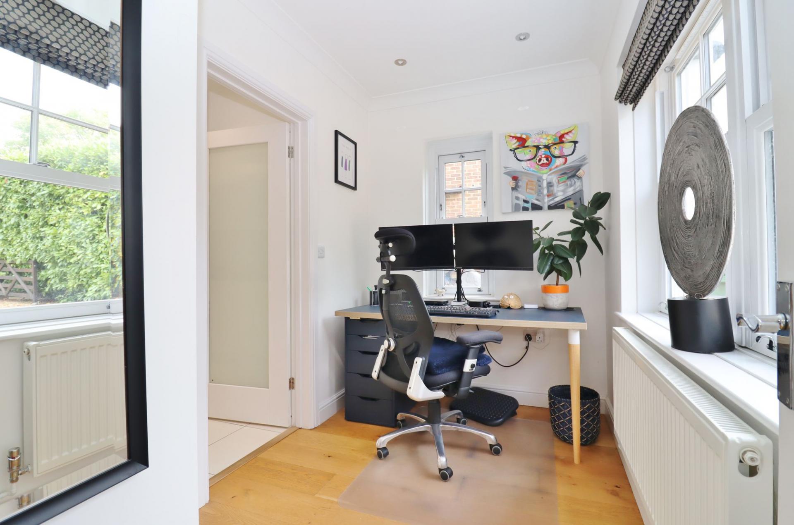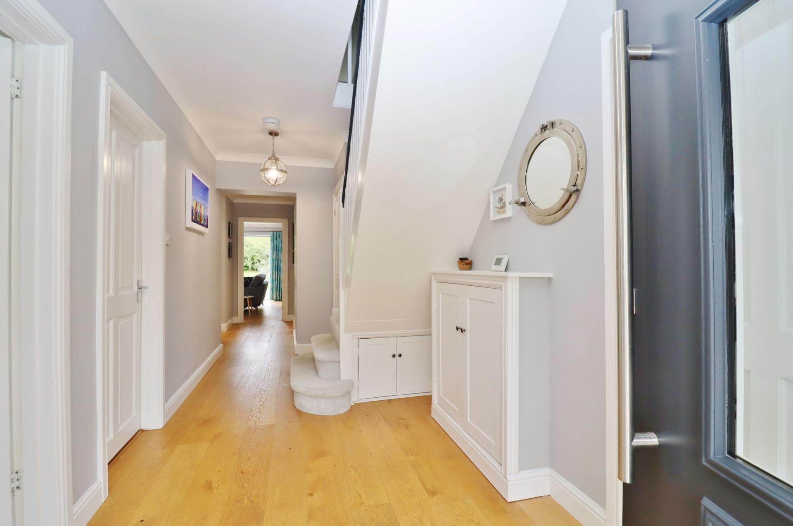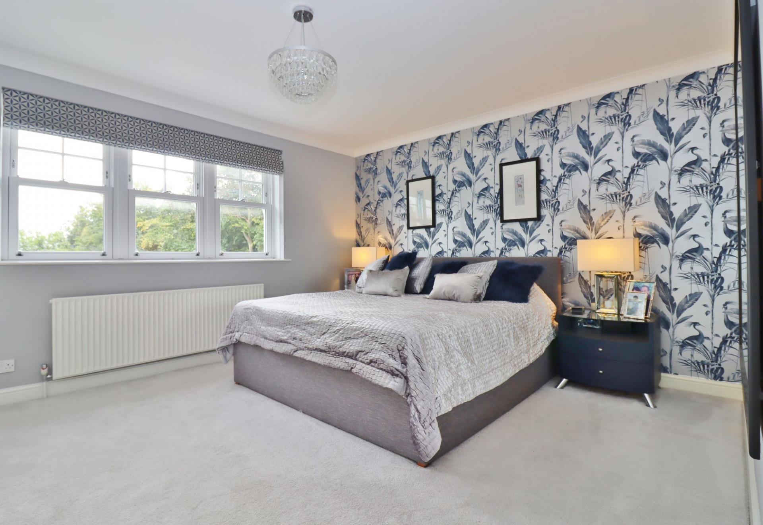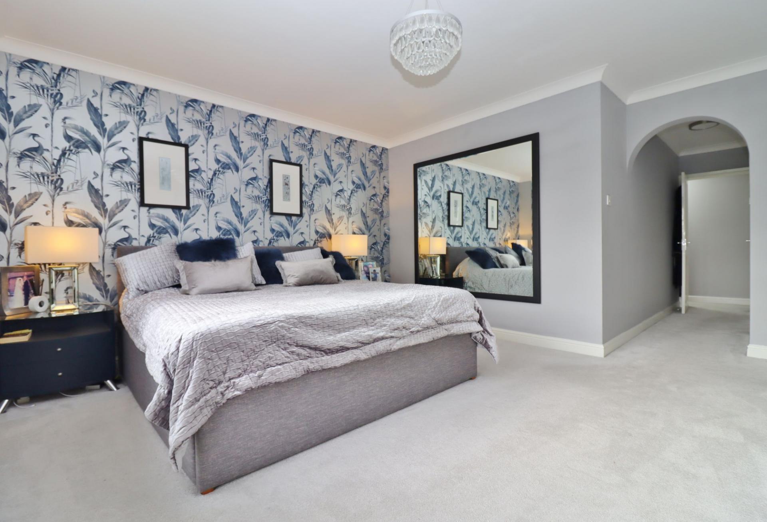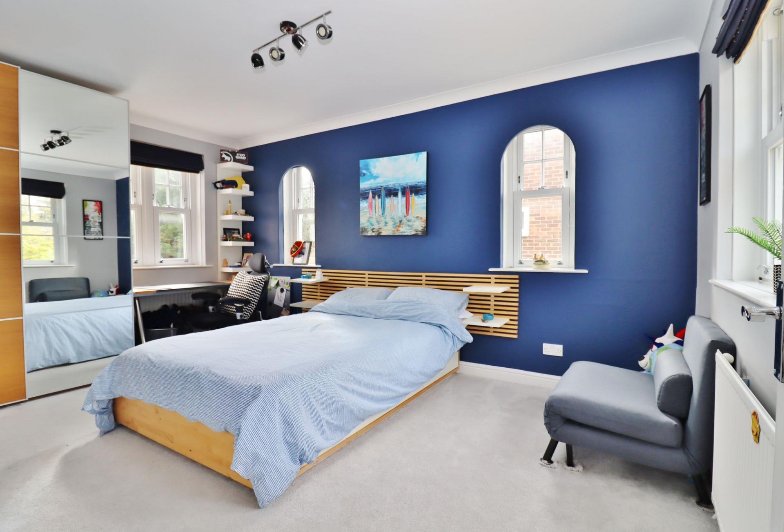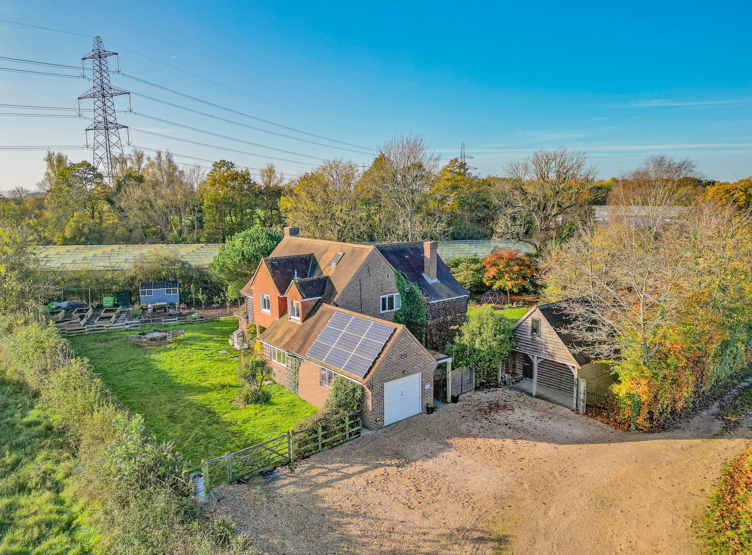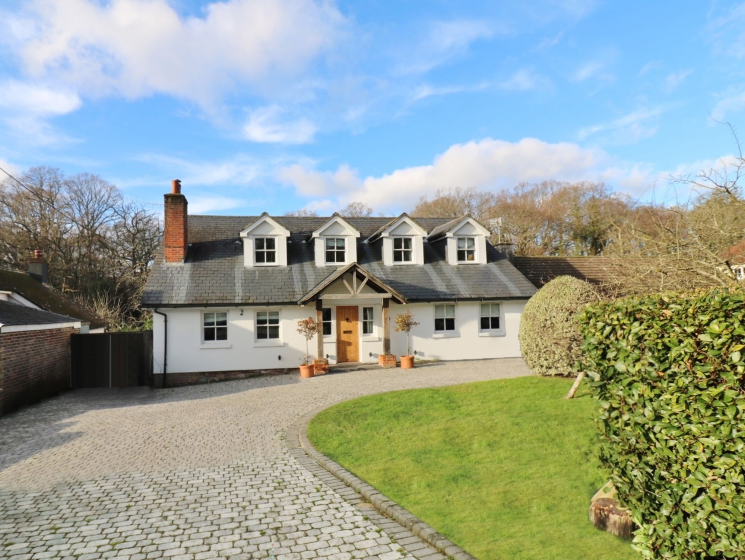- FIVE BEDROOMS
- 38FT KITCHEN/DINER
- LOUNGE, FAMILY ROOM & STUDY
- GROUND FLOOR SHOWER ROOM
- EN-SUITE TO THE MASTER
- SUBSTANTIAL PLOT
- BEAUTIFUL REAR GARDEN
- TENURE - FREEHOLD
- EPC GRADE C
- FAREHAM COUNCIL BAND F
5 Bedroom Detached House for sale in Southampton
INTRODUCTION
Situated on a substantial plot, this impressive, five bedroom family home benefits from a large gated driveway providing off road parking for several cars, including space for a boat or trailer to the side, and a large, secluded L-shaped rear garden.
On the ground floor, the beautifully presented accommodation comprises a spacious lounge, wonderful 38ft kitchen/diner/family room with vaulted ceiling, utility, study, shower room, family room and a bedroom. On the first floor there are four double bedrooms, with an en-suite to the master, and a large family bathroom.
Additional benefits include sash style windows, underfloor heating to all bathrooms and the kitchen/diner/family room, and rain sensors to the Velux windows.
LOCATION
The property is situated along a popular road in Warsash and benefits from being close to local amenities, including Warsash Sailing Club and Marina, as well as the River Hamble waterfront offering beautiful, scenic walks.
INSIDE
The welcoming entrance hall provides access to all principal rooms, has stairs leading to the first floor and a range of fitted storage. The generous lounge has oak flooring, sliding doors leading onto the rear patio area and a fireplace with inset gas burner.
The heart of the home is the impressive, open plan kitchen/diner/family room which features a vaulted ceiling with oak beams. The three electric Velux windows flood the kitchen with light, as well as the dual aspect sliding doors leading out to the garden. The handmade kitchen is finished to a high standard using dove tail joinery and offers a range of cupboards and drawers with Quartz worktops with mirror fleck, including a large central island incorporating a Brita filter tap, sink and breakfast bar. There is a free-standing larder, an integrated double bin, space for a Range style cooker with extractor over and American fridge/freezer, as well as porcelain tiled flooring throughout with underfloor heating.
The utility has a range of wall and base units with Quartz worktops with mirror fleck, a built-in dishwasher and a utility cupboard with space for a washing machine and tumble dryer. The adjoining study has windows to the front and side, whilst the well-proportioned family room has a bay window to the front. There is a ground floor bedroom with a window to the side and a modern shower room comprising a vanity wash hand basin, WC, walk-in shower cubicle, heated mirror and towel rail.
The generous master bedroom overlooks the rear garden, has fitted wardrobes along one wall and a modern en-suite with a shower cubicle, vanity wash hand basin, WC and heated towel rail. The second bedroom has a bay window to the front and a built-in cupboard, whilst bedroom three is a triple aspect room. The fourth bedroom is also a double room and has a window to the side. The large family bathroom comprises a free-standing bath, corner shower cubicle, wash hand basin, WC and heated towel rail.
OUTSIDE
The large gated driveway provides ample parking for several cars, with a set of double gates to the side leading to an additional parking area, suitable for storing a boat or trailer. There is gated access to both sides which leads round to the beautiful rear garden, providing great entertaining space with a porcelain tiled patio area, leaving the remainder of the garden mainly laid to lawn with mature tree borders, offering a private outlook. There is a raised, planted border with outside lighting and the garden extends round to the left where there is a large storage shed to the far corner, as well as a green house.
BROADBAND
Superfast Broadband is available with download speeds of 58-80 Mbps and upload speeds of 17-20 Mbps. Information has been provided by the Openreach website.
SERVICES
Gas, water, electricity and mains drainage are connected. Please note that none of the services or appliances have been tested by White & Guard.
Energy Efficiency Current: 73.0
Energy Efficiency Potential: 81.0
Important information
This is a Freehold property.
Property Ref: 1485a8a4-20f7-4a09-8647-045a5fd55458
Similar Properties
4 Bedroom Detached House | Offers in excess of £1,000,000
Tucked away at the end of a shared, private lane, this substantial four bedroom home is situated on a good size plot wit...
5 Bedroom Detached House | Offers in excess of £1,000,000
Situated on a substantial plot, this impressive five/six bedroom family home benefits from a large, gated driveway and a...
Gashouse Hill, Netley Abbey, SO31
4 Bedroom Detached House | £900,000
Situated on a good size plot, with direct access to Royal Victoria Country Park, this extended, four bedroom family home...

White & Guard (Hedge End)
St John Centre, Hedge End, Hampshire, SO30 4QU
How much is your home worth?
Use our short form to request a valuation of your property.
Request a Valuation
