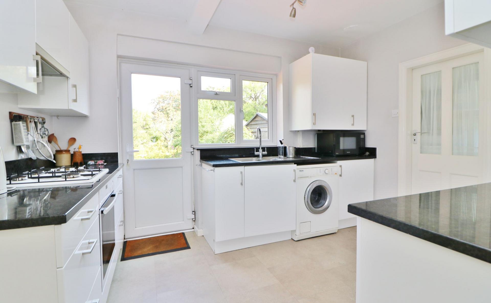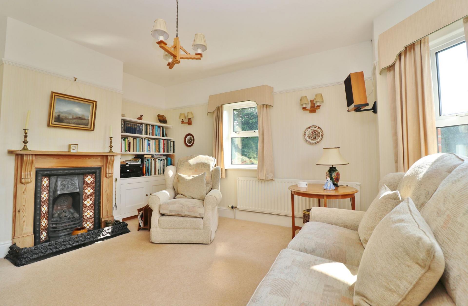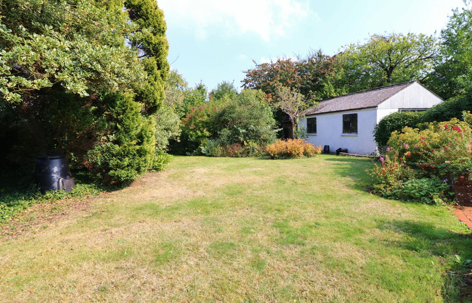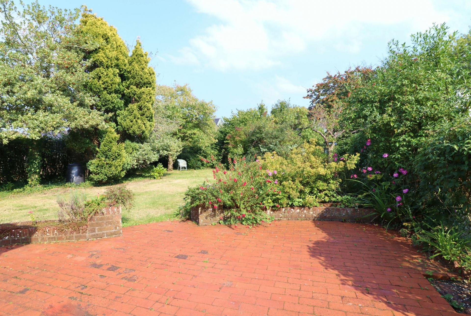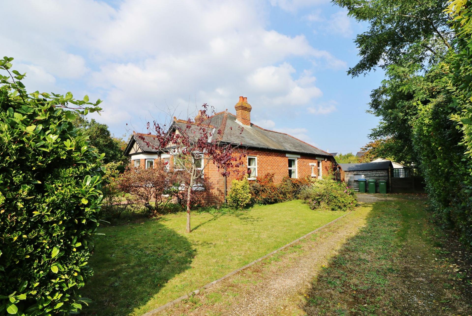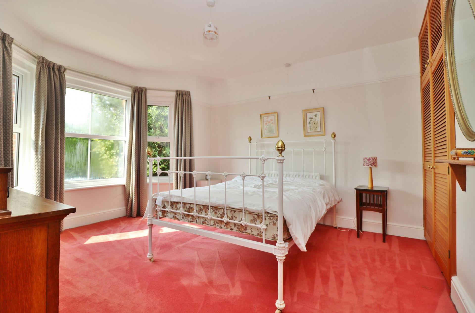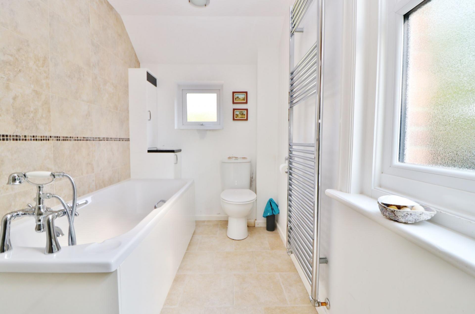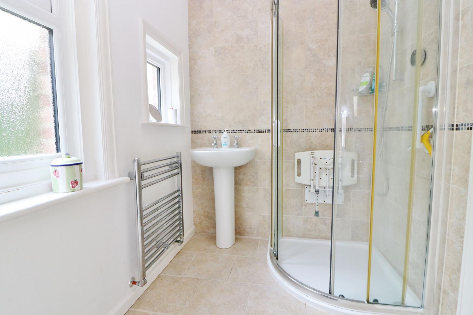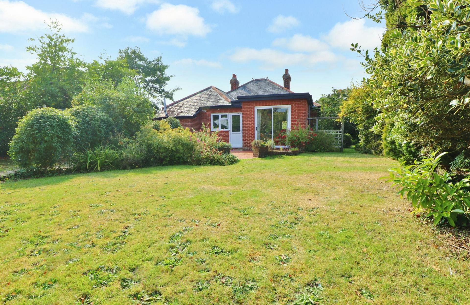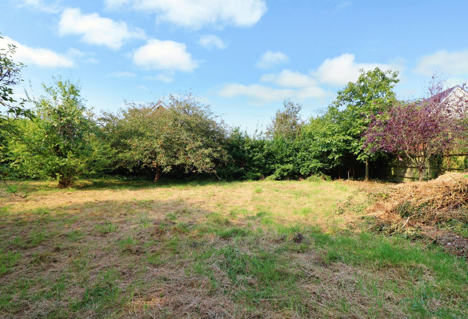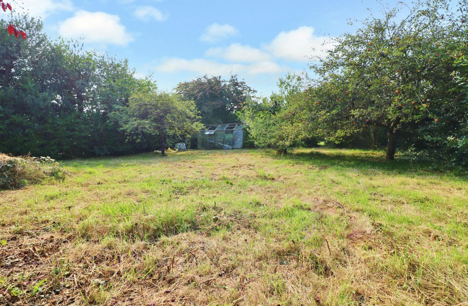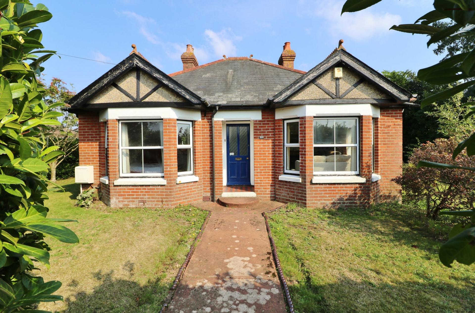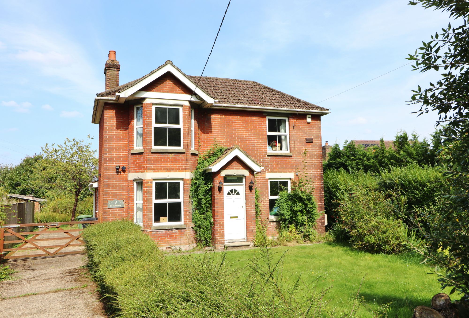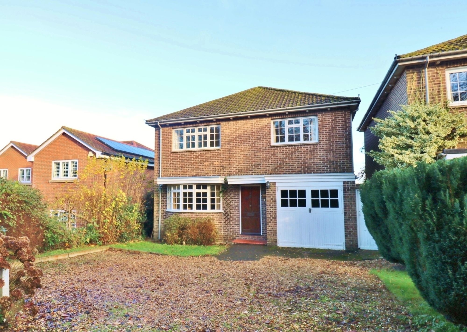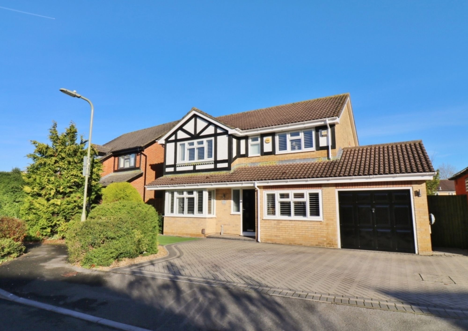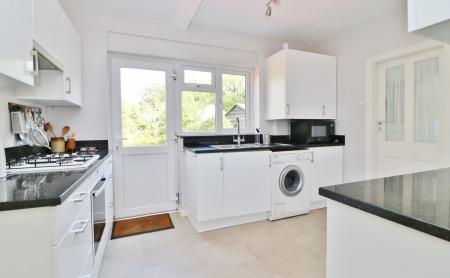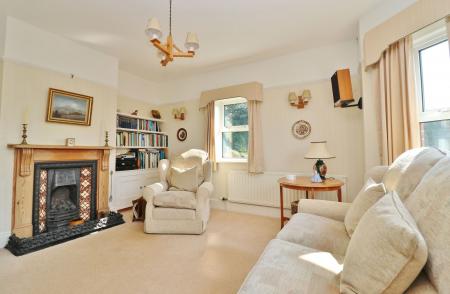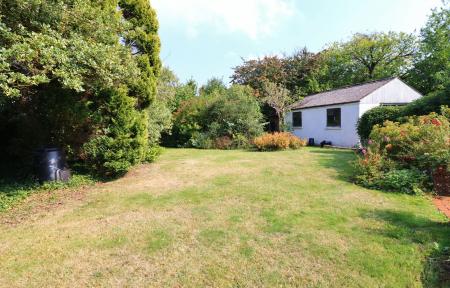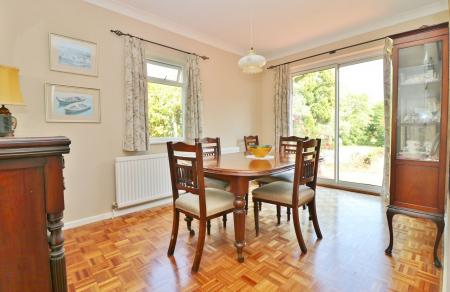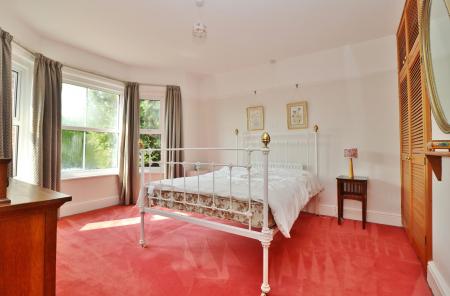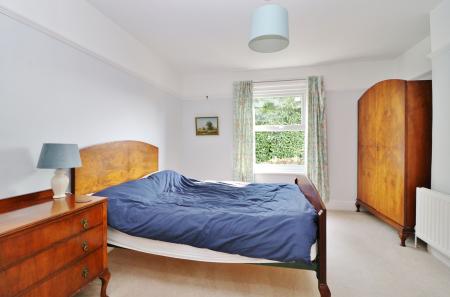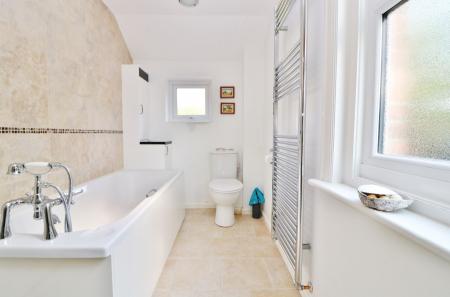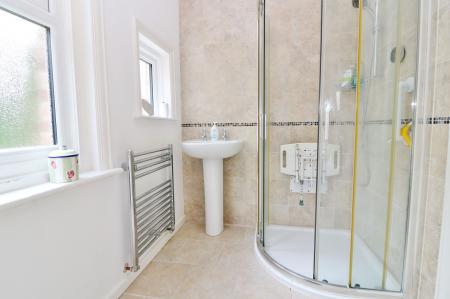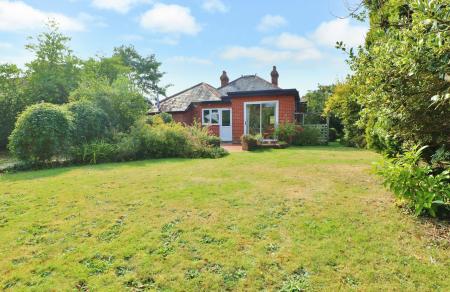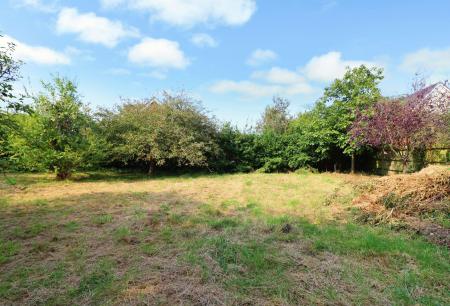- THREE BEDROOMS
- TWO RECEPTIONS
- NO FORWARD CHAIN
- GOOD SIZE PLOT
- PARKING FOR NUMEROUS CARS
- LARGE DETACHED GARAGE
- TENURE - FREEHOLD
- EPC GRADE D
- FAREHAM COUNCIL BAND E
3 Bedroom Detached Bungalow for sale in Southampton
INTRODUCTION
Situated on a good size plot and offered with no forward chain, this three bedroom detached bungalow comes with off road parking for several cars, a large detached garage, wrap around gardens and the potential for a building plot, subject to the relevant planning consents.
The accommodation comprises well-proportioned lounge, modern fitted kitchen, separate dining room, three double bedrooms and a four-piece bathroom.
LOCATION
The property is situated in Titchfield Common and benefits from being close to local shops, schools and amenities, including the M27 motorway links.
DIRECTIONS
Upon entering Hunts Pond Road from Warsash Road, the property can be found a short way along on the right hand side.
INSIDE
The well-proportioned lounge is a dual aspect room with a bay window to the front, a window to the side and a feature fireplace. The modern kitchen has been fitted with a range of wall and base units with a built-in oven and gas hob with extractor over and appliance space for a fridge/freezer and washing machine. There is a window to the rear, a door opening out to the garden and a further door leading through to the dining room, which has parquet flooring, a window to the side and patio doors leading out to the garden.
There are three, good size double bedrooms, with the master featuring a bay window to the front and two built-in wardrobes. Bedroom two has a window to the side, whilst the third bedroom has a fitted wardrobe and a window to the opposite side.
The large family bathroom comprises a panel enclosed bath with telephone style shower attachment, corner shower cubicle, wash hand basin, WC, two heated towel rails and windows to the side and rear.
OUTSIDE
To the front there are lawned gardens which extend to both sides of the property, with a driveway to the side providing ample off road parking and double gates leading through to a further parking area and the large, detached garage.
To the rear there is a paved patio and a lawned garden with mature planted borders. Beyond this there is an additional area of garden which is mainly laid to lawn and offers potential for a building plot, subject to the relevant planning consents.
BROADBAND
Standard Broadband is available with download speeds of up to 24 Mbps and upload speeds of 1 Mbps. Information has been provided by the Openreach website.
SERVICES
Gas, water, electricity and mains drainage are connected. Please note that none of the services or appliances have been tested by White & Guard.
Energy Efficiency Current: 68.0
Energy Efficiency Potential: 82.0
Important information
This is a Freehold property.
Property Ref: 33daa0ed-fff9-434b-b894-1fdbf2fc85de
Similar Properties
Upper Northam Close, Hedge End, SO30
3 Bedroom Detached House | Offers in excess of £550,000
Situated on a 0.25 acre plot and offered with no forward chain, this spacious three bedroom detached house benefits from...
4 Bedroom Detached House | £550,000
Offered with no forward chain, this generous four bedroom detached family home benefits ample driveway parking, an integ...
Wellstead Way, Hedge End, SO30
6 Bedroom Detached House | £525,000
This generous, six bedroom, detached family home is situated on a corner plot and benefits from a double garage, drivewa...
4 Bedroom Detached House | Offers in excess of £575,000
This well-presented, four bedroom detached family home is offered with no forward chain and briefly comprises a kitchen/...
4 Bedroom Detached House | Offers Over £575,000
Set at the end of a cul-de-sac, this four bedroom, detached family home benefits from attractive, landscaped front and r...
Wainwright Gardens, Hedge End, SO30
4 Bedroom Detached House | £575,000
This beautifully presented, four bedroom family home has been thoughtfully reconfigured and decorated by the current own...

White & Guard (Hedge End)
St John Centre, Hedge End, Hampshire, SO30 4QU
How much is your home worth?
Use our short form to request a valuation of your property.
Request a Valuation

