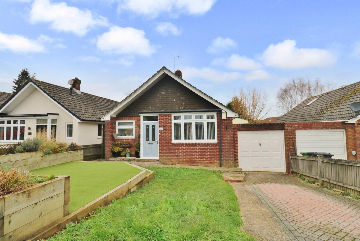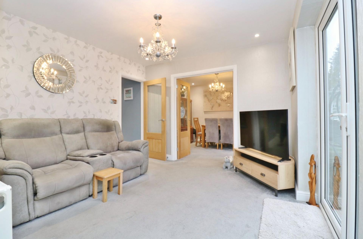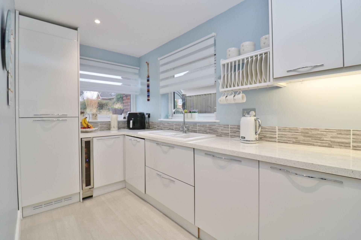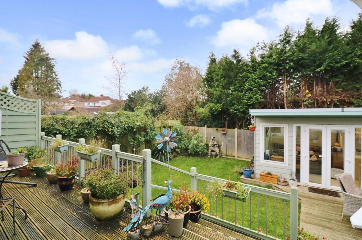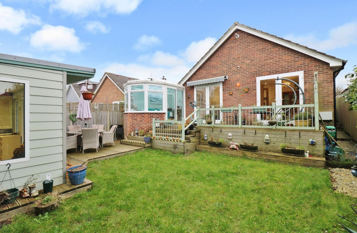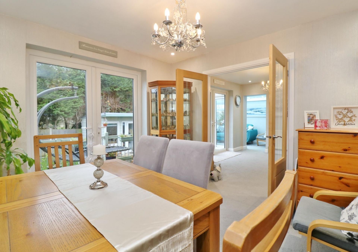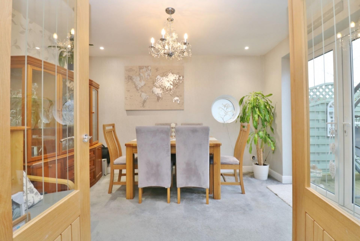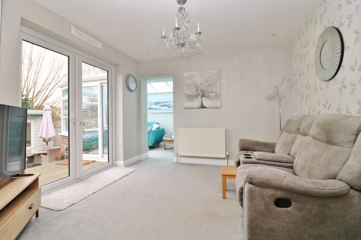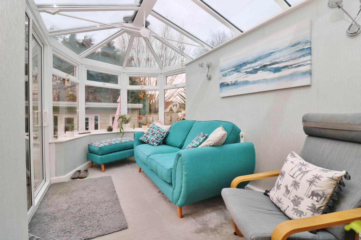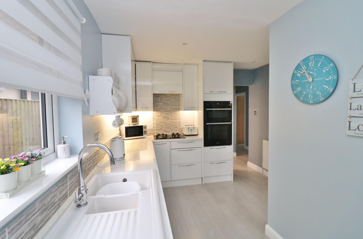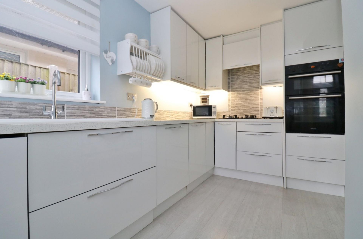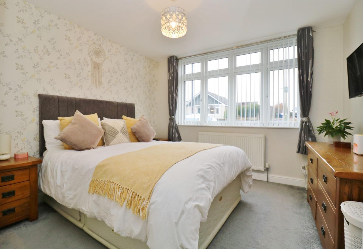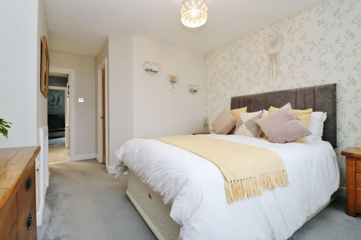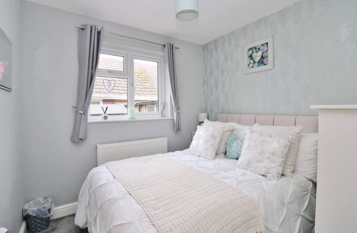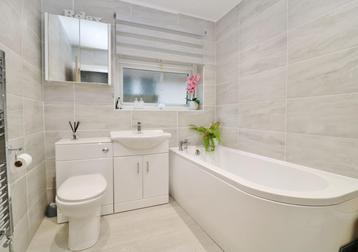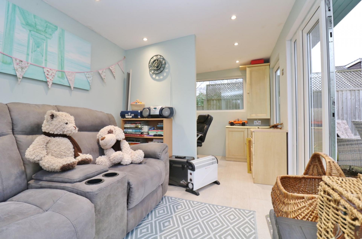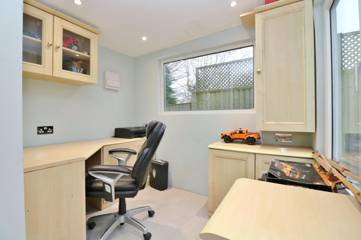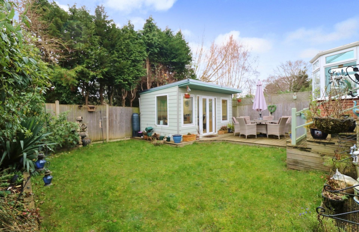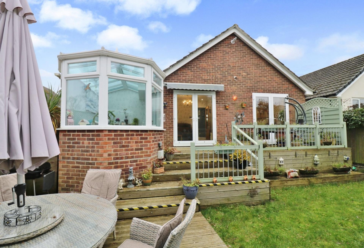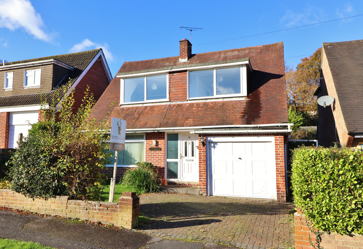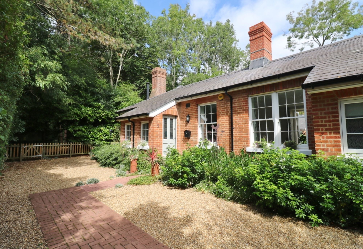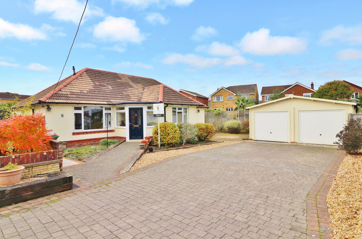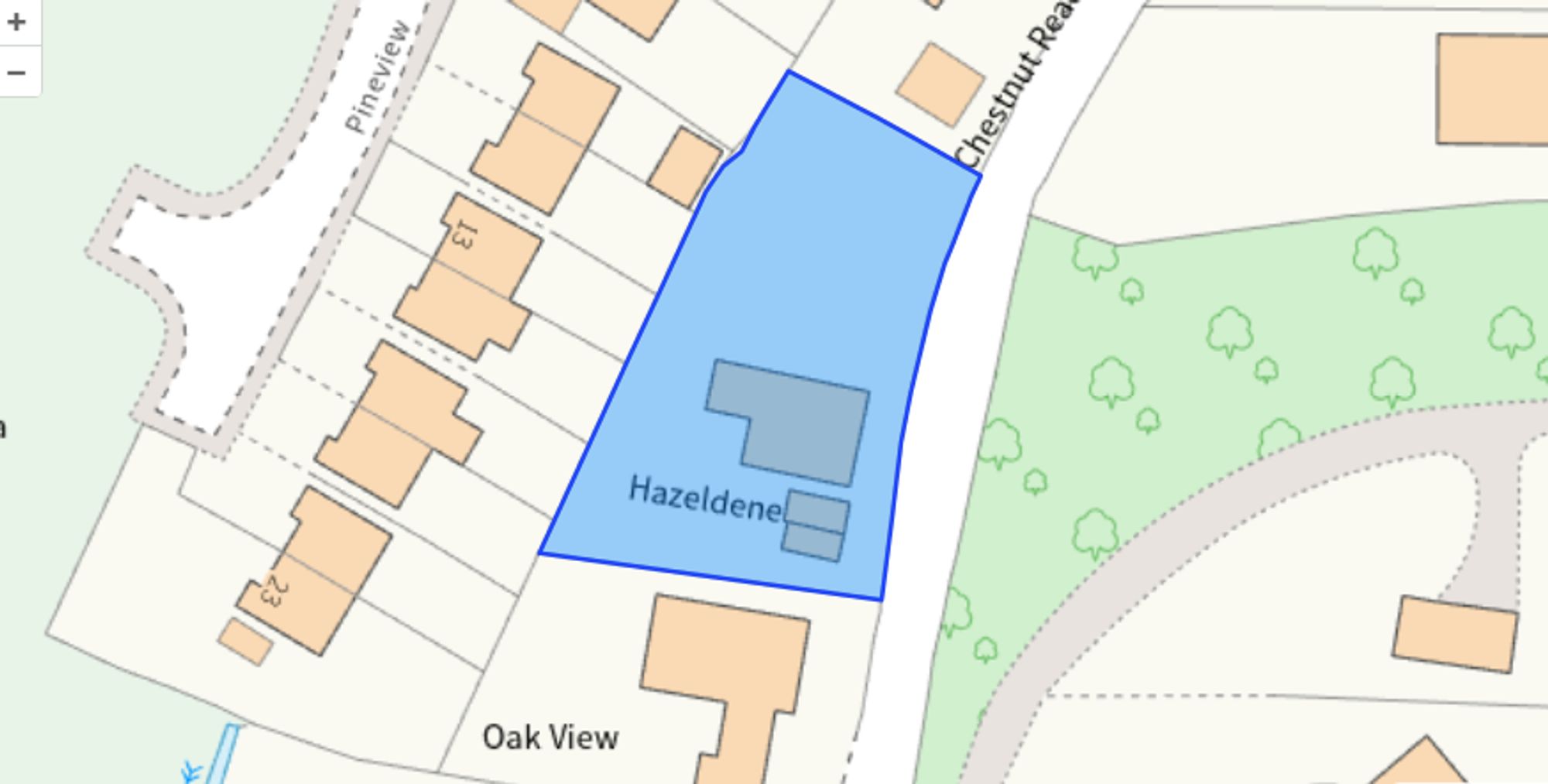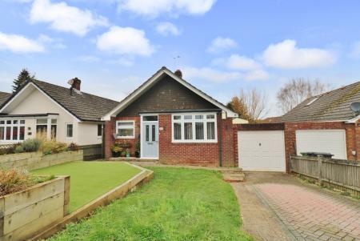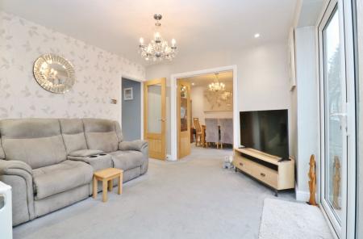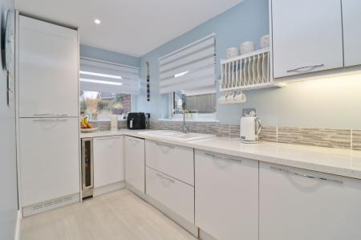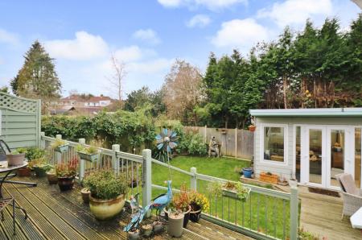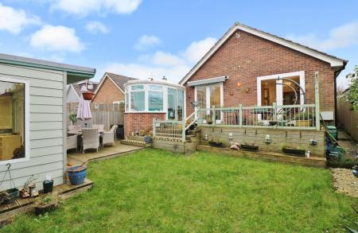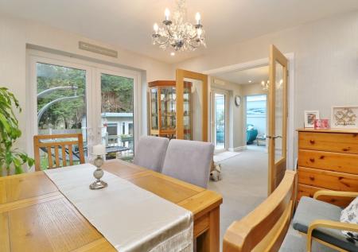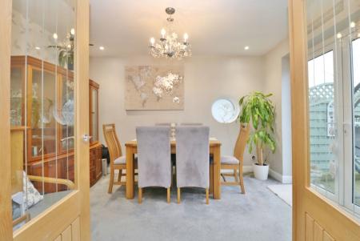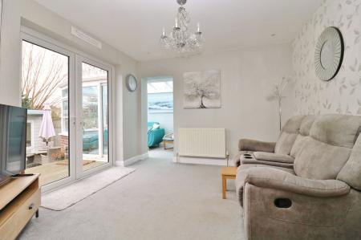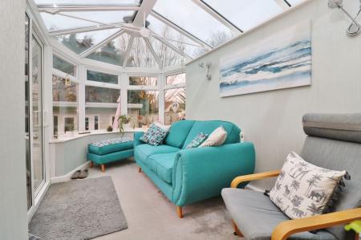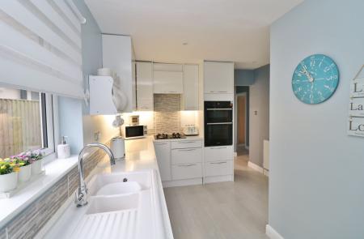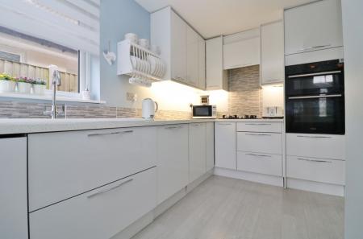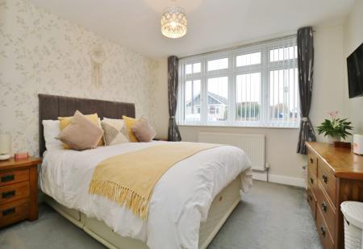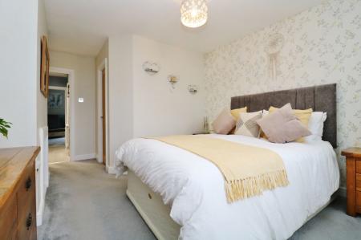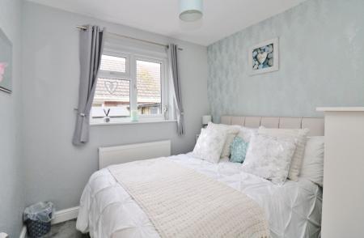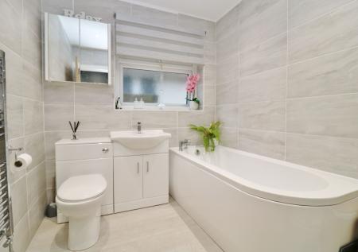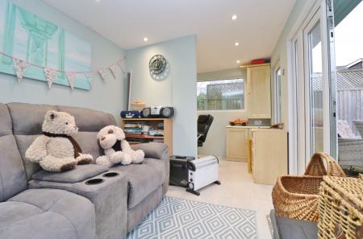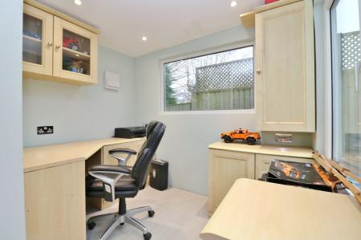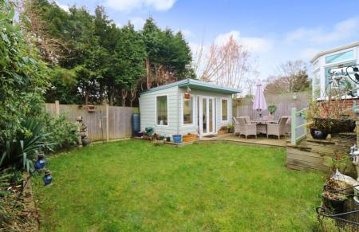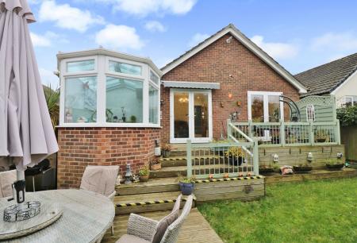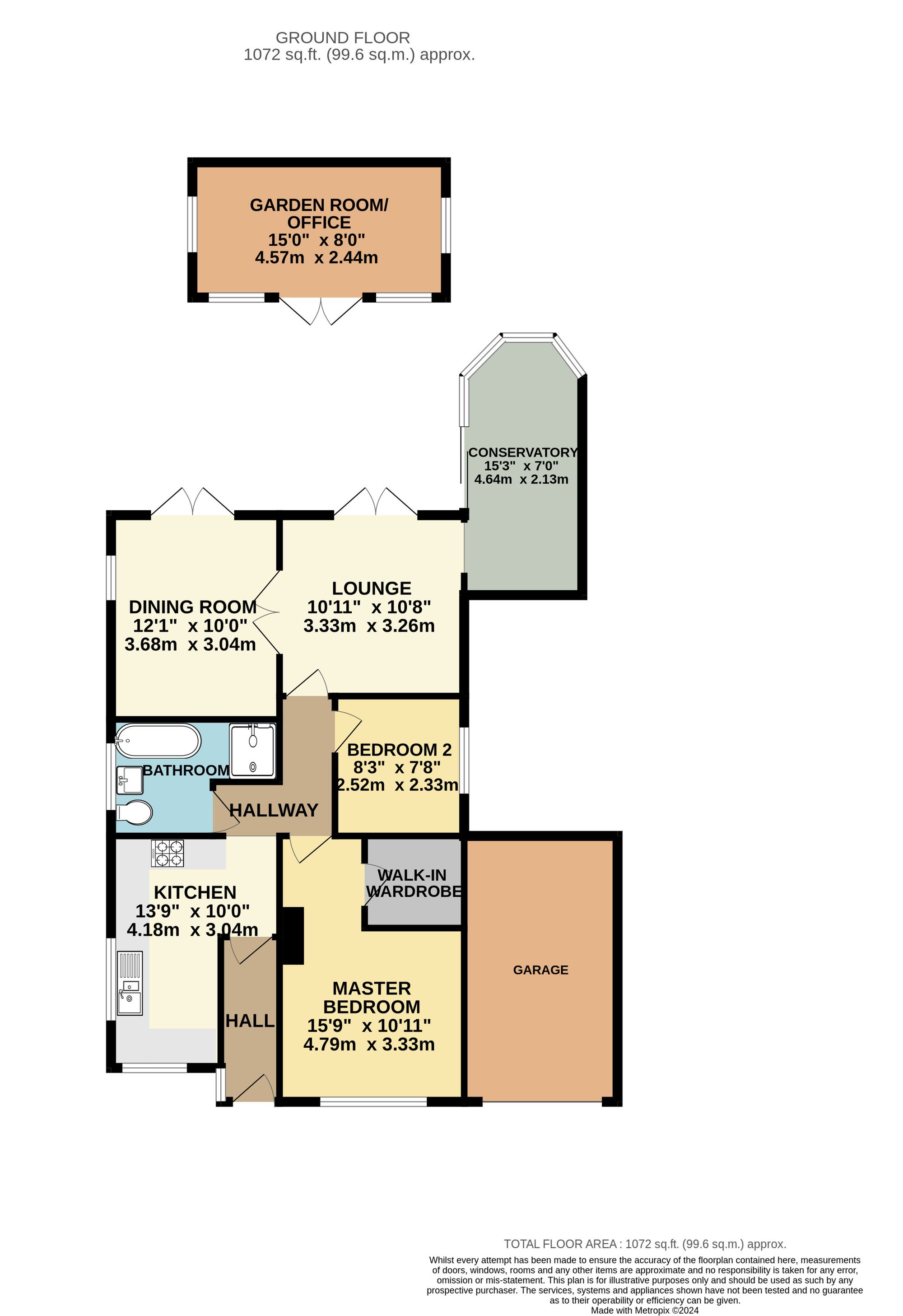- TWO BEDROOMS
- BEAUTIFULLY UPDATED
- MODERN FITTED KITCHEN
- LOUNGE & DINING ROOM
- FOUR-PIECE BATHROOM
- GARDEN WITH OFFICE
- DRIVEWAY & GARAGE
- TENURE - FREEHOLD
- EPC ORDERED
- EASTLEIGH COUNCIL BAND D
3 Bedroom Detached Bungalow for sale in Southampton
INTRODUCTION
This extended and beautifully presented bungalow features an attractive rear garden with a garden room/office, driveway parking and a single garage.
The property has been refurbished throughout by the current owners, including a new kitchen and bathroom, carpets, flooring, boiler and French doors.
The accommodation comprises a modern fitted kitchen, lounge, separate dining room, conservatory, two bedrooms, with a walk-in wardrobe to the master, and a spacious, four-piece family bathroom.
LOCATION
The property is situated in a popular area of Hedge End and conveniently situated close to the village centre offering a range of shops and amenities, as well as close to the M27 motorway links.
DIRECTIONS
Upon entering Coniston Gardens from Upper St Helens Road, the property can be found straight ahead.
INSIDE
The entrance hall leads through to the kitchen which has been fitted with a modern range of wall and base units. There are windows to the front and side, a built-in double oven, gas hob with extractor over and integrated appliances including a fridge/freezer, dishwasher, washing machine and wine cooler.
The well-proportioned lounge has French doors opening onto the decked terrace and an opening leading through to the 15ft conservatory which has sliding doors to the side. Double doors from the lounge open into the good size dining room, which has a feature porthole window to the side and French doors to the rear.
The generous master bedroom faces the front of the property and benefits from a walk-in wardrobe, whilst the second bedroom has a window to the side. The good size bathroom has been fitted with a contemporary suite including a bath, shower cubicle, vanity wash hand basin, heated towel rail, WC and a window to the side.
OUTSIDE
To the front there is driveway parking, a single garage and an area of garden. The attractive rear garden has a decked terrace with steps leading down to the rest of the garden which is mainly laid to lawn with an additional decked seating area to the side.
The useful garden room/office has double glazed French doors and windows to the front and side. The interior has been plastered and decorated with laminate flooring, spotlights and ample electric sockets.
BROADBAND
TBC
SERVICES
Gas, water, electricity and mains drainage are connected. Please note that none of the services or appliances have been tested by White & Guard.
Important Information
- This is a Freehold property.
- This Council Tax band for this property is: D
Property Ref: 99837632-7549-4c70-8e7c-227214e09e63
Similar Properties
3 Bedroom Detached House | Offers in excess of £400,000
Offered with no forward chain, this three double bedroom, detached chalet home offers well-proportioned accommodation th...
3 Bedroom Semi-Detached House | £400,000
This three, double bedroom family home benefits from a well-presented rear garden, an integral garage and driveway parki...
Royal Victoria Country Park, Netley Abbey, SO31
2 Bedroom End of Terrace House | Offers Over £400,000
This beautifully presented, two bedroom, cottage style bungalow comprises a spacious, open plan lounge/diner with wood b...
3 Bedroom Detached Bungalow | Offers in excess of £415,000
Offered with no forward chain, this three bedroom detached bungalow is situated on a corner plot and benefits from a sou...
Vantage Copse, Bursledon, SO31
4 Bedroom Semi-Detached House | £420,000
This beautifully presented, four bedroom townhouse benefits from a landscaped rear garden, driveway parking for up to th...
4 Bedroom Detached House | £425,000
Offering great potential and with no forward chain, this four bedroom detached house is situated on a good size plot wit...

White & Guard (Hedge End)
St John Centre, Hedge End, Hampshire, SO30 4QU
How much is your home worth?
Use our short form to request a valuation of your property.
Request a Valuation
