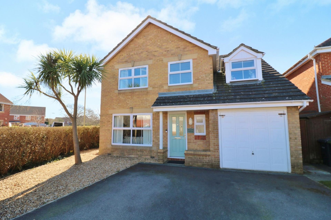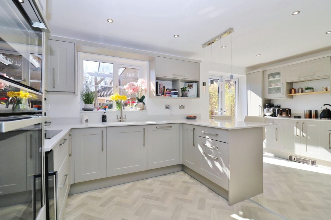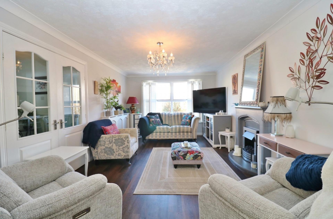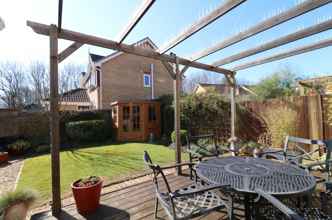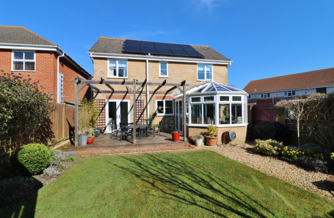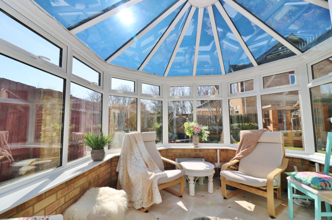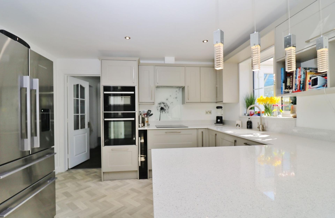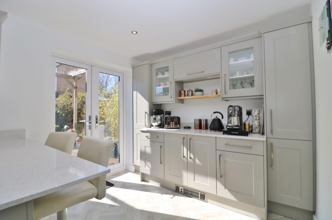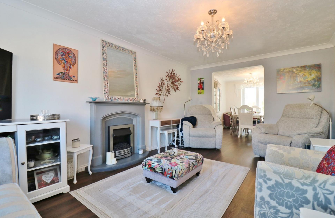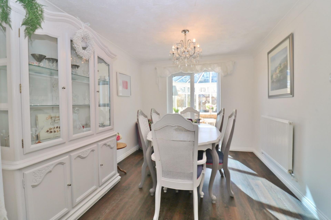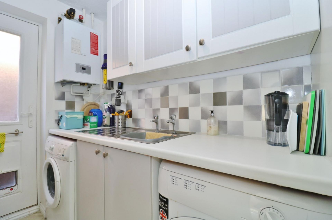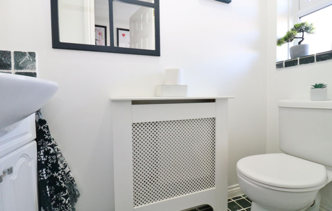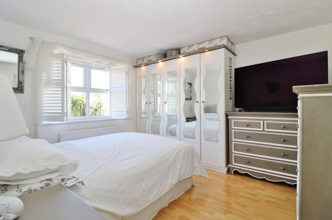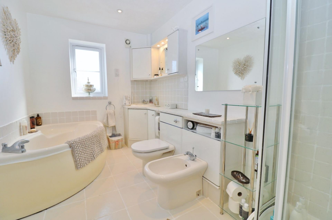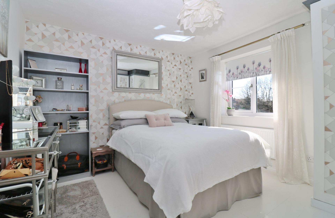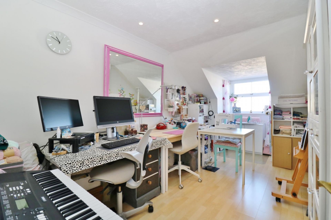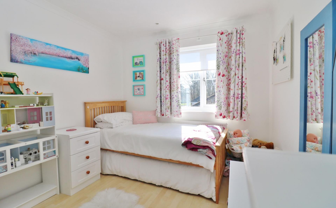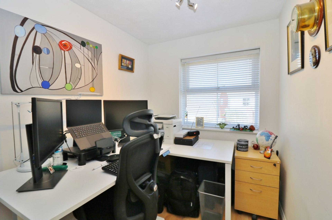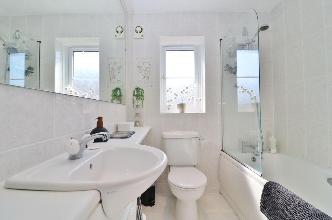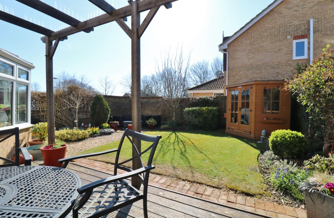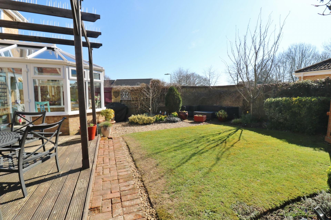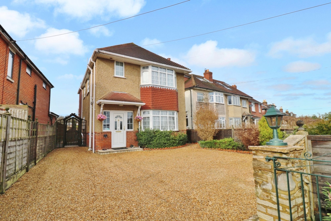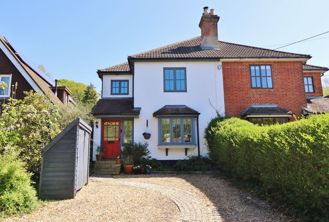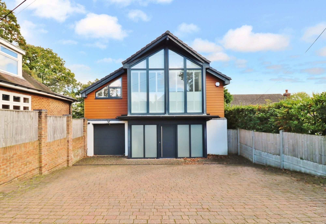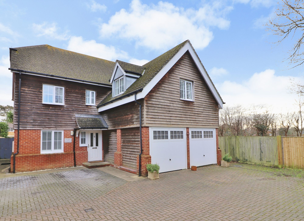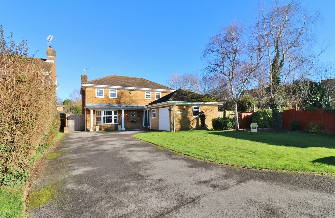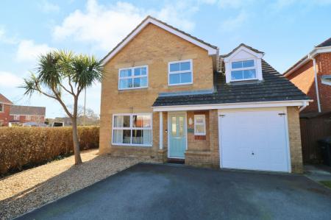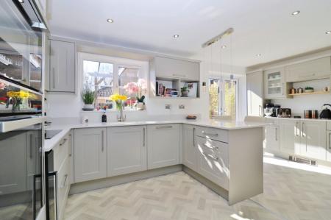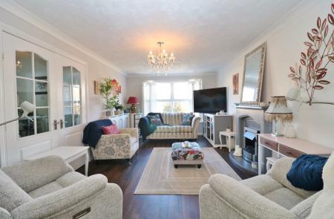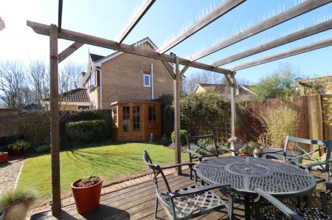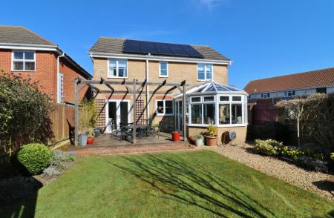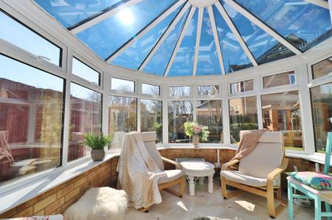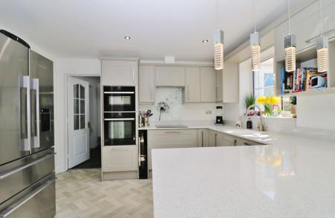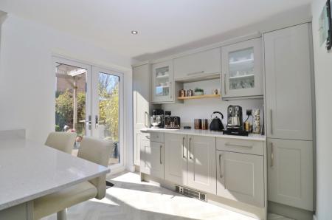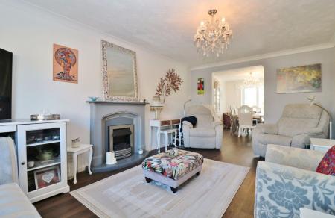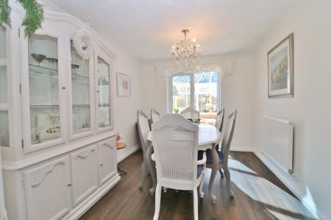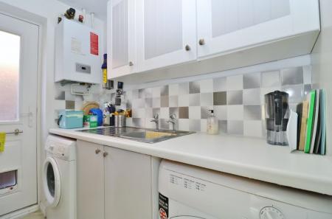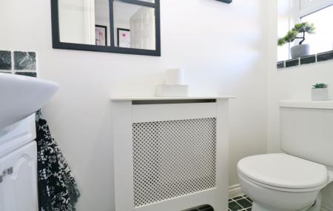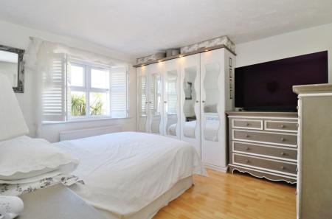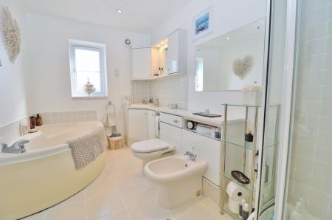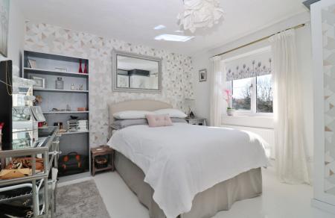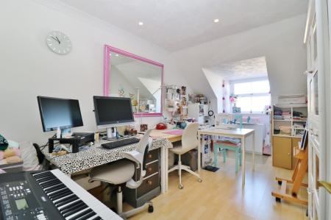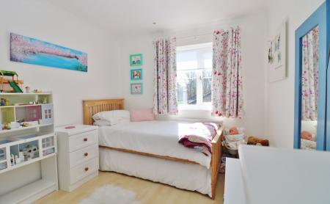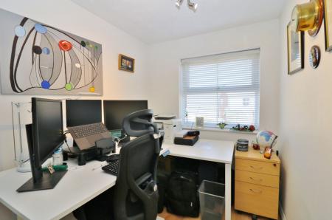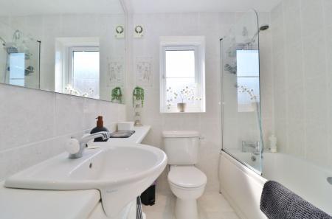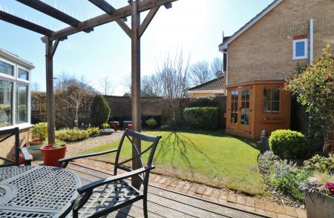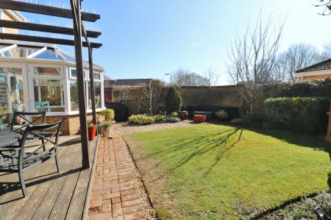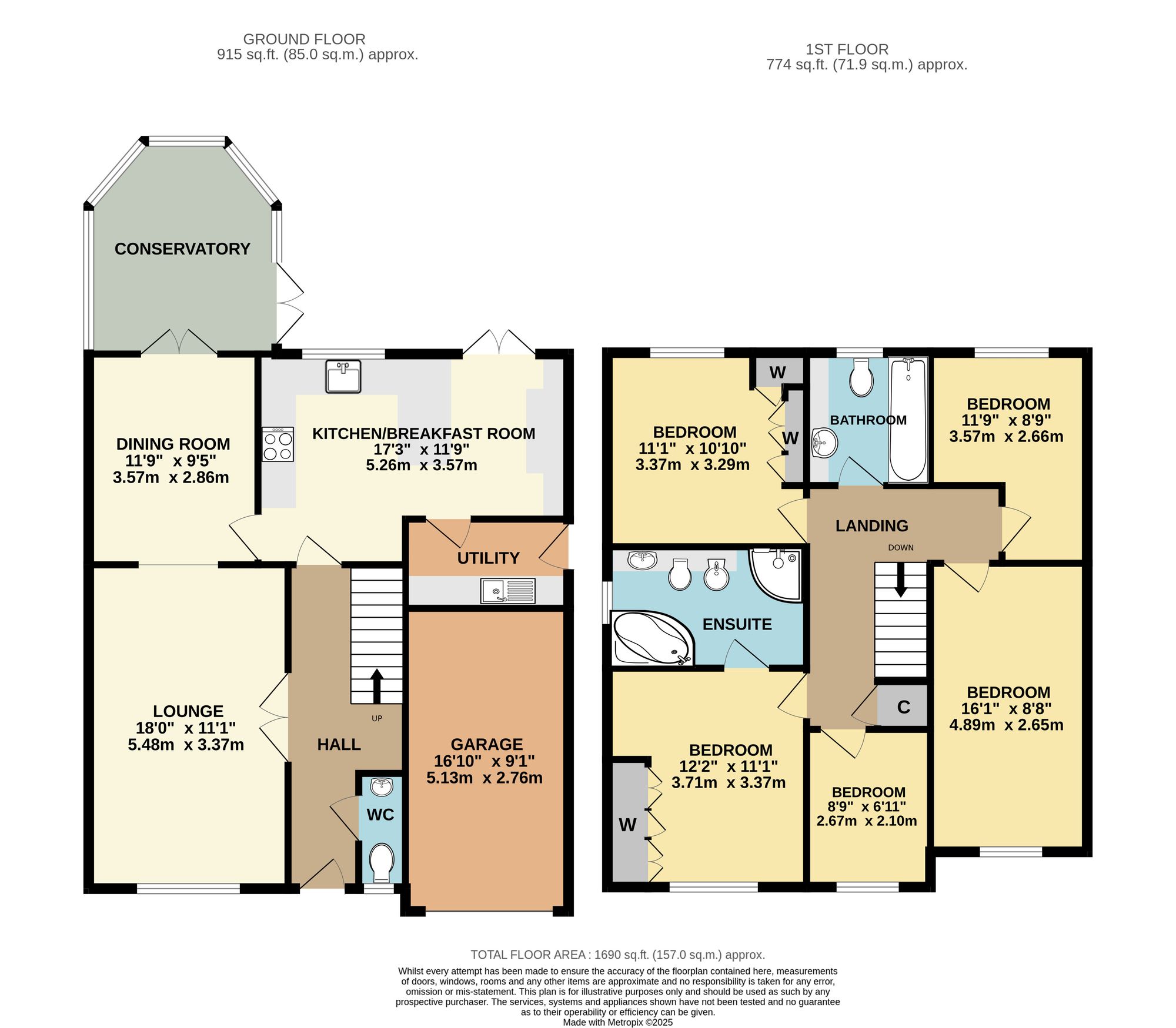- FIVE BEDROOMS
- MODERN KITCHEN BREAKFAST ROOM
- THREE RECEPTIONS
- EN-SUITE TO THE MASTER
- SOUTH FACING REAR GARDEN
- GARAGE & DRIVEWAY
- SOLAR PANELS
- FREEHOLD
- EPC GRADE B
- EASTLEIGH COUNCIL BAND E
5 Bedroom Detached House for sale in Southampton
INTRODUCTION
This beautifully presented, five bedroom detached home benefits from a south facing rear garden, an integral garage and driveway parking.
The accommodation on the ground floor comprises an 18ft lounge, separate dining room, conservatory, utility, WC and a wonderful, modern kitchen/breakfast room.
On the first floor there are five bedrooms, with a large en-suite to the master, and a modern family bathroom.
The property benefits from a roof mounted, solar PV installation and storage battery located in the garage.
LOCATION
The property is conveniently situated within walking distance of Hamble’s pretty village centre, via a cut-through into Meadow Lane. The village offers a range of shops, pubs and restaurants, as well as its three Marinas and beautiful, waterside walks.
DIRECTIONS
Upon entering Spitfire Way from Hamble Lane, take the second turning on the right and then turn left, where the property can be found a short way along on the right hand side.
INSIDE
The entrance hall has stairs to the first floor and doors through to the lounge, kitchen/breakfast room and WC, which has a window to the front.
The spacious lounge has a window to the front and an opening leading through the dining room which has access to the kitchen and UPCV, double glazed conservatory which has French doors to the rear garden.
The beautiful kitchen/breakfast room has been fitted with a range of grey, shaker style wall and base units with quartz worktops, a built-in oven and combination oven, hob with extractor over and an integrated dishwasher. There is space for an American style fridge/freezer, a useful breakfast bar, window to the rear and French doors leading out to the garden. The adjoining utility has further fitted units, space and plumbing for a washing machine and tumble dryer, as well as a door to the side.
On the first floor, the master bedroom faces the front, has fitted wardrobes and a large en-suite comprising a corner bath, separate shower cubicle, vanity wash hand basin with storage, WC, bidet and a window to the side.
Bedroom two overlooks the rear garden and has fitted wardrobes, whilst bedrooms three and five both have windows to the front and the fourth bedroom faces the rear.
The family bathroom comprises a panel enclosed bath with shower attachment over, vanity wash hand basin, WC and a window to the rear.
OUTSIDE
To the front there is driveway parking for two cars and access to the integral garage. Gated side access leads round to the attractive rear garden which enjoys a southerly aspect with a decked seating area with pergola over, leaving the rest of the garden mainly laid to lawn with planted borders, a summerhouse and an additional paved, seating area to one corner.
BROADBAND
Full fibre broadband is available with download speeds of up to 1600 Mbps and upload speeds of up to 115 Mbps. Information has been provided by the Openreach website.
SERVICES
Gas, water, electricity and mains drainage are connected. Please note that none of the services or appliances have been tested by White & Guard.
Energy Efficiency Current: 84.0
Energy Efficiency Potential: 85.0
Important Information
- This is a Freehold property.
- This Council Tax band for this property is: E
Property Ref: 7b8105ca-737f-4735-9448-31ae0d67a9af
Similar Properties
4 Bedroom Detached House | £650,000
Situated on a good size plot with an attractive rear garden, measuring in excess of 150ft, this spacious, four bedroom d...
3 Bedroom Semi-Detached House | Offers in excess of £650,000
This extended and beautifully presented, three bedroom home benefits from ample driveway parking and a beautiful, south...
4 Bedroom Detached House | Offers in excess of £600,000
Built in 2014, this bespoke, four bedroom family home benefits from an attractive, landscaped rear garden, ample drivewa...
April Grove, Sarisbury Green, SO31
4 Bedroom Detached House | Offers in excess of £700,000
Situated on a corner plot, this spacious, four bedroom family home benefits from a landscaped south westerly rear garden...
Monterey Drive, Locks Heath, SO31
5 Bedroom Detached House | Offers in excess of £700,000
Built by Foreman Homes in 2013, this substantial, five bedroom family home benefits from an attractive, easterly facing...
Missenden Acres, Hedge End, SO30
4 Bedroom Detached House | Offers in excess of £700,000
Situated on a larger than average corner plot, this spacious, four bedroom family home benefits from front, side and rea...

White & Guard (Hedge End)
St John Centre, Hedge End, Hampshire, SO30 4QU
How much is your home worth?
Use our short form to request a valuation of your property.
Request a Valuation
