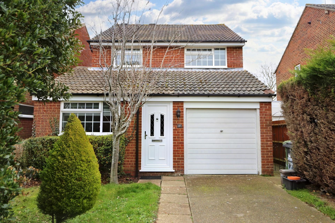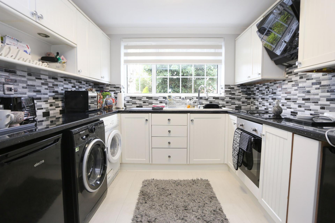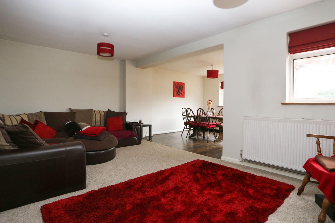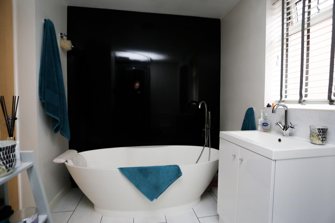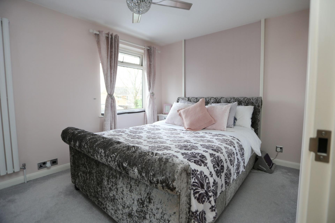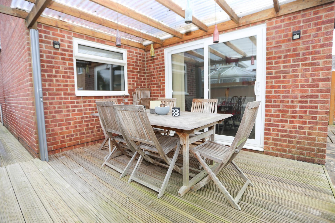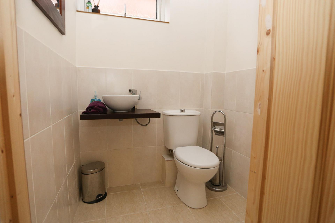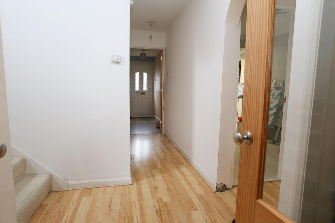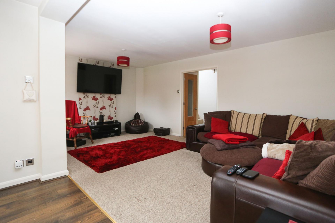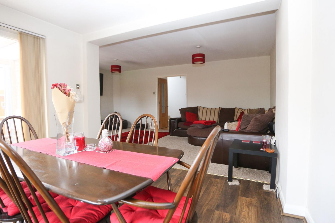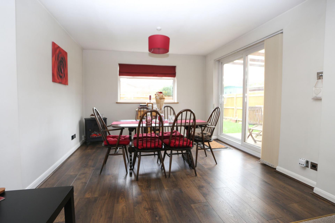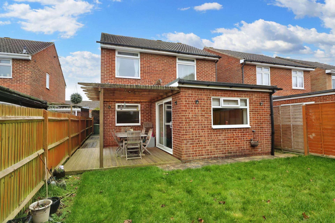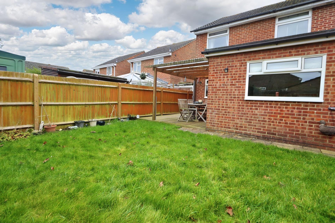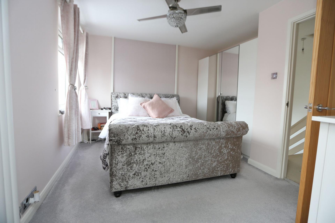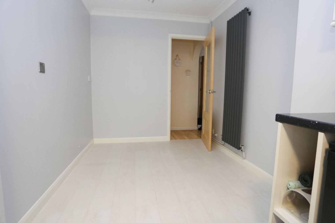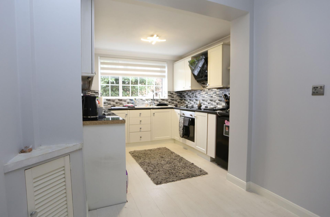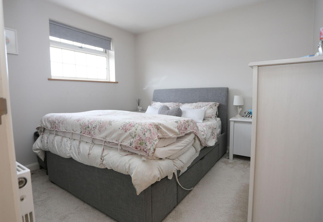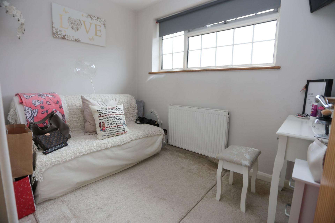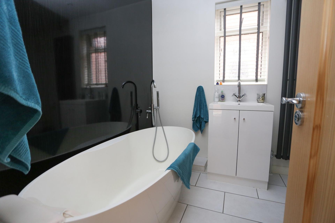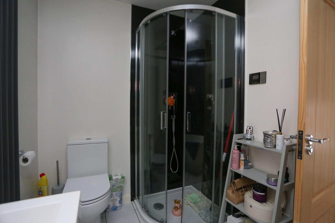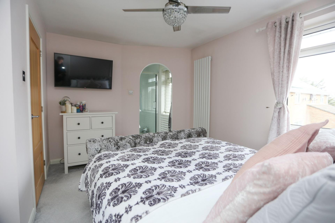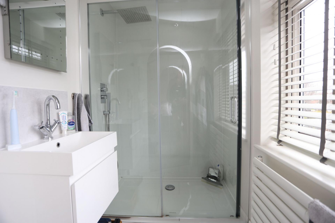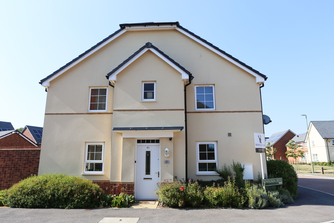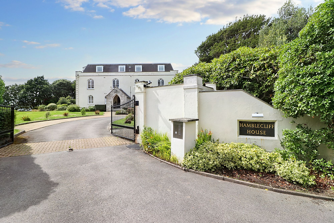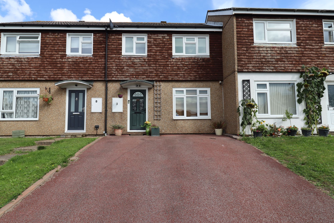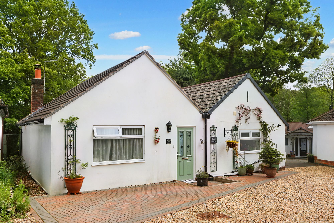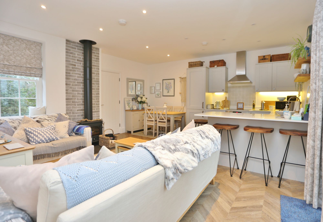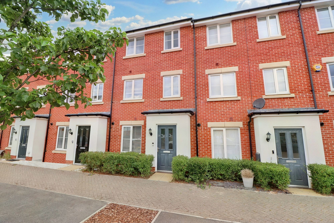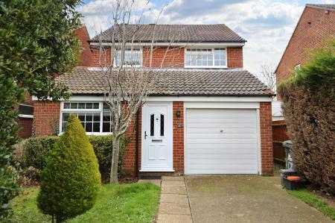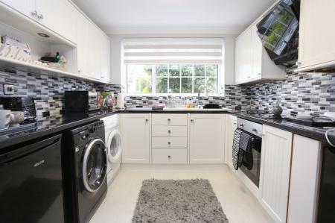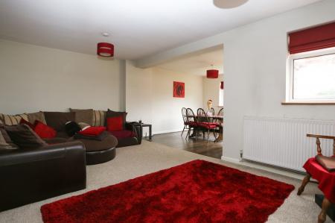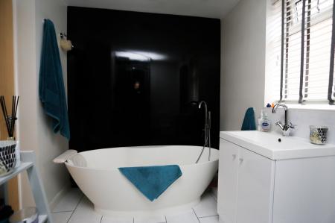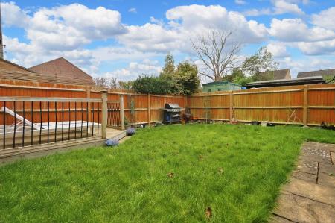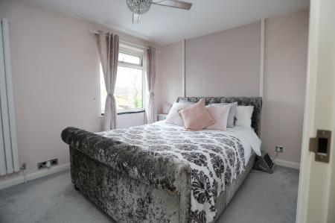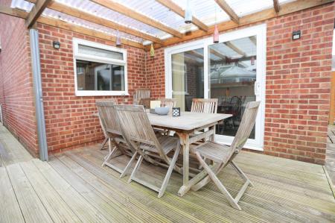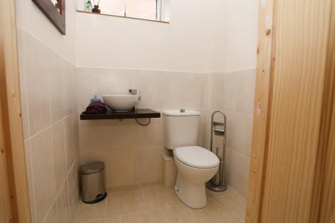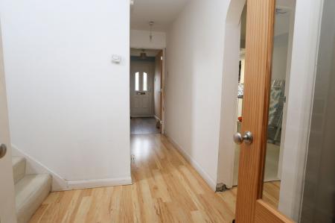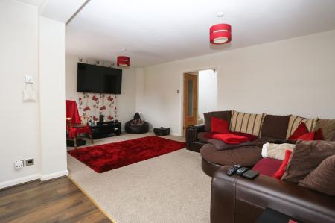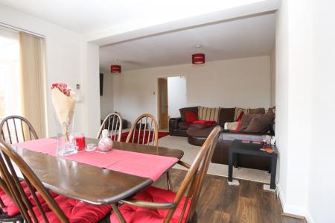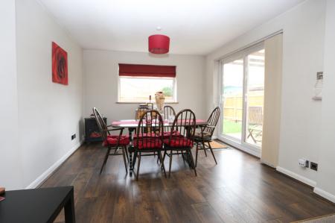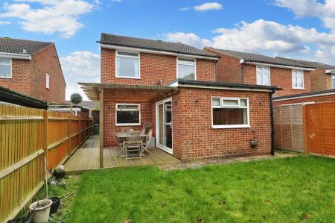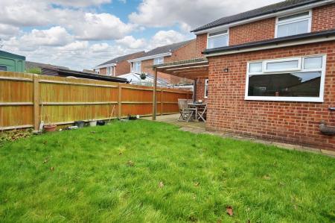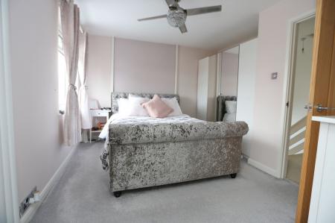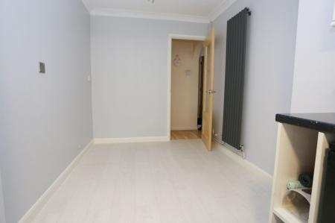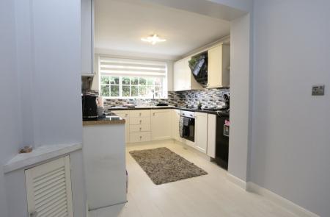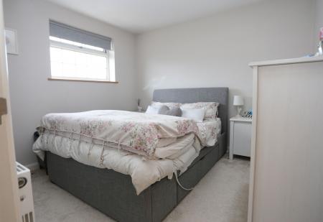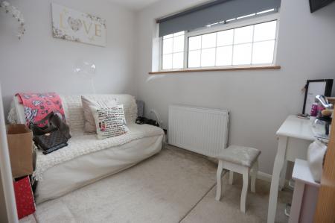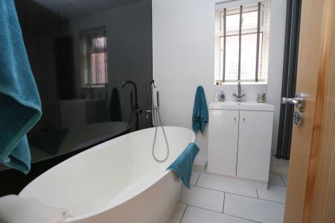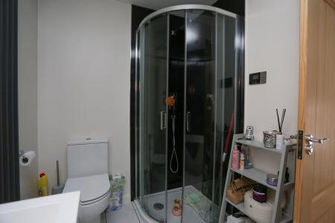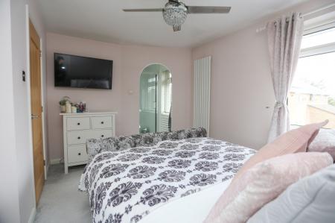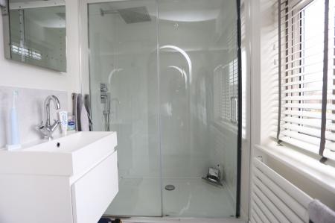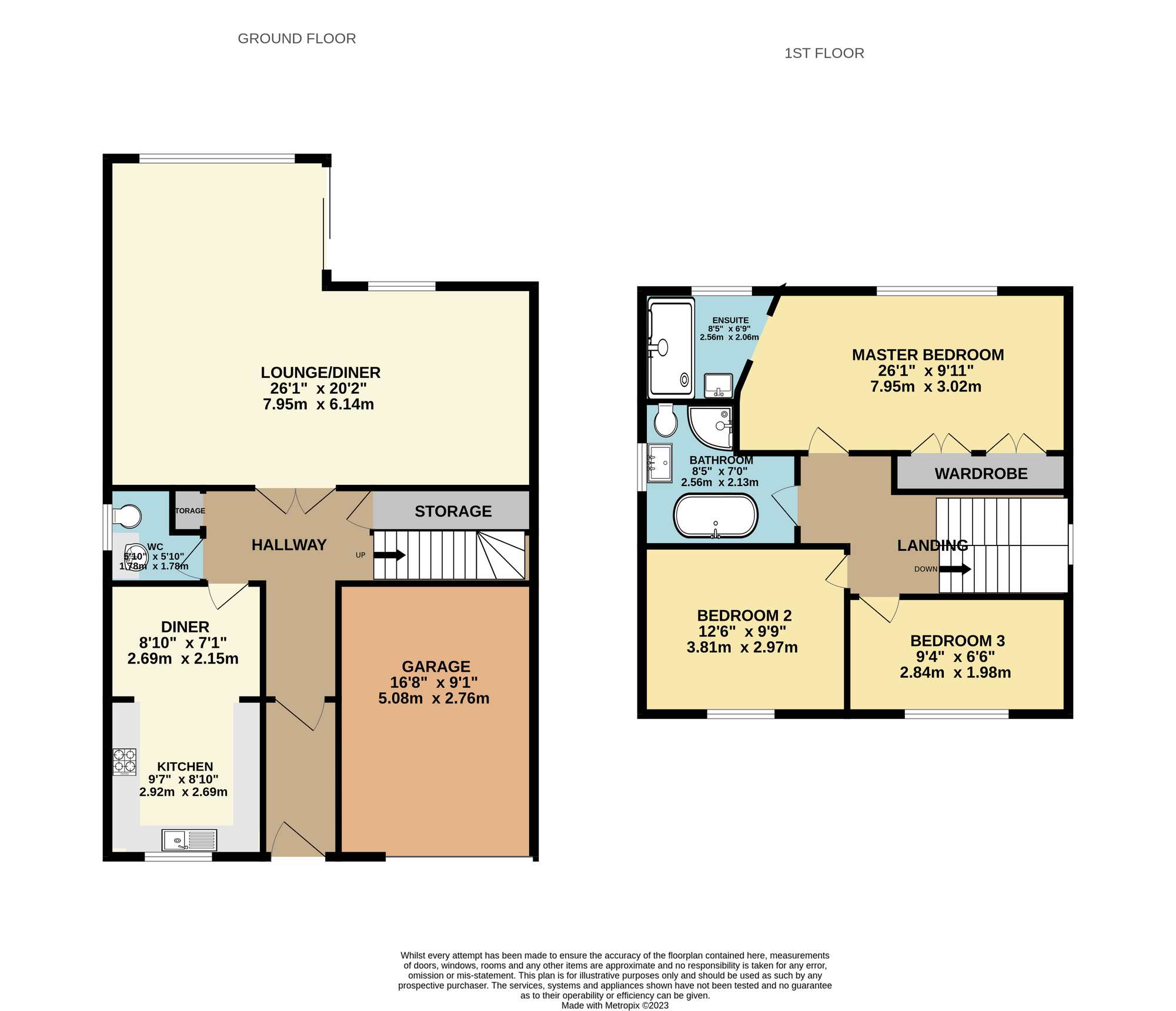- REMODELLED DETACHED FAMILY HOME
- THREE BEDROOMS
- EXTENDED L SHAPED LOUNGE/DINING
- KITCHEN BREAKFAST ROOM
- EN SUITE TO MASTER
- NO FORWARD CHAIN
- FRONT AND REAR GARDEN
- EASTLEIGH COUNCIL BAND D
- TENURE - FREEHOLD
- EPC GRADE - D
3 Bedroom Detached House for sale in Southampton
INTRODUCTION
This well presented and remodelled detached family home in the popular location of Ingleside, Netley Abbey boasts a large L-shaped lounge/diner with doors leading to the garden, kitchen/breakfast room with space for dining, and refitted cloakroom. Upstairs are two double bedrooms, the master with recently fitted en-suite shower room, a further good-sized single bedroom and a family bathroom. Other benefits include a garage and off-road parking and the property is offered with no chain.
LOCATION
Netley Abbey is a pretty village that sits alongside Southampton Water with its own shops that include, a garage, bakers, convenience store, pharmacy, dry cleaners, beautiful Norman church, two popular pubs and school, along with two sailing clubs. The village is also home to the stunning Royal Victoria Country Park, set in 200 acres of grassy park and woodland. All main motorways are within easy reach providing easy access to Southampton, Portsmouth, Winchester, Chichester, Guildford and London.
INSIDE
On the ground floor, there is a hallway with laminate flooring and doors leading to the kitchen/breakfast area and large L-shape lounge/diner and refitted cloakroom. The kitchen/breakfast area offers a range of base and eye level units providing cupboard and drawer space with worktops over. There is space for a variety of appliances. There is a built-in electric oven and hob with extractor hood over. The large L-shaped Lounge/diner has sliding patio doors leading to the rear garden. The cloakroom has been refitted.
The first floor has three bedrooms (two doubles and one good sized single) with en-suite shower room to master. The luxury family bathroom has a free-standing bath and separate shower unit alongside wash hand basin and WC.
OUTSIDE
Externally, there is an integral single garage, outside tap and driveway leading to the garage. Lawn area with mature shrubs and tree. To the rear of the property is a covered decked patio area with pergola over leading from the dining area providing ideal space for alfresco dining / entertaining. Remainder laid to lawn, enclosed with wooden panel fencing. Planted beds and borders. Additional decked area to rear of garden.
Important information
This is a Freehold property.
Property Ref: 98753e5e-0af1-42aa-af5f-dd7b9f96fb4e
Similar Properties
Renoldson Drive, Bursledon, SO31
3 Bedroom Semi-Detached House | Offers in excess of £385,000
Welcome to this stunning three bedroom semi-detached house in the picturesque village of Bursledon. The house boasts a b...
Westfield Common, Hamble, SO31
2 Bedroom Not Specified | Offers in excess of £250,000
Offered to cash buyers only and with no forward chain, this well-presented apartment enjoys high ceilings throughout and...
3 Bedroom Terraced House | Offers in excess of £250,000
This well presented, mid terraced, prefab family home offers modern accommodation throughout and briefly comprises a lou...
Oakhurst Way, Netley Abbey, SO31
3 Bedroom Detached House | Offers in excess of £400,000
This lovely extended detached bungalow is located ideally for easy walking access to the village of Netley Abbey, the co...
Royal Victoria Country Park, Netley Abbey, SO31
2 Bedroom Terraced House | £400,000
Offered with no forward chain, this two double bedroom, cottage style bungalow offers beautifully presented accommodatio...
Le Marechal Avenue, Bursledon, SO31
4 Bedroom Terraced House | £400,000
Built in 2018, this modern, four bedroom townhouse is offered in excellent condition throughout with spacious accommodat...

White & Guard (Hamble)
3 The Square, Hamble, Hampshire, SO31 4LS
How much is your home worth?
Use our short form to request a valuation of your property.
Request a Valuation
