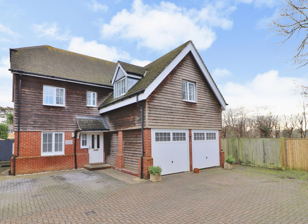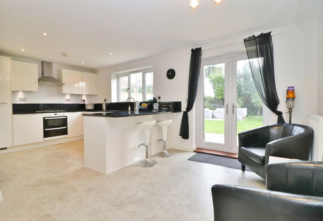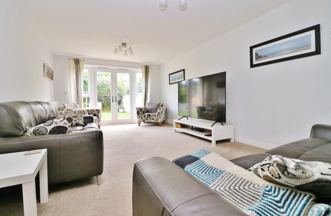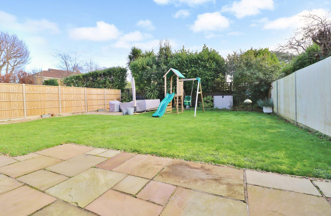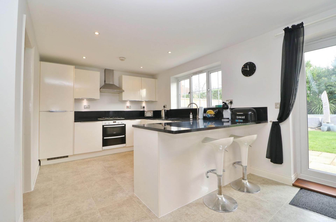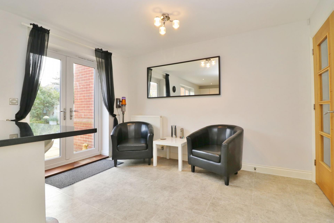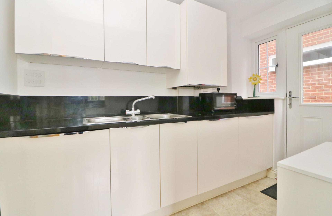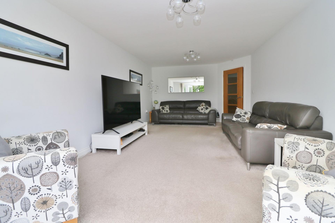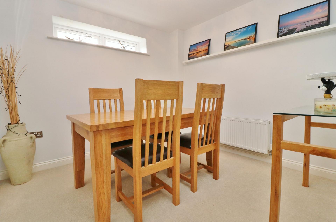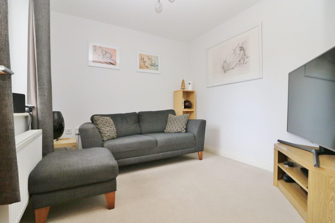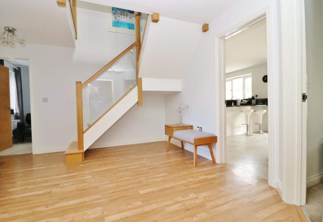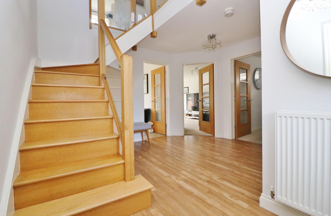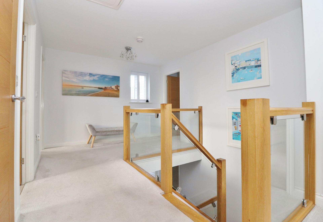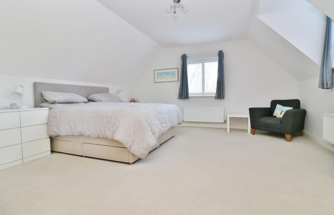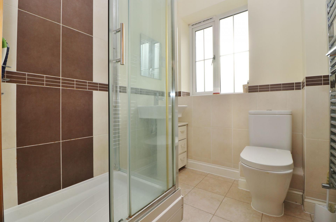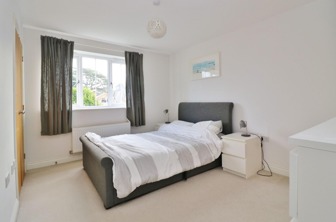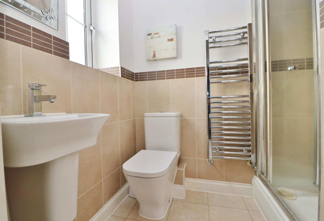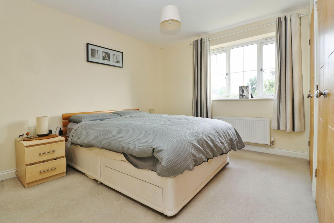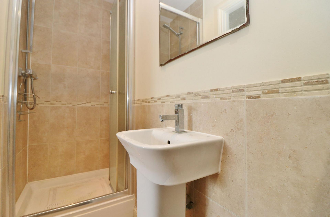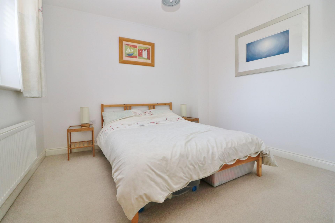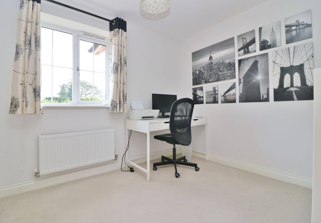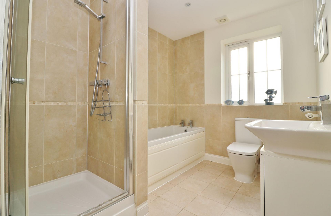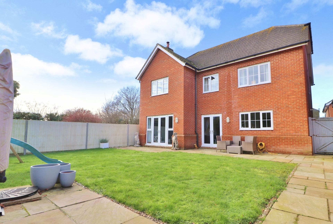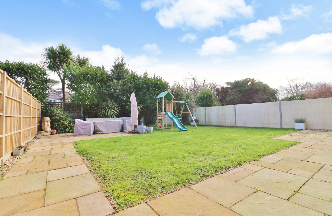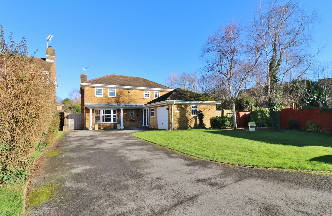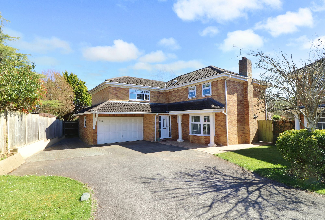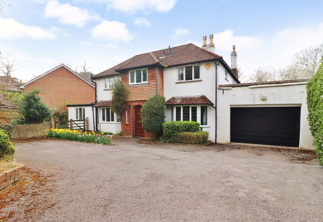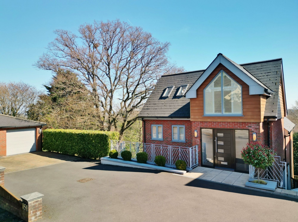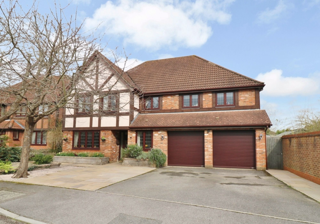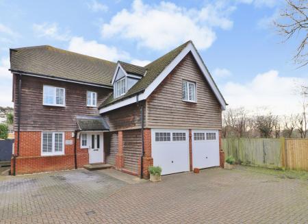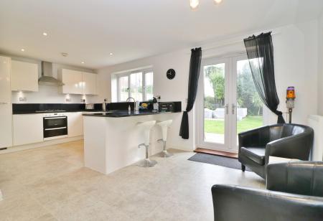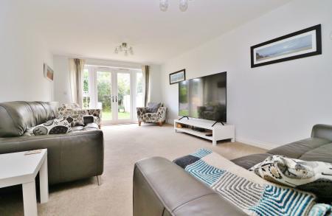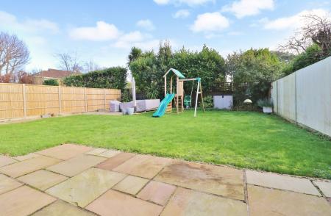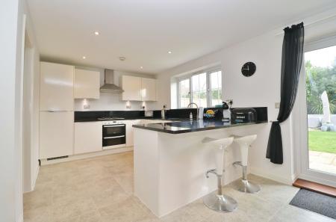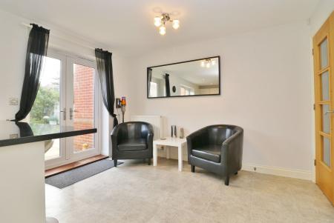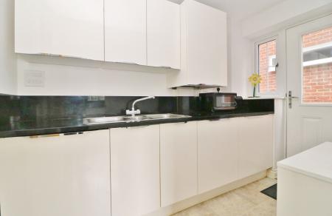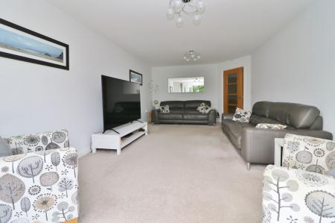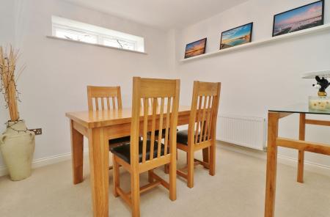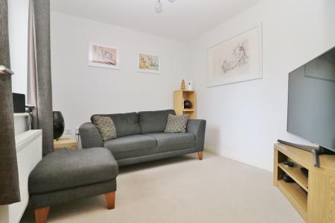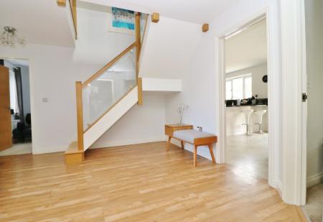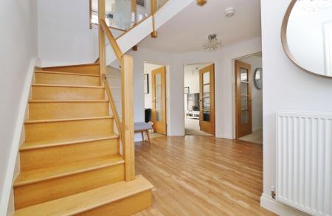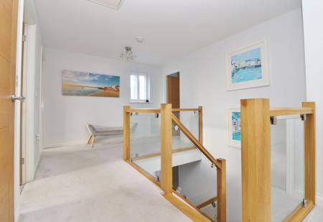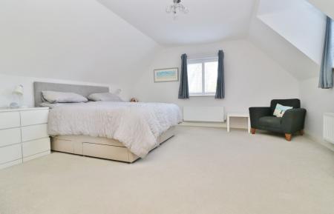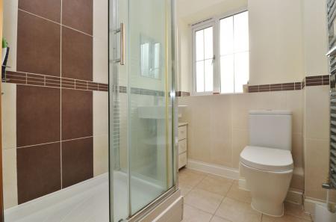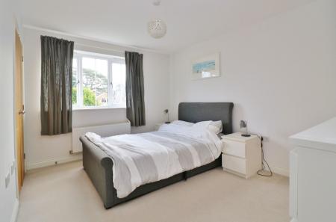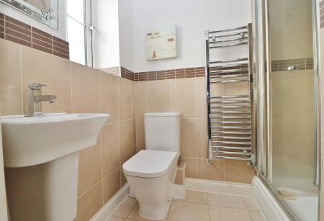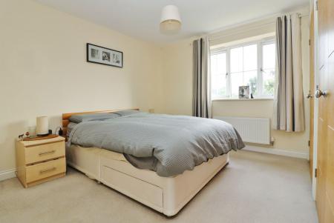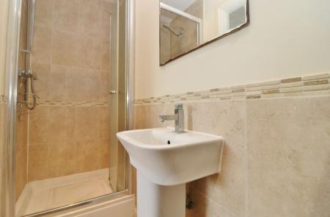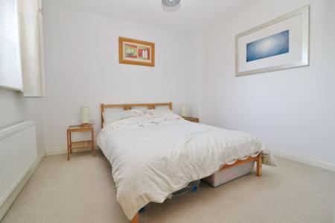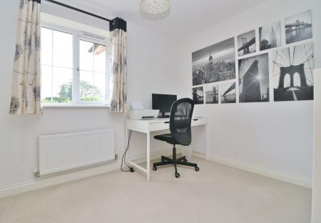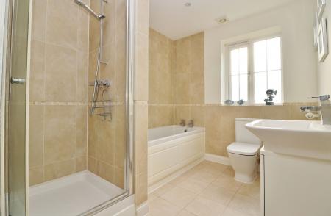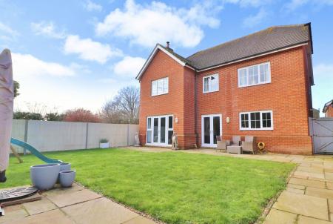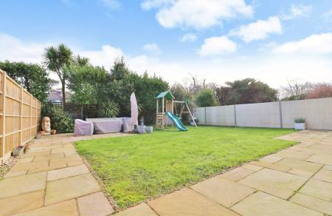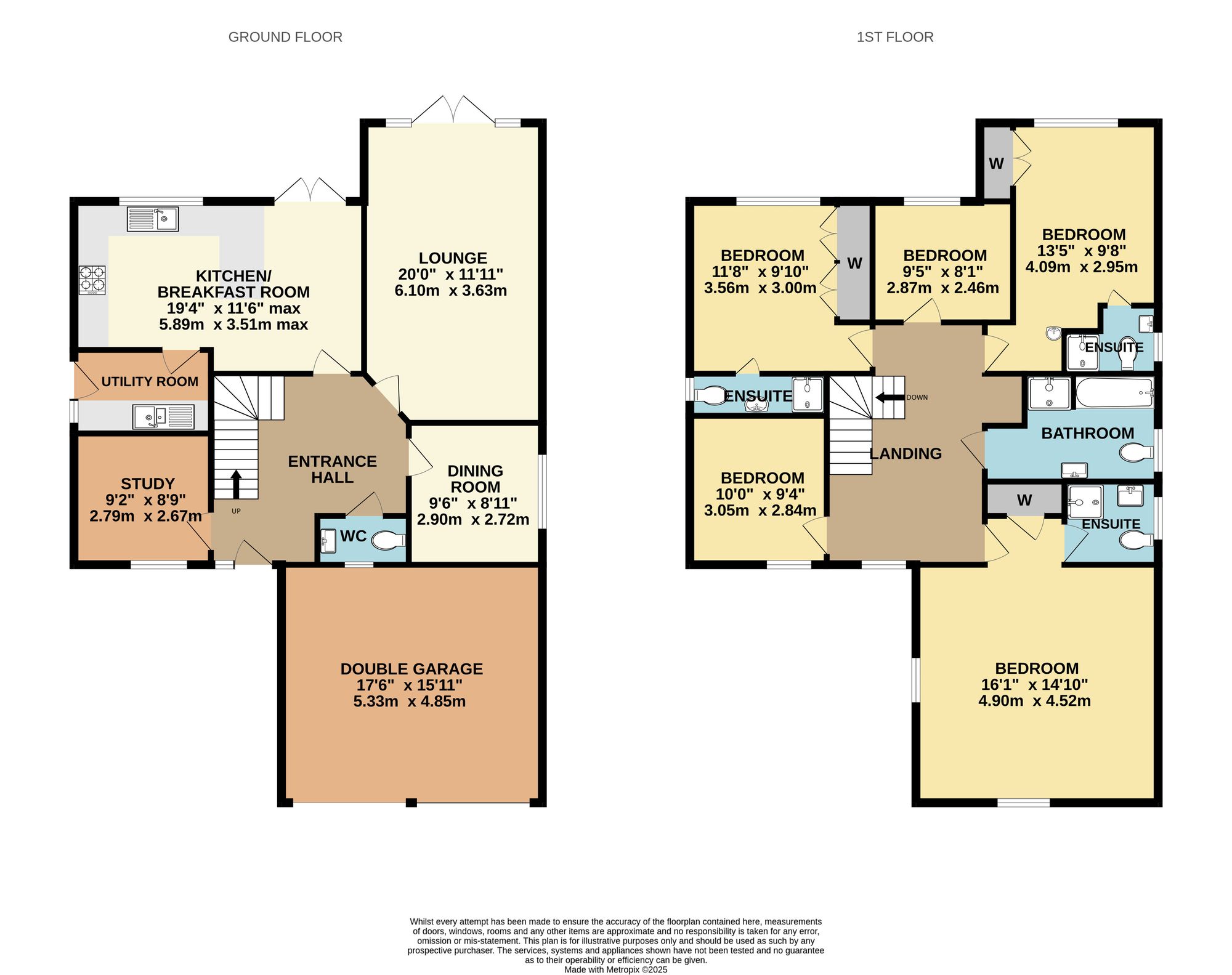- FIVE BEDROOMS
- THREE RECEPTIONS
- KITCHEN/BREAKFAST ROOM
- THREE MODERN EN-SUITES
- PRIVATE, EASTERLY REAR GARDEN
- DRIVEWAY & DOUBLE GARAGE
- CUL-DE-SAC POSITION
- TENURE - FREEHOLD
- EPC GRADE C
- FAREHAM COUNCIL BAND F
5 Bedroom Detached House for sale in Southampton
INTRODUCTION
Built by Foreman Homes in 2013, this substantial, five bedroom family home benefits from an attractive, easterly facing rear garden, an integral double garage and driveway parking.
The beautifully presented accommodation comprises a generous entrance hall, 20ft living room, spacious kitchen/breakfast room, separate dining room, study, utility and a cloakroom on the ground floor.
On the first floor there are five, well-proportioned bedrooms, including an impressive master, three with en-suite facilities, and a large, four-piece family bathroom.
LOCATION
The property is situated in a sought-after area of Locks Heath, at the end of a cul-de-sac and is conveniently close to local shops, schools and amenities, including Locks Heath Shopping Village.
DIRECTIONS
Upon entering Monterey Drive from Locks Road, turn left into the first cul-de-sac where the property can be found in the far, left hand corner.
INSIDE
The welcoming entrance hall features a solid oak staircase with glass balustrade, Karndean flooring and solid oak doors leading through to all principal accommodation, including the modern cloakroom. The spacious lounge has French doors, with full-length windows either side, opening out to the rear garden.
The kitchen/breakfast room has been fitted with a contemporary range of wall and base units with granite worktops and a breakfast bar. There is a built-in oven and gas hob with extractor over, an integrated fridge/freezer and dishwasher, a window to the rear and French doors from the breakfast area leading out to the rear garden. The adjoining utility offers a range of further units, an integrated washing machine and has a window and door to the side.
The dining room has a window to the side, whilst the study is currently being used as a family room and faces the front of the property.
On the first floor, the impressive master bedroom is a large, dual aspect room with a fitted wardrobe and modern en-suite shower room. Bedrooms two and three are both good size rooms which enjoys views over the rear garden, have fitted wardrobes and stylish en-suite facilities.
Bedrooms four and five are well-proportioned rooms, one of which faces the front of the property, whilst the other has a window to the rear. The large, four-piece family bathroom comprises a panel enclosed bath, separate shower cubicle, vanity wash hand basin, WC and a window to the side.
The gallery style landing has a window to the front, an airing cupboard housing the water tank and access to the part-boarded loft via a fitted ladder.
OUTSIDE
To the front there is driveway parking for two cars and access to the double garage. The beautiful rear garden enjoys a private, easterly aspect and has two paved patio areas leaving the rest of the garden mainly laid to lawn with mature tree and shrub borders to the rear.
BROADBAND
Full fibre broadband is available with download speeds of up to 1600 Mbps and upload speeds of up to 115 Mbps. Information has been provided by the Openreach website.
SERVICES
Gas, water, electricity and mains drainage are connected. Please note that none of the services or appliances have been tested by White & Guard.
Energy Efficiency Current: 80.0
Energy Efficiency Potential: 86.0
Important Information
- This is a Freehold property.
- This Council Tax band for this property is: F
Property Ref: 33ff5f09-caab-45dd-82b2-45a8ceab6a76
Similar Properties
April Grove, Sarisbury Green, SO31
4 Bedroom Detached House | Offers in excess of £700,000
Situated on a corner plot, this spacious, four bedroom family home benefits from a landscaped south westerly rear garden...
Missenden Acres, Hedge End, SO30
4 Bedroom Detached House | Offers in excess of £700,000
Situated on a larger than average corner plot, this spacious, four bedroom family home benefits from front, side and rea...
Missenden Acres, Hedge End, SO30
5 Bedroom Detached House | Offers in excess of £700,000
Benefitting from an attractive, southerly facing rear garden and ample driveway parking, this five bedroom family home o...
4 Bedroom Detached House | Offers in excess of £750,000
This spacious and extended, four bedroom detached family home benefits from driveway parking for several cars, a large g...
Bursledon Road, Hedge End, SO30
4 Bedroom Detached House | £795,000
Enjoying far reaching, elevated views to the rear, this beautifully designed, three/four bedroom detached home is situat...
Billington Gardens, Hedge End, SO30
5 Bedroom Detached House | £825,000
This spacious, five bedroom detached family home is situated in a sought-after location in Hedge End and benefits from a...

White & Guard (Hedge End)
St John Centre, Hedge End, Hampshire, SO30 4QU
How much is your home worth?
Use our short form to request a valuation of your property.
Request a Valuation
