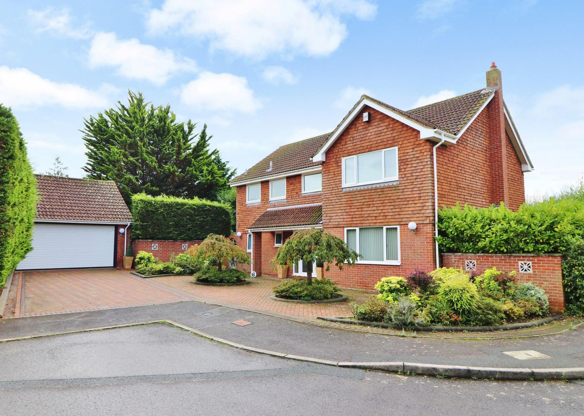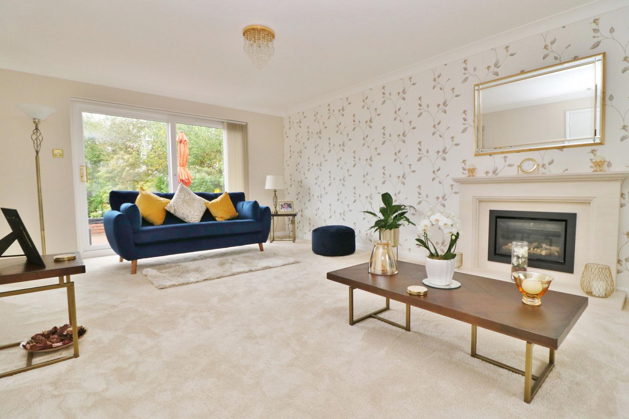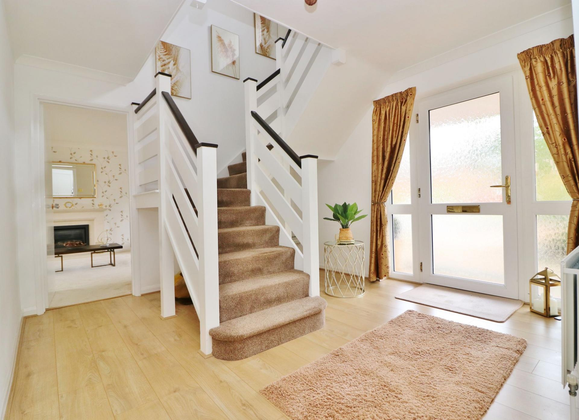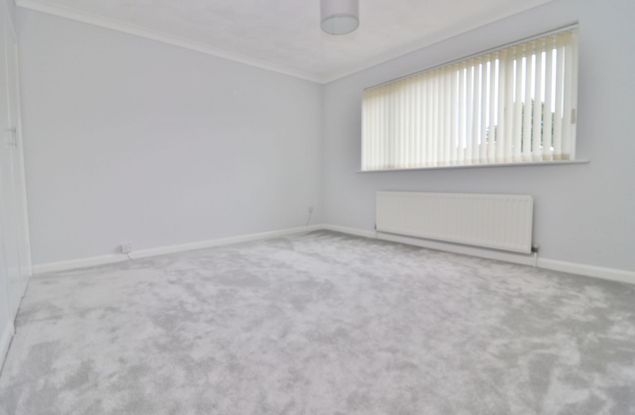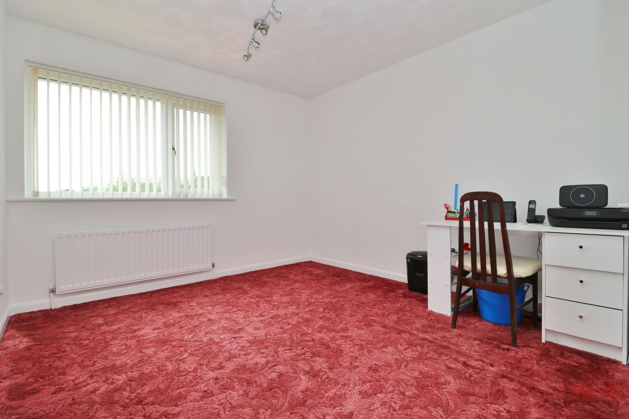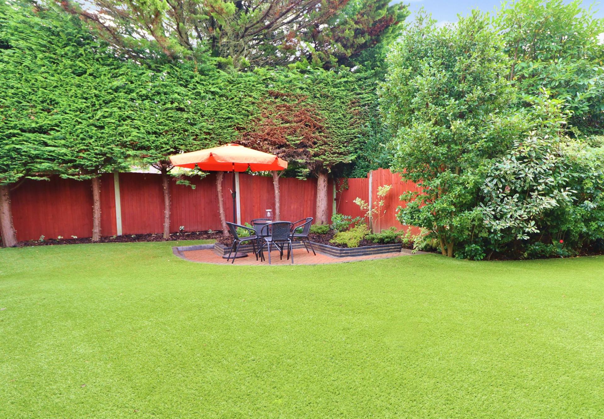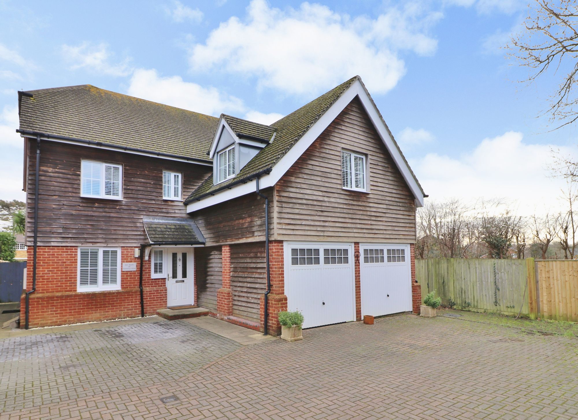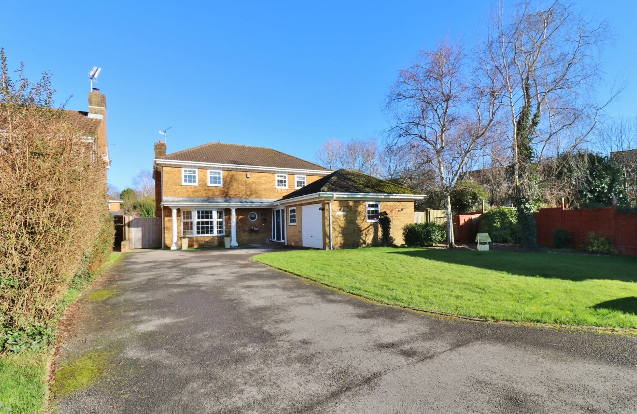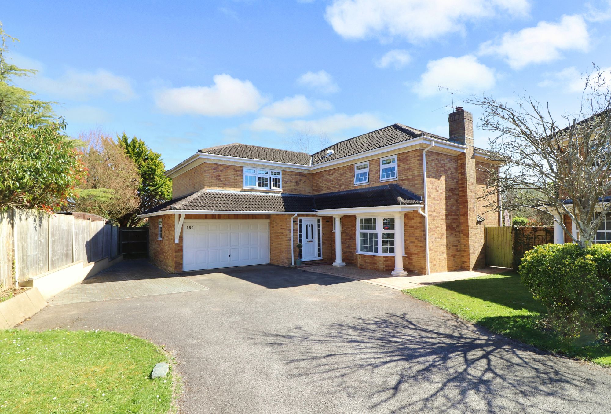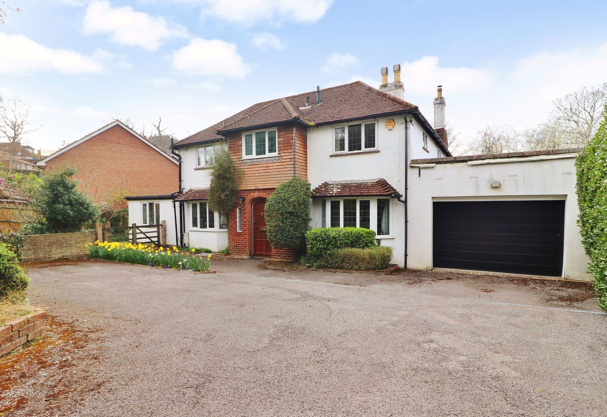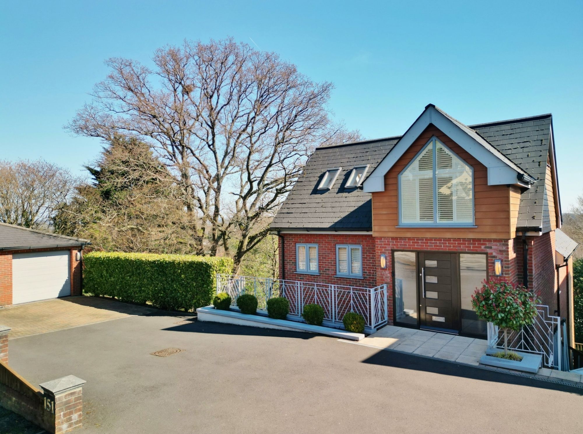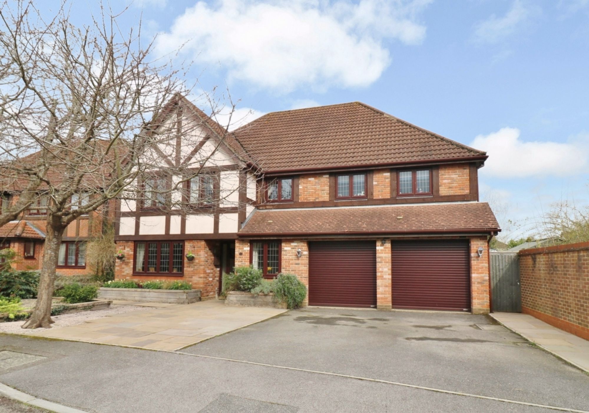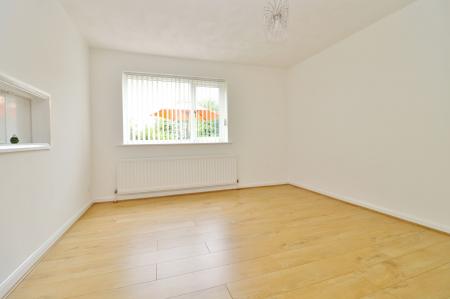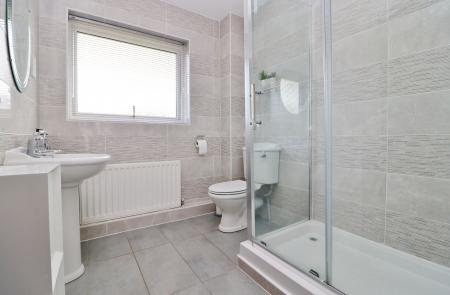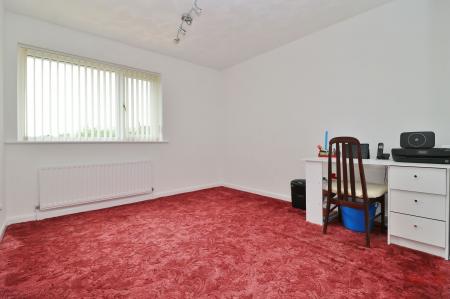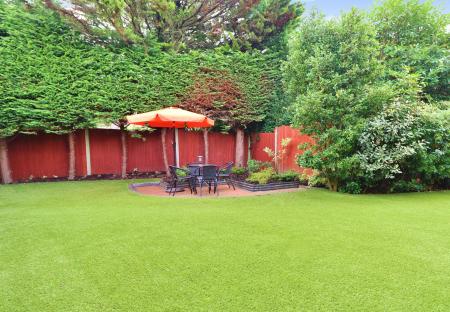- 26FT LOUNGE
- SEPARATE DINING ROOM
- EN-SUITE TO THE MASTER
- CORNER PLOT
- SOUTH WESTERLY REAR GARDEN
- FOUR CAR GARAGE
- TENURE - FREEHOLD
- EPC GRADE C
- FAREHAM COUNCIL BAND F
4 Bedroom Detached House for sale in Southampton
INTRODUCTION
Situated on a corner plot, this spacious, four bedroom family home benefits from a landscaped south westerly rear garden which wraps around to the side, a large four car garage and ample driveway parking.
The accommodation on the ground floor comprises an impressive, 26ft lounge, modern kitchen, separate dining room, utility and cloakroom. On the first floor there are four, good size double bedrooms, with a modern en-suite to the master, and a family bathroom.
LOCATION
The property is situated a cul-de-sac position in a popular area of Sarisbury Green and benefits from being close to local shops, schools and amenities.
DIRECTIONS
Upon entering April Grove from Brook Lane, the property can be found towards the end on the right hand side.
INSIDE
The welcoming entrance hall has stairs to the first floor, a built-in cupboard and doors through to all principal rooms, including the cloakroom which has a window to the front aspect. The generous lounge is a dual aspect room with a window to the front, patio doors leading out to the rear garden and a feature fireplace.
The modern kitchen has been fitted with a range of wall and base units with a built-in oven and microwave, hob with extractor over and integrated appliances including an under counter fridge, freezer and dishwasher. There is a window to the rear, a door leading out to the side garden and an opening through to the utility, which has further fitted units with space for appliances and a window to the front.
The large master bedroom overlooks the rear garden, has two sets of fitted wardrobes and a modern en-suite comprising a shower cubicle, wash hand basin, WC and a window to the front. Bedroom two faces the front of the property and has a built-in wardrobe, whilst bedrooms three and four both overlook the rear garden, with the third bedroom benefitting from a built-in wardrobe. The family bathroom comprises a panel enclosed bath, wash hand basin, WC and a window to the front.
OUTSIDE
To the front there is ample parking on the driveway which leads to the large, four car garage which has an electric roller door, power and light and windows and doors to the side. The attractive rear garden enjoys a south westerly aspect and has a paved seating area, leaving the rest of the garden laid to artificial lawn with mature borders. The garden wraps around to the side where there is an additional patio area, further artificial lawn and access to the garage.
BROADBAND
Gfast Broadband is available with download speeds of 220-330 Mbps and upload speeds of 20-50 Mbps. Information has been provided by the Openreach website.
SERVICES
Gas, water, electricity and mains drainage are connected. Please note that none of the services or appliances have been tested by White & Guard.
DISCLAIMER
In line with the Estate Agents Act 1979, the vendor is connected to a White & Guard employee.
Energy Efficiency Current: 72.0
Energy Efficiency Potential: 81.0
Important Information
- This is a Freehold property.
- This Council Tax band for this property is: F
Property Ref: 80b985cc-c114-4351-9852-aa049e8a1851
Similar Properties
Monterey Drive, Locks Heath, SO31
5 Bedroom Detached House | Offers in excess of £700,000
Built by Foreman Homes in 2013, this substantial, five bedroom family home benefits from an attractive, easterly facing...
Missenden Acres, Hedge End, SO30
4 Bedroom Detached House | Offers in excess of £700,000
Situated on a larger than average corner plot, this spacious, four bedroom family home benefits from front, side and rea...
Missenden Acres, Hedge End, SO30
5 Bedroom Detached House | Offers in excess of £700,000
Benefitting from an attractive, southerly facing rear garden and ample driveway parking, this five bedroom family home o...
4 Bedroom Detached House | Offers in excess of £750,000
This spacious and extended, four bedroom detached family home benefits from driveway parking for several cars, a large g...
Bursledon Road, Hedge End, SO30
4 Bedroom Detached House | £795,000
Enjoying far reaching, elevated views to the rear, this beautifully designed, three/four bedroom detached home is situat...
Billington Gardens, Hedge End, SO30
5 Bedroom Detached House | £825,000
This spacious, five bedroom detached family home is situated in a sought-after location in Hedge End and benefits from a...

White & Guard (Hedge End)
St John Centre, Hedge End, Hampshire, SO30 4QU
How much is your home worth?
Use our short form to request a valuation of your property.
Request a Valuation
