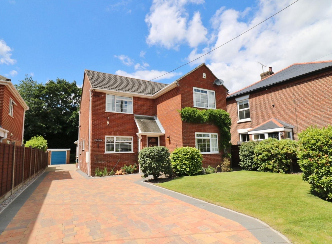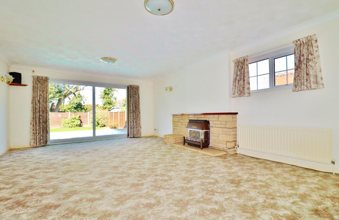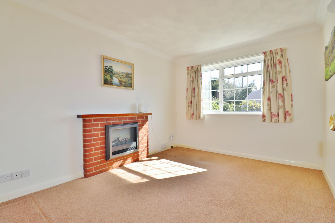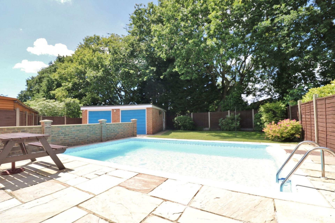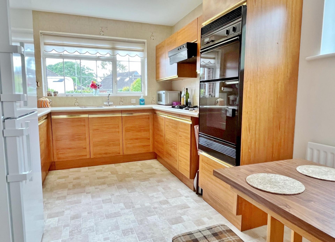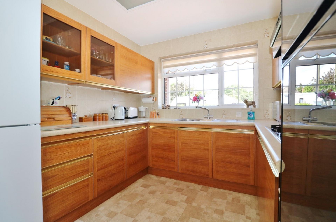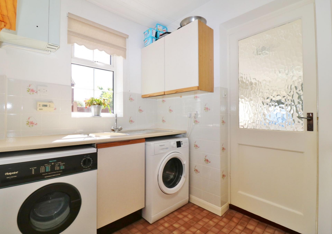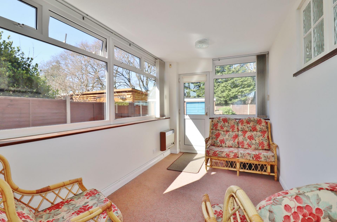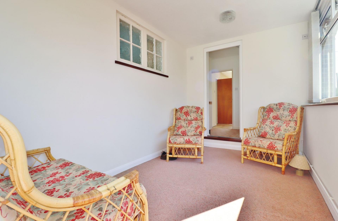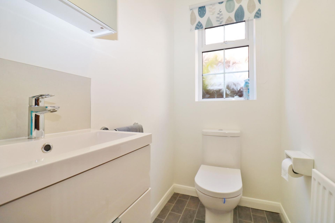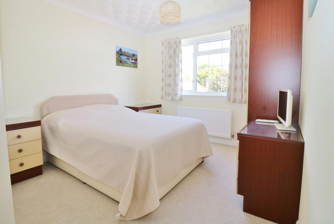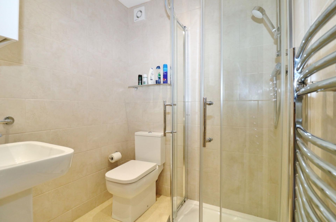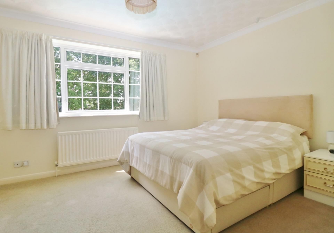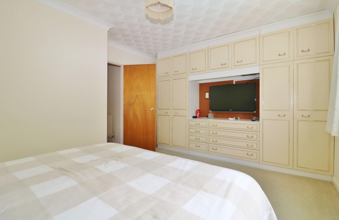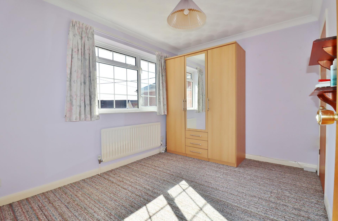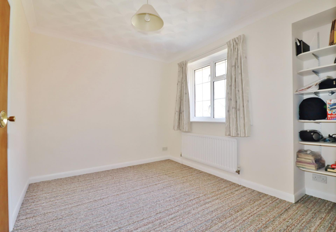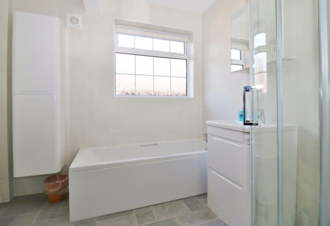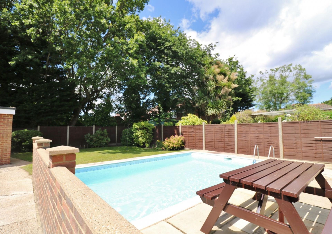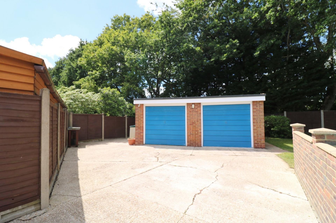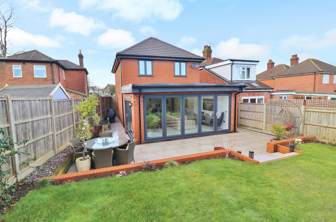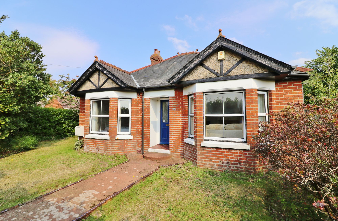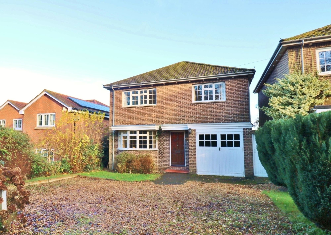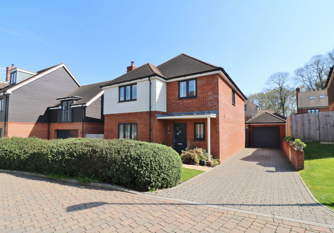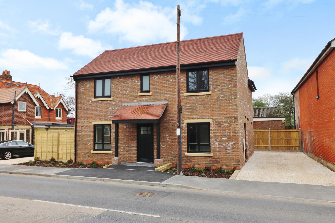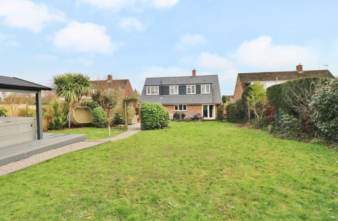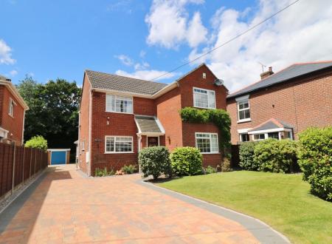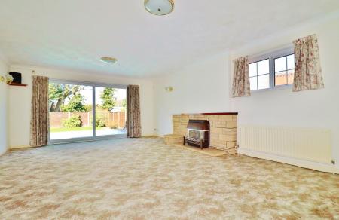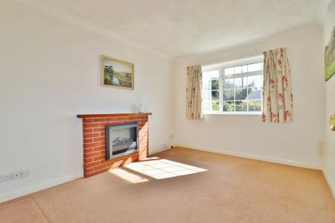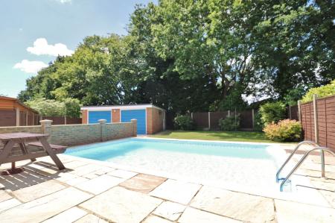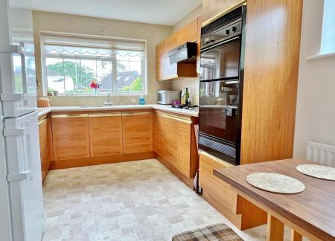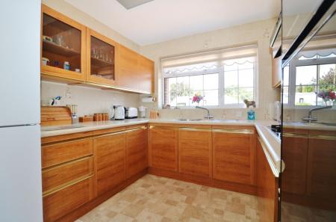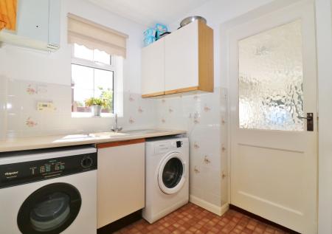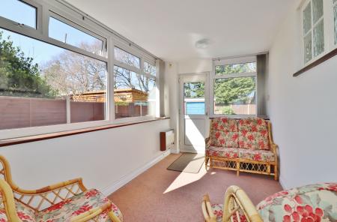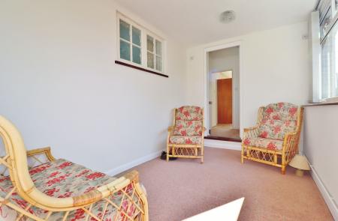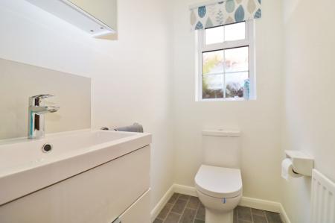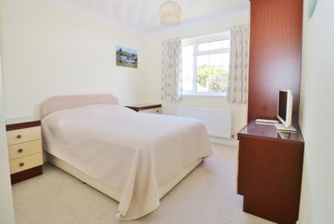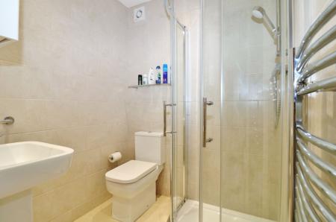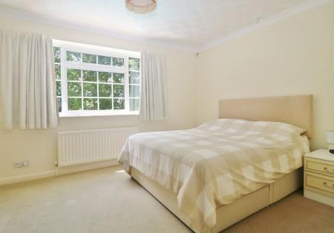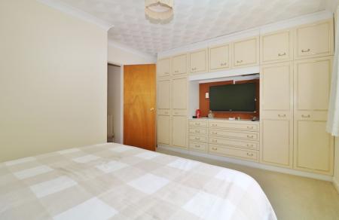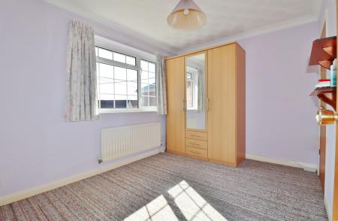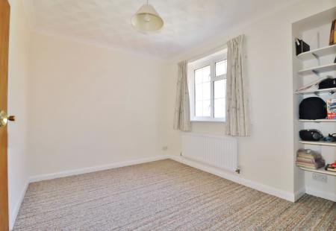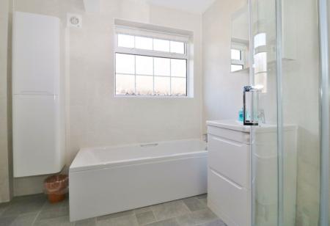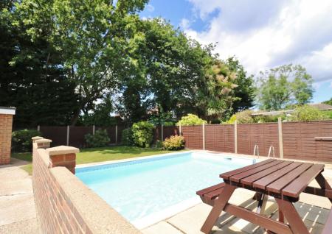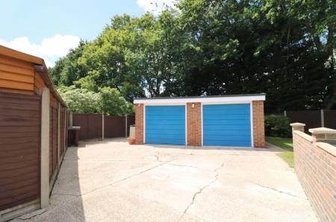- FOUR BEDROOMS
- SPACIOUS LOUNGE
- TWO MODERN SHOWER ROOMS
- GOOD SIZE PLOT
- HEATED SWIMMING POOL
- LARGE DOUBLE GARAGE
- NO FORWARD CHAIN
- TENURE - LEASEHOLD
- EPC GRADE C
- EASTLEIGH COUNCIL BAND F
4 Bedroom Detached House for sale in Southampton
INTRODUCTION
Offered with no forward chain, we are delighted to offer a rare opportunity to purchase this spacious, four bedroom, detached family home situated on a good size plot, including an attractive rear garden with heated, in-ground swimming pool, large detached double garage and extensive driveway providing off road parking for numerous vehicles, with dedicated hard-standing for a caravan or boat.
This wonderful home has been lovingly maintained by the current owners with the well-presented accommodation comprising a spacious lounge, separate dining room, kitchen/breakfast room with adjoining utility, garden room and a re-fitted cloakroom.
On the first floor there are four, well-proportioned double bedrooms all with fitted wardrobes, with a modern re-fitted en-suite to the master, and a large, re-fitted family bathroom and cloakroom. Additional features include a hard wired burglar alarm system and CCTV.
Due to the accommodation on offer and the property’s location, an early viewing is advised.
LOCATION
The property is situated along the popular ‘Green Lane’ in Bursledon, which is a quiet, no-through road and benefits from being conveniently close to Netley Abbey, Royal Victoria Country Park and the pretty village of Hamble with its two marinas.
DIRECTIONS
Upon entering Green Lane from Portsmouth Road, the property can be found a short way along on the left hand side.
INSIDE
The entrance hall has stairs to the first floor, a built-in storage cupboard and doors through to all principal rooms, including the modern cloakroom. The dining room is a well-proportioned room with a feature fireplace and a window to the front aspect. The generous lounge also has a feature fireplace and is a dual aspect room with a window to the side and wide sliding doors enjoying views over rear garden and swimming pool.
The kitchen/breakfast room has windows to the front and side and has been fitted with a matching range of wall and base units with a built-in double oven, gas hob with extractor over and space for a fridge/freezer. The adjoining utility offers further storage, a window to the side and space for a washing machine and tumble dryer. A door then leads through to the bright garden room/sun lounge which has windows to the rear and side, as well as access to the garden.
On the first floor there are four, good size double bedrooms all with fitted wardrobes, including the master bedroom which has a window to the front and a recently re-fitted en-suite, comprising a corner shower cubicle, wash hand basin, WC and a heated towel rail. Bedrooms two and four both overlook the rear garden, whilst the third bedroom has a window to the front aspect.
The family bathroom and cloakroom have both recently been re-fitted and have windows to the side aspect, with the bathroom comprising a corner shower cubicle, panel enclosed bath and a vanity wash hand basin.
OUTSIDE
To the front there is an attractive, lawned garden and a driveway providing ample off road parking for several cars, with dedicated hard-standing leading off the main drive, suitable for a caravan or boat.
The driveway extends along the side of the property to the rear, where the plot widens offering further parking and access to the large, detached double garage, which has power and light, as well as a new roof.
The low-maintenance rear garden has a paved patio area with a heated swimming pool, leaving the rest of the garden mainly laid to lawn with mature shrubs and backing onto trees, providing a private outlook.
ADDITIONAL INFORMATION
The property is leasehold with 846 years remaining.
There is no service charge or ground rent.
BROADBAND
Virgin Media High Speed Fibre Broadband is available and wired to the property with download speeds of approx. 1000 Mbps and upload speeds of approx. 30 Mbps.
High speed fibre optic cable broadband is also available with City Fibre.
SERVICES
Gas, water, electricity and mains drainage are connected. Please note that none of the services or appliances have been tested by White & Guard.
Energy Efficiency Current: 70.0
Energy Efficiency Potential: 82.0
Important Information
- This is a Leasehold property.
- This Council Tax band for this property is: F
Property Ref: 90d45024-fefd-468c-b397-7461c72de572
Similar Properties
Bursledon Road, Hedge End, SO30
3 Bedroom Detached House | £550,000
This beautifully presented, three double bedroom detached home has been finished to a high specification throughout and...
Hunts Pond Road, Fareham, PO14
3 Bedroom Detached Bungalow | £550,000
*** UNEXPECTEDLY RE-AVAILABLE *** Situated on a good size plot and offered with no forward chain, this three bedroom det...
4 Bedroom Detached House | £550,000
Offered with no forward chain, this generous four bedroom detached family home benefits ample driveway parking, an integ...
Vantage Copse, Bursledon, SO31
4 Bedroom Detached House | Offers in excess of £575,000
Offering beautifully presented and spacious accommodation throughout, this four bedroom, detached family home benefits f...
3 Bedroom Detached House | £575,000
Finished to a high specification, this brand new, three bedroom detached home comes with a landscaped, south westerly fa...
3 Bedroom Detached House | Offers in excess of £585,000
Situated on a good size plot, this three bedroom chalet style home benefits from a beautiful, larger than average rear g...

White & Guard (Hedge End)
St John Centre, Hedge End, Hampshire, SO30 4QU
How much is your home worth?
Use our short form to request a valuation of your property.
Request a Valuation
