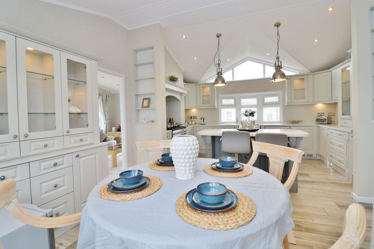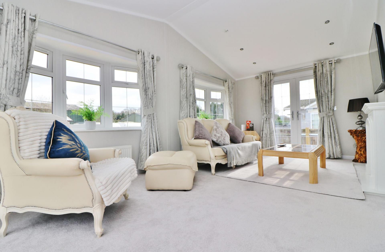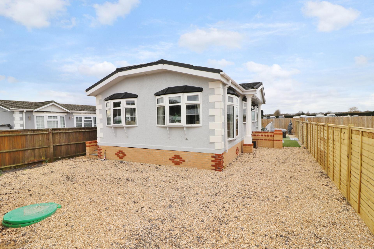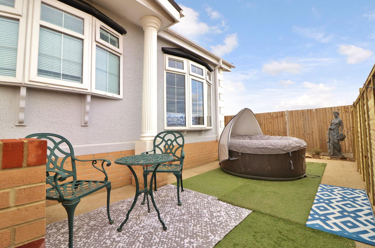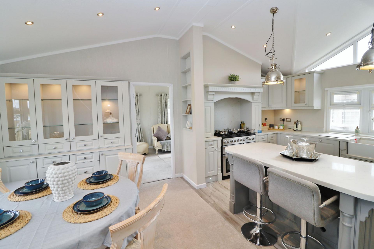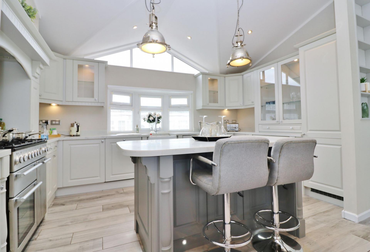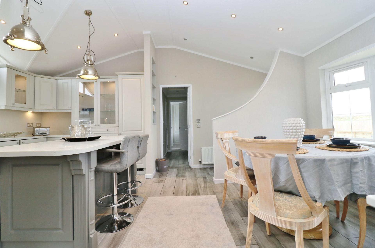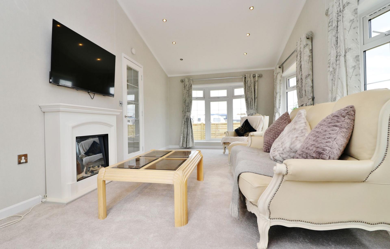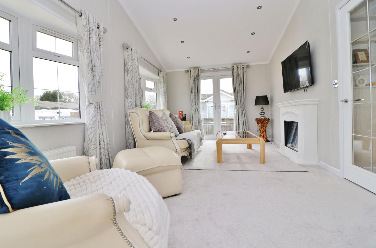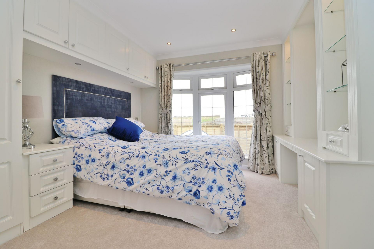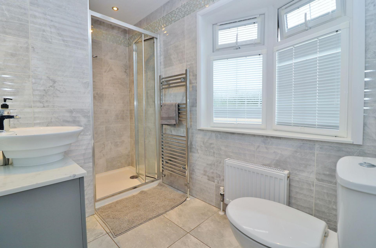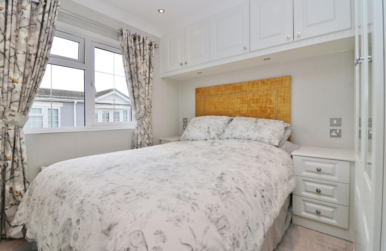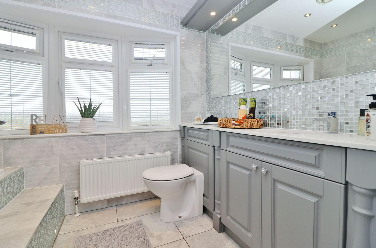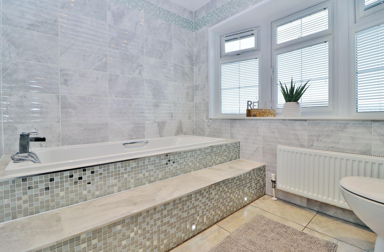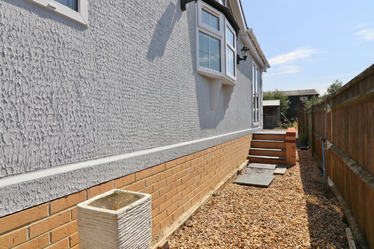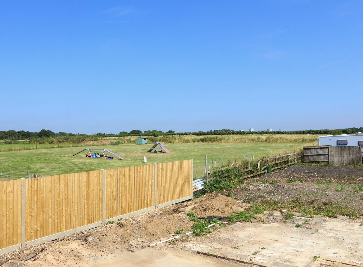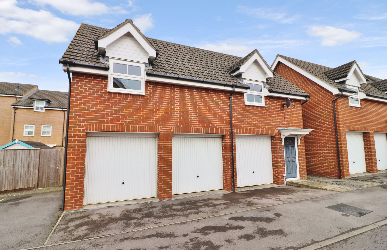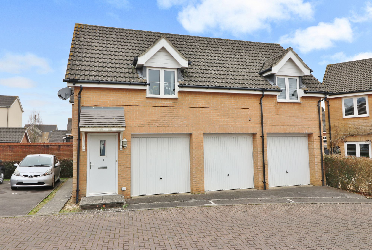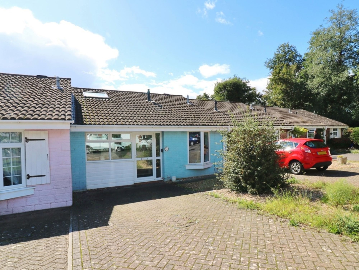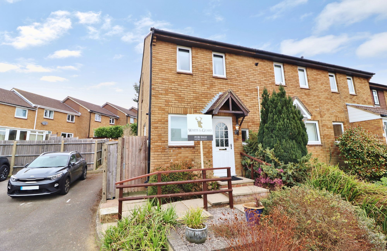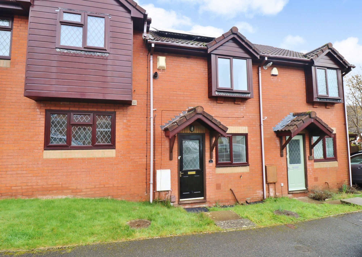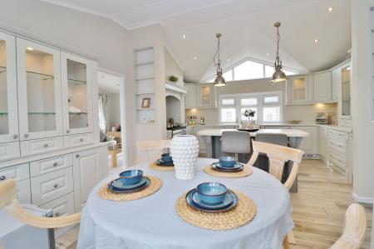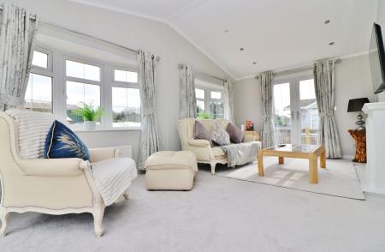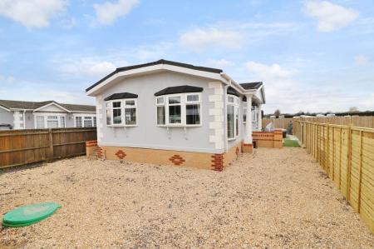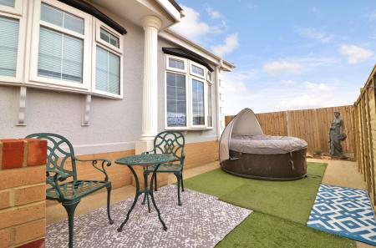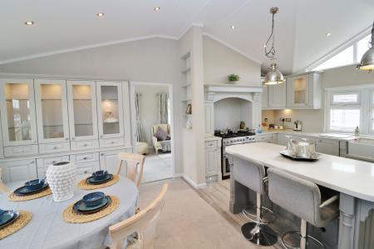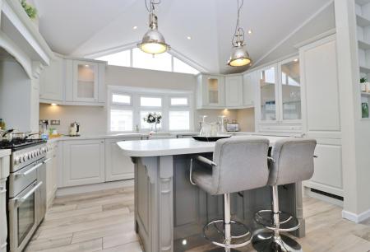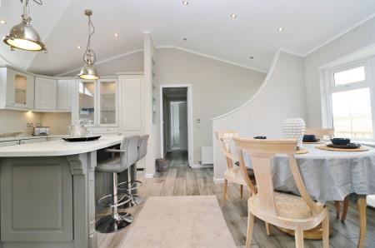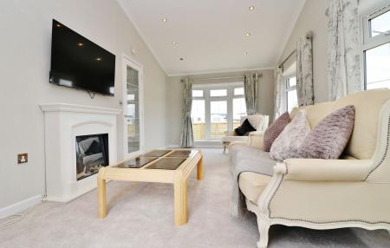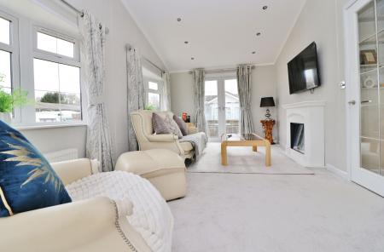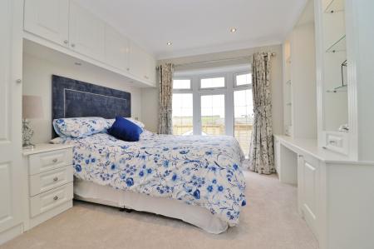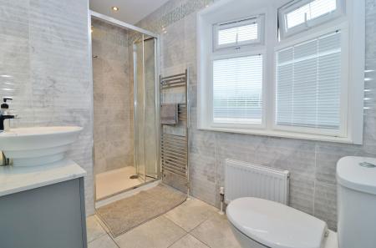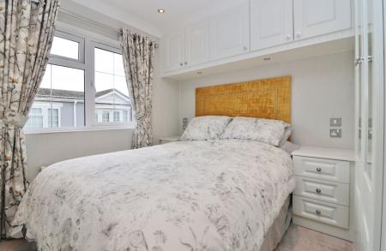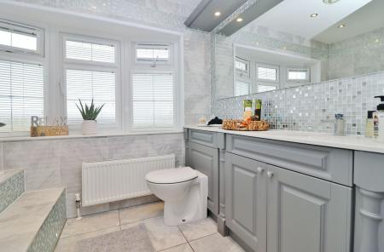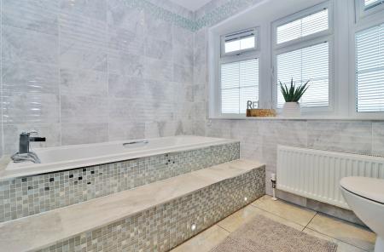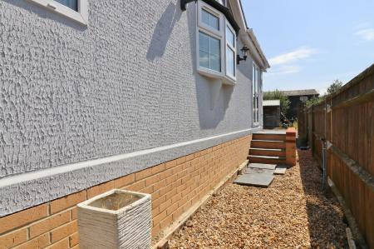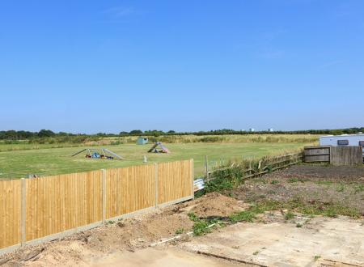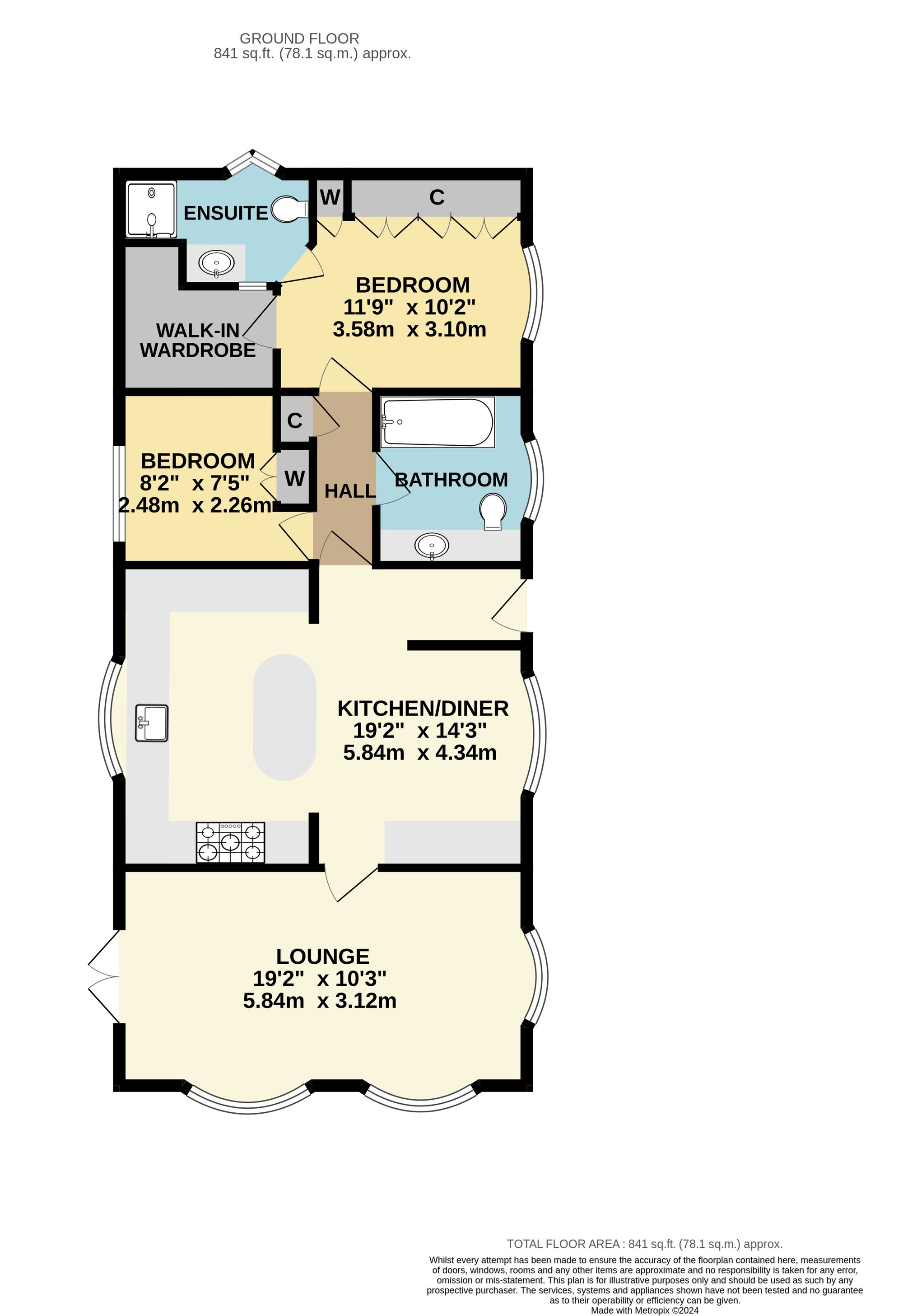- STATELY ALBION 'TOPAZ' PARK HOME
- NO FORWARD CHAIN
- TRIPLE ASPECT LOUNGE
- EN-SUITE & WALK-IN WARDROBE
- PARKING ON PLOT
- EASTLEIGH COUNCIL BAND A
- TENURE - 1983 MOBILE HOMES ACT AGREEMENT
- PART EXCHANGE CONSIDERED
2 Bedroom Park Home for sale in Southampton
INTRODUCTION
Offered with no forward chain and available for the over 55’s, this Stately Albion ‘Topaz’ park home offers beautifully presented accommodation throughout, comprising a wonderful kitchen/diner, spacious lounge, two double bedrooms, with an en-suite and walk-in wardrobe to the master, and a stylish bathroom. Outside, there is parking on the plot. The owners have stated that they would consider a Part Exchange for suitable buyers.
Additional benefits include gas central heating, newly fitted carpets to the lounge and both bedrooms, as well as fitted curtains and blinds throughout.
LOCATION
The property is situated on a privately owned site on the outskirts of Bursledon and benefits from being close to both Netley Abbey and Bursledon village centres, offering a range of shops and amenities. Royal Victoria Country park is also nearby, offering wonderful waterside and woodland walks, as well as the pretty village of Hamble with its range of popular pubs and restaurants, as well as two marinas.
DIRECTIONS
Upon entering Grange Road from Portsmouth Road, follow the road along turning left into a lane signposted ‘Mill View Barn’. Follow this road towards the end and turn left into a private lane, just passed the entrance to Bay Farm, where the park home can be found a short way along on the left hand side.
INSIDE
The front door opens into a small hall which leads through to the beautiful kitchen/diner which has been fitted with a stylish range of wall and base units with quartz worktops, including a central island incorporating a breakfast bar. There is a Rangle style gas cooker and integrated appliances including a fridge/freezer, dishwasher, washing machine and tumble dryer. There is also a Butler style sink unit, porcelain tiled flooring, and windows to the front and rear.
The light and airy lounge is a triple aspect room with windows to the front and side, French doors to the rear and benefits from an electric fire.
The master bedroom has a range of fitted cupboards and storage, a window to the front and a walk-in wardrobe. The modern en-suite comprises a shower cubicle, vanity wash hand basin, WC, chrome heated towel rail and a window to the side.
Bedroom two has built-in wardrobes and storage and a window to the rear, whilst the stylish bathroom comprises a tile enclosed bath, vanity wash hand basin, WC and a window to the front.
OUTSIDE
There is parking within the plot.
ADDITIONAL INFORMATION
Tenure: 1983 Mobile Homes Act Agreement
Pitch Fee: £1920 per annum (£160 pcm) including ground rent and water.
Pitch fee review date: To be reviewed annually from commencement of the lease.
BROADBAND
Superfast Fibre Broadband is available with download speeds of 27-44 Mbps and upload speeds of 0-8 Mbps. Information has been provided by the Openreach website.
SERVICES
Mains water and electricity are connected. Sewerage is via a septic tank and there is a private LPG tank. Please note that none of the services or appliances have been tested by White & Guard.
Important Information
- The annual service charges for this property is £1920
- This Council Tax band for this property is: A
Property Ref: c6318105-08a5-4bd5-870d-67b6516740bd
Similar Properties
Felton Close, Netley Abbey, SO31
2 Bedroom Apartment | £229,950
Featuring a balcony from the spacious lounge/diner, this two bedroom first floor apartment includes a fitted kitchen, ba...
Hansen Gardens, Hedge End, SO30
2 Bedroom Coach House | £227,000
Offered with no forward chain, this modern, two bedroom coach house is presented in good order throughout and comes with...
1 Bedroom Coach House | £225,000
This beautifully presented coach house is offered with no forward chain and comes with a private rear garden and a singl...
2 Bedroom Terraced Bungalow | Offers in excess of £250,000
Offered with no forward chain and situated towards the end of a cul-de-sac, this two bedroom bungalow offers well-presen...
Diligence Close, Bursledon, SO31
2 Bedroom End of Terrace House | Offers in excess of £250,000
Situated in a cul-de-sac position, this two bedroom end of terrace home benefits from a well-maintained rear garden and...
2 Bedroom Terraced House | Offers in excess of £260,000
This well-presented, two bedroom house is offered with no forward chain and benefits from an enclosed rear garden, a gar...

White & Guard (Hedge End)
St John Centre, Hedge End, Hampshire, SO30 4QU
How much is your home worth?
Use our short form to request a valuation of your property.
Request a Valuation
