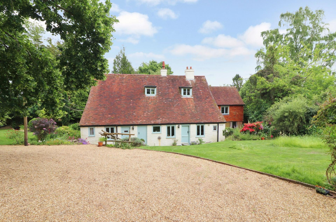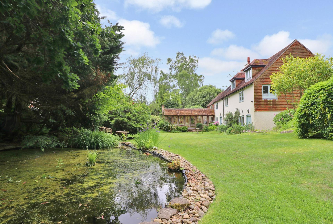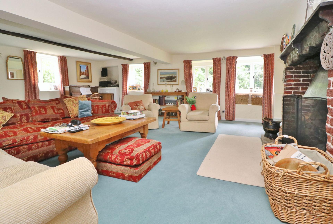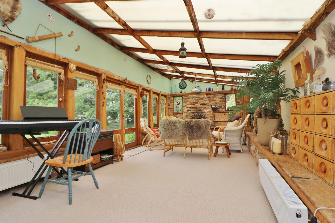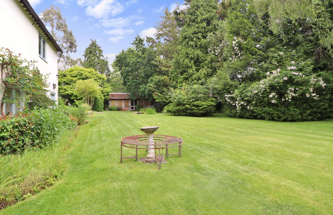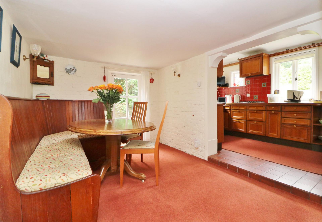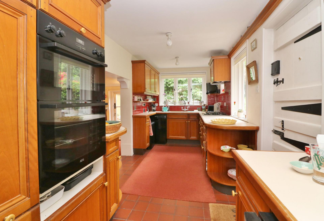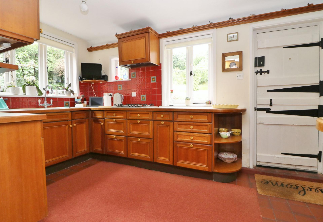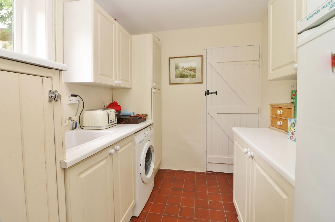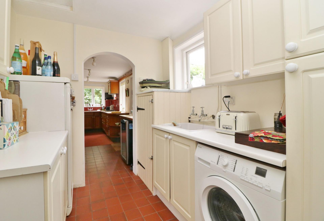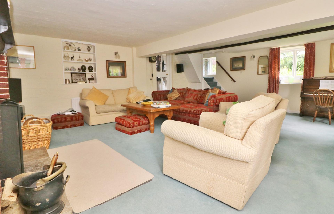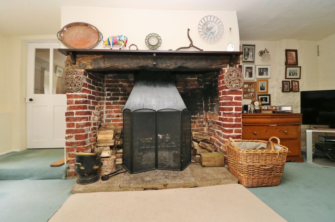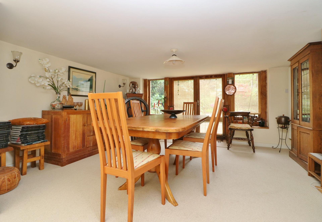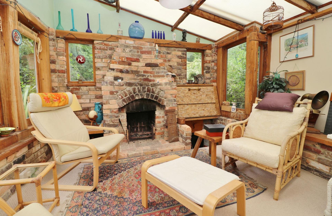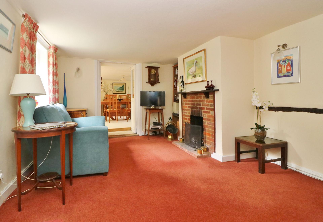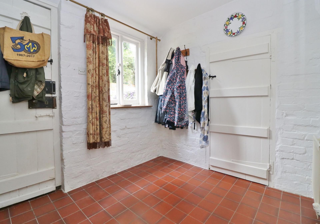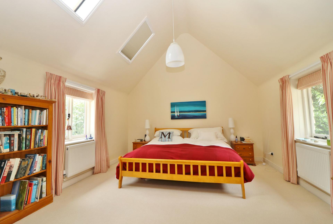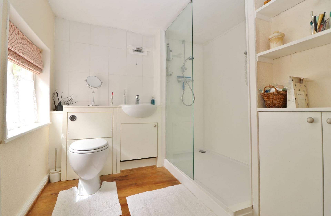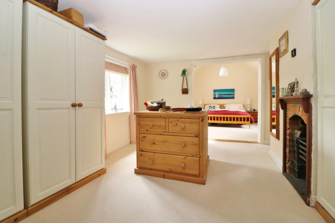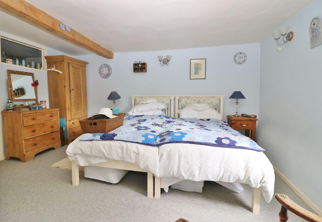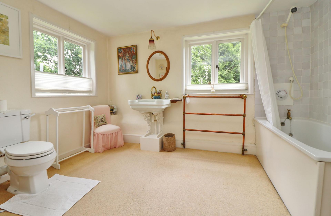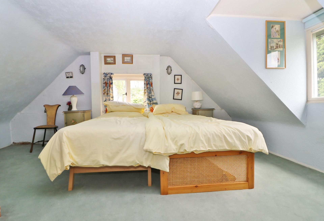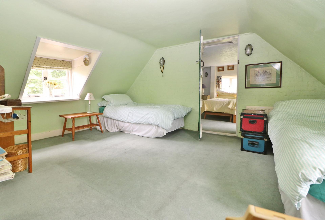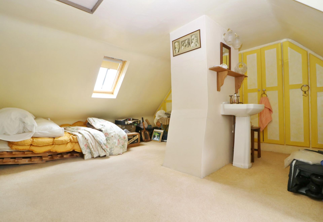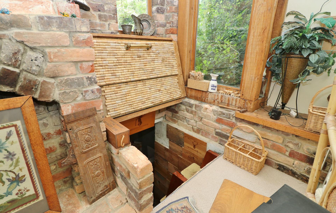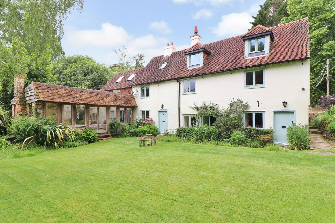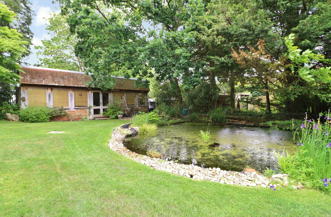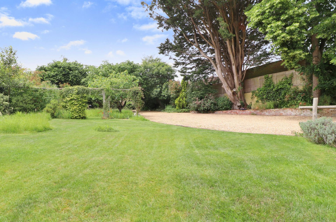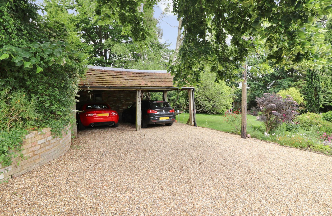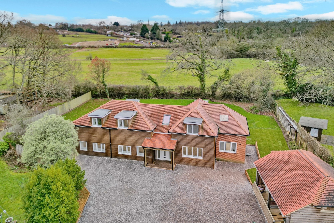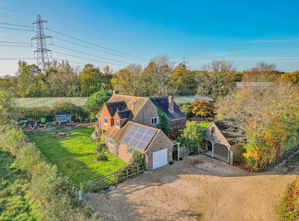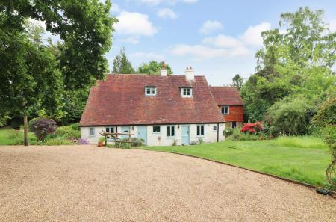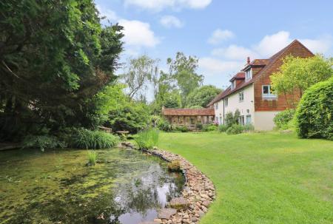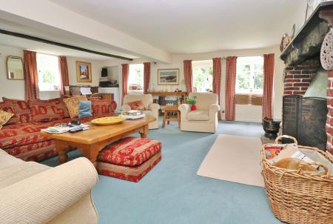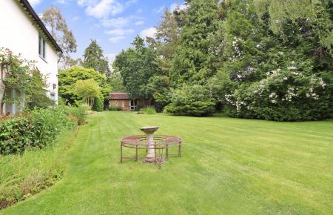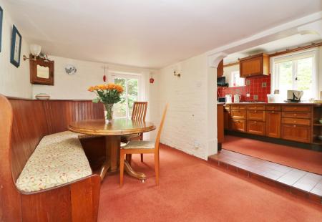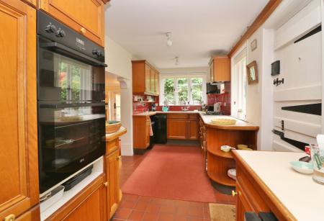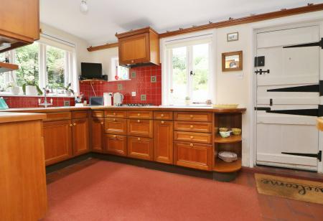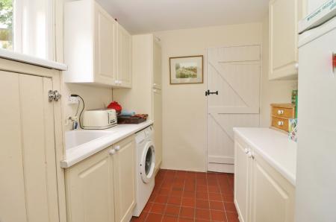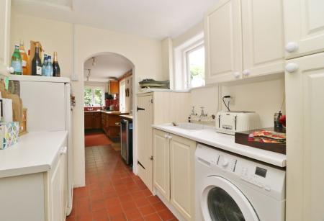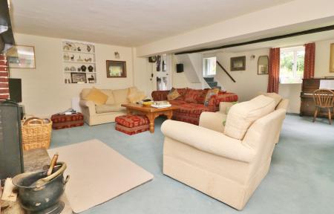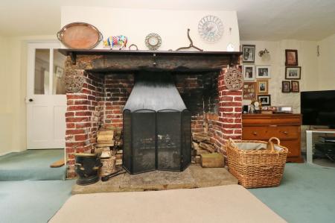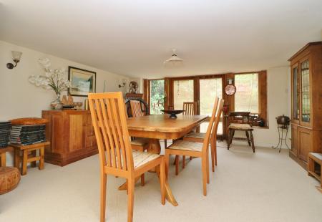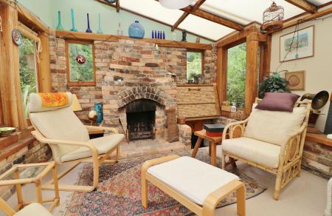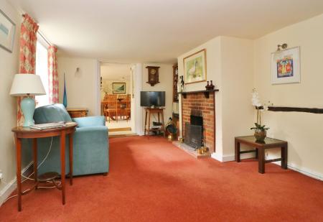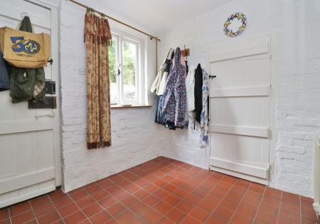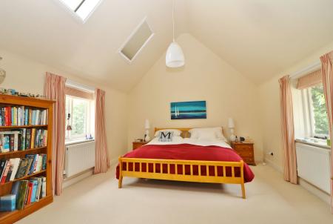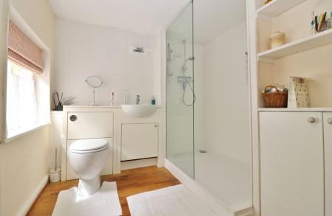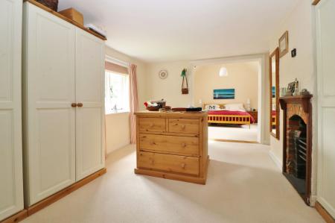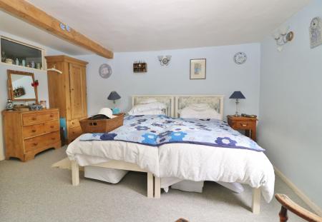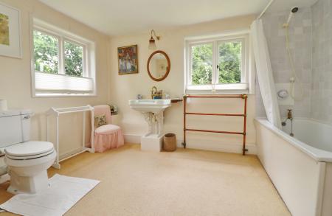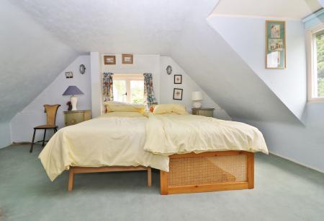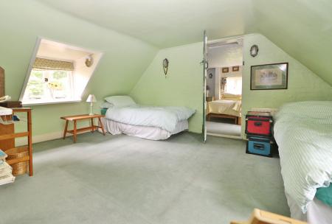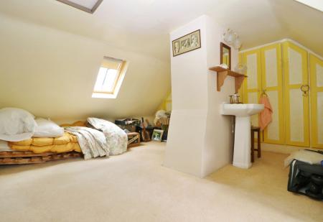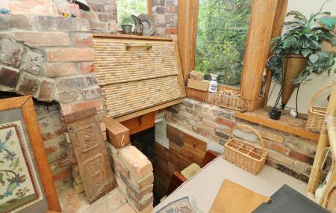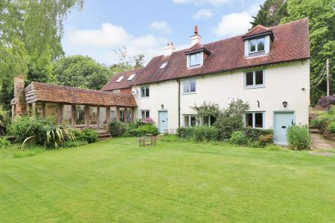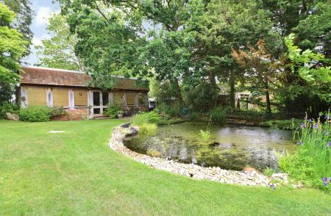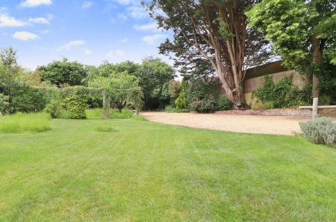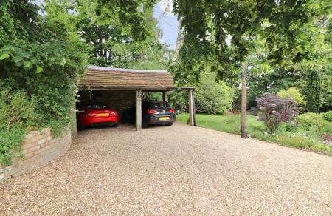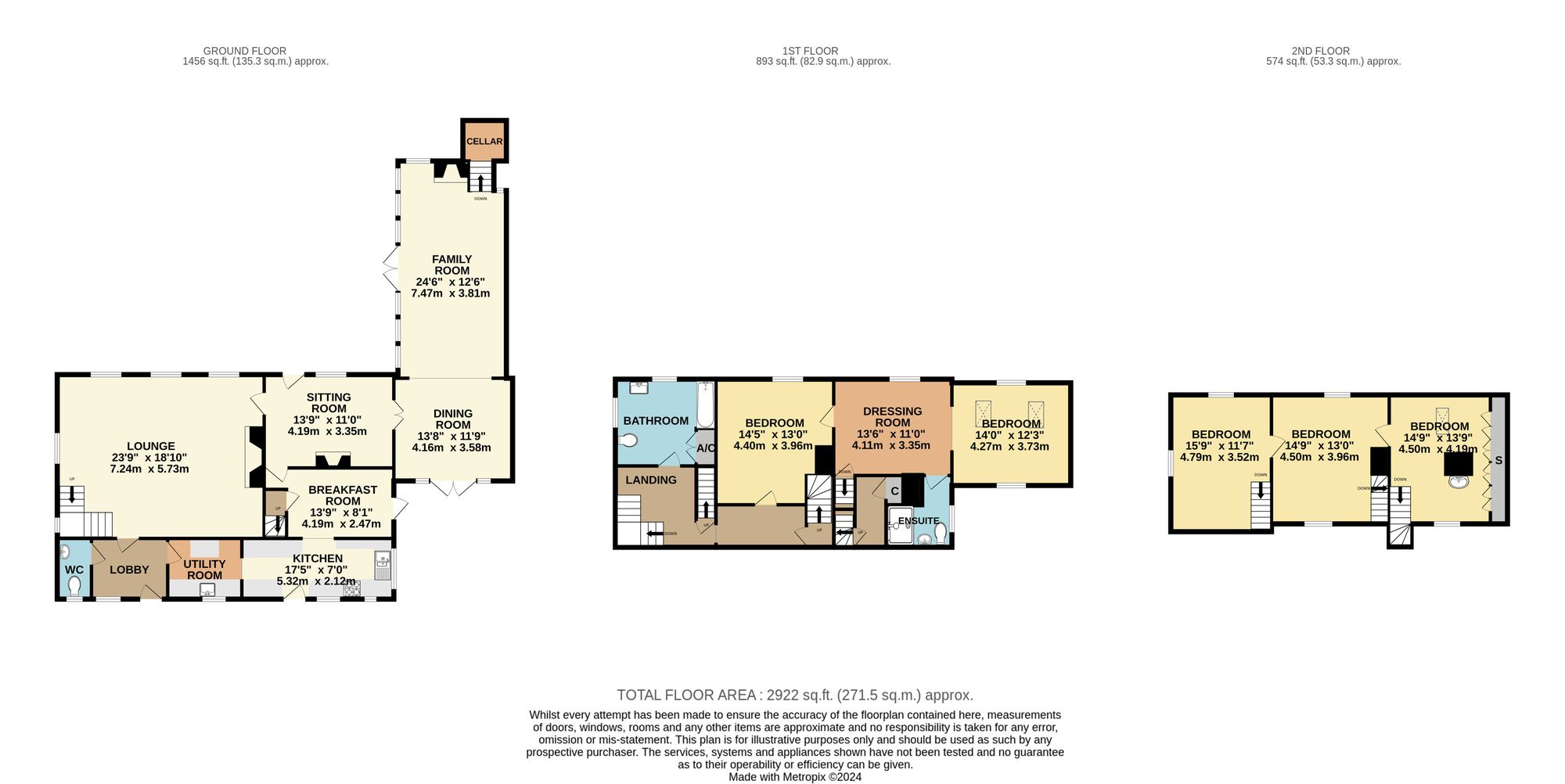- GRADE II LISTED COTTAGE
- 0.5 ACRE PLOT
- FIVE BEDROOMS
- INGLENOOK FIREPLACE
- EN-SUITE & DRESSING ROOM
- BEAUTIFUL GARDENS
- PARKING FOR SEVERAL CARS
- TENURE - FREEHOLD
- EPC NOT REQUIRED
- FAREHAM COUNCIL BAND G
5 Bedroom Cottage for sale in Southampton
INTRODUCTION
Situated on a half-acre plot and dating back to the 1600’s, this beautiful, five bedroom detached cottage is Grade II listed and steeped in history offering a wealth of charm and character. The grounds offer mature gardens which wrap around the property, a large, gated driveway, carport, pond and a garden room.
The accommodation has been extended in previous years and is arranged over three floors with a total of five staircases. The ground floor comprises a spacious lounge with Inglenook fireplace, kitchen, breakfast room, utility, sitting room, dining room, a 24ft family room and a cloakroom. On the first floor there are two generous bedrooms and a large bathroom, including the impressive master with an en-suite and dressing room, whilst on the top floor there are three further bedrooms.
LOCATION
The cottage is situated in a popular area of Warsash and is set back from the road on a secluded plot, accessed via a private driveway. The village centre is within walking distance and there are wonderful coastal walks on its doorstep. The pretty village of Hamble is also nearby offering a range of shops, pubs and restaurants, along with its two marinas.
DIRECTIONS
Upon entering Newtown Road from the Warsash Road roundabout, continue along this road for some distance, turning left into a shared driveway where the property can be found at the end.
INSIDE
The front door opens into the lobby which has doors through to the cloakroom, lounge and utility. The spacious lounge is a dual aspect room with stairs leading to the first floor and a beautiful Inglenook fireplace. The adjacent sitting room has a window and door to the rear leading out to the garden, an open fireplace and doors to both the breakfast and dining rooms. The breakfast room has a door to the side, stairs leading to the first floor and an opening through to the kitchen, which has been fitted with a range of wall and base units with a stable door to the front. There is a built-in double oven and gas hob with extractor over, space for further appliances and windows to the front and side. An archway leads through to the utility which has fitted units, space for additional appliances and a window to the front aspect.
The dining room is accessed from the sitting room and has French doors opening onto the front patio area. The room is open plan to the generous family room which enjoys views across the rear garden, has an open fireplace, access to a cellar and double doors leading out to the garden.
On the first floor, the good size master bedroom has a vaulted ceiling with skylight windows, views to the front and rear and an en-suite comprising a shower cubicle, wash hand basin, WC and a window to the side. The adjoining dressing room has a window to the rear and a feature fireplace. Bedroom two is also a good size room with a window to the rear, whilst the large bathroom is a dual aspect room with a panel enclosed bath, wash hand basin, WC and an airing cupboard.
On the top floor there are three further bedrooms enjoying views to the front and rear, with one benefitting from a sink unit and fitted storage.
OUTSIDE
To the front there is a large, shingled driveway accessed via an electric, five bar gate, providing parking for numerous cars, with a carport to one side. Lawned gardens wrap around to the side and rear of the cottage with mature tree borders, offering an attractive, private outlook. There is a pond to the far corner and a large garden room with power and light.
BROADBAND
Superfast Fibre Broadband is available with download speeds of 32-49 Mbps and upload speeds of 6-8 Mbps. Information has been provided by the Openreach website.
SERVICES
Gas, water, electricity and mains drainage are connected. Please note that none of the services or appliances have been tested by White & Guard.
Important Information
- This is a Freehold property.
- This Council Tax band for this property is: G
Property Ref: c5272906-6f2c-48db-b6ce-02ab658d0914
Similar Properties
5 Bedroom Detached House | £1,200,000
Situated on a substantial plot, this impressive, five bedroom family home benefits from a gated driveway providing off r...
Portsmouth Road, Fishers Pond, SO50
5 Bedroom Detached House | £1,200,000
Situated on a good size plot and offered with no forward chain, this substantial five bedroom family home enjoys beautif...
4 Bedroom Detached House | Offers in excess of £1,000,000
Tucked away at the end of a shared, private lane, this substantial four bedroom home is situated on a good size plot wit...

White & Guard (Hedge End)
St John Centre, Hedge End, Hampshire, SO30 4QU
How much is your home worth?
Use our short form to request a valuation of your property.
Request a Valuation
