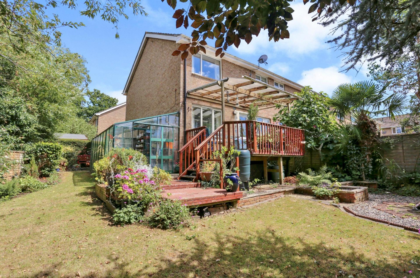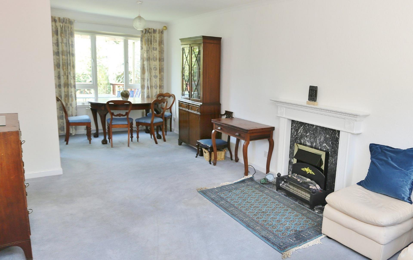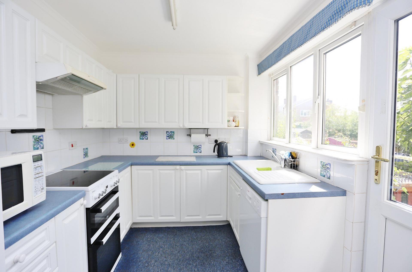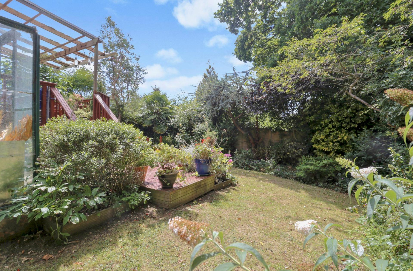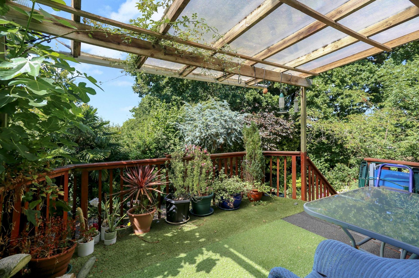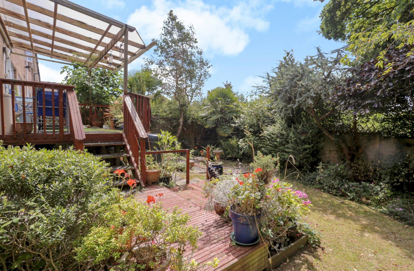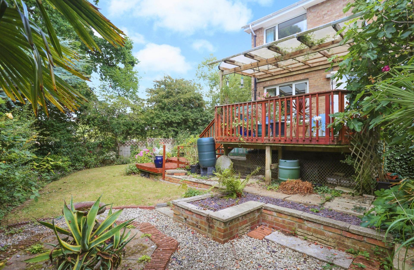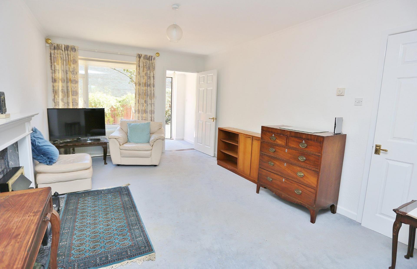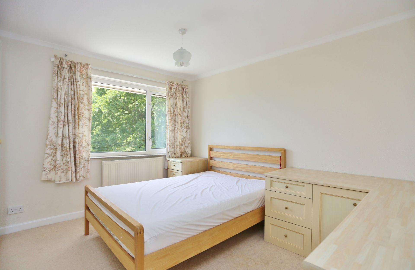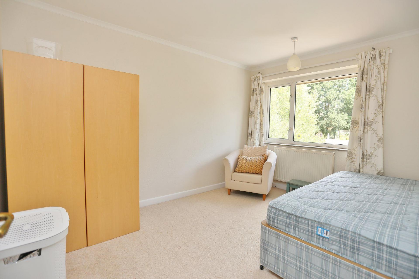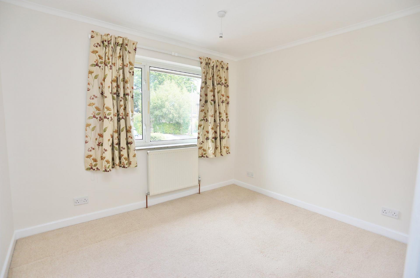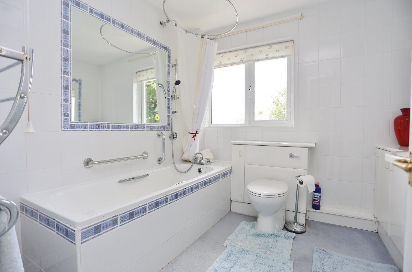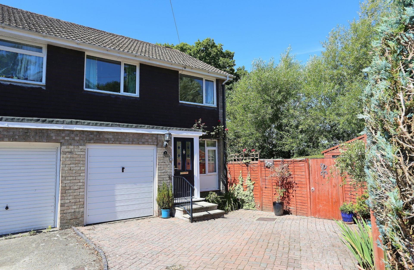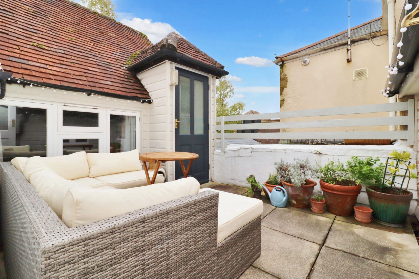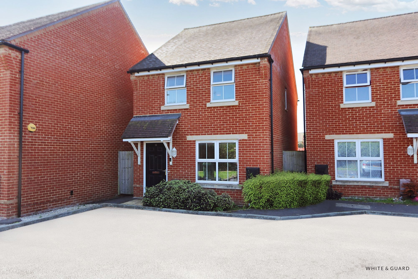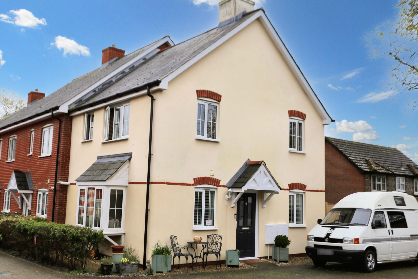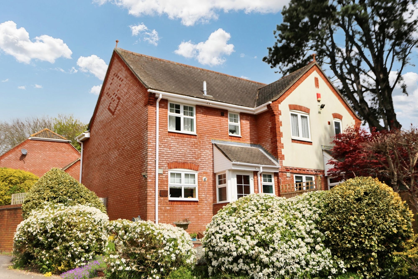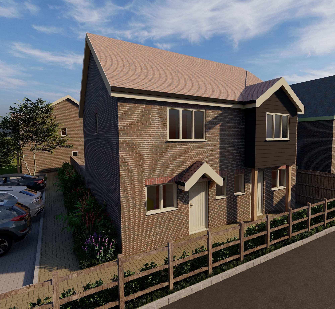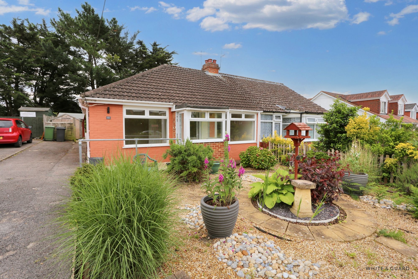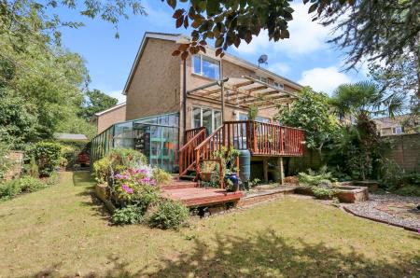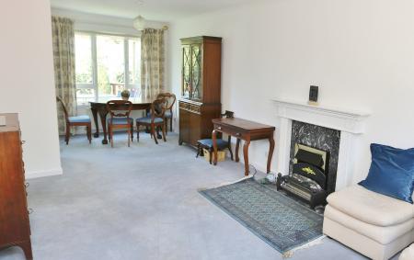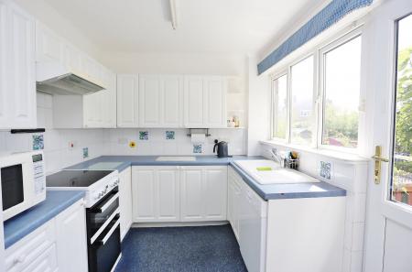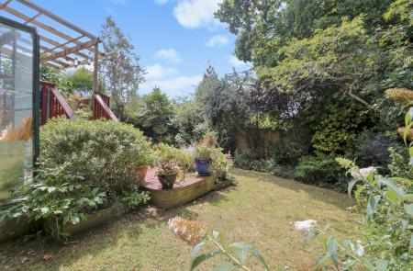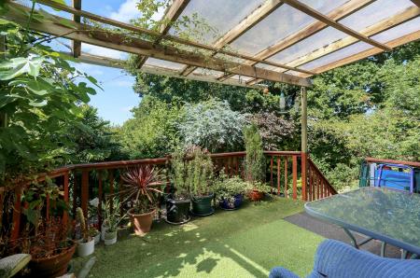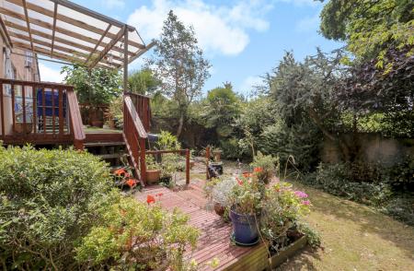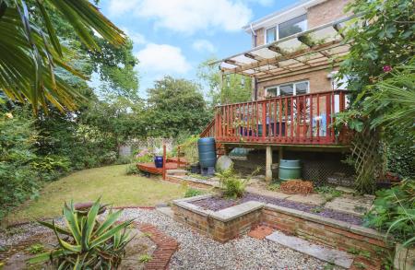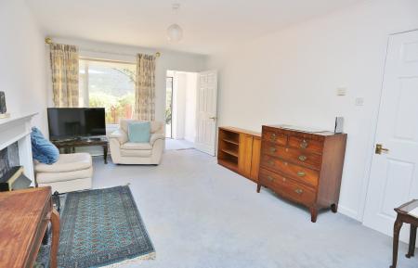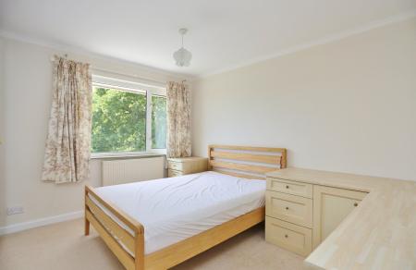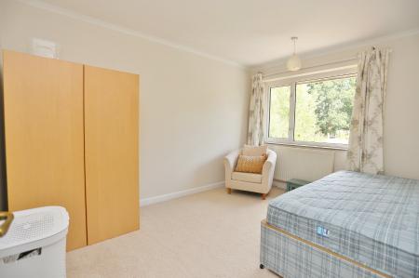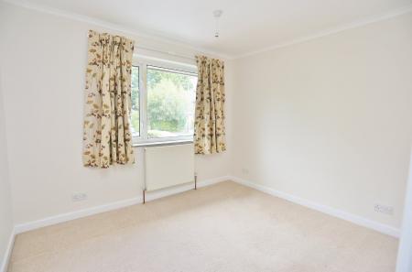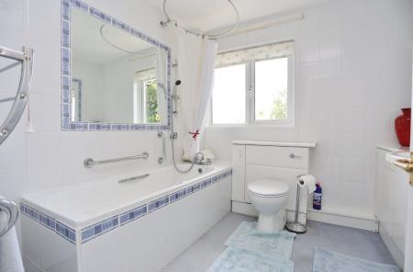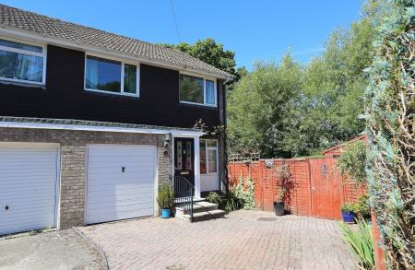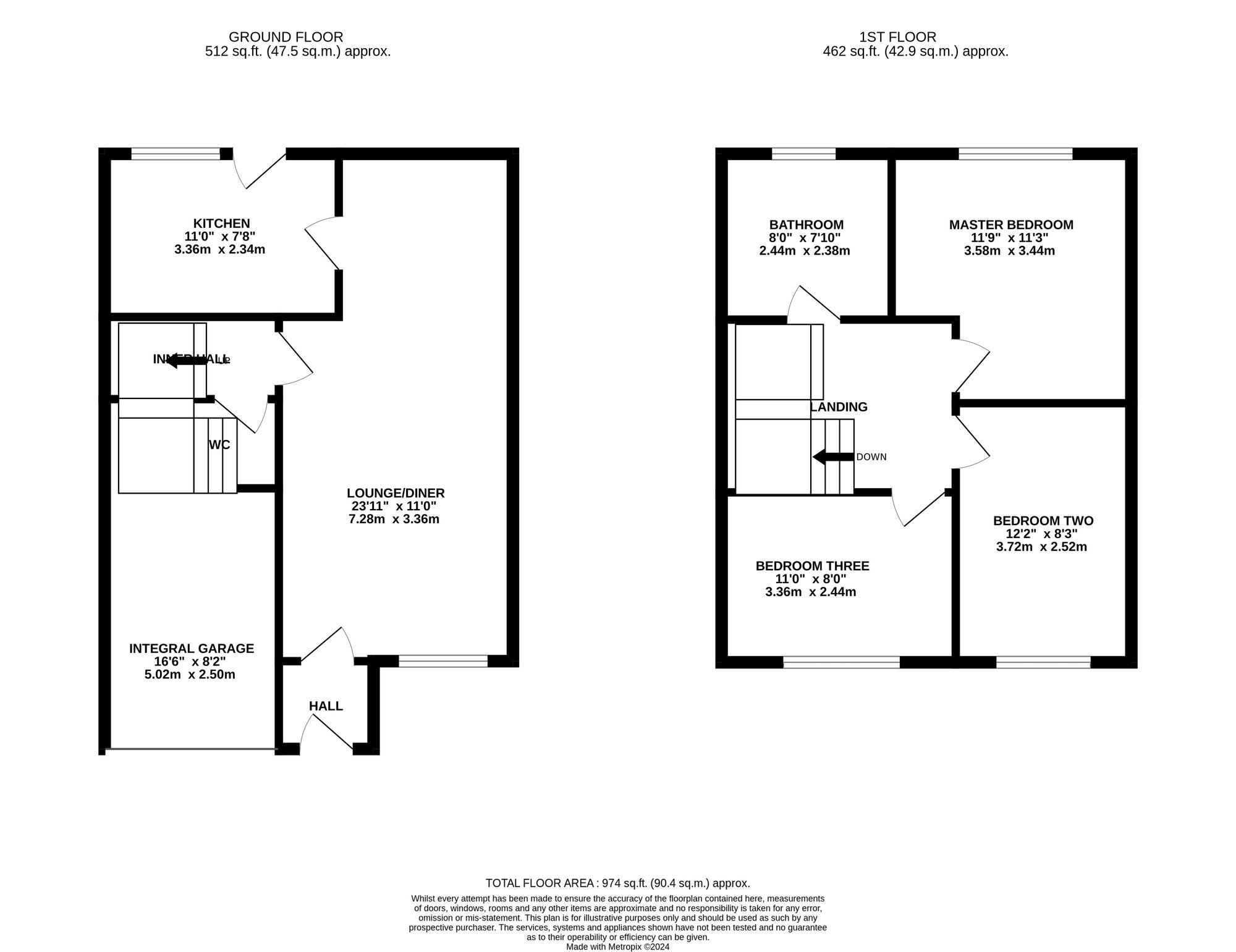- Attractive Gardens
- No Forward Chain
- Integral Garage & Drieway
- Potential to Extend (STPP)
- End-of-Terrace Home
- 24ft Lounge With Dining Area
- Downstairs Cloakroom
- EPC Grade - D
3 Bedroom Terraced House for sale in Southampton
INTRODUCTION
This well-presented and spacious three bedroom semi-detached home offers well-proportioned family accommodation and is offered with no forward chain. Located within a cul-de-sac, this versatile property has the potential to extend (subject to PP and Building Regulations). Accommodation briefly comprises an entrance hallway, downstairs cloakroom, a through lounge/dining area and a kitchen opening to a sun terrace decking area. The first floor accommodation consists of a landing, three good-sized bedrooms and a family bathroom. Additional benefits include gas central heating, double glazing, an integral garage (suitable for a small car), driveway and a good-sized garden.
LOCATION
The property is located within the sought after market town of Bishops Waltham and benefits from being within walking distance of the village centre which offers an array of shops, boutiques, restaurants and other amenities. Bishops Waltham is ideally situated close to neighbouring villages of Botley which has a main line railway station and the market town of Wickham, as well as being within half an hour from the Cathedral City of Winchester, Southampton Airport and all main motorway access routes are also within easy reach.
INSIDE
The property is approached via a blocked paved driveway leading to the garage, gardens and double glazed front door. The hallway has a door to the through lounge/dining area which benefits from windows to the front and rear aspects, has a display fireplace and then doors then leading to the inner hall and kitchen. The kitchen itself comprises wall and base units with drawers and work surfaces and benefits from a larder cupboard. There is space for a fridge/freezer and an electric oven and hob, with fitted extractor hood over. There is a one and a half bowl sink unit with a mixer tap, part-tiled walls and then a window to the rear aspect with a double glazed door out to the rear terrace and lower garden. The inner hall provides access to the first floor and cloakroom comprising a wash hand basin, WC and has plumbing for a washing machine and space for a tumble dryer.
The first floor landing provides access to the main master bedroom which benefits from recess space for ‘his n hers’ double wardrobes and also a window to the rear aspect. Bedroom two and three both feature windows to the front aspect. The family bathroom comprises a tiled and panel enclosed bath with shower attachment over, a mixer tap and curtain rail. There is also a vanity unit with wash hand basin and mixer tap, storage cupboards, fitted mirrors, tiled walls, inset spot lighting and a window to the rear aspect.
OUTSIDE
There is a small front garden and gated entrance to the side and rear gardens which feature a garden shed, a large greenhouse with power and light and then an ornamental pond. There is a lawned area with shrub and flower borders and has steps to a decking area, with a raised garden terrace which has safety wood railings overlooking the garden and is level with the ground floor accommodation. The integral garage benefits from up and over door, power and light and houses the consumer box.
SERVICES:
Gas, water, electricity and mains drainage are connected. Please note that none of the services or appliances have been tested by White & Guard.
Broadband : Superfast Fibre Broadband 60-80 Mbps download speed 19 - 20 Mbps upload speed. This is based on information provided by Openreach.
Energy Efficiency Current: 64.0
Energy Efficiency Potential: 83.0
Important information
This is not a Shared Ownership Property
Property Ref: 98753fa5-6072-4cb6-b1f8-87ec5f77a62d
Similar Properties
High Street, Bishops Waltham, SO32
3 Bedroom Flat | £350,000
This very spacious two bedroom Grade II listed apartment offers approx. 1500sqft of well-presented accommodation, compri...
2 Bedroom Detached House | Offers in region of £350,000
Set within a modern yet well-established and intimate development within Swanmore is this two bedroom detached home. Sho...
Franklyn Close, Waltham Chase, SO32
2 Bedroom Terraced House | £335,000
Set within a quiet development within the heart of the village, this beautifully presented come comes with the additiona...
Gunners Park, Bishops Waltham, SO32
3 Bedroom Semi-Detached House | Offers in excess of £360,000
Located within walking distance to Bishops Waltham Town Centre is this attractive three bedroom semi-detached house with...
Oakwood Court, Waltham Chase, SO32
2 Bedroom Semi-Detached House | £375,000
White & Guard are pleased to bring to the market “The Beechdale” This quaint semi-detached cottage is full of character...
Moorlands Road, Swanmore, SO32
2 Bedroom Semi-Detached Bungalow | £375,000
Available for sale with no forward chain and positioned along a quiet no through road within Swanmore. Offering two doub...

White & Guard (Bishops Waltham)
Brook Street, Bishops Waltham, Hampshire, SO32 1GQ
How much is your home worth?
Use our short form to request a valuation of your property.
Request a Valuation
