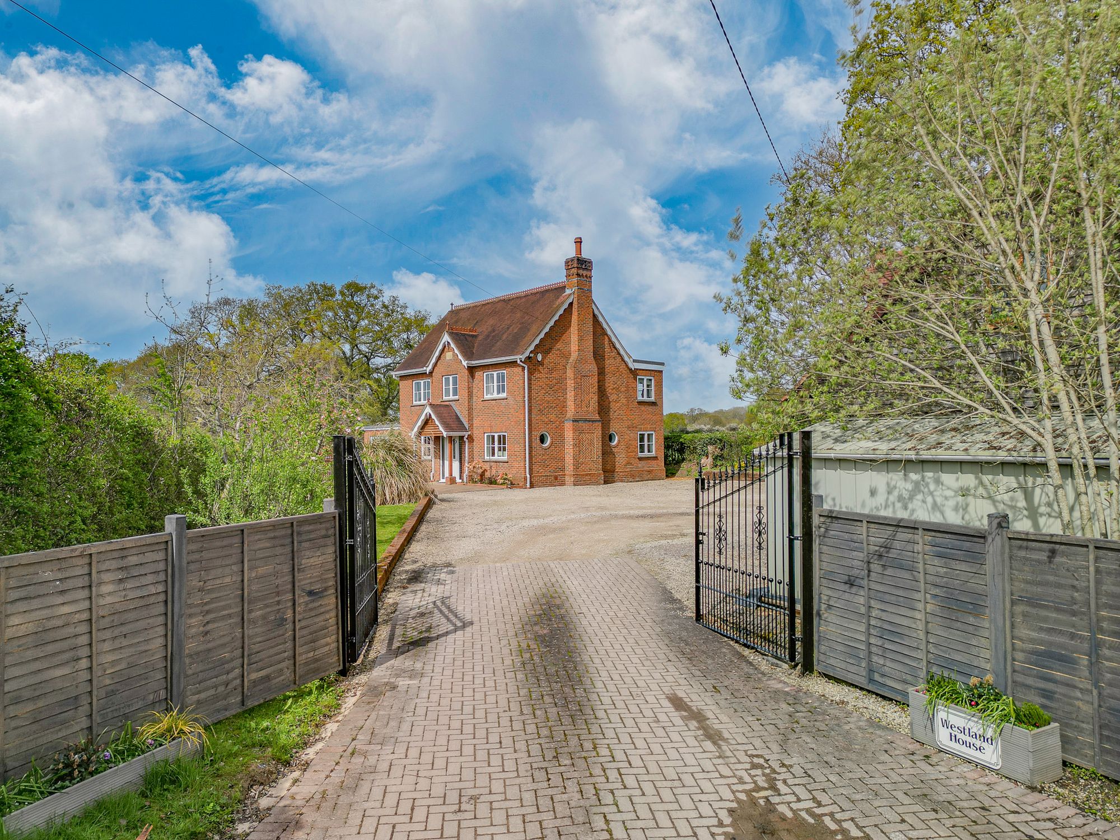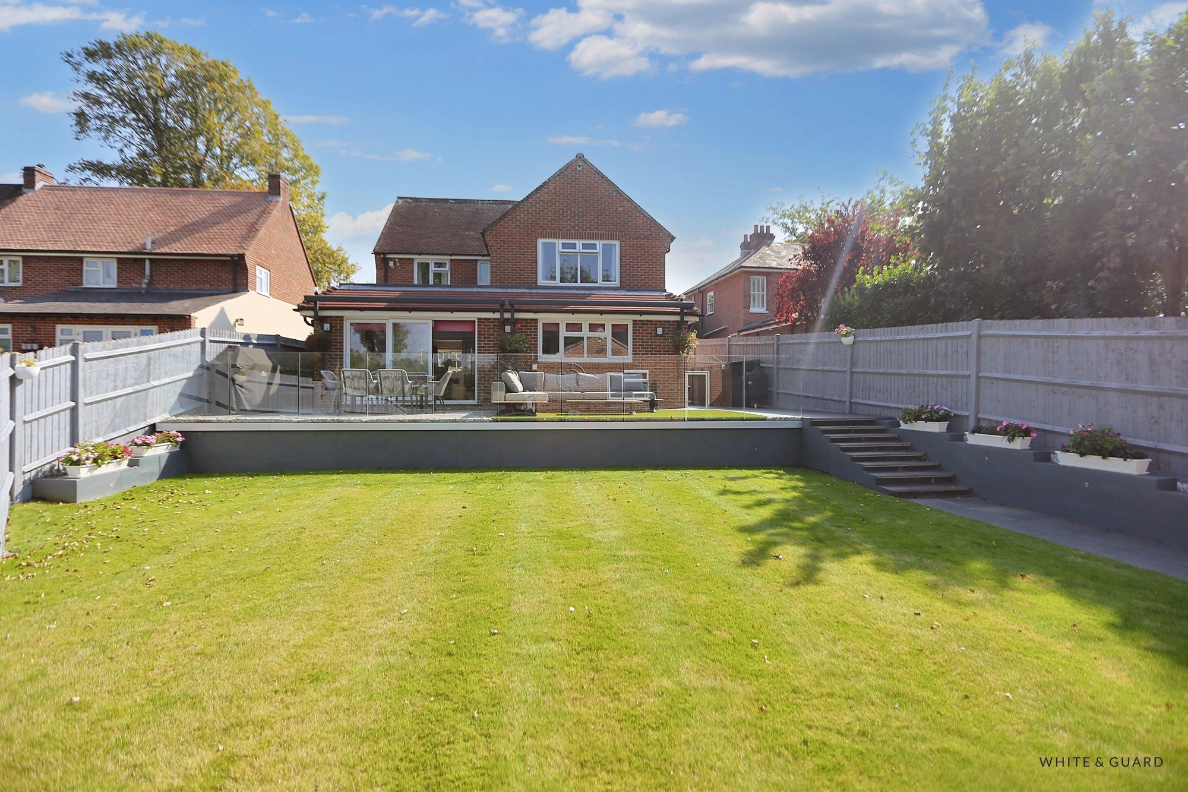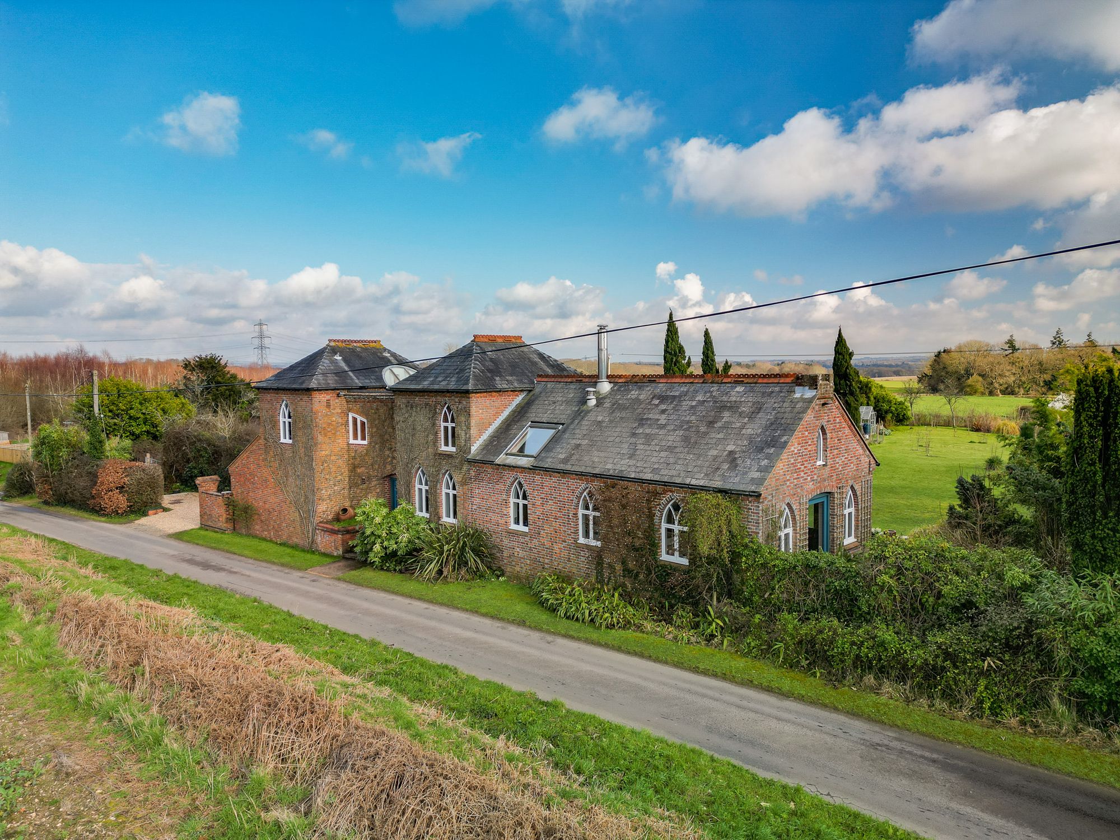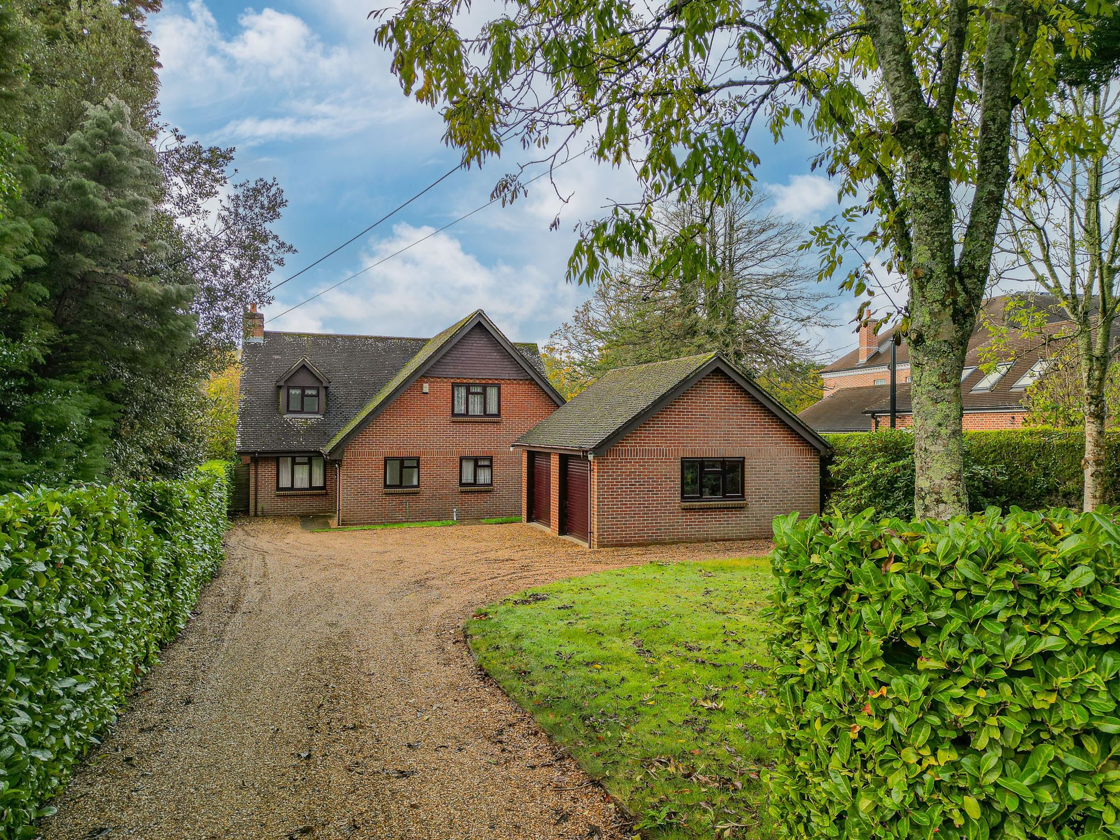- WINCHESTER COUNCIL BAND G
- EPC RATING D
- BEAUTIFUL PERIOD DETACHED FOUR HOME
- THREE RECEPTION ROOMS
- MODERN FITTED KITCHEN
- TWO CLOAKROOMS
- DOUBLE DETACHED GARAGE
- OFF ROAD PARKING FOR SEVERAL VEHICLES
- ATTRACTIVELY DESIGNED REAR GARDEN
4 Bedroom Detached House for sale in Southampton
INTRODUCTION
Set within the heart of Bishops Waltham is this period detached residence offering spacious and meticulously maintained accommodation throughout. The property showcases three reception rooms, including a 19ft lounge, a study, modern fitted kitchen with adjoining utility room and two ground floor cloakrooms. Positioned on the first floor are four sizeable double bedrooms with en-suite to the master and separate family bathroom. Externally the property boasts an extensive range of off road parking and detached double garage and superbly maintained and landscaped rear garden.
LOCATION
The property benefits from being a short walk away from Bishops Waltham's vibrant village centre which offers a broad range of local amenities including shops, post office, pubs, a doctor's surgery and regular bus services. The neighbouring village of Botley is only minutes away and provides a mainline railway station with both Winchester city centre and Southampton Airport being just under half an hour away. All main motorway access routes are within easy reach. This historic market town is set against a backdrop of beautiful Hampshire countryside and offers the convenience of superb transport links.
INSIDE
A double glazed composite door opens into a spacious and welcoming entrance hall, laid to exposed and refurbished floor boards the hallway has stairs leading to the first floor and internal doors lead to the principal living accommodation. The formal lounge is a well-appointed room, enjoying a triple aspect and features a bay window the front elevation and double doors to the rear elevation opening onto the garden. Creating a nice focal point to the room is the open fire with granite hearth and ornate surround. The remaining reception rooms include a family room set at the front of the property also featuring a bay window, while double doors lead to a dedicated dining room. A conveniently located study and cloakroom can be found off the hallway and the impressive kitchen is set at the back of the property. The kitchen itself comprises an extensive range of matching range of wall and base level work units with complimentary granite countertops over which incorporate an inset sink and drainer, gas hob and electric oven, further integrated appliances include a fridge freezer and dishwasher. The adjacent utility room has fitted oak work surfaces with an inset sink, wall and base level units as well as space and plumbing for washing machine and tumble dryer, a further ground floor cloakroom provides a WC and wash hand basin.
The expansive first floor landing allows for loft access and has a window to the front elevation. The impressive master bedroom has a good range of fitted wardrobes and allows further space for freestanding bedroom furniture. The adjoining en-suite comprises of a shower cubicle, WC and floating wash hand basin with feature tiled wall. Bedrooms two, three and four are also all substantial double rooms with the third and fourth bedrooms benefitting from fitted wardrobes. A well-presented four piece family bathroom completes the first floor accommodation and offers a fitted bath, enclosed glass shower cubicle with rainfall shower head, WC and wash hand basin.
OUTSIDE
Enclosed by well-maintained hedging, the frontage of the property provides a good range of off road parking in the form of a block paved driveway with intersecting landscaped lawns and a lovely range of mature shrubs, plants and trees. The large rear garden is presented in impeccable order and showcases an immaculate lawn with an array of plant and shrub borders. Extending from the rear of the house is a patio terrace while a garden path leads to a further circular seating area towards the rear of the boundary. Wooden double gates open to a further block paved driveway, which in turn provides vehicular access to a brick built detached double garage.
SERVICES:
Gas, water, electricity and mains drainage are connected. Please note that none of the services or appliances have been tested by White & Guard.
Boardband : Superfast Fibre Broadband 18-28 Mbps download speed 1 - 3 Mbps upload speed. This is based on information provided by Openreach.
Energy Efficiency Current: 62.0
Energy Efficiency Potential: 76.0
Important Information
- This is a Freehold property.
- This Council Tax band for this property is: G
Property Ref: bc0bc43e-0668-48ff-aa5e-02c9df9c0e66
Similar Properties
5 Bedroom Detached House | Offers in excess of £900,000
Combining both design and modern family living, this unique home comes with wonderful countryside views and is set at th...
Outlands Lane, Curdridge, SO30
4 Bedroom Detached House | £875,000
Offering rural countryside views from the 27ft extended kitchen dining room and landscaped rear garden this fabulous fou...
5 Bedroom Detached House | £850,000
A beautiful four bedroom detached family home with attached two storey one bedroom annexe. Located within the heart of S...
3 Bedroom Detached House | Offers in excess of £950,000
Winner of the Individual Homes Award, this stunning architect designed Grade II listed former Chapel will certainly capt...
Southwick Road, North Boarhunt, PO17
4 Bedroom Detached House | Offers in excess of £975,000
Ground Floor: Combining both space and versatility for any growing or large family, this lovely family home comes with...
Gamblins Lane, Shirrell Heath, SO32
4 Bedroom Detached House | Offers in excess of £1,000,000
Occupying a truly picturesque location, showcasing views of surrounding fields and woodland, this detached family home b...

White & Guard (Bishops Waltham)
Brook Street, Bishops Waltham, Hampshire, SO32 1GQ
How much is your home worth?
Use our short form to request a valuation of your property.
Request a Valuation












































