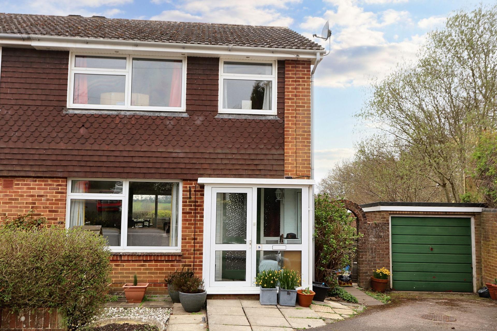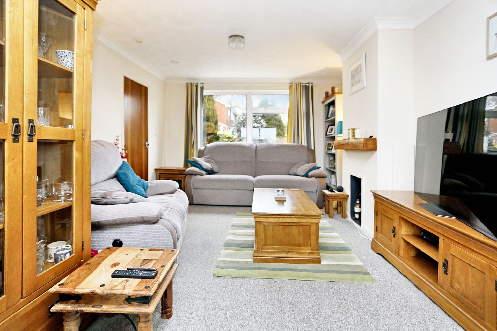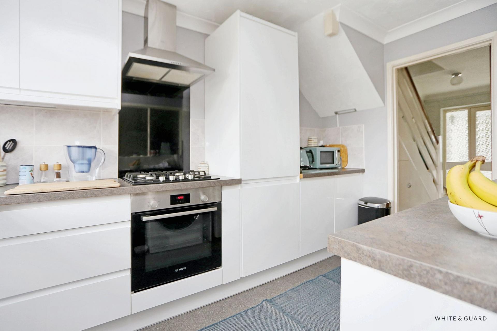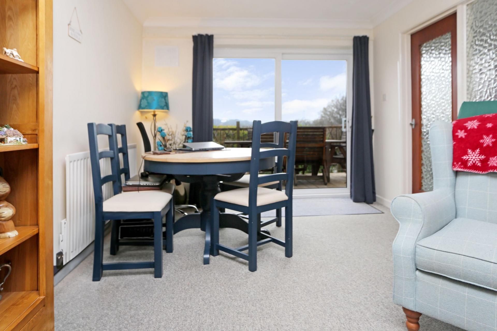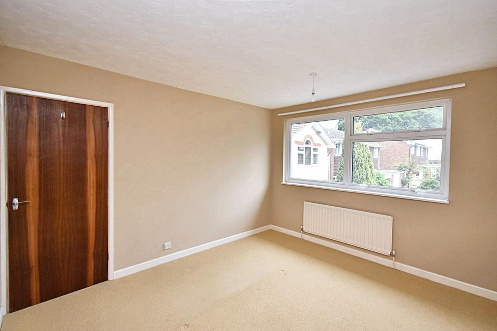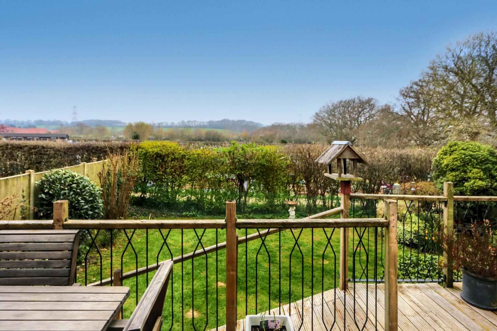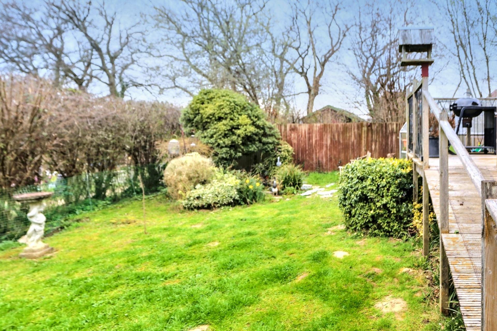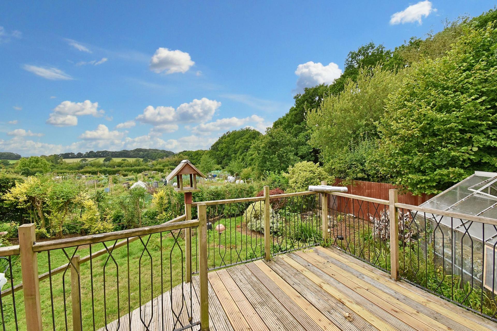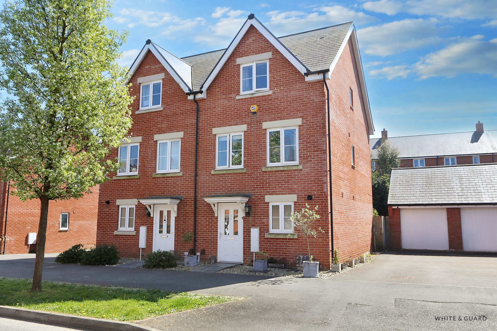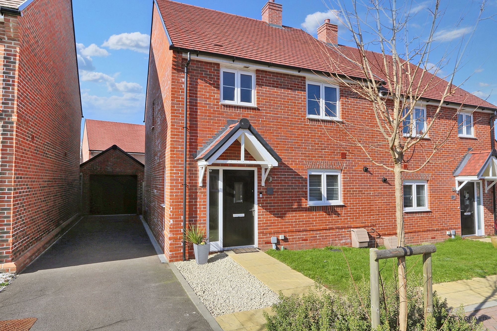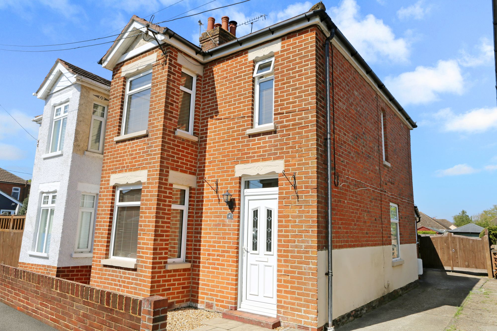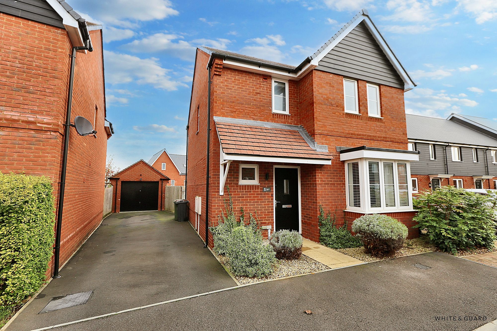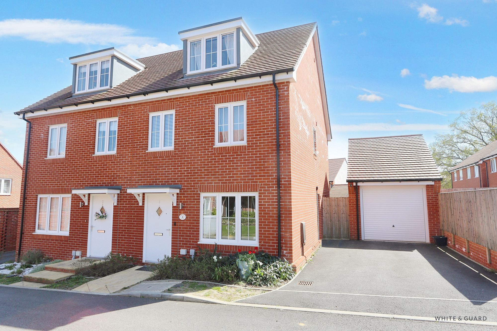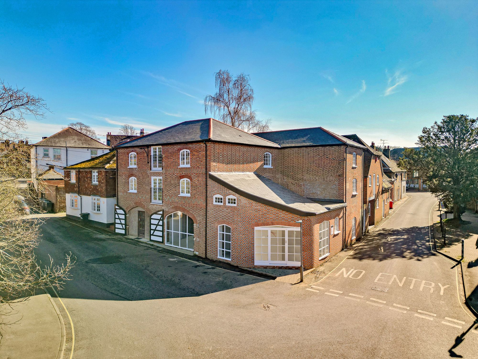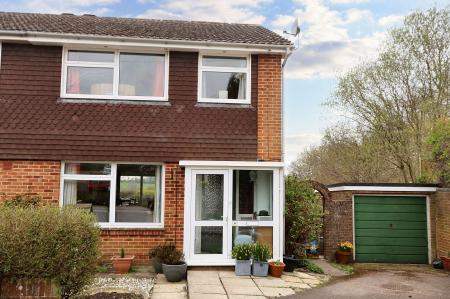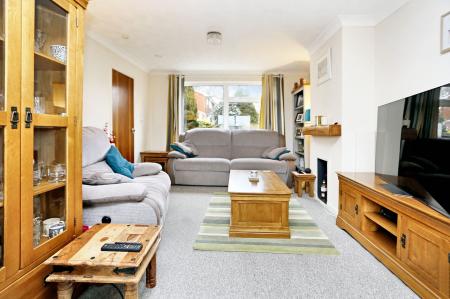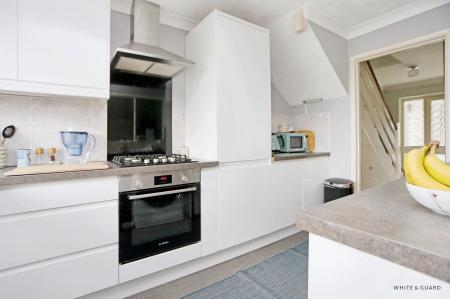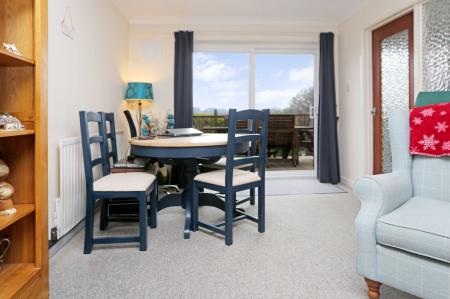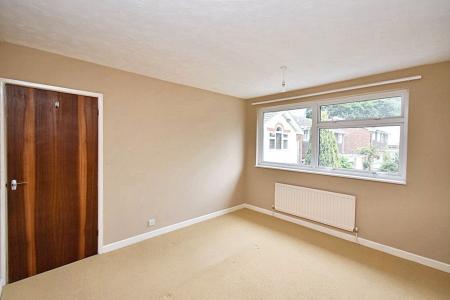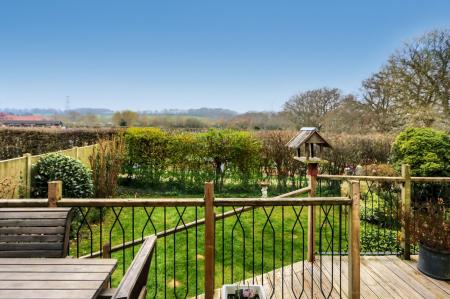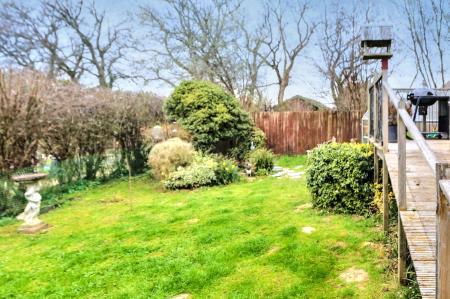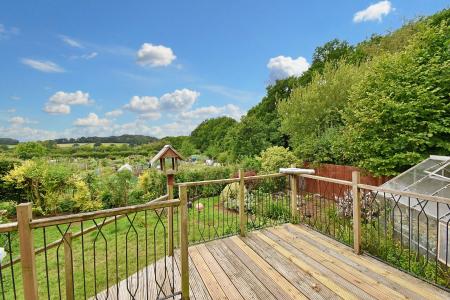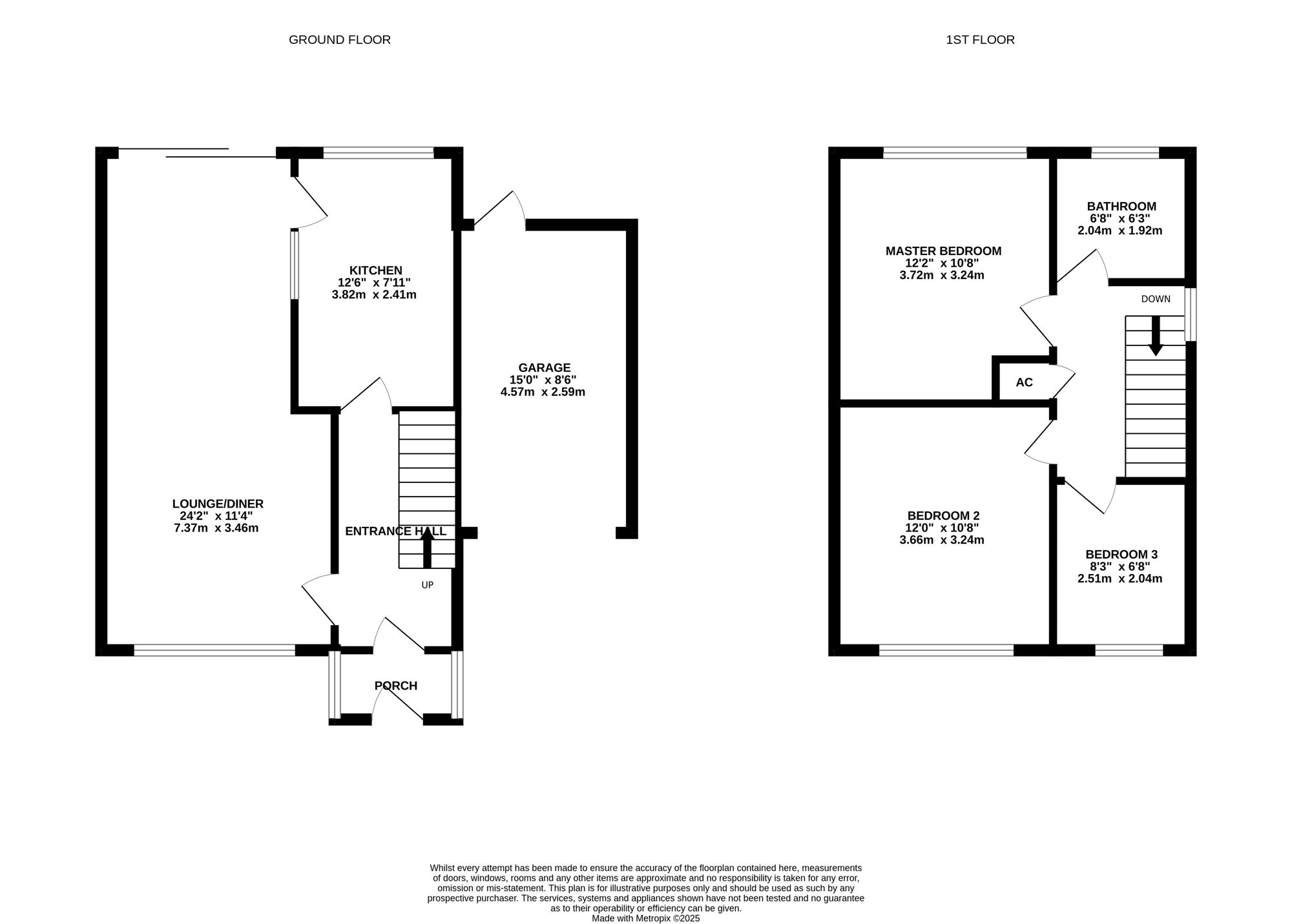- WINCHESTER COUNCIL BAND C
- EPC RATING C
- NO FORWARD CHAIN
- THREE BEDROOM SEMI DETACHED HOME
- SET WITH A QUIET CUL DE SAC
- 24FT LOUNGE DINING ROOM
- MODERN KITCHEN
- MATURE REAR GARDEN
- GARAGE AND DRIVEWAY
3 Bedroom Semi-Detached House for sale in Southampton
INTRODUCTION
A deceptively spacious semi-detached family home set within a quiet cul-de-sac, lovely views and within walking distance to Bishops Waltham’s pretty village centre. The house has a lovely light and airy feel and also comes with a mature garden, driveway and garage. Internally the property has an inviting entrance hall, 24ft lounge/dining room and modern kitchen. Whilst on the first floor there are then 3 good size bedrooms including two double rooms and bathroom. To the rear there is then a large, raised decked area that overlooks the garden and makes the most of the lovely view due to the property’s elevated position. To fully appreciate everything that this beautiful family home has to offer, in addition to its great location, an early viewing is certainly a must.
LOCATION
The property is located within the sought after market town of Bishops Waltham and benefits from being within walking distance of the village centre which offers an array of shops, boutiques, restaurants and other amenities. Bishops Waltham is ideally situated close to neighbouring villages of Botley which has a main line railway station and the market town of Wickham, as well as being within half an hour from the Cathedral City of Winchester, Southampton Airport and all main motorway access routes are also within easy reach.
INSIDE
The house is approached via a pathway leading to a double glazed porch from which a front door with window to the side leads directly into the entrance hall. From the hallway stairs lead to the first floor, there is an understairs cupboard with a further door leading through to the well proportioned lounge/dining room.
A lovely bright room, there is a window to the front, feature fireplace, TV and various power points with a set of double glazed sliding doors from the dining area that is at one end of the room overlooking the garden. A door to one side of the dining area leads into the kitchen. This room also overlooks the rear garden and is fitted with a matching range of wall and base units, has a one a half sink unit along with a built in electric oven with gas hob, fried and freezer as well as plumbing and space for washing machine and further appliance space, complimentary tiling and spotlights.
On the first floor landing there is access to the loft and airing cupboard and door leading through to the master bedroom. The main bedroom enjoys views views over the garden and views beyond and is a lovely bright room as is bedroom two, also a double room that overlooks the front of the house. Bedroom three also has a window overlooking the front of the house. The bathroom is then fitted with a modern suite with panelled bath with shower over, wash hand basin set in a vanity unit with cupboards below and matching low level WC.
OUTSIDE
To the front the house has a part walled garden mainly lawned with driveway to the side leading up to the garage which has a metal up and over door and a back door that leads through to the garden. To the rear there is a large, decked patio area spanning the width of the house leaving the garden again mainly lawned. There is a small pond to one side, greenhouse with borders that have been selectively planted in addition to a hedgerow border to the back of the garden.
SERVICES:
Gas, water, electricity and mains drainage are connected. Please note that none of the services or appliances have been tested by White & Guard.
Broadband: Fibre to the Cabinet Broadband Up to 15 Mbps upload speed Up to 76 Mbps download speed. This is based on information provided by Openreach.
Energy Efficiency Current: 71.0
Energy Efficiency Potential: 85.0
Important Information
- This is a Freehold property.
- This Council Tax band for this property is: C
Property Ref: 98753e46-9949-4fd7-8167-c0171f5038cf
Similar Properties
3 Bedroom Semi-Detached House | £395,000
A well-appointed three bedroom townhouse set in the popular location of Boorley Park. This modern home benefits from the...
3 Bedroom Semi-Detached House | Offers in excess of £390,000
Presented to an exceptional standard throughout, is this three bedroom semi-detached home with a garage and driveway in...
Beaucroft Road, Waltham Chase, SO32
3 Bedroom Semi-Detached House | Offers in excess of £375,000
A truly beautiful family home that has been both thoughtfully extended and tastefully updated. As well as a layout that...
3 Bedroom Detached House | Offers in excess of £400,000
This modern three bedroom detached home, set within Botley is presented in immaculate decorative order throughout. The b...
Sunningdale Close, Botley, SO32
3 Bedroom Townhouse | Offers in region of £400,000
Immaculately presented and positioned in a quiet cul-de-sac, this stunning three bedroom semi-detached home showcases sp...
The Old Granary, Bank Street, SO32
2 Bedroom Apartment | £400,000
Forming part of a luxury conversion and set in the very heart of Bishops Waltham Town is this outstanding two bedroom to...

White & Guard (Bishops Waltham)
Brook Street, Bishops Waltham, Hampshire, SO32 1GQ
How much is your home worth?
Use our short form to request a valuation of your property.
Request a Valuation
