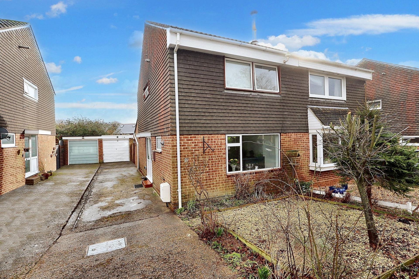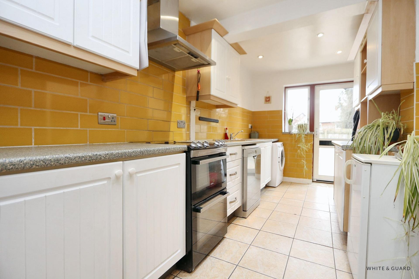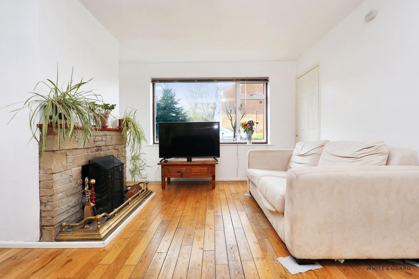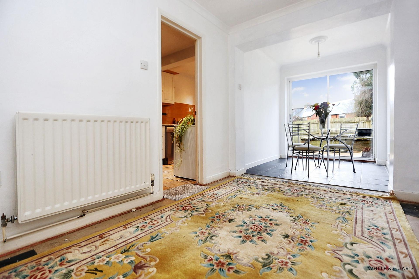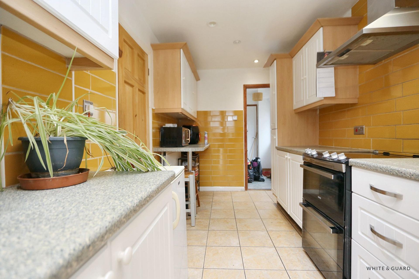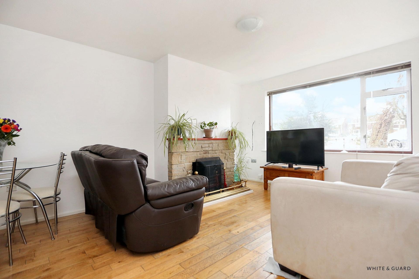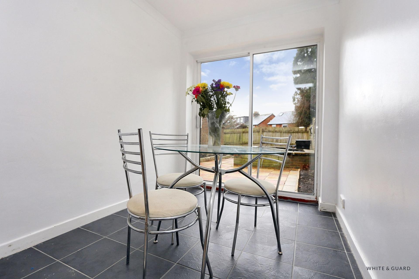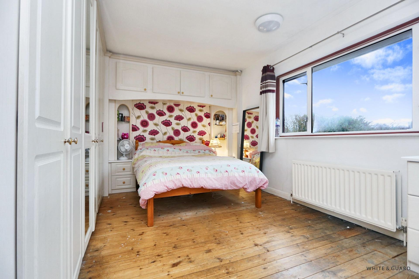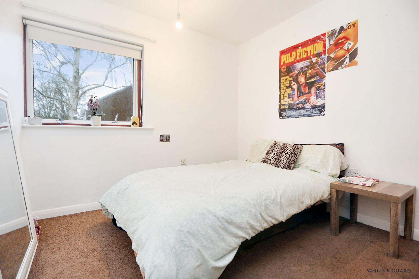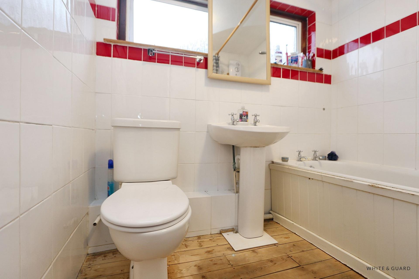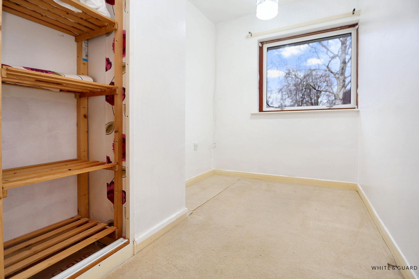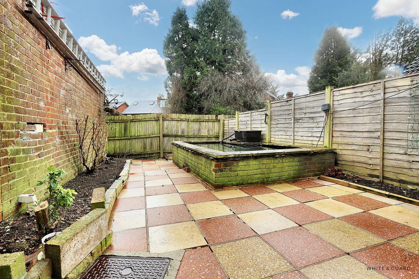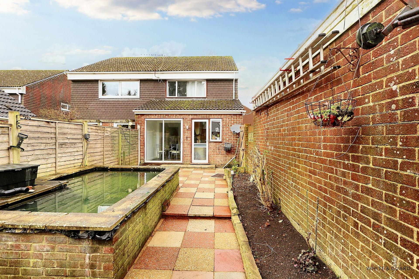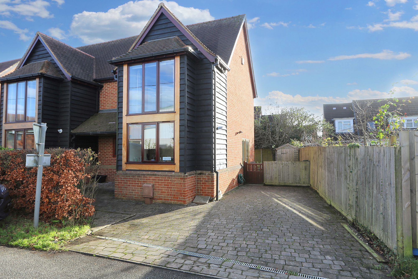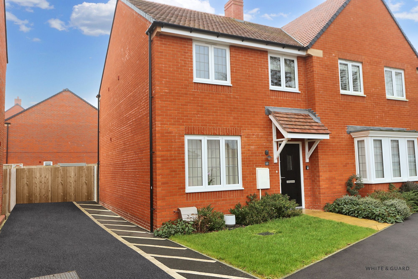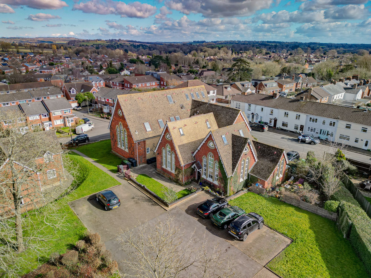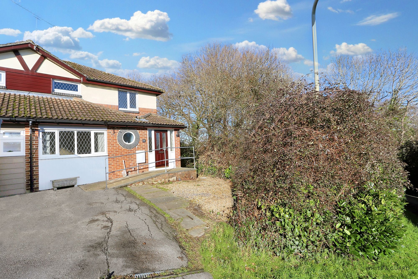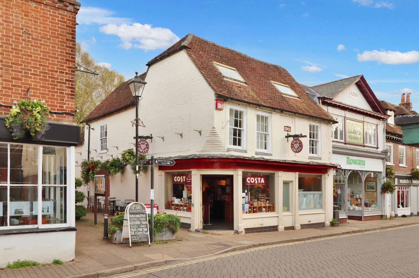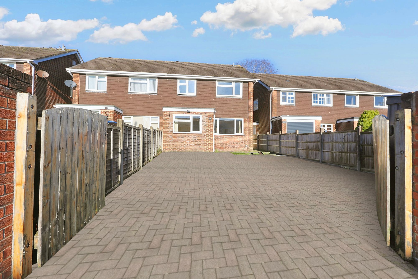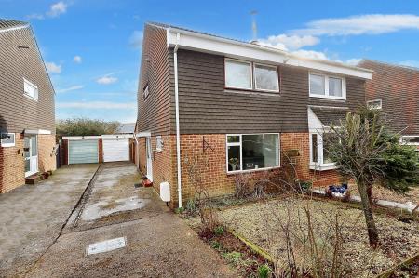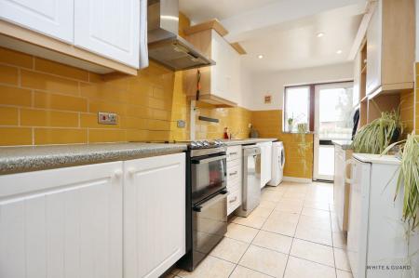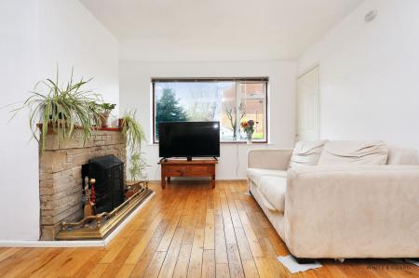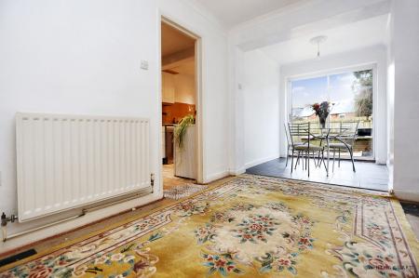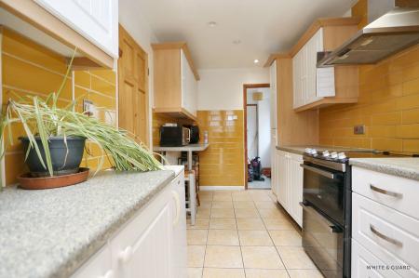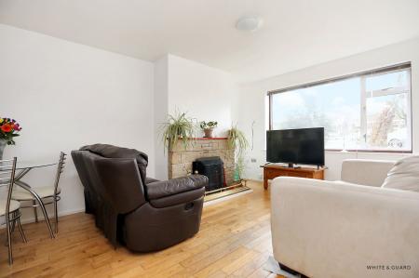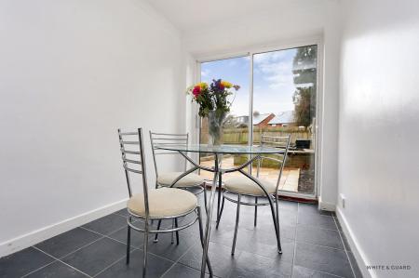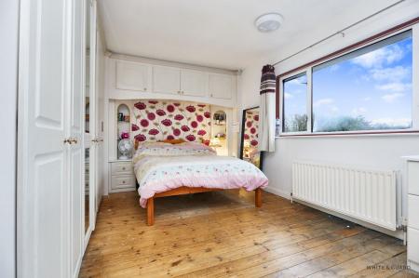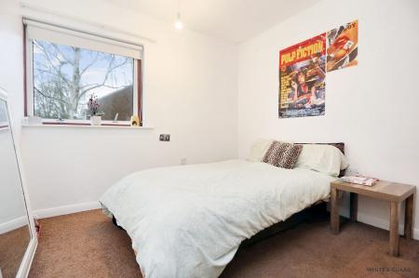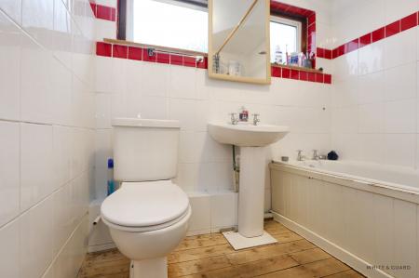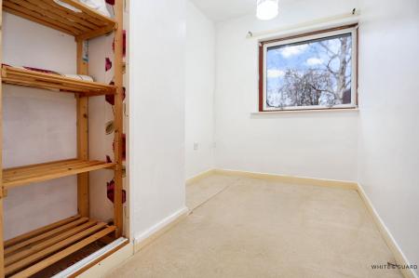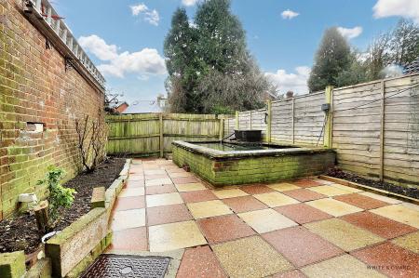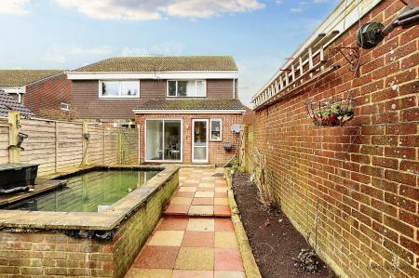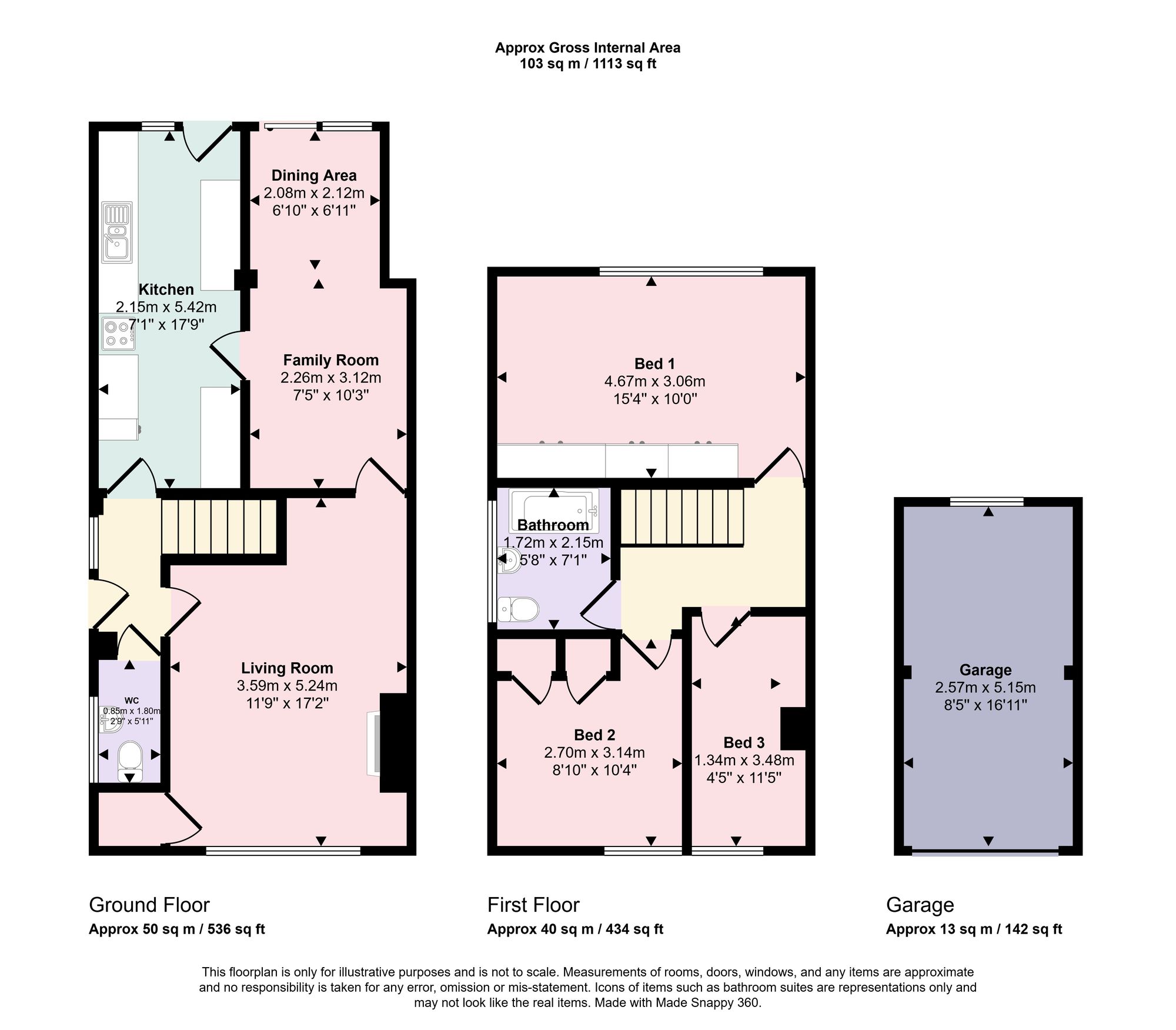- WINCHESTER COUNCIL TAX C
- EPC RATING D
- FREEHOLD
- NO FORWARD CHAIN
- EXTENDED THREE BEDROOM SEMI DETACHED HOUSE
- TWO RECEPTION ROOMS
- GOOD SIZE DRIVEWAY
- GARAGE
- ENCLOSED REAR GARDEN
3 Bedroom Semi-Detached House for sale in Southampton
INTRODUCTION
Situated within walking distance to Bishops Waltham centre and offered for sale with no forward chain, this extended three bedroom semi-detached house benefits from having a garage and driveway. The spacious internal accommodation includes a lounge, family room and dining area which is adjacent to the fitted kitchen. While completing the ground floor accommodation is a conveniently positioned cloakroom. Across the first floor are three bedrooms and a family bathroom. To the outside, the property has a sizeable driveway which leads to a single garage and the enclosed rear garden is laid to patio with a pond and side pedestrian access.
LOCATION
The property benefits from being within walking distance to Waltham's vibrant village centre which offers a broad range of shops and local amenities including shops, post office, pubs, a doctor's surgery and regular bus services. The neighbouring village of Botley is only minutes away and provides a mainline railway station with both Winchester city centre and Southampton Airport being just under half an hour away. All main motorway access routes are within easy reach. This historic market town is set against a backdrop of beautiful Hampshire countryside and offers the convenience of superb transport links
INSIDE
The front door opens into the entrance hall and has stairs leading to the first floor. A door to your right hand side leads to a well-appointed cloakroom, which has a high flush WC, surface mounted wash hand basin and featured tiling to the principal areas. A well-proportioned 17ft living room is set at the front of the house and showcases a lovely open fire which is complimented by solid oak flooring. An internal door provides convenient access to the family dining area which incorporates part of the extended accommodation, the room allows space for a dedicated dining and living areas and has double glazed sliding doors that open to the garden. The adjacent kitchen has a good range of matching wall and base level work units with fitted work surfaces over, that incorporate an inset stainless steel sink and drainer unit, provides space for a cooker, space and plumbing for washing machine and dishwasher.
The first floor landing provides access to the loft space and doors lead to all rooms. The impressive 15ft4 master bedroom is set at the rear of the houses well, has an excellent range of fitted wardrobes and a dedicated dressing area. Bedroom two is also a well-proportioned double bedroom with fitted wardrobes, while the third bedroom is a good size single room with inbuilt cupboard with fitted shelving. The family bathroom suite consists of a panel enclosed bath, with wall mounted electric shower, wash hand basin, WC, heated towel rails and fully tiled walls.
OUTSIDE
To the outside a dropped kerb leads to the driveway which extends down one side of the property and leads to a single garage. Measuring 16ft 11 in length the garage is accessed via an up and over door, has power and lighting. At the front of the house is a low maintenance front garden. The rear garden is predominantly laid to paving with a feature raised pond and a gate to one side giving pedestrian access to the driveway.
SERVICES:
Gas, water, electricity and mains drainage are connected. Please note that none of the services or appliances have been tested by White & Guard.
Fibre to the Cabinet Broadband Up to 15 Mbps upload speed Up to 76 Mbps download speed. This is based on information provided by Openreach.
Energy Efficiency Current: 58.0
Energy Efficiency Potential: 80.0
Important Information
- This is a Freehold property.
- This Council Tax band for this property is: C
Property Ref: a73d5d1e-32d8-453b-a062-0f51aac7b7c4
Similar Properties
Lower Chase Road, Waltham Chase, SO32
2 Bedroom Semi-Detached House | Offers in excess of £325,000
Offered for sale with no forward chain this thoughtfully designed barn style semi-detached home is situated within the h...
St. David's Cul De Sac, Botley, SO32
2 Bedroom Semi-Detached House | Offers in excess of £325,000
Presented in exquisite cosmetic order throughout, this delightful two double bedroom semi-detached house is positioned w...
Victoria Road, Bishops Waltham, SO32
2 Bedroom Apartment | Offers in excess of £325,000
Set in the heart of Bishops Waltham, this former Victorian School has been converted to now form a highly desirable two...
Clayhill Close, Waltham Chase, SO32
3 Bedroom Semi-Detached House | Offers in excess of £330,000
Set at the end of a quiet cul-de-sac and siding onto an attractive wooded copse is this well proportioned three bedroom...
High Street, Bishops Waltham, SO32
3 Bedroom Flat | £340,000
This very spacious two bedroom Grade II listed apartment offers approx. 1500sqft of well-presented accommodation, compri...
4 Bedroom Semi-Detached House | £345,000
A four bedroom semi-detached house offered for sale with no forward chain and positioned just a stone’s throw away from...

White & Guard (Bishops Waltham)
Brook Street, Bishops Waltham, Hampshire, SO32 1GQ
How much is your home worth?
Use our short form to request a valuation of your property.
Request a Valuation
