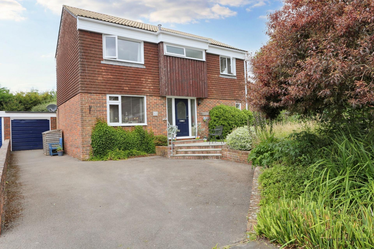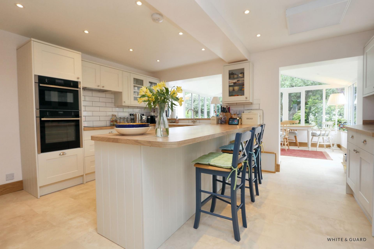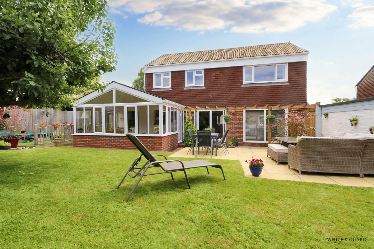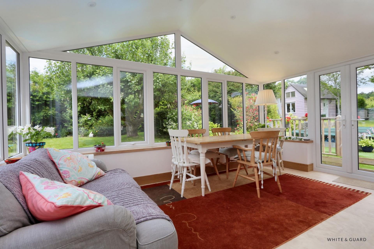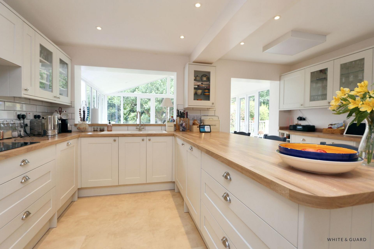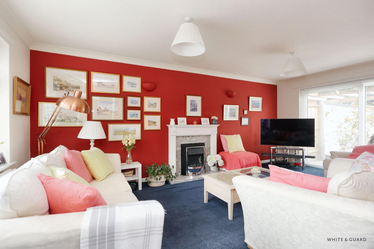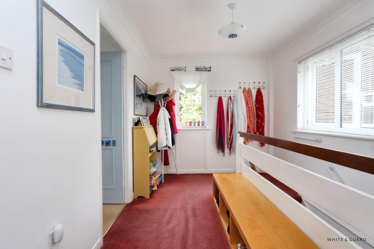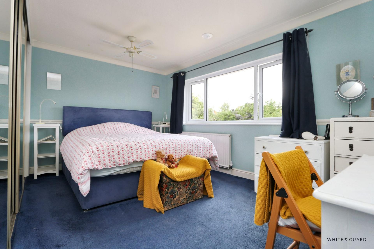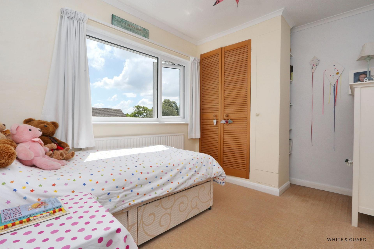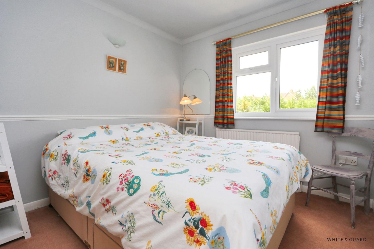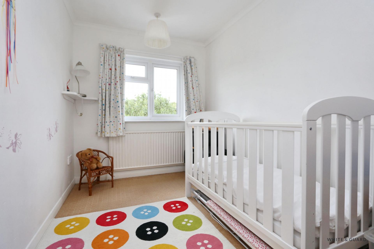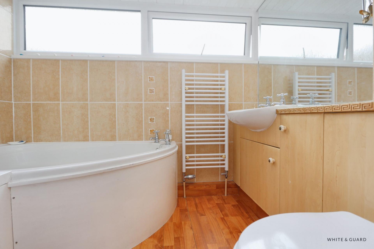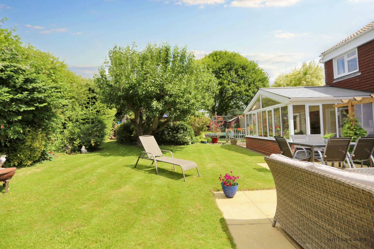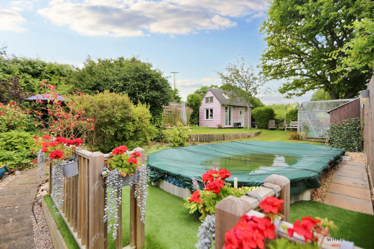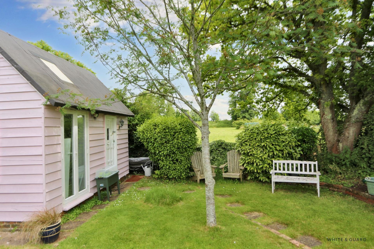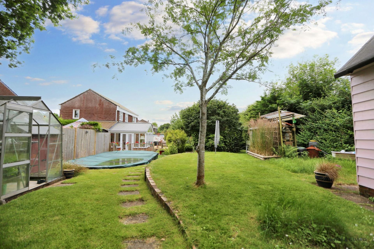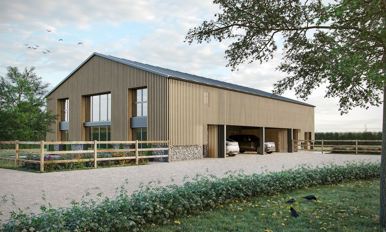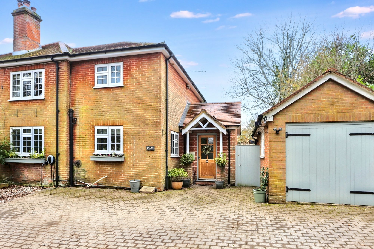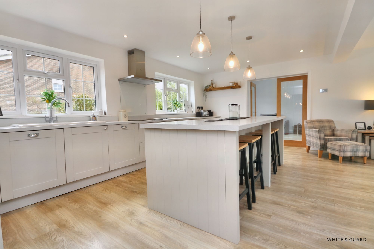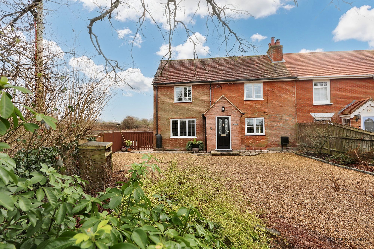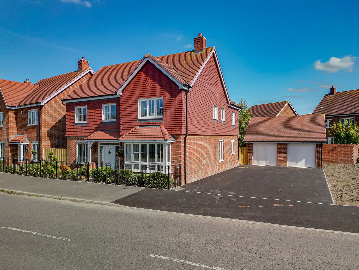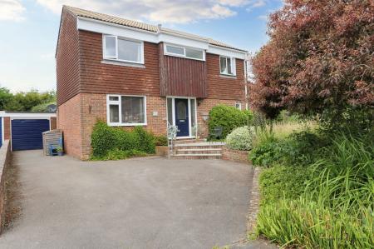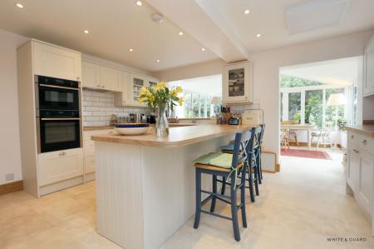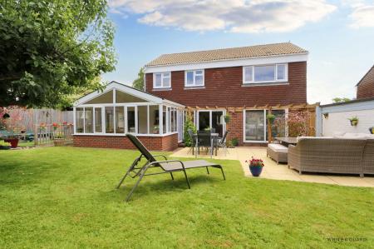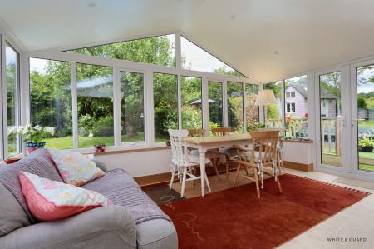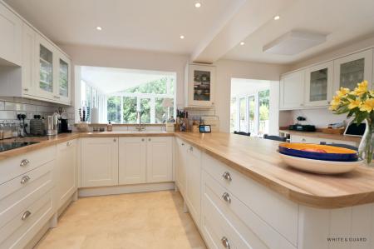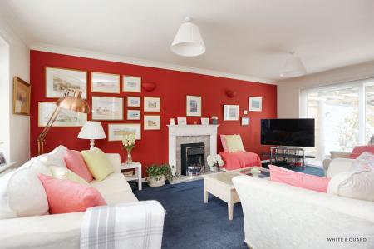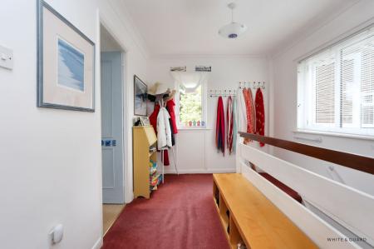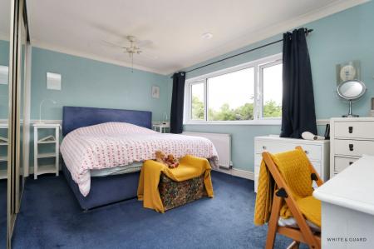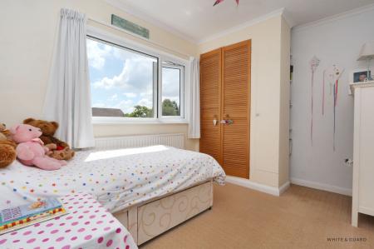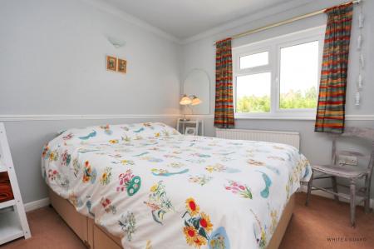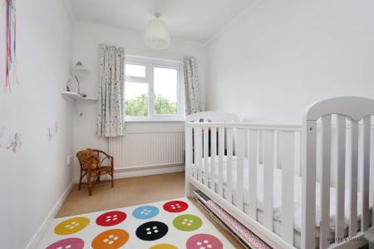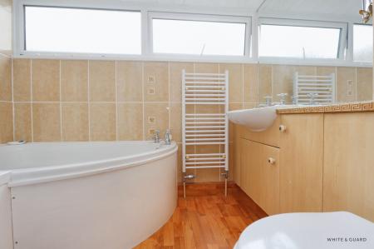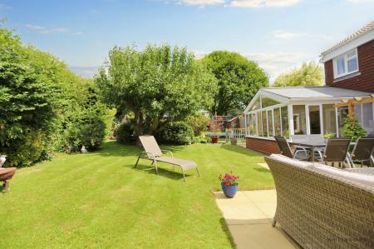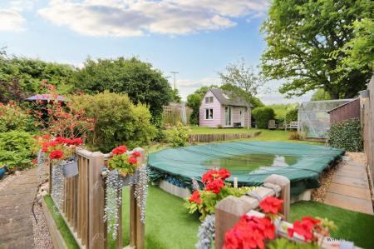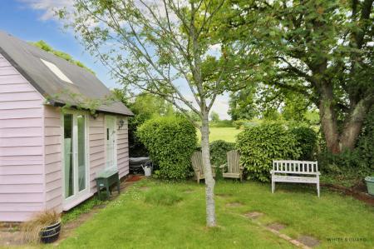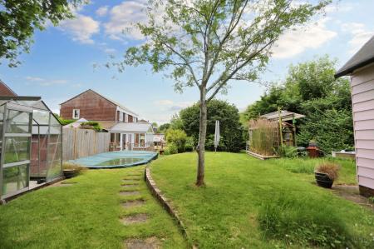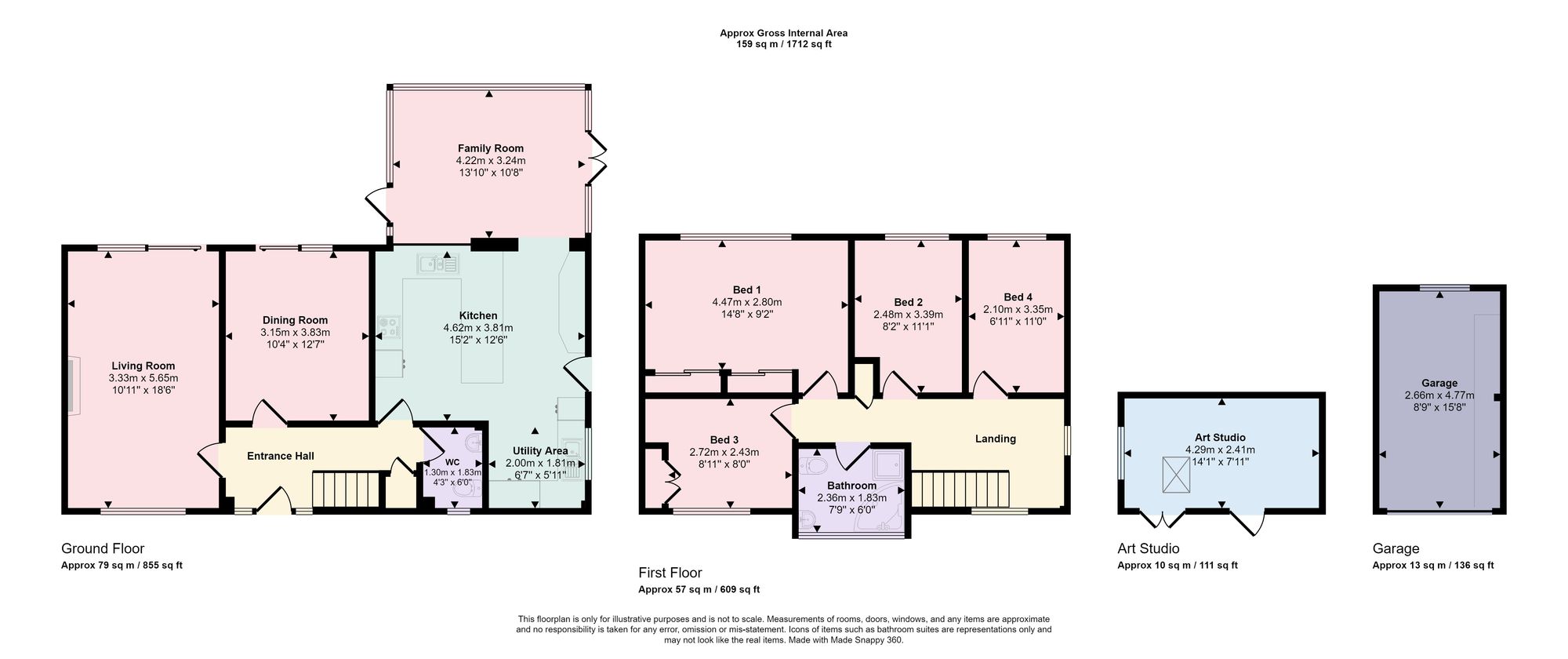- EPC ORDERED
- EXTENDED FOUR BEDROOM DETACHED FAMILY HOME
- SET IN A QUIET CUL DE SAC LOCATION
- THREE RECEPTION ROOMS
- STUNNING KITCHEN DINING ROOM
- BEAUTIFUL LANDSCAPED REAR GARDEN WITH ART STUDIO
- SWIMMING POOL
- GARAGE & DRIVEWAY
4 Bedroom Detached House for sale in Southampton
INTRODUCTION
Situated on an attractive plot encompassing beautiful gardens and conveniently located within walking distance of Bishops Waltham town centre is this extended four-bedroom detached residence. Tucked away within a quiet cul-de-sac the accommodation showcases a stunning kitchen dining room with attached family room, in addition to a separate living and dining room and ground floor WC. The first floor offers four well proportioned bedrooms and a family bathroom suite. Externally there is a good size driveway, single garage, detached art studio, swimming pool and immaculate landscaped gardens.
LOCATION
The property benefits from being within walking distance to Waltham's vibrant village centre which offers a broad range of shops and local amenities including shops, post office, pubs, a doctor's surgery and regular bus services. The neighbouring village of Botley is only minutes away and provides a mainline railway station with both Winchester city centre and Southampton Airport being just under half an hour away. All main motorway access routes are within easy reach. This historic market town is set against a backdrop of beautiful Hampshire countryside and offers the convenience of superb transport links
INSIDE
A double glazed front door with adjoining glass panels opens into a spacious entrance hall and stairs leading to the first floor. Found at one end of the hallway is a conveniently positioned cloakroom which has a WC, wash had basin and radiator to one wall. The light and airy living room enjoys a dual aspect, with windows to the front elevation and double glazed sliding doors that open onto the rear garden, providing a focal point to the room is a feature electric fire with surround. The adjacent dining room currently in use as a study also has sliding doors that open to the garden. The hub to this wonderful home is sure to be the re-fitted kitchen breakfast room that seamlessly extends into a family / dining area. The kitchen itself comprises a range of matching wall and base units with “soft close” doors with fitted laminate wood effect counter tops which incorporate an inset sink, NEFF ceramic hob and NEFF “hide and slide” oven, grill and microwave. Further fitted appliances include a dishwasher and under counter fridge. Further fitted work surfaces to one side allow for breakfast bar seating as well as there being fitted wine racks, and USB charging points. The striking family / dining room extends from the back of the kitchen and showcases a vaulted ceiling with double windows and doors providing lovely views onto the garden and offering an excellent degree of natural light. The ground floor accommodation is completed by a utility area which provides fitted worktops and an inset sink, with space and plumbing for a washing machine, a cupboard enclosing the central heating boiler and allows space for a freestanding fridge freezer.
Boasting dual aspect double glazed windows the light and airy landing leads to the principal first floor accommodation. The master bedroom, set at the rear of the house is a well-proportioned double room and has a good range of fitted mirrored wardrobes, whereas bedroom two allows space for freestanding furniture. Bedrooms three and four are both good size single rooms with bedroom three benefiting from fitted wardrobes. The four piece family bathroom suite comprises a fitted corner bath, separate enclosed shower cubicle, WC and inset wash basin.
OUTSIDE
The property boasts a well-proportioned plot offering a driveway with a dropped kerb at the front, providing convenient vehicular access to a driveway and single garage. To the rear, expansive gardens feature a patio with a timber-framed pergola leading to a raised terrace, surrounded by meticulously maintained lawns and a variety of mature shrubs and trees. The garden extends along one side, highlighting a swimming pool, additional lawn space, and a detached art studio/home office. With views overlooking fields and allotments, the property offers a serene and tranquil setting.
SERVICES:
Gas, water, electricity and mains drainage are connected. Please note that none of the services or appliances have been tested by White & Guard.
Broadband ; Superfast Fibre Broadband 15-24 Mbps download speed 0 - 1 Mbps upload speed. This is based on information provided by Openreach.
Important Information
- This is a Freehold property.
- This Council Tax band for this property is: E
Property Ref: 9f7ea2c3-dd82-48eb-840c-685dbc533d19
Similar Properties
Not Specified | Offers in region of £625,000
An exceptional development opportunity situated in a highly desirable rural location, on the outskirts of Lovedean Villa...
Kitnocks Hill, Curdridge, SO32
3 Bedroom Semi-Detached House | Offers in excess of £625,000
Combing both character and modern living, this beautiful family home has evolved over the years and now offers both char...
4 Bedroom Detached House | Offers in excess of £625,000
A stylishly re-modelled four bedroom detached family home with good size mature gardens to both front and rear as well a...
4 Bedroom Detached House | Offers in excess of £630,000
Extensively enhanced and redesigned, this exquisite detached residence is situated within a quiet cul-de-sac in Swanmor...
5 Bedroom Semi-Detached House | £650,000
An outstanding period cottage which offers an exceptional range of extended accommodation. Spanning over 1900sqft and of...
4 Bedroom Detached House | £650,000
Set on the edge of this thoughtfully designed development overlooking the village green and only minutes way from neighb...

White & Guard (Bishops Waltham)
Brook Street, Bishops Waltham, Hampshire, SO32 1GQ
How much is your home worth?
Use our short form to request a valuation of your property.
Request a Valuation
