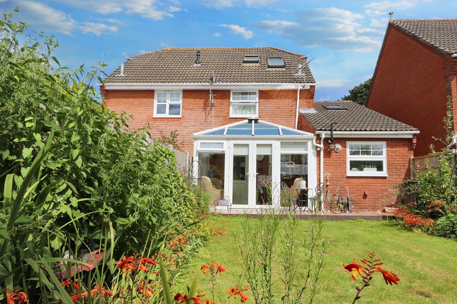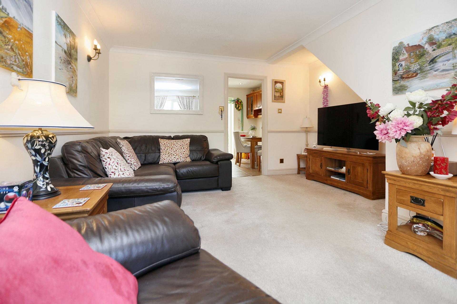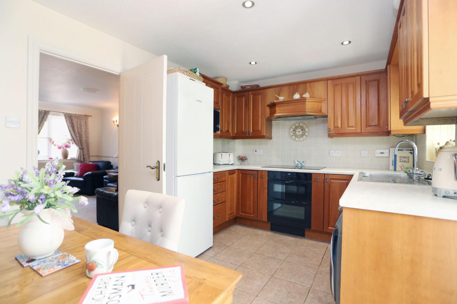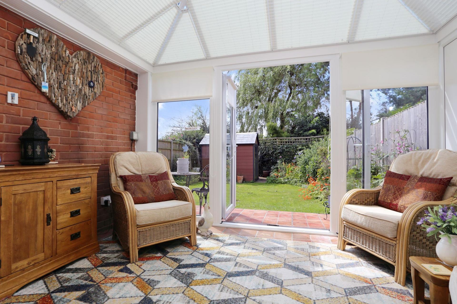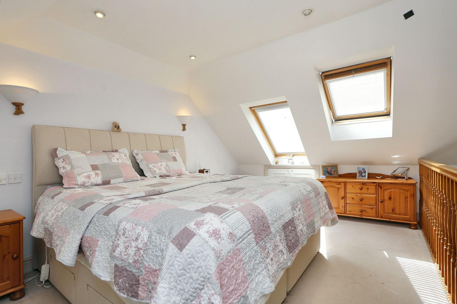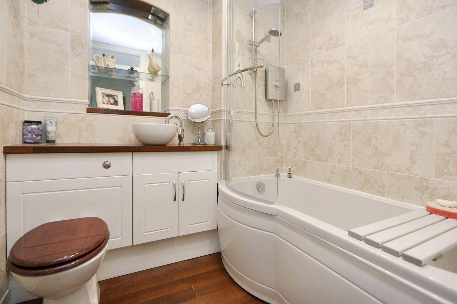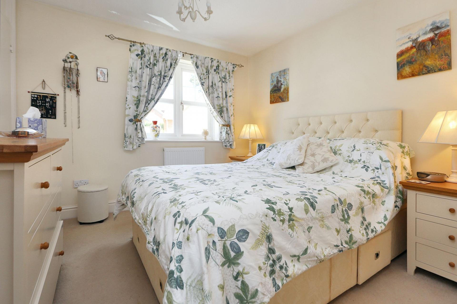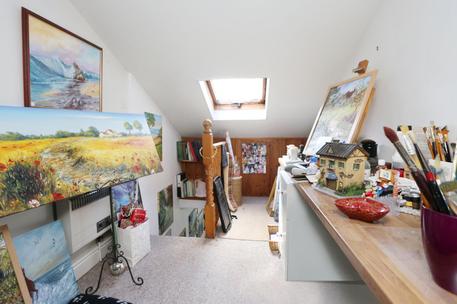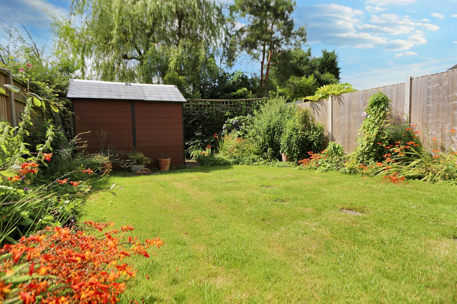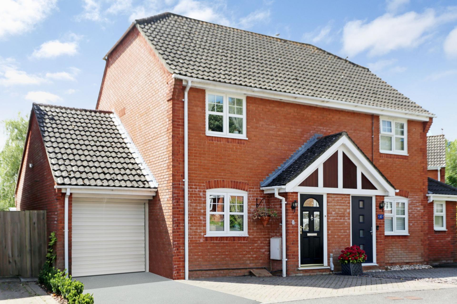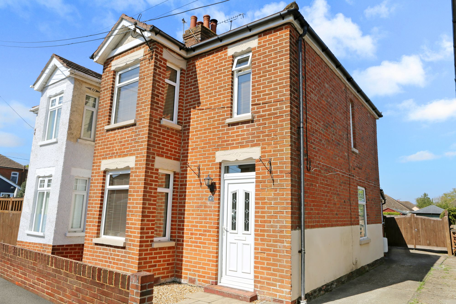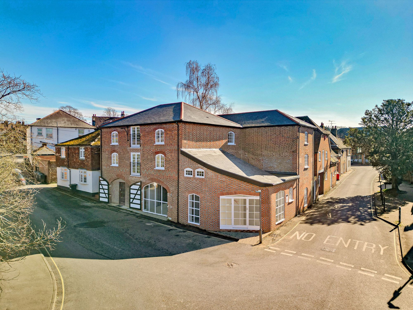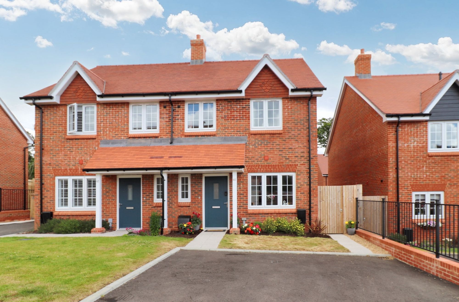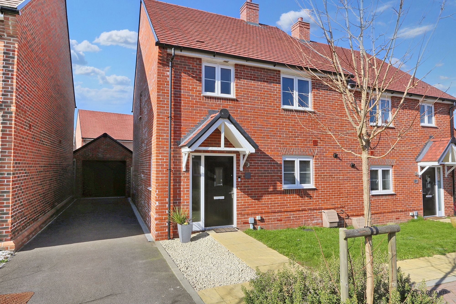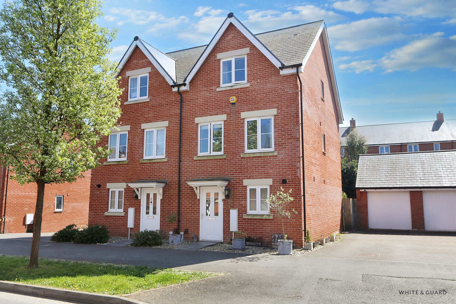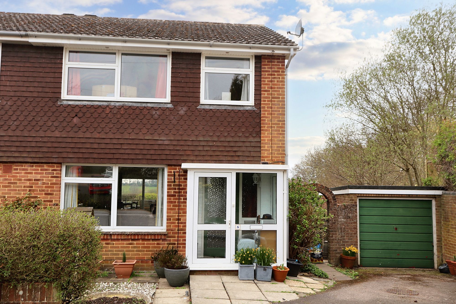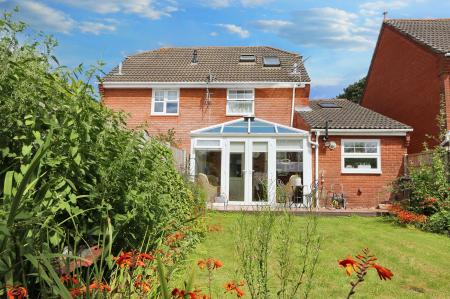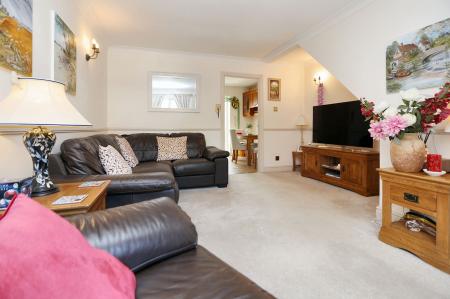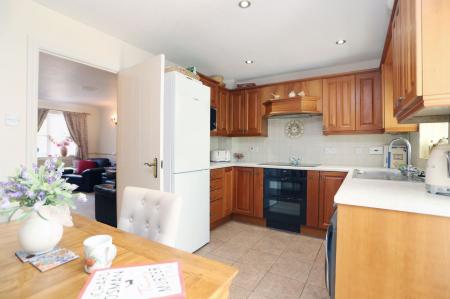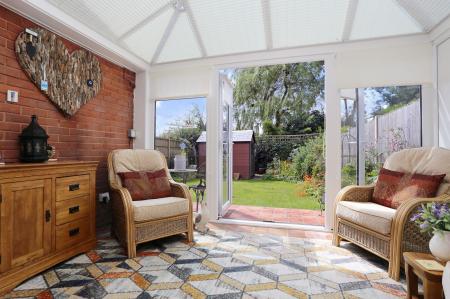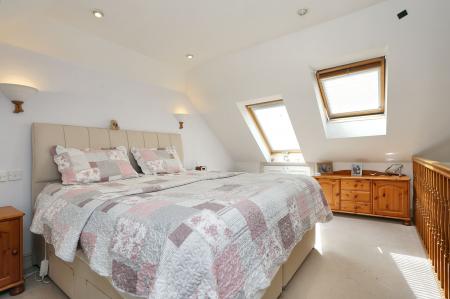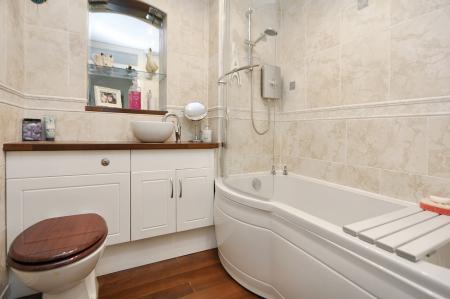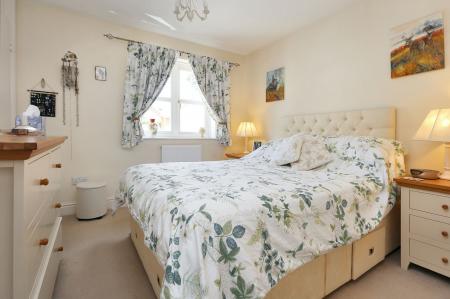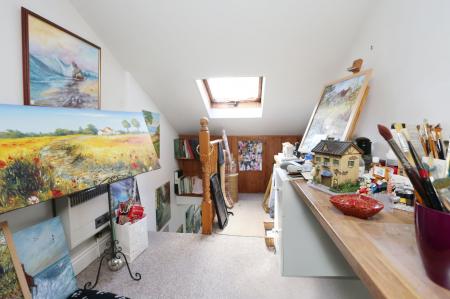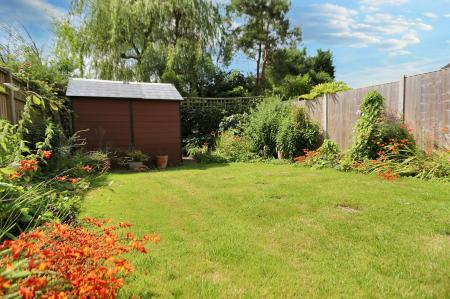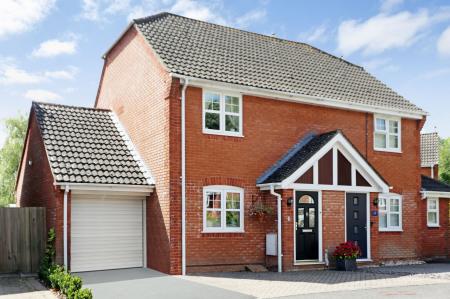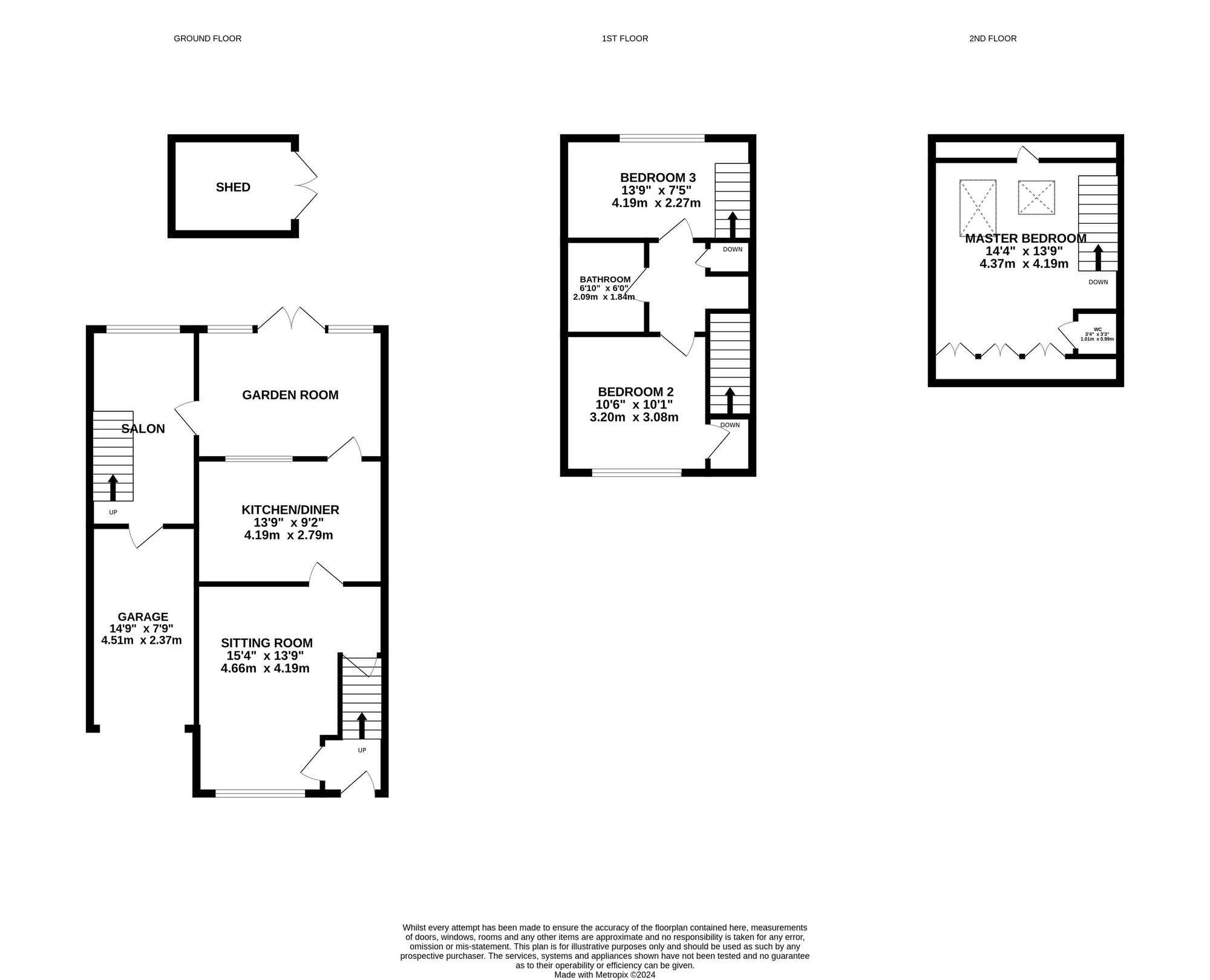- WINCHESTER COUNCIL BAND C
- THREE BEDROOM SEMI DETACHED EXTENDED HOME
- KITCHEN DINING ROOM
- CONSERVATORY/GARDEN ROOM
- ATTRACTIVE REAR GARDEN
- DRIVEWAY AND GARAGE
- SHORT WALK TO THE VILLAGE CENTRE
- EPC RATING C
3 Bedroom Semi-Detached House for sale in Southampton
INTRODUCTION
A beautifully presented and thoughtfully extended family home set within this quiet cul-de-sac and within a short walk from the village centre. The property has been completely updated by the current owner and as well an overall feel of space, also comes with the additional advantage of a driveway, garage and well cared for, attractive rear garden. On the ground there is an inviting entrance hall that leads through to a well proportioned sitting room, kitchen/dining room, conservatory/garden room and a room the owner uses as a salon with staircase that leads up to a 15ft painting studio that could have a number of uses, including perhaps an additional bedroom. On the first floor there are then two bedrooms and modern family bathroom with a further staircase that then leads to the second floor and the spacious master bedroom that also has a modern cloakroom. To fully appreciate both this property’s super location as well as everything it has to offer an early is undoubtedly a must.
LOCATION
The property benefits from being within walking distance of Bishops Waltham's vibrant town centre which offers a broad range of local shops boutiques, restaurants and amenities including a post office, pubs, a doctor's surgery and regular bus services. There are also beautiful walking tracks and playing fields. The neighbouring village of Botley is only minutes away and provides a mainline railway station with both Winchester City Centre and Southampton Airport being just under half an hour away. All main motorway access routes are within easy reach.
INSIDE
The property is approached via the driveway leading up to the double glazed front door that takes you through to the inviting entrance hall. From the hall there are stairs to the first floor with a door to one side through to the well proportioned sitting room. A lovely bright the sitting room has a window overlooking the front, wall lights, an under stairs cupboard to one wall with a door at one end of the room then leading through to the heart of the house, the kitchen breakfast room. The kitchen has a window to the rear and fitted with a matching range of wall and base units including two attractive glass fronted units with patterned leaded glass. There are then a range of appliances that include a built in NEFF over with separate grill oven below, dishwasher and fridge freezer, with the room also benefiting with complimentary tiling and spotlights. A door at one end of the room then leads through to the garden room/conservatory that is a part UPVC double glazed room with full height windows that enjoy views over the rear garden and French doors that lead out onto the rear patio. A further door then leads through to a room that forms part of the extension and that is currently used as a salon, that has a window to the rear and also has a range of fitted units. A staircase to one side of the room then leads through to an additional room the owner uses as a painting studio, however could also be used as either a games/playroom or even an additional bedroom. The garage can also be accessed from the room below that is used as the salon.
On the first floor to the house, the landing has an airing cupboard with doors that then lead through to bedroom two that is a double room, has a fitted wardrobe and overlooks the front of the house. Bedroom three overlooks the garden, is also a double room and currently used as more of a study currently. A staircase to one side of this room then leads up to the beautiful master bedroom that has two velux windows to the front that flood the room with light, fitted wardrobes along one wall, a door to one side of the room then leads through to a modern cloakroom.
OUTSIDE
To the front of the house there is a wide driveway providing ample parking leading up the garage that a roller door, power and light and fitted shelving. To the rear of the house there is a paved patio are, leaving the main part of the garden that is mainly lawned with well stocked and selectively planted borders. To one side of the garden there is then a shed providing useful storage.
SERVICES:
Gas, water, electricity and mains drainage are connected. Please note that none of the services or appliances have been tested by White & Guard.
Broadband ; Gfast Fibre Broadband 106-202 Mbps download speed 8 - 28 Mbps upload speed. This is based on information provided by Openreach.
Energy Efficiency Current: 70.0
Energy Efficiency Potential: 83.0
Important Information
- This is a Freehold property.
- This Council Tax band for this property is: C
Property Ref: 0a77801e-bdf1-45ba-817f-0f20b3013952
Similar Properties
Beaucroft Road, Waltham Chase, SO32
3 Bedroom Semi-Detached House | Offers in excess of £375,000
A truly beautiful family home that has been both thoughtfully extended and tastefully updated. As well as a layout that...
The Old Granary, Bank Street, SO32
2 Bedroom Apartment | £375,000
Forming one of six stunning newly created apartments set within a historic Grade II listed building in Bishops Waltham....
3 Bedroom Semi-Detached House | Offers in excess of £375,000
Set within this select development that was built by Bargate Homes, this attractive semi-detached home benefits from onl...
3 Bedroom Semi-Detached House | Offers in excess of £390,000
Presented to an exceptional standard throughout, is this three bedroom semi-detached home with a garage and driveway in...
3 Bedroom Semi-Detached House | £395,000
A well-appointed three bedroom townhouse set in the popular location of Boorley Park. This modern home benefits from the...
Albany Drive, Bishops Waltham, SO32
3 Bedroom Semi-Detached House | Offers in excess of £395,000
A deceptively spacious semi-detached family home set within a quiet cul-de-sac, lovely views and within walking distance...

White & Guard (Bishops Waltham)
Brook Street, Bishops Waltham, Hampshire, SO32 1GQ
How much is your home worth?
Use our short form to request a valuation of your property.
Request a Valuation
