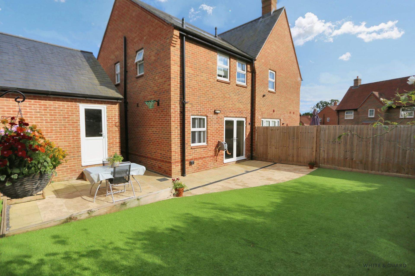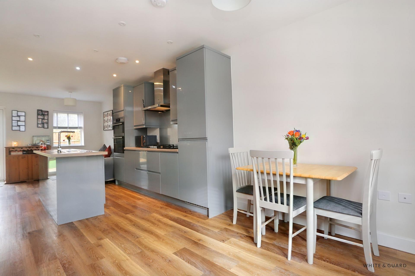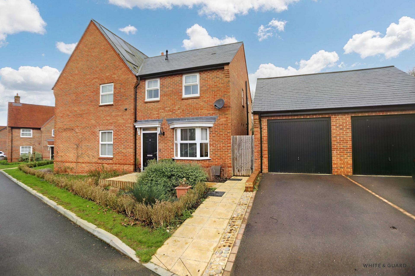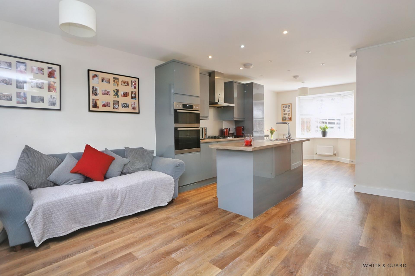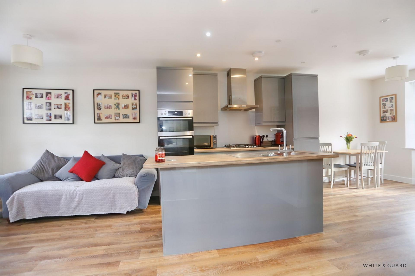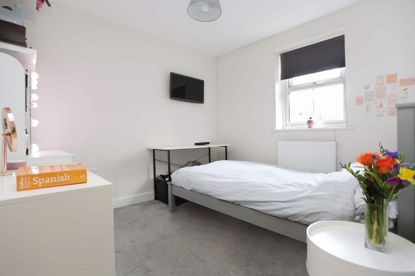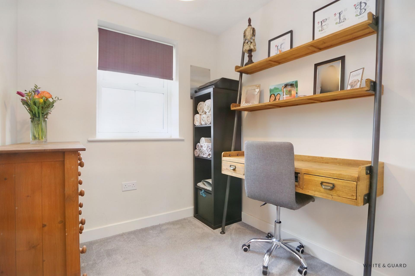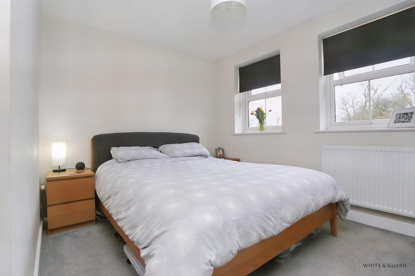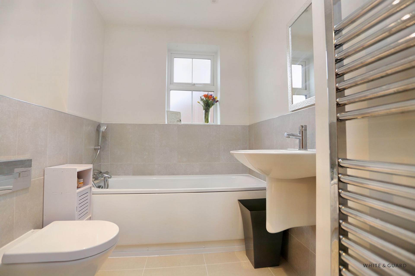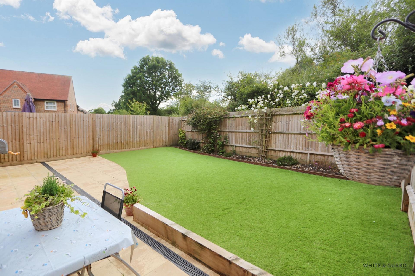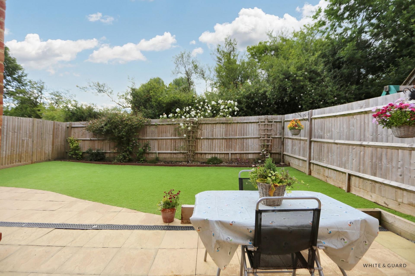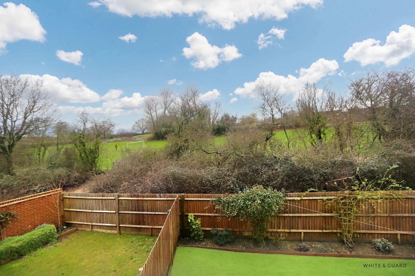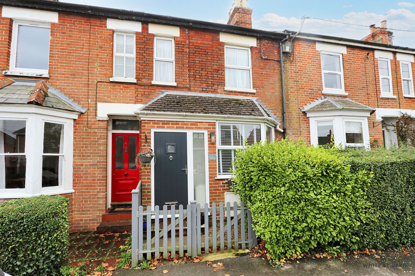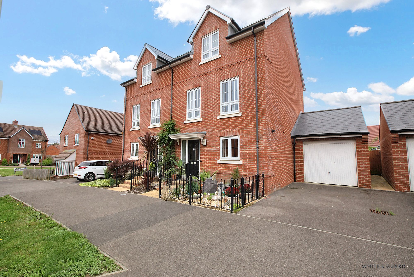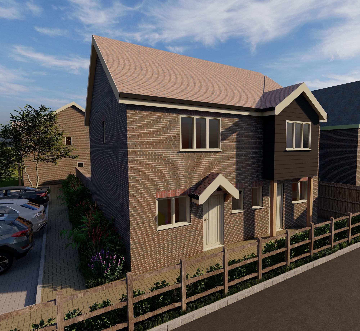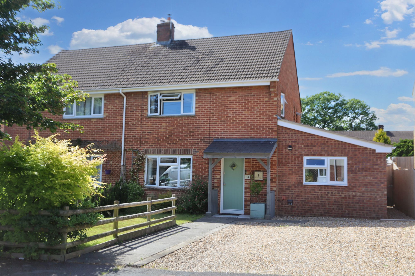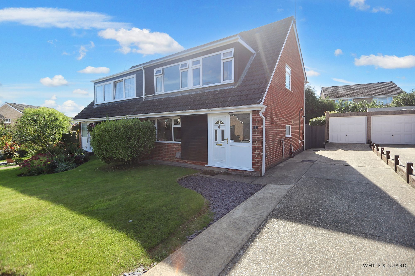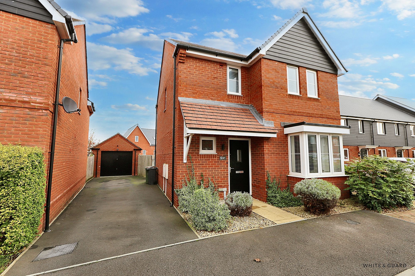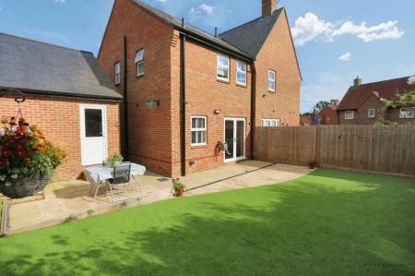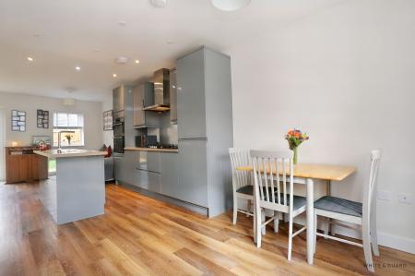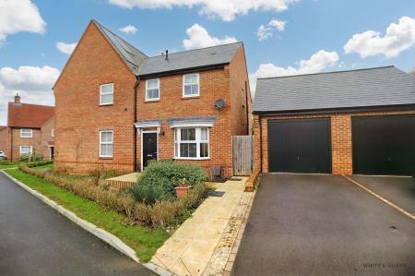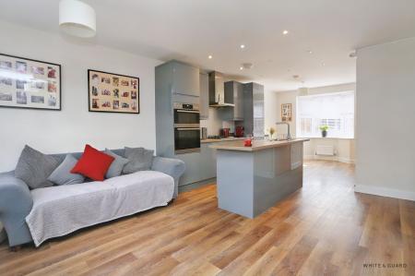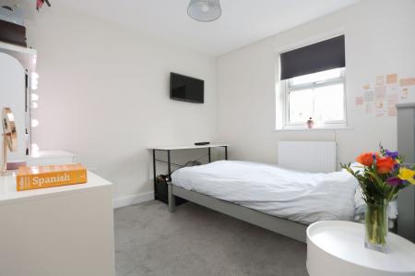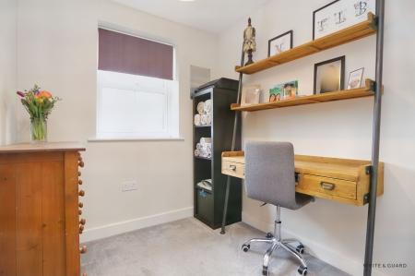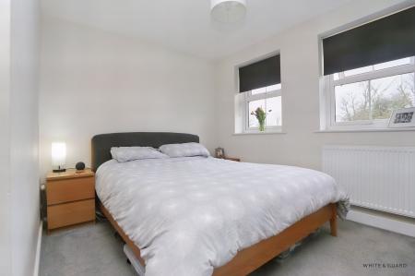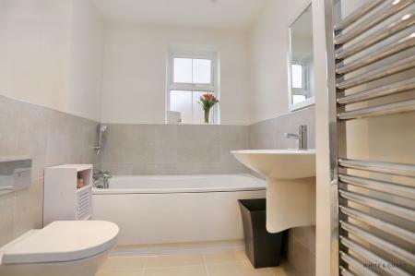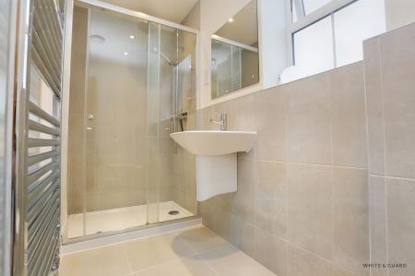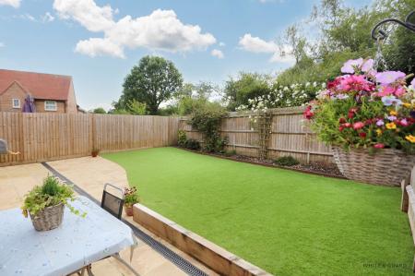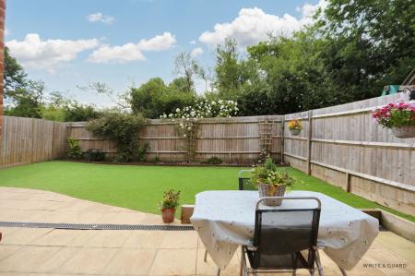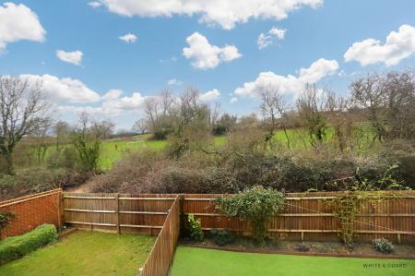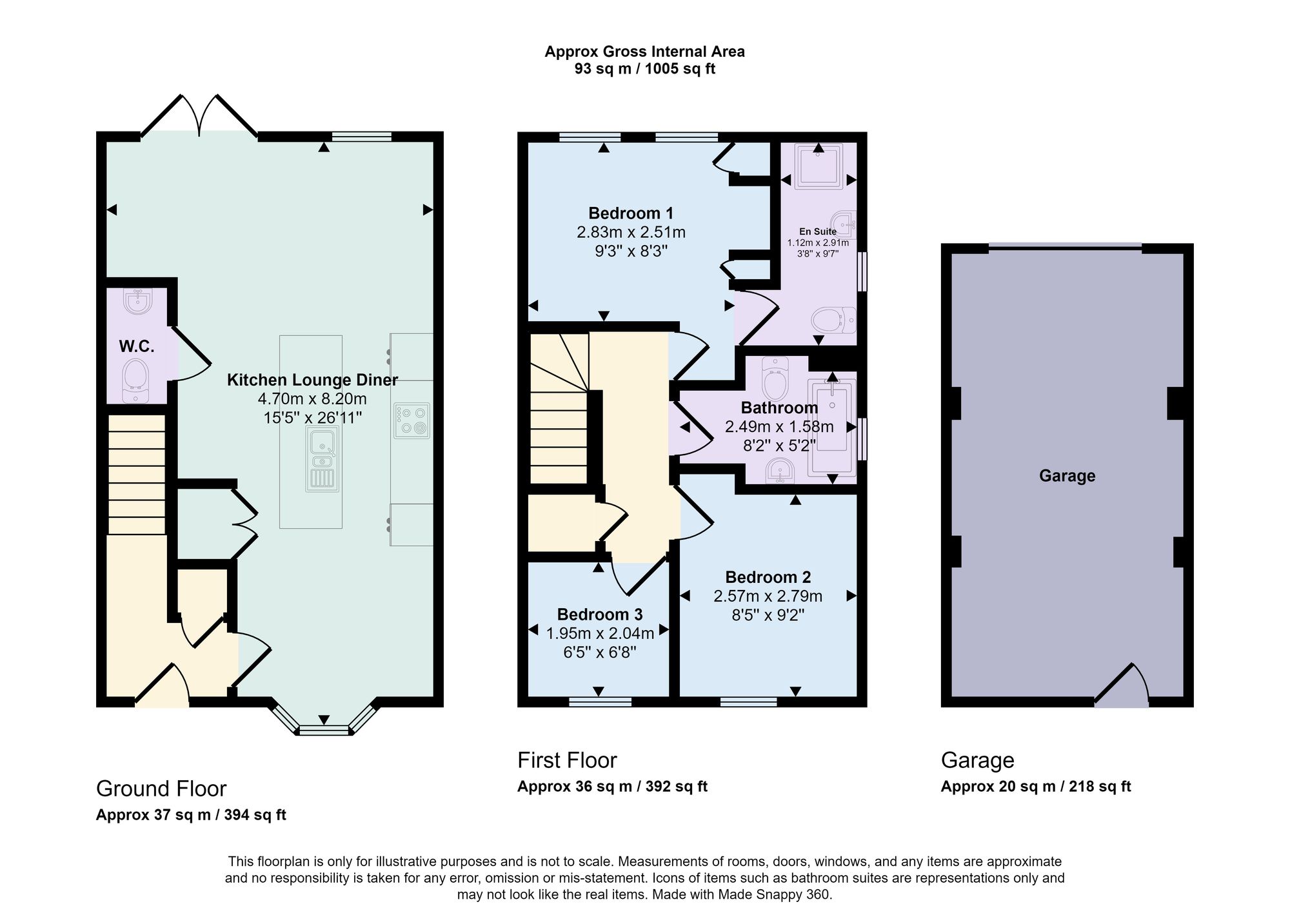- WINCHESTER COUNCIL BAND C
- THREE BEDROOM SEMI DETACHED HOME
- WALKING DISTANCE TO THE VILLAGE
- BUILT IN 2021 WITH A REMAINING 7 YEARS NEW HOME WARRANTY
- OPENING PLAN LIVING /DINER/ KITCHEN
- GARAGE AND DRIVEWAY
- LOW MAINTENANCE REAR GARDEN
3 Bedroom Semi-Detached House for sale in Southampton
INTRODUCTION
Set within a quiet location providing access and views across playing fields is this modern three bedroom semi-detached home within walking distance to Bishops Waltham. Constructed in 2021 and benefitting from a further 7 years new homes warranty, the property showcases a driveway and garage, open plan kitchen dining living room and ground floor WC. Across the first floor are three well-proportioned bedrooms with an en-suite and separate family bathroom. Externally the house enjoys a private and low maintenance rear garden.
LOCATION
The property is just a short distance from Bishops Waltham's centre which offers a broad range of local shops, boutiques, restaurants and amenities; including a post office, several pubs, a doctor's surgery and regular bus services. There are also many beautiful walks and bridle paths close by. The neighbouring village of Botley is only minutes away and provides a mainline railway station with both Winchester City Centre and Southampton Airport being just under half an hour away. All main motorway access routes are also within easy reach.
INSIDE
A front door opens into a well presented entrance hall which has been laid to wood effect flooring, has a radiator to one wall, a useful fitted storage cupboard and stairs lead to the first floor. An internal oak door opens into the impressive kitchen, dining living area which offers a feature bay window to the front aspect and accommodates space for a dining table and chairs. The kitchen itself comprises a range of modern wall and base units with contrasting wood effect work surfaces which incorporate an inset AEG gas hob and electric oven and grill. A central island provides a fitted stainless steel sink and drainer and further integrated appliances include an integral fridge freezer and Zanussi dishwasher. The living area can be found at the rear of the room and benefits from double glazed French doors which open onto the rear garden. In addition to this there is ground floor cloakroom as well as a utility cupboard which provides space and plumbing for a washing machine and tumble dryer.
The first floor landing provides access to the principal accommodation and also the loft space. The master bedroom set at the rear of the house offers two double glazed windows which overlook the garden and playing fields, the room occupies a queen size bed and has a range of fitted storage cupboards. The well-presented en-suite shower room comprises an enclosed mains shower, wall mounted wash hand basin, WC and heated towel rail. Bedroom two, also a double room is set at the front of the house and allows space for freestanding bedroom furniture. Bedroom three currently in use as a study also acts a good size single room. The family bathroom suite has a panel enclosed bath with shower attachment, WC, wash hand basin and heated towel rail.
OUTSIDE
Externally a dropped kerb leads to the driveway and in turn a garage with power and lighting and can be accessed via an up and over door. A well-kept and landscaped front garden is partly laid to lawn has an attractive range of shrubs and plants, a path leads to the both the front door and a wooden gate which provides side pedestrian access. A low maintenance rear garden provides pedestrian access to the garage and a patio seating terrace and which extends to artificial lawn and has plant borders to the rear.
The property further benefits from having solar panels and also offers electric car charging.
Agents Note: Please note our sellers have advised there is an estate charge of approximately £189.14 which is payable every six months.
SERVICES:
Gas, water, electricity and mains drainage are connected. Please note that none of the services or appliances have been tested by White & Guard.
Broadband ; Ultrafast Full Fibre Broadband Up to 1000 Mbps download speed Up to 220 Mbps upload speed. This is based on information provided by Openreach.
Energy Efficiency Current: 87.0
Energy Efficiency Potential: 89.0
Important information
This is not a Shared Ownership Property
This is a Freehold property.
Property Ref: f4107818-6f0c-47b0-b32f-5f40ada9a973
Similar Properties
Victoria Road, Bishops Waltham, SO32
3 Bedroom Terraced House | £385,000
Set within in a central Bishops Waltham location this charming, terraced cottage exudes character and is presented in lo...
3 Bedroom Townhouse | £380,000
A well-presented three double bedroom townhouse located within Boorley Park. Offering spacious accommodation throughout,...
Oakwood Court, Waltham Chase, SO32
2 Bedroom Semi-Detached House | £375,000
White & Guard are pleased to bring to the market “The Beechdale” This quaint semi-detached cottage is full of character...
4 Bedroom Semi-Detached House | Offers in excess of £395,000
A thoughtfully extended and beautifully presented 4 bedroom family home set within a quiet close on the edge of Shedfiel...
Meadow Close, Waltham Chase, SO32
3 Bedroom Semi-Detached House | Offers in excess of £400,000
Set within a quiet residential setting in Waltham Chase is this three bedroom semi-detached home with a driveway and gar...
3 Bedroom Detached House | Offers in excess of £400,000
This modern three bedroom detached home, set within Botley is presented in immaculate decorative order throughout. The b...

White & Guard (Bishops Waltham)
Brook Street, Bishops Waltham, Hampshire, SO32 1GQ
How much is your home worth?
Use our short form to request a valuation of your property.
Request a Valuation
