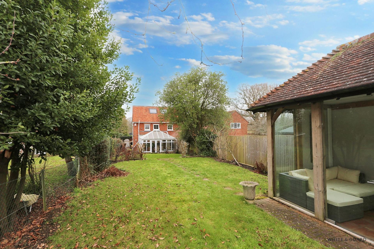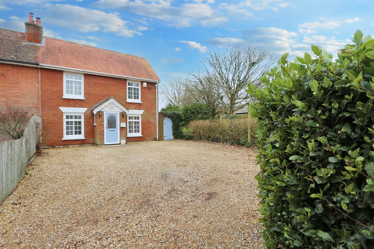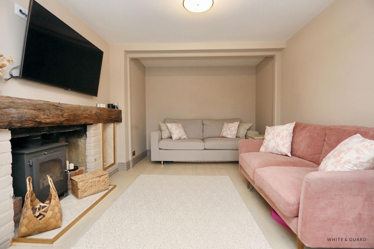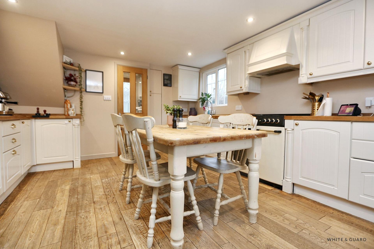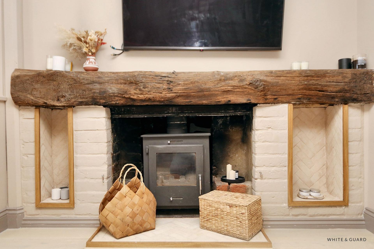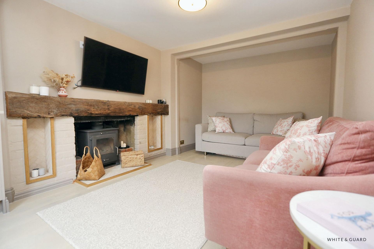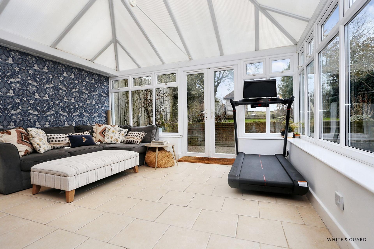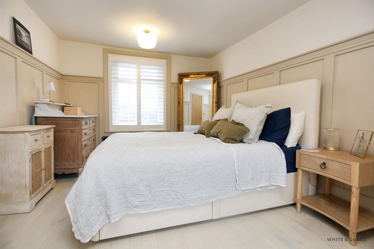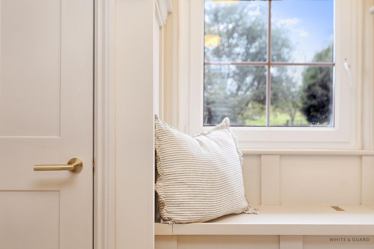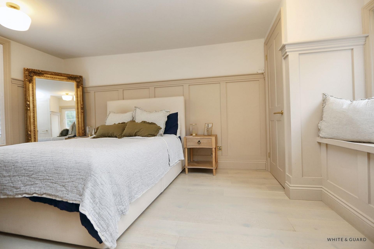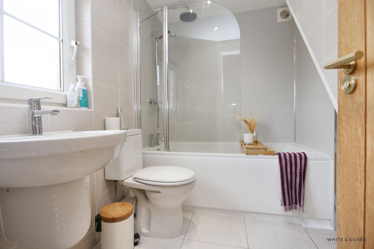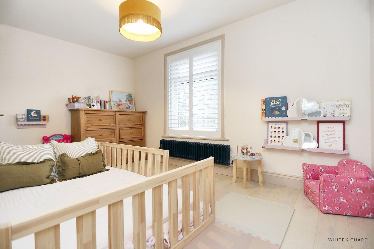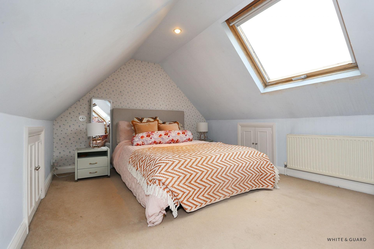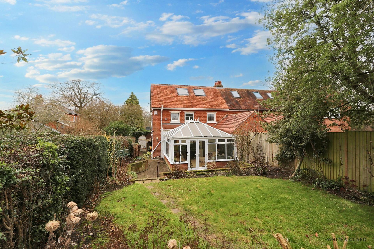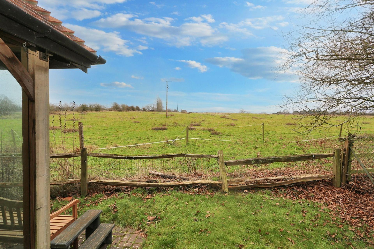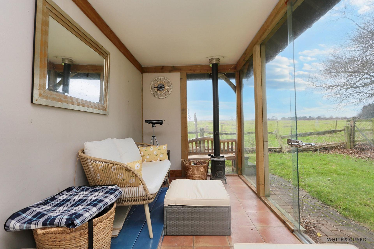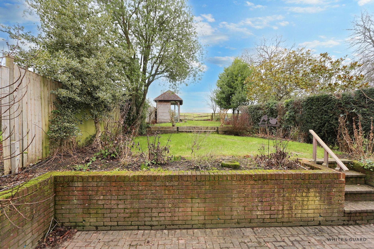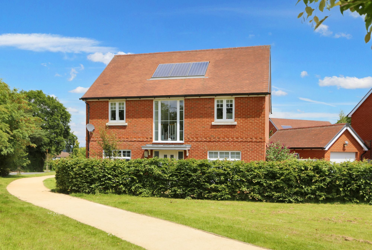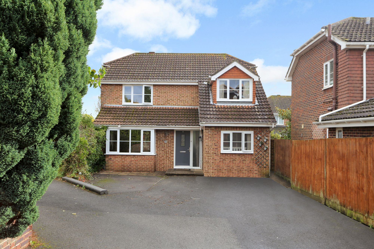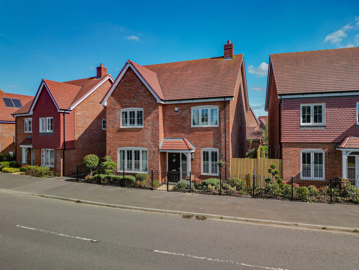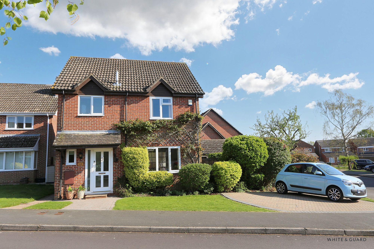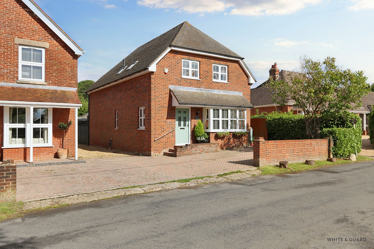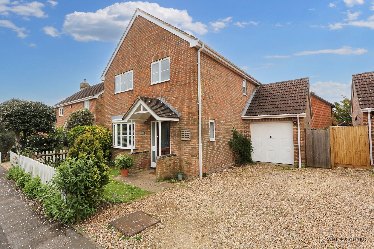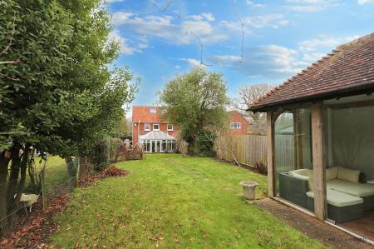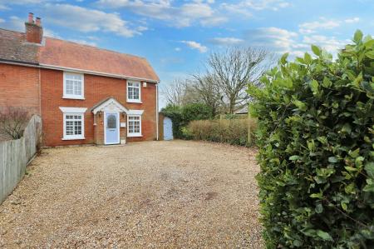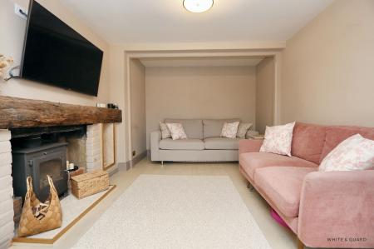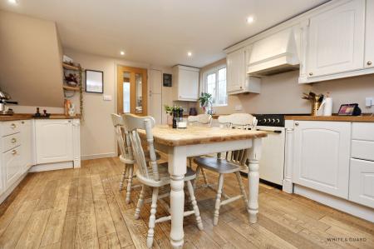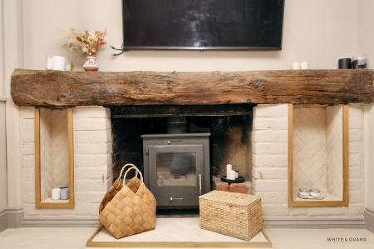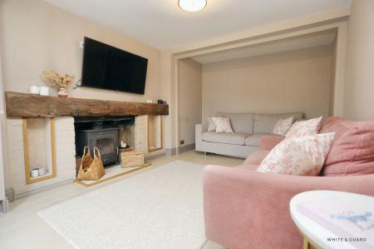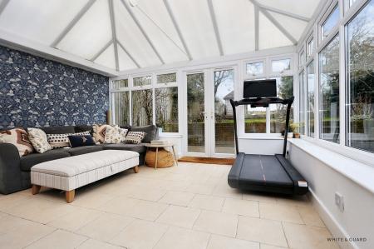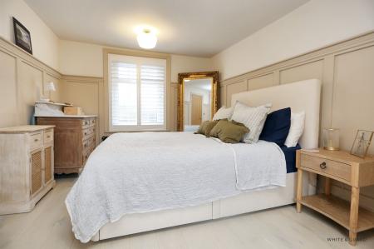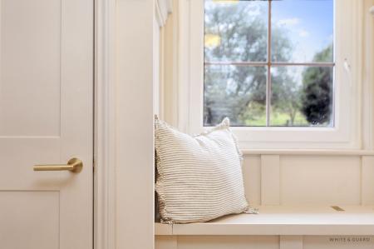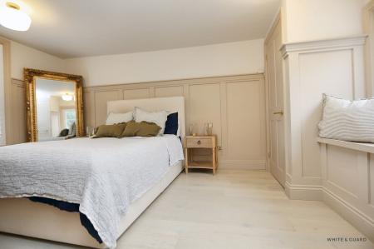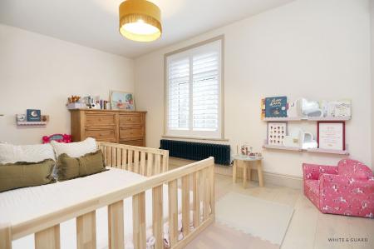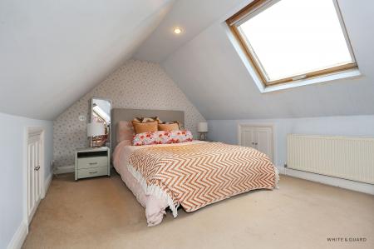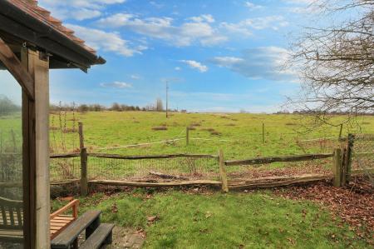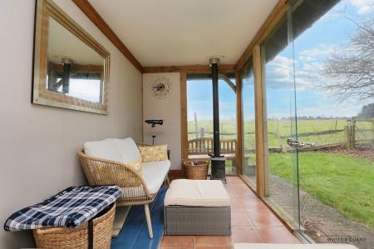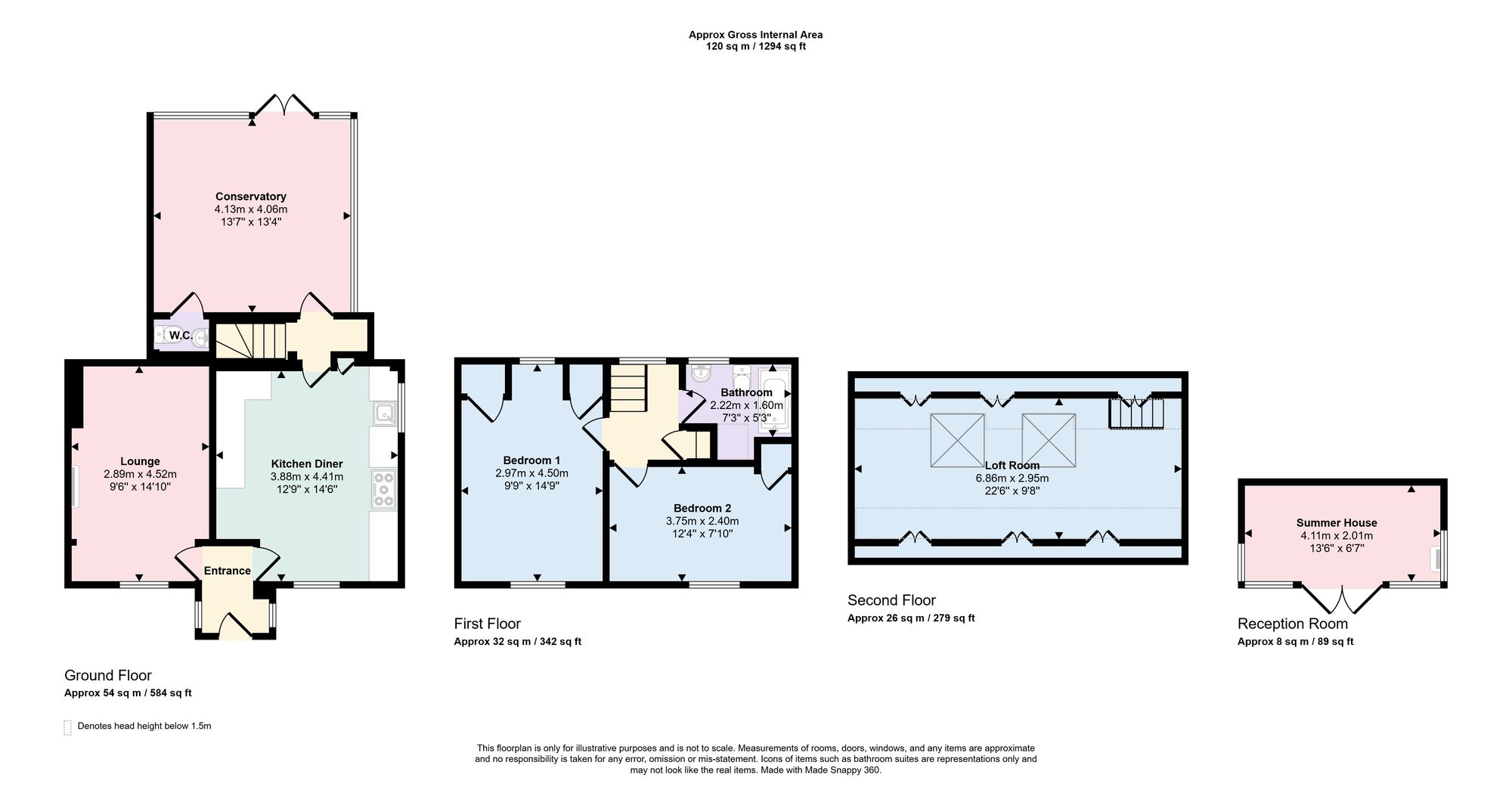- WINCHESTER COUNCIL BAND D
- EPC RATING E
- FREEHOLD
- TWO BEDROOM CHARACTER COTTAGE
- BEAUTIFULLY PRESENTED THROUGHOUT
- NO FORWARD CHAIN
- LIVING ROOM WITH LOG BURNING FIRE
- TWO DOUBLE BEDROOMS
- SIZABLE LOFT ROOM
- LARGE DRIVEWAY PROVIDING PARKING FOR SEVERAL VEHICLES
3 Bedroom Semi-Detached House for sale in Southampton
INTRODUCTION
Constructed in 1901 this beautifully appointed character cottage is offered with no forward chain. Occupying an enviable position overlooking open fields and set in the heart of Durley the property showcases beautifully presented accommodation which includes a living room with log burning fire, kitchen dining room, large conservatory and ground floor WC. Across the first floor are two double bedrooms and a re-fitted bathroom suite, while the second floor gives access to sizeable loft room. Externally there is a large driveway capable of accommodating multiple vehicles including a motor home and the fantastic rear garden extending to around 160ft backs directly onto open fields enhanced by a oak framed summer house with glazed doors and log burning fire.
LOCATION
Durley benefits from a popular primary school, village church, has two pubs and also benefits from being conveniently close to both the pretty market towns of Bishops Waltham and Wickham, neighbouring Botley which has a mainline railway station, as does Hedge End which is also nearby. Approximately 20 minutes away from Southampton Airport along with all main motorway access routes also being within easy reach.
INSIDE
A composite door opens into the entrance hall, has glazed windows to either side and is laid to engineered oak flooring. Internal oak doors open to both the living room and kitchen diner. The cosy living room has been finished to a brilliant cosmetic standard and strikes the perfect in modern living, while retaining the character to this lovely home. Creating a great focal point to the room is the log burning fire with striking oak mantle over and tiled hearth which are complemented by a bespoke fitted dresser unit and fitted shutters to the front elevation. The kitchen provides an extensive range of matching wall and base level work units with oak counter tops over that incorporate an inset butler sink, offers space for a range cooker and American style fridge freezer and further benefits from an integrated washing machine. The well-proportioned room allows plenty of floor space for a dedicated dining area. A door to the rear leads to the inner hall which has stairs leading to the first floor and a recess which has been utilised to provide space and plumbing for a washing machine. The spacious conservatory gives a lovely outlook across the gardens and beyond, benefits from having underfloor heating and gives access to a conveniently located cloakroom WC.
The first floor landing has a flight of stairs leading to the second floor and internal oak doors lead to all accommodation. The excellent size master bedroom showcases three quarter panelled walls and two fitted wardrobes either side of a beautiful window seat which offers far reaching rural views. Bedroom two also a generous double room benefits from a fitted cupboard while still allowing space for freestanding bedroom furniture. Both bedrooms have fitted shutter blinds to the front elevations and column radiators which help retain a traditional feel to the rooms. Finished to an excellent standard the bathroom suite has a panel enclosed bath with mains rainfall shower head over and fitted glass shower screen, there is a floating wash hand basin, WC and chrome heated towel rail. A recess incorporates a useful storage area and the room is finished with tiled flooring and tiled walls to the principal areas.
The 22ft loft room has two Velux windows to the rear elevation and eaves storage space to both sides.
OUTSIDE
To the front of the house a dropped kerb provides vehicular access to large, shingled driveway, which can accommodate multiple vehicles. The 160ft (approx.) rear garden is a wonderful space to enjoy. Extending from the rear of the house is a block paved patio terrace with low level wall to either side incorporating planted borders. A retaining wall to the rear of the patio extends to a large, two-tiered lawn. Towards the rear boundary is an oak framed out building with glazed floor to ceiling doors and windows which provide a glorious outlook onto the neighbouring fields, complete with its own log burning fire its a lovely tranquil space to enjoy.
SERVICES:
Gas, water, electricity and mains drainage are connected. Please note that none of the services or appliances have been tested by White & Guard.
Broadband : Fibre to the Cabinet Broadband Up to 15 Mbps upload speed Up to 76 Mbps download speed. This is based on information provided by Openreach.
Energy Efficiency Current: 52.0
Energy Efficiency Potential: 82.0
Important Information
- This is a Freehold property.
Property Ref: 98753ef3-7ff8-4909-96db-2461f5c34313
Similar Properties
Sandy Hill Close, Waltham Chase, SO32
4 Bedroom Detached House | Offers in excess of £500,000
The Fulford is a thoughtfully designed detached family home that was built by Linden Homes. The property enjoys a corner...
Linden Close, Waltham Chase, SO32
5 Bedroom Detached House | Offers in excess of £500,000
A spacious five bed detached family home set within a quiet cul-de-sac within the heart of the village. Internally the h...
4 Bedroom Detached House | £500,000
A brand new family home set on the edge of the picturesque village of Botley and on the edge of the river Hamble. Former...
Edington Close, Bishops Waltham, SO32
4 Bedroom Detached House | £550,000
Set within a highly desirable location in Bishops Waltham this much improved four bedroom detached home is available wit...
4 Bedroom Detached House | Offers in excess of £550,000
Individually designed and built around 12 years ago this four bedroom detached residence is offered for sale with no for...
4 Bedroom Detached House | Offers in region of £575,000
A remarkable four-bedroom detached residence located in Swanmore, featuring a stunning bespoke fitted kitchen with exte...

White & Guard (Bishops Waltham)
Brook Street, Bishops Waltham, Hampshire, SO32 1GQ
How much is your home worth?
Use our short form to request a valuation of your property.
Request a Valuation
