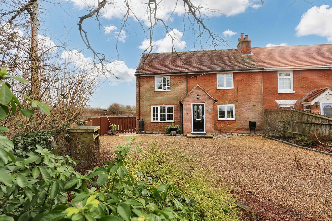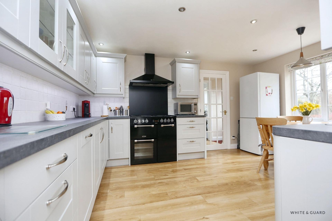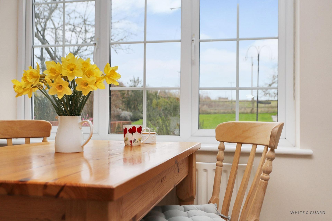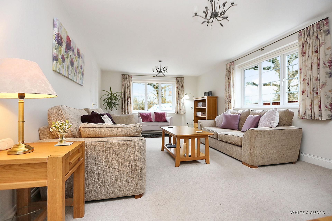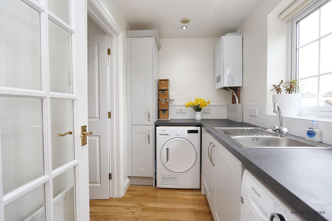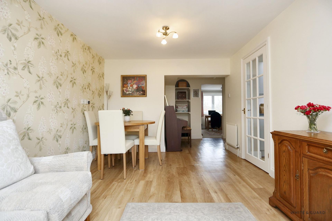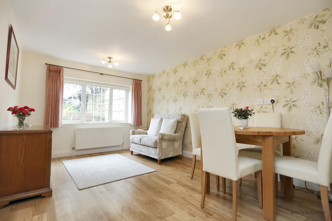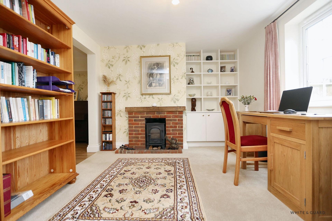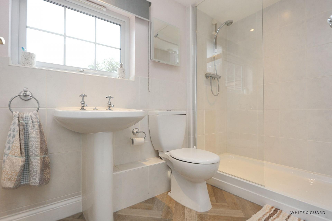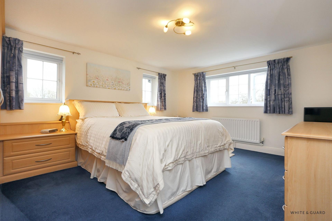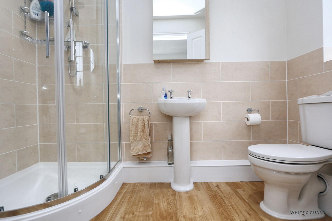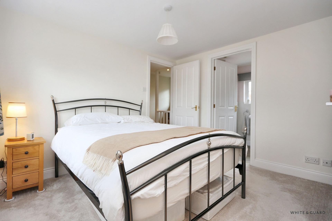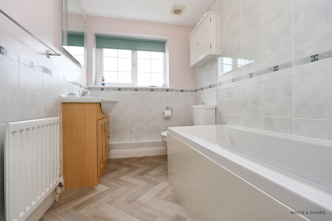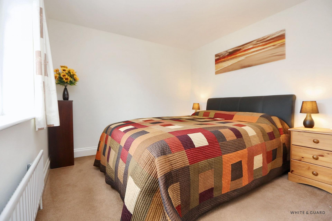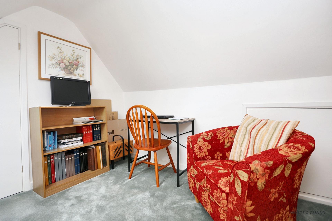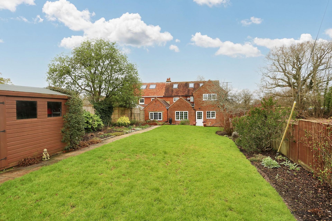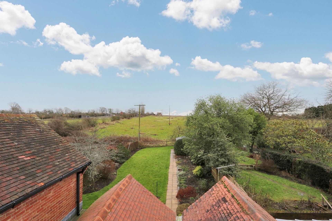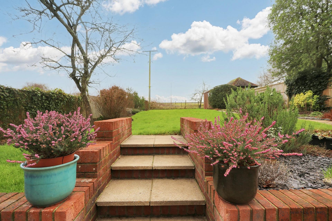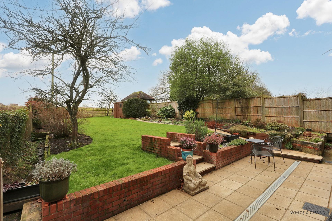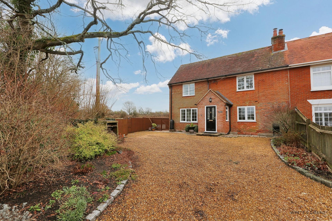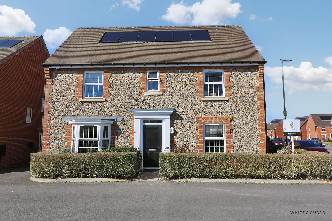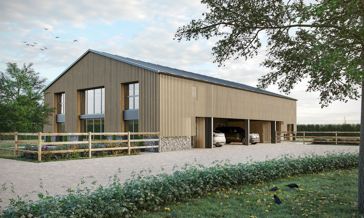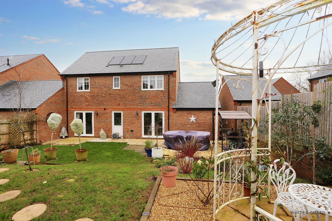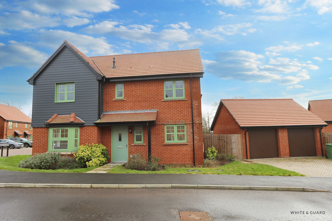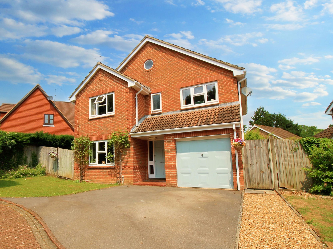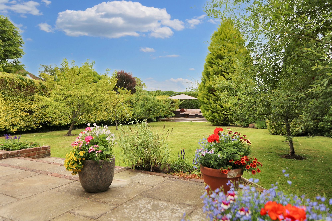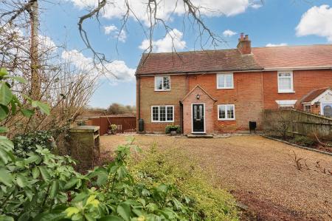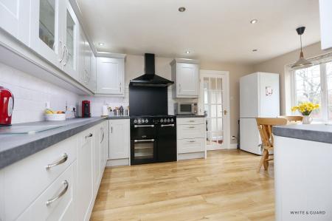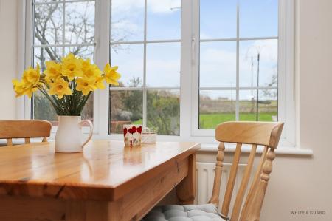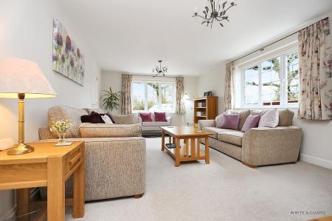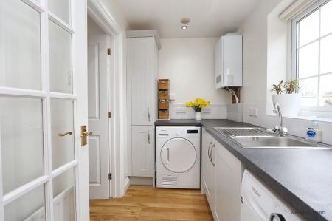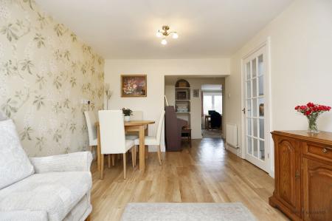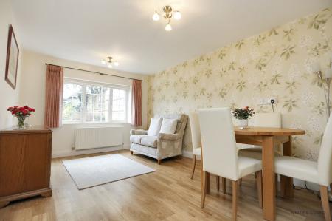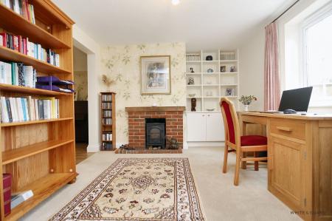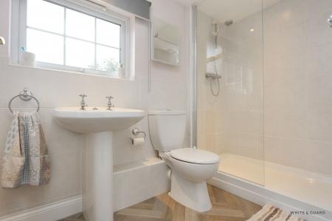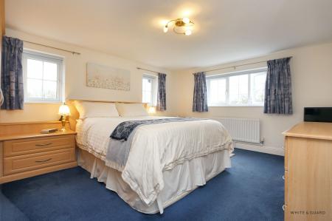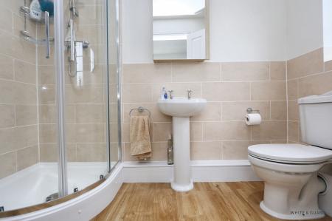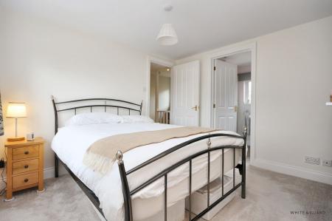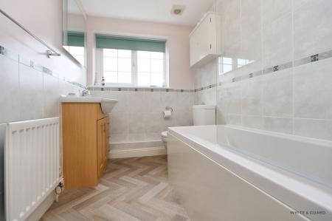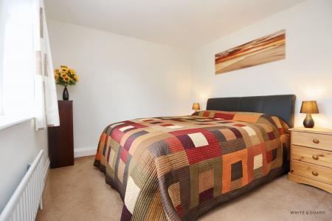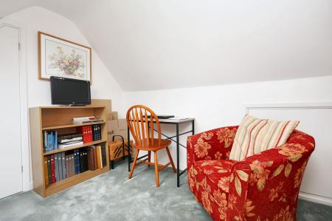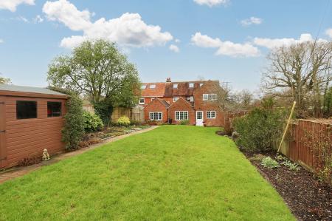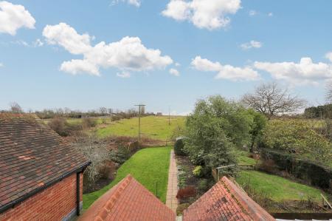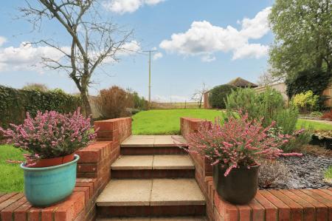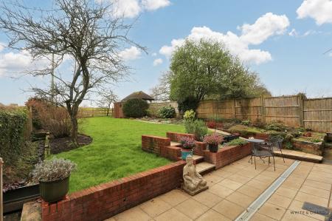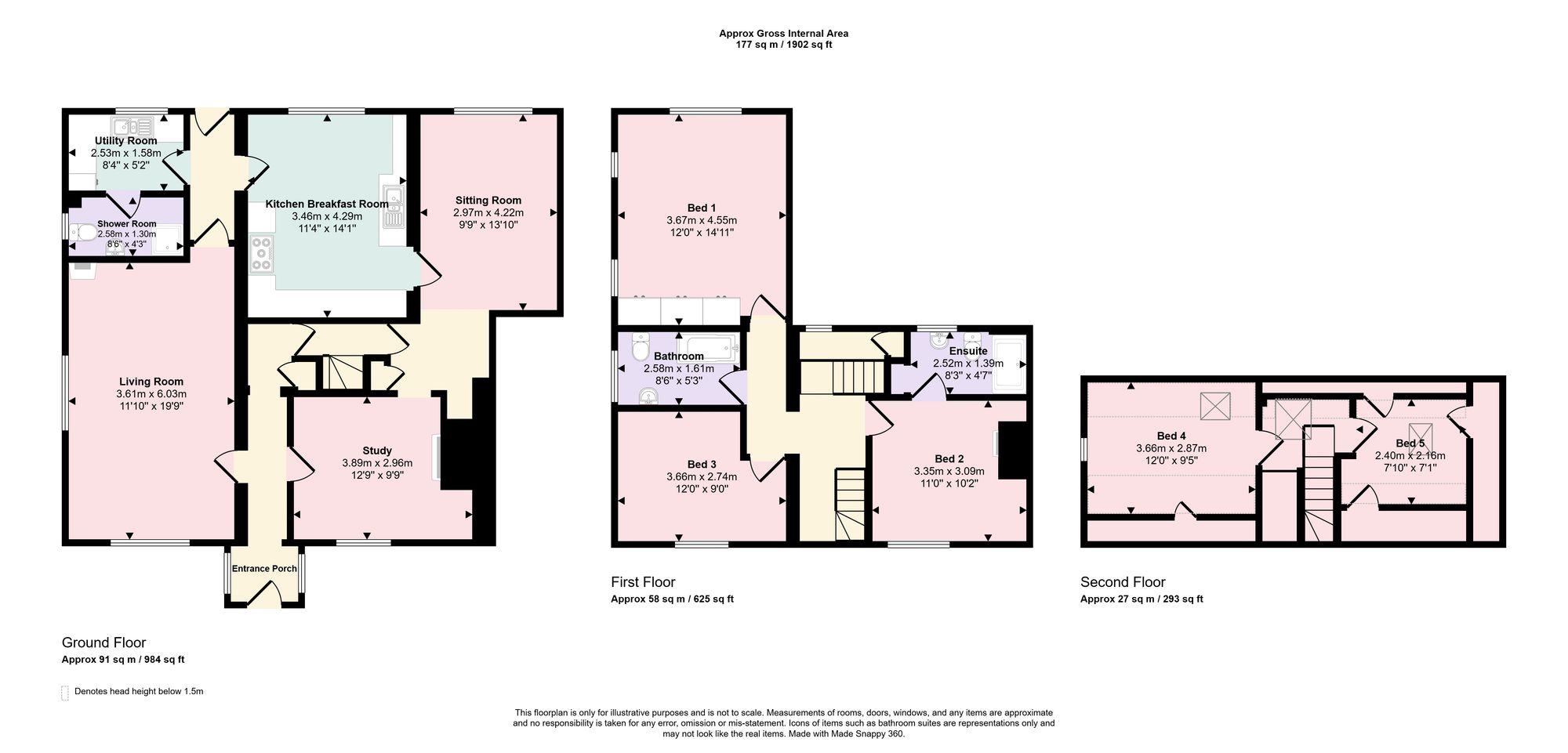- WINCHESTER COUNCIL BAND E
- EPC RATING C
- FREEHOLD
- FIVE BEDROOM CHARACTER COTTAGE WITH RURAL VIEWS
- IMMACULATELY PRESENTED THROUGHOUT
- THREE RECEPTION ROOMS
- KITCHEN BREAKFAST ROOM
- THREE BATHROOMS
- LARGE DRIVEWAY PROVIDING OFF ROAD PARKING FOR SEVERAL VEHICLES
- LANDSCAPED REAR GARDEN
5 Bedroom Semi-Detached House for sale in Southampton
INTRODUCTION
An outstanding period cottage which offers an exceptional range of extended accommodation. Spanning over 1900sqft and offering beautiful rural views, the property is presented in exquisite cosmetic order and showcases three reception rooms in addition to a kitchen breakfast room , utility and ground floor shower room. Across the first and second floors are five well-proportioned bedrooms with a well-appointed family bathroom and en-suite. Externally there is a large driveway capable of accommodating multiple vehicles and a landscaped rear garden which provides a wonderful outlook onto adjoining country fields.
LOCATION
Durley benefits from a popular primary school, village church, has two pubs and also benefits from being conveniently close to both the pretty market towns of Bishops Waltham and Wickham, neighbouring Botley which has a mainline railway station, as does Hedge End which is also nearby. Approximately 20 minutes away from Southampton Airport along with all main motorway access routes also being within easy reach.
INSIDE
A double glazed front door opens into an entrance porch which has exposed brick walls and two double glazed windows to either side, laid to porcelain tiled flooring the space extends into the hallway and doors lead to the principal accommodation. The spacious 19ft9 living room has dual aspect windows, which creates a lovely light and airy feel and also benefits from a feature gas fire which is styled as a log burner, creating a lovely focal point to the room. From the living room a door leads to an inner hall which in turn gives access to a purposeful utility room which has a range of base level units with fitted work surfaces over that incorporate an inset sink and drainer under while space and plumbing is provided for a washing machine and tumble dryer. There is also a wall mounted central heating boiler. An adjoining shower room is offered in excellent condition and comprises an enclosed shower cubicle, wash hand basin, WC, heated towel rail and attractive tiling to the principal areas. A modern fitted kitchen breakfast room has a generous range of wall and base level work units set in a traditional style and are complimented by grey slate effect work surfaces that incorporate an inset sink and drainer unit, integrated dishwasher and provides space for a range cooker. The room accommodates space for a breakfast table and chairs and enjoys a lovely outlook across the garden. A panel glazed door from the kitchen leads through to an expansive sitting room which has been laid to engineered oak flooring and provides flexible use to suit any prospective purchaser, a door to side opens into the rear of the of the hallway where stairs lead to the first floor and a door way extends into the study. The study itself is an excellent size room offering a feature log burning fire with brick surround and wooden mantle over and has a fitted dresser unit within the chimney recess.
The first floor landing provides access to three bedrooms and a family bathroom and a further flight of stairs leads to a second floor landing. Forming part of a first floor extension which was carried out in 2008, the principal bedroom is found at the rear of the property and is a wonderful sized dual aspect room offering elevated views across the adjoining fields and countryside. It has an excellent range of fitted wardrobes and still allows space for further freestanding bedroom furniture. An adjoining family bathroom provides a panel enclosed bath with electric shower over and fitted shower screen, wash hand basin and WC. The second bedroom benefits from a well-appointed en-suite shower room and features an ornate fireplace and space for freestanding wardrobes within the bedroom. Completing the first floor accommodation is bedroom three, a well proportioned double bedroom found at the front of the house. A second floor landing has a Velux window to the rear and a doors open to the fourth and fifth bedrooms. The loft space was converted and building regulations approval was granted by the local authority in 2007 and forms a fourth double bedroom with eaves storage space to either side, while bedroom five lends itself as a well sized single room or additional office space.
OUTSIDE
To the front of the property a large sweeping, shingled driveway accommodates off road parking for a number of vehicles. While the landscaped rear garden is beautifully set and provides a patio seating terrace extending from the rear of the house with a low level retaining brick wall which leads to a well maintained lawn with a range of well stocked shrub and plant borders. A garden path leads to a timber shed and a low level fence provides uninterrupted views across the adjoining fields.
SERVICES:
Gas, water, electricity and mains drainage are connected. Please note that none of the services or appliances have been tested by White & Guard.
Broadband : Fibre to the Cabinet Broadband Up to 15 Mbps upload speed Up to 76 Mbps download speed. This is based on information provided by Openreach.
Energy Efficiency Current: 72.0
Energy Efficiency Potential: 79.0
Important Information
- This is a Freehold property.
- This Council Tax band for this property is: E
Property Ref: 94771572-b87f-4f02-9aa2-15b94980674c
Similar Properties
4 Bedroom Detached House | Offers in excess of £650,000
An executive flint fronted four double bedroom detached family home, set within a popular and now well established moder...
Not Specified | Offers in region of £625,000
An exceptional development opportunity situated in a highly desirable rural location, on the outskirts of Lovedean Villa...
Bellflower Drive, Bishops Waltham, SO32
4 Bedroom Detached House | £600,000
A beautiful detached four bedroom residence presented in exceptional cosmetic order, positioned within Bishops Waltham i...
Abbots Road, Bishops Waltham, SO32
4 Bedroom Detached House | £660,000
Available for sale with no forward chain this executive style four bedroom detached home was constructed by Crest Nichol...
Godfrey Pink Way, Bishops Waltham, SO32
4 Bedroom Detached House | £675,000
Located just a stones throw away from Bishops Waltham Moors Nature Reserve and a short distance from Bishops Waltham cen...
Winchester Road, Waltham Chase, SO32
4 Bedroom Detached House | Offers in excess of £675,000
Set with mature gardens extending to around a quarter of an acre this deceptively spacious, well presented family home c...

White & Guard (Bishops Waltham)
Brook Street, Bishops Waltham, Hampshire, SO32 1GQ
How much is your home worth?
Use our short form to request a valuation of your property.
Request a Valuation
