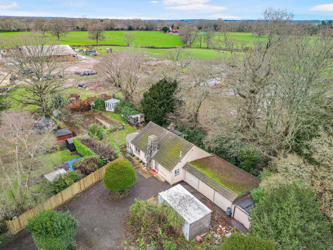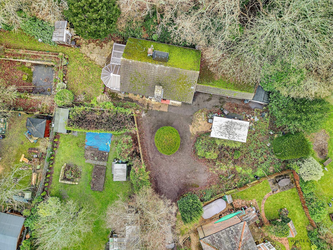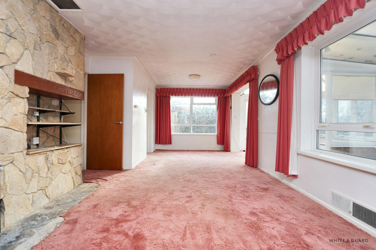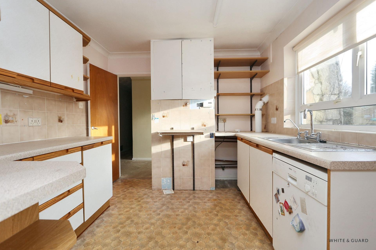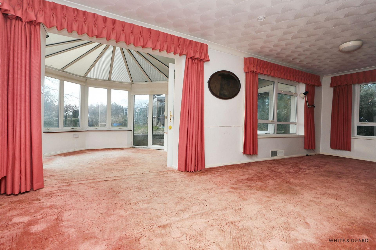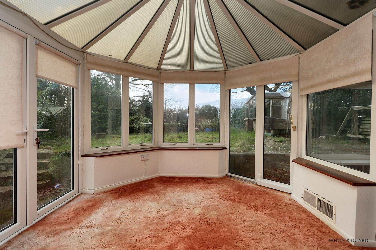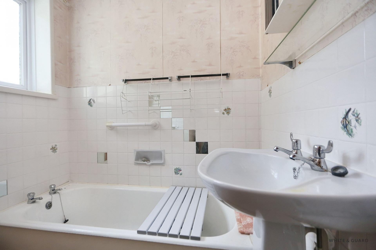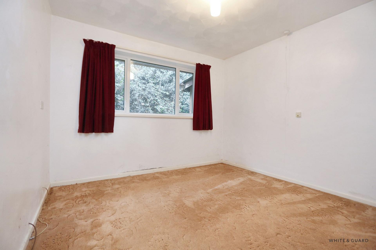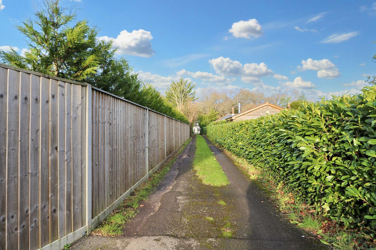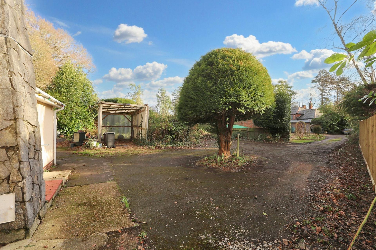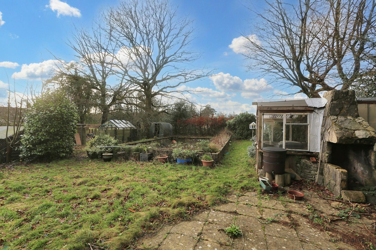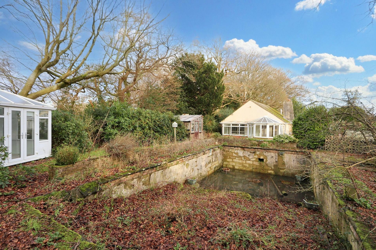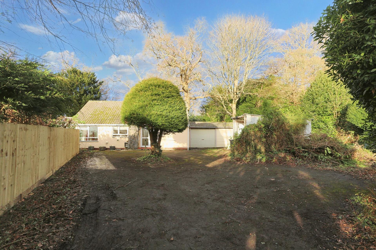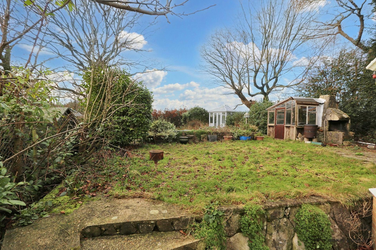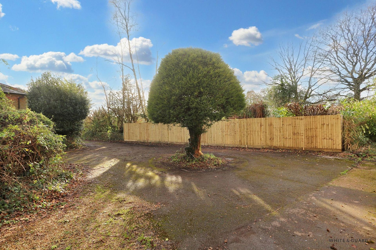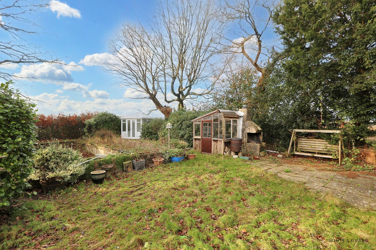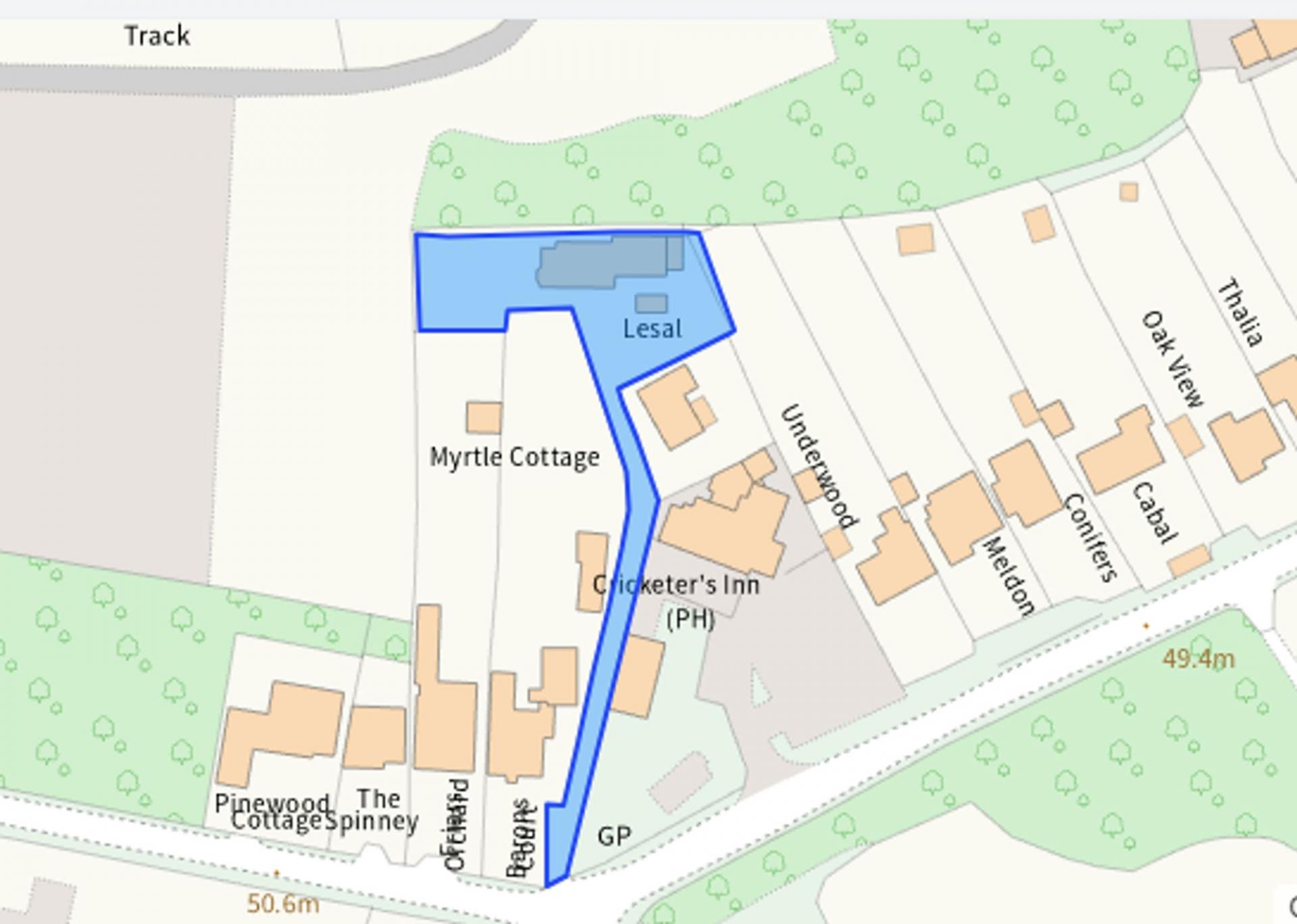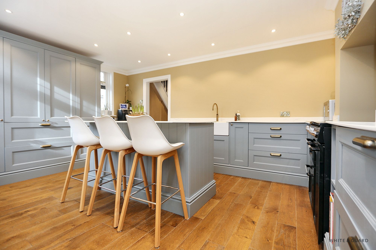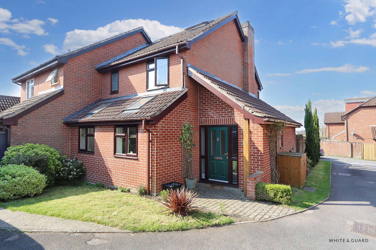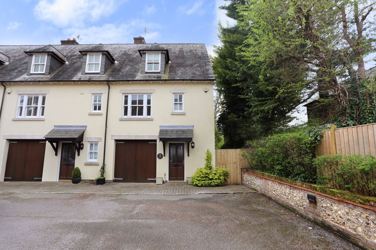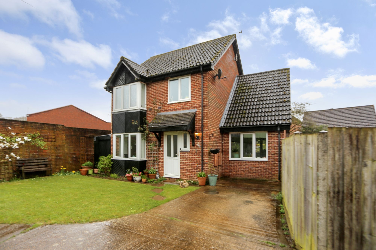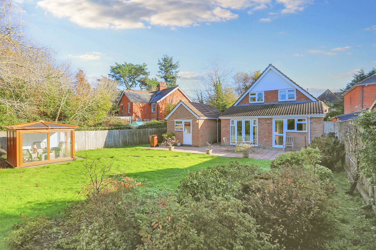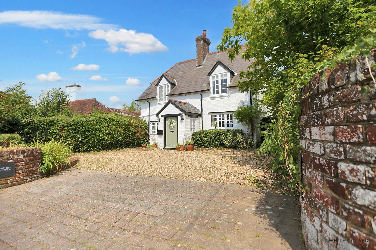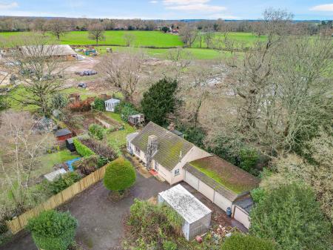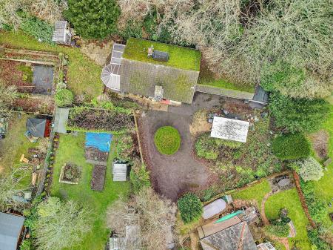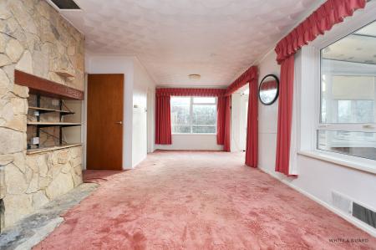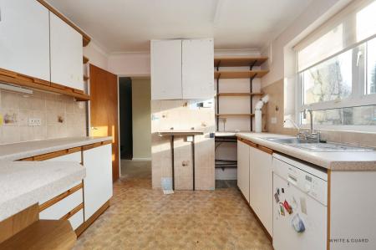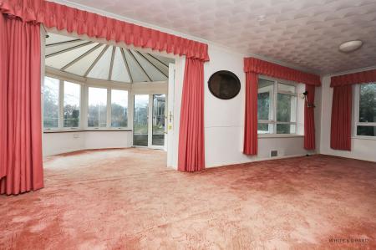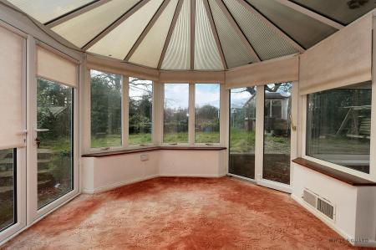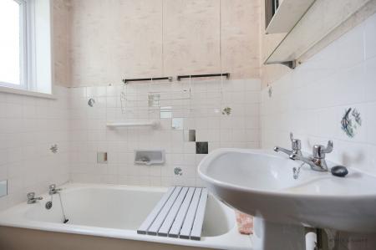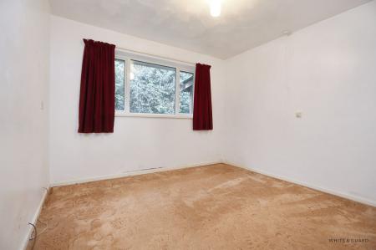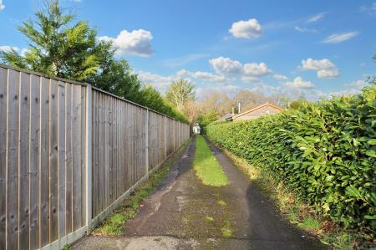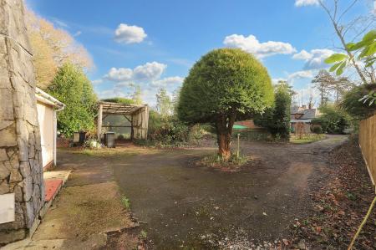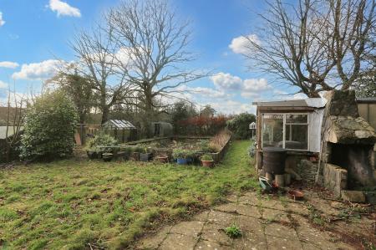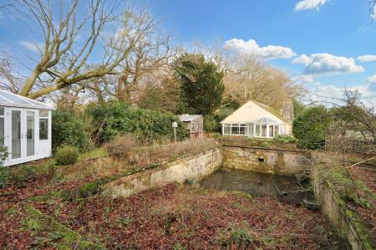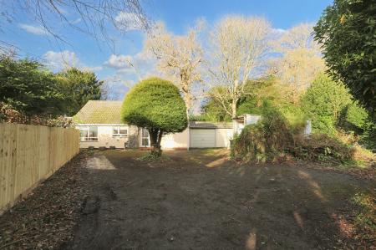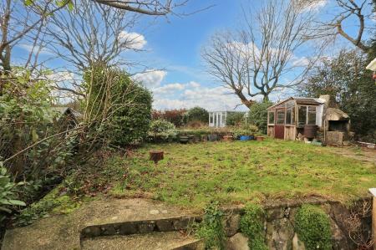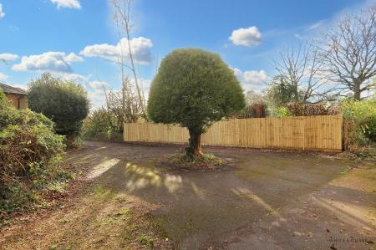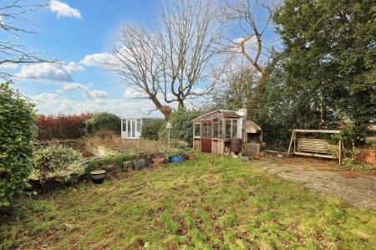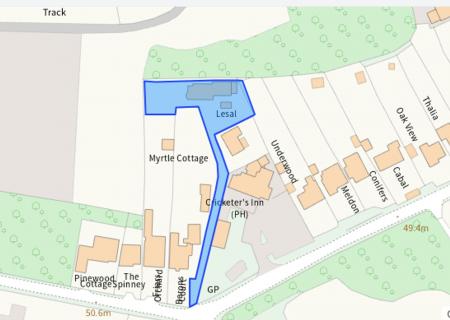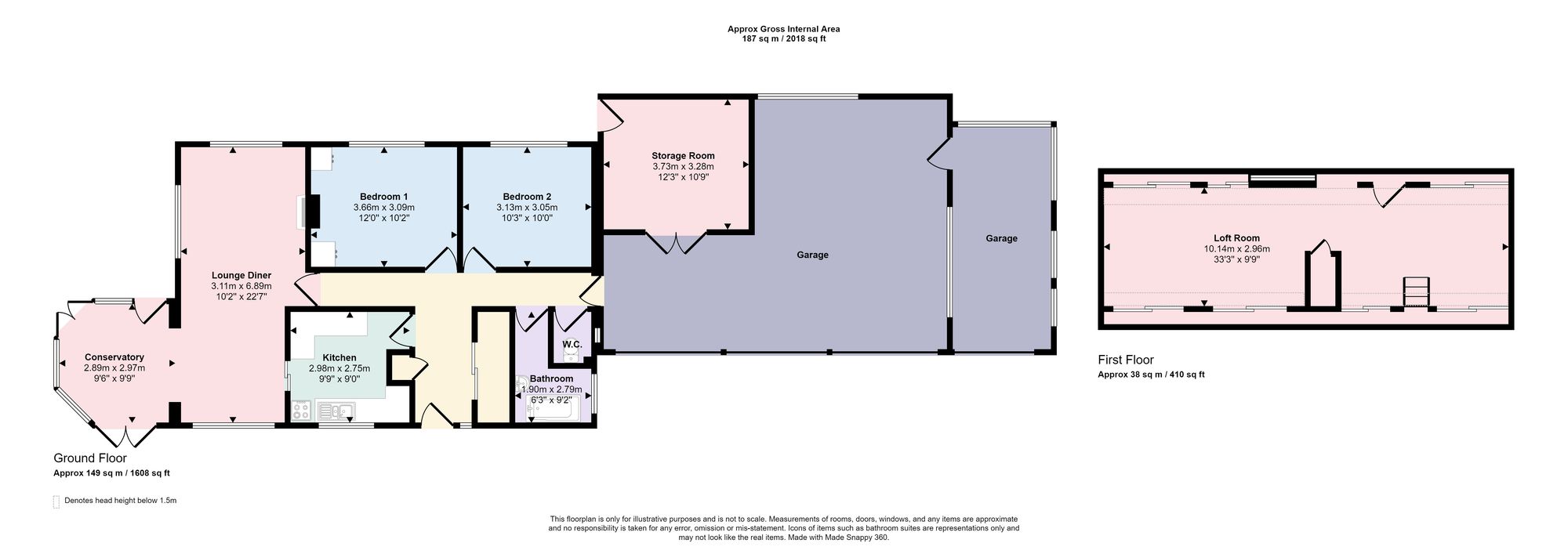- WINCHESTER COUNCIL BAND E
- FREEHOLD
- NO FORWARD CHAIN
- OPPORTUNITY FOR REFURBISHMENT/RECONFIGURATION
- SET ON APPROX 0.25 ACRE
- DETACHED TWO BEDROOM BUNGALOW SET IN A RURAL LOCATION
- TRIPLE GARAGE
- WORKSHOPS
- FRONT AND REAR GARDENS
- EPC RATING E
2 Bedroom Detached Bungalow for sale in Southampton
INTRODUCTION
The property is accessed via a modest and inconspicuous driveway on Curdridge Lane, which spans over 300 feet and leads directly to the bungalow. Ownership of the driveway is exclusive to the owner of “Lesal” although please note the neighbouring property has a legal right of way over the drive to access their property. Whilst requiring a significant level of upgrading and possible reconfiguration this one off property is available to the open market for the first time since its construction in 1966. Set on a plot extending to around 0.25 of an acre, the property is bordered by woodland and farmland enhancing its rural and secluded appeal. In brief the current accommodation provides two double bedrooms, a living room with adjoining conservatory, kitchen and bathroom. The property further benefits from a triple garage, attached workshops, a large frontage and generous garden.
LOCATION
The village of Curdridge has a popular primary school, church, cricket ground and pavilion and also benefits from being within walking distance of Botley and its mainline railway station, only minutes away from the pretty market towns of Bishops Waltham and Wickham and less than half an hour away from both the Cathedral City of Winchester and Southampton Airport, with all main motorway access routes also being within easy reach.
INSIDE
A double glazed front door opens into the entrance hall and an enclosed storage area has a pull down ladder leading to a sizeable loft space. The boarded loft has double glazed windows, power and lighting and eaves storage space. The kitchen has a range of wall and base level work units with work surfaces over that incorporate an inset stainless steel sink and provides space for a cooker, space and plumbing for a dishwasher and a low level gas boiler .(Which we believe services a warm air heating system – please note we make no assurances to the working condition or suitability of the heating system and would therefore advise any prospective buyers to make their own enquiries). Extending from the kitchen is a 22ft lounge dining room with log burning fire which leads to a conservatory that overlooks the secluded garden. Both bedrooms are well proportioned double rooms and are serviced by a separate WC and bathroom suite with inset bath and wash hand basin.
Adjoining the property to one side is an extensive range of garaging which currently comprises a triple garage accessed by three electric roller doors (Please note we make no assurances to the working condition of the electric garage doors) further space is provided in the form of two workshops one set at the rear of the garages and the other the side.
OUTSIDE
The property is accessed via a modest and inconspicuous driveway on Curdridge Lane, which spans over 300 feet and leads directly to the bungalow. The large frontage provides excellent driveway space and has a sizeable area of land / garden to one side. The private rear garden adjoins farmland and woodland to one side, has a patio terrace and a large and now disused concrete swimming pool.
SERVICES:
Gas, water, electricity and mains drainage are connected. Please note that none of the services or appliances have been tested by White & Guard.
Broadband : Fibre to the Cabinet Broadband Up to 15 Mbps upload speed Up to 76 Mbps download speed. Copper Broadband Up to 1 Mbps upload speed Up to 21 Mbps download speed. This is based on information provided by Openreach
Energy Efficiency Current: 46.0
Energy Efficiency Potential: 75.0
Important Information
- This is a Freehold property.
- This Council Tax band for this property is: E
Property Ref: 108c49d3-c573-41f2-9904-c09955f92afa
Similar Properties
Beaucroft Road, Waltham Chase, SO32
3 Bedroom Semi-Detached House | £450,000
This beautifully renovated, period semi-detached home with it’s own private driveway is situated in the highly sought-af...
Beverley Gardens, Swanmore, SO32
3 Bedroom Semi-Detached House | Offers in region of £450,000
Set at the end of a quiet cul-de-sac and positioned within easy walking distance of Swanmore Primary School is this much...
3 Bedroom Townhouse | Offers in excess of £450,000
Surrounded by beautiful countryside and set within the very heart of the picturesque Meon Valley, this well-presented an...
Merlin Close, Bishops Waltham, SO32
4 Bedroom Detached House | £465,000
Set towards the end of cul de sac and within easy walking distance of the village centre, this lovely home offers any gr...
Pondside Lane, Bishops Waltham, SO32
3 Bedroom Detached House | Offers in excess of £475,000
Positioned just a stone’s throw away from Bishops Waltham Village is this detached chalet style house with a driveway an...
3 Bedroom Detached House | Offers in excess of £475,000
This 17th century detached cottage with a rich history simply exudes charm and character throughout. Set within Swanmore...

White & Guard (Bishops Waltham)
Brook Street, Bishops Waltham, Hampshire, SO32 1GQ
How much is your home worth?
Use our short form to request a valuation of your property.
Request a Valuation
