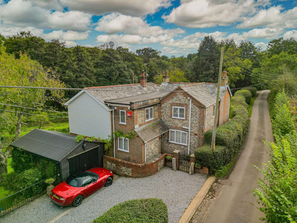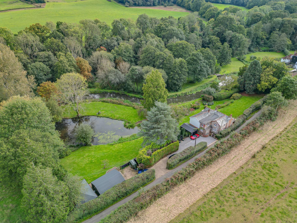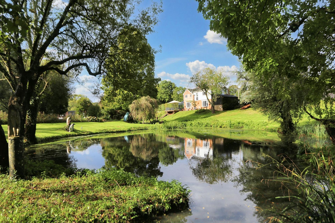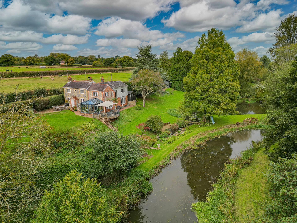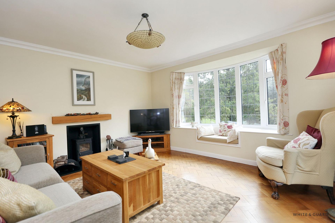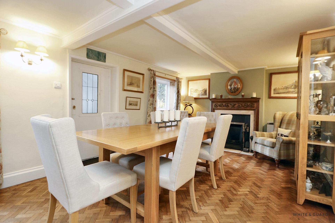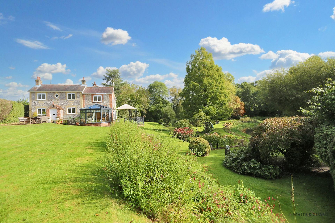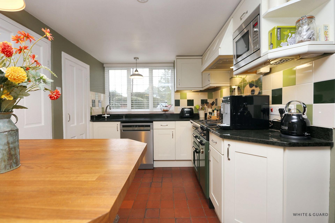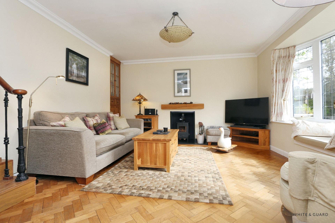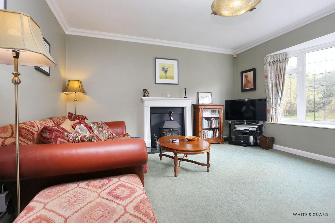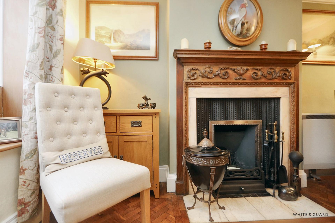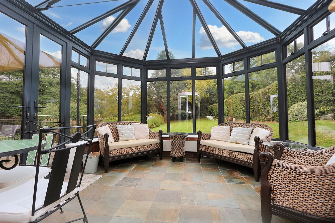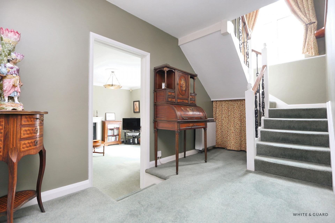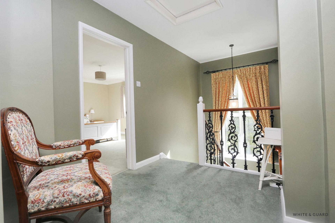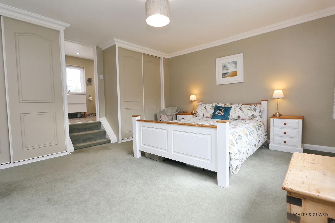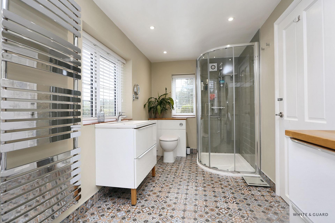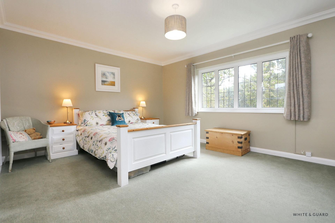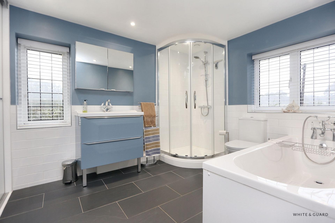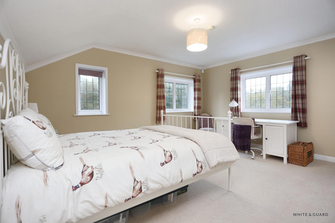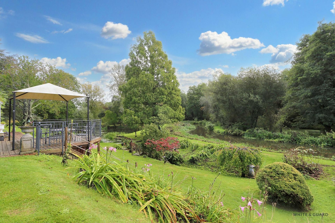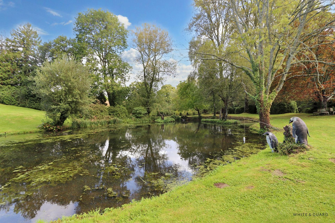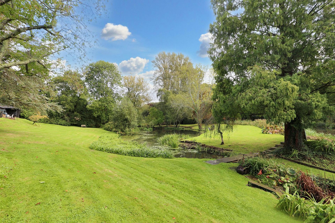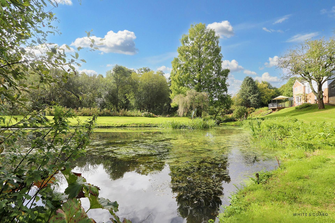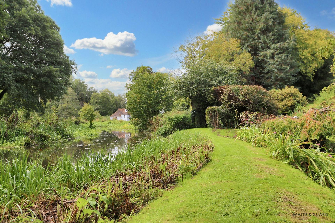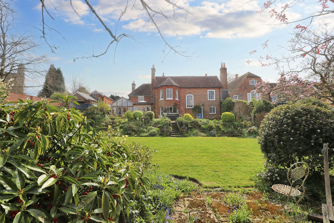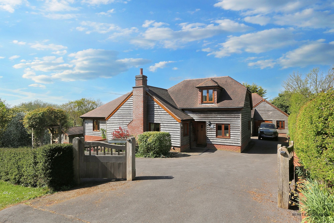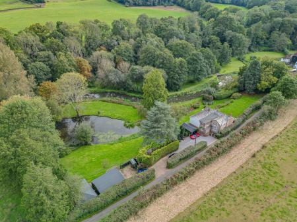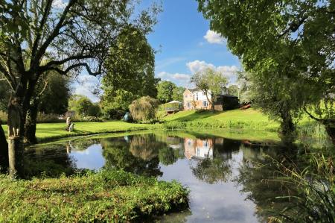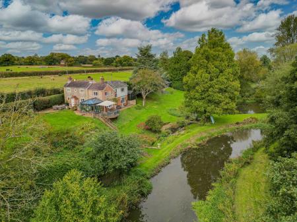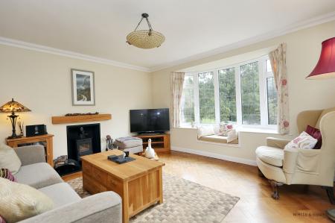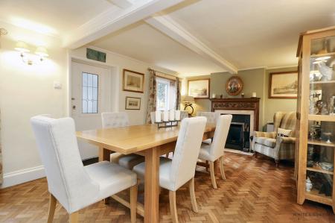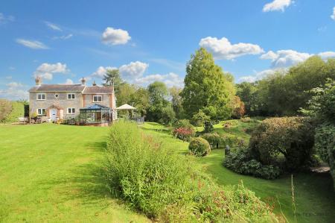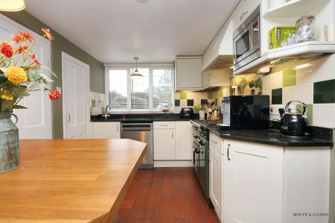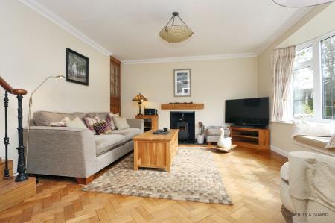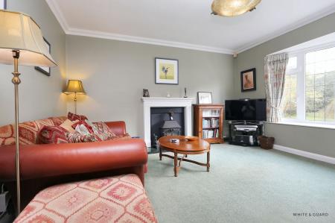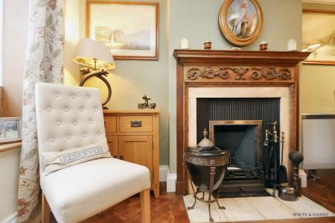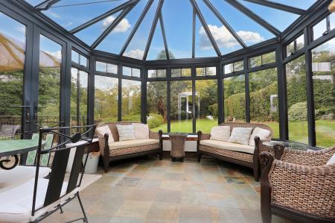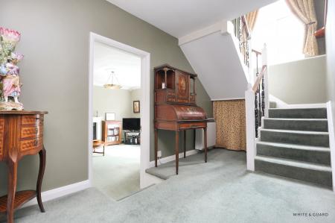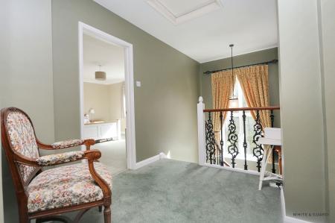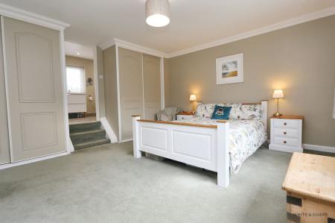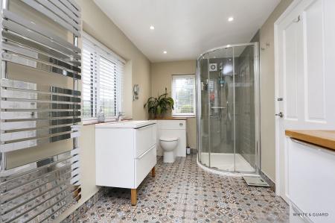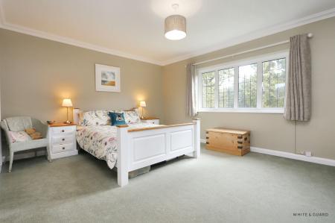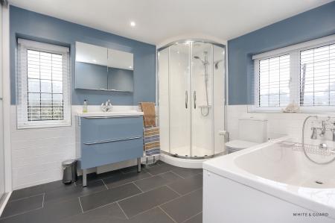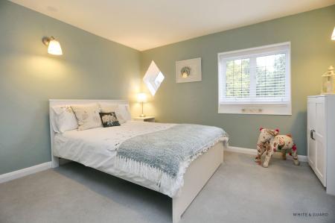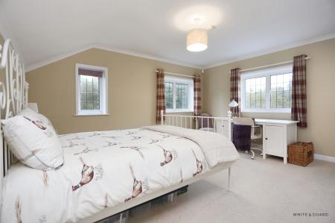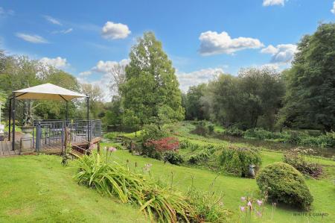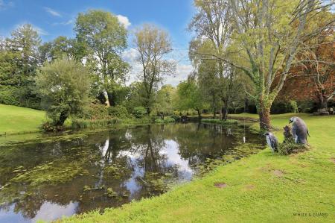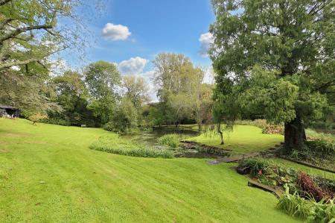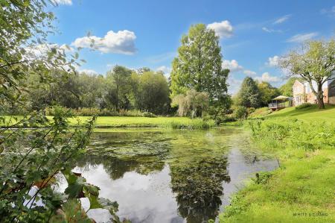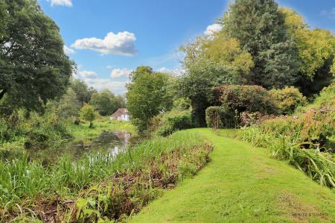- WINCHESTER COUNCIL BAND G
- EPC RATING E
- FREEHOLD
- EXQUISITE FOUR BEDROOM DETACHED HOME
- BOASTING OVER 2400SQFT OF LIVING ACCOMMODATION
- SET IN BEAUTIFUL RURAL LOCATION
- 1.3 ACRES WITH PRIVATE LAKE
- THREE RECEPTION ROOMS
- KITCHEN BREAKFAST ROOM
- ENSUITE TO MASTER BEDROOM
4 Bedroom Detached House for sale in Southampton
INTRODUCTION
With picturesque views across your own private lake, lush rolling lawns extending to circa 1.3 acres and the River Hamble running along the property's boundary, this remarkable setting is complemented by a distinguished four-bedroom detached residence that dates back to the late1800’s. Boasting over 2400 square feet of living space the property offers three reception rooms, a fitted kitchen breakfast room, cloakroom utility and conservatory. Across the first floor are four well proportioned bedrooms serviced by three well-appointed bathrooms. Externally this wonderful home showcases an “in and out” driveway, barn style double garage, single garage and workshop.
LOCATION
The property is situated in a rural location in Botley, surrounded by neighbouring countryside and between the villages of Durley and Curdridge. The property is only a short drive from Botley's pretty village centre, offering a range of shops, restaurants, pubs and amenities. Botley also has its own mainline train station and popular C of E Primary School.
INSIDE
The front door opens into a well-presented vestibule which is laid to terracotta tiled flooring and benefits from a double storage cupboard. A door to one side leads to the cloakroom utility, which provides a WC, inset butler sink and fitted worktops that accommodate space and plumbing for a washing machine and tumble dryer. An inner hall enables access to the dining room and fitted kitchen breakfast room that comprises a range of wall and base level work units with fitted granite work surfaces over which allow space for a range cooker has an inset sink and space and plumbing for a dishwasher and fridge freezer, while a fitted oak counter top provides a breakfast bar seating area. Of generous proportion, the formal dining room extends to around 20ft and is presented with oak parquet flooring, has a feature fireplace with surround and a door leads out to the side garden. A small flight of steps lead down into the living room which provides a glorious outlook from the box bay window and window seat across the grounds, complimenting the room is a multi-fuel burning fire with oak mantle over and granite hearth. Double doors open into the glazed roof conservatory which in turn has double glazed French doors that open directly onto the raised seating terrace. The remaining ground floor space includes a further reception room / study which again provides lovely views across the garden.
INSIDE
A split level landing provides access to the principal first floor accommodation. The impressive master suite, set at the rear of the house offers a good range of built in wardrobes and is serviced by an impressive en-suite. The generously proportioned room offers an enclosed shower cubicle, WC, fitted vanity unit with counter top over, mirrored chrome heated rail radiator and the dual aspect room is finished with attractive mosaic effect flooring and spotlighting. Bedrooms two and three are both double rooms with the second bedroom having fitted wardrobes and a study area, bedroom three provides space for freestanding bedroom furniture. While bedroom four benefits from having a fitted wash hand basin within the room. The primary family bathroom is an impressive four piece suite delivering an enclosed shower cubicle, fitted bath, WC and wash hand basin. The first floor accommodation also offers an additional shower room which is presented in good order.
OUTSIDE
The property is set along a quiet rural road and access can be gained from an “in and out” driveway which is set behind well maintained hedging. The part shingled part concrete driveway provides vehicular access to a detached single garage and barn style detached double garage. Set behind the double garage is 23ft X 18ft workshop. The sumptuous gardens are a sight to behold, extending to the side of the house is a patio seating terrace with well-maintained lawn running along one side of the boundary. The rear garden has a decking terrace that overlooks the beautiful gardens, lake and River Hamble providing the perfect spot to enjoy an evening glass of wine. Sloping lawns lead down to the lake (fed by the River Hamble) and hosts an array of wildlife. Lawns wrap around the lake and the gardens provide an established range of shrubs, plants and trees. The backdrop to the property is simply stunning, the River Hamble meanders through the entirety of the plot and beyond is mature woodland creating a perfect tranquil and rural setting to live.
SERVICES:
Water, electricity and private drainage are connected. Please note that none of the services or appliances have been tested by White & Guard.
Broadband : Standard Broadband Up to 24 Mbps download speed Up to 1 Mbps upload speed. This is based on information provided by Openreach
Important Information
- This is a Freehold property.
- This Council Tax band for this property is: G
Property Ref: 18ceb549-c3a7-4af4-975a-b3bccbea0f33
Similar Properties
Dundridge Lane, Bishops Waltham, SO32
4 Bedroom Detached House | £1,500,000
A stunning, completely re-modelled and tastefully updated family home set within this pretty hamlet on the edge of the v...
St. Peters Street, Bishops Waltham, SO32
4 Bedroom Semi-Detached House | Offers in excess of £1,500,000
Historical records detail origins dating back to 1760, whilst in more recent history, this striking Grade II Listed Geo...
Blackhorse Lane, Shedfield, SO32
4 Bedroom Detached House | Offers in excess of £1,375,000
An extraordinary home situated on a 2.6-acre plot, this distinguished residence boasts five bedrooms, four reception roo...

White & Guard (Bishops Waltham)
Brook Street, Bishops Waltham, Hampshire, SO32 1GQ
How much is your home worth?
Use our short form to request a valuation of your property.
Request a Valuation
