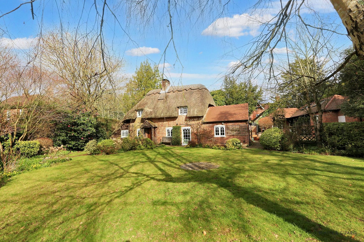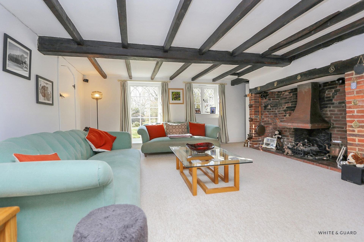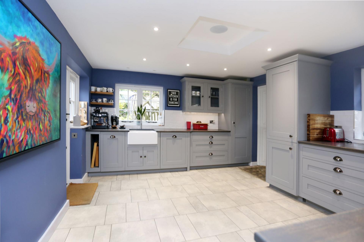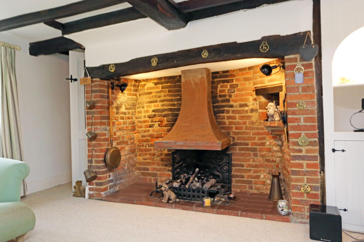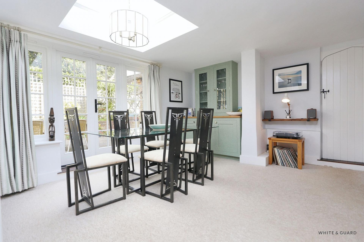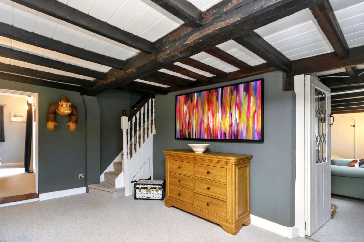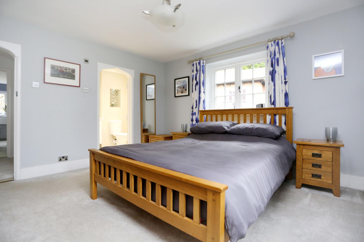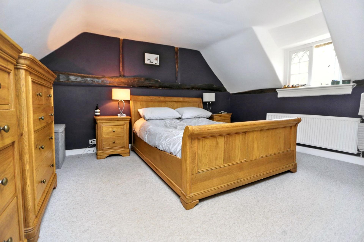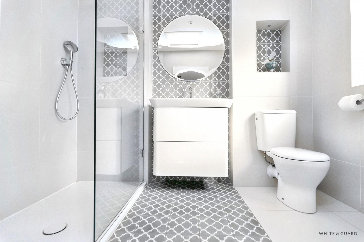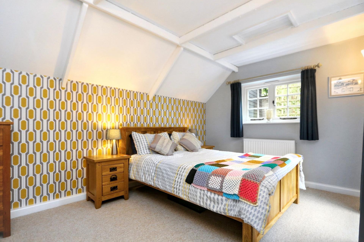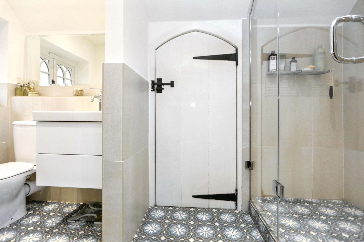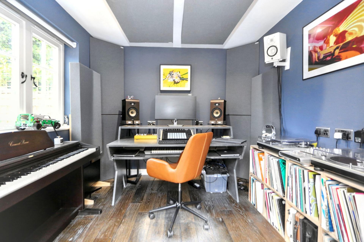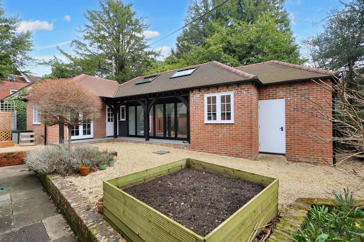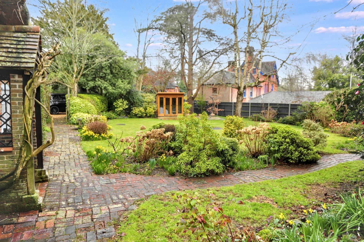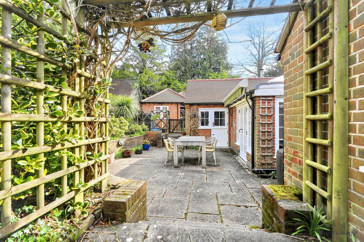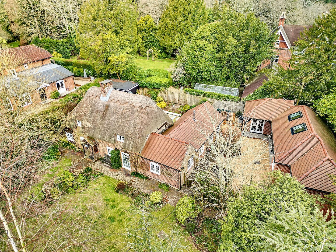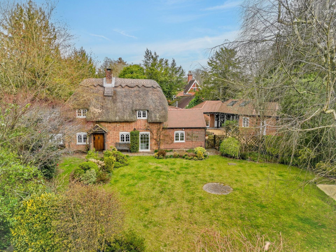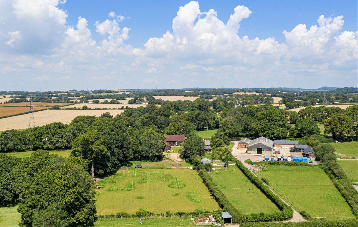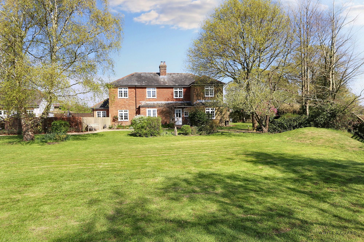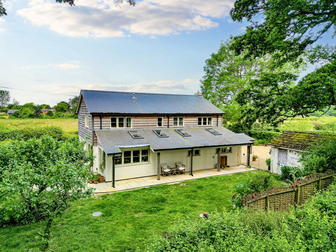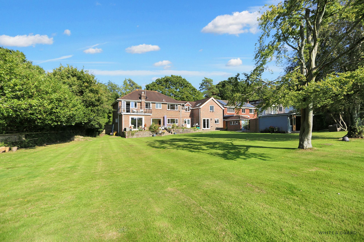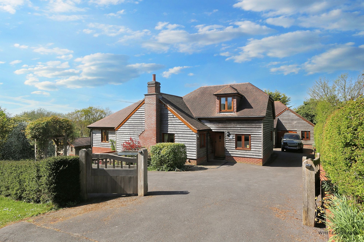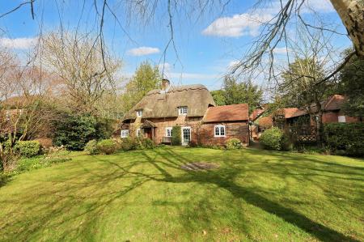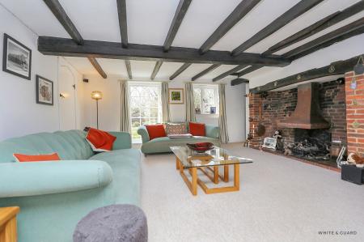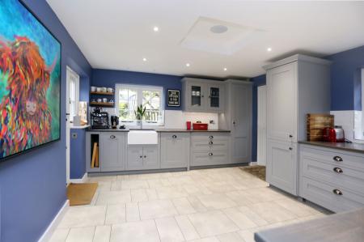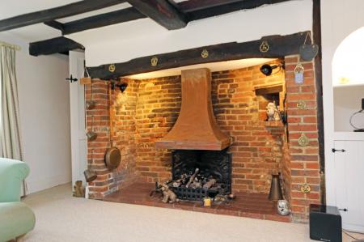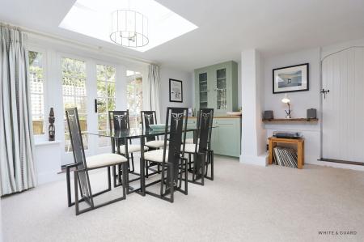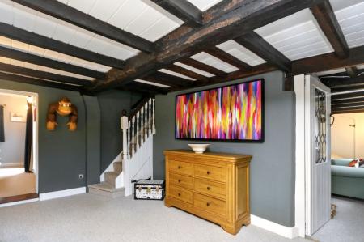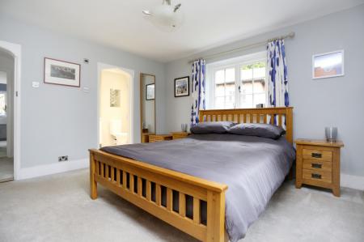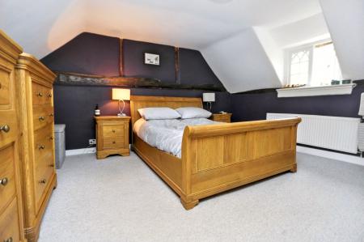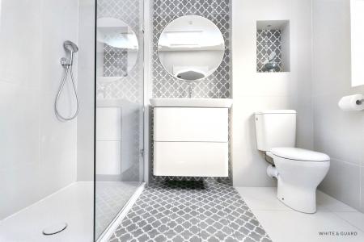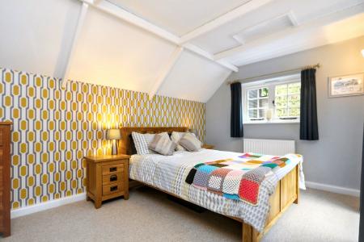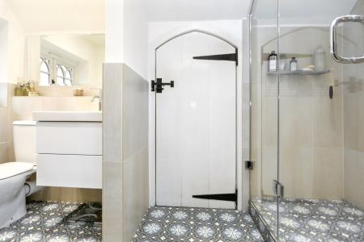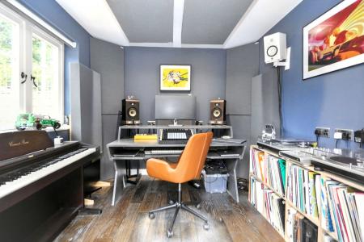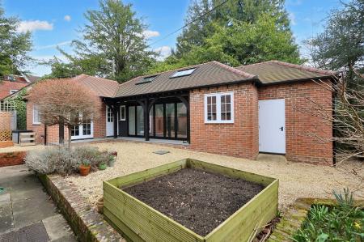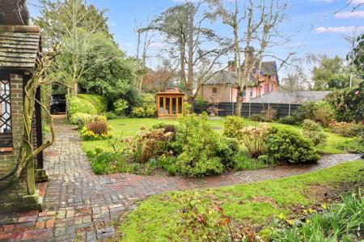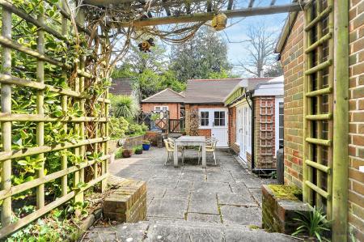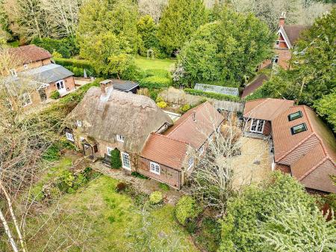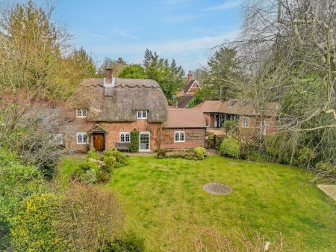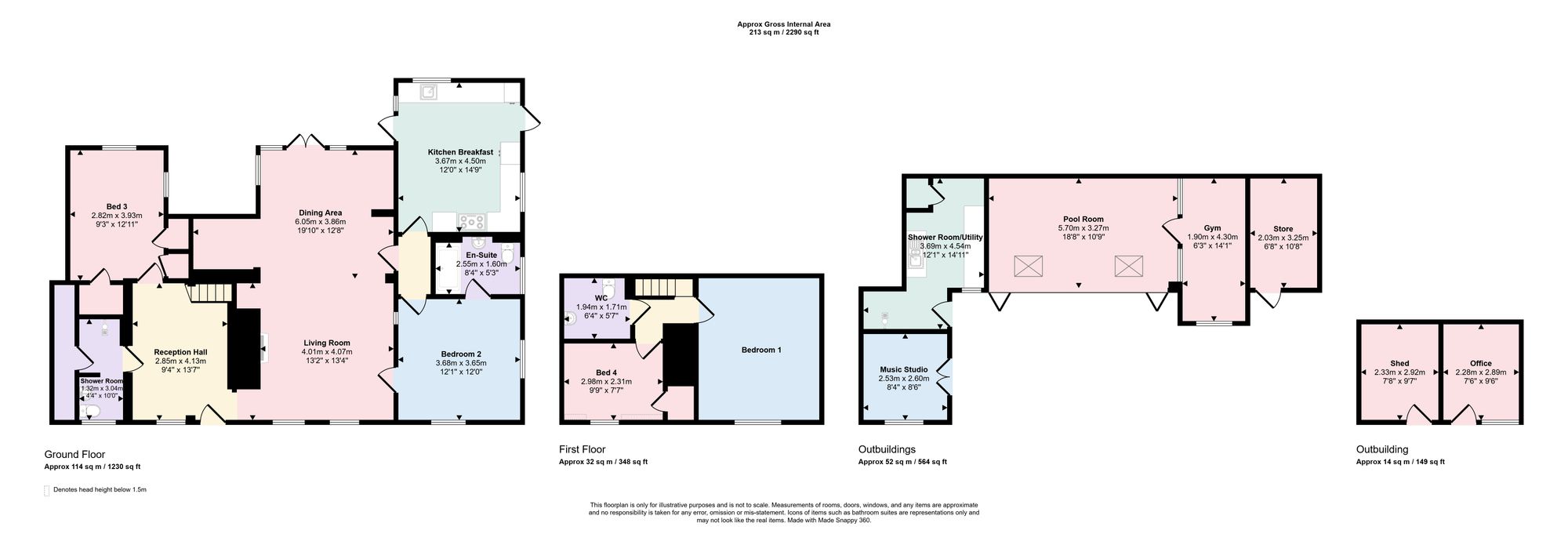- WINCHESTER COUNCIL BAND F
- EPC ORDERED
- FREEHOLD
- CHARMING FOUR BEDROOM CHARACTER COTTAGE
- FOUR BEDROOMS
- KITCHEN BREAKFAST ROOM
- LOUNGE /DINING ROOM
- DETACHED ANNEXE
- BEAUTIFULLY DESIGNED MATURE GARDENS
- LARGE DRIVEWAY PROVIDING PARKING FOR SEVERAL VEHICLES
4 Bedroom Cottage for sale in Southampton
INTRODUCTION
A true hidden gem within the heart of the village, Woodsmoke dates to circa 1740 when it was originally known as Thyme Cottage and owned by Sir Henry Lucy of Westminster, one of the best known English parliamentary journalists of his day.
In more recent years the cottage has been thoughtfully extended including a wonderful detached annexe that incorporates a pool room housing a Hydropool swim spa with seating, Bellagio lighting and body-jets, a gym, music room and utility with a walk-in shower, which would be ideal and very simple to convert for an extended family or elderly parents, subject to the relevant consent.
As well as beautifully designed and mature gardens to both front and rear, an additional outside office with adjoining store and summerhouse, the house itself has been completely updated by the current owners, including new double glazed windows and doors throughout, yet still maintains a wealth of both charm and character and retains original exposed beams and a large Inglenook style fireplace in the drawing room.
Accommodation briefly comprises of an inviting entrance hall, drawing room, dining area with light lantern, kitchen/breakfast room, a modern cloakroom, en-suite and stylishly finished family bathroom, with four well-proportioned bedrooms. In addition to the lovely gardens the cottage also benefits with a driveway that provides parking for several vehicles with the property also being only a short walk away from the village Church of St Peter, and close to Curdridge Infant School. To genuinely appreciate everything that this truly wonderful family home has to offer, as well as it’s great location, an early viewing is undoubtably a must.
LOCATION
Nestled along a quiet lane within the heart of the village, the cottage is also within an easy walk of its playing/cricket fields and pavilion. The village then has its own popular pub, with neighbouring Botley being only minutes away that has its own mainline railway station. The pretty market town of Bishops Waltham is within easy reach that has a range of shops, boutiques, restaurants, and general amenities with Southampton Airport also being less than half an hour away. In addition to all of this, main motorway access routes are close-by, enabling direct routes to the Cathedral City of Winchester, Portsmouth, Southampton, Chichester, Guildford, and London.
INSIDE
The house is approached via a pathway that leads up to a covered, pitched porch, from which an original front door takes you through to a rather inviting entrance hall. From the hall a staircase leads to the first floor and a door that then takes you into the beautiful, bright drawing room. This room has windows to the front enjoying views over the gardens, with the main focal point of the room being the large Inglenook style fireplace with a copper extractor hood and original exposed beams. To one side there is then a seating area/recess that the owners use as a reading space with the room itself then opening out into the dining area that has a lovely roof light lantern and French doors that lead out onto the rear patio.
In some ways, the heart of the house could quite easily be the kitchen/breakfast room, which is fitted with a stylish grey range of modern wall and base units with butler sink and Rayburn. There are a range of appliances including a dishwasher, fridge, freezer with dual aspect windows and doors leading both out onto the patio area and front driveway. Bedroom two, which is also on the ground floor, is a double, dual aspect room with a view of the garden. A door to one side of the room then leads through to a beautifully appointed ensuite with fitted double width shower, floating wash hand basin and low-level WC, heated towel rail, tiling and spotlights.
Back to the entrance hall from which there is a door that leads through to a tastefully designed family bathroom, with double width shower, double width wash hand basin and low-level WC and heated towel rail, again fully tiled and with spotlights. A door from one side of the bathroom then leads through to a sizable store cupboard/room. Bedroom three, which is also on the ground floor, is a double room, has exposed beams, wall lights and access to a small loft space. The master bedroom can be found on the first floor which overlooks the gardens, has a range of fitted wardrobes and exposed beams, whilst bedroom four is used currently as a dressing room and overlooks the gardens. A modern, good size cloakroom then completes the first floor that has a double width floating wash hand basin and low-level WC.
OUTSIDE
To the front of the property there is a good size driveway that enables parking for several vehicles with large, completely landscaped gardens to the front that have been selectively planted with a wide range of flowers, trees and shrubs. To one side of the garden there is a summerhouse, with full power and lighting, and a patio area to the front. To the rear of the house there is a further area that has been well designed to include a large, shaped patio area, with raised borders that include a wide range of flower and shrubs along with a detached purpose built outside office to one side with adjoining store.
A huge advantage of this property is then undoubtably the thoughtfully designed, detached annexe that the current owners commissioned which offers both space and flexibility in so many ways.
As it stands, the main room is currently used as a pool room and houses a Hydropool swim spa with Bellagio lighting and body jets, with the room benefitting from a fitted sound system and Wi-Fi. The room also has Velux windows and Bi-folding doors that lead out to a Veranda that spans the width of the room. From one side of the pool room doors then lead through to a room the owners use as a gym that overlooks the driveway. The other side of the gym is a further store room accessed from outside.
The annexe has a spacious fully fitted utility room complete with various appliances, cupboards and sink with the room opening up to a walk-in shower area at one end.
Adjoining this part of the annexe is a room the owners use as a music room, which could of course make an ideal office for anyone working from home or even a bedroom. The entire annexe benefits from underfloor heating.
SERVICES:
Water, electricity and mains drainage are connected. There is a private supply of oil via a tank. Please note that none of the services or appliances have been tested by White & Guard.
Broadband : Fibre to the Cabinet Broadband Up to 15 Mbps upload speed Up to 76 Mbps download speed. This is based on information provided by Openreach.
Energy Efficiency Current: 59.0
Energy Efficiency Potential: 75.0
Important Information
- This is a Freehold property.
- This Council Tax band for this property is: F
Property Ref: 91e8a09c-857b-43d0-86b2-9c07481fb09a
Similar Properties
5 Bedroom Barn Conversion | Offers in excess of £1,250,000
The property originally formed part of Clarendon Farm with the building originally used as both a stable block and in pa...
5 Bedroom Detached House | Offers Over £1,100,000
An outstanding character home set on enclosed grounds which extend to over half an acre. Positioned along a peaceful rur...
4 Bedroom Detached House | Guide Price £1,100,000
Situated in a picturesque rural setting with panoramic views of the surrounding fields, lies this exquisite four-bedroom...
5 Bedroom Detached House | Offers in excess of £1,350,000
Set along one of the most requested roads within Curdridge, is this substantial detached residence positioned on a 1.43...
Blackhorse Lane, Shedfield, SO32
4 Bedroom Detached House | Offers in excess of £1,375,000
An extraordinary home situated on a 2.6-acre plot, this distinguished residence boasts five bedrooms, four reception roo...
Dundridge Lane, Bishops Waltham, SO32
4 Bedroom Detached House | £1,500,000
A stunning, completely re-modelled and tastefully updated family home set within this pretty hamlet on the edge of the v...

White & Guard (Bishops Waltham)
Brook Street, Bishops Waltham, Hampshire, SO32 1GQ
How much is your home worth?
Use our short form to request a valuation of your property.
Request a Valuation
