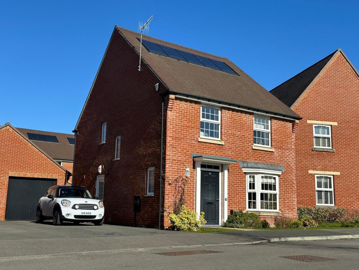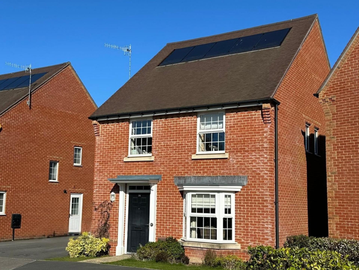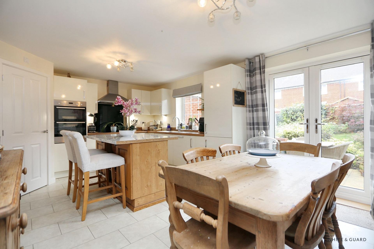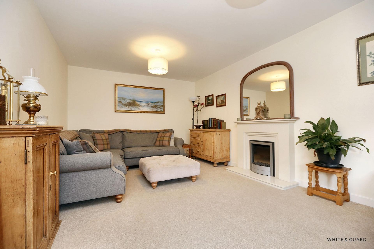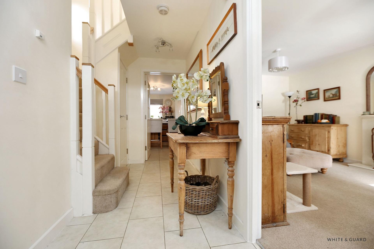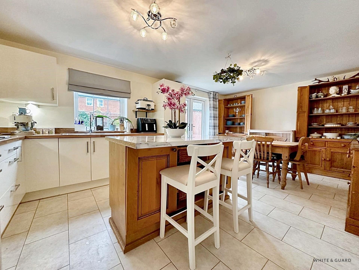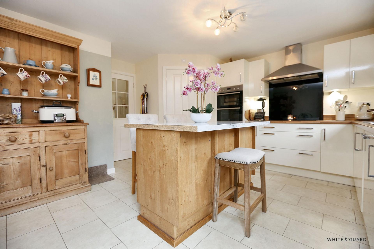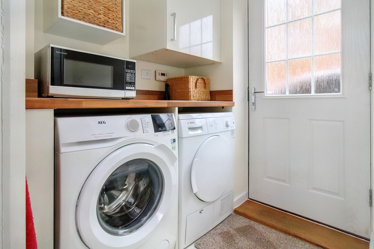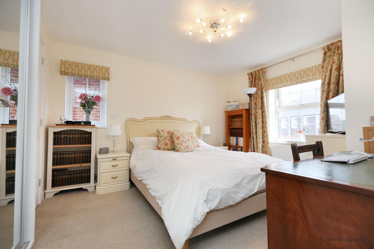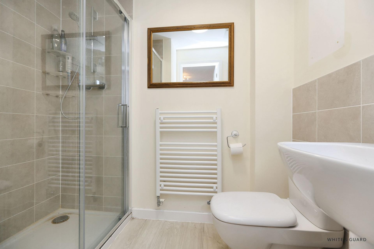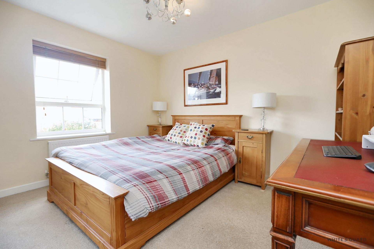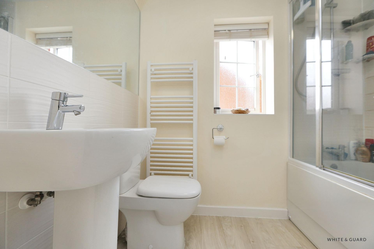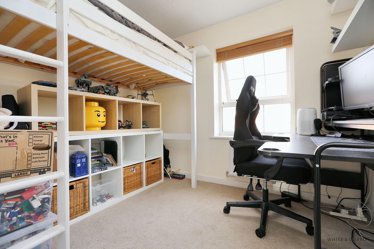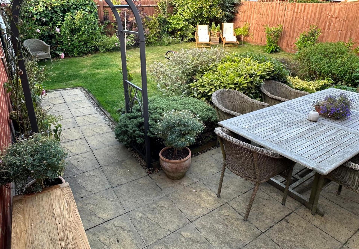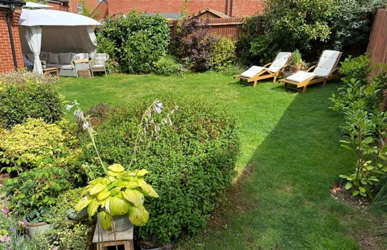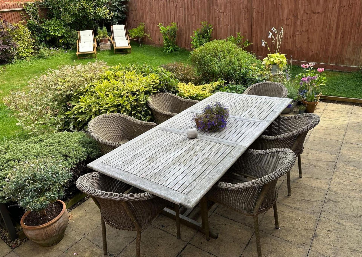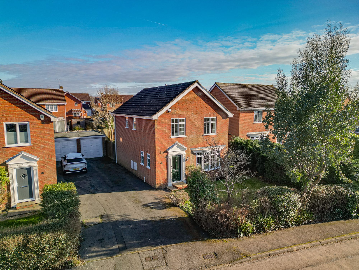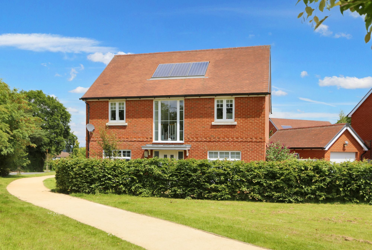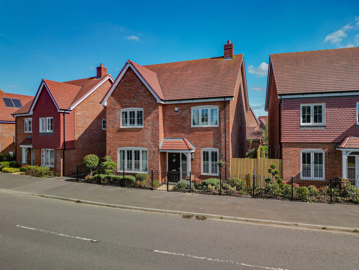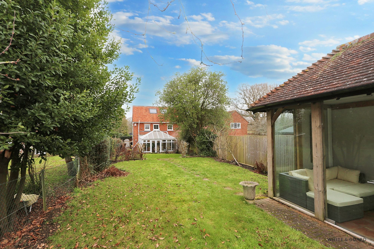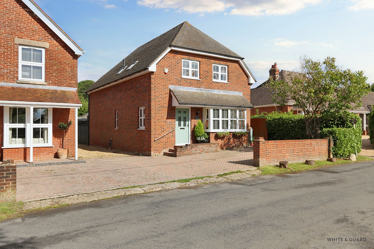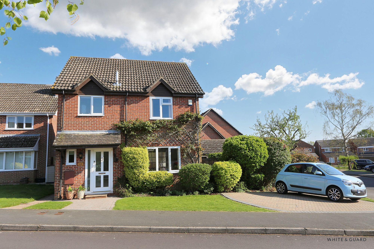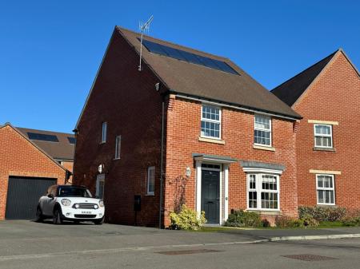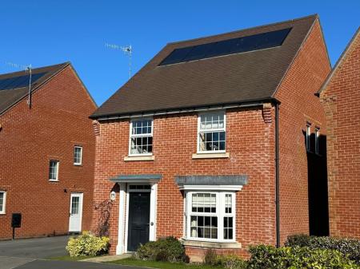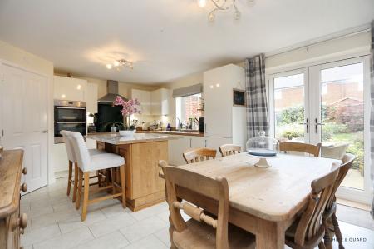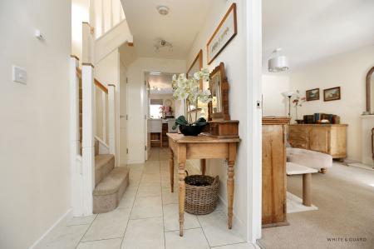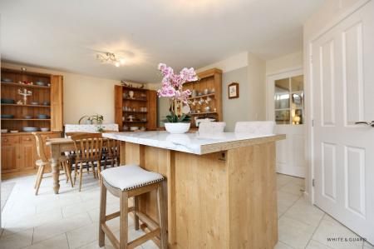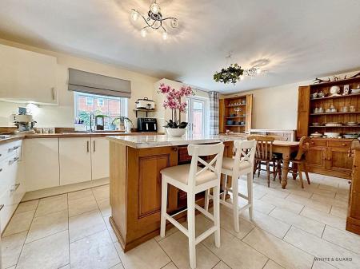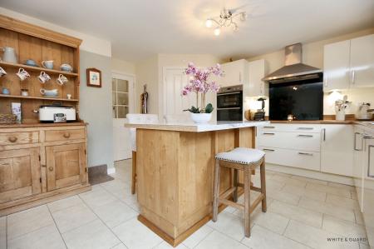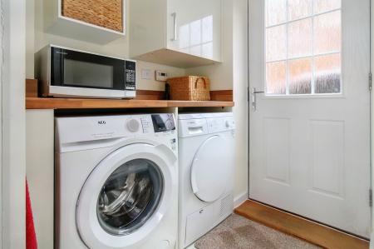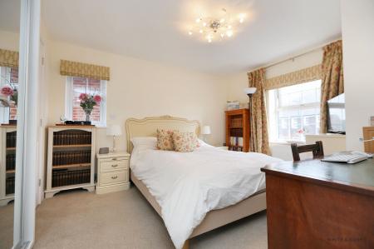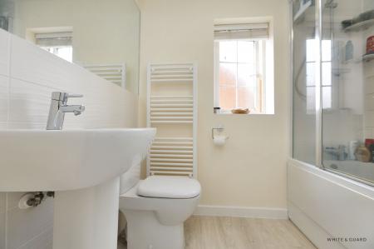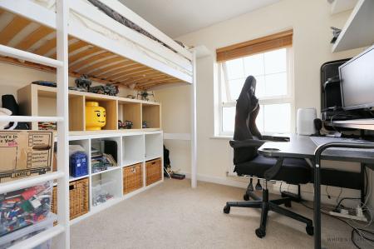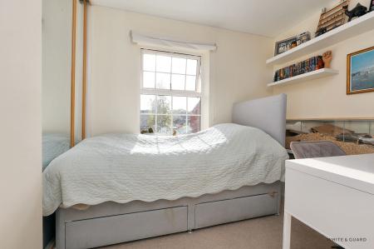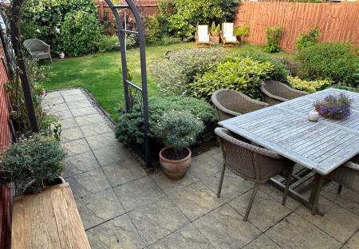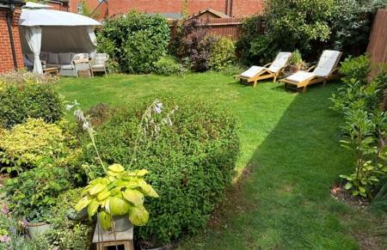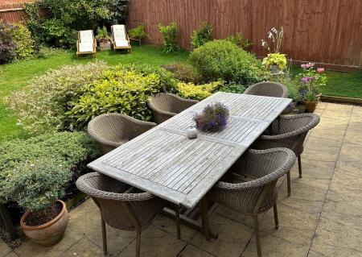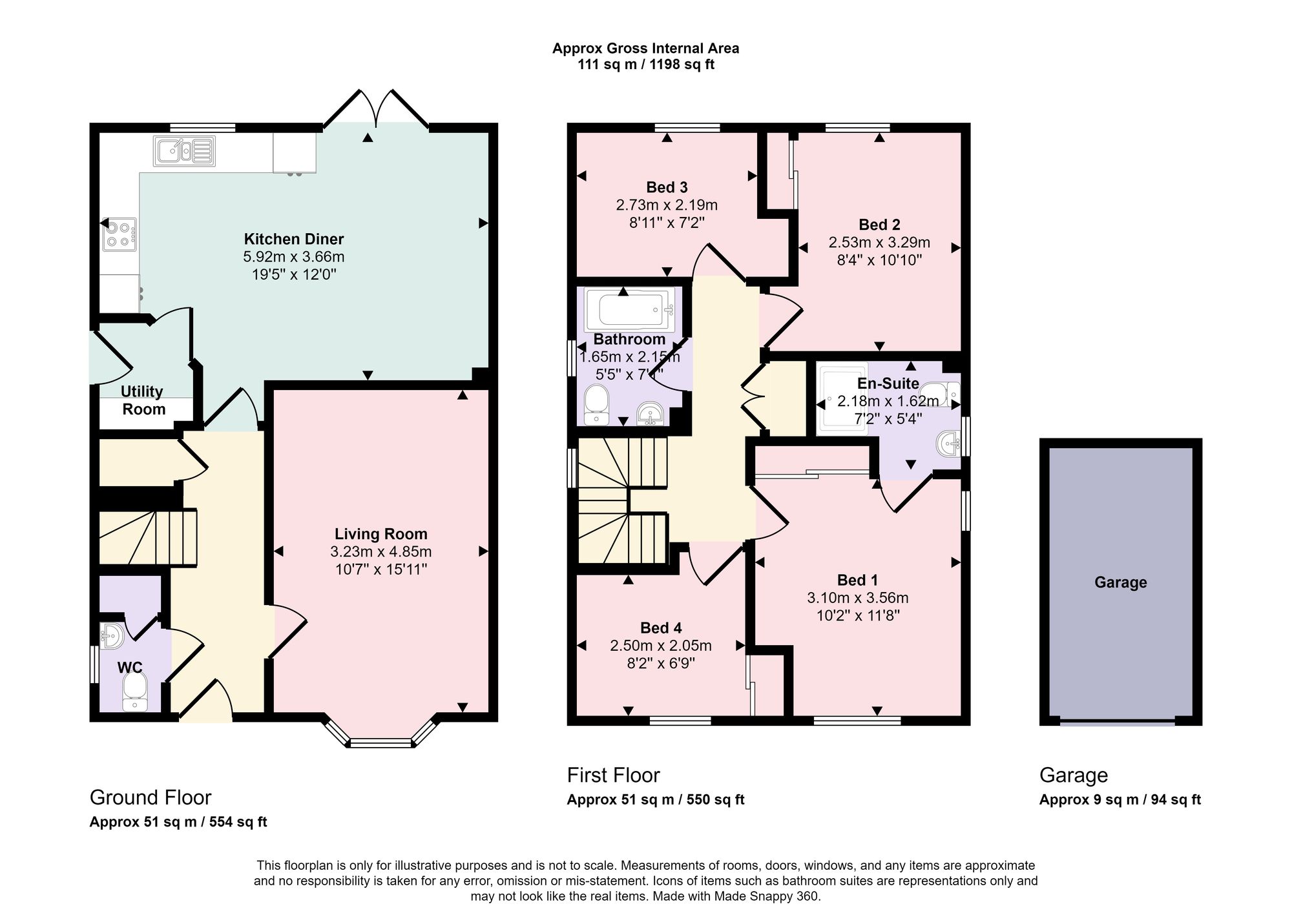- DETACHED FAMILY HOME IN REQUESTED VILLAGE
- MODERN & AIRY KITCHEN/DINING ROOM
- SPACIOUS LOUNGE WITH FEATURE BAY WINDOW
- ENSUITE TO MASTER BEDROOM
- ATTRACTIVE GARDEN WITH PATIO
- WELL APPOINTED UTILITY & CLOAKROOM
- GARAGE & GENEROUS DRIVEWAY
- EPC GRADE B WITH SOLAR ELECTRICITY
- WINCHESTER COUNCIL – BAND E. FREEHOLD
4 Bedroom Detached House for sale in Southampton
INTRODUCTION
Originally the David Wilson show home, this attractive, eco-efficient, four-bedroom detached family home is situated within the well-established and sought-after Horders View development within the popular village of Swanmore, close to local schools, shops, and amenities. Benefiting from the remainder of its NHBC Warranty, the home is finished to an excellent standard throughout, with accommodation briefly comprising a spacious entrance hall, 19ft modern kitchen/dining room, spacious 17ft lounge with feature bay, utility and cloakroom. On the first floor there are four bedrooms, ensuite to master and a modern family bathroom. Outside offers a good size driveway with off road parking, garage and attractive garden.
LOCATION
The village of Swanmore benefits from a post office and store, community café, tennis club, village hall, and numerous eateries and local pubs. For families, Swanmore’s thriving primary school, and the coeducational secondary school, Swanmore College, together with its extensive grounds and sports complex, are an easy walk from the house. For the outdoor enthusiast, there are recreation and cricket grounds, an extensive array of walks, many connecting to the South Downs. Swanmore is a short drive to Winchester, Southampton and Portsmouth, with Southampton Airport and M27 and M3 motorways within direct reach, plus the mainline station at Botley. The neighbouring pretty market towns of Bishops Waltham and Wickham offer a broad range of shops and local amenities.
INSIDE
Upon entering the property you are welcomed by a spacious entrance hall that is laid to tiled flooring with stairs to the first floor, understairs storage and doors to all principal rooms. The light and airy 17ft lounge has a feature bay window to the front with a fireplace to one wall, space for freestanding furniture and is laid to carpet. The 19ft kitchen dining room spans the width of the property, with a window to the rear and French doors which open to the garden. There is space for a dining table and chairs to one end with the kitchen itself fitted with a matching range of Macintosh high gloss wall and base units with complimentary worktops. There is an integrated double oven, 5-burner induction hob with extractor over, integrated dishwasher and fridge freezer, with the floor laid to tile. A door to the left opens to a heated utility and laundry room with own extractor fan, with space for a washing machine and tumble dryer, with a side door opening to the driveway. The cloakroom has a window to the front aspect and is fitted with a wash hand basin and WC, with additional storage cupboard to one end.
The first floor landing provides an airing cupboard and access to all rooms. There are four well-proportioned bedrooms; comprising two double rooms, and two large single rooms. The generous master bedroom has built-in his and hers wardrobes, and an ensuite which has been fitted with a walk-in Grohe shower, wash basin, WC and a heated towel rail. There are also built-in wardrobes with mirrored sliding doors to bedrooms two and three. The family bathroom has a window to the side aspect and is fitted with a panel enclosed bath with Grohe shower over, wash hand basin, WC and heated towel rail.
OUTSIDE
To the front of the property there is a paved pathway to the front entrance with neat lawn and selective planting to either side. Alongside the property there is a tarmac driveway with generous parking for two vehicles and leading to the garage which has an up and over door, and electric light. There is also gated pedestrian access to the garden. The attractive, fence enclosed garden has been landscaped to provide a spacious paved dining area, path with feature rose arch, leaving the remainder primarily laid to lawn with an area planted with a variety of low lying shrubs and planted border to the rear. The property further benefits from fully owned solar panels, delivering electricity directly to the property.
SERVICES:
Gas, water, electricity and mains drainage are connected. Please note that none of the services or appliances have been tested by White & Guard.
Broadband : Superfast Broadband 44-70 Mbps download speed 9 - 16 Mbps upload speed. This is based on information provided by Openreach.
Agents Note: Please note we have been advised by our client that there is an annual estate charge of approximately £300 Per Annum.
Energy Efficiency Current: 83.0
Energy Efficiency Potential: 85.0
Important Information
- This is a Freehold property.
- The annual service charges for this property is £286
- This Council Tax band for this property is: E
Property Ref: c0521ef9-82d0-4ffc-bb3d-c2703ff8bd03
Similar Properties
4 Bedroom Detached House | Offers in excess of £500,000
Set within the heart of the village, this beautiful 4 bedroom detached family was built in 1992 and has been thoughtfull...
Sandy Hill Close, Waltham Chase, SO32
4 Bedroom Detached House | Offers in excess of £500,000
The Fulford is a thoughtfully designed detached family home that was built by Linden Homes. The property enjoys a corner...
4 Bedroom Detached House | £500,000
A brand new family home set on the edge of the picturesque village of Botley and on the edge of the river Hamble. Former...
3 Bedroom Semi-Detached House | Offers in excess of £525,000
Constructed in 1901 this beautifully appointed character cottage is offered with no forward chain. Occupying an enviable...
4 Bedroom Detached House | Offers in excess of £550,000
Individually designed and built around 12 years ago this four bedroom detached residence is offered for sale with no for...
Edington Close, Bishops Waltham, SO32
4 Bedroom Detached House | £550,000
Set within a highly desirable location in Bishops Waltham this much improved four bedroom detached home is available wit...

White & Guard (Bishops Waltham)
Brook Street, Bishops Waltham, Hampshire, SO32 1GQ
How much is your home worth?
Use our short form to request a valuation of your property.
Request a Valuation
