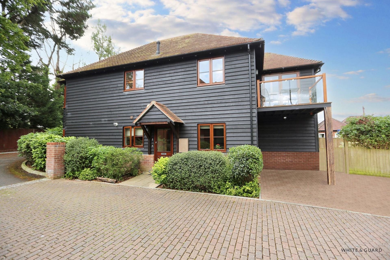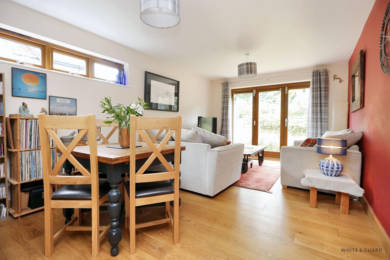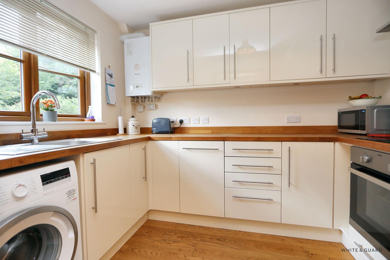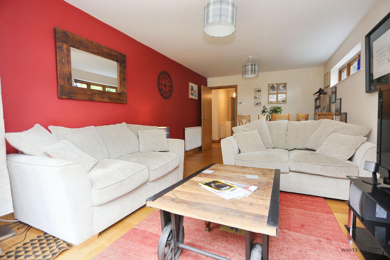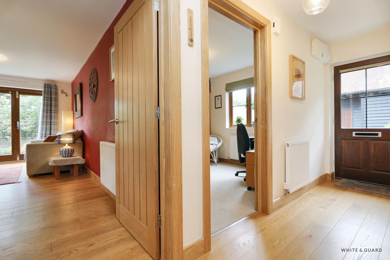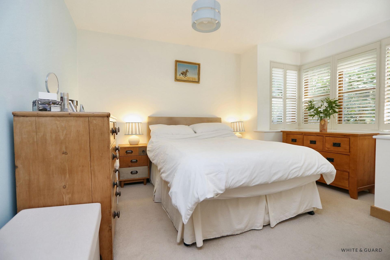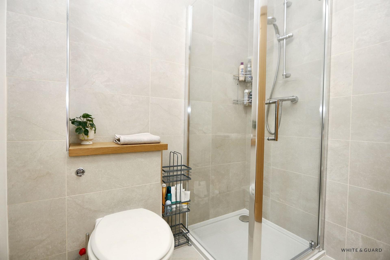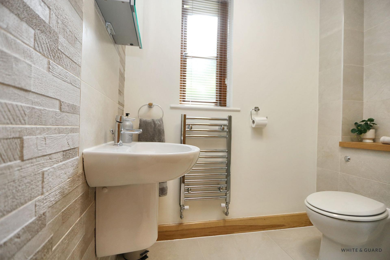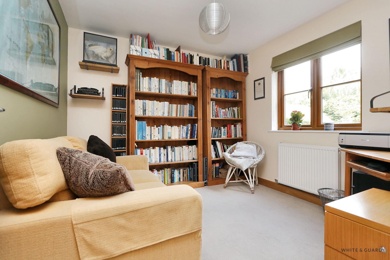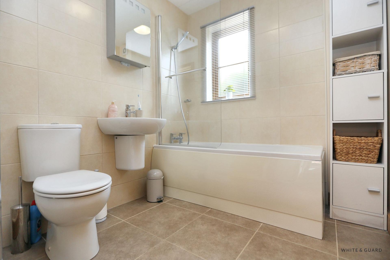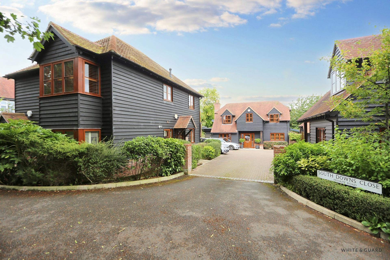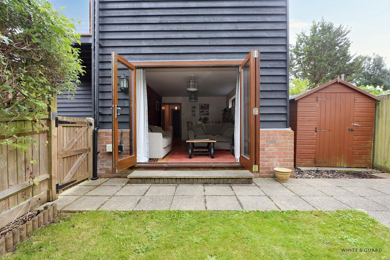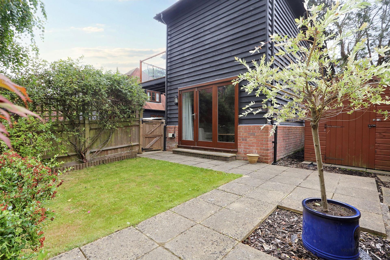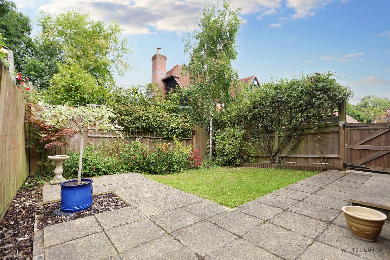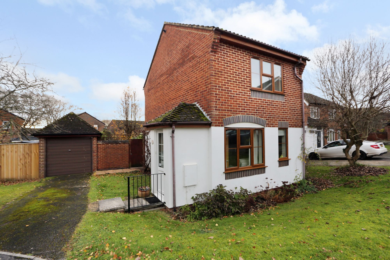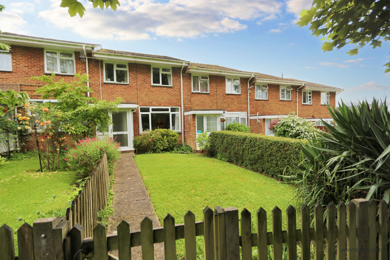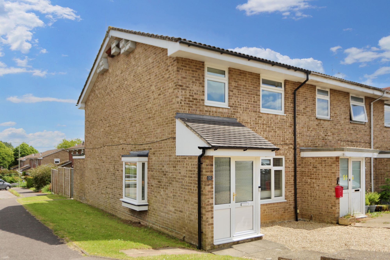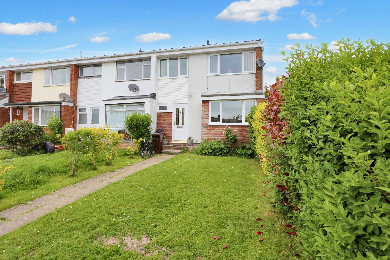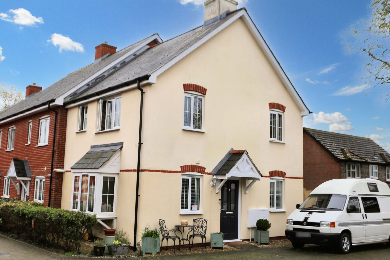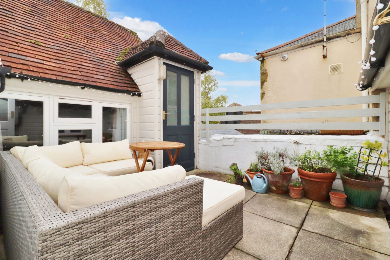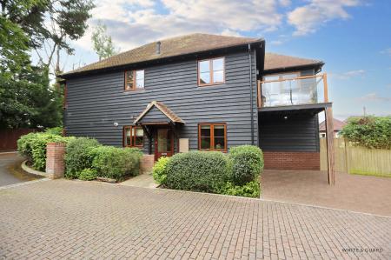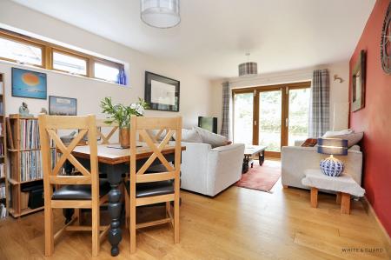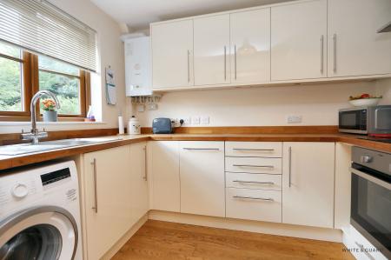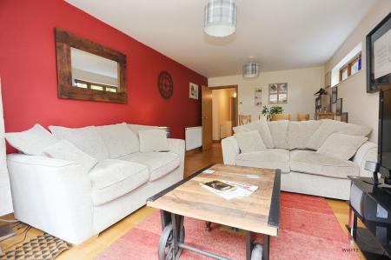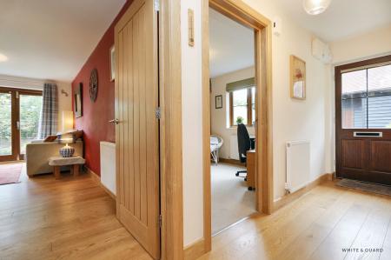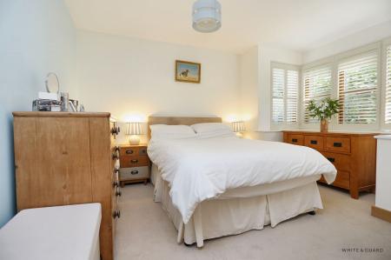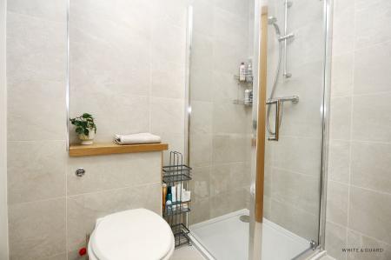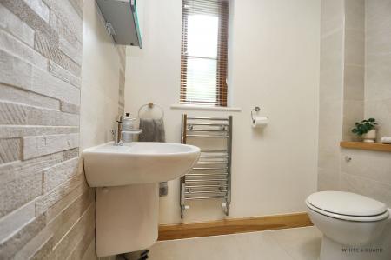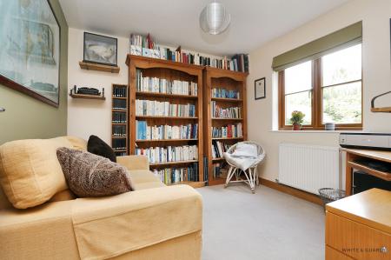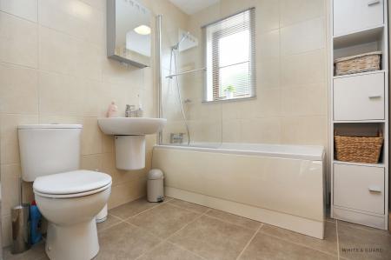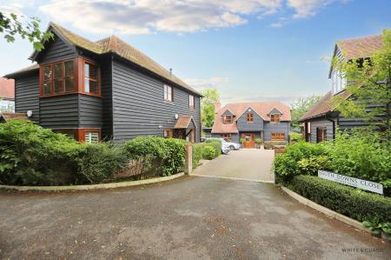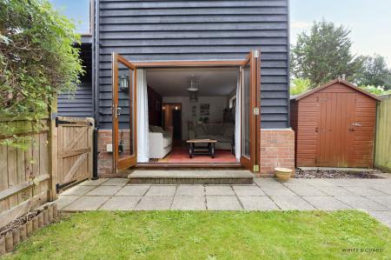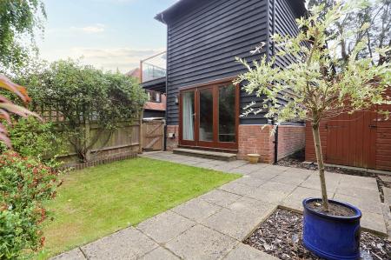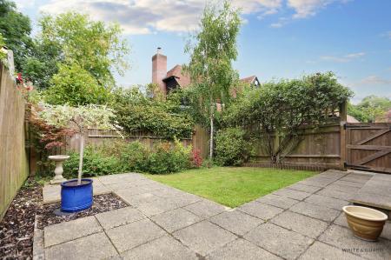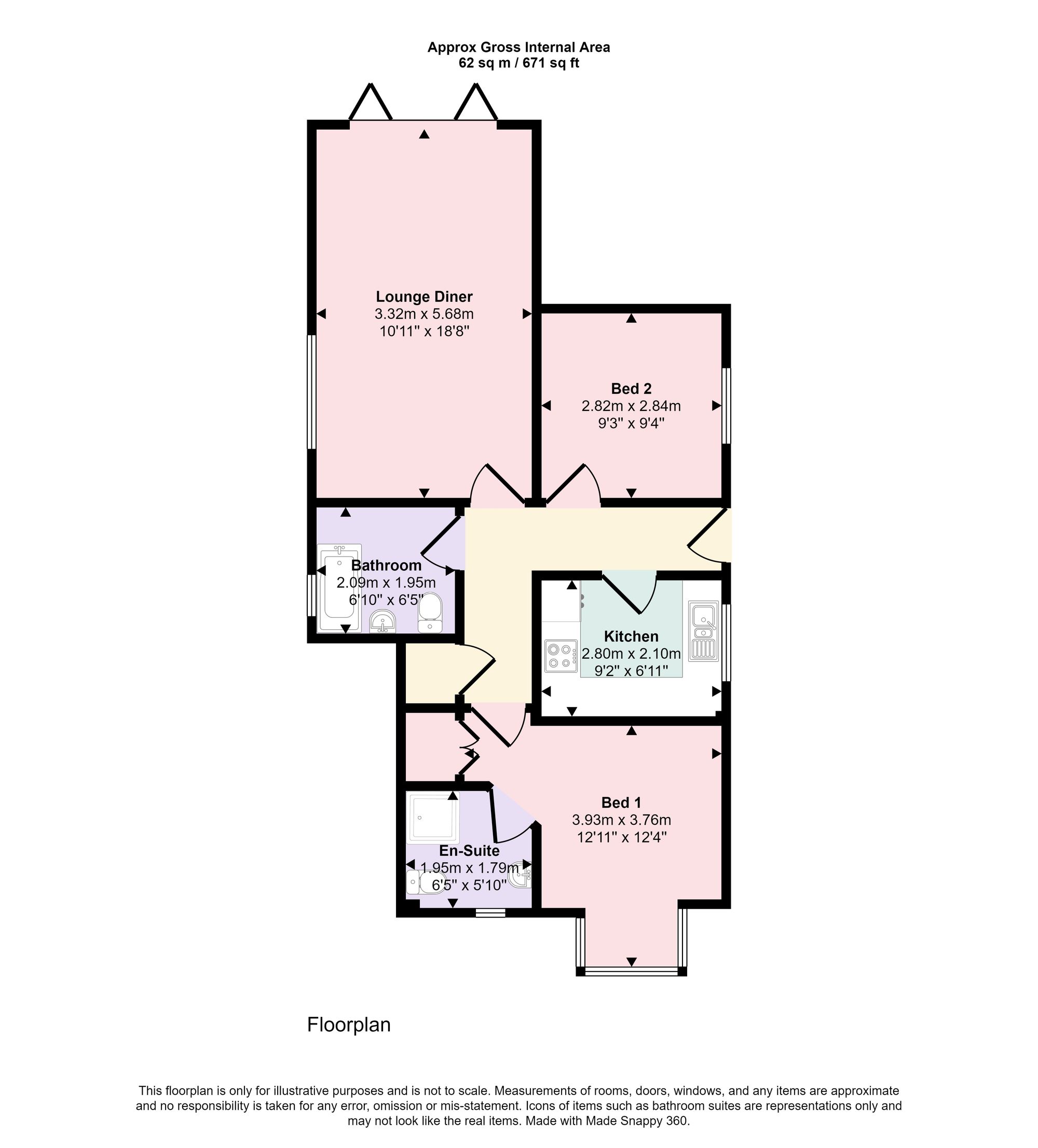- WINCHESTER COUNCIL BAND C
- EPC GRADE B
- LEASEHOLD
- TWO BEDROOM GROUND FLOOR FLAT
- BEAUTIFULLY PRESENTED THROUGHOUT
- SPACIOUS LOUNGE DINER
- MODERN FITTED KITCHEN
- ENSUITE AND FAMILY BATHROOM
- PRIVATE ENCLOSED GARDEN
- TWO ALLOCATED PARKING SPACES
2 Bedroom Apartment for sale in Southampton
INTRODUCTION
An exceptionally well appointed two bedroom ground floor apartment with a private garden and two allocated parking spaces. Constructed in 2016 and positioned within a bespoke development in the heart of Swanmore the property showcases a modern fitted kitchen, spacious lounge dining room with bi-folding doors opening to the garden, two well-proportioned double bedrooms, one with an en-suite and a separate family bathroom. Furthermore, the property has 900 years remaining on the lease and is offered for sale with a share of the freehold.
LOCATION
The village of Swanmore is extremely popular and is just a short drive from the pretty market town of Bishops Waltham, yet still has easy access to the major South Coast centres of Winchester, Southampton and Portsmouth. The M3, M27 and A3M road networks are all easily accessible. Within the village are the highly regarded Infant, Primary and Secondary Schools with local bus services. There is also a village store, Church and a strong community spirit.
INSIDE
Benefitting from its own private access, a glazed front door opens into a well-presented entrance hall which is laid to engineered oak flooring, while oak doors lead to the principal accommodation. A modern fitted kitchen comprises a range of matching cream gloss wall and base level work units with contrasting oak countertops over which incorporate an inset stainless steel sink, induction hob and electric oven. Further integrated appliances include a fridge freezer, space and plumbing for a washing machine and a wall mounted central heating boiler. The principal living space is in the form of a spacious lounge dining room which features timber framed bi-folding doors which open onto an attractive and private rear garden. The master bedroom is a good size double room, which has a bay window to one side with fitted shutter blinds, has a large fitted wardrobe and further space for freestanding bedroom furniture. An adjoining en-suite shower room comprises an enclosed shower cubicle, floating wash hand basin, WC and heated towel rail. Bedroom two, also a well proportioned double room is currently in use as a study / second reception room.
OUTSIDE
Externally the property has two allocated parking spaces which are found next to the apartment itself. The enclosed rear garden is well presented and forms a patio seating area extending to a well maintained lawn. To the rear and one side there is a range of well-established plants and shrubs along with a garden shed and a gate providing pedestrian access.
Lease Info: The lease commenced on the 1st Jan 2016 with an original term of 999 years and now has approximately 990 years remaining. The property is being sold with a share of the freehold and is run under a residents management committee, benefitting from no ground rent charges and currently no monthly or ongoing maintenance fees.
Agents Note: Please note, there is a stipulation within the terms of the lease that external re-decoration of the development must take place every six years. This work was most recently carried out during the summer of 2023 and has approximately 5 years remaining before this external re-decoration would need to be undertaken again.
SERVICES:
Gas, water, electricity and mains drainage are connected. Please note that none of the services or appliances have been tested by White & Guard.
Broadband : Gfast Fibre Broadband 293-330 Mbps download speed 29 - 50 Mbps upload speed. This is based on information provided by Openreach.
SERVICES:
Gas, water, electricity and mains drainage are connected. Please note that none of the services or appliances have been tested by White & Guard.
Broadband : Gfast Fibre Broadband 293-330 Mbps download speed 29 - 50 Mbps upload speed. This is based on information provided by Openreach.
Energy Efficiency Current: 82.0
Energy Efficiency Potential: 82.0
Important information
This is not a Shared Ownership Property
This is a Leasehold Property
Property Ref: bcdbbf89-8b2d-49d0-b5d8-f159f5d6da50
Similar Properties
Mallard Close, Bishops Waltham, SO32
2 Bedroom Semi-Detached House | Offers in excess of £300,000
An exceptionally well presented two bedroom semi-detached house. Set along a quiet road within Bishops Waltham the prope...
Elm Road, Bishops Waltham, SO32
3 Bedroom Terraced House | Offers Over £300,000
Positioned within Bishops Waltham and offering a lovely outlook across green space is this well-proportioned three-bedro...
Claylands Road, Bishops Waltham, SO32
3 Bedroom End of Terrace House | Offers in excess of £300,000
A beautifully presented family home within walking distance of the village centre. As well as being ideally situated, th...
Cunningham Avenue, Bishops Waltham, SO32
3 Bedroom Terraced House | £310,000
A three bedroom end of terraced home in Bishops Waltham with a garage and driveway parking. Presented in good cosmetic o...
Franklyn Close, Waltham Chase, SO32
2 Bedroom Terraced House | £335,000
Set within a quiet development within the heart of the village, this beautifully presented come comes with the additiona...
High Street, Bishops Waltham, SO32
3 Bedroom Flat | £350,000
This very spacious two bedroom Grade II listed apartment offers approx. 1500sqft of well-presented accommodation, compri...

White & Guard (Bishops Waltham)
Brook Street, Bishops Waltham, Hampshire, SO32 1GQ
How much is your home worth?
Use our short form to request a valuation of your property.
Request a Valuation
