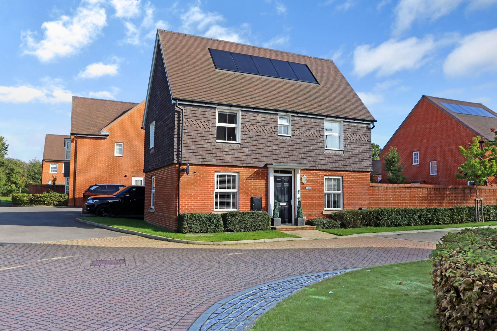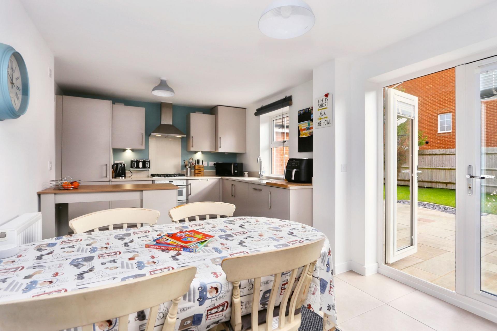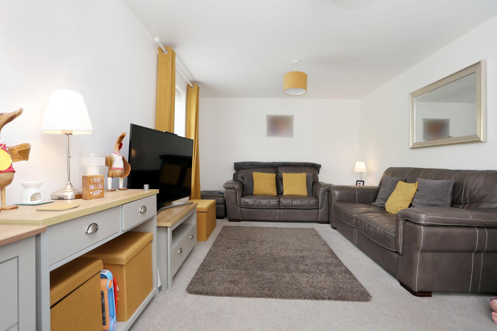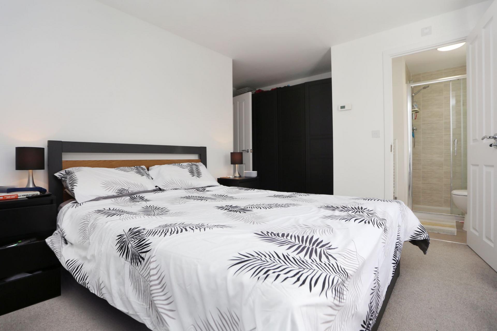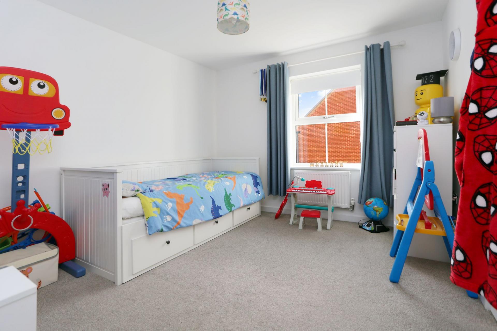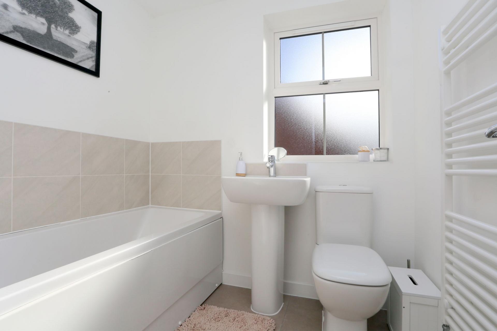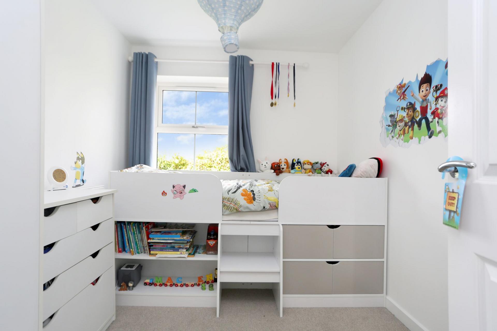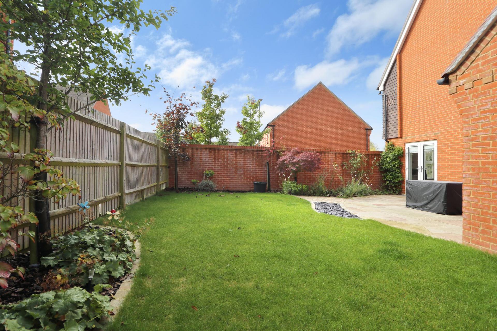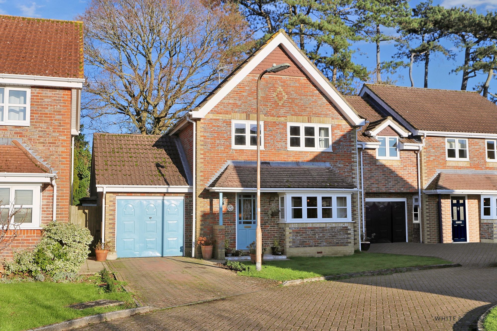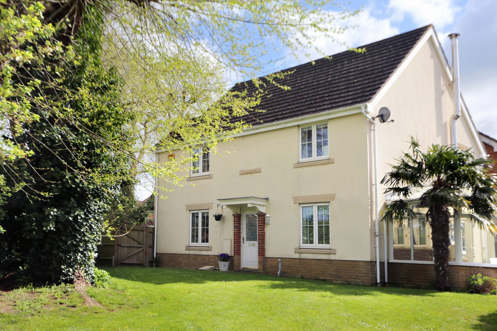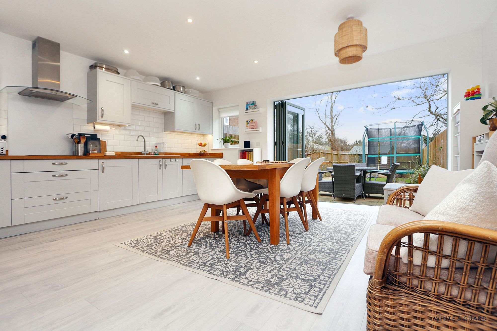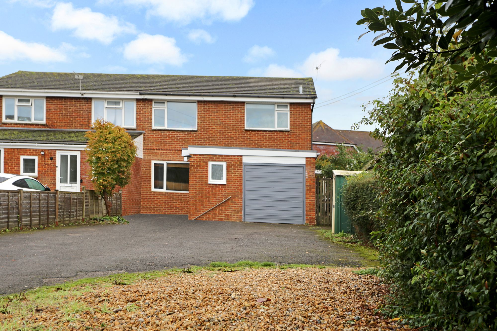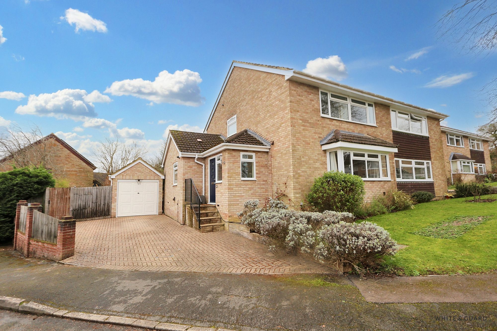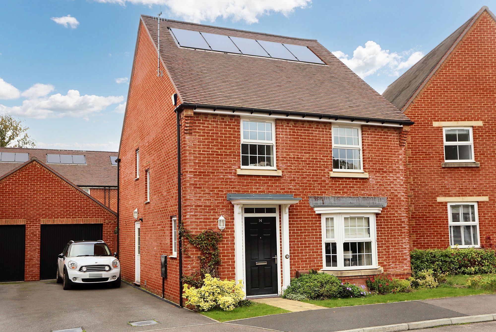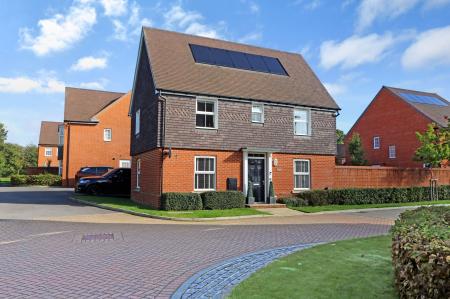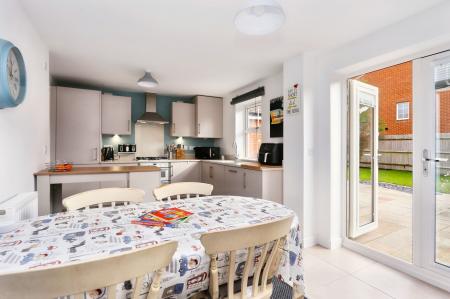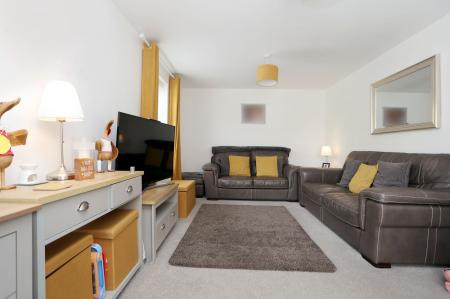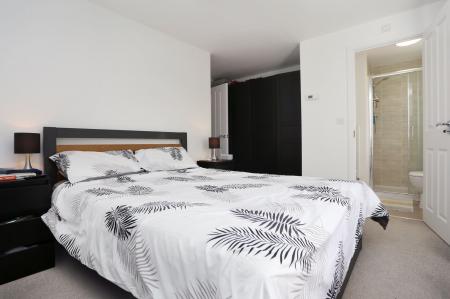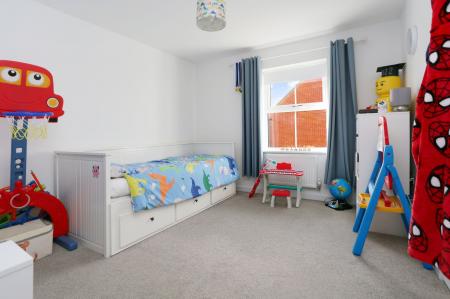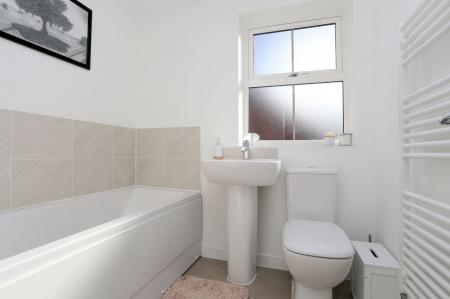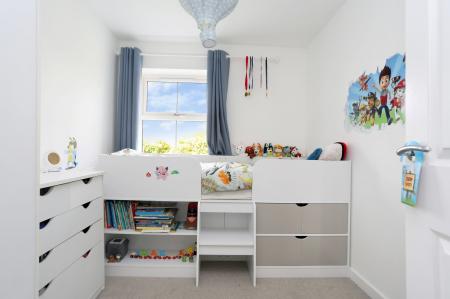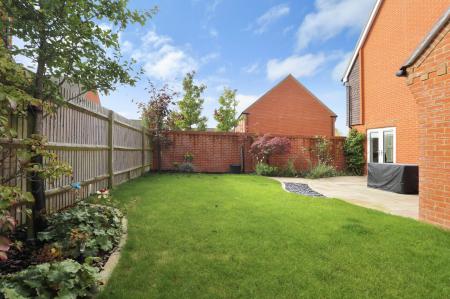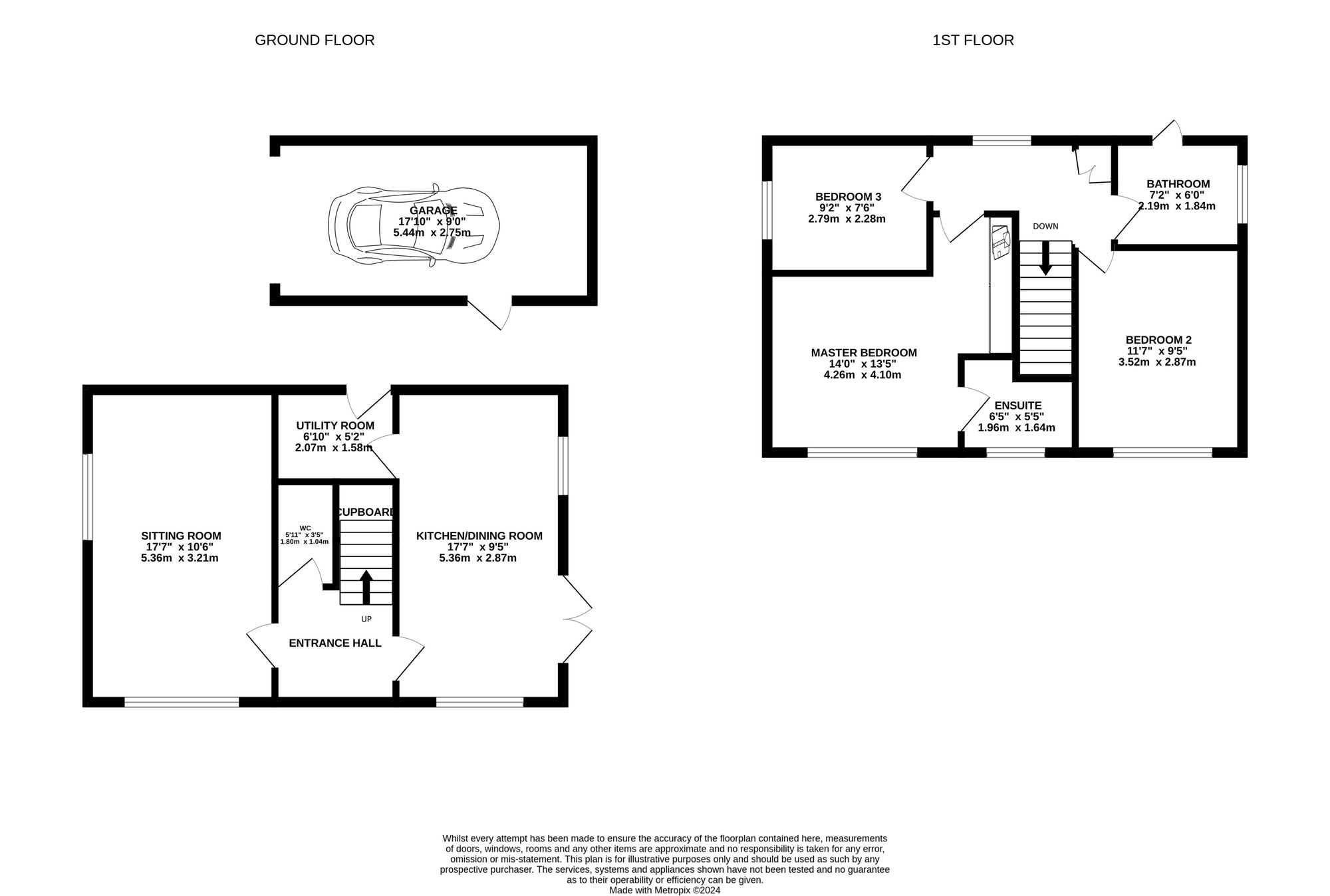- WINCHESTER COUNCIL BAND E
- FREEHOLD
- 17FT KITCHEN DINER
- 17FT SITTING ROOM
- ENSUITE TO MASTER BEDROOM
- ATTRACTIVE REAR GARDEN
- DRIVEWAY
- GARAGE
- EPC RATING B
3 Bedroom Detached House for sale in Southampton
INTRODUCTION
This beautifully presented three bedroom detached home briefly comprises of a 17ft sitting room, 17ft kitchen/diner, separate utility and cloakroom. On the first floor there are three good sized bedrooms, master with en-suite and the family bathroom. Additional benefits include a driveway providing off road parking, garage and an attractive front and rear garden. To fully appreciate both the location and the accommodation on offer, an early viewing truly is a must.
LOCATION
The village of Swanmore benefits from both primary and senior schools with Swanmore College being a co-educational secondary school. The village also benefits from a store, recreation ground, several local pubs and the local area is surrounded by beautiful countryside. Swanmore neighbours the pretty market town of Bishops Waltham which offers a broad range of shops and local amenities, Botley which has a mainline railway station with both Southampton Airport and M27 motorway access routes also being within easy reach.
INSIDE
The property is approached via a pathway leading to the front door. The front door opens into the light and bright entrance hall which has stairs leading to the first floor and doors providing access to the sitting room, kitchen/diner and the cloakroom. The 17ft sitting room is a light and airy double aspect room with windows to both the front and side of the property. The 17ft kitchen/ dining room is also a double aspect room with windows to the front and side aspect along with French doors leading out to the garden. The kitchen has been fitted to a high standard with a range of matching wall and base units with worktops over, cupboards and drawers under, double electric oven with extractor over, gas hob, fridge/freezer, dishwasher and sink. There is a door leading through to the separate utility room which has also been fitted with matching wall and base units with worktops over, cupboards and drawers under, space for a fridge and a door leading out to the rear of the property. The cloakroom has been fitted with a low level WC, wash hand basin and complementary tiling. On the first-floor landing there is a storage cupboard and doors leading to all three bedrooms and the bathroom.
The master bedroom has a window to the front aspect and a door leading through to a modern en-suite. The en-suite comprises of a walk-in shower, low level WC, wash hand basin, heated towel rail and complimentary tiling. Bedroom two also has a window to the front aspect whilst bedroom three has a window to the side of the property. The family bathroom is beautiful appointed comprises of a panelled bath, wash hand basin, low level WC and complementary tiling.
OUTSIDE
To the front of the property there is a garden mainly laid to lawn and a driveway leading to the garage. The rear garden has a Indian stone paved patio, leaving the rest of the garden mainly laid to lawn with selectively planted borders and a door to the garage.
SERVICES:
Gas, water, electricity and mains drainage are connected. Please note that none of the services or appliances have been tested by White & Guard.
Broadband : Superfast Broadband 32-50 Mbps download speed 5 - 8 Mbps upload speed. This is based on information provided by Openreach.
Estate Management charge is £160.00 every 6 months
Energy Efficiency Current: 83.0
Energy Efficiency Potential: 84.0
Important Information
- This is a Freehold property.
- The annual service charges for this property is £320
- This Council Tax band for this property is: E
Property Ref: 98753eaa-f86c-4f65-8eb5-f8446d2cc461
Similar Properties
Larkspur Close, Swanmore, SO32
3 Bedroom Detached House | Offers in excess of £485,000
Situated within easy reach of both Swanmore College and Swanmore Primary School this three bedrooms detached home is off...
4 Bedroom Detached House | Offers in excess of £485,000
An attractive and completely updated double fronted four bedroom detached family home situated at the end of a quiet cul...
Clewers Lane, Waltham Chase, SO32
4 Bedroom Semi-Detached House | Offers in region of £475,000
An impressively presented four bedroom semi-detached home with three allocated parking bays set outside the front of the...
3 Bedroom Semi-Detached House | £495,000
Set with the very heart of the village, this deceptively spacious and thoughtfully extended four bedroom family home als...
Leopold Drive, Bishops Waltham, SO32
4 Bedroom Semi-Detached House | £499,950
An outstanding four double bedroom family home positioned in a cul-de-sac location within a highly sought after road in...
4 Bedroom Detached House | Offers in excess of £500,000
Originally the David Wilson show home, this attractive, eco-efficient, four-bedroom detached family home is situated wit...

White & Guard (Bishops Waltham)
Brook Street, Bishops Waltham, Hampshire, SO32 1GQ
How much is your home worth?
Use our short form to request a valuation of your property.
Request a Valuation
