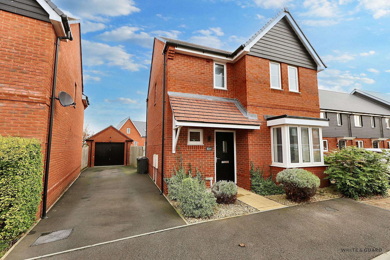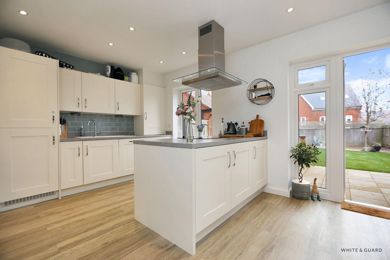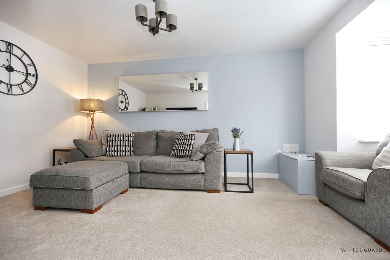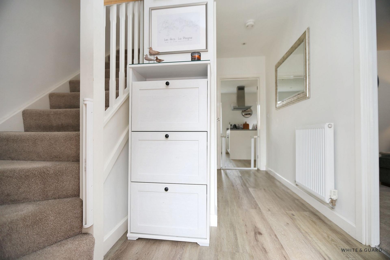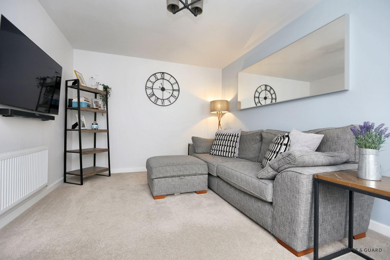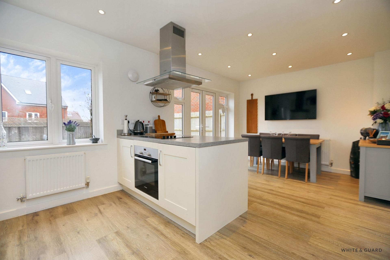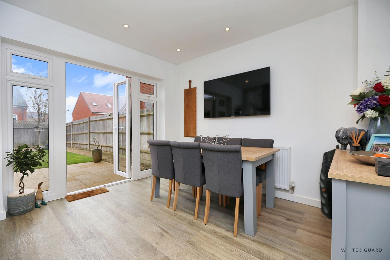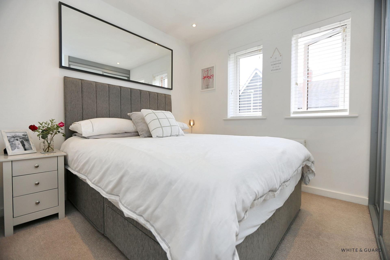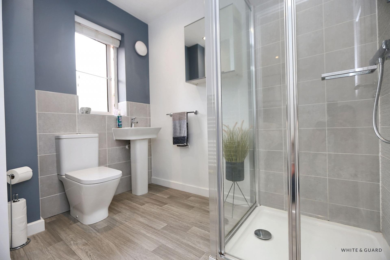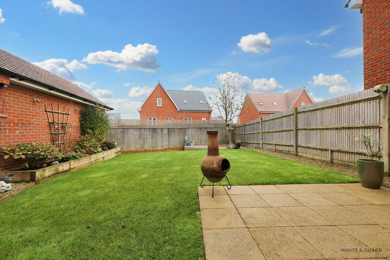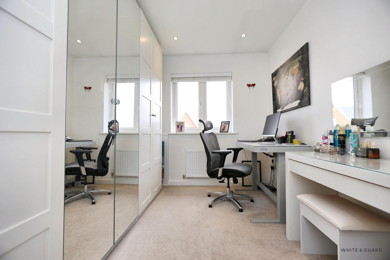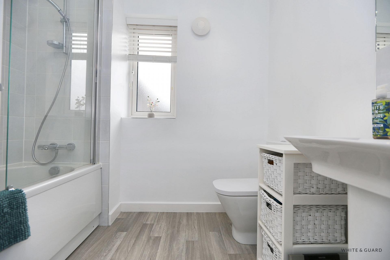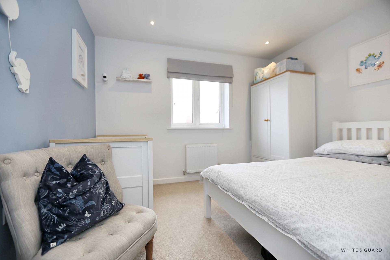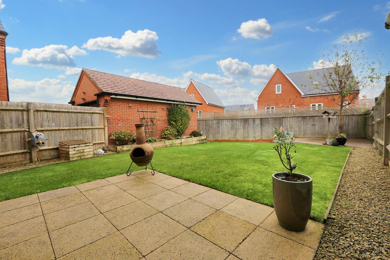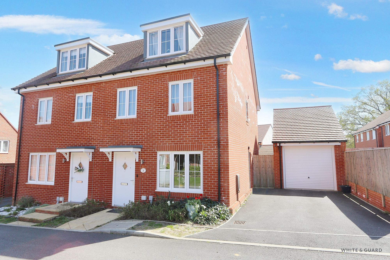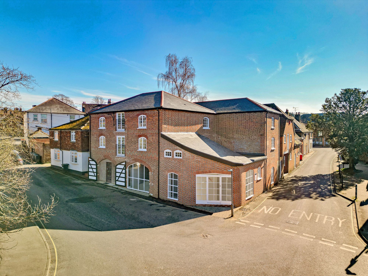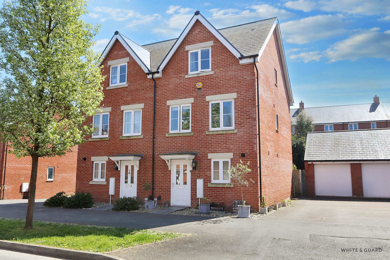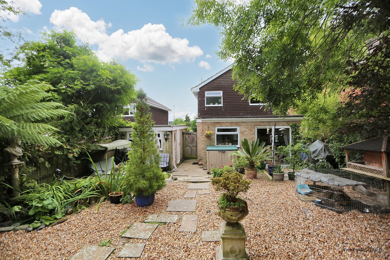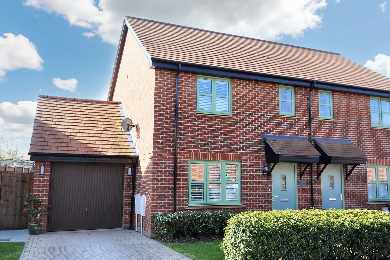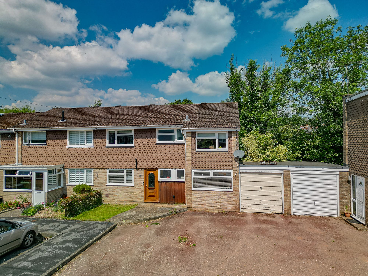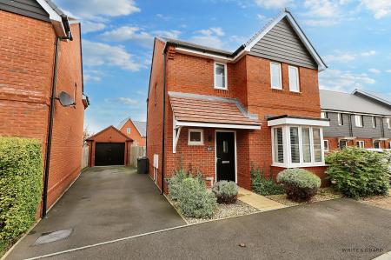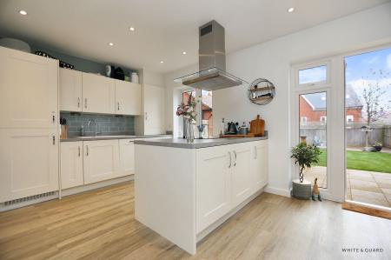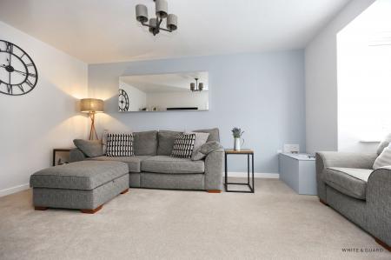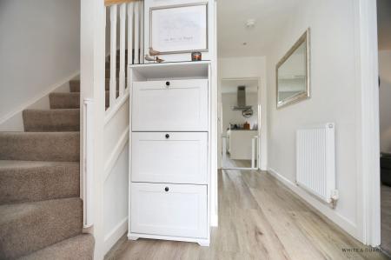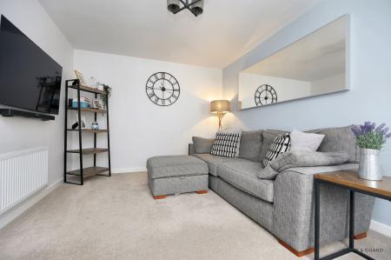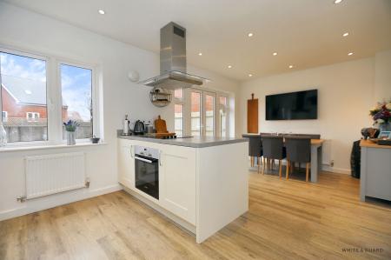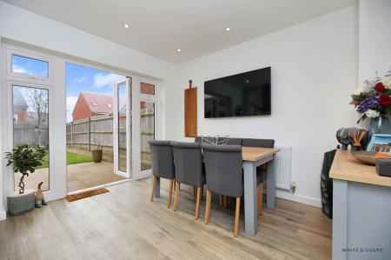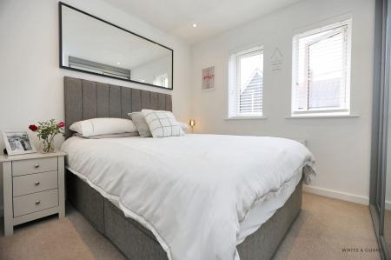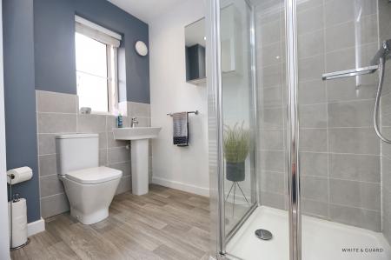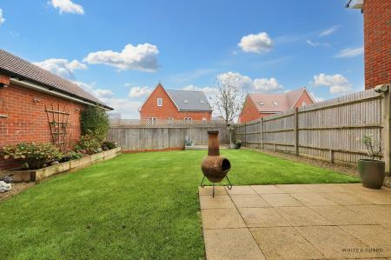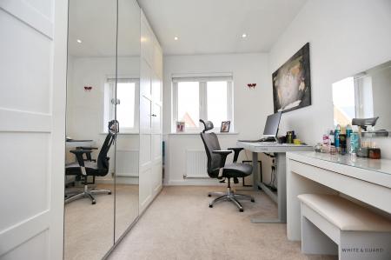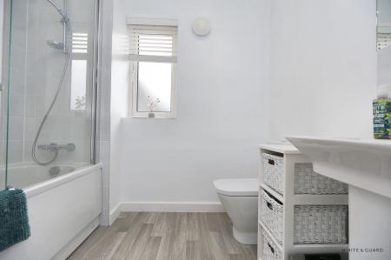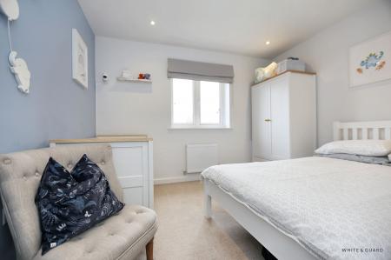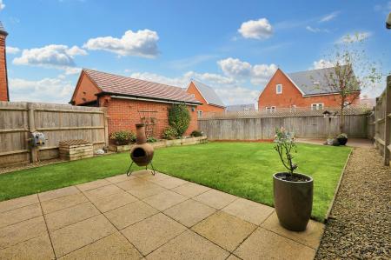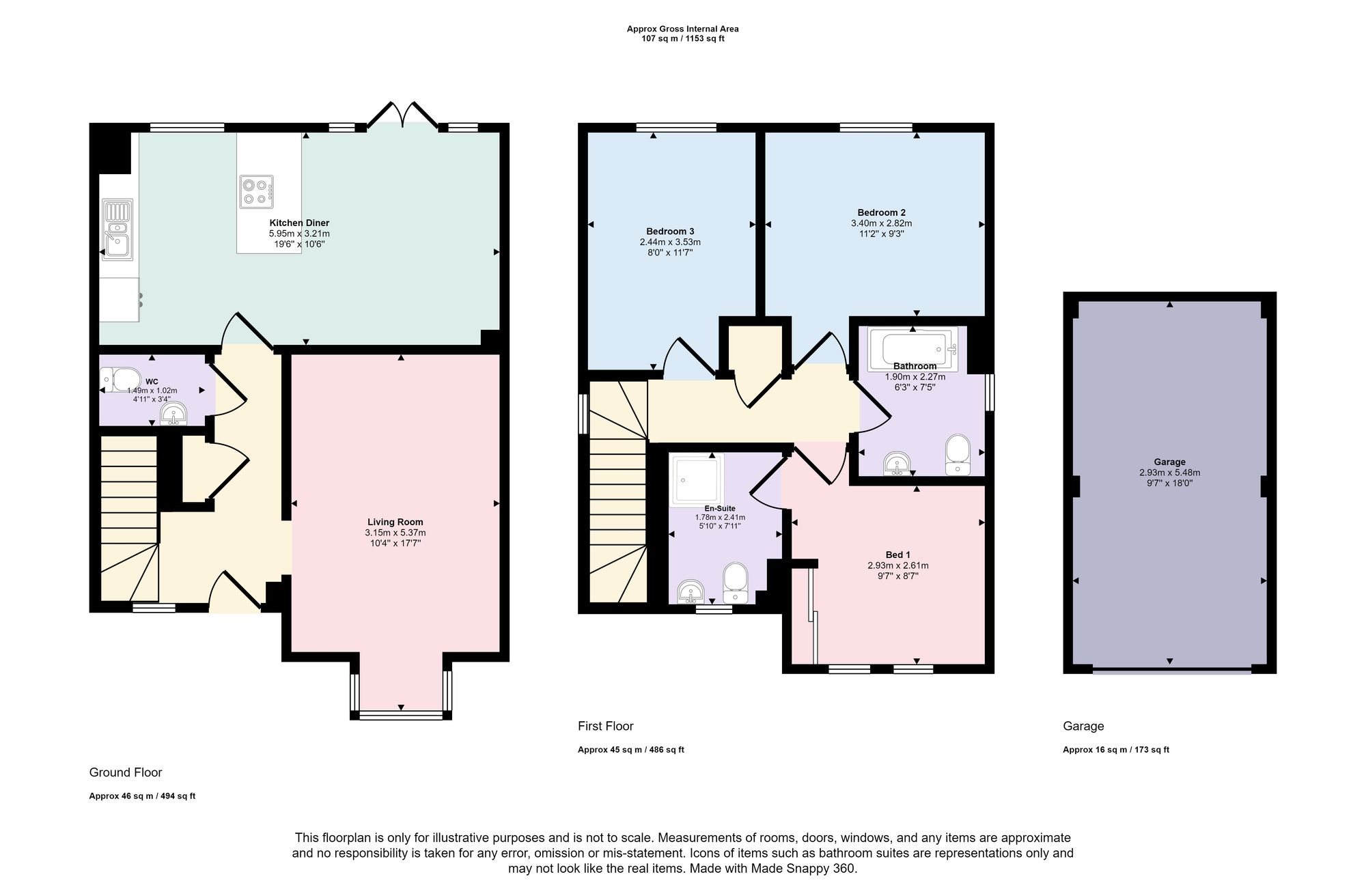- EPC RATING B
- FREEHOLD
- IMMACULATELY PRESENTED THROUGHOUT
- KITCHEN DINING ROOM
- ENSUITE TO MASTER BEDROOM
- SIZEABLE REAR GARDEN
- DRIVEWAY
- 18FT GARAGE
- EASTLEIGH COUNCIL BAND E
- MODERN THREE BEDROOM DETACHED HOME
3 Bedroom Detached House for sale in Southampton
INTRODUCTION
This modern three bedroom detached home, set within Botley is presented in immaculate decorative order throughout. The beautifully presented home showcases a fitted kitchen dining room positioned at the rear of the house looking onto the sizeable rear garden. In addition to a well-proportioned living room there is also a conveniently positioned ground floor cloakroom. Across the first floor the master bedroom has a well-appointed en-suite, two further double bedrooms and a family bathroom suite.
LOCATION
Situated between Botley and the pretty market town of Bishops Waltham, the village has own Primary School, local community centre in addition to sports facilities along with close links for easy access onto the M27, M3, A3 and A27. Neighbouring Botley also has a mainline railway station providing access to the South Coast and London Waterloo.
INSIDE
A double glazed front door opens into the welcoming and well presented entrance hall, stairs lead to the first floor. To your left-hand side is an under stairs storage cupboard and conveniently located cloakroom with WC, wash hand basin and radiator to one wall. A well proportioned living room has a box bay window to the front elevation and is presented in attractive decorative order. Set across the back of the house is the expansive kitchen dining room, the kitchen itself comprises a range of matching wall and base level work units with fitted worksurfaces over which incorporate an inset ceramic sink. A central island has a fitted induction hob with ceiling mounted cooker over and electric oven under. Further integrated appliances include a fridge freezer, dishwasher and washing machine. Laid to light wood effect flooring the room extends to the dining area which has double glazed French doors that open onto the garden.
The first floor landing provides access to the loft space and a fitted airing cupboard. The master bedroom enjoys a range of fitted wardrobes and an adjoining en-suite which consists of an enclosed mains shower cubicle, wash hand basin, WC, heated towel rail and tiling to the principal areas. Bedrooms two and three are also both double bedrooms and provide space for freestanding bedroom furniture. The well appointed family bathroom suite has a panel enclosed bath with shower attachment over and fitted glass shower screen, WC, wash hand basin and heated towel rail.
OUTSIDE
To the front of the house a dropped kerb provides vehicular access to a private driveway, which in turn leads to an 18ft garage with electric garage door. The sizeable rear garden provides a patio seating area extending from the rear of the house and leads to a well maintained lawn with decking to the rear and attractive plant borders to one side enclosed by wooden sleepers.
SERVICES:
Gas, water, electricity and mains drainage are connected. Please note that none of the services or appliances have been tested by White & Guard.
Broadband : Ultrafast Full Fibre Broadband Up to 1800 Mbps download speed Up to 120 Mbps upload speed. This is based on information provided by Openreach.
Agents Note: Please note there is an annual estate charge of approximately £200 Per Annum.
Energy Efficiency Current: 85.0
Energy Efficiency Potential: 95.0
Important Information
- This is a Freehold property.
- This Council Tax band for this property is: E
Property Ref: 57e56332-5e39-4423-ba23-0ae1a8dbe177
Similar Properties
Sunningdale Close, Botley, SO32
3 Bedroom Townhouse | Offers in region of £400,000
Immaculately presented and positioned in a quiet cul-de-sac, this stunning three bedroom semi-detached home showcases sp...
The Old Granary, Bank Street, SO32
2 Bedroom Apartment | £400,000
Forming part of a luxury conversion and set in the very heart of Bishops Waltham Town is this outstanding two bedroom to...
3 Bedroom Semi-Detached House | £395,000
A well-appointed three bedroom townhouse set in the popular location of Boorley Park. This modern home benefits from the...
Ashley Gardens, Waltham Chase, SO32
3 Bedroom Detached House | Offers in excess of £415,000
Tucked away at the end of a quiet cul-de-sac in Waltham Chase this detached family home boasting a driveway and garage....
Waltham Road, Bishops Waltham, SO32
3 Bedroom Semi-Detached House | Offers in excess of £425,000
Set within this exceptionally well-designed development by Crest Nicholson, this beautiful family home has been re-model...
Middlebrook, Bishops Waltham, SO32
4 Bedroom Semi-Detached House | £445,000
Set within the very heart of the village, this beautifully presented and deceptively spacious 4 bedroom family home comb...

White & Guard (Bishops Waltham)
Brook Street, Bishops Waltham, Hampshire, SO32 1GQ
How much is your home worth?
Use our short form to request a valuation of your property.
Request a Valuation
