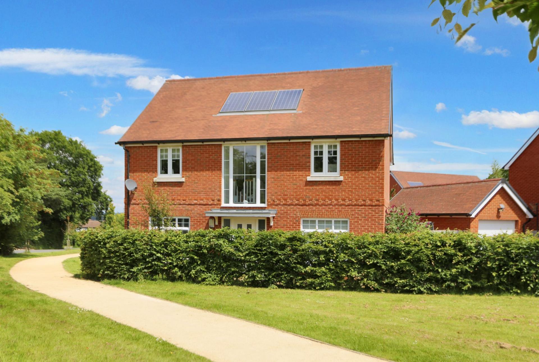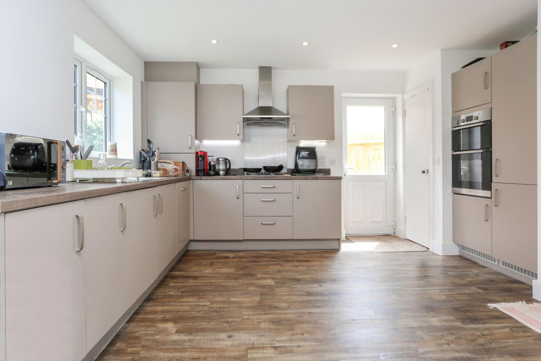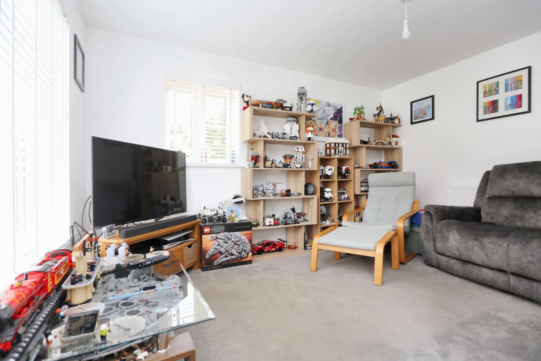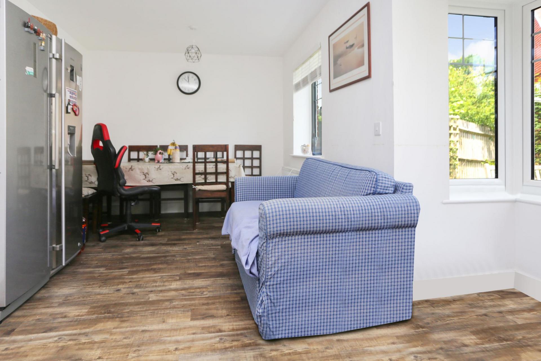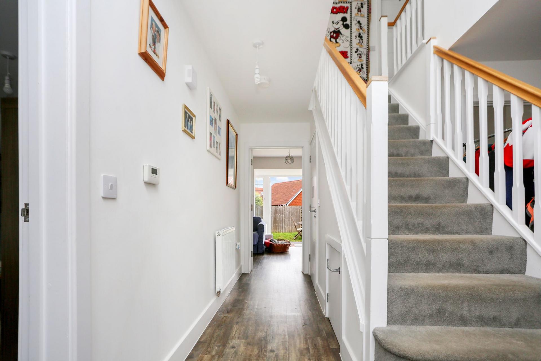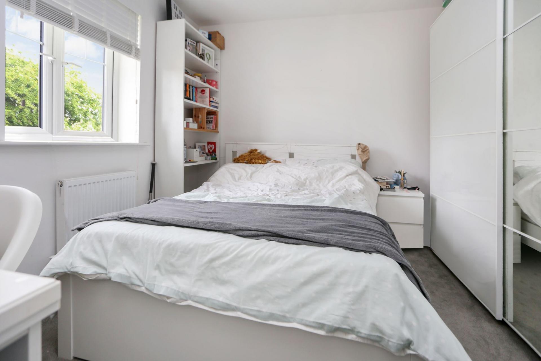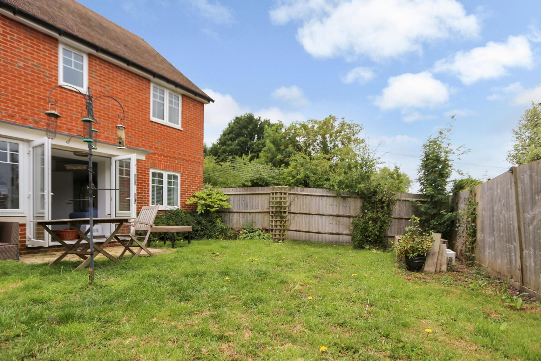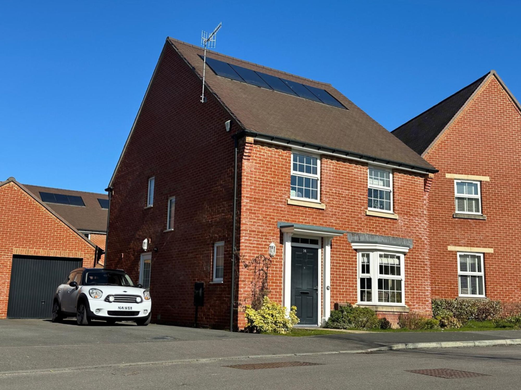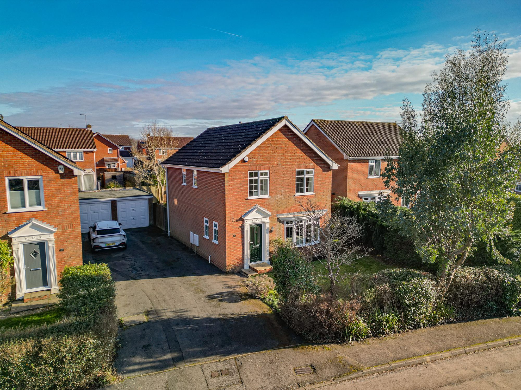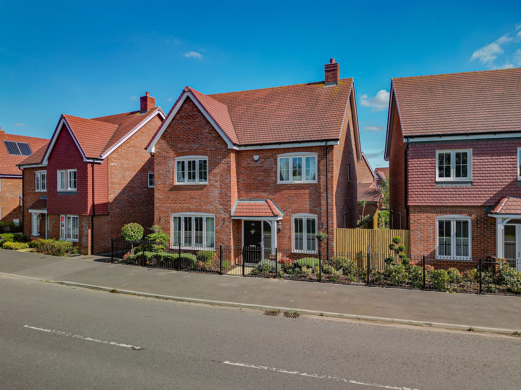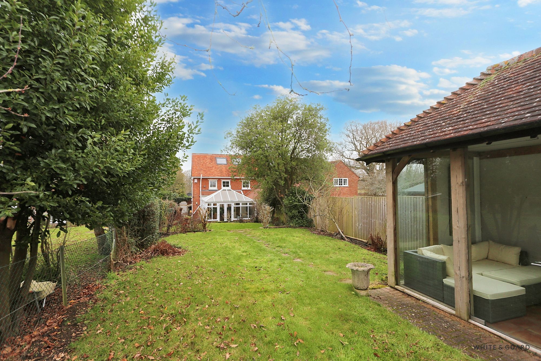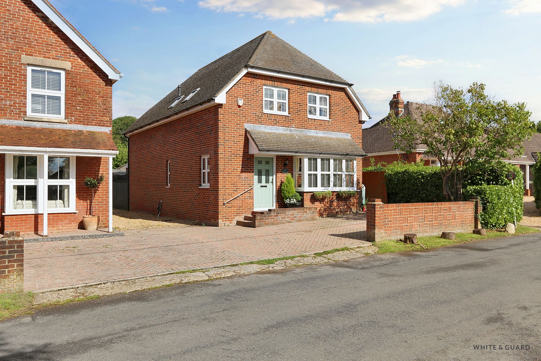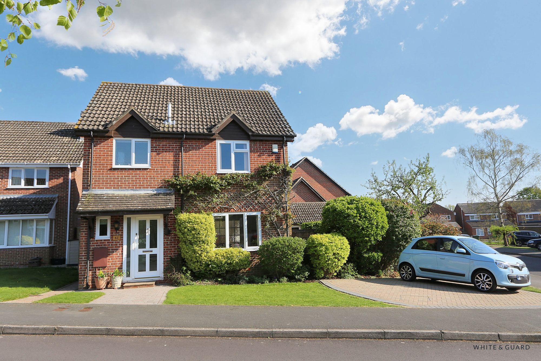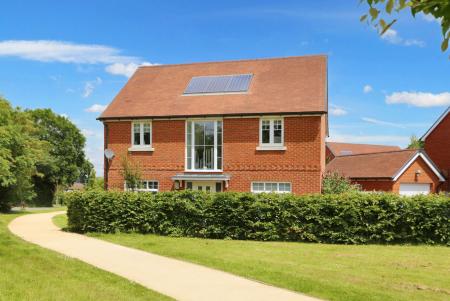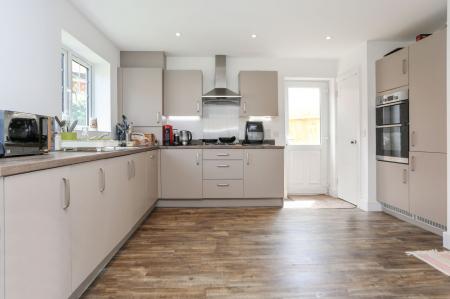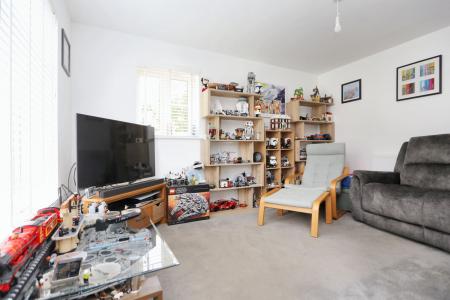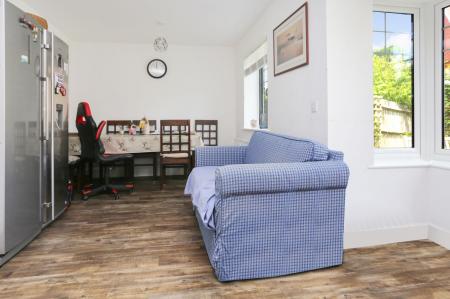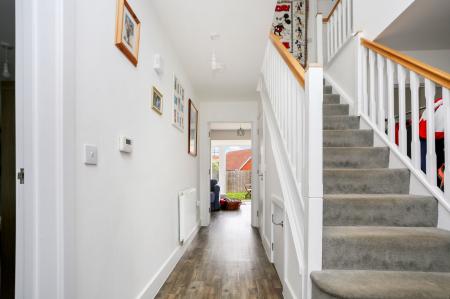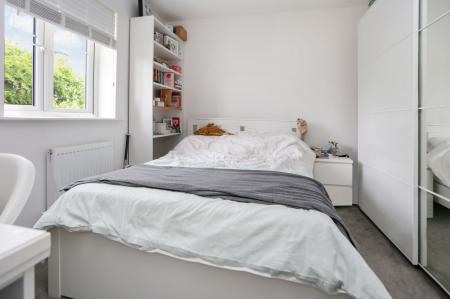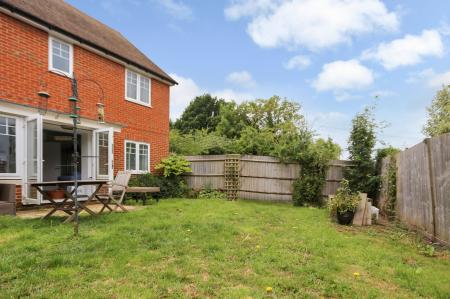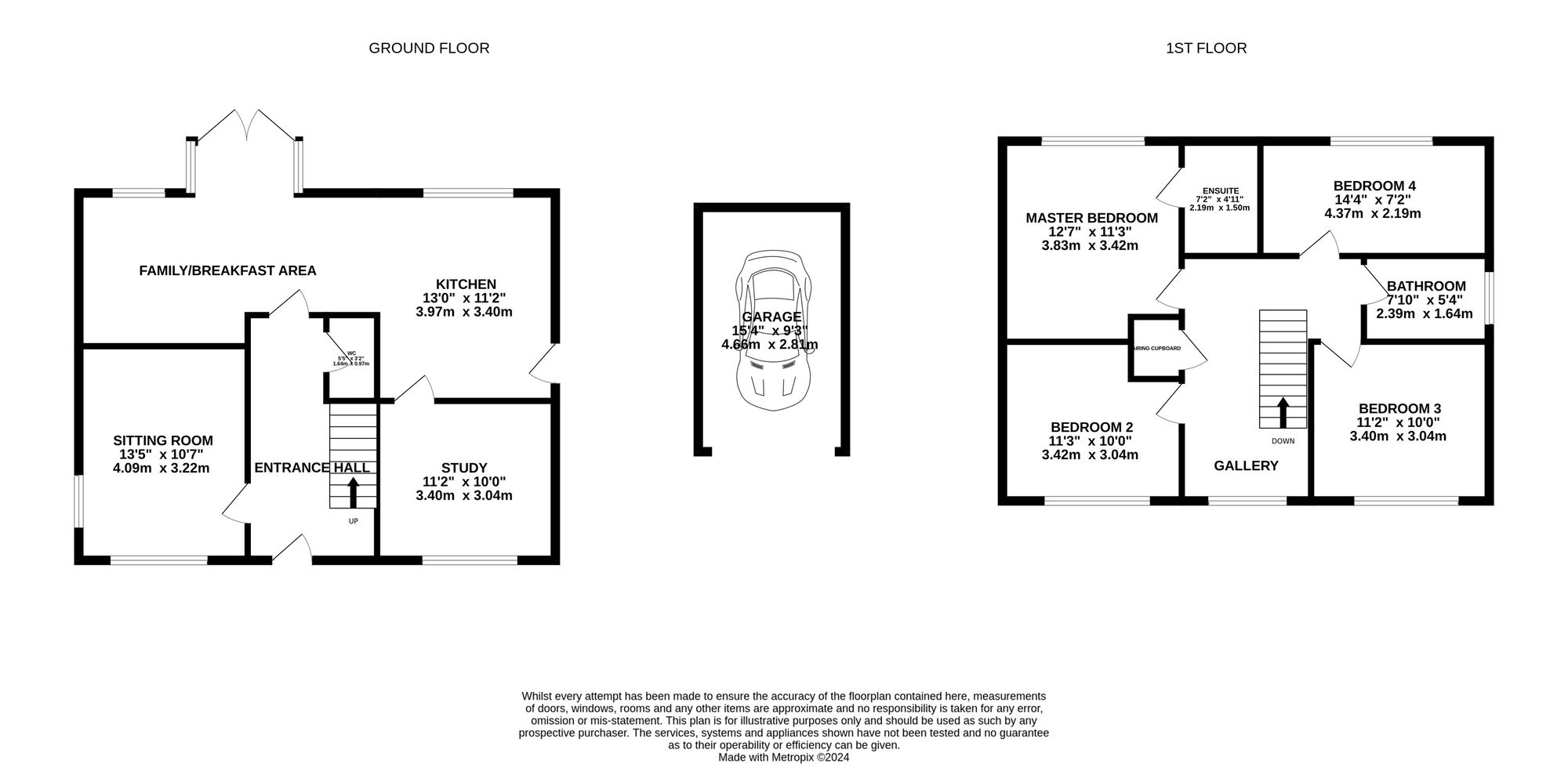- WINCHESTER COUNCIL BAND F
- EPC BAND B
- FOUR BEDROOM DETACHED HOME
- 18FT FAMILY BREAKFAST ROOM
- ENSUITE TO THE MASTER BEDROOM
- GOOD SIZE GARDEN
- DRIVEWAY PROVIDING OFF ROAD PARKING FOR MULTIPLE VEHICLES
4 Bedroom Detached House for sale in Southampton
INTRODUCTION
The Fulford is a thoughtfully designed detached family home that was built by Linden Homes. The property enjoys a corner position within the development and comes with a driveway providing parking for several vehicles, detached garage and good size garden. Accommodation briefly comprises of a sitting room, modern kitchen, 18ft family/breakfast area, dining room and modern cloakroom on the ground floor. On the first floor there are then four bedrooms, ensuite to the master and family bathroom. Due to both the property’s great location and the accommodation on offer an early viewing is certainly a must.
LOCATION
The property benefits from being within walking distance of the village school, shop, post office, church, and recreation ground. The neighbouring villages of Bishop’s Waltham and Wickham are also only minutes away, both of which have a broad range of shops and amenities, as is Botley which has a mainline railway station. Both the Cathedral City of Winchester and Southampton Airport are also just under half an hour away, along with all main motorway access routes also being within easy reach.
INSIDE
Approached via a pathway a double glazed front door takes you directly through to a spacious entrance hall, from which a central staircase then leads to the first floor, with door that leads through to a modern cloakroom, sitting room and heart of the house, the lovely light and airy kitchen/breakfast/family room and utility. To one side of the hall the room also opens out into a well proportioned dining room that has a window overlooking the front of the house. The sitting room, again a lovely bright room, is a dual aspect room with windows to both the front and side as well as the room also benefitting from both TV and various power points. The kitchen has been fitted with a modern rage of wall and base units, with a range of appliances including an electric oven, gas hob and dishwasher with further appliance space. To one side of the kitchen there is then a separate utility room with fitted worktop and various appliance space. The family/breakfast area has both a window overlooking the rear garden as well as a bay with set of French doors that lead through to the rear garden.
On the first floor landing there is access to the loft, airing cupboard and doors that then lead through to all four bedrooms. The master bedroom overlooks the rear garden and has a free-standing wardrobe and door that leads through to the modern ensuite with fitted shower, matching wash hand basin and low level WC, there is also a heated towel rail, complimentary tiling and spotlights. Bedroom two overlooks the front of the property, as does bedroom three, whilst bedroom fore, also a good size room enjoys views over the rear garden.
OUTSIDE
Externally, to the front of the house the garden is laid to lawn with hedging marking its boundary, with driveway to the side that provides parking for several cars. The garage is detached, has an up and over door, power and light as well as eaves storage. The rear garden has a patio area, raised vegetable beds to one side, leaving the main part mainly lawned.
SERVICES:
Gas, water, electricity and mains drainage are connected. Please note that none of the services or appliances have been tested by White & Guard
Broadband : Ultrafast Full Fibre Broadband Up to 1800 Mbps download speed Up to 120 Mbps upload speed. This is based on information provided by Openreach.
Service / Maintenance Charges £480 pa
Energy Efficiency Current: 87.0
Energy Efficiency Potential: 88.0
Important Information
- This is a Freehold property.
- This Council Tax band for this property is: F
Property Ref: b59da644-081b-42a8-a592-1bb40c72bd51
Similar Properties
4 Bedroom Detached House | Offers in excess of £500,000
Originally the David Wilson show home, this attractive, eco-efficient, four-bedroom detached family home is situated wit...
4 Bedroom Detached House | Offers in excess of £500,000
Set within the heart of the village, this beautiful 4 bedroom detached family was built in 1992 and has been thoughtfull...
4 Bedroom Detached House | £500,000
A brand new family home set on the edge of the picturesque village of Botley and on the edge of the river Hamble. Former...
3 Bedroom Semi-Detached House | Offers in excess of £525,000
Constructed in 1901 this beautifully appointed character cottage is offered with no forward chain. Occupying an enviable...
4 Bedroom Detached House | Offers in excess of £550,000
Individually designed and built around 12 years ago this four bedroom detached residence is offered for sale with no for...
Edington Close, Bishops Waltham, SO32
4 Bedroom Detached House | £550,000
Set within a highly desirable location in Bishops Waltham this much improved four bedroom detached home is available wit...

White & Guard (Bishops Waltham)
Brook Street, Bishops Waltham, Hampshire, SO32 1GQ
How much is your home worth?
Use our short form to request a valuation of your property.
Request a Valuation
