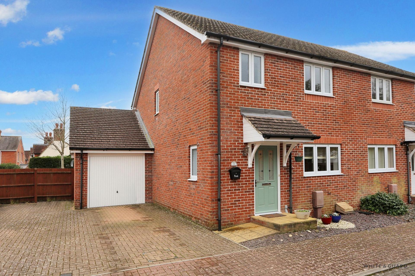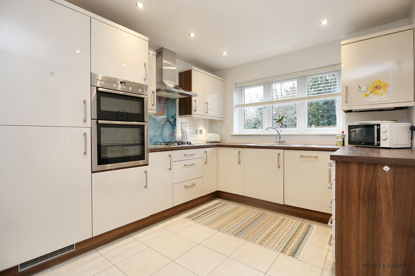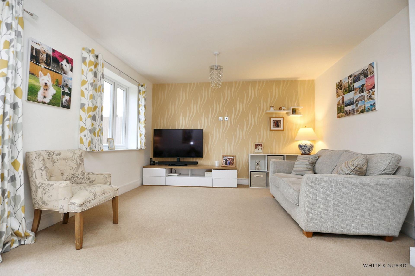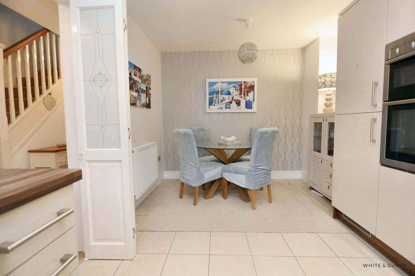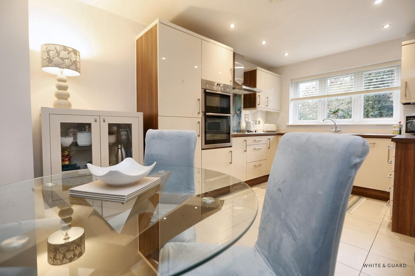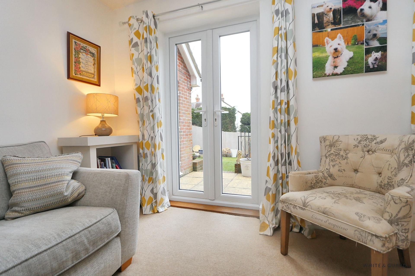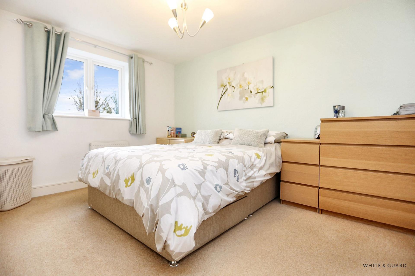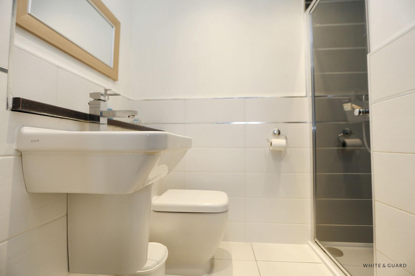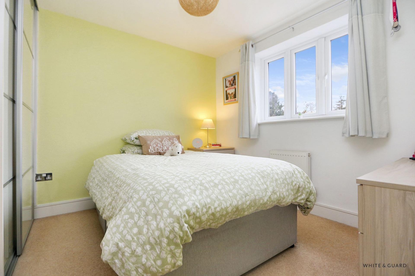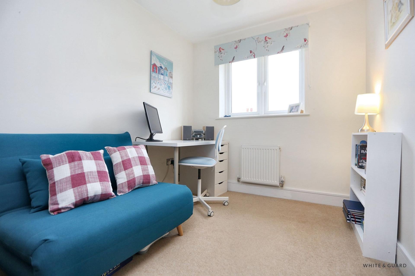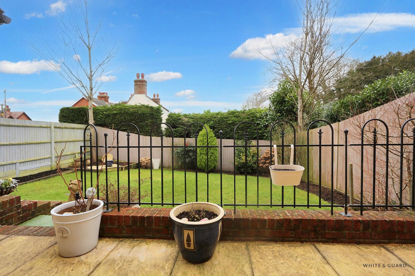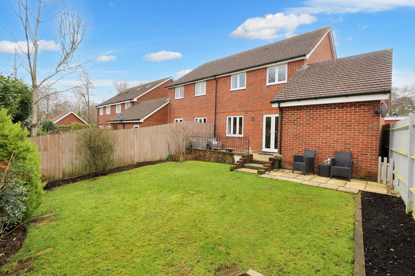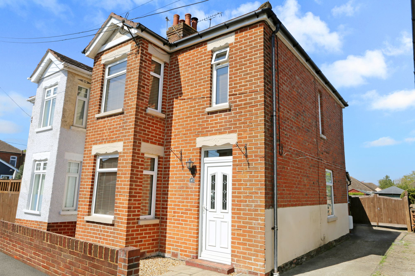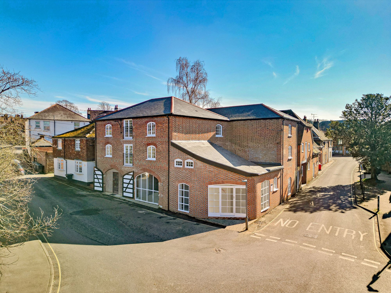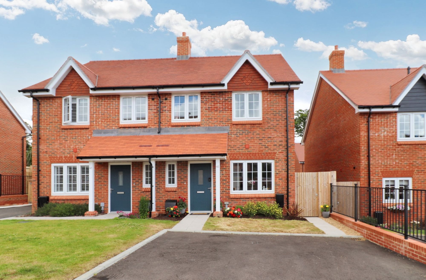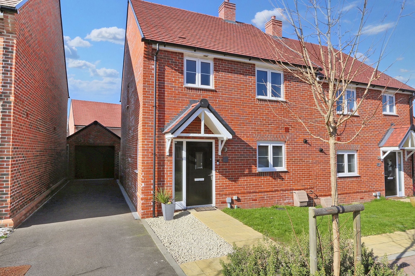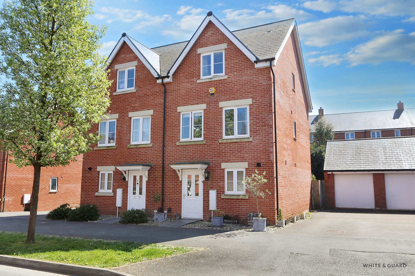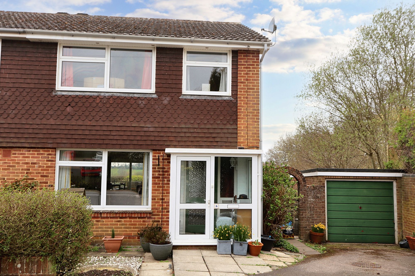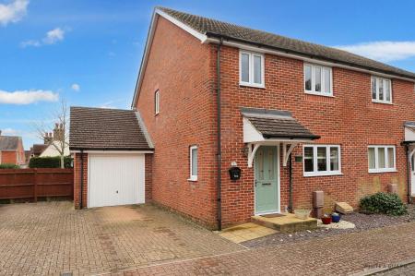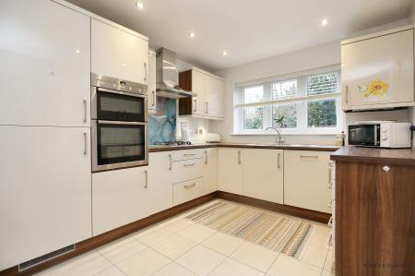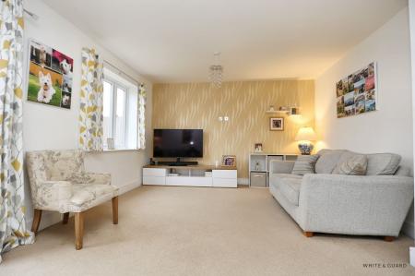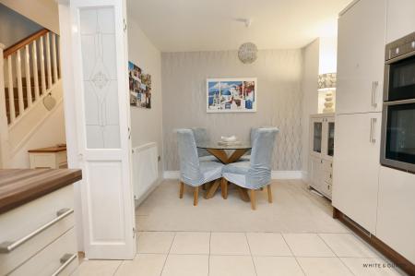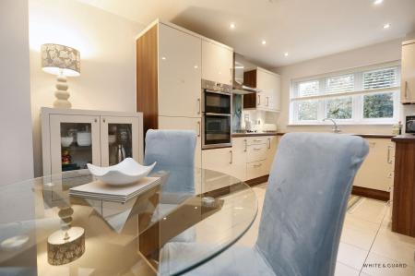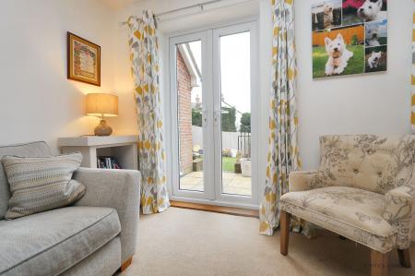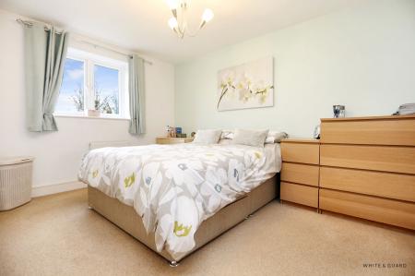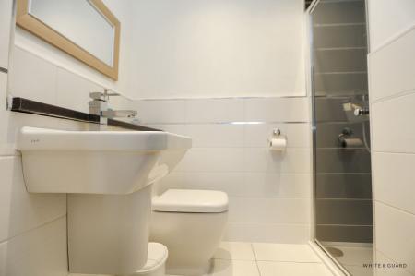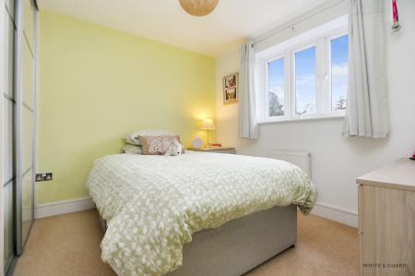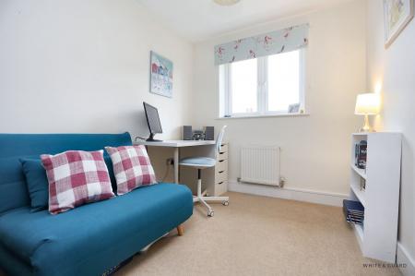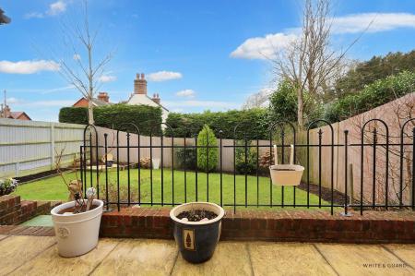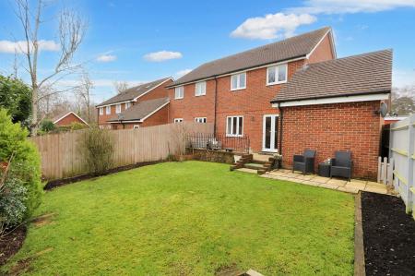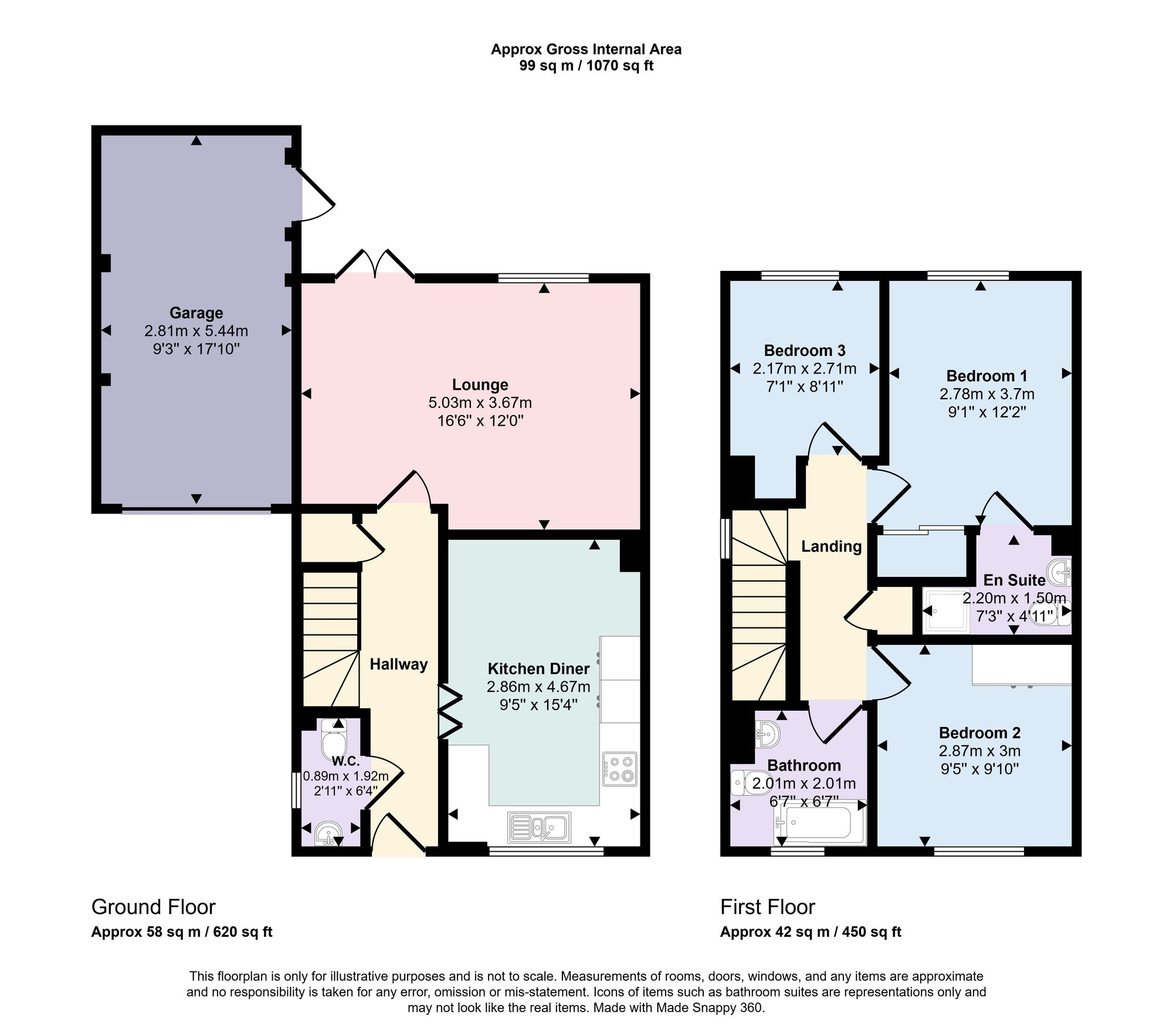- WINCHESTER COUNCIL BAND D
- EPC RATING B
- FREEHOLD
- THREE BEDROOM SEMI DETACHED HOME
- BEAUTIFULLY PRESENTED THROUGHOUT
- MODERN FITTED KITCHEN DINING ROOM
- MASTER BEDROOM WITH ENSUITE
- ATTRACTIVE REAR GARDEN
- GARAGE AND DRIVEWAY
3 Bedroom Semi-Detached House for sale in Southampton
INTRODUCTION
Set within the quiet village of Shedfield this immaculately presented three bedroom semi detached house benefits from having a garage and driveway. The modern home forms part of a small and intimate development completed in 2013. The well-proportioned accommodation includes a modern fitted kitchen dining room and sizeable living room set at the rear of the house overlooking the attractive garden. In addition to a ground floor cloakroom there is a well appointed family bathroom and en-suite shower room.
LOCATION
The property is conveniently situated between the market towns of Bishops Waltham and Wickham, both of which offer a broad range of shops and amenities. The neighbouring village of Botley is also close by and which has a mainline railway station. There are good local schools, public transport links and both Southampton Airport and all main motorway access routes are also within easy reach.
INSIDE
A double glazed composite front door opens into a well-appointed entrance hall which has stairs leading to the first floor and is laid to light wood effect flooring, has fitted under stairs storage and a radiator to one wall. Found off the hallway is a conveniently located cloakroom, which has WC and inset wash hand basin with fitted work surface and storage under. The impressive kitchen dining room has a range of matching high gloss wall and base units with complimentary fitted countertops over. The work surfaces incorporate an inset stainless steel sink and drainer unit and four ring gas hob with extractor hood over. Further integrated appliances include a Neff electric oven and grill, fridge freezer, washing machine and dishwasher. While the room extends to the rear and allows ample space for a dedicated dining table and chairs. The lovely living space spans across the rear of the house and has double glazed French doors that open onto the patio seating terrace.
The first floor landing has access to the loft space and airing cupboard. Doors lead to the principal accommodation which includes a good size master bedroom which benefits from fitted wardrobes and a well-appointed en-suite, that provides an enclosed mains shower cubicle, WC, wash basin and is finished with attractive feature tiling to the principal areas. Bedroom two is also a well proportioned double room that allows space for freestanding bedroom furniture. The third bedroom has a recess with fitted hanging rail and is set at the rear of the house. A well-appointed bathroom suite has a fitted panel enclosed bath with shower attachment, WC and floating wash hand basin.
OUTSIDE
To the outside a dropped kerb provides vehicular access to a driveway which in turn leads to a garage. Accessed via an up and over door, the garage has power and lighting, a large roof pitch allowing for overhead storage and a double glazed door that provides access to the garden. The enclosed attractive rear garden has a patio area with steps leading down to the garden which is laid to lawn, and a further patio area to one side.
Agents Note: Due to the nature of Edwards Close being an unadopted road there is a monthly estate charge of £25.00 Per Calendar Month. We have been advised by our clients there is residents management committee in place which holds an established and substantial sinking fund.
SERVICES:
Gas, water, electricity and mains drainage are connected. Please note that none of the services or appliances have been tested by White & Guard.
BROADBAND : Fibre to the Cabinet Broadband Up to 15 Mbps upload speed Up to 76 Mbps download speed
Energy Efficiency Current: 78.0
Energy Efficiency Potential: 89.0
Important Information
- This is a Freehold property.
- The annual service charges for this property is £300
Property Ref: 98753f75-7e8f-4335-a36d-acfb1622c28b
Similar Properties
Beaucroft Road, Waltham Chase, SO32
3 Bedroom Semi-Detached House | Offers in excess of £375,000
A truly beautiful family home that has been both thoughtfully extended and tastefully updated. As well as a layout that...
The Old Granary, Bank Street, SO32
2 Bedroom Apartment | £375,000
Forming one of six stunning newly created apartments set within a historic Grade II listed building in Bishops Waltham....
3 Bedroom Semi-Detached House | Offers in excess of £375,000
Set within this select development that was built by Bargate Homes, this attractive semi-detached home benefits from onl...
3 Bedroom Semi-Detached House | Offers in excess of £390,000
Presented to an exceptional standard throughout, is this three bedroom semi-detached home with a garage and driveway in...
3 Bedroom Semi-Detached House | £395,000
A well-appointed three bedroom townhouse set in the popular location of Boorley Park. This modern home benefits from the...
Albany Drive, Bishops Waltham, SO32
3 Bedroom Semi-Detached House | Offers in excess of £395,000
A deceptively spacious semi-detached family home set within a quiet cul-de-sac, lovely views and within walking distance...

White & Guard (Bishops Waltham)
Brook Street, Bishops Waltham, Hampshire, SO32 1GQ
How much is your home worth?
Use our short form to request a valuation of your property.
Request a Valuation
