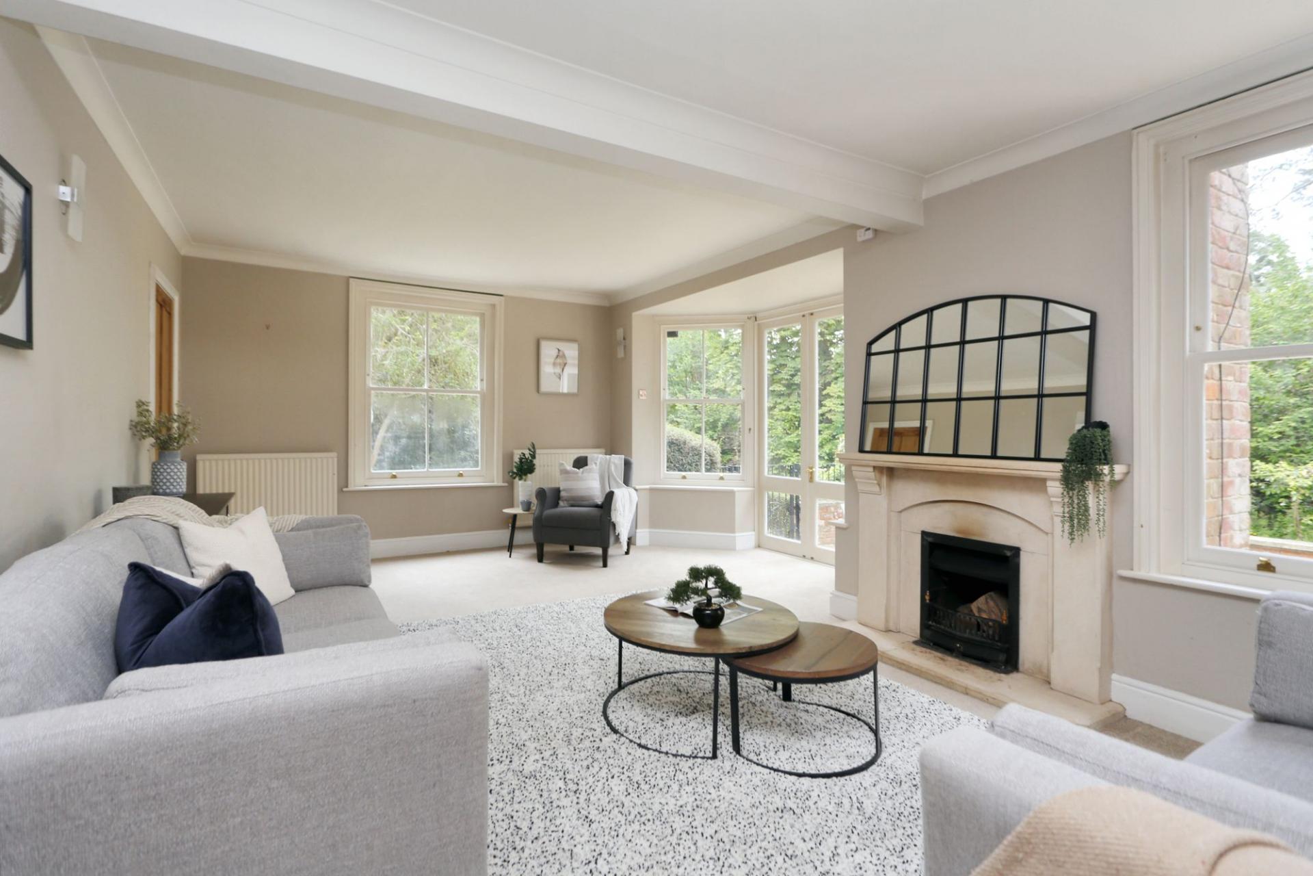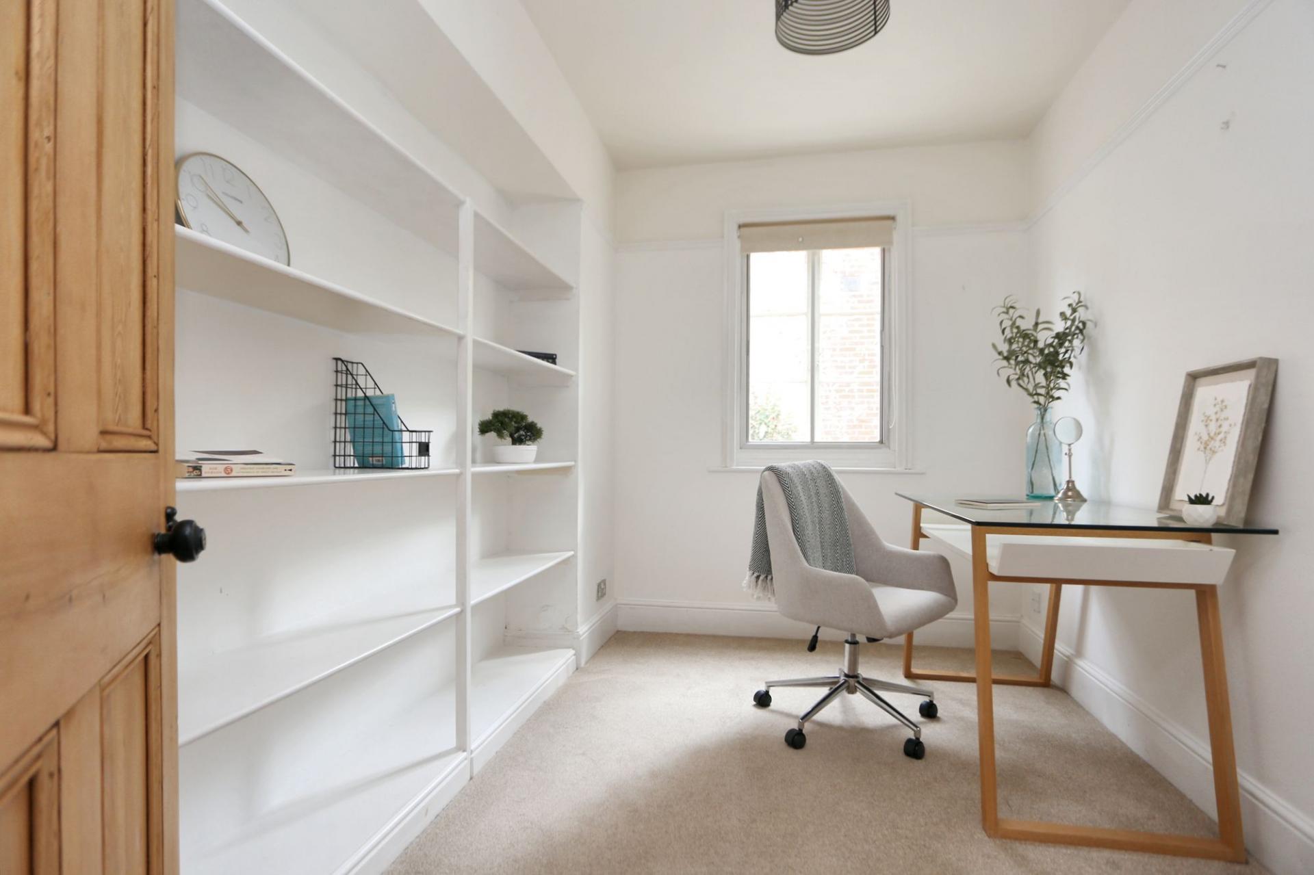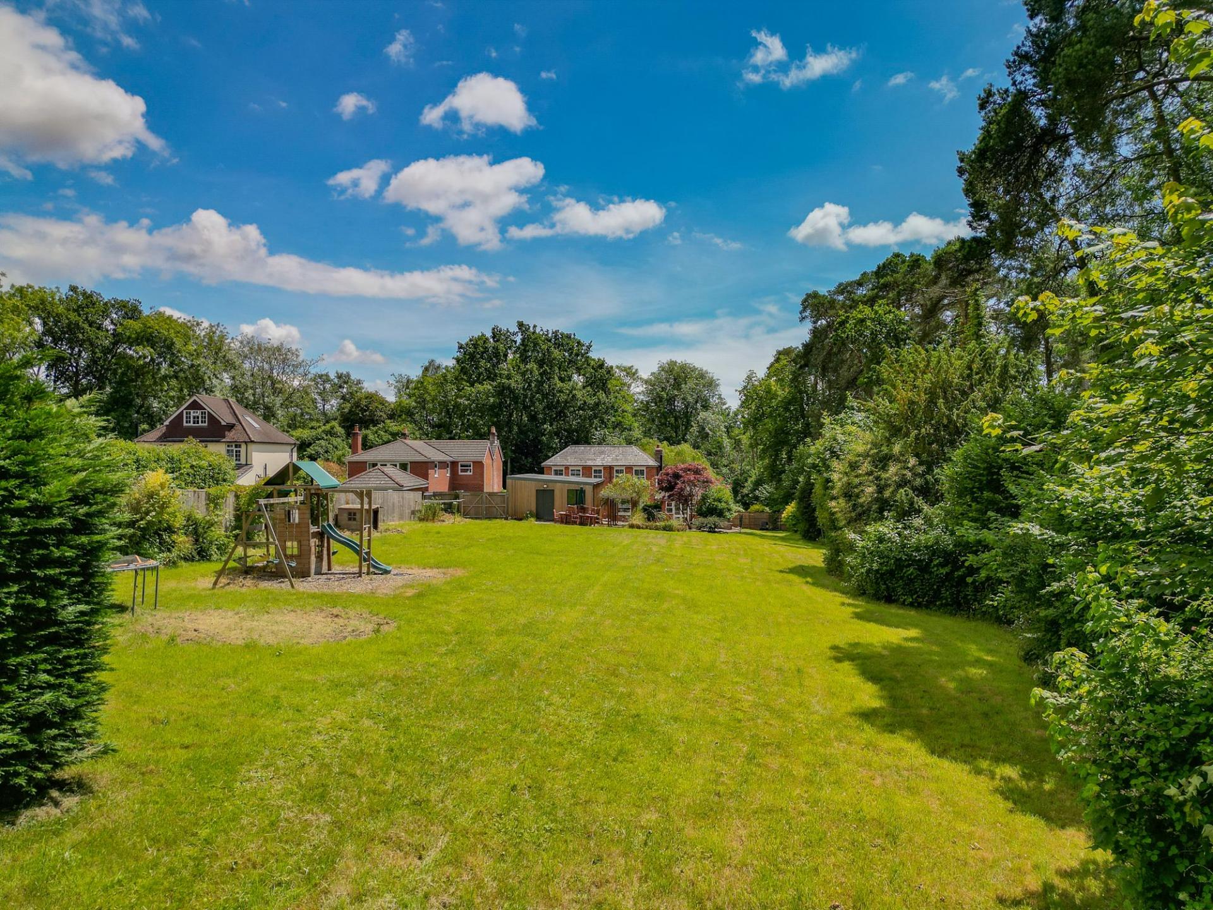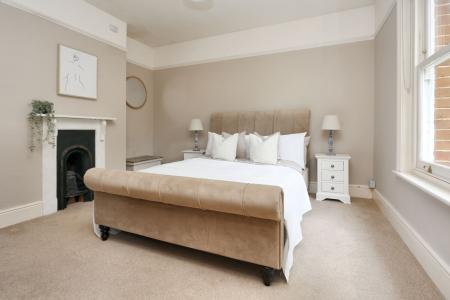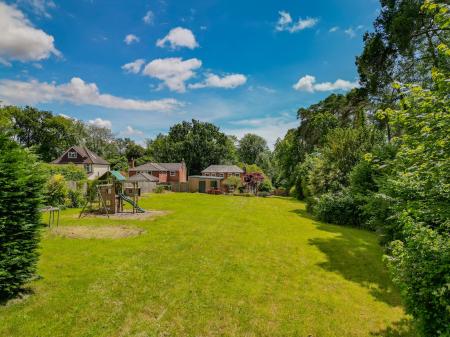- WINCHESTER COUNCIL BAND G
- EPC RATING C
- STUNNING CHARACTER HOME
- FIVE DOUBLE BEDROOMS
- FOUR RECEPTION ROOMS
- KITCHEN/ BREAKFAST ROOM
- LARGE SWEEPING DRIVEWAY
- SIZABLE REAR GARDEN
- DOUBLE GARAGE
5 Bedroom Not Specified for sale in Southampton
INTRODUCTION
Combining both elegance and character, this beautiful family home is set with mature gardens within the very heart of this popular village. The property comes with many period features including sash windows, some original fireplaces and doors along with lovely high ceilings, a thoughtfully designed extension to the side and gym that joins its double garage. Internally, there is a wonderful light and airy sitting room with open fire, lounge/snug and family room, in addition to an office, dining room, utility, cloakroom and fully integrated kitchen/breakfast room. Five double bedrooms, a spacious and tastefully designed ensuite and modern family bathroom then complete the first floor. The property also comes with a sweeping driveway and a large, mature, well stocked garden to the rear. Rarely available to the market and for everything else that this truly beautiful home has to offer in terms of space, character and location, an early viewing is undoubtably a must.
LOCATION
The village of Curdridge has a popular primary school, church, cricket ground with pavilion and benefits from being conveniently close to Botley, which has a mainline railway station benefiting from direct access to London. The village is minutes away from the pretty market town of Bishops Waltham and less than half an hour away from both Winchester and Southampton Airport, with all main motorway access routes within easy reach.
INSIDE
Approached via a pathway, an attractive, recently fitted double glazed door takes you through to the inviting entrance hall. From the hall a staircase leads to the first floor, there is an under stairs cupboard and doors that then lead through to a modern cloakroom and sitting room. A lovely light and airy 23ft room, the sitting room is a triple aspect room and has a set of French doors from one side of the room leading out onto a side patio area. The main focal point of the room is then the Adams style stone open fireplace. To the front of the house there is then another room the owners use as a lounge/snug that has a window to the front and an original fireplace with fitted cupboards to either side with shelving above. The office, which is also a lovely bright room, overlooks the side of the house and again has fitted shelving along one wall, whilst the dining room has windows and French doors that lead onto the rear patio area. The heart of the house then has to be the beautiful kitchen/breakfast room that opens out into a spacious family room. The kitchen itself is fitted with a modern, yet stylish range of wall and base units with granite worktops, all centred around a central island which incorporates a breakfast bar to one side. There are then a range of appliances that include two ovens with warming drawer below, gas hob, fridge, freezer and dishwasher with the room enjoying lovely views over the rear garden. The family room is flooded with light being a triple aspect room, with French doors to both the front and rear along with a wood burning stove to one corner of the room, an ideal space for those cold winter evenings. There is then a separate utility room with a range of fitted units and various appliance space as well as a door that leads out onto the rear patio.
On the first floor landing there is access to the sizable loft space, which could also be converted subject to the relevant design and consents. The Master bedroom has a window to the side, a custom-made walnut patterned fitted wardrobe and a door at one end of the room then leads through to a beautiful and exceptionally spacious ensuite. The ensuite has been fitted with a walk-in double width wet-room style shower, has a freestanding bath, double width wash-hand basin, WC, is fully tiled and has a heated towel rail to one wall as well as spotlights. Bedroom two, as with all the bedrooms, is a lovely bright room and enjoys views over the garden to the rear, whilst bedrooms three and four both overlook the front of the house and have both an original fireplace in one, with a full range of fitted wardrobes in the other. Bedroom five has a window to the side and fitted wardrobes. The family bathroom has been fitted with a panelled bath, there is a separate shower, wash-hand basin and WC and the room is also fully tiled, has a heated towel rail and spotlights.
OUTSIDE
Externally, to the front of the house the garden is lawned, screened by mature trees with a driveway that provides parking for several vehicles. Wrought iron gates then lead through to the side of the house where there is a walled patio and the garden, again is lawned with mature borders. The property then has a large patio area that spans the width of the property, small pond and pathway with pergola/walkway leading onto the large rear garden which is also mainly lawned with planted, shaped borders and mature trees marking its boundaries.
To one side of the patio there is then a detached building that in part has been converted into a room the owners have used as a gym with a double garage joining it to the side.
In addition to the main picturesque driveway, the house also includes ownership of the driveway to the right of the property, which leads to the double garage and provides additional access to the rear garden.
SERVICES:
Gas, water, electricity and mains drainage are connected. Please note that none of the services or appliances have been tested by White & Guard.
Broadband; Superfast Fibre Broadband 32-49 Mbps download speed 6 - 8 Mbps upload speed. This is based on information provided by Openreach.
Energy Efficiency Current: 62.0
Energy Efficiency Potential: 79.0
Important information
This is not a Shared Ownership Property
This is a Freehold property.
Property Ref: 3b2f903f-75cf-4480-a5ac-e92b8822d0de
Similar Properties
5 Bedroom Not Specified | Offers in excess of £1,200,000
Set on delightful and expansive plot extending to around half an acre, is this stunning five double bedroom detached hom...
4 Bedroom Not Specified | Offers in excess of £1,150,000
Situated in a picturesque rural setting with panoramic views of the surrounding fields, lies this exquisite four-bedroom...
Gamblins Lane, Shirrell Heath, SO32
4 Bedroom Not Specified | Offers in excess of £1,100,000
Occupying a truly picturesque location, showcasing views of surrounding fields and woodland, this detached family home b...
Blackhorse Lane, Shedfield, SO32
4 Bedroom Not Specified | £1,275,000
A beautifully and thoughtfully designed residence that was completed in 2020 and finished to an exceptionally high speci...
5 Bedroom Not Specified | Guide Price £1,300,000
A spacious and beautifully presented five bedroom family home that has been completely updated and finished to an except...
5 Bedroom Not Specified | Offers in excess of £1,400,000
Combining both charm and modern living perfectly, this wonderful family home is set within the very heart of this pretty...

White & Guard (Bishops Waltham)
Brook Street, Bishops Waltham, Hampshire, SO32 1GQ
How much is your home worth?
Use our short form to request a valuation of your property.
Request a Valuation





