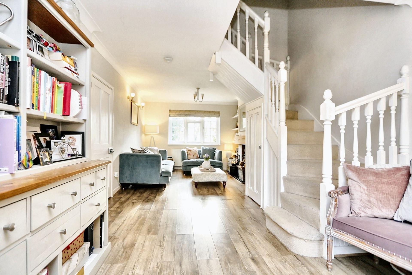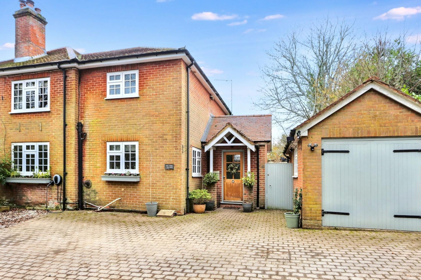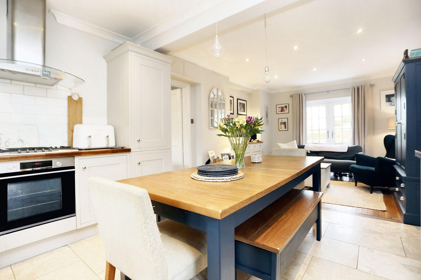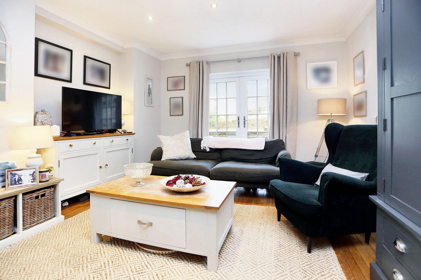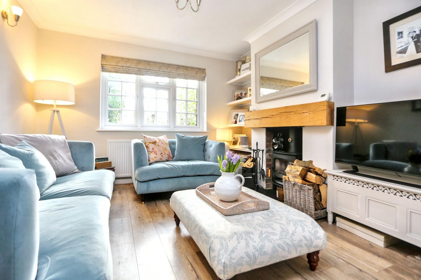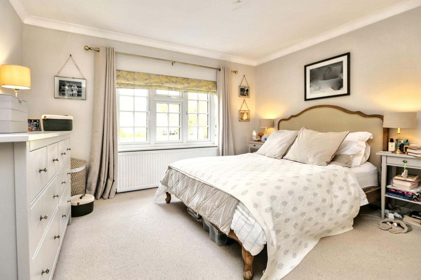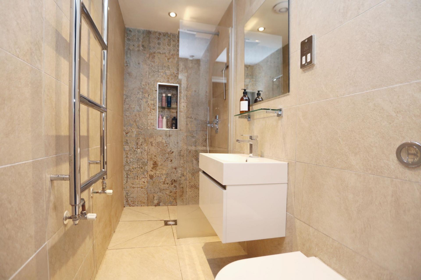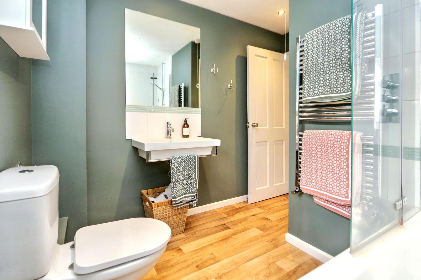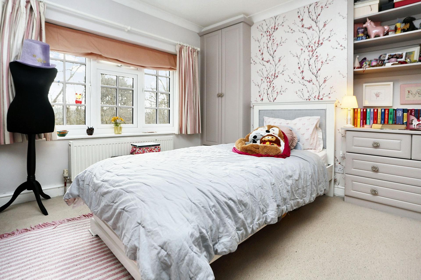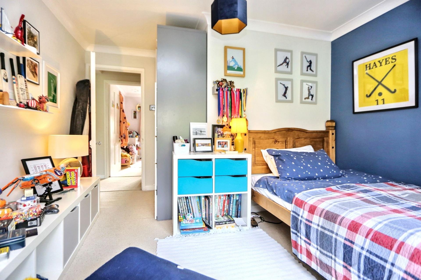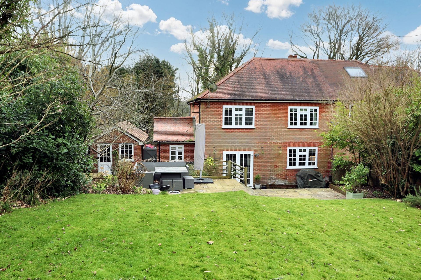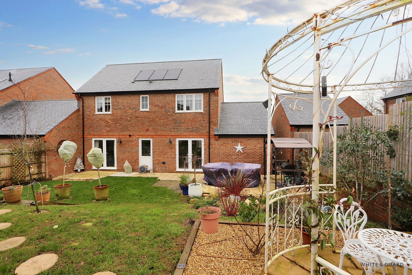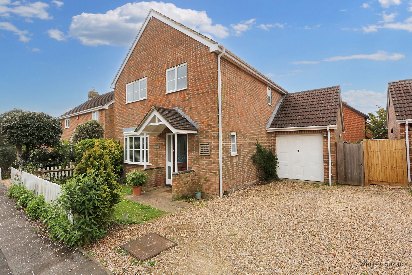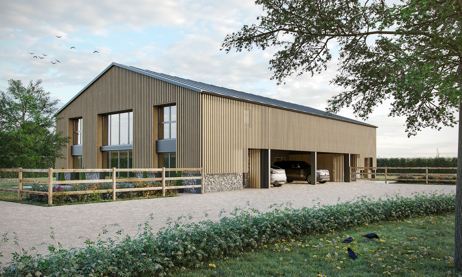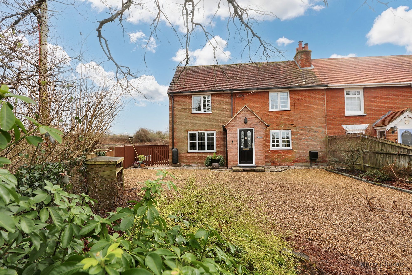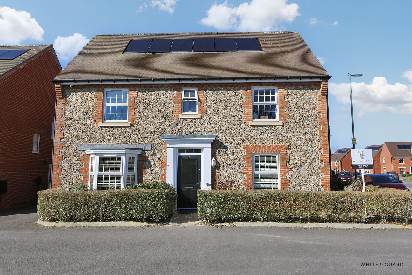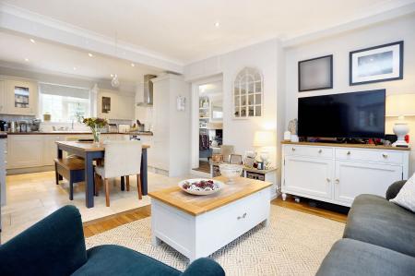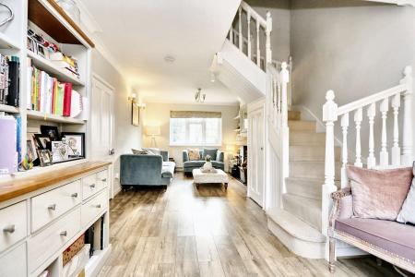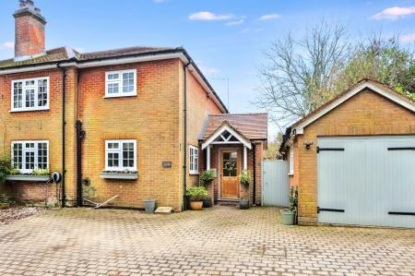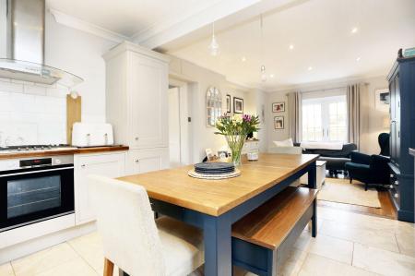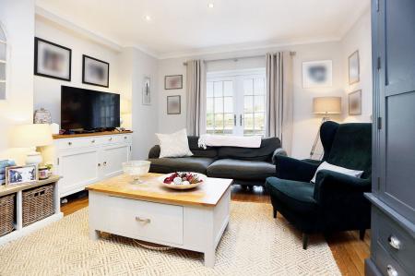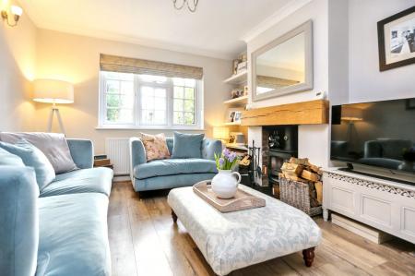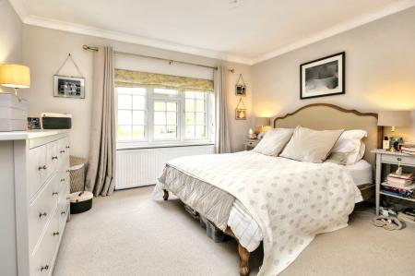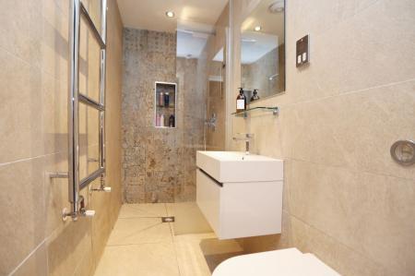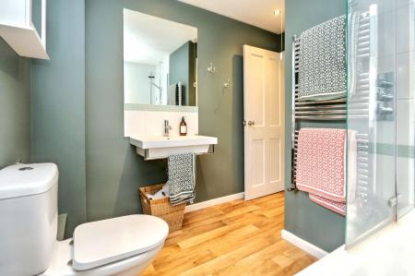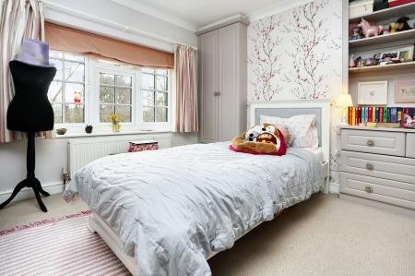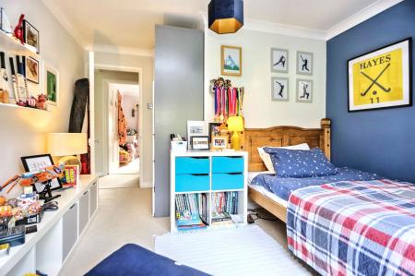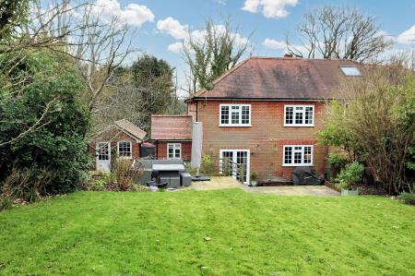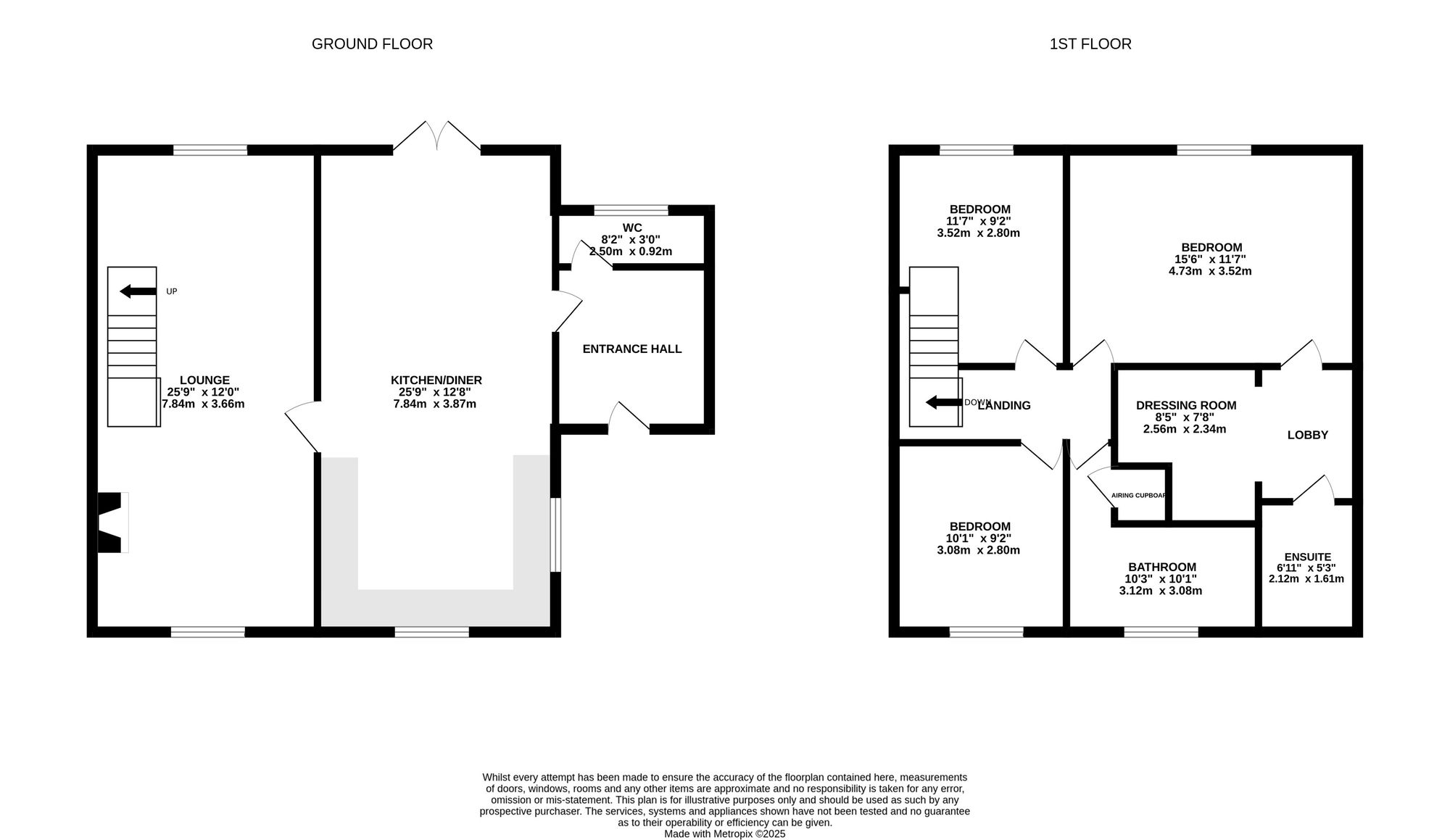- WINCHESTER COUNCIL BAND E
- EPC RATING C
- FREEHOLD
- THREE BEDROOM CHARACTER HOME
- BEAUTIFULLY PRESENTED THROUGHOUT
- 26FT SITTING ROOM WITH OPEN FIRE
- KITCHEN DINING FAMILY ROOM
- MASTER BEDROOM WITH DRESSING ROOM & ENSUITE
- GOOD SIZE REAR GARDEN
- DRIVEWAY PROVIDING PARKING AMPLE PARKING
3 Bedroom Semi-Detached House for sale in Southampton
INTRODUCTION
Combing both character and modern living, this beautiful family home has evolved over the years and now offers both charm and versatility. Internally the house has a lovely light and airy feel with a well proportioned entrance hall, cloakroom, 26ft sitting room with open fire and study area at one end, with the heart of the house then being the spacious kitchen/dining/family room that opens out onto the patio area. On the first floor there are then 3 double bedrooms with the master bedroom having been thoughtfully designed to incorporate a dressing room and modern ensuite and modern family bathroom. Outside, the house comes with a driveway providing ample parking, a garage that has also been converted into an office in part with utility room and store to the front. The rear garden, again a good size has been fully landscaped and also backs directly onto paddocks.
The house also has had planning permission granted for a double storey extension to the side-Winchester City Council planning No. 21/02518/HOU, permission was granted on the 2/12/2021.
So, to fully appreciate everything this truly beautiful family home has to offer, as well its great location, an early viewing is undoubtably a must.
LOCATION
The village of Curdridge has a popular primary school, church, cricket ground and pavilion and also benefits from being within walking distance of Botley and its mainline railway station, only minutes away from the pretty market towns of Bishops Waltham and Wickham and less than half an hour away from both the Cathedral City of Winchester and Southampton Airport, with all main motorway access routes for direct links to Southampton, Portsmouth, Chichester, Guildford and London.
INSIDE
The house is approached via the brick block paved driveway leading to an attractive porch and front door which then takes you immediately through to an inviting entrance porch that has Travertine tiled flooring, spotlights and a door to one side leading through to a modern cloakroom. From the hallway an opening takes you directly into the heart of the house, the beautiful kitchen/dining/family room that is a lovely bright room with windows to both the front and side, in addition to a set of French doors from the family room that also has beautiful oak flooring, that lead out onto the rear patio. The kitchen itself is fitted with a stylish range of period style wall and base units with wooden worktops, a ceramic ½ bowl sink and range of appliances including an oven and hob, fridge, freezer and dishwasher. The room also has spotlights throughout as well as Travertine tiled flooring with under-floor heating. The sitting room, which is open plan, with an additional part of the room the current owners use as a large study area, has a window to the front with the main focal point of the room then being the open fireplace with oak mantle and inset woodburning stove and fitted shelving to either side. The room also has wall lights, wood effect flooring and staircase to one side of the room with understairs cupboard.
On the first-floor landing there is access to the loft with a door then leading through to the master bedroom that overlooks the rear garden and adjacent paddocks. To one side of the room a door then leads through to a dressing room, fully fitted with both hanging space and drawers. From the dressing room a door then leads into a modern, thoughtfully designed ensuite with double width walk-in shower cubicle, floating wash hand basin and low-level WC, the room also has a heated towel rail and is fully tiled. Bedroom two, which is a good size double room has a window overlooking the front, a fitted double wardrobe and shelving with cupboards below. Bedroom three, again a double room enjoys views over the garden, as does the bathroom. This room is fitted with a panelled bath with shower over, wash hand basin and low-level WC, is fully tiled and has spotlights.
OUTSIDE
To the front of the house the brick block driveway provides ample parking, has an EV charging point to the side of the garage. The garage itself has been converted, in part, into a room that is currently used as an office/playroom with adjoining room the owners use as a utility room and has plumbing and space for a washing machine and further appliance space.
The rear garden is a good size and has been thoughtfully landscaped to include a large, shaped patio are leaving the main part of the garden mainly lawned with borders well stocked with a variety of mature flower, tree and shrubs. There is also a further shingled patio area towards the end of the garden, that makes the most of the all day sun.
SERVICES:
Gas, water, electricity and mains drainage are connected. Please note that none of the services or appliances have been tested by White & Guard.
Broadband : Fibre to the Cabinet Broadband Up to 15 Mbps upload speed Up to 76 Mbps download speed. This is based on information provided by Openreach.
Energy Efficiency Current: 72.0
Energy Efficiency Potential: 82.0
Important Information
- This is a Freehold property.
Property Ref: 98753e28-981c-458f-8b11-9f2f6d1e4be0
Similar Properties
Bellflower Drive, Bishops Waltham, SO32
4 Bedroom Detached House | £600,000
A beautiful detached four bedroom residence presented in exceptional cosmetic order, positioned within Bishops Waltham i...
4 Bedroom Detached House | Offers in excess of £595,000
A stylishly re-modelled four bedroom detached family home with good size mature gardens to both front and rear as well a...
4 Bedroom Detached House | Offers in region of £575,000
A remarkable four-bedroom detached residence located in Swanmore, featuring a stunning bespoke fitted kitchen with exte...
Not Specified | Offers in region of £625,000
An exceptional development opportunity situated in a highly desirable rural location, on the outskirts of Lovedean Villa...
5 Bedroom Semi-Detached House | £650,000
An outstanding period cottage which offers an exceptional range of extended accommodation. Spanning over 1900sqft and of...
4 Bedroom Detached House | Offers in excess of £650,000
An executive flint fronted four double bedroom detached family home, set within a popular and now well established moder...

White & Guard (Bishops Waltham)
Brook Street, Bishops Waltham, Hampshire, SO32 1GQ
How much is your home worth?
Use our short form to request a valuation of your property.
Request a Valuation


