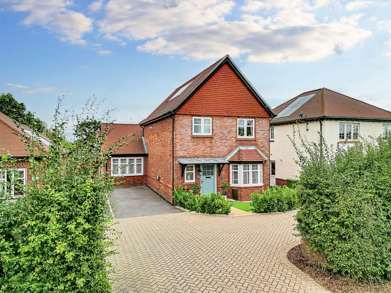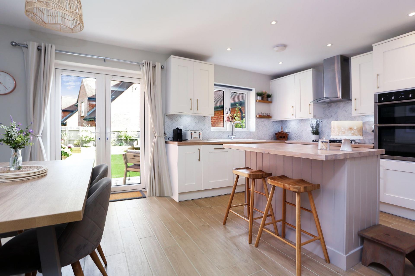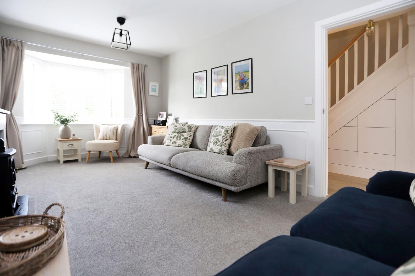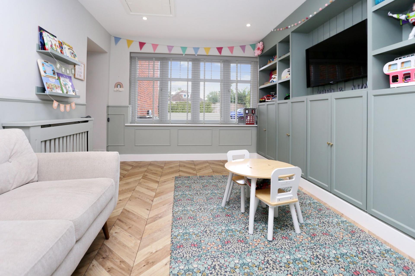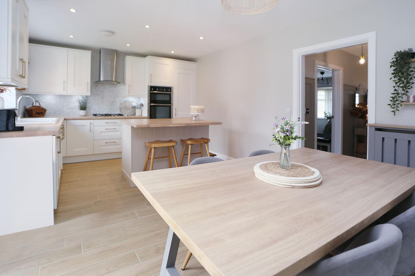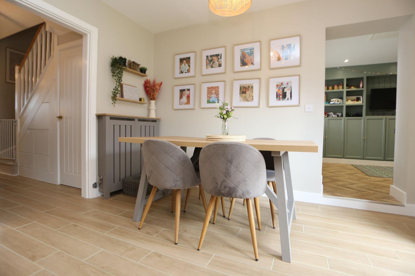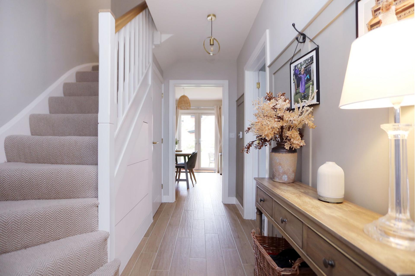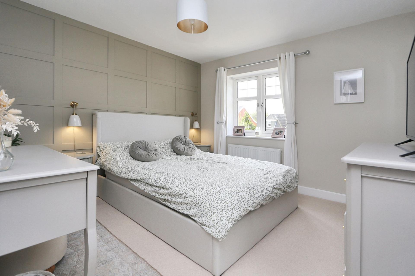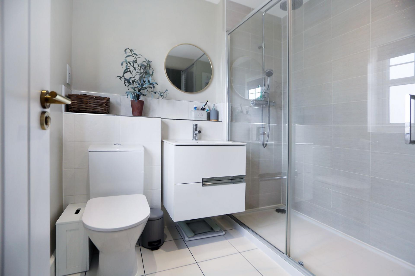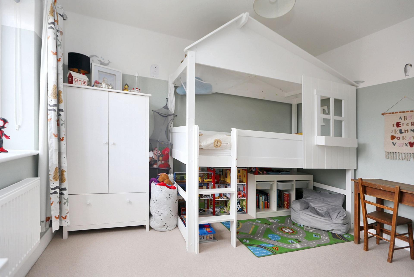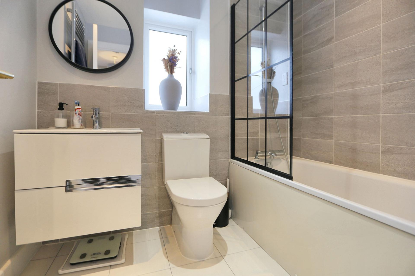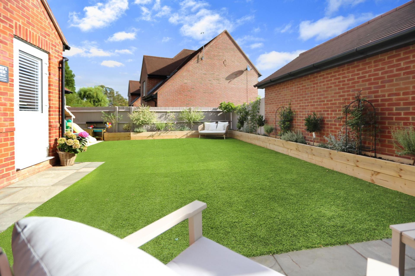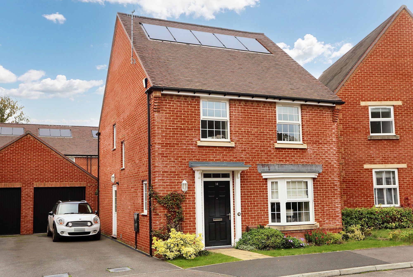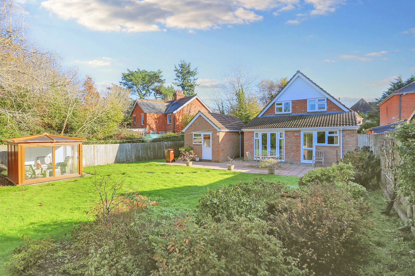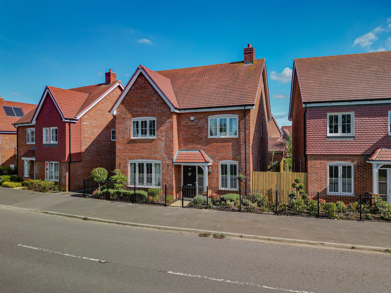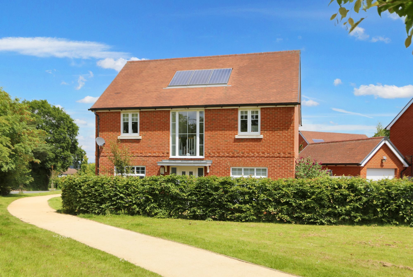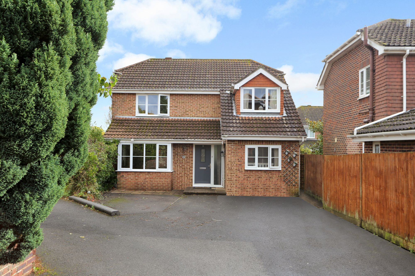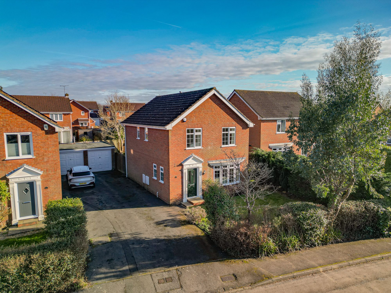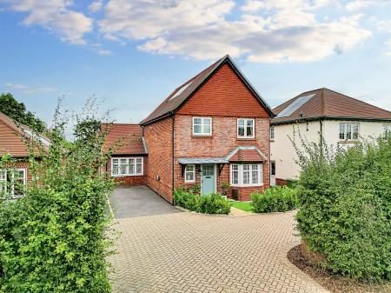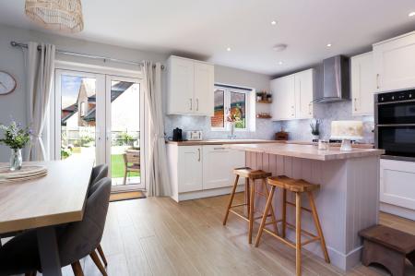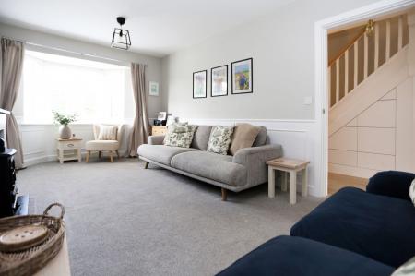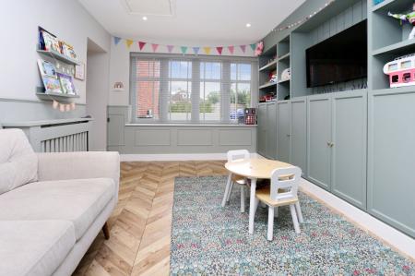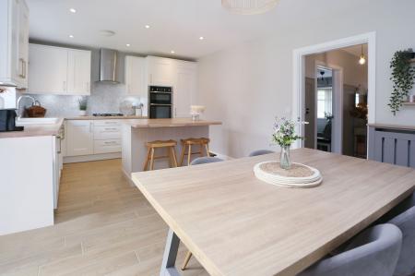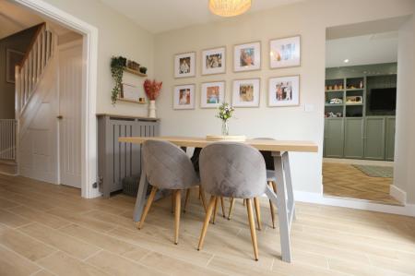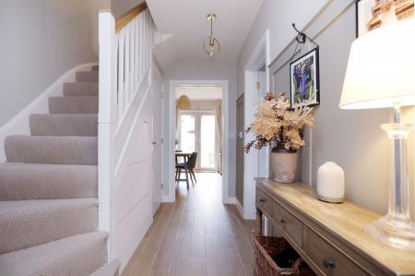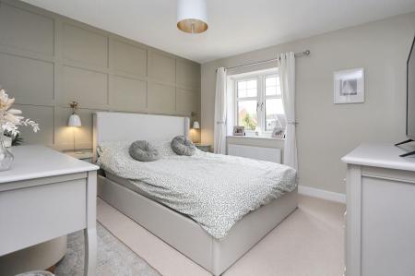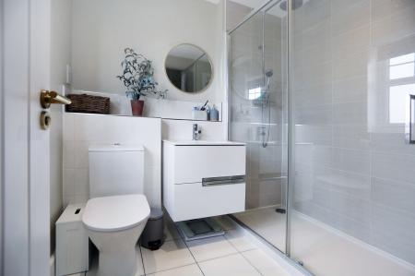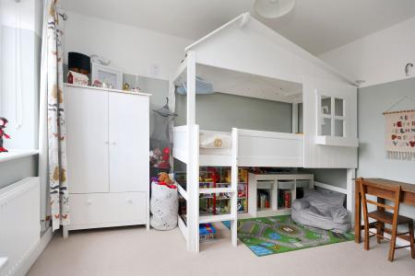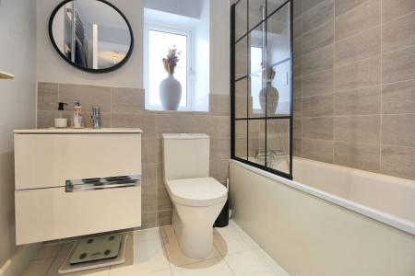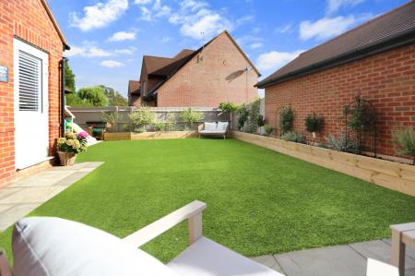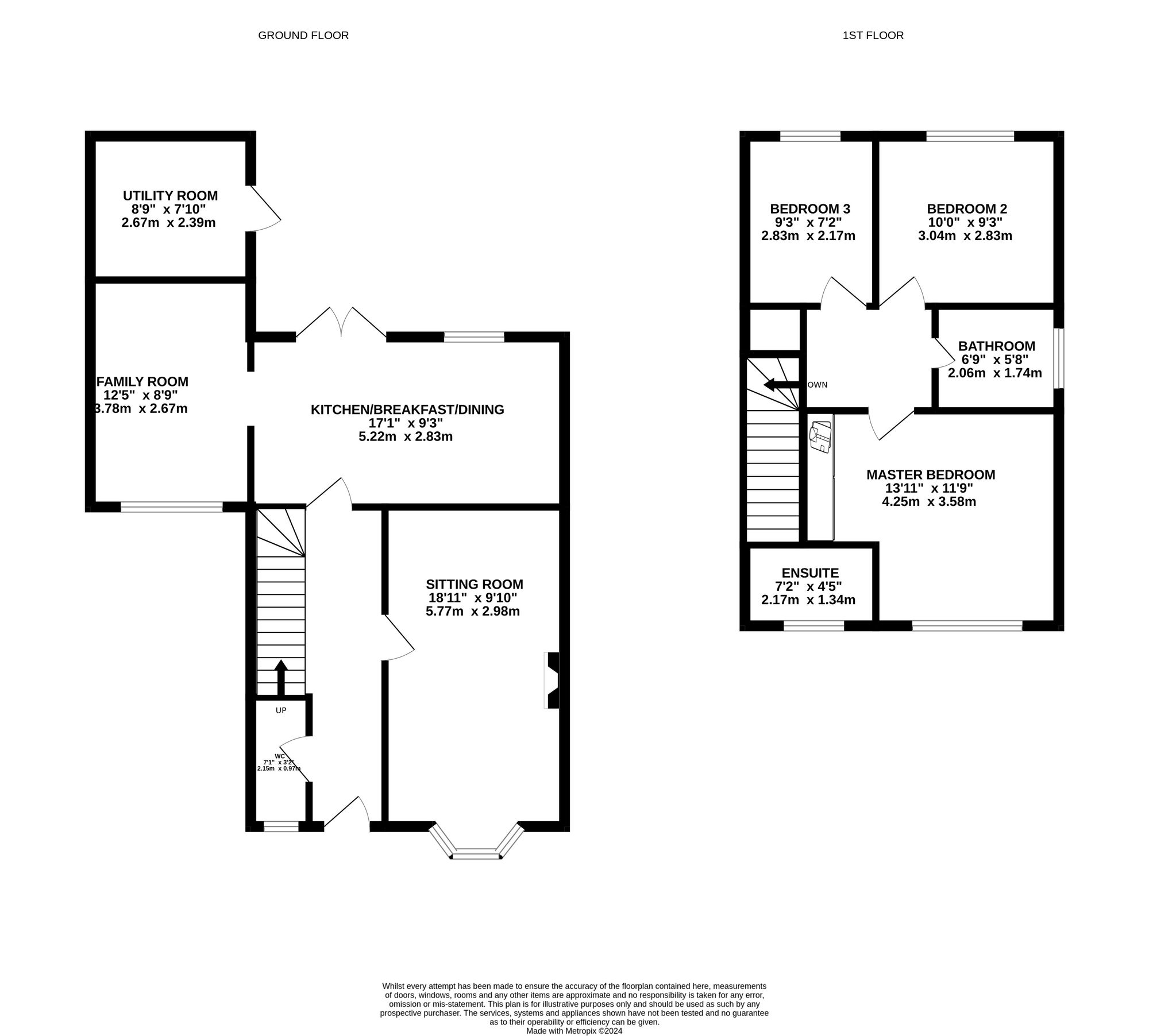- THREE BEDROOM EXTENDED DETACHED HOME
- SPACIOUS KITCHEN BREAKFAST ROOM
- FAMILY ROOM
- LANDSCAPED REAR GARDEN
- DRIVEWAY WITH VEHICLE CHARGING POINT
3 Bedroom Detached House for sale in Southampton
INTRODUCTION
An attractive, stylish and thoughtfully extended family home that was built by Bargate Homes situated within the centre of the village. The property also benefits from being only minutes away from the pretty market towns of both Bishops Waltham and Wickham and due to everything it offers in terms of both space and location an early viewing is undoubtedly a must.
Accommodation on the ground consists of a lovely inviting entrance hall, cloakroom, sitting room, complete with wood panelling, a spacious kitchen/breakfast room that is flooded with light, family room and good size utility. On the first floor there are then three light and airy bedrooms, the master of which is ensuite and family bathroom. A driveway and fully landscaped, low maintenance rear garden then only adds to the property’s overall appeal, for which reason, a healthy amount of interest is certainly anticipated.
LOCATION
The house also benefits from being located close to Waltham Chase's primary school, its church, pub, village store and recreation ground. The neighbouring villages of Bishop's Waltham and Wickham are also only minutes away, both of which have a broad range of shops and amenities, as is Botley which has a mainline railway station. Both the Cathedral City of Winchester and Southampton Airport are also just under half an hour away, along with all main motorway access routes also being within easy reach.
INSIDE
The house is approached via a pathway leading to a covered entrance porch from a double glazed door then takes you through to the inviting entrance hall. From the hall a door leads through to a modern cloakroom, stairs lead up to the first floor with wood effect ceramic tiled floor and under stairs cupboard to one side. The sitting room has stylish wall panelling and a bay window to the front. The heart of the house then has to be the good size kitchen/breakfast/dining room that has both a window and French doors that lead out onto the rear patio. The kitchen itself is fitted with a range of wall of base units, with central island with breakfast bar along one side. There are then a range of built of appliances including, an electric oven with separate grill oven, gas hob, built in dishwasher, hot tap, fridge and freezer. The room also has wood effect ceramic tiled floor and spotlights. At one end of the kitchen a doorway then leads into what was formerly the garage but has now been thoughtfully converted into a large family/playroom. This room has a window to the front with fitted blind as well as a range of fitted units and cupboards along one wall with recess in the centre for TV. The room has laminate flooring and a doorway at one end then leads through to a sizable utility room which also has a range of fitted wall and base units, a ceramic sink as well as plumbing and space for automatic washing machine and further appliance space, with a door to one side that leads through to the garden.
On the first floor landing there is access to the good size loft, an airing cupboard and door to one side that leads through to the master bedroom. This room overlooks the front of the property, has fitted mirrored wardrobes, panelling to one wall as well as wall lights and door then leads into the beautifully appointed ensuite. The ensuite has been fitted with a double width shower cubicle, floating wash hand basin, low level WC, heated towel rail, with the room also having been fully tiled and having spotlights. Bedroom two, which is a good size double room overlooks the rear garden, as does bedroom three, which is a lovely bright room. The family bathroom has a modern bath with shower above, wash hand basin, low level WC and heated towel and is also fully tiled and has spotlights.
OUTSIDE
Externally to the front of the house the garden has been laid to high quality astro turf with driveway that runs along the side of the house providing ample parking along with a charging point for a car to one side.
The rear garden has been fully landscaped with astro turfed lawn with raised borders that have been selectively planted, there is then a further seating area towards the end of the garden.
SERVICES:
Gas, water, electricity and mains drainage are connected. Please note that none of the services or appliances have been tested by White & Guard.
Broadband : Ultrafast Full Fibre Broadband Up to 1800 Mbps download speed Up to 120 Mbps upload speed. This is based on information provided by Openreach.
Energy Efficiency Current: 87.0
Energy Efficiency Potential: 88.0
Important Information
- This is a Freehold property.
- The annual cost for the ground rent on this property is £300
- This Council Tax band for this property is: E
Property Ref: 22341570-23cf-43e9-858a-cd997119e6b3
Similar Properties
4 Bedroom Detached House | Offers in excess of £500,000
Originally the David Wilson show home, this attractive, eco-efficient, four-bedroom detached family home is situated wit...
Pondside Lane, Bishops Waltham, SO32
3 Bedroom Detached House | £500,000
Positioned just a stone’s throw away from Bishops Waltham Village is this detached chalet style house with a driveway an...
4 Bedroom Detached House | £500,000
A brand new family home set on the edge of the picturesque village of Botley and on the edge of the river Hamble. Former...
Sandy Hill Close, Waltham Chase, SO32
4 Bedroom Detached House | £515,000
The Fulford is a thoughtfully designed detached family home that was built by Linden Homes. The property enjoys a corner...
Linden Close, Waltham Chase, SO32
5 Bedroom Detached House | Offers in excess of £525,000
A spacious five bed detached family home set within a quiet cul-de-sac within the heart of the village. Internally the h...
4 Bedroom Detached House | Offers in excess of £525,000
Set within the heart of the village, this beautiful 4 bedroom detached family was built in 1992 and has been thoughtfull...

White & Guard (Bishops Waltham)
Brook Street, Bishops Waltham, Hampshire, SO32 1GQ
How much is your home worth?
Use our short form to request a valuation of your property.
Request a Valuation
