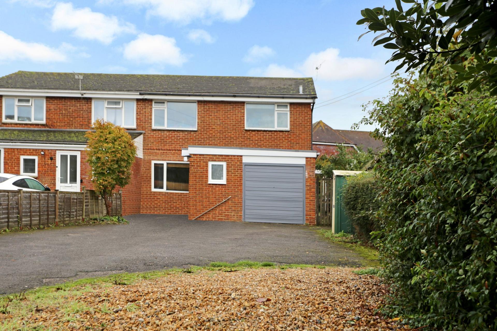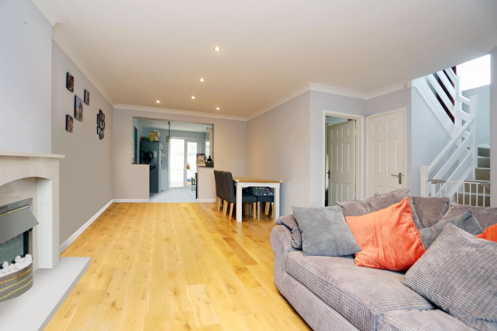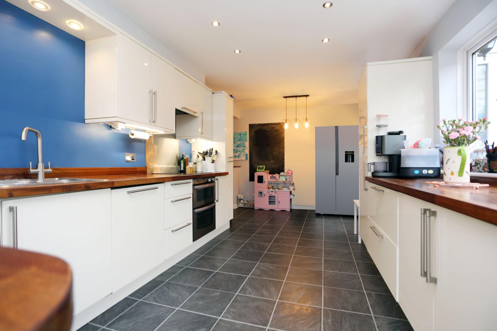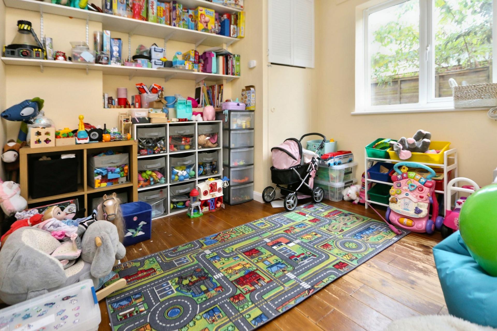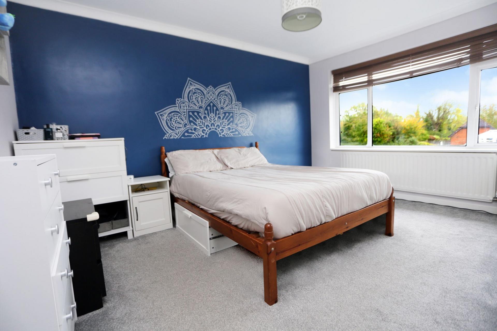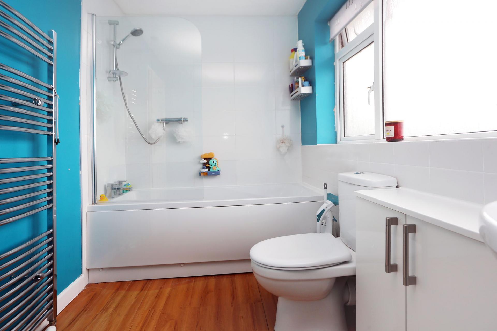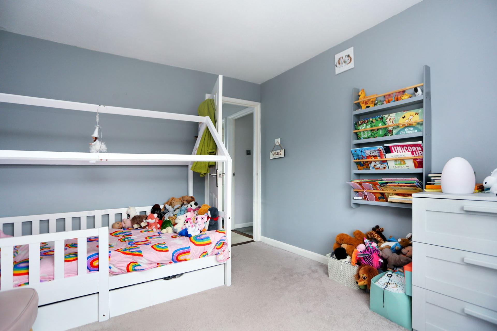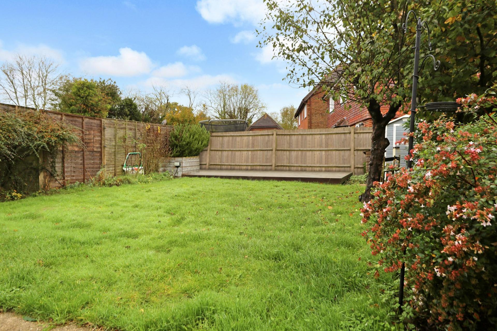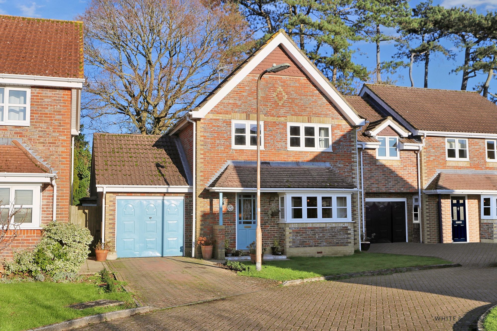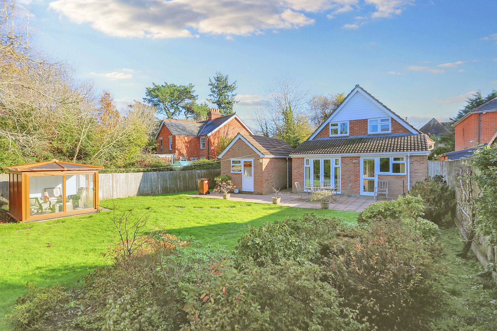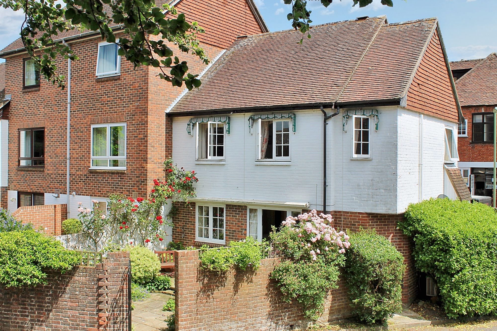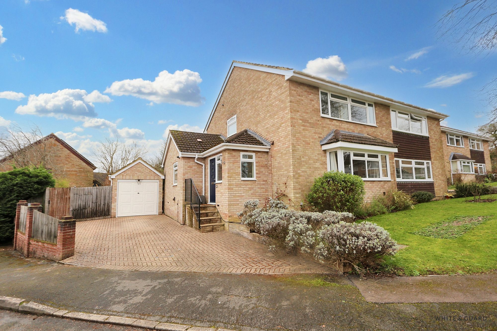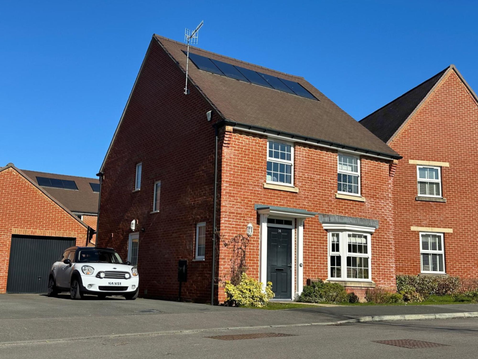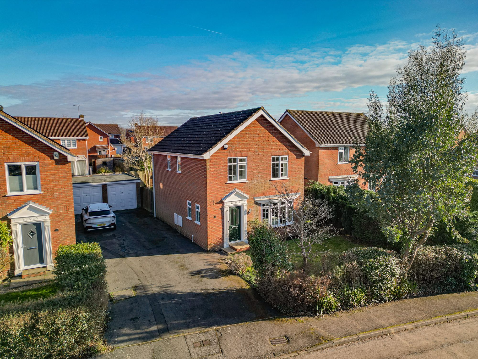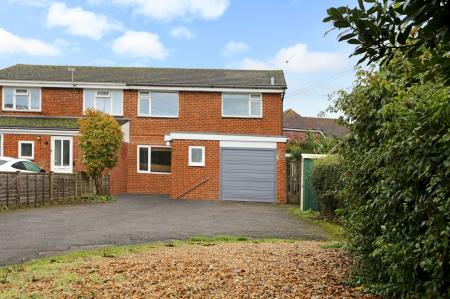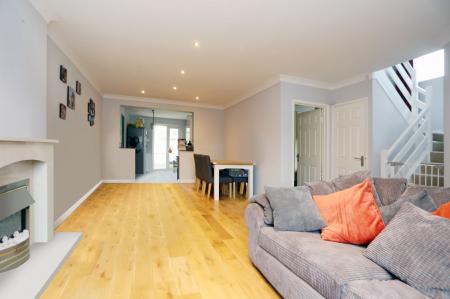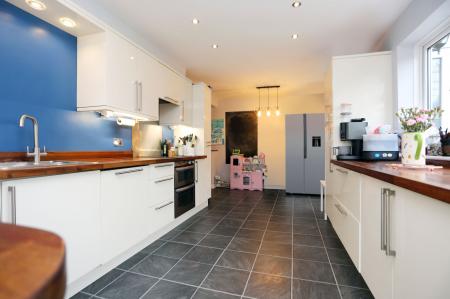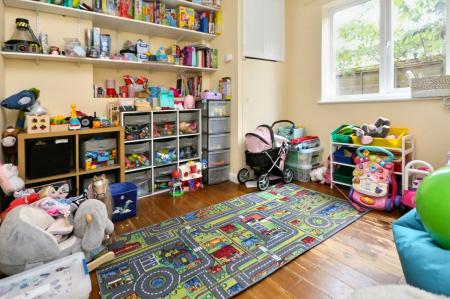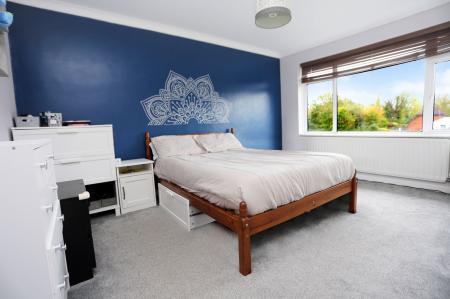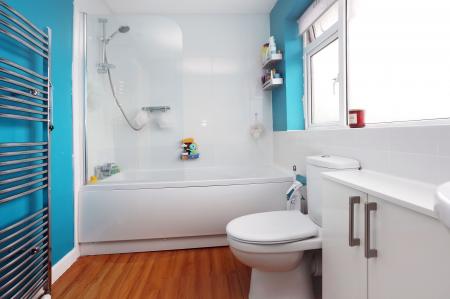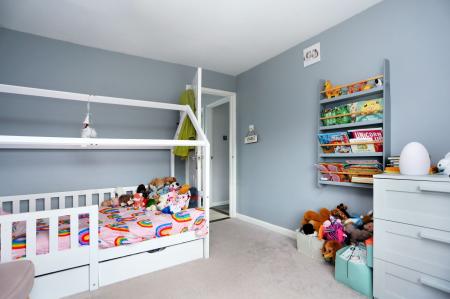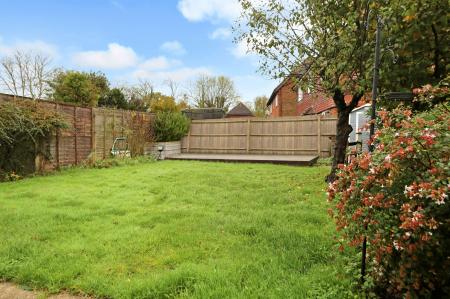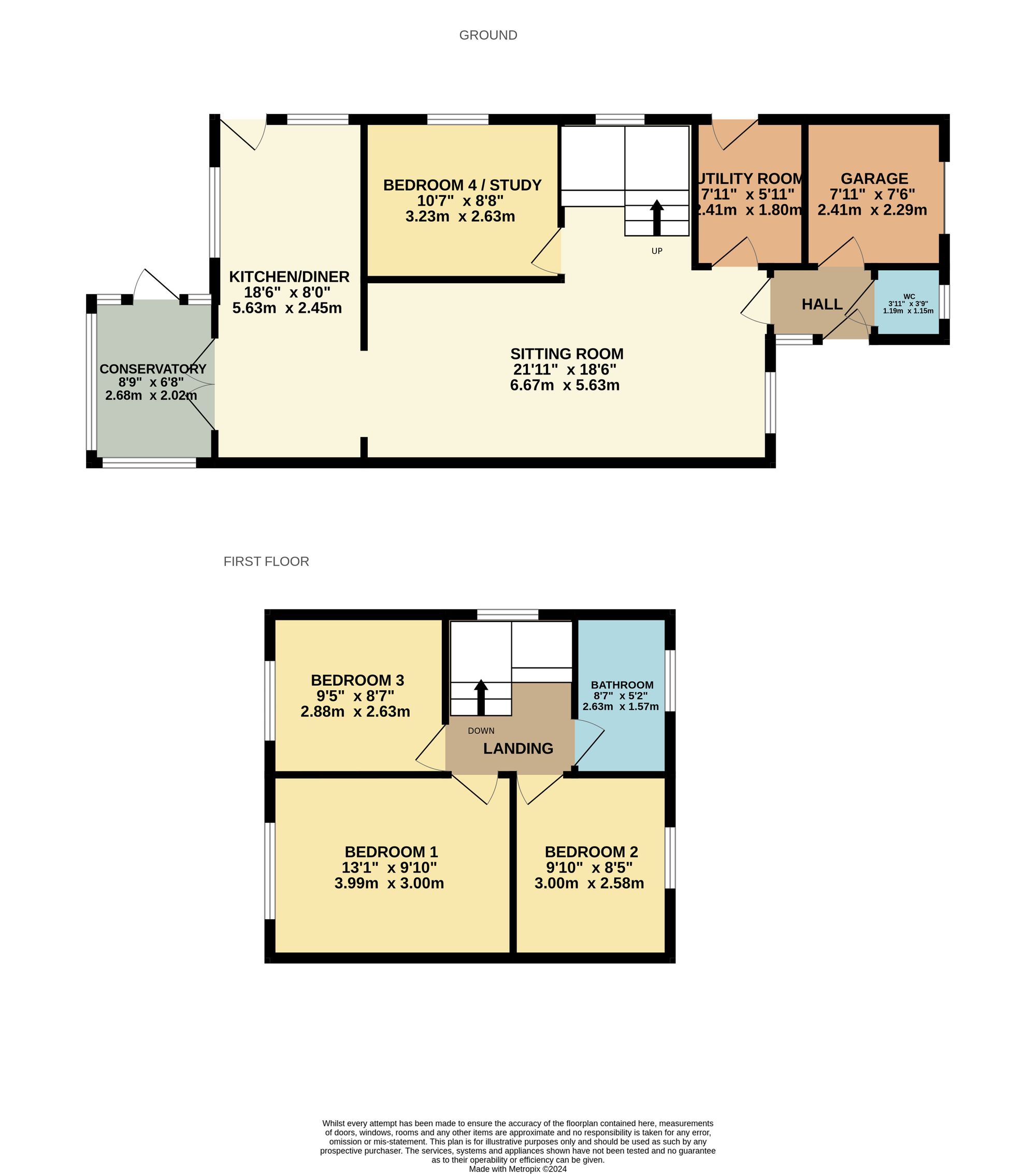- WINCHESTER COUNCIL BAND D
- EPC RATING D
- FREEHOLD
- NO FORWARD CHAIN
- EXTENDED FOUR BEDROOM DETACHED HOME
- 22FT SITTING ROOM
- MODERN KITCHEN DINING ROOM
- DRIVEWAY PROVIDING OFF ROAD PARKING FOR SEVERAL VEHICLES
- ENCLOSED REAR GARDEN
4 Bedroom Semi-Detached House for sale in Southampton
INTRODUCTION
Set with the very heart of the village, this deceptively spacious and thoughtfully extended four bedroom family home also has the advantage of being offered with no forward chain. On the ground floor the house has an entrance hall, 22ft sitting room, 20ft modern kitchen/dining room, conservatory, 4th bedroom and cloakroom. On the first floor there are then three double bedrooms and spacious family bathroom. Additional benefits include a driveway that enables parking for several vehicles, garage and lovely rear garden complete with both paved and decked patio areas.
To fully appreciate everything that this super family home has to offer an early viewing is undoubtably a must.
LOCATION
The village of Swanmore is extremely popular and is just a short drive from the pretty market town of Bishops Waltham, yet still has easy access to the major South Coast centres of Winchester, Southampton and Portsmouth. The M3, M27 and A3M road networks are all easily accessible. Within the village are the highly regarded Infant, Primary and Secondary Schools with local bus services. There is also a village store, Church and a strong community spirit.
INSIDE
The house itself is approached via the large driveway that leads up to a double-glazed front door that takes you immediately through to the entrance hall that has paque flooring, with an internal door to the garage and door into a modern cloakroom. The 22ft sitting room, which is a lovely bright room has a picture window to the front, has stairs to one side that lead to the first floor, oak flooring, spotlights, with the main focal point of the room being the attractive fireplace to one side with inset electric pebble effect fire. To one side of the sitting room a door then leads into the 4th bedroom which could easily be used as a large office for anyone working from home or a playroom.
Originally forming part of the garage, a purposeful utility room has been created off the lounge, with wall and base level work units, plus a fitted work surface which incorporates an inset sink. There is space and plumbing under for a washing machine and a door opens to the outside.
An opening at one end of the sitting/dining room then leads through to the heart of the house, the bright kitchen/dining room. The kitchen itself has been fitted with a matching range of high gloss wall and base units and has wooden worktops along with a range of appliances including a built-in electric oven and induction hob, fridge, freezer and dishwasher as well as further appliance space. The room then has a window enjoying views over the rear garden, a door to the side and a set of French doors that lead through to the conservatory which is a full UPVC double glazed room with a door to the side leading out onto the patio.
On the first floor landing there is access to the loft with doors then leading through to all bedrooms which are double rooms. The master bedroom has a window to the rear, bedroom two, overlooks the front of the house whilst bedroom three, as with the master, overlooks the rear garden. The family bathroom has a window to the front and is fitted with a panelled bath, wash hand basin and low level WC, there is also a heated towel rail and the room also has complimentary tiling.
OUTSIDE
To the front of the house the driveway provides parking for several vehicles leading to the garage that has full power and light and fitted shelving along with a metal up and over door.
To the rear the garden has both paved and decked patio areas, leaving the rest mainly lawned with some trees and shrubs and useful garden shed providing storage.
SERVICES:
Gas, water, electricity and mains drainage are connected. Please note that none of the services or appliances have been tested by White & Guard.
Broadband : Superfast Broadband 69-80 Mbps download speed 19 - 20 Mbps upload speed. This is base on information provided by Openreach.
Energy Efficiency Current: 63.0
Energy Efficiency Potential: 77.0
Important Information
- This is a Freehold property.
Property Ref: 98753db5-3549-40db-bfcf-c86d579035a5
Similar Properties
Larkspur Close, Swanmore, SO32
3 Bedroom Detached House | Offers in excess of £475,000
Situated within easy reach of both Swanmore College and Swanmore Primary School this three bedrooms detached home is off...
Pondside Lane, Bishops Waltham, SO32
3 Bedroom Detached House | Offers in excess of £475,000
Positioned just a stone’s throw away from Bishops Waltham Village is this detached chalet style house with a driveway an...
Brook Street, Bishops Waltham, SO32
3 Bedroom Semi-Detached House | Offers in excess of £475,000
Set within the centre of Bishops Waltham, this well presented three bedroom house is available for sale with no forward...
Leopold Drive, Bishops Waltham, SO32
4 Bedroom Semi-Detached House | £499,950
An outstanding four double bedroom family home positioned in a cul-de-sac location within a highly sought after road in...
4 Bedroom Detached House | Offers in excess of £500,000
Originally the David Wilson show home, this attractive, eco-efficient, four-bedroom detached family home is situated wit...
4 Bedroom Detached House | Offers in excess of £500,000
Set within the heart of the village, this beautiful 4 bedroom detached family was built in 1992 and has been thoughtfull...

White & Guard (Bishops Waltham)
Brook Street, Bishops Waltham, Hampshire, SO32 1GQ
How much is your home worth?
Use our short form to request a valuation of your property.
Request a Valuation
