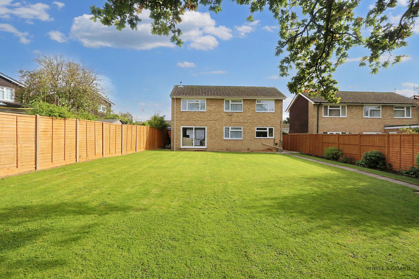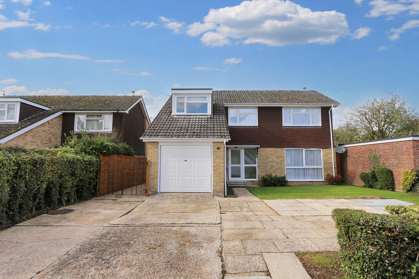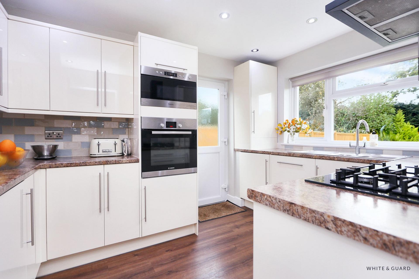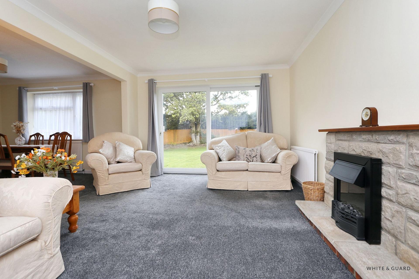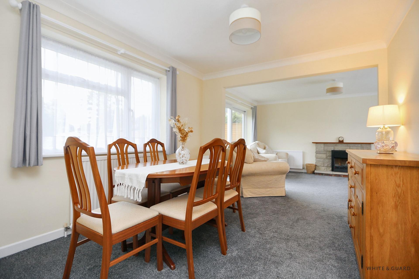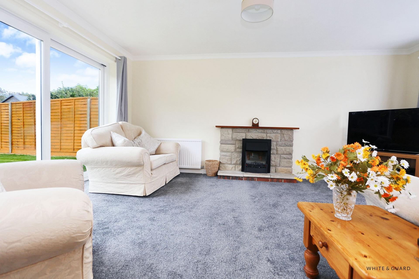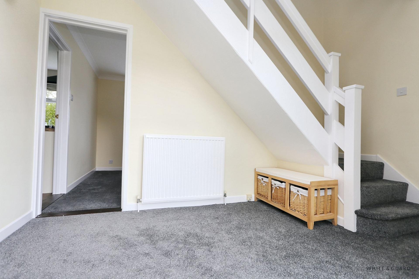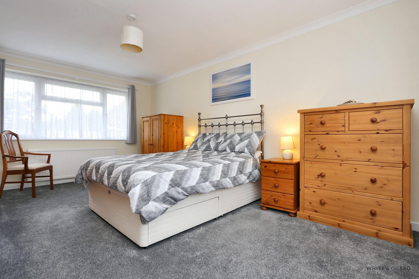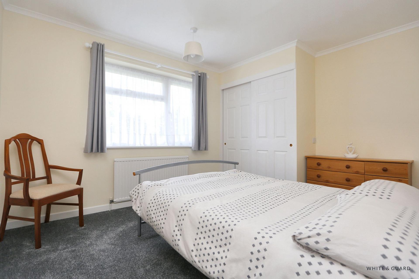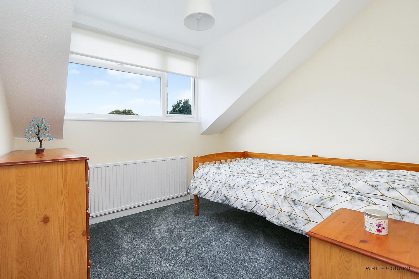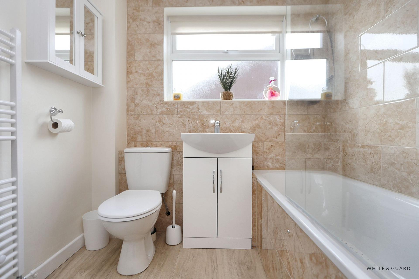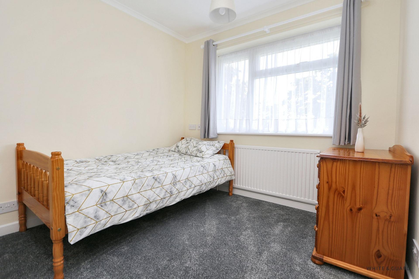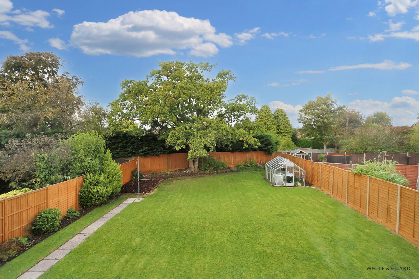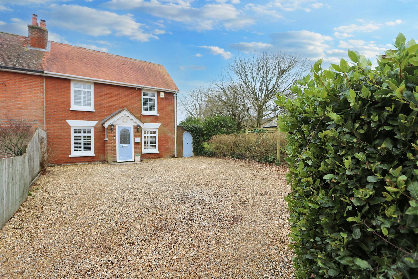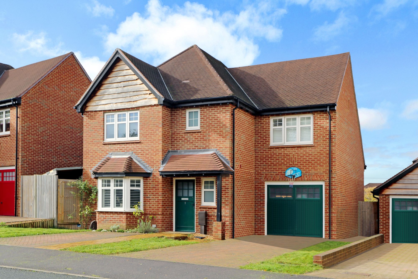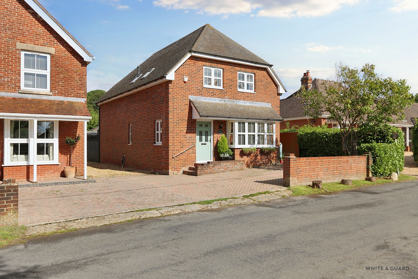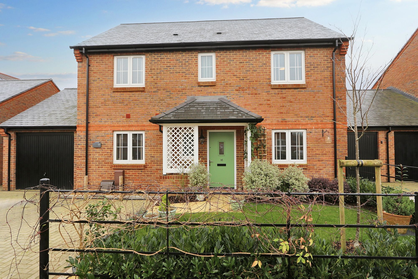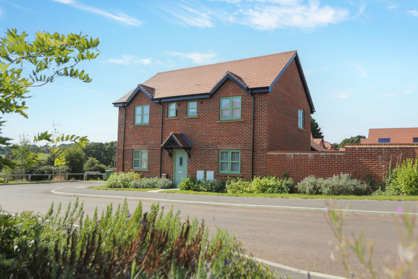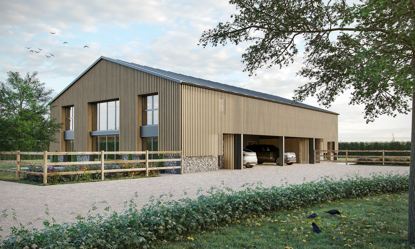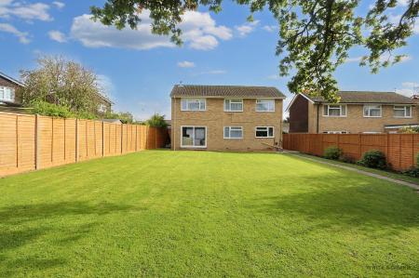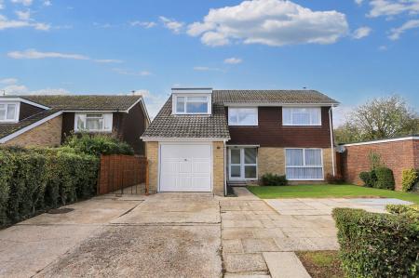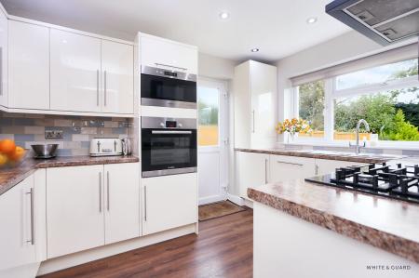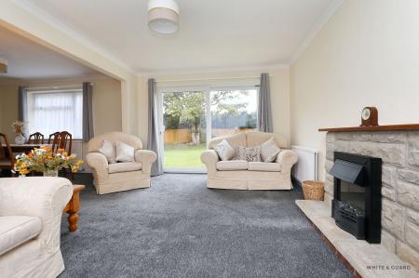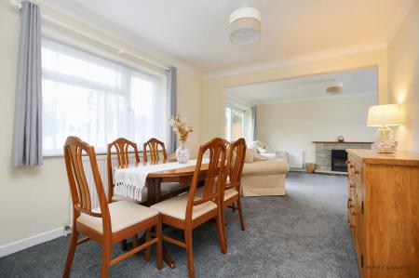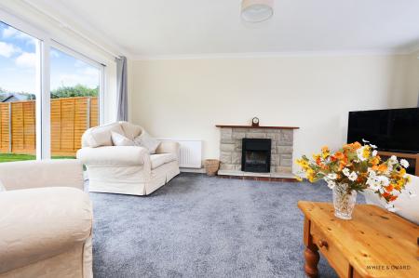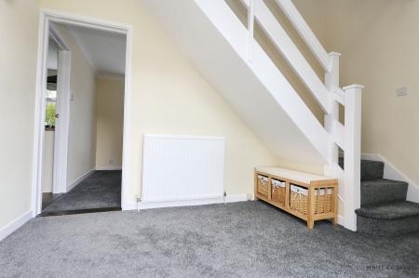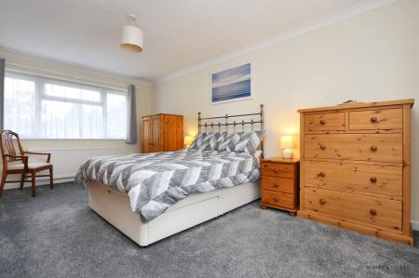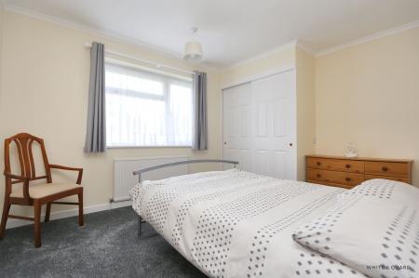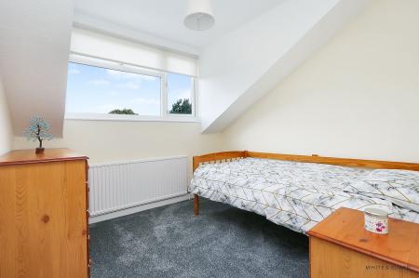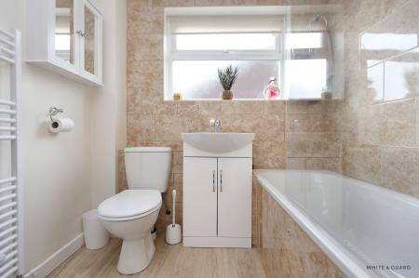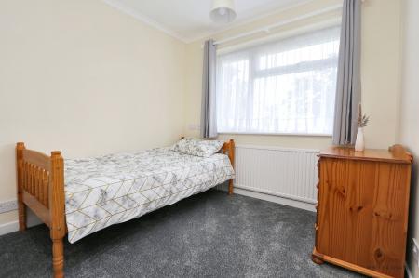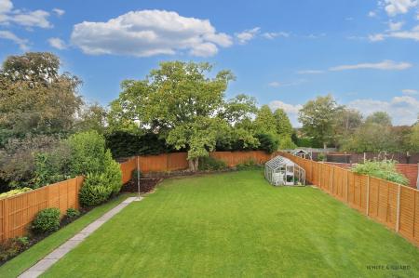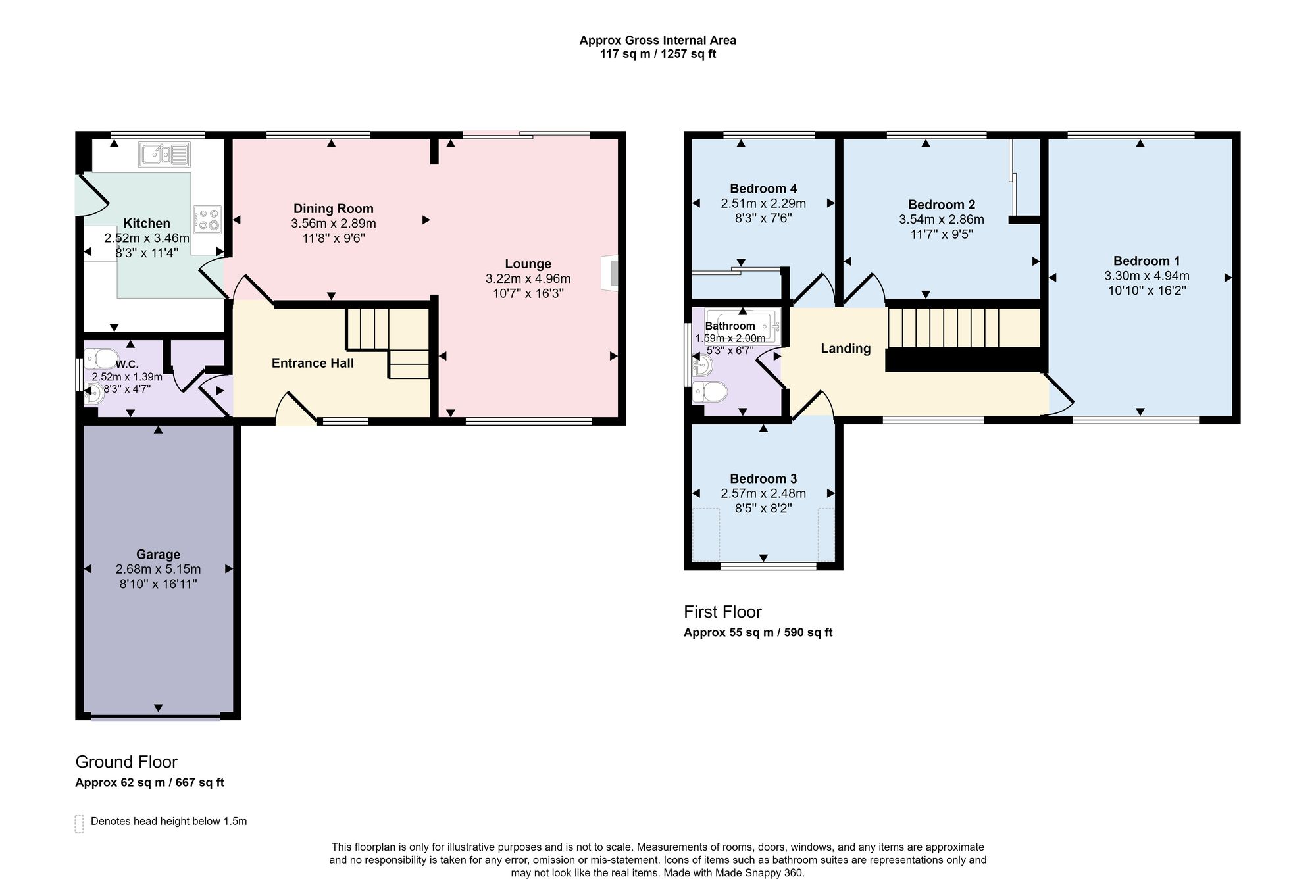- WINCHESTER COUNCIL BAND E
- EPC ORDERED
- FREEHOLD
- FOUR BEDROOM DETACHED FAMILY HOME
- NEWLY DECORATED AND NEW CARPETS THROUGHOUT
- REFITTED KITCHEN
- SPACIOUS LOUNGE DINING ROOM
- BEAUTIFULLY KEPT LARGE REAR GARDEN ( APPROX 90FT)
- GARAGE AND DRIVEWAY PROVING PARKING FOR SEVERAL VEHICLES
4 Bedroom Detached House for sale in Southampton
INTRODUCTION
Set on a plot extending to over 150ft, this four bedroom detached home is positioned in a popular location within Swanmore. Presented in immaculate condition the home benefits from having a re-fitted kitchen and has recently been re-decorated and re-carpeted throughout. The accommodation offers a spacious lounge dining room which provides views across the expansive west facing garden, a ground floor WC and a welcoming entrance hall. While the first floor has four well proportioned bedrooms and a well-appointed family bathroom suite. Externally the wonderful lawned garden offers a fantastic space to enjoy and to the front the property has a driveway and garage.
LOCATION
The village of Swanmore is extremely popular and is just a short drive from the pretty market town of Bishops Waltham, yet still has easy access to the major South Coast centres of Winchester, Southampton and Portsmouth. The M3, M27 and A3M road networks are all easily accessible. Within the village are the highly regarded Infant, Primary and Secondary Schools with local bus services. There is also a village store, Church and a strong community spirit.
INSIDE
A double glazed front door with adjoining glazed panels provides plenty of natural light into the spacious and welcoming entrance hall, stairs lead to the first floor and a door provides access to the conveniently positioned cloakroom, which comprises a WC, wash hand basin, a radiator to one wall and tiling to the principal areas. The modern fitted kitchen offers a good range of matching wall and base level work units with fitted work surfaces over which incorporate an inset stainless steel sink and drainer, inset gas hob and Bosch electric oven. Further integrated appliances include a fridge and freezer, dishwasher, combined washing machine/tumble dryer and inset microwave. The room has attractive tiling, is laid to wood effect flooring, has spot lighting and a double glazed door to one side opens to the garden. The principal living space is formed by a L shaped lounge dining room, the lounge itself has a dual aspect with double glazed sliding doors opening onto the rear garden and a feature fire place.
The first floor landing has access to the loft space and internal doors lead to all rooms. The substantial master bedroom has dual aspect windows to the front and rear elevations and provides ample space for freestanding bedroom furniture. Bedroom two, also a double room benefits from a range of fitted wardrobes as does bedroom four. Whereas the third bedroom offers space for bedroom furniture. Completing the first floor accommodation is a well maintained family bathroom suite which has a panel enclosed bath with shower attachment over and fitted shower screen, wash hand basin, WC and heated towel radiator.
OUTSIDE
To the front of the house a dropped kerb provides vehicular access to the driveway and lawned front garden. The garage, accessed via an up and over door has power and lighting. The wonderful rear garden extends to over 90ft and is enclosed by wood panel fencing and is predominantly laid to a well maintained lawn and has a green house towards to the rear boundary.
SERVICES:
Gas, water, electricity and mains drainage are connected. Please note that none of the services or appliances have been tested by White & Guard.
Broadband : Superfast Broadband 23-39 Mbps download speed 5 - 7 Mbps upload speed. This is based on information provided by Openreach.
Important Information
- This is a Freehold property.
- This Council Tax band for this property is: E
Property Ref: 6fdd7b95-e568-4287-ab61-008449ea8f3e
Similar Properties
3 Bedroom Semi-Detached House | £550,000
Constructed in 1901 this beautifully appointed character cottage is offered with no forward chain. Occupying an enviable...
Hornbeam Road, Waltham Chase, SO32
4 Bedroom Detached House | Offers in excess of £550,000
Set within a thoughtfully designed development by Bargate Homes, this spacious double fronted four bedroom detached fami...
4 Bedroom Detached House | Offers in excess of £550,000
Individually designed and built around 12 years ago this four bedroom detached residence is offered for sale with no for...
Bellflower Drive, Bishops Waltham, SO32
4 Bedroom Detached House | £600,000
A beautiful detached four bedroom residence presented in exceptional cosmetic order, positioned within Bishops Waltham i...
Abbots Road, Bishops Waltham, SO32
4 Bedroom Detached House | Offers in excess of £600,000
With wonderful views across adjacent paddocks and the adjoining countryside, this attractive double fronted four bedroom...
Not Specified | Offers in region of £625,000
An exceptional development opportunity situated in a highly desirable rural location, on the outskirts of Lovedean Villa...

White & Guard (Bishops Waltham)
Brook Street, Bishops Waltham, Hampshire, SO32 1GQ
How much is your home worth?
Use our short form to request a valuation of your property.
Request a Valuation
