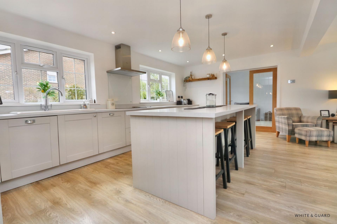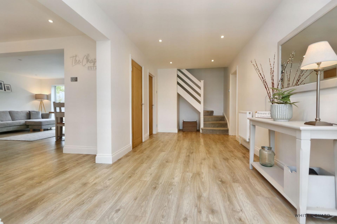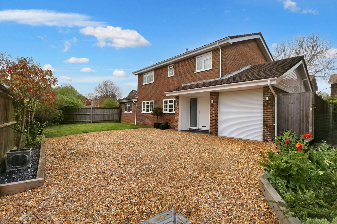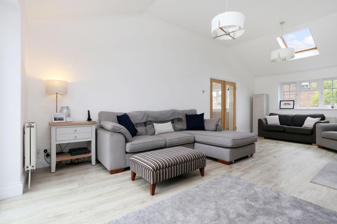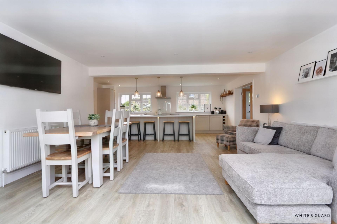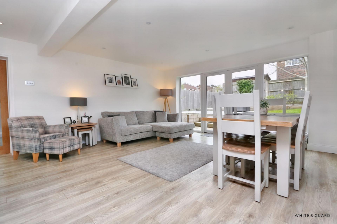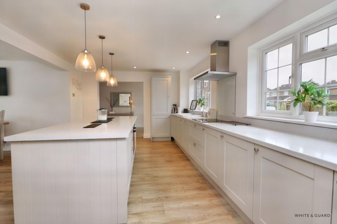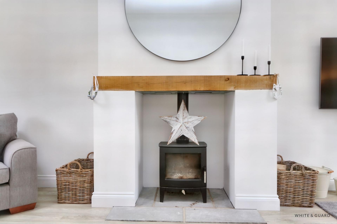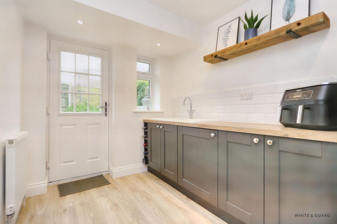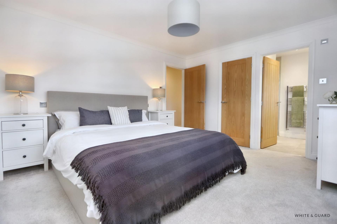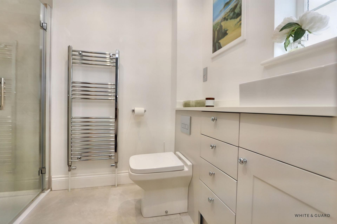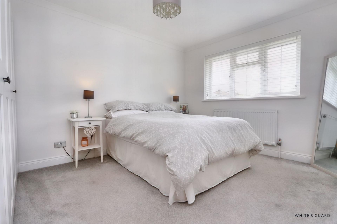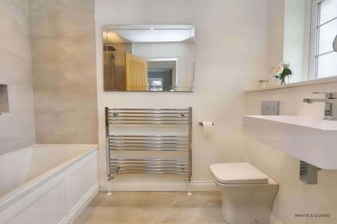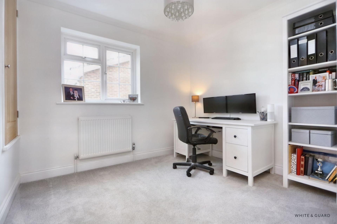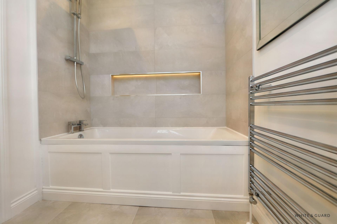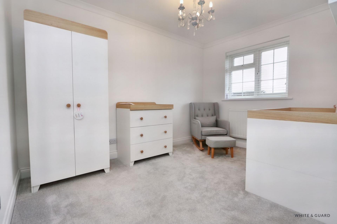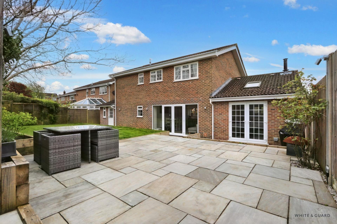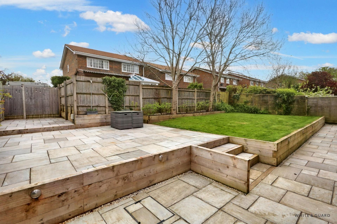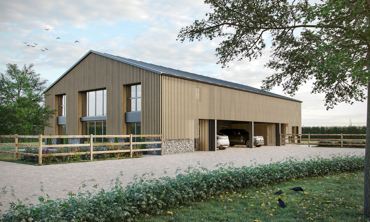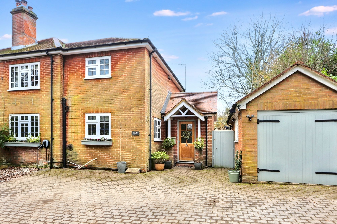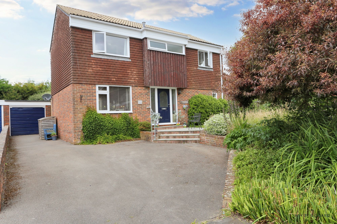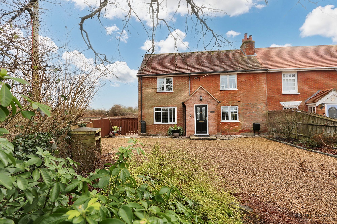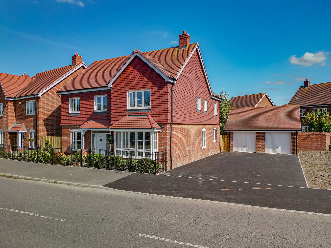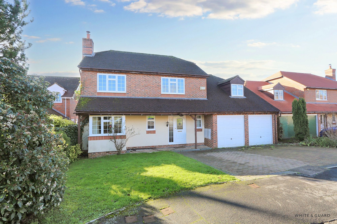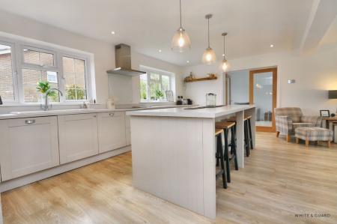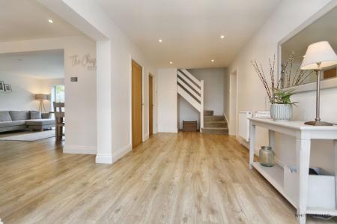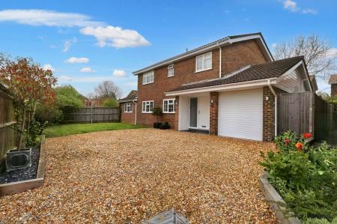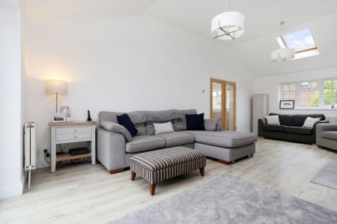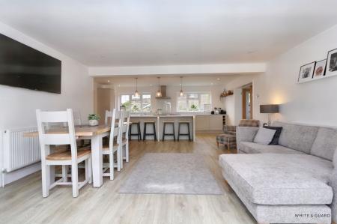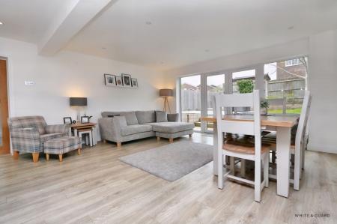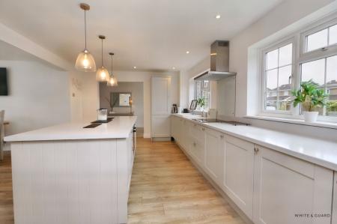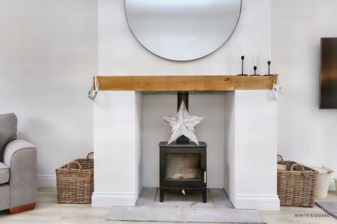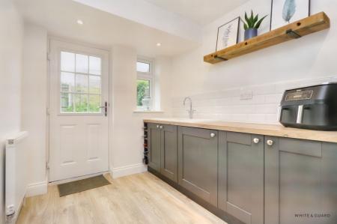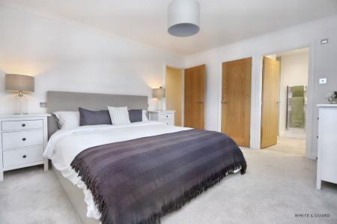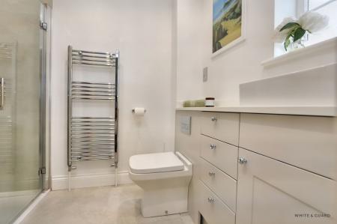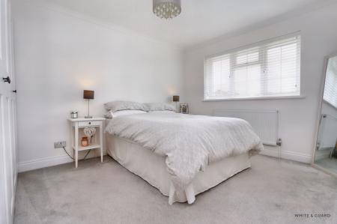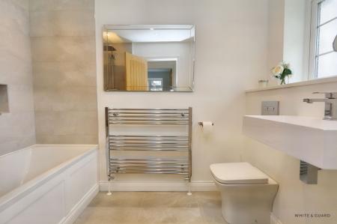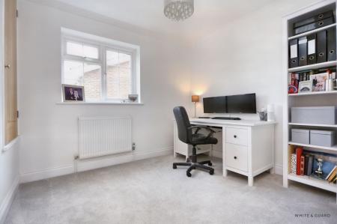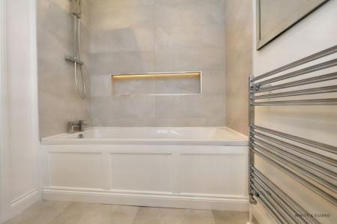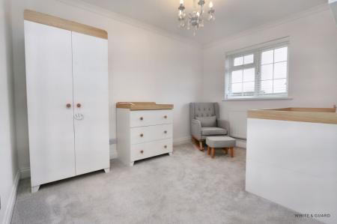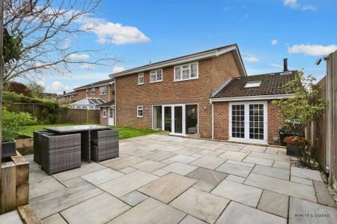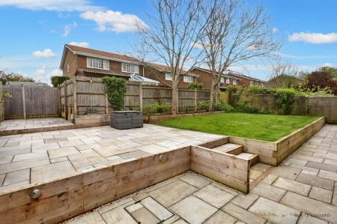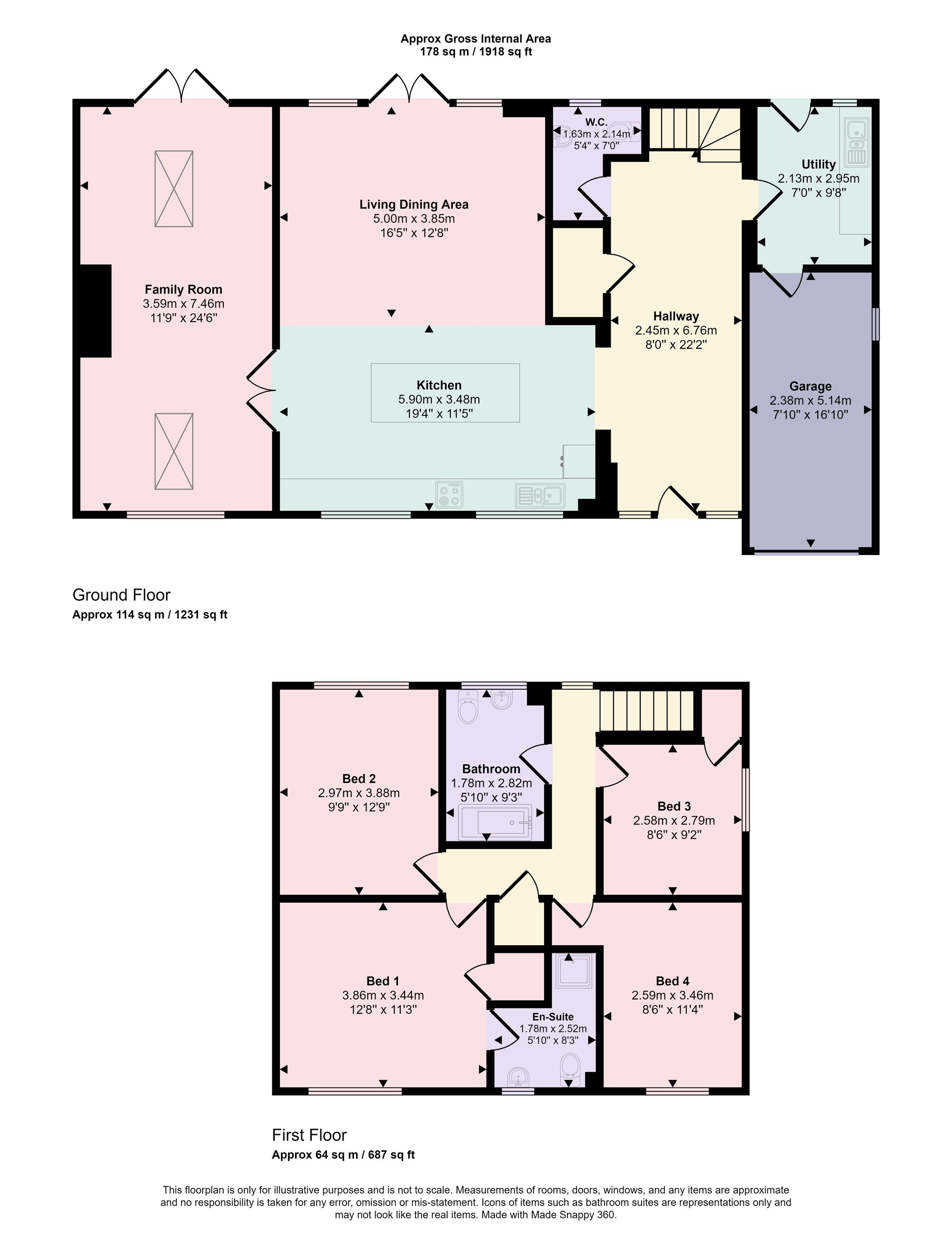- BEAUTIFULLY PRESENTED FAMILY HOME
- STUNNING KITCHEN /FAMILY ROOM
- FAMILY ROOM
- GARAGE AND DRIVEWAY
- LANDSCAPED REAR GARDEN
- EPC RATING C
4 Bedroom Detached House for sale in Southampton
INTRODUCTION
Extensively enhanced and redesigned, this exquisite detached residence is situated within a quiet cul-de-sac in Swanmore. The property features a stunning kitchen dining living room with adjoining family room showcasing a vaulted ceiling with a cosy log burning fire. In addition to the 22ft entrance hall, there is also a ground floor WC and utility room. Across the first floor are four well proportioned bedrooms with the master benefitting from en-suite facilities and a re-fitted family bathroom suite. A large driveway can be found to the front of the house with attached garage, whereas the landscaped rear garden offers an attractive patio terrace and is laid to a well maintained lawn.
LOCATION
Swanmore is a popular location with superb schools and amenities. Swanmore is ideally placed to enjoy all that South Coast has to offer from its beautiful countryside and coastline to its traditional villages, towns and cities. Winchester, Southampton and Portsmouth are all a short drive away with easy access to all the motorway links.
INSIDE
A covered porch with down lighting leads to a composite front door flanked by double glazed glass panels. The impressive 22ft reception hall boasts an expanse of space, is laid to wood effect flooring and has stairs leading to the first floor. Internal oak doors open to a re-fitted cloakroom, utility room and storage cupboard. Presenting a delightful open-plan area ideal for entertaining and family enjoyment is the kitchen-dining family room. The kitchen features a variety of base-level work units complemented by work surfaces that include an inset induction hob with a cooker hood, and a ceramic sink and drainer. A central island offers breakfast bar seating and is equipped with an integrated electric oven. The space seamlessly transitions into a designated dining area, complete with double-glazed French doors opening to the rear garden and expansive glazed panels on either side, allowing for ample natural light to illuminate the room. Connected by glazed oak framed double doors is the stunning living room which features a vaulted ceiling with two sky lights and a log burning fire with oak mantle over and slate hearth.
The first floor landing offers access to the loft space and leads to the main living quarters. The spacious master bedroom features a built-in cupboard and ample room for additional bedroom furnishings. The modern en-suite shower room is well-maintained and includes an enclosed mains shower with a rainfall shower head, surface-mounted wash hand basin, WC, and a heated towel rail. Bedroom two, a generously sized double room, offers ample space for freestanding wardrobes. Bedroom three is presently utilised as a home office, while bedroom four offers a spacious single room layout. The modern family bathroom suite consists of a fitted bath with mains shower over, WC, floating wash hand basin and attractive tiling to the principal areas.
OUTSIDE
The expansive frontage boasts a generously shingled driveway leading to a landscaped front garden. The driveway provides access to an attached garage featuring an electric roller door, equipped with power and lighting, and housing a wall-mounted central heating boiler. Internal access to the utility room is conveniently available through a door within the garage. Additionally, a meticulously designed garden includes a patio terrace that extends from the rear of the property to a further raised patio terrace that leads to the rear boundary. A well-maintained lawn is enclosed by retaining wood sleepers, and there is convenient side pedestrian access leading to the front of the property.
SERVICES:
Gas, water, electricity and mains drainage are connected. Please note that none of the services or appliances have been tested by White & Guard.
Broadband ; Superfast Fibre Broadband 55-79 Mbps download speed 14 - 20 Mbps upload speed. This is based on information provided by Openreach.
Important Information
- This is a Freehold property.
- This Council Tax band for this property is: E
Property Ref: 3d0b915f-40f5-47c1-a9fc-06b5fc4442f5
Similar Properties
Not Specified | Offers in region of £625,000
An exceptional development opportunity situated in a highly desirable rural location, on the outskirts of Lovedean Villa...
Kitnocks Hill, Curdridge, SO32
3 Bedroom Semi-Detached House | Offers in excess of £625,000
Combing both character and modern living, this beautiful family home has evolved over the years and now offers both char...
Beaufort Drive, Bishops Waltham, SO32
4 Bedroom Detached House | £625,000
Situated on an attractive plot encompassing beautiful gardens and conveniently located within walking distance of Bishop...
5 Bedroom Semi-Detached House | £650,000
An outstanding period cottage which offers an exceptional range of extended accommodation. Spanning over 1900sqft and of...
4 Bedroom Detached House | £650,000
Set on the edge of this thoughtfully designed development overlooking the village green and only minutes way from neighb...
Siskin Close, Bishops Waltham, SO32
5 Bedroom Detached House | £675,000
Over 2300sqft in size and set at the end of quiet cul-de-sac in Bishops Waltham, overlooking fields is this substantial...

White & Guard (Bishops Waltham)
Brook Street, Bishops Waltham, Hampshire, SO32 1GQ
How much is your home worth?
Use our short form to request a valuation of your property.
Request a Valuation
