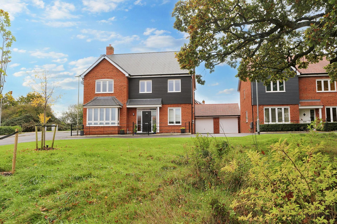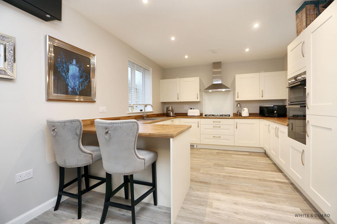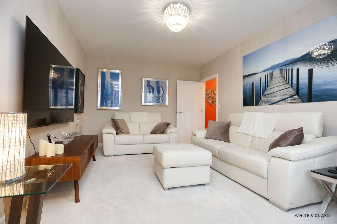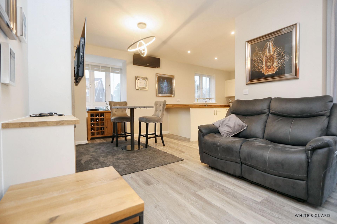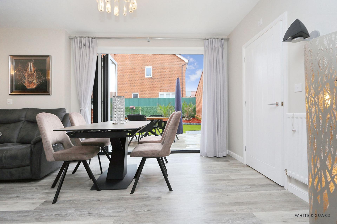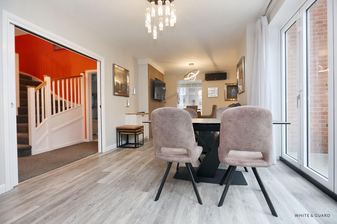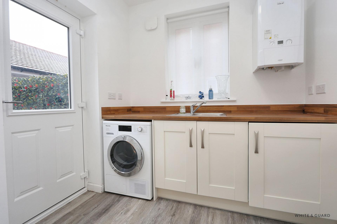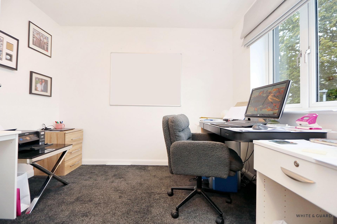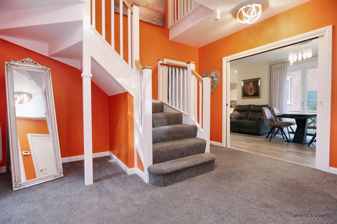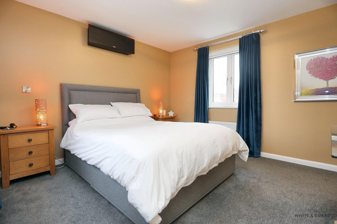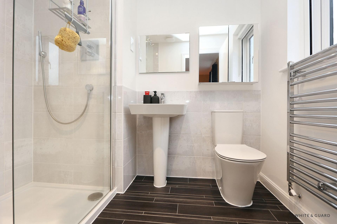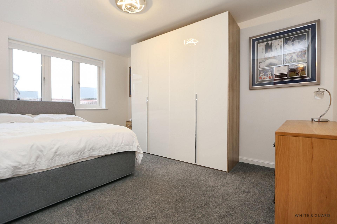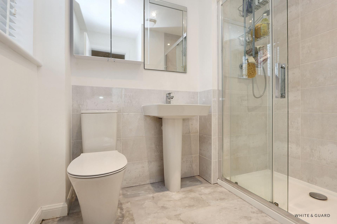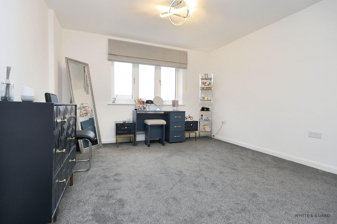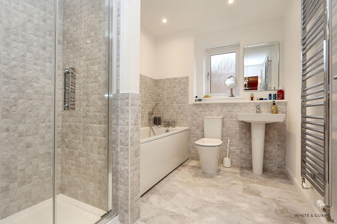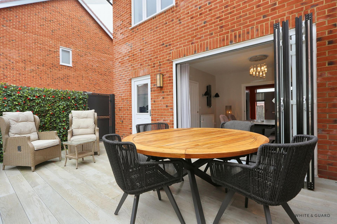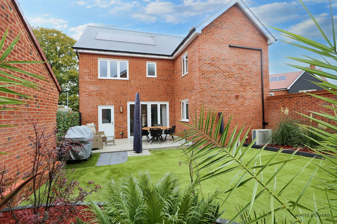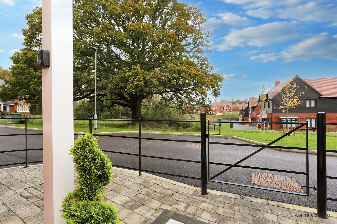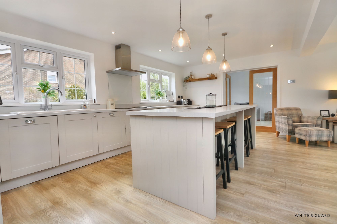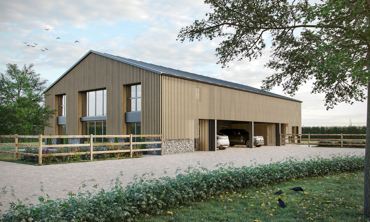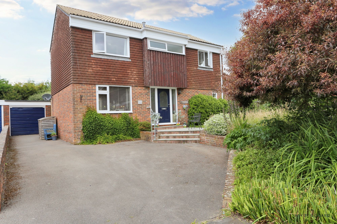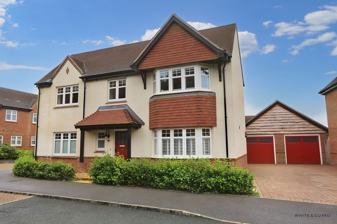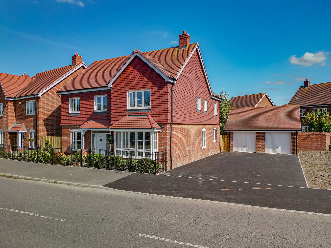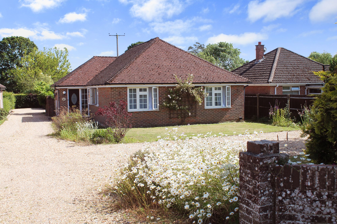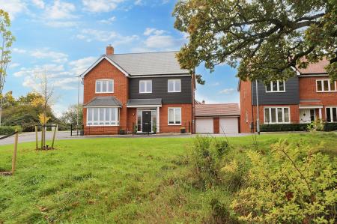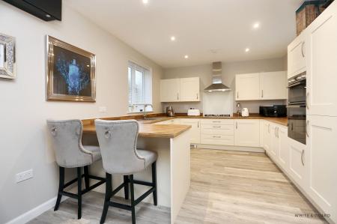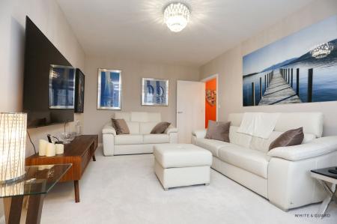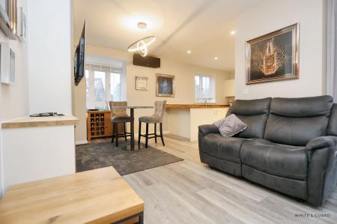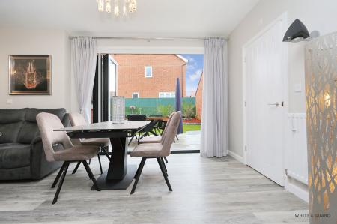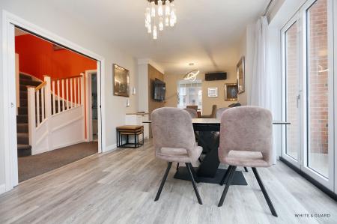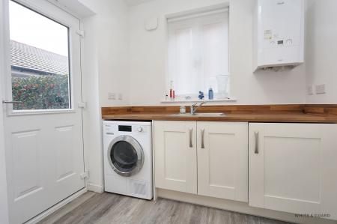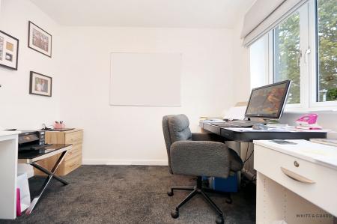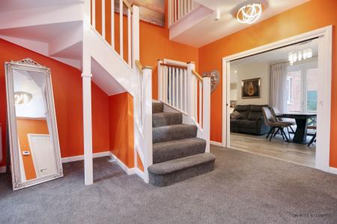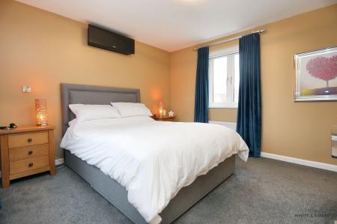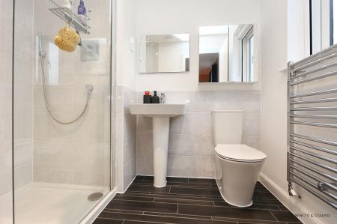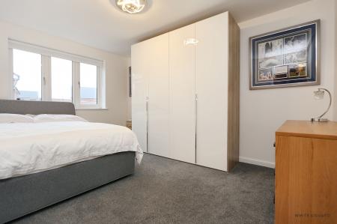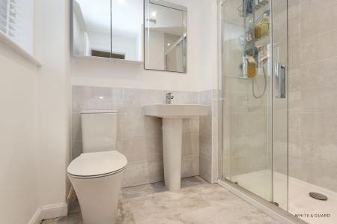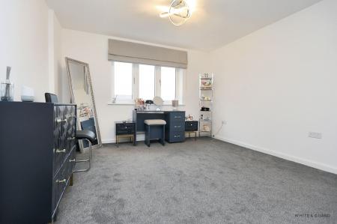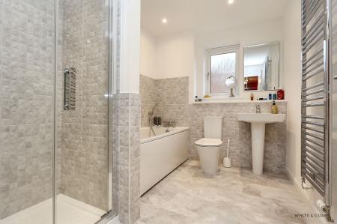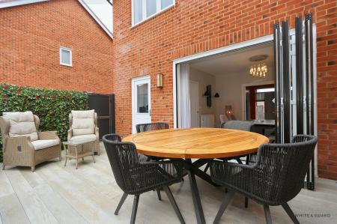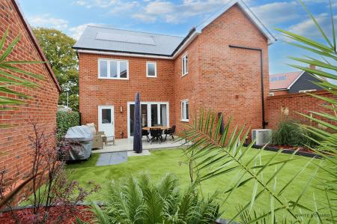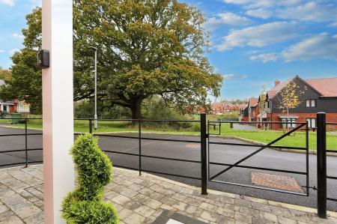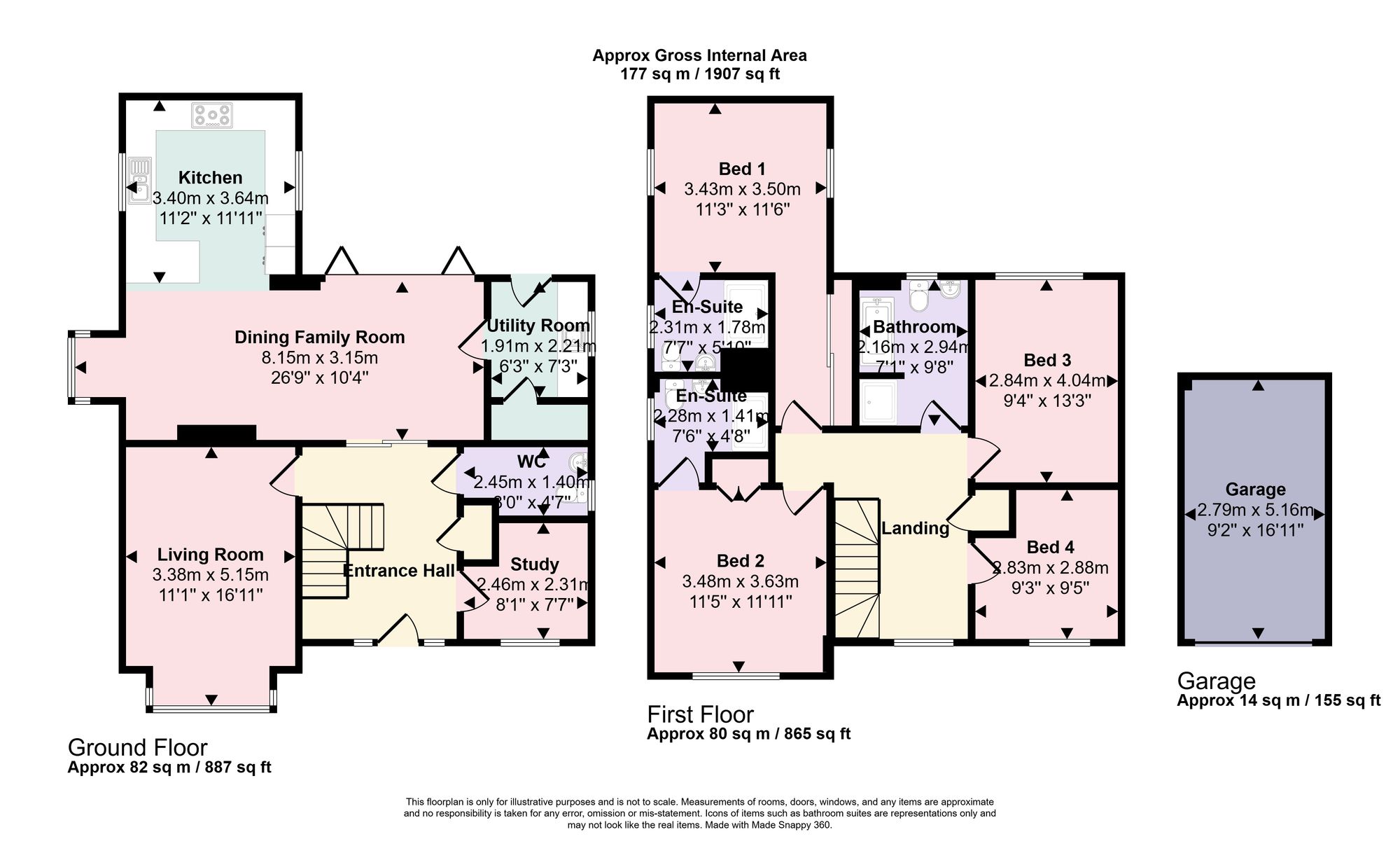- WINCHESTER COUNCIL BAND F
- EPC RATING B
- FREEHOLD
- FOUR BEDROOM DETACHED FAMILY HOME
- OFFERING IN EXCESS 1700SQFT OF ACCOMMODATION
- STUNNING KITCHEN DINING FAMILY ROOM
- TWO ENSUITES AND FAMILY BATHROOM
- LARGE DRIVEWAY
- GARAGE
- LANDSCAPED REAR GARDEN
4 Bedroom Detached House for sale in Southampton
INTRODUCTION
Presented in exquisite condition throughout, this four double bedroom detached home has an enviable outlook across a mature oak tree and green that once formed part of the 12th Fairway at Botley Golf and Country Club. Offering in excess 1700sqft of accommodation this modern property showcases spacious living accommodation which includes a living room, expansive kitchen dining family room with bi-folding doors plus a study, utility room and cloakroom. Across the first floor are four bedrooms which are serviced by two en-suites and a four piece family bathroom. Externally the property has a large driveway, single garage and a beautifully landscaped rear garden.
LOCATION
The property is located just a stone’s throw away from local schools, which include Boorley Park Primary School and Deer Park Secondary School. Fast becoming a well-established and popular location for families, Boorley Park benefits from being approximately 1 mile away from both Hedge End and Botley Train Stations both with main line commuter links to London. As an area there is now a local community centre and sports facilities. Furthermore the excellent location allows for easy access to the M3, and M27 motorways.
INSIDE
A composite front door with adjacent glazed panels opens into truly spacious entrance hall which really sets the tone for this lovely home. A staircase leads to the first floor and access to the principal accommodation is provided. To your right-hand side is a dedicated study (currently in use as coat and shoe storage) which has a double glazed window to the front elevation affording a pleasant outlook across the green. In addition to a fitted storage cupboard the hallway also leads to a conveniently positioned cloakroom which has a WC, pedestal wash hand basin and radiator to one wall. A formal living room can be found at the front of the property, presented in beautiful decorative order the room has a feature box bay window with fitted blinds. From the hallway, double width sliding doors seamlessly extend in the dining family room which in turn leads to a modern fitted kitchen. Sure to be the hub to this lovely home the rooms provides a dining area with double glazed bi-folding doors which open to a composite decking terrace, the family room currently has a feature media with wall mounted TV (not included within the fixtures and fittings) and a box bay window to one side. While the well-appointed kitchen comprises a generous range of wall and base level work units with fitted work surfaces over, which incorporate an inset composite sink and drainer and five ring gas hob with cooker hood over. Further integrated appliances within the kitchen include an electric oven and grill, fridge freezer and dishwasher. Completing the ground floor accommodation is the purposeful utility room has fitted work surfaces and inset sink with storage units under and an integral washing machine. A door to the rear leads to the garden and an internal door opens to a boiler / airing room.
Across the first floor the dual aspect master bedroom has a good range of fitted mirrored wardrobes and allows for further freestanding bedroom furniture and a door leads to the en-suite. The well-presented shower room comprises a walk in mains shower, with glass shower screen and ceiling mounted rainfall shower head, pedestal wash hand basin, WC and heated towel rail. Bedroom two set at the front of the property is also a sizeable double room which has a fitted wardrobe and also benefits from its own en-suite shower room, which is presented in excellent condition. Unusually, with modern homes of this nature the third and fourth bedrooms are also both double rooms and are serviced by a large four piece family bathroom suite that has a panel enclosed bath, enclosed shower cubicle, WC, wash hand basin and heated towel rail. The bathroom has attractive half tiled walls and spot lighting.
OUTSIDE
The house is discreetly located along a private driveway servicing just a handful of properties and has a lovely outlook. Along one side of the property is a large, tarmacked driveway and leads to a 16ft garage that is accessed via an up and over door, has power and lighting and overhead storage. The rear garden has been completely overhauled and landscaped by our clients and is presented in exceptional order. Extending from the rear of the house is a composite decking terrace which in turn leads to an artificial lawn and patio seating terrace can be found at the rear, set between planted landscaped borders.
SERVICES:
Gas, water, electricity and mains drainage are connected. Please note that none of the services or appliances have been tested by White & Guard.
Broadband : Ultrafast Full Fibre Broadband Up to 1800 Mbps download speed Up to 120 Mbps upload speed. This is based on information provided by Openreach.
Estate Management Charge approx £200.00 per year
Energy Efficiency Current: 88.0
Energy Efficiency Potential: 89.0
Important information
This is not a Shared Ownership Property
This is a Freehold property.
Property Ref: abb33a66-2153-4b0e-a806-d95a8c340519
Similar Properties
4 Bedroom Detached House | Offers in excess of £630,000
Extensively enhanced and redesigned, this exquisite detached residence is situated within a quiet cul-de-sac in Swanmor...
Not Specified | Offers in region of £625,000
An exceptional development opportunity situated in a highly desirable rural location, on the outskirts of Lovedean Villa...
Beaufort Drive, Bishops Waltham, SO32
4 Bedroom Detached House | £625,000
Situated on an attractive plot encompassing beautiful gardens and conveniently located within walking distance of Bishop...
Hornbeam Road, Waltham Chase, SO32
5 Bedroom Detached House | Offers Over £650,000
This modern detached property was constructed in 2019. The ground floor has been intelligently enhanced to create a more...
4 Bedroom Detached House | £650,000
Set on the edge of this thoughtfully designed development overlooking the village green and only minutes way from neighb...
Durley Brook Road, Durley, SO32
4 Bedroom Detached Bungalow | Offers in excess of £650,000
Set within beautiful mature gardens, this spacious 4 bedroom home has a wonderful light and airy feel throughout and com...

White & Guard (Bishops Waltham)
Brook Street, Bishops Waltham, Hampshire, SO32 1GQ
How much is your home worth?
Use our short form to request a valuation of your property.
Request a Valuation
